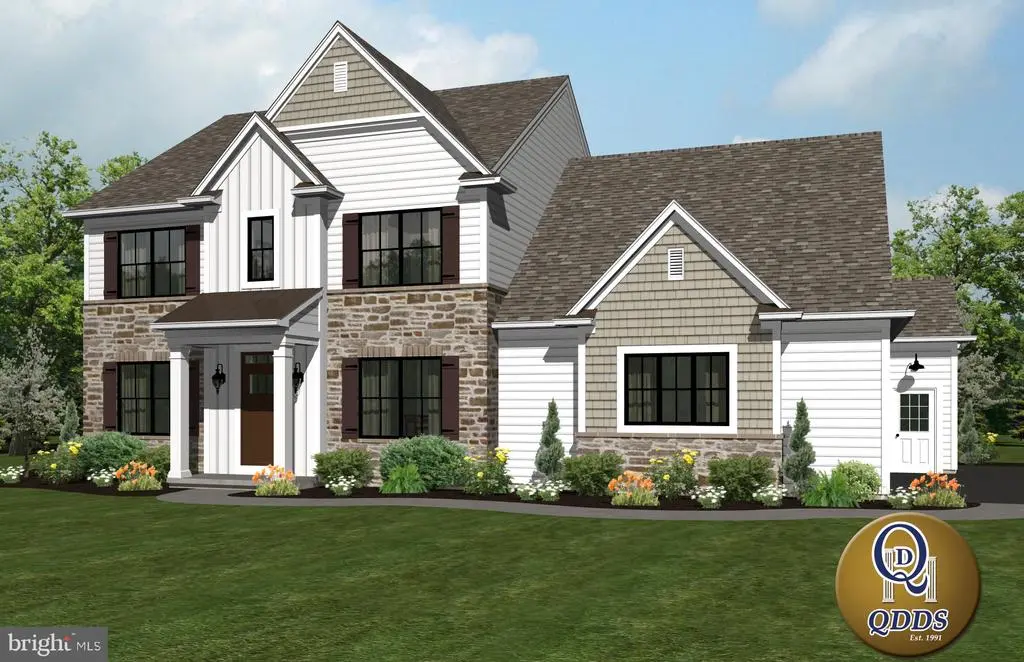Find us on...
Dashboard
- 4 Beds
- 3½ Baths
- 2,893 Sqft
- .36 Acres
621 Wellington Way #31
Listed and sold Simultaneously. To be built. Expected completion late February 2026. Taxes are based on lot only. Property will be reassessed upon home completion. The Camden boasts over 2,893 square feet of finished living space, offering the perfect blend of functionality and luxury. Step inside and be greeted by the open floor plan with 9' ceilings, and 3 car side load garage and lots of stone… there isn’t much left to add. One of the standout features of the Camden model is the Owner’s Suite, which is truly a retreat within your own home. Pamper yourself in the spacious bathroom, complete with a walk-in shower, and a large walk-in closet that will fulfill all your storage needs. This is a true sanctuary where you can unwind and relax after a long day. The highlight of this home simply is the space it provides. With a flex space right beside the foyer and a walk-in closet in every bedroom with a Teen Suite, you’ll find that everyone will feel at home in the Camden!
Essential Information
- MLS® #PAYK2088558
- Price$574,167
- Bedrooms4
- Bathrooms3.50
- Full Baths3
- Half Baths1
- Square Footage2,893
- Acres0.36
- Year Built2026
- TypeResidential
- Sub-TypeDetached
- StyleFarmhouse/National Folk
- StatusPending
Community Information
- Address621 Wellington Way #31
- AreaManchester Twp
- SubdivisionFARMBROOKE MEADOWS
- CityYORK
- CountyYORK-PA
- StatePA
- MunicipalityMANCHESTER TWP
- Zip Code17406
Amenities
- # of Garages3
Amenities
Carpet, Ceiling Fan(s), Upgraded Countertops, Walk-in Closet(s)
Utilities
Cable TV Available, Electric Available, Natural Gas Available, Phone Available, Sewer Available, Water Available
Garages
Garage - Side Entry, Built In, Oversized
Interior
- Interior FeaturesFloor Plan - Open
- HeatingForced Air
- CoolingCentral A/C
- Has BasementYes
- BasementFull
- Stories2
Exterior
- WindowsDouble Hung, Low-E
- RoofArchitectural Shingle
- ConstructionStick Built
- FoundationConcrete Perimeter
School Information
- DistrictCENTRAL YORK
Additional Information
- Date ListedAugust 21st, 2025
- Days on Market1
- ZoningRESIDENTIAL
Listing Details
- OfficeColdwell Banker Realty
- Office Contact(717) 757-2717
 © 2020 BRIGHT, All Rights Reserved. Information deemed reliable but not guaranteed. The data relating to real estate for sale on this website appears in part through the BRIGHT Internet Data Exchange program, a voluntary cooperative exchange of property listing data between licensed real estate brokerage firms in which Coldwell Banker Residential Realty participates, and is provided by BRIGHT through a licensing agreement. Real estate listings held by brokerage firms other than Coldwell Banker Residential Realty are marked with the IDX logo and detailed information about each listing includes the name of the listing broker.The information provided by this website is for the personal, non-commercial use of consumers and may not be used for any purpose other than to identify prospective properties consumers may be interested in purchasing. Some properties which appear for sale on this website may no longer be available because they are under contract, have Closed or are no longer being offered for sale. Some real estate firms do not participate in IDX and their listings do not appear on this website. Some properties listed with participating firms do not appear on this website at the request of the seller.
© 2020 BRIGHT, All Rights Reserved. Information deemed reliable but not guaranteed. The data relating to real estate for sale on this website appears in part through the BRIGHT Internet Data Exchange program, a voluntary cooperative exchange of property listing data between licensed real estate brokerage firms in which Coldwell Banker Residential Realty participates, and is provided by BRIGHT through a licensing agreement. Real estate listings held by brokerage firms other than Coldwell Banker Residential Realty are marked with the IDX logo and detailed information about each listing includes the name of the listing broker.The information provided by this website is for the personal, non-commercial use of consumers and may not be used for any purpose other than to identify prospective properties consumers may be interested in purchasing. Some properties which appear for sale on this website may no longer be available because they are under contract, have Closed or are no longer being offered for sale. Some real estate firms do not participate in IDX and their listings do not appear on this website. Some properties listed with participating firms do not appear on this website at the request of the seller.
Listing information last updated on November 14th, 2025 at 9:00pm CST.



