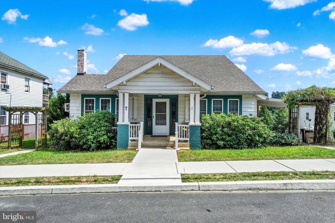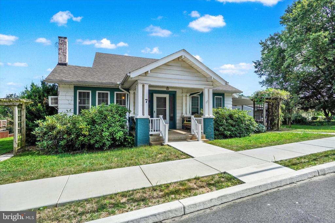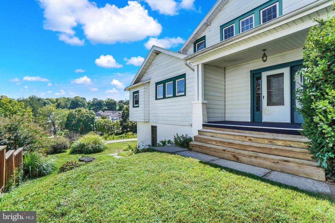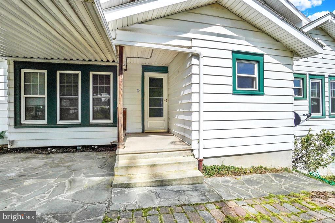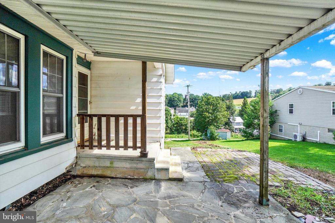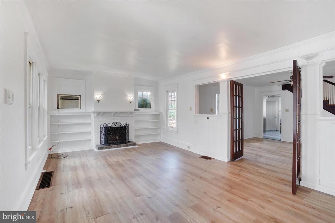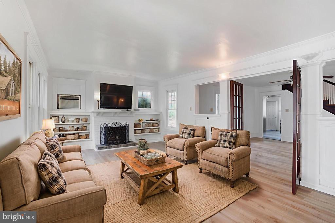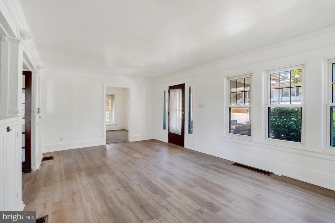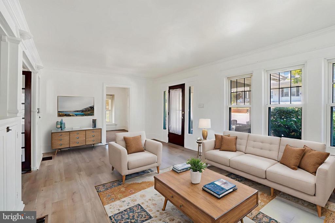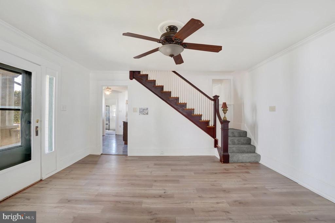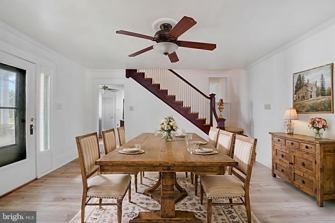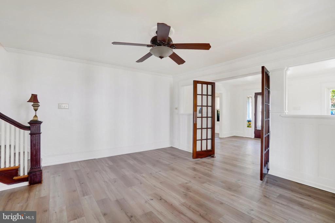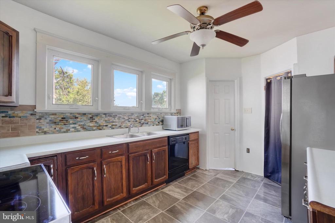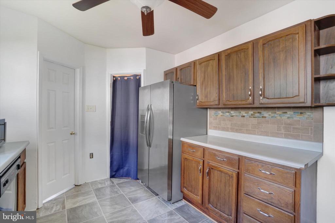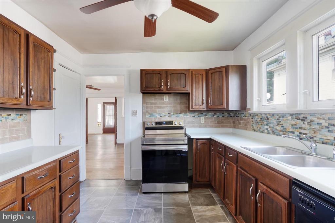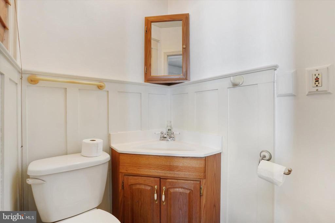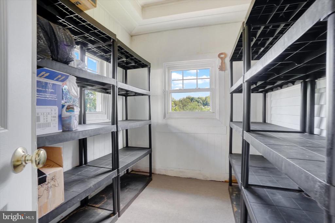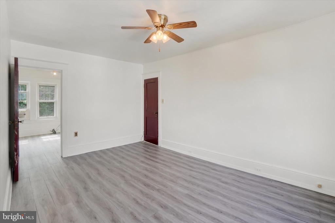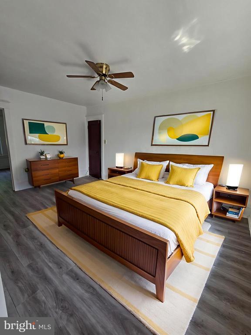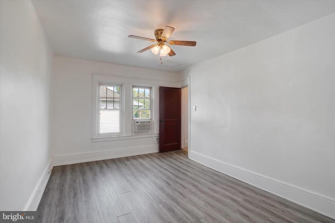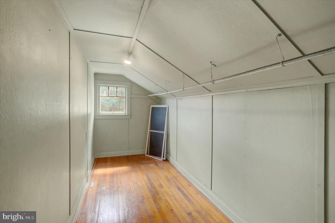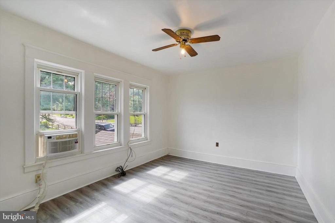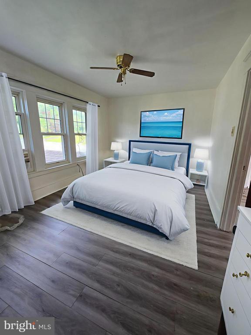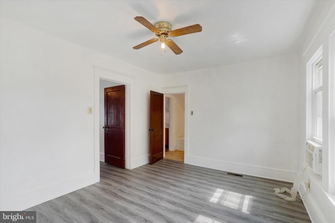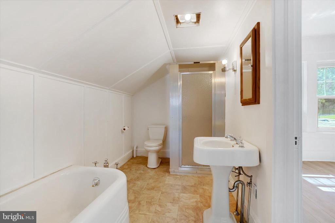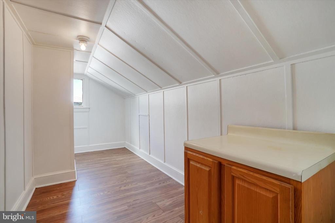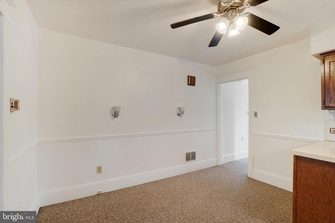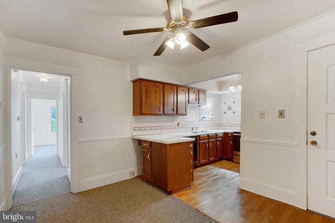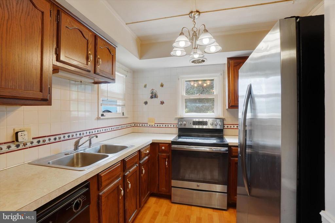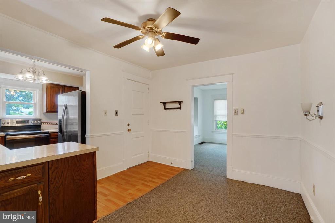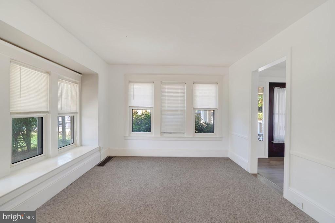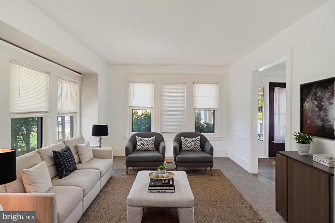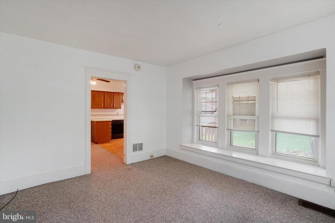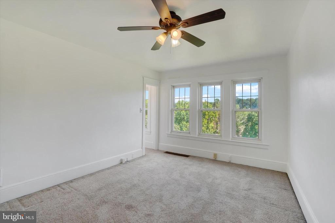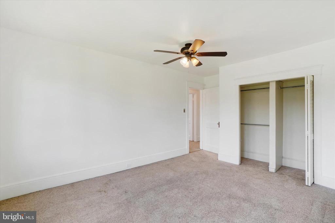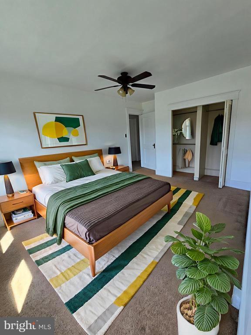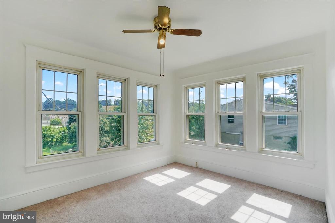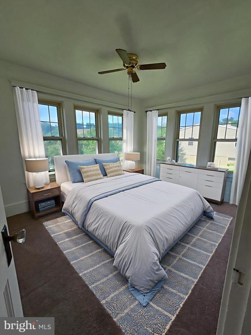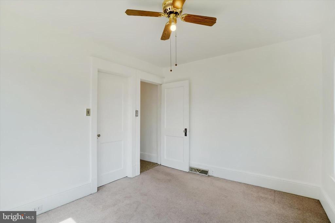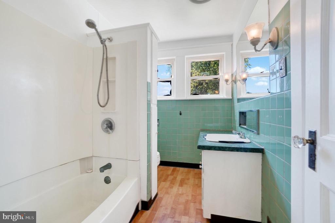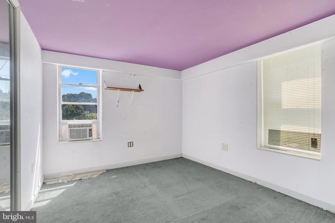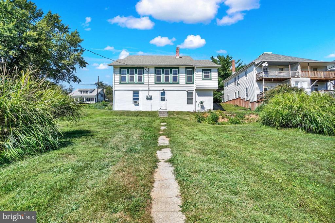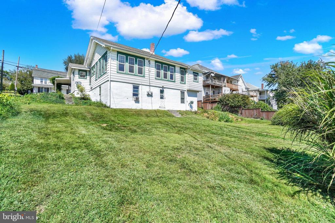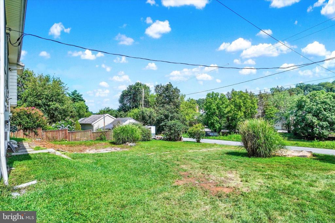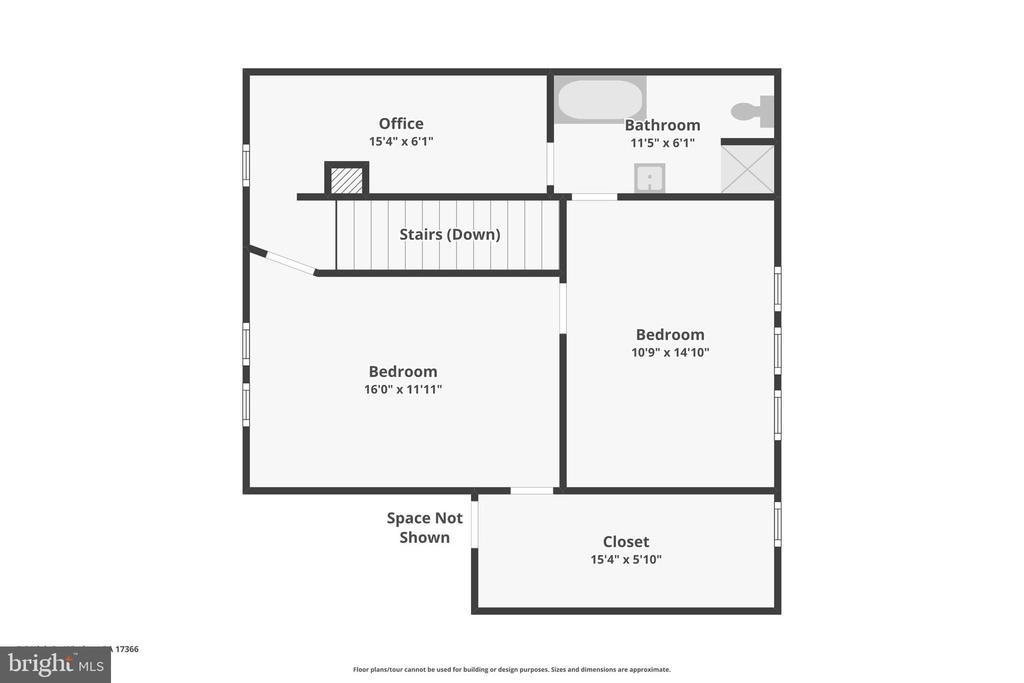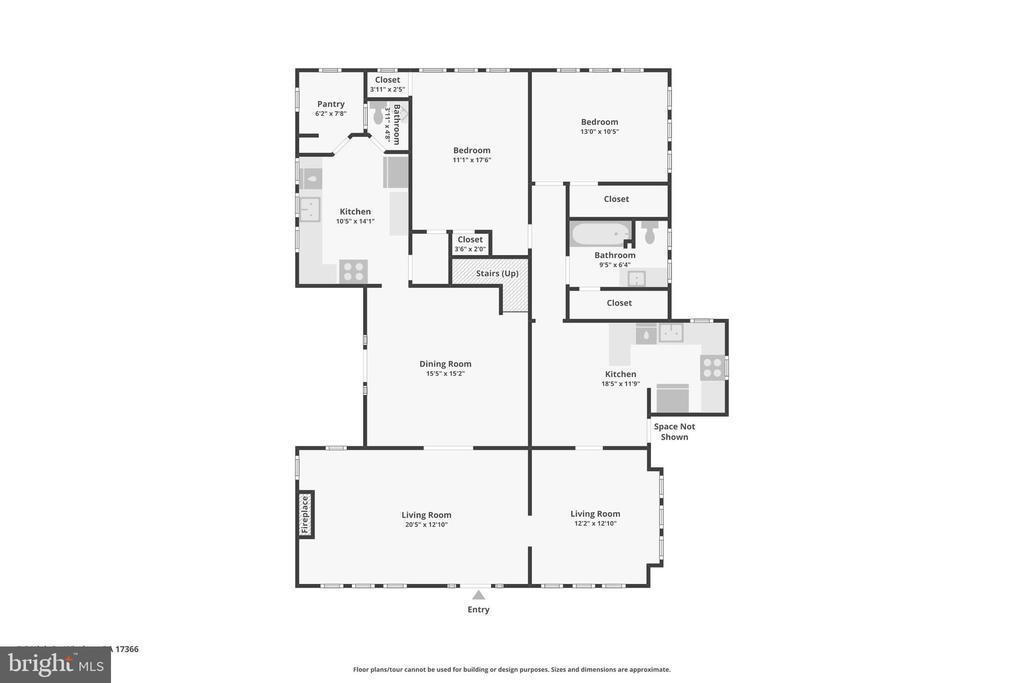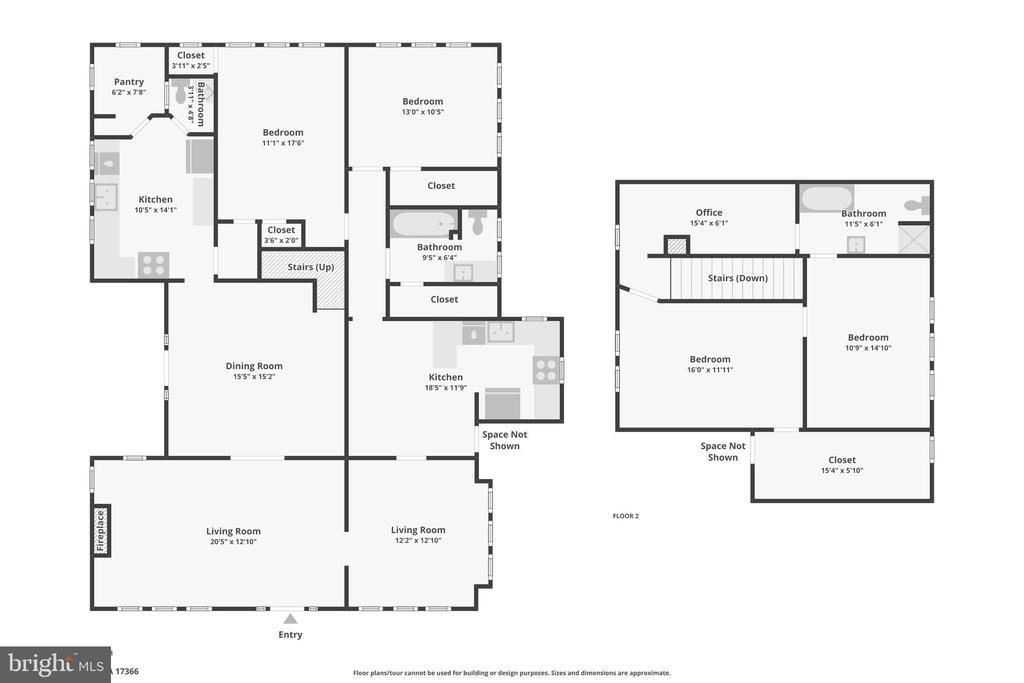Find us on...
Dashboard
- 5 Beds
- 2½ Baths
- 2,319 Sqft
- .26 Acres
7 E High St
REVISED LISTING – WHAT AN EXCITING OPPORTUNITY AND FIND!! Welcome to this unique single-family home offering flexible living with two entrances and living spaces under one roof — now enhanced with a 36-inch opening connecting the Livingroom's for easy flow between both sides (and the option to add a door if desired). This design makes the home ideal for additional occupants or guests, or anyone seeking private space with shared convenience. This charming Cape Cod/Craftsman-style home nestled in Windsor Boro boasts a unique blend of classic 1940 architecture and updates including replacement windows, new roof, newer furnaces, LVP flooring, and a fresh coat of paint to give you a clear palate for your own colors! Offering 2,219 sq. ft. of thoughtfully designed living space, this home features 5 bedrooms and 2.5 bathrooms. Step inside the main entrance to find a warm and inviting Livingroom, highlighted by elegant crown moldings and built-ins that enhance the character of the room. This spacious living area also features a cozy brick fireplace, perfect for gathering with loved ones on chilly evenings. Step through the French doors to a formal dining area with spacious side porch, ideal for entertaining. The large kitchen and pantry with the convenience of a half bath is also on the first floor. Upstairs, you'll find 2 bedrooms and a full bath. The side entrance offers single-floor living with 2 bedrooms, a full bath, an eat-in kitchen/dining area, and a cozy living room — perfect for those extra occupants or guests. Both sides of this home have separate electric, natural gas, furnaces, and hot water heaters. In addition to the new 36-inch opening between the Livingrooms, both sides are also accessible through the shared basement. The unfinished basement provides additional space for recreation or storage, the 5th bedroom, laundry, and convenient walkout access to the back yard. The exterior is equally captivating, with exterior lighting, a 0.26-acre lot, complete with a front sidewalk for leisurely strolls in the neighborhood to the local park and pizza shop. This property is not just a nice-sized house; it’s a place to create lasting memories and make it HOME. Don’t miss the opportunity to make it your own!
Essential Information
- MLS® #PAYK2082720
- Price$260,000
- Bedrooms5
- Bathrooms2.50
- Full Baths2
- Half Baths1
- Square Footage2,319
- Acres0.26
- Year Built1940
- TypeResidential
- Sub-TypeDetached
- StyleCape Cod, Craftsman
- StatusActive
Community Information
- Address7 E High St
- AreaWindsor Boro (15289)
- SubdivisionWINDSOR BORO
- CityWINDSOR
- CountyYORK-PA
- StatePA
- MunicipalityWINDSOR BORO
- Zip Code17366
Amenities
- UtilitiesCable TV Available
Amenities
Additional Stairway, Stall Shower, Tub Shower, Built-Ins, Carpet, CeilngFan(s), Chair Railing, Crown Molding, Entry Lvl BR, Formal/Separate Dining Room, Pantry
Interior
- HeatingForced Air
- CoolingWindow Unit(s)
- Has BasementYes
- FireplaceYes
- # of Fireplaces1
- FireplacesBrick
- # of Stories1
- Stories1.5 Story
Appliances
Dishwasher, Oven/Range-Electric, Refrigerator, Extra Refrg/Frz
Basement
Connecting Stairway, Full, Interior Access, Outside Entrance, Partially Finished, Walkout Level, Windows
Exterior
- ExteriorAlum/Steel Siding
- Exterior FeaturesExterior Lighting, Sidewalks
- WindowsDouble Hung, Double Pane
- RoofArchitectural Shingle
- FoundationPermanent
School Information
- DistrictRED LION AREA
- MiddleRED LION AREA JUNIOR
- HighRED LION AREA SENIOR
Additional Information
- Date ListedJuly 18th, 2025
- Days on Market105
- ZoningRESIDENTIAL
Listing Details
- Office Contact(717) 235-6911
Office
Howard Hanna Real Estate Services-Shrewsbury
Price Change History for 7 E High St, WINDSOR, PA (MLS® #PAYK2082720)
| Date | Details | Price | Change |
|---|---|---|---|
| Price Reduced | $260,000 | $9,900 (3.67%) | |
| Price Reduced (from $273,000) | $269,900 | $3,100 (1.14%) | |
| Active (from Coming Soon) | – | – |
 © 2020 BRIGHT, All Rights Reserved. Information deemed reliable but not guaranteed. The data relating to real estate for sale on this website appears in part through the BRIGHT Internet Data Exchange program, a voluntary cooperative exchange of property listing data between licensed real estate brokerage firms in which Coldwell Banker Residential Realty participates, and is provided by BRIGHT through a licensing agreement. Real estate listings held by brokerage firms other than Coldwell Banker Residential Realty are marked with the IDX logo and detailed information about each listing includes the name of the listing broker.The information provided by this website is for the personal, non-commercial use of consumers and may not be used for any purpose other than to identify prospective properties consumers may be interested in purchasing. Some properties which appear for sale on this website may no longer be available because they are under contract, have Closed or are no longer being offered for sale. Some real estate firms do not participate in IDX and their listings do not appear on this website. Some properties listed with participating firms do not appear on this website at the request of the seller.
© 2020 BRIGHT, All Rights Reserved. Information deemed reliable but not guaranteed. The data relating to real estate for sale on this website appears in part through the BRIGHT Internet Data Exchange program, a voluntary cooperative exchange of property listing data between licensed real estate brokerage firms in which Coldwell Banker Residential Realty participates, and is provided by BRIGHT through a licensing agreement. Real estate listings held by brokerage firms other than Coldwell Banker Residential Realty are marked with the IDX logo and detailed information about each listing includes the name of the listing broker.The information provided by this website is for the personal, non-commercial use of consumers and may not be used for any purpose other than to identify prospective properties consumers may be interested in purchasing. Some properties which appear for sale on this website may no longer be available because they are under contract, have Closed or are no longer being offered for sale. Some real estate firms do not participate in IDX and their listings do not appear on this website. Some properties listed with participating firms do not appear on this website at the request of the seller.
Listing information last updated on October 30th, 2025 at 5:03pm CDT.


