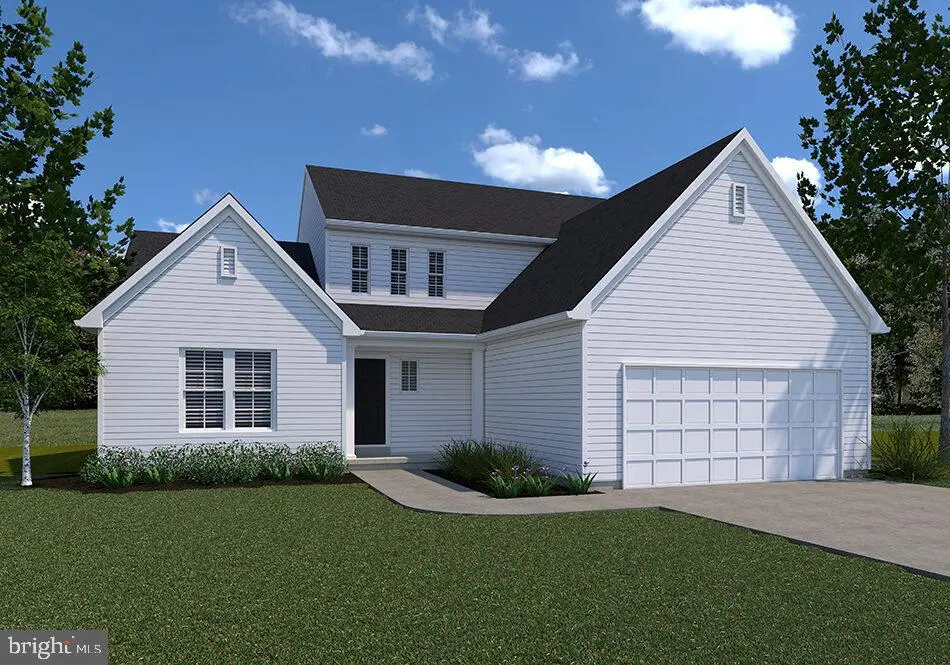Find us on...
Dashboard
- 4 Beds
- 2½ Baths
- 2,328 Sqft
- .29 Acres
357 Lloyds Ln
BUILD JOB. HOME IS BEING BUILT TO BUYER'S SPECS. This is a brand-new floor plan available by EGStoltzfus Homes LLC in the Eagles View community, Central Schools. With over 2300 square feet of luxury living, the Ardmore model offers a spacious first-floor owner's suite, den/library off the foyer, spacious family room that is open to the spacious eat-in kitchen with island and walk-in pantry. Enjoy the laundry room and mud room being off the garage for convenience. The upper level will give you 3 additional bedrooms, a loft and a full bath. Buyers have chosen the following options/features: Daylight walk-out basement with rough-in for a full bath and sliding doors to a 10x14 concrete patio; 10x14 Trex deck off the kitchen with steps to the yard; Luxury master bath with 7' tiled walk-in shower with upgraded ceramic tile walls and floor; laundry hookups are relocated to the garage; quartz countertops with ceramic tile backsplash in the kitchen, with a herringbone pattern; double bowl vanity in the 2nd bath; stainless steel appliances and refrigerator; recessed lighting in the family room; gas fireplace in the family room; upgraded foyer stairs, handrail and balusters; LVP flooring in the mudroom, powder room, entire kitchen and master bath; exterior spotlight and additional electrical outlets in the garage and basement. AGENTS: It is imperative that you READ AGENT REMARKS regarding current phase incentives and HOA information/fees!!
Essential Information
- MLS® #PAYK2078832
- Price$573,885
- Bedrooms4
- Bathrooms2.50
- Full Baths2
- Half Baths1
- Square Footage2,328
- Acres0.29
- Year Built2025
- TypeResidential
- Sub-TypeDetached
- StyleColonial
- StatusPending
Community Information
- Address357 Lloyds Ln
- AreaManchester Twp
- SubdivisionEAGLES VIEW
- CityYORK
- CountyYORK-PA
- StatePA
- MunicipalityMANCHESTER TWP
- Zip Code17406
Amenities
- ParkingAsphalt Driveway
- # of Garages2
- ViewScenic Vista
Amenities
Carpet, Entry Level Bedroom, Primary Bath(s), Bathroom - Tub Shower, Walk-in Closet(s), Bathroom - Walk-In Shower, Pantry, Recessed Lighting, Upgraded Countertops, Washer/Dryer Hookups Only
Utilities
Cable TV Available, Electric Available, Natural Gas Available, Phone Available, Sewer Available, Water Available
Garages
Garage - Front Entry, Inside Access, Oversized, Garage Door Opener
Interior
- Interior FeaturesFloor Plan - Open
- Has BasementYes
- FireplaceYes
- # of Fireplaces1
- FireplacesGas/Propane, Mantel(s), Marble
- Stories2
Appliances
Built-In Microwave, Dishwasher, Oven/Range - Electric, Washer/Dryer Hookups Only, Refrigerator, Stainless Steel Appliances
Heating
90% Forced Air, Programmable Thermostat
Cooling
Central A/C, Programmable Thermostat
Basement
Daylight, Full, Interior Access, Outside Entrance, Poured Concrete, Rough Bath Plumb, Space For Rooms, Sump Pump, Walkout Level, Windows
Exterior
- ExteriorVinyl Siding, Concrete, Stone
- RoofArchitectural Shingle
Exterior Features
Sidewalks,Exterior Lighting,Porch(es),Roof,Deck(s),Patio(s)
Lot Description
Backs - Open Common Area, Cleared, Front Yard, Level, Landscaping, Rear Yard, Road Frontage, SideYard(s), Sloping
Windows
Energy Efficient, Insulated, Screens, Low-E, Vinyl Clad
Construction
Stick Built, Vinyl Siding, Concrete, Stone
Foundation
Concrete Perimeter, Passive Radon Mitigation
School Information
- DistrictCENTRAL YORK
Additional Information
- Date ListedMarch 26th, 2025
- Days on Market125
- ZoningRESIDENTIAL
Listing Details
- Office Contact(800) 383-3535
Office
Berkshire Hathaway HomeServices Homesale Realty
Price Change History for 357 Lloyds Ln, YORK, PA (MLS® #PAYK2078832)
| Date | Details | Price | Change |
|---|---|---|---|
| Pending (from Active) | – | – | |
| Price Increased (from $476,900) | $573,885 | $96,985 (20.34%) |
 © 2020 BRIGHT, All Rights Reserved. Information deemed reliable but not guaranteed. The data relating to real estate for sale on this website appears in part through the BRIGHT Internet Data Exchange program, a voluntary cooperative exchange of property listing data between licensed real estate brokerage firms in which Coldwell Banker Residential Realty participates, and is provided by BRIGHT through a licensing agreement. Real estate listings held by brokerage firms other than Coldwell Banker Residential Realty are marked with the IDX logo and detailed information about each listing includes the name of the listing broker.The information provided by this website is for the personal, non-commercial use of consumers and may not be used for any purpose other than to identify prospective properties consumers may be interested in purchasing. Some properties which appear for sale on this website may no longer be available because they are under contract, have Closed or are no longer being offered for sale. Some real estate firms do not participate in IDX and their listings do not appear on this website. Some properties listed with participating firms do not appear on this website at the request of the seller.
© 2020 BRIGHT, All Rights Reserved. Information deemed reliable but not guaranteed. The data relating to real estate for sale on this website appears in part through the BRIGHT Internet Data Exchange program, a voluntary cooperative exchange of property listing data between licensed real estate brokerage firms in which Coldwell Banker Residential Realty participates, and is provided by BRIGHT through a licensing agreement. Real estate listings held by brokerage firms other than Coldwell Banker Residential Realty are marked with the IDX logo and detailed information about each listing includes the name of the listing broker.The information provided by this website is for the personal, non-commercial use of consumers and may not be used for any purpose other than to identify prospective properties consumers may be interested in purchasing. Some properties which appear for sale on this website may no longer be available because they are under contract, have Closed or are no longer being offered for sale. Some real estate firms do not participate in IDX and their listings do not appear on this website. Some properties listed with participating firms do not appear on this website at the request of the seller.
Listing information last updated on November 14th, 2025 at 9:00pm CST.






