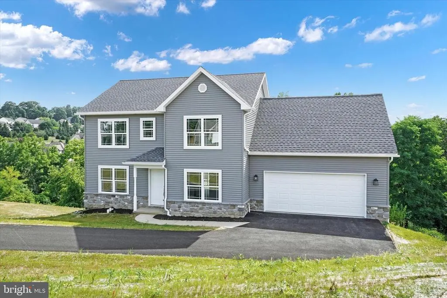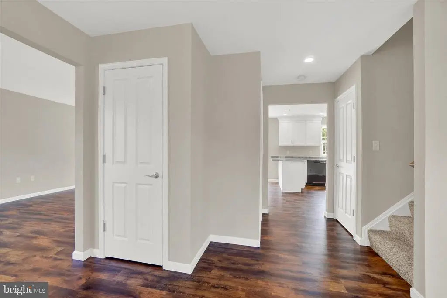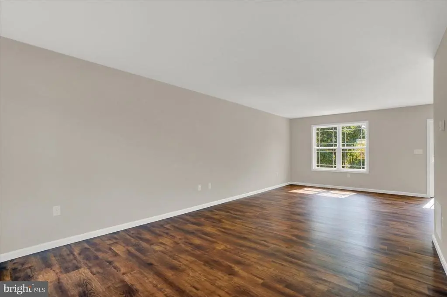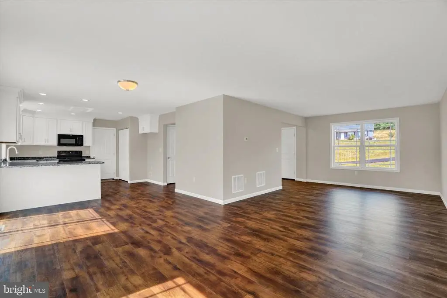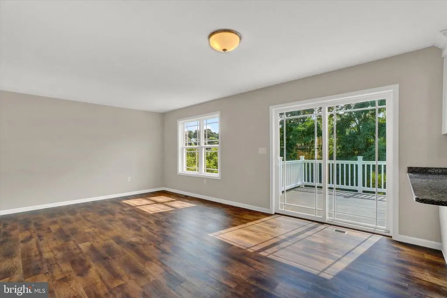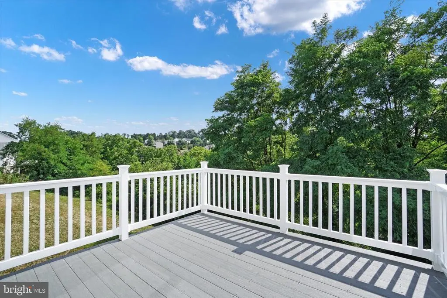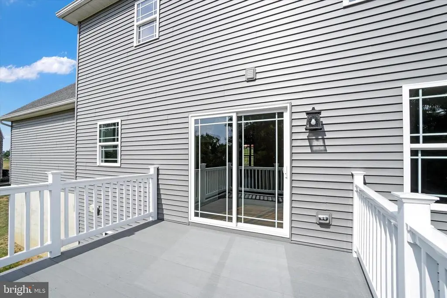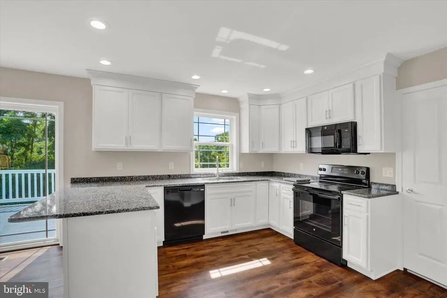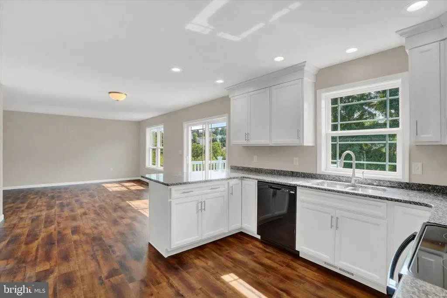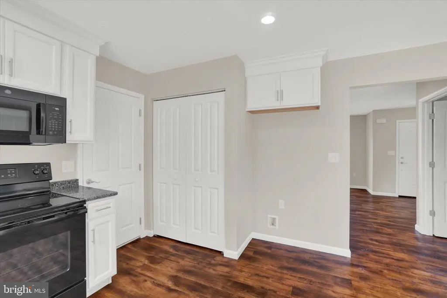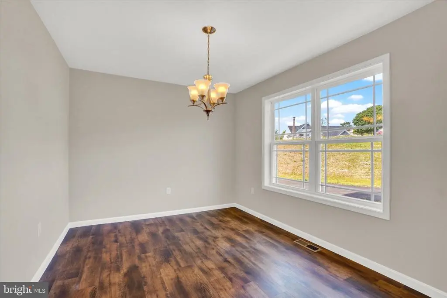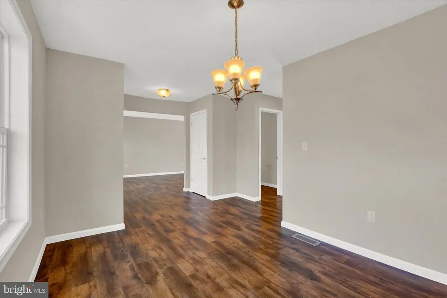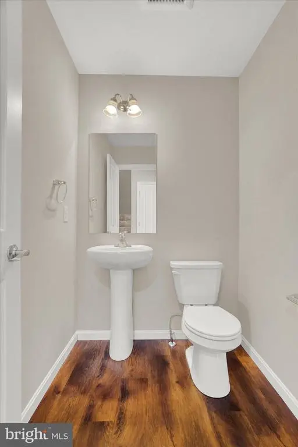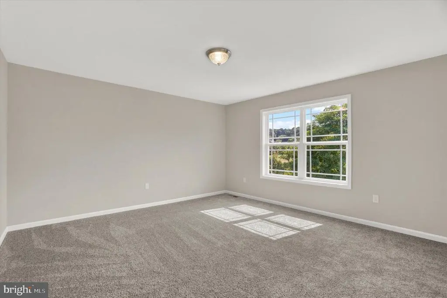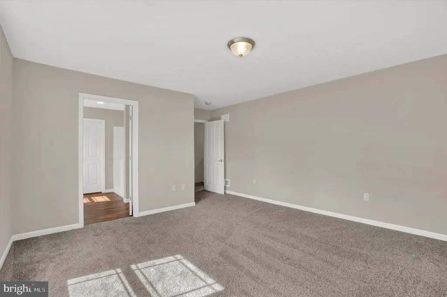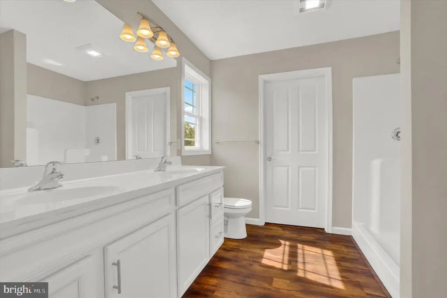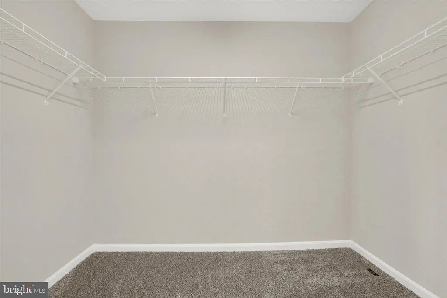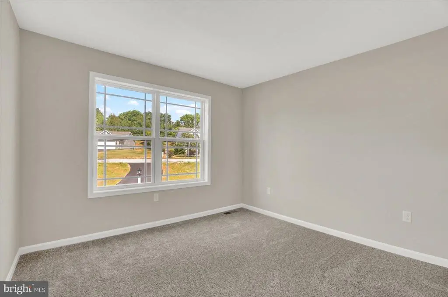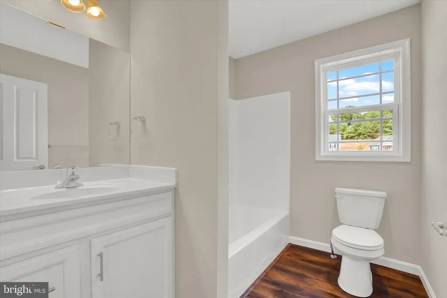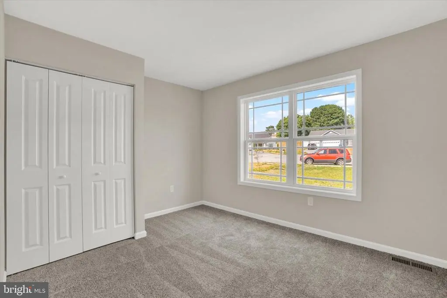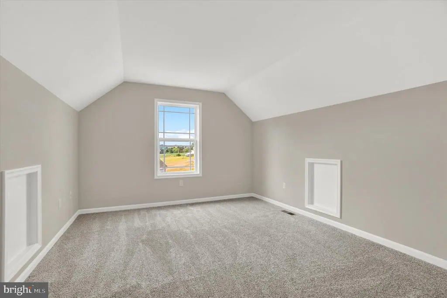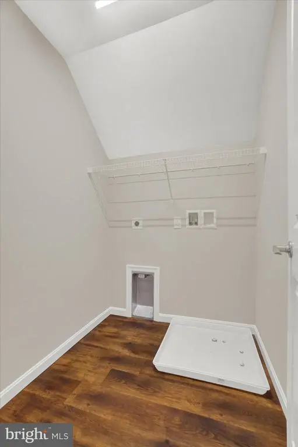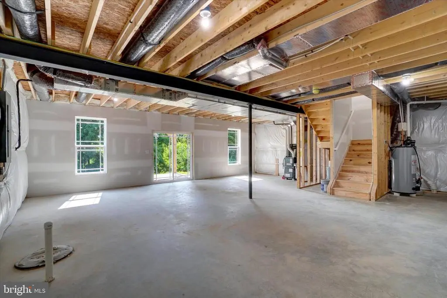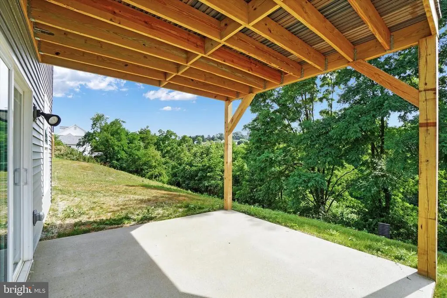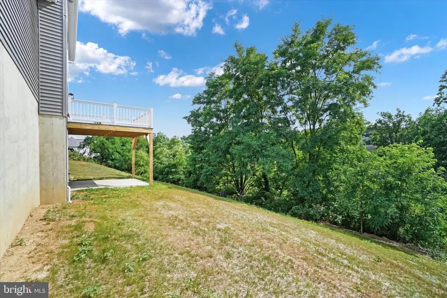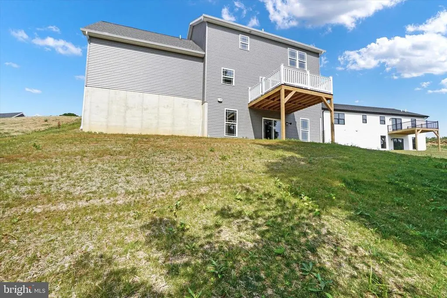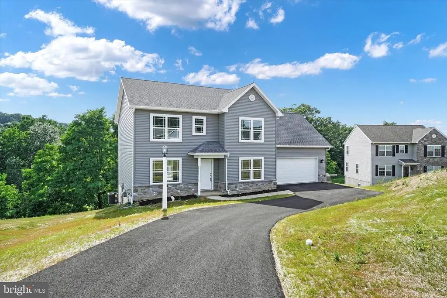Find us on...
Dashboard
- 4 Beds
- 2½ Baths
- 2,151 Sqft
- 1.66 Acres
325 Barclay Dr
Why buy used when you can have a BRAND NEW Energy Efficient 4BR, 2.5 bath home! Situated on 1.66 acres in Shawnee Manor, a small cul-de-sac community located minutes to major arteries, small-town Red Lion and tons of conveniences. Close to Freysville Park where you'll find Windsor Wonderland Playground, walking trails and various sport fields/courts. Durable LVP flooring is found throughout the first floor. Located off the foyer is the formal dining room or use it as an office. An open floor plan allows for flexibility in the combined living and family room, which is open to a white kitchen with granite counters, a breakfast bar, recessed lighting and energy efficient appliances. A sliding glass door leads to a Trex deck overlooking a semi-private backyard. It is the perfect spot for your morning cup of coffee. The second floor features a primary bedroom suite, with spacious bath including double vanity, a walk-in shower and a walk-in closet. There are three additional bedrooms on this floor as well as another full bath, and laundry room for convenience. The walk-out lower level is ready to finish with poured concrete walls, drywall, a full bath rough-in, windows, and a sliding glass door to a covered patio. Just imagine what you could do with the space! Finished 2-car garage is a plus! AGENTS - Please read Agent Remarks!
Essential Information
- MLS® #PAYK2062708
- Price$399,900
- Bedrooms4
- Bathrooms2.50
- Full Baths2
- Half Baths1
- Square Footage2,151
- Acres1.66
- Year Built2024
- TypeResidential
- Sub-TypeDetached
- StyleColonial
- StatusActive
Community Information
- Address325 Barclay Dr
- AreaWindsor Twp
- SubdivisionSHAWNEE MANOR
- CityRED LION
- CountyYORK-PA
- StatePA
- MunicipalityWINDSOR TWP
- Zip Code17356
Amenities
- ParkingPaved Driveway
- # of Garages2
- ViewGarden/Lawn, Trees/Woods
Amenities
Formal/Separate Dining Room, Pantry, Primary Bath(s), Bathroom - Stall Shower, Bathroom - Tub Shower, Upgraded Countertops, Walk-in Closet(s)
Utilities
Cable TV Available, Electric Available, Natural Gas Available, Phone Available, Sewer Available, Water Available
Garages
Garage - Front Entry, Inside Access, Oversized, Additional Storage Area
Interior
- Has BasementYes
- Stories2
Appliances
Built-In Microwave, Dishwasher, Oven/Range - Electric, Water Heater, Energy Efficient Appliances
Heating
Forced Air, Programmable Thermostat
Cooling
Central A/C, Programmable Thermostat
Basement
Daylight, Full, Interior Access, Outside Entrance, Poured Concrete, Space For Rooms, Sump Pump, Unfinished, Walkout Level, Rough Bath Plumb
Exterior
- ExteriorConcrete, Vinyl Siding, Stone
- RoofArchitectural Shingle
- FoundationConcrete Perimeter
Exterior Features
Exterior Lighting,Sidewalks,Deck(s),Porch(es),Roof,Patio(s)
Lot Description
Cul-de-sac, Front Yard, Irregular, Interior, Landscaping, Level, No Thru Street, Rear Yard, SideYard(s), Sloping
Windows
Energy Efficient, Double Pane, Insulated, Low-E, Screens
Construction
Concrete, Stick Built, Vinyl Siding, Stone
School Information
- DistrictRED LION AREA
- MiddleRED LION AREA JUNIOR
- HighRED LION AREA SENIOR
Additional Information
- Date ListedJuly 9th, 2024
- Days on Market483
- ZoningRESIDENTIAL
Listing Details
- Office Contact(800) 383-3535
Office
Berkshire Hathaway HomeServices Homesale Realty
Price Change History for 325 Barclay Dr, RED LION, PA (MLS® #PAYK2062708)
| Date | Details | Price | Change |
|---|---|---|---|
| Price Reduced | $399,900 | $9,100 (2.22%) | |
| Active | – | – | |
| Pending (from Active) | – | – | |
| Price Reduced | $409,000 | $10,000 (2.39%) | |
| Price Reduced (from $429,000) | $419,000 | $10,000 (2.33%) |
 © 2020 BRIGHT, All Rights Reserved. Information deemed reliable but not guaranteed. The data relating to real estate for sale on this website appears in part through the BRIGHT Internet Data Exchange program, a voluntary cooperative exchange of property listing data between licensed real estate brokerage firms in which Coldwell Banker Residential Realty participates, and is provided by BRIGHT through a licensing agreement. Real estate listings held by brokerage firms other than Coldwell Banker Residential Realty are marked with the IDX logo and detailed information about each listing includes the name of the listing broker.The information provided by this website is for the personal, non-commercial use of consumers and may not be used for any purpose other than to identify prospective properties consumers may be interested in purchasing. Some properties which appear for sale on this website may no longer be available because they are under contract, have Closed or are no longer being offered for sale. Some real estate firms do not participate in IDX and their listings do not appear on this website. Some properties listed with participating firms do not appear on this website at the request of the seller.
© 2020 BRIGHT, All Rights Reserved. Information deemed reliable but not guaranteed. The data relating to real estate for sale on this website appears in part through the BRIGHT Internet Data Exchange program, a voluntary cooperative exchange of property listing data between licensed real estate brokerage firms in which Coldwell Banker Residential Realty participates, and is provided by BRIGHT through a licensing agreement. Real estate listings held by brokerage firms other than Coldwell Banker Residential Realty are marked with the IDX logo and detailed information about each listing includes the name of the listing broker.The information provided by this website is for the personal, non-commercial use of consumers and may not be used for any purpose other than to identify prospective properties consumers may be interested in purchasing. Some properties which appear for sale on this website may no longer be available because they are under contract, have Closed or are no longer being offered for sale. Some real estate firms do not participate in IDX and their listings do not appear on this website. Some properties listed with participating firms do not appear on this website at the request of the seller.
Listing information last updated on November 18th, 2025 at 7:58am CST.


