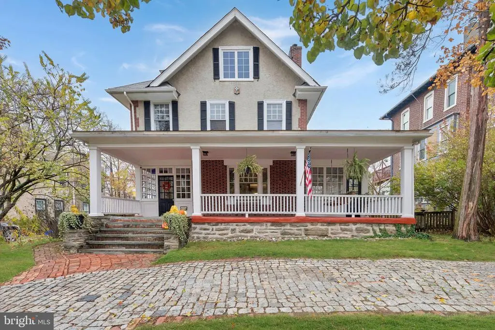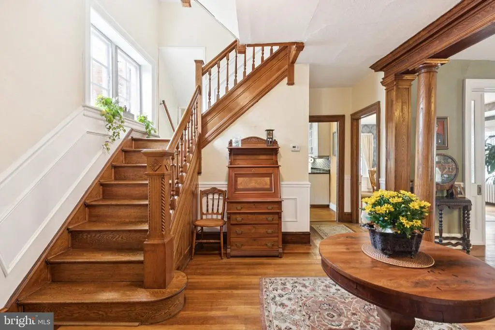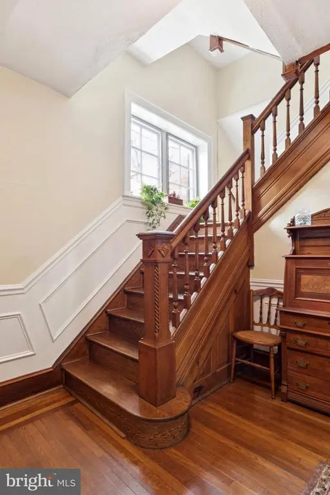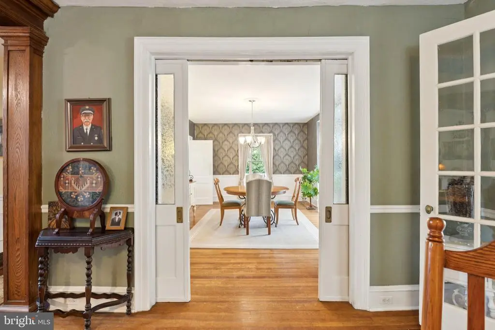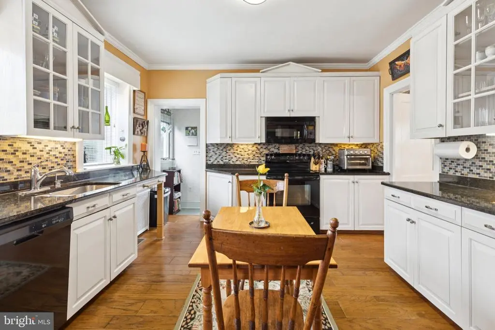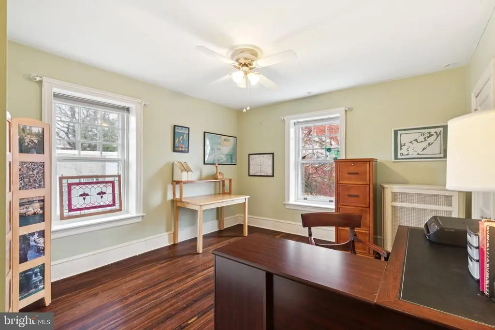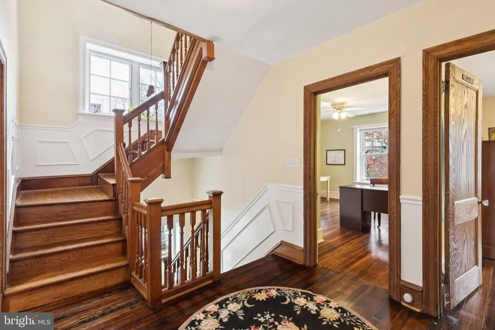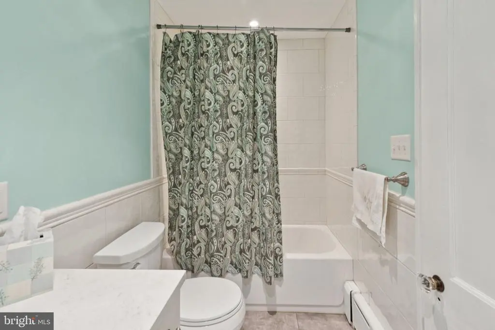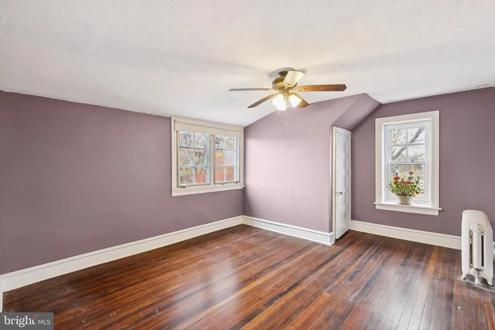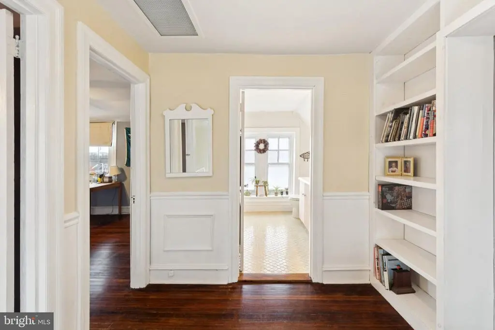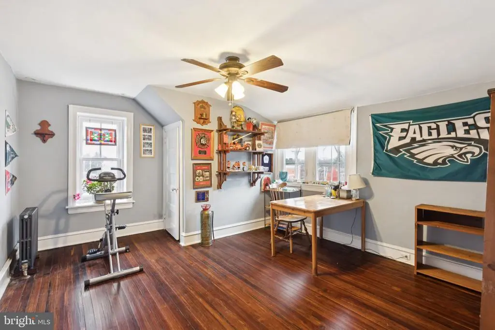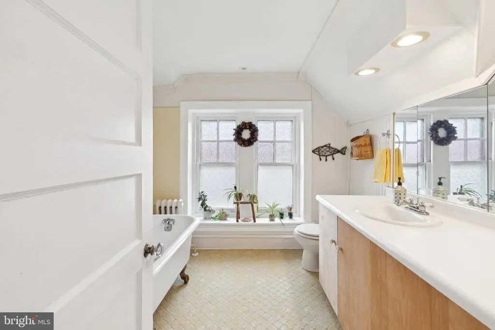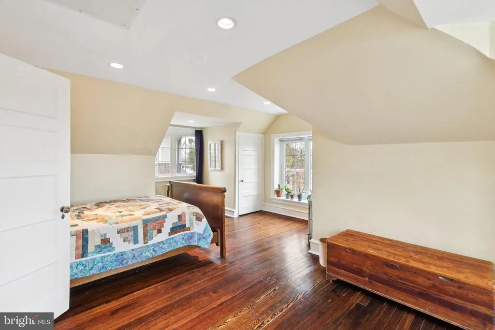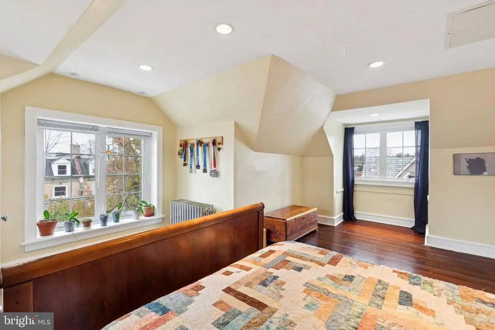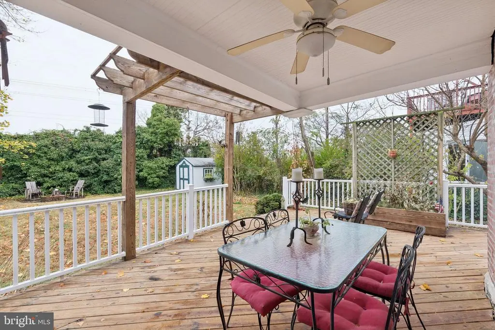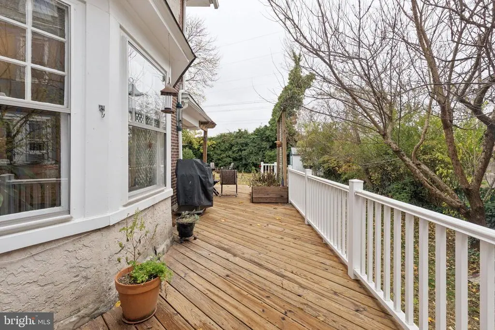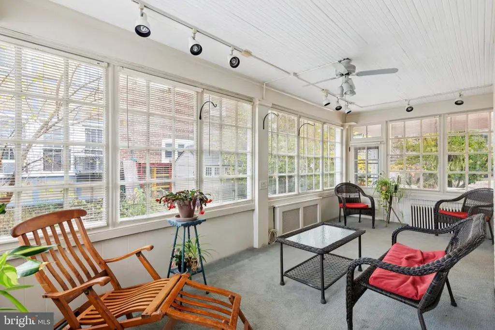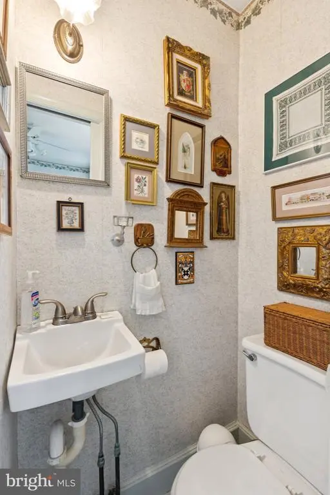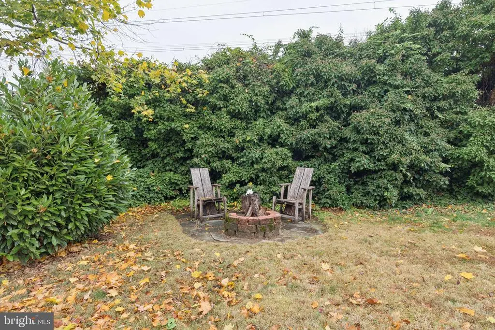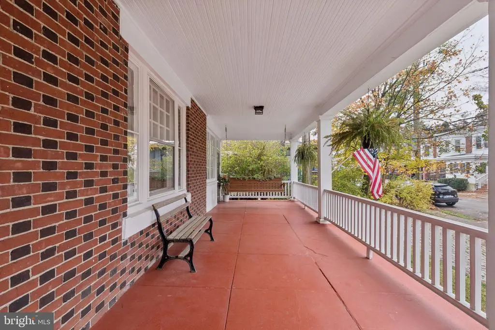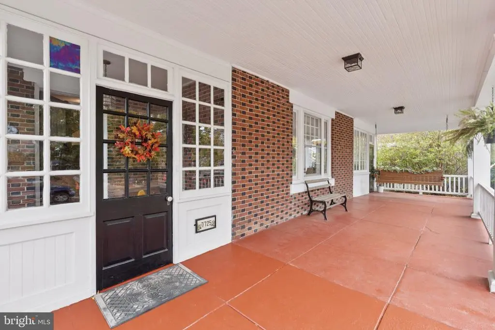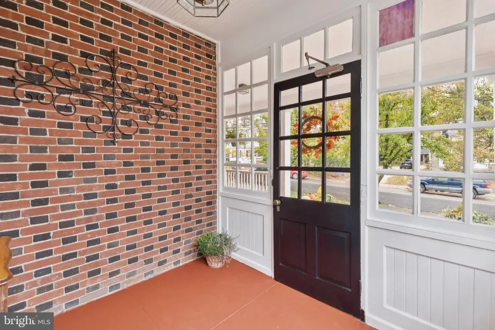Find us on...
Dashboard
- 6 Beds
- 3½ Baths
- 3,040 Sqft
- .2 Acres
7725 Ardleigh St
A stunning and rare Chestnut Hill home with distinct architectural details. This home is a two block walk to all of the lauded restaurants, galleries and boutiques in Chestnut Hill. Enter a grand foyer entrance to a warm and inviting family room with a fireplace. The bright formal dining room with pocket doors sits adjacent. The eat-in kitchen features 42” cabinets and a second staircase. The main floor is completed with a laundry room, powder room and a cheery, heated sunroom. The grand staircase leads to the second floor with three spacious bedrooms and two full bathrooms. This includes an exquisite primary suite which features a large bedroom, walk-in closet and a spa-like bathroom with heated floors, double sink vanity and a glass shower. The third floor has three more large bedrooms, a cozy landing with built-in bookshelves and a full bathroom. The backyard is private and perfect for outdoor entertaining, al fresco dining and/or roasting smores by the fire pit. There’s more: high velocity, dual zoned central air , refinished hardwood floors, vestibule entry, inviting front porch, cobblestone circular driveway, pocket doors, custom woodwork, full basement for storage, etc. Great location! Easy walk to the train station, Wissahickon Valley Park, Pastorious Park, Springside Chestnut Hill Academy and Chestnut Hill Cricket Club. Minutes to Center City, Kelly Drive and 76.
Essential Information
- MLS® #PAPH2561420
- Price$1,175,000
- Bedrooms6
- Bathrooms3.50
- Full Baths3
- Half Baths1
- Square Footage3,040
- Acres0.20
- Year Built1913
- TypeResidential
- Sub-TypeDetached
- StyleOther
- StatusActive
Community Information
- Address7725 Ardleigh St
- Area19118
- SubdivisionCHESTNUT HILL
- CityPHILADELPHIA
- CountyPHILADELPHIA-PA
- StatePA
- MunicipalityPHILADELPHIA
- Zip Code19118
Amenities
- ParkingCircular Driveway
Amenities
Additional Stairway, Bathroom - Tub Shower, Bathroom - Walk-In Shower, Ceiling Fan(s), Crown Moldings, Double/Dual Staircase, Formal/Separate Dining Room, Primary Bath(s), Recessed Lighting
Interior
- HeatingRadiator
- CoolingCentral A/C
- Has BasementYes
- BasementOther
- FireplaceYes
- # of Fireplaces1
- FireplacesWood
- Stories3
Appliances
Dishwasher, Dryer, Oven - Single, Refrigerator, Washer, Water Heater
Exterior
- Exterior FeaturesDeck(s),Patio(s),Porch(es)
- RoofAsphalt
- ConstructionMasonry
- FoundationOther
School Information
- DistrictPHILADELPHIA CITY
Additional Information
- Date ListedNovember 22nd, 2025
- Days on Market3
- ZoningRSA3
Listing Details
- OfficeCompass RE
- Office Contact2674358015
 © 2020 BRIGHT, All Rights Reserved. Information deemed reliable but not guaranteed. The data relating to real estate for sale on this website appears in part through the BRIGHT Internet Data Exchange program, a voluntary cooperative exchange of property listing data between licensed real estate brokerage firms in which Coldwell Banker Residential Realty participates, and is provided by BRIGHT through a licensing agreement. Real estate listings held by brokerage firms other than Coldwell Banker Residential Realty are marked with the IDX logo and detailed information about each listing includes the name of the listing broker.The information provided by this website is for the personal, non-commercial use of consumers and may not be used for any purpose other than to identify prospective properties consumers may be interested in purchasing. Some properties which appear for sale on this website may no longer be available because they are under contract, have Closed or are no longer being offered for sale. Some real estate firms do not participate in IDX and their listings do not appear on this website. Some properties listed with participating firms do not appear on this website at the request of the seller.
© 2020 BRIGHT, All Rights Reserved. Information deemed reliable but not guaranteed. The data relating to real estate for sale on this website appears in part through the BRIGHT Internet Data Exchange program, a voluntary cooperative exchange of property listing data between licensed real estate brokerage firms in which Coldwell Banker Residential Realty participates, and is provided by BRIGHT through a licensing agreement. Real estate listings held by brokerage firms other than Coldwell Banker Residential Realty are marked with the IDX logo and detailed information about each listing includes the name of the listing broker.The information provided by this website is for the personal, non-commercial use of consumers and may not be used for any purpose other than to identify prospective properties consumers may be interested in purchasing. Some properties which appear for sale on this website may no longer be available because they are under contract, have Closed or are no longer being offered for sale. Some real estate firms do not participate in IDX and their listings do not appear on this website. Some properties listed with participating firms do not appear on this website at the request of the seller.
Listing information last updated on November 24th, 2025 at 8:15am CST.



