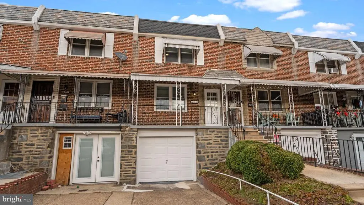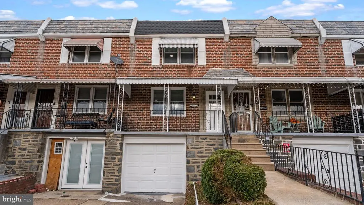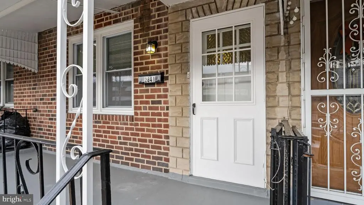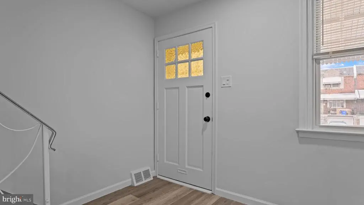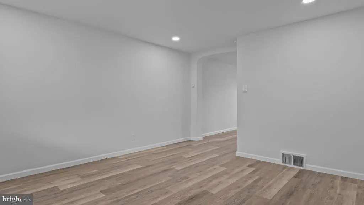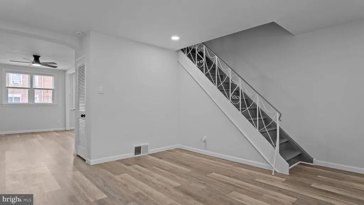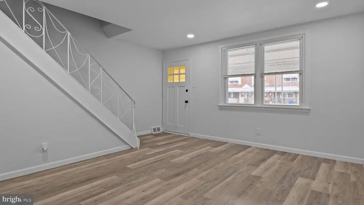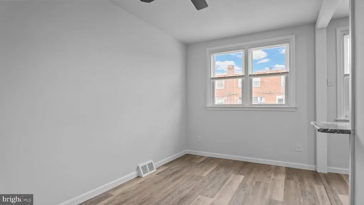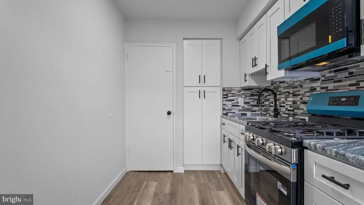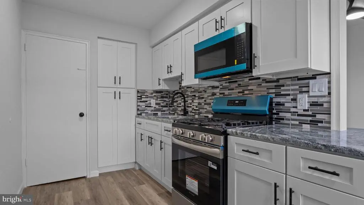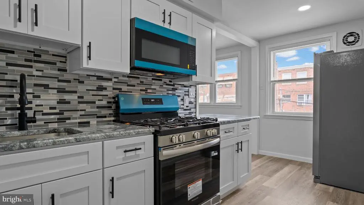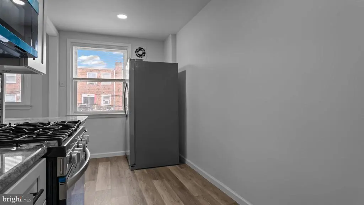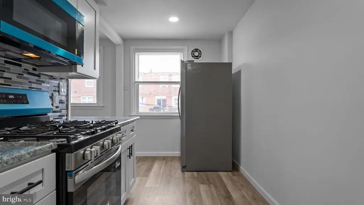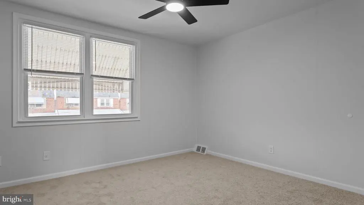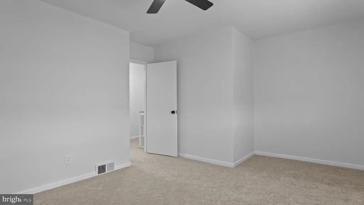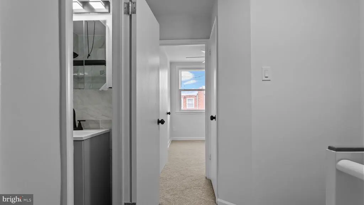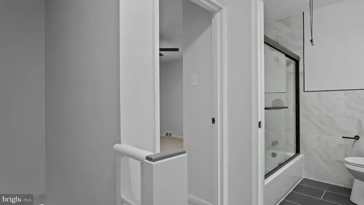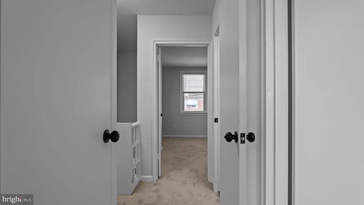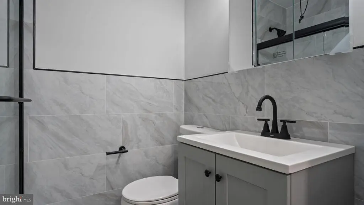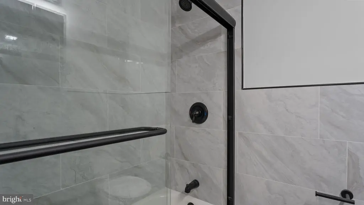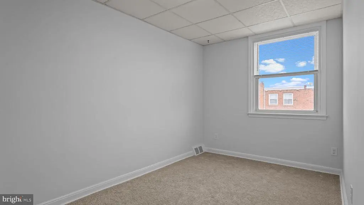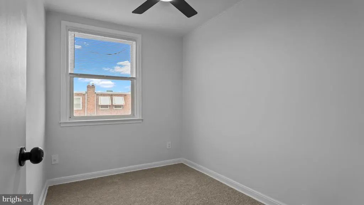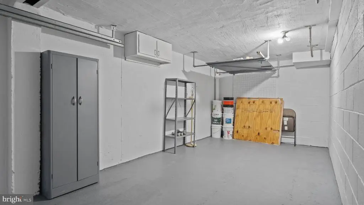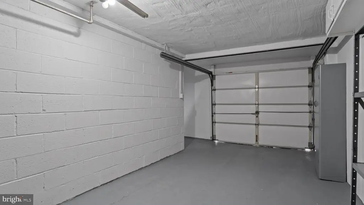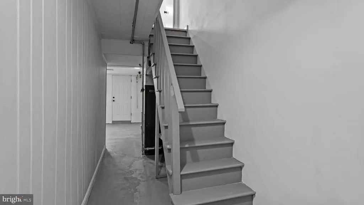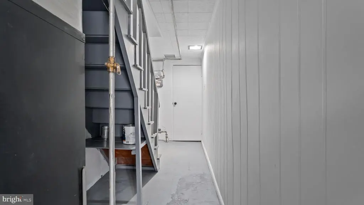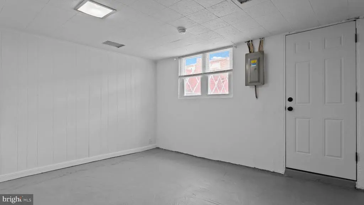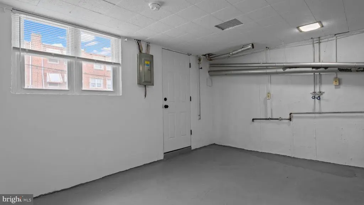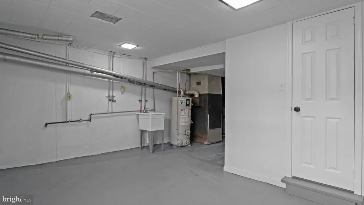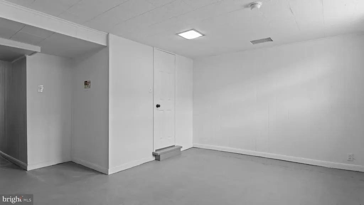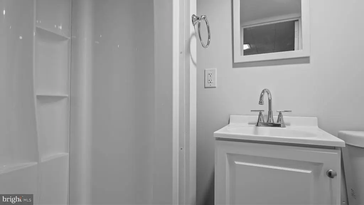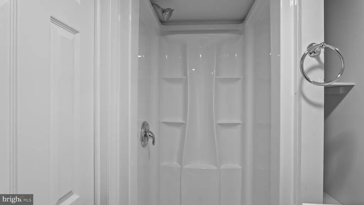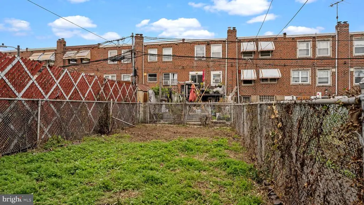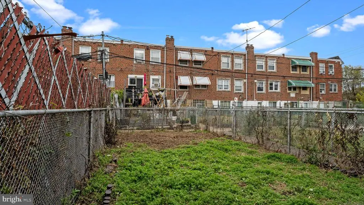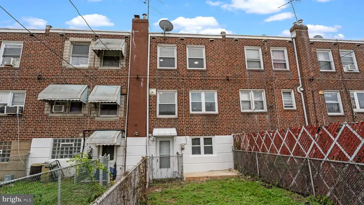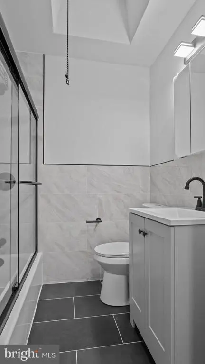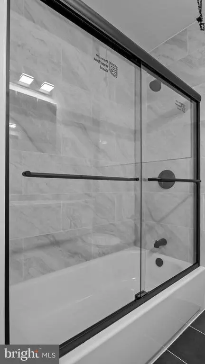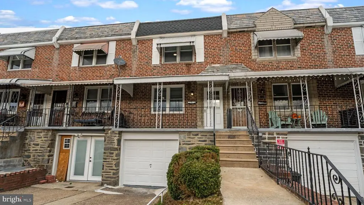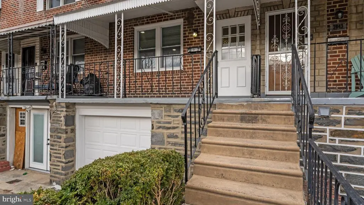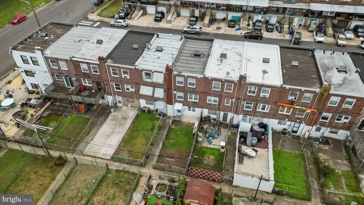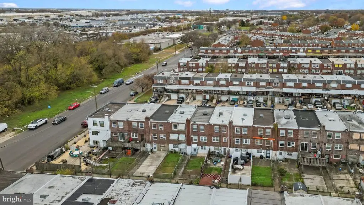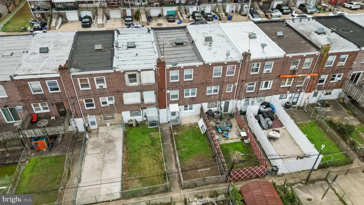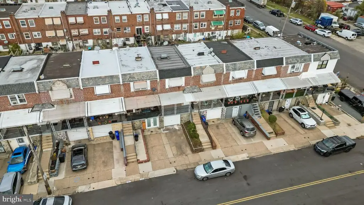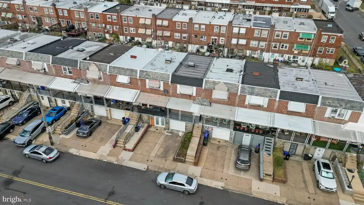Find us on...
Dashboard
- 3 Beds
- 2 Baths
- 1,056 Sqft
- .03 Acres
2841 S Simpson St
Welcome to 2841 S Simpson St — a beautifully renovated home offering modern style, quality finishes, and move-in-ready comfort. This property has been fully rehabbed from top to bottom, giving you the peace of mind and luxury of a brand-new home. Step inside to a bright and inviting main floor featuring luxury vinyl plank flooring, adding durability and a sleek contemporary feel. The brand-new kitchen is a standout, complete with granite countertops, custom cabinetry, and new stainless-steel appliances—perfect for cooking and entertaining. Upstairs, you’ll find all bedrooms refreshed with new plush carpeting, providing a soft, cozy atmosphere throughout. The home also features a clean, open basement with an attached garage, offering extra storage, parking, or potential workspace. Additional upgrades include a new roof and comprehensive updates throughout, ensuring long-term value and low maintenance for the new owner. This fully renovated property is the perfect blend of comfort, style, and convenience—don’t miss your chance to make it yours!
Essential Information
- MLS® #PAPH2560600
- Price$210,000
- Bedrooms3
- Bathrooms2.00
- Full Baths2
- Square Footage1,056
- Acres0.03
- Year Built1925
- TypeResidential
- Sub-TypeInterior Row/Townhouse
- StyleStraight Thru
- StatusActive
Community Information
- Address2841 S Simpson St
- Area19142
- SubdivisionELMWOOD PARK
- CityPHILADELPHIA
- CountyPHILADELPHIA-PA
- StatePA
- MunicipalityPHILADELPHIA
- Zip Code19142
Amenities
- # of Garages1
Garages
Basement Garage, Garage - Front Entry
Interior
- HeatingForced Air
- CoolingNone
- Has BasementYes
- Stories2
Appliances
ENERGY STAR Refrigerator, Exhaust Fan, Icemaker, Microwave, Oven/Range - Gas
Basement
Garage Access, Partial, Poured Concrete, Walkout Level, Windows, Rear Entrance
Exterior
- WindowsDouble Hung
- RoofFlat
- ConstructionMasonry
- FoundationBrick/Mortar, Stone
School Information
- DistrictPHILADELPHIA CITY
Additional Information
- Date ListedNovember 19th, 2025
- Days on Market2
- ZoningRM1
Listing Details
- Office Contact2152452100
Office
RE/MAX Realty Services-Bensalem
 © 2020 BRIGHT, All Rights Reserved. Information deemed reliable but not guaranteed. The data relating to real estate for sale on this website appears in part through the BRIGHT Internet Data Exchange program, a voluntary cooperative exchange of property listing data between licensed real estate brokerage firms in which Coldwell Banker Residential Realty participates, and is provided by BRIGHT through a licensing agreement. Real estate listings held by brokerage firms other than Coldwell Banker Residential Realty are marked with the IDX logo and detailed information about each listing includes the name of the listing broker.The information provided by this website is for the personal, non-commercial use of consumers and may not be used for any purpose other than to identify prospective properties consumers may be interested in purchasing. Some properties which appear for sale on this website may no longer be available because they are under contract, have Closed or are no longer being offered for sale. Some real estate firms do not participate in IDX and their listings do not appear on this website. Some properties listed with participating firms do not appear on this website at the request of the seller.
© 2020 BRIGHT, All Rights Reserved. Information deemed reliable but not guaranteed. The data relating to real estate for sale on this website appears in part through the BRIGHT Internet Data Exchange program, a voluntary cooperative exchange of property listing data between licensed real estate brokerage firms in which Coldwell Banker Residential Realty participates, and is provided by BRIGHT through a licensing agreement. Real estate listings held by brokerage firms other than Coldwell Banker Residential Realty are marked with the IDX logo and detailed information about each listing includes the name of the listing broker.The information provided by this website is for the personal, non-commercial use of consumers and may not be used for any purpose other than to identify prospective properties consumers may be interested in purchasing. Some properties which appear for sale on this website may no longer be available because they are under contract, have Closed or are no longer being offered for sale. Some real estate firms do not participate in IDX and their listings do not appear on this website. Some properties listed with participating firms do not appear on this website at the request of the seller.
Listing information last updated on November 20th, 2025 at 12:18pm CST.


