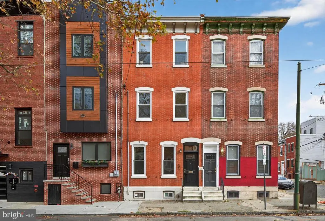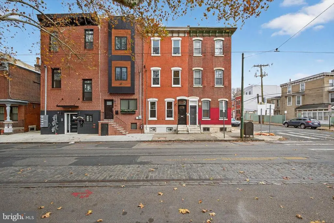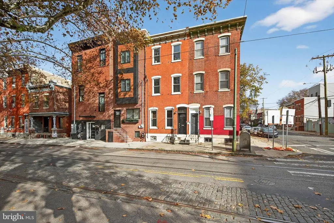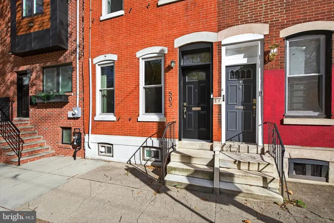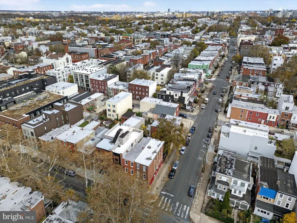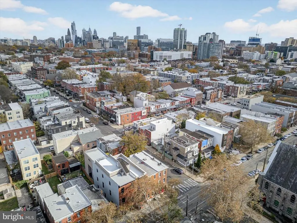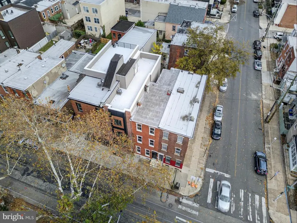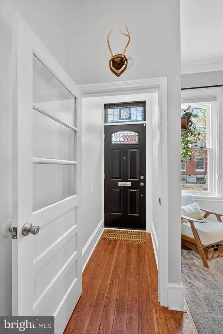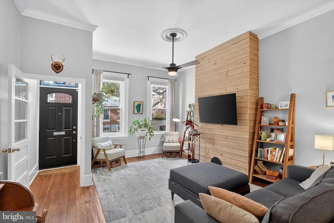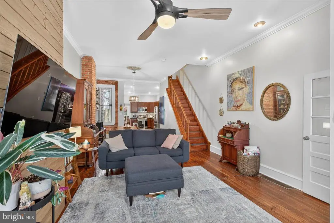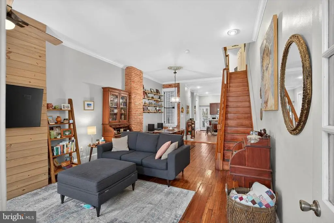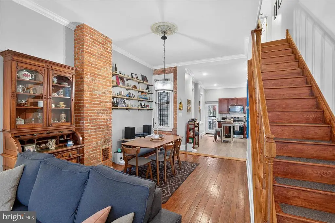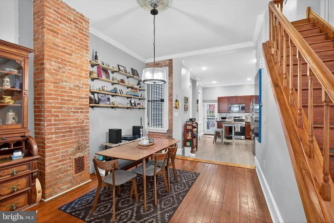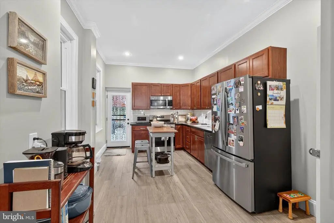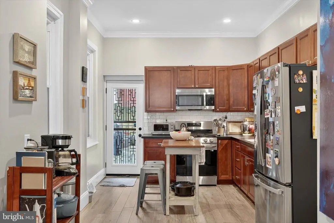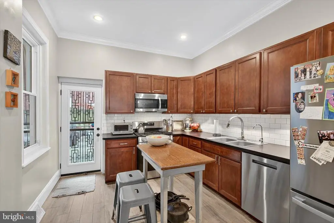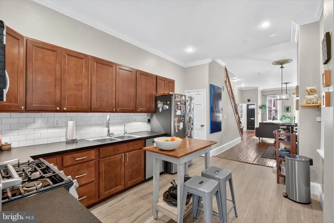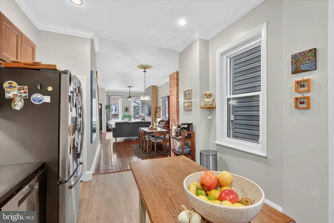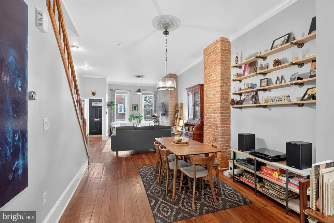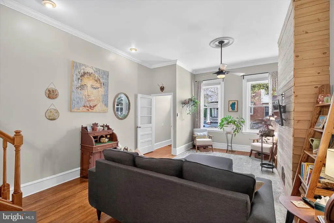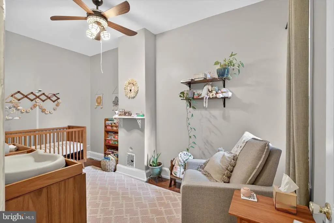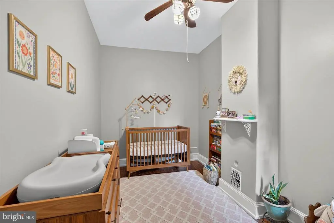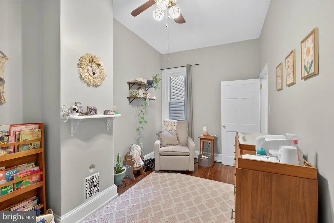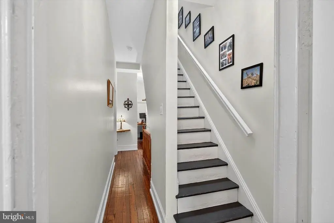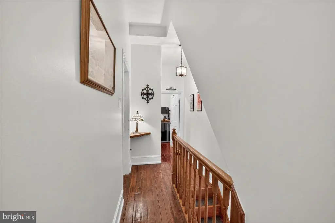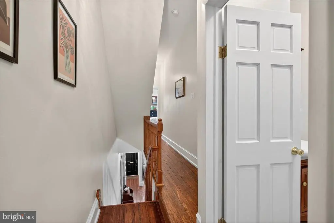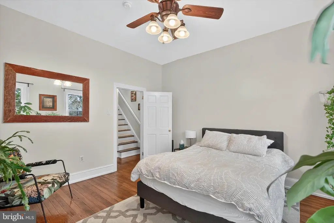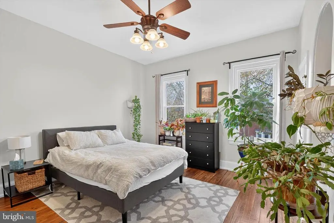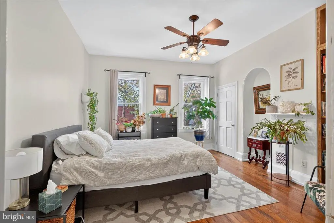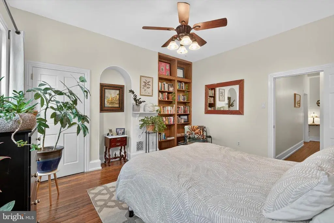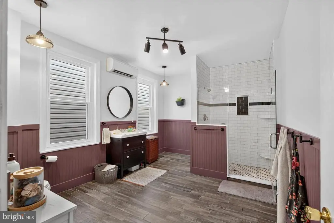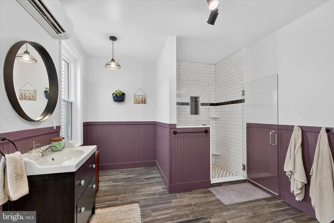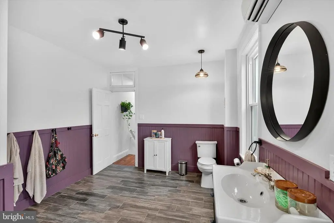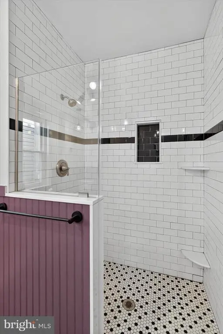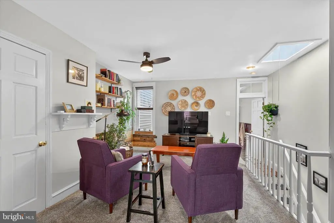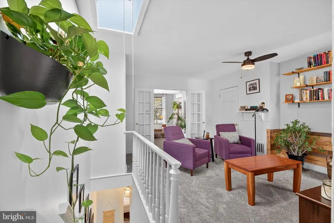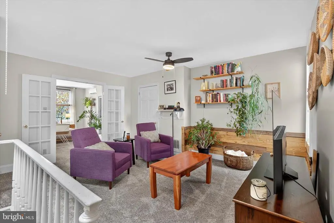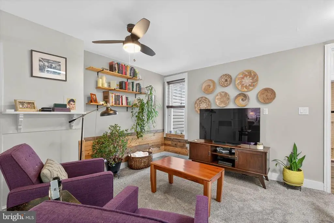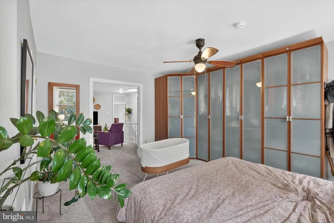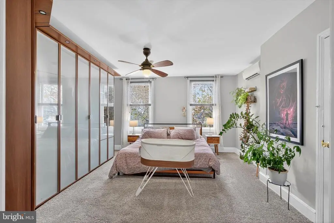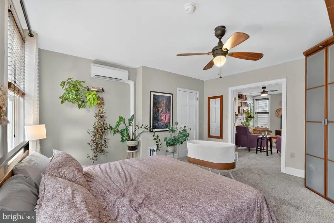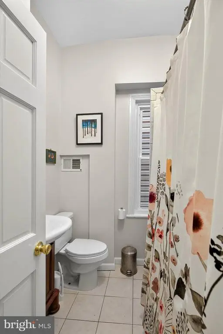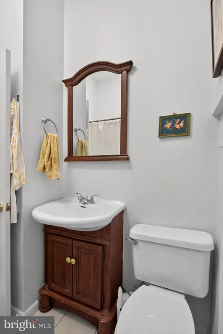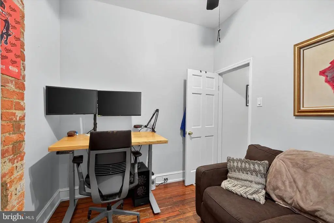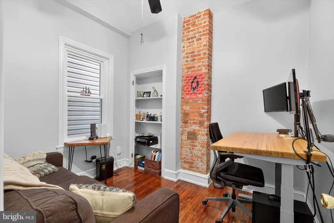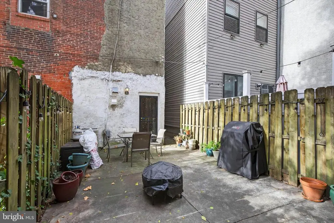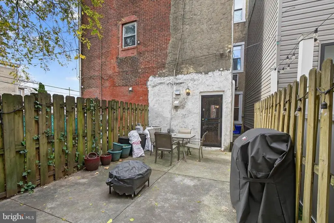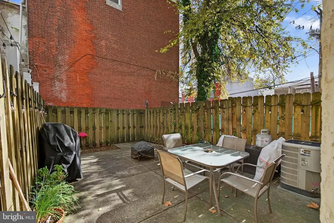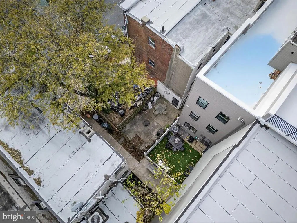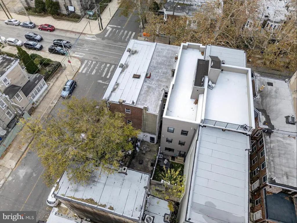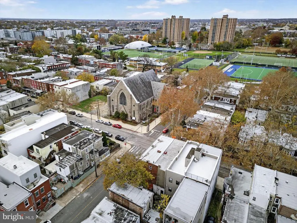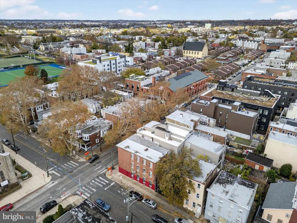Find us on...
Dashboard
- 4 Beds
- 2 Baths
- 2,007 Sqft
- .02 Acres
503 N 41st St
Welcome to 503 N 41st Street, a beautifully updated West Powelton gem offering the perfect blend of modern comfort and classic Philadelphia charm. Nestled in an unbeatable location just minutes from Penn, CHOP, and Drexel, this home is an ideal fit for hospital and university professionals looking to stay close to everything. Step inside and be welcomed by soaring 10.5-foot ceilings that make this home feel twice the size! Every room is filled with natural light and timeless architectural details, creating a warm and inviting atmosphere from the moment you enter. The home has been thoughtfully updated with the finishes today’s buyers love—sleek fixtures, tasteful upgrades, replacement windows, and a polished kitchen designed for both function and style. Throughout the home you’ll find the perfect balance of fresh, contemporary improvements alongside original character that adds depth and personality. Upstairs, generously sized bedrooms offer plenty of flexibility for guests, work-from-home space, or roommates. Additional updates throughout provide peace of mind and a truly move-in-ready experience. Located on a quiet, charming block with easy access to transit, parks, restaurants, and campus buildings, this property delivers exceptional convenience without sacrificing comfort or charm.
Essential Information
- MLS® #PAPH2559350
- Price$450,000
- Bedrooms4
- Bathrooms2.00
- Full Baths2
- Square Footage2,007
- Acres0.02
- Year Built1925
- TypeResidential
- Sub-TypeInterior Row/Townhouse
- StyleTraditional
- StatusActive
Community Information
- Address503 N 41st St
- Area19104
- SubdivisionWEST POWELTON
- CityPHILADELPHIA
- CountyPHILADELPHIA-PA
- StatePA
- MunicipalityPHILADELPHIA
- Zip Code19104
Amenities
Amenities
Window Treatments, Built-Ins, Carpet, Primary Bath(s), Skylight(s), Upgraded Countertops, Water Treat System, Wood Floors
Interior
- Interior FeaturesFloor Plan - Open
- AppliancesWasher, Dryer, Refrigerator
- HeatingForced Air
- Has BasementYes
- BasementFull
- Stories3
Cooling
Central A/C, Ductless/Mini-Split
Exterior
- WindowsReplacement
- ConstructionMasonry
- FoundationBlock
School Information
- DistrictPHILADELPHIA CITY
Additional Information
- Date ListedNovember 14th, 2025
- Days on Market8
- ZoningRSA5
Listing Details
- Office Contact(800) 383-3535
Office
Berkshire Hathaway HomeServices Homesale Realty
 © 2020 BRIGHT, All Rights Reserved. Information deemed reliable but not guaranteed. The data relating to real estate for sale on this website appears in part through the BRIGHT Internet Data Exchange program, a voluntary cooperative exchange of property listing data between licensed real estate brokerage firms in which Coldwell Banker Residential Realty participates, and is provided by BRIGHT through a licensing agreement. Real estate listings held by brokerage firms other than Coldwell Banker Residential Realty are marked with the IDX logo and detailed information about each listing includes the name of the listing broker.The information provided by this website is for the personal, non-commercial use of consumers and may not be used for any purpose other than to identify prospective properties consumers may be interested in purchasing. Some properties which appear for sale on this website may no longer be available because they are under contract, have Closed or are no longer being offered for sale. Some real estate firms do not participate in IDX and their listings do not appear on this website. Some properties listed with participating firms do not appear on this website at the request of the seller.
© 2020 BRIGHT, All Rights Reserved. Information deemed reliable but not guaranteed. The data relating to real estate for sale on this website appears in part through the BRIGHT Internet Data Exchange program, a voluntary cooperative exchange of property listing data between licensed real estate brokerage firms in which Coldwell Banker Residential Realty participates, and is provided by BRIGHT through a licensing agreement. Real estate listings held by brokerage firms other than Coldwell Banker Residential Realty are marked with the IDX logo and detailed information about each listing includes the name of the listing broker.The information provided by this website is for the personal, non-commercial use of consumers and may not be used for any purpose other than to identify prospective properties consumers may be interested in purchasing. Some properties which appear for sale on this website may no longer be available because they are under contract, have Closed or are no longer being offered for sale. Some real estate firms do not participate in IDX and their listings do not appear on this website. Some properties listed with participating firms do not appear on this website at the request of the seller.
Listing information last updated on November 21st, 2025 at 5:35pm CST.


