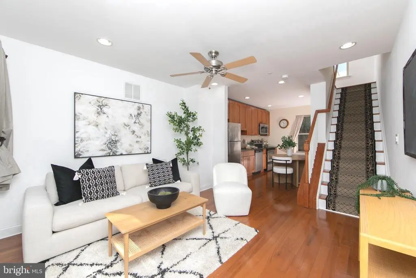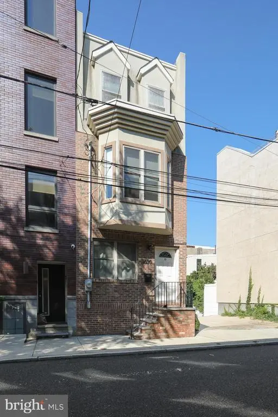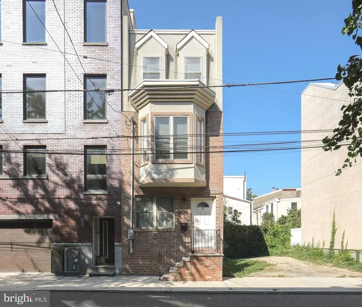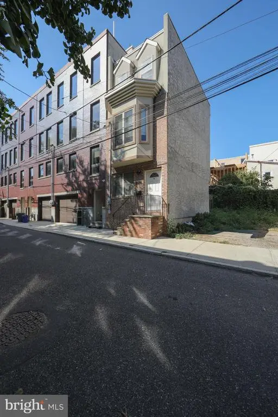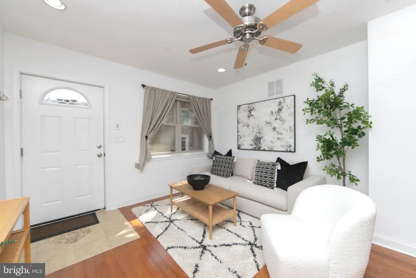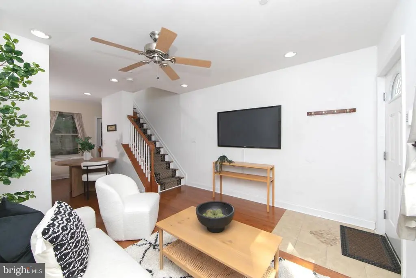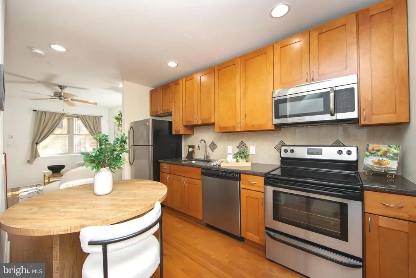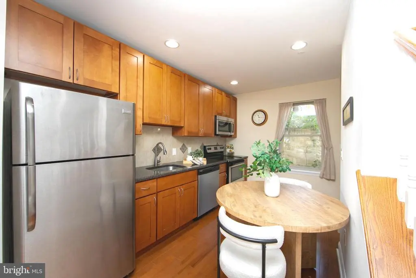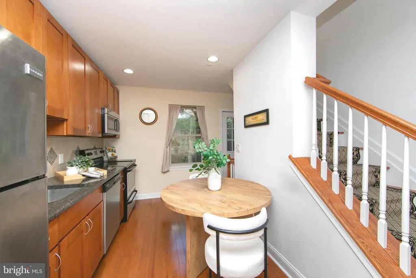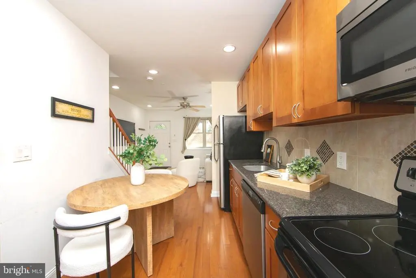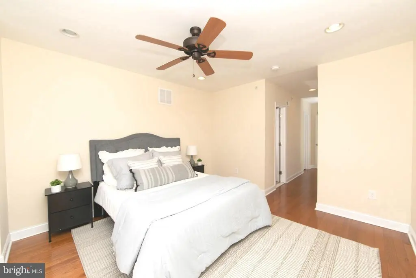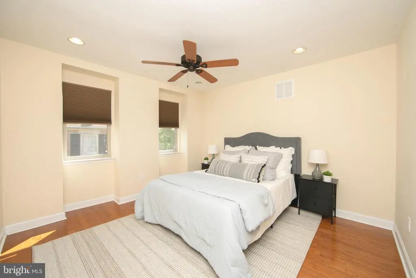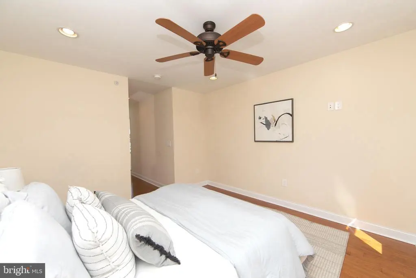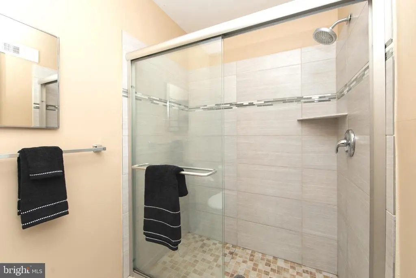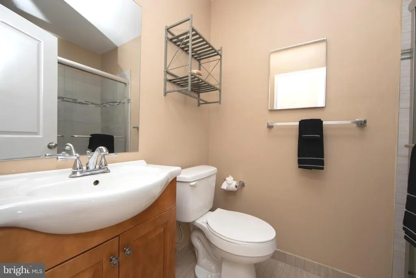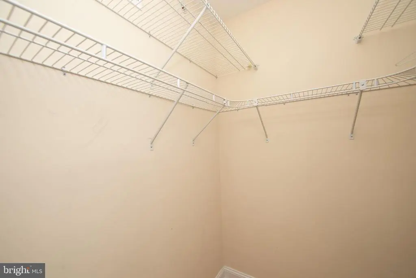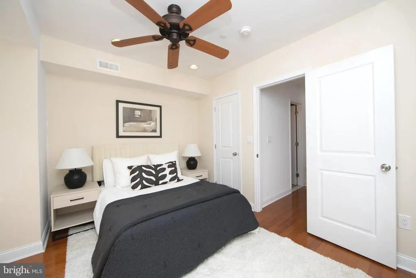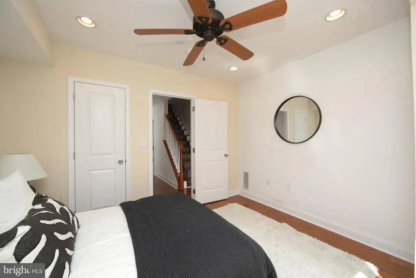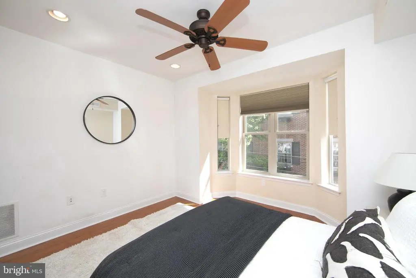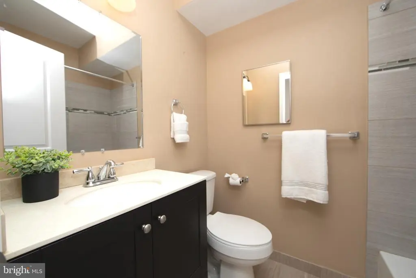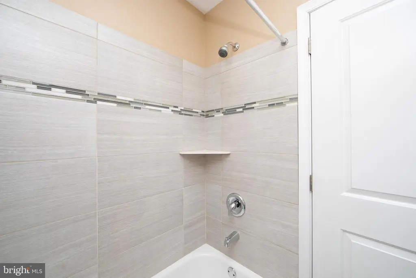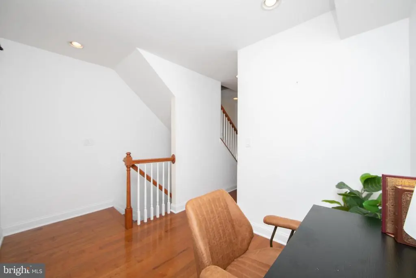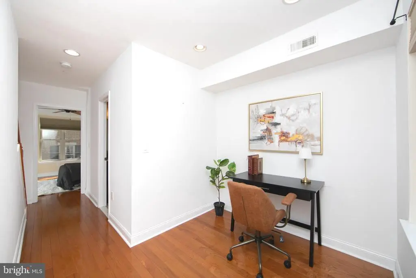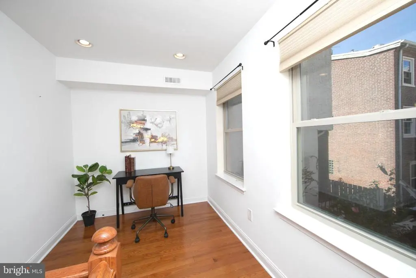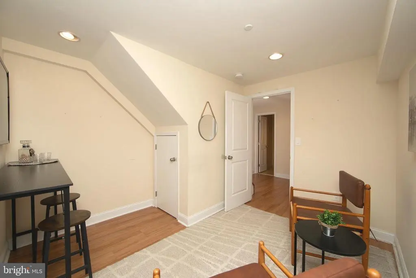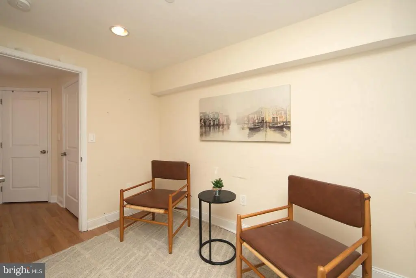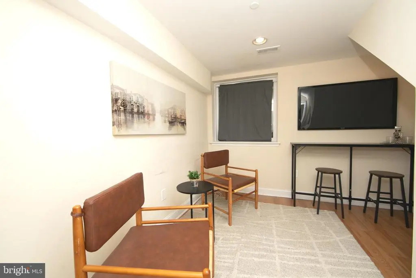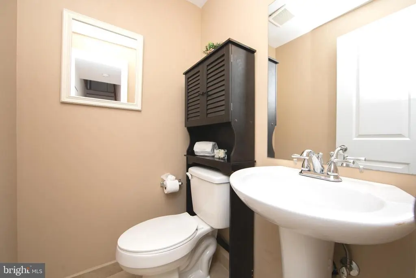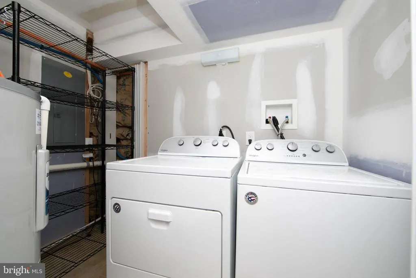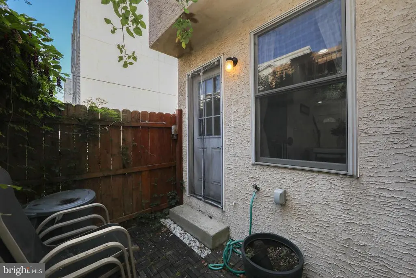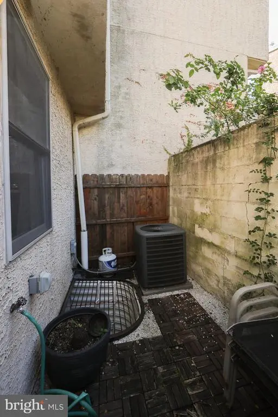Find us on...
Dashboard
- 2 Beds
- 2½ Baths
- 1,332 Sqft
- .01 Acres
1030 N Leithgow St
Welcome to this beautifully maintained 2-bedroom, 2.5-bathroom townhouse located in one of Philadelphia’s most vibrant neighborhoods — Northern Liberties! This stylish home offers a perfect blend of comfort, functionality, and urban living. Step into an open-concept main level featuring gleaming hardwood floors and an abundance of natural light. The spacious living area flows seamlessly into the modern kitchen, complete with stainless steel appliances, granite countertops, and ample cabinet space — ideal for cooking and entertaining alike. Just off the kitchen, enjoy a private fenced-in backyard perfect for relaxing, or hosting friends. The finished basement adds extra versatility, offering a laundry room, half bath, and additional living or storage space. On the second floor, you’ll find a generously sized bedroom, a full bathroom, and a cozy office nook — perfect for remote work or a quiet reading space. The third floor is dedicated to the expansive primary suite, boasting a walk-in closet and a recently updated en-suite bathroom with modern finishes. Located just steps away from award-winning restaurants, cafés, shops, and public transit, this home offers the best of city living with a community feel.
Essential Information
- MLS® #PAPH2557790
- Price$399,900
- Bedrooms2
- Bathrooms2.50
- Full Baths2
- Half Baths1
- Square Footage1,332
- Acres0.01
- Year Built2012
- TypeResidential
- Sub-TypeEnd of Row/Townhouse
- StyleOther
- StatusActive
Community Information
- Address1030 N Leithgow St
- Area19123
- SubdivisionNONE AVAILABLE
- CityPHILADELPHIA
- CountyPHILADELPHIA-PA
- StatePA
- MunicipalityPHILADELPHIA
- Zip Code19123
Amenities
- AmenitiesAttic, Wood Floors
Interior
- Interior FeaturesFloor Plan - Open
- HeatingForced Air
- CoolingCentral A/C
- Has BasementYes
- BasementFull, Fully Finished
- Stories3
Appliances
Dishwasher, Disposal, Dryer, Microwave, Oven/Range - Electric, Range Hood, Refrigerator, Washer
Exterior
- ExteriorBrick, Stucco
- Exterior FeaturesPatio(s)
- ConstructionBrick, Stucco
- FoundationBlock
School Information
District
THE SCHOOL DISTRICT OF PHILADELPHIA
Additional Information
- Date ListedNovember 10th, 2025
- Days on Market9
- ZoningRES
Listing Details
- Office Contact8564416800
Office
Keller Williams Realty - Marlton
 © 2020 BRIGHT, All Rights Reserved. Information deemed reliable but not guaranteed. The data relating to real estate for sale on this website appears in part through the BRIGHT Internet Data Exchange program, a voluntary cooperative exchange of property listing data between licensed real estate brokerage firms in which Coldwell Banker Residential Realty participates, and is provided by BRIGHT through a licensing agreement. Real estate listings held by brokerage firms other than Coldwell Banker Residential Realty are marked with the IDX logo and detailed information about each listing includes the name of the listing broker.The information provided by this website is for the personal, non-commercial use of consumers and may not be used for any purpose other than to identify prospective properties consumers may be interested in purchasing. Some properties which appear for sale on this website may no longer be available because they are under contract, have Closed or are no longer being offered for sale. Some real estate firms do not participate in IDX and their listings do not appear on this website. Some properties listed with participating firms do not appear on this website at the request of the seller.
© 2020 BRIGHT, All Rights Reserved. Information deemed reliable but not guaranteed. The data relating to real estate for sale on this website appears in part through the BRIGHT Internet Data Exchange program, a voluntary cooperative exchange of property listing data between licensed real estate brokerage firms in which Coldwell Banker Residential Realty participates, and is provided by BRIGHT through a licensing agreement. Real estate listings held by brokerage firms other than Coldwell Banker Residential Realty are marked with the IDX logo and detailed information about each listing includes the name of the listing broker.The information provided by this website is for the personal, non-commercial use of consumers and may not be used for any purpose other than to identify prospective properties consumers may be interested in purchasing. Some properties which appear for sale on this website may no longer be available because they are under contract, have Closed or are no longer being offered for sale. Some real estate firms do not participate in IDX and their listings do not appear on this website. Some properties listed with participating firms do not appear on this website at the request of the seller.
Listing information last updated on November 18th, 2025 at 11:57am CST.


