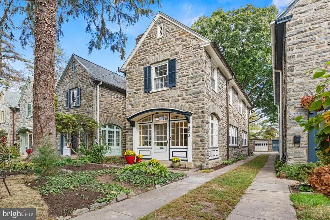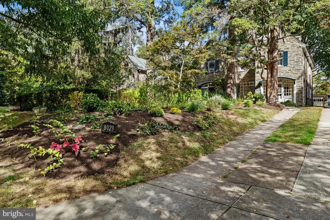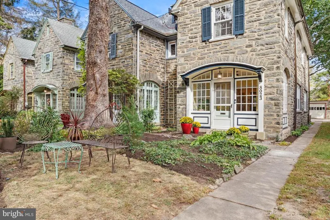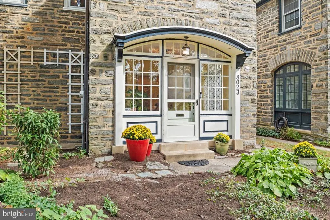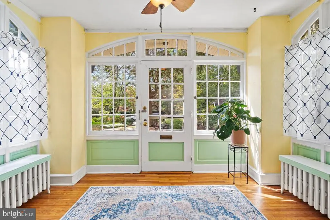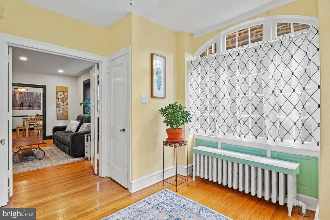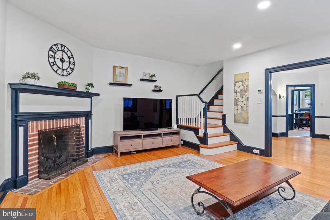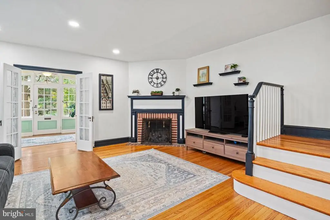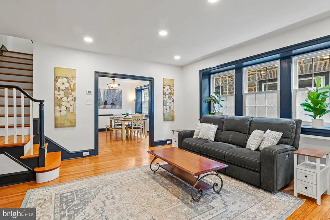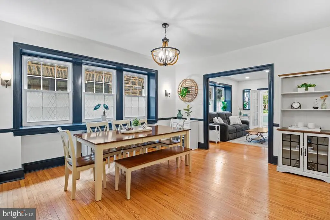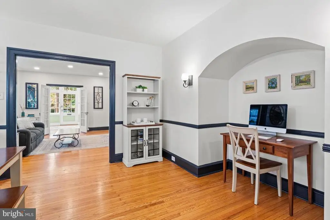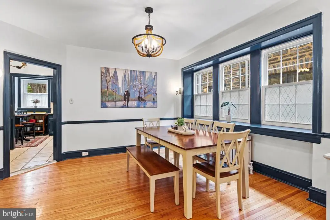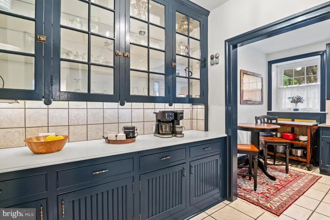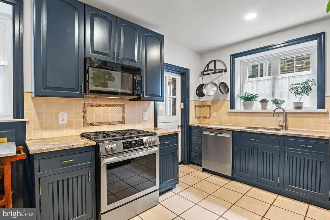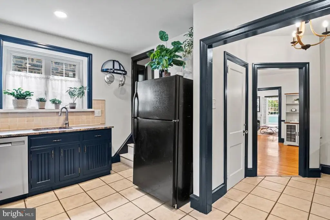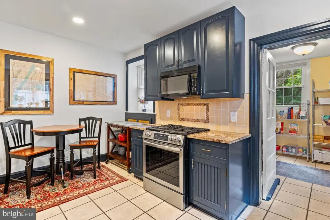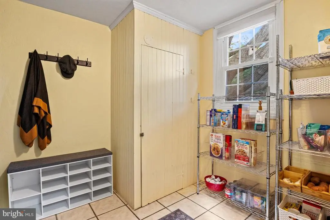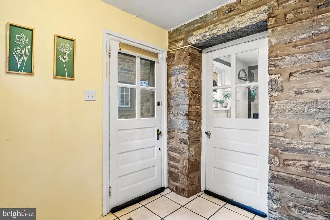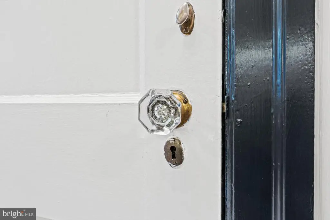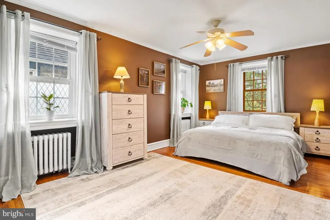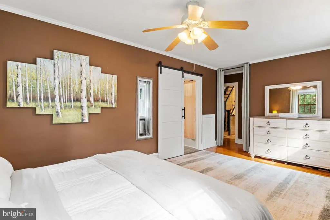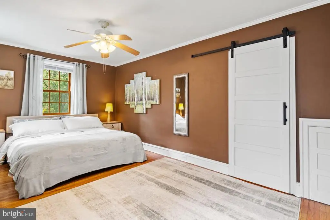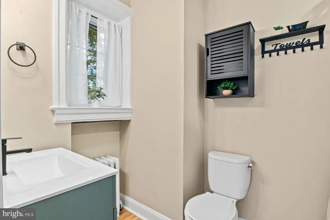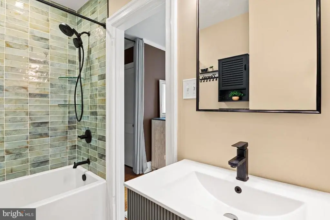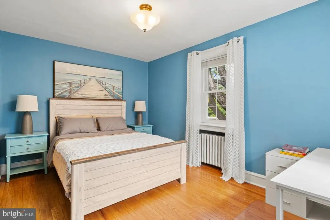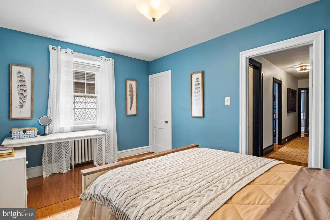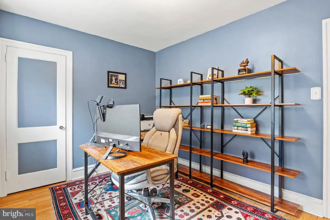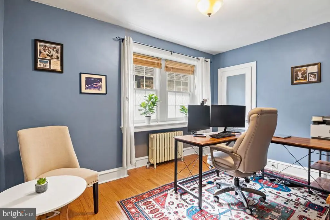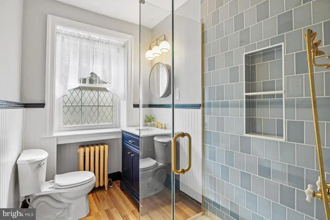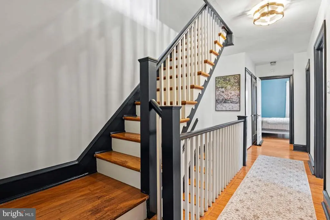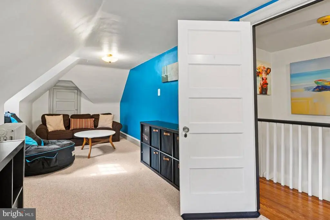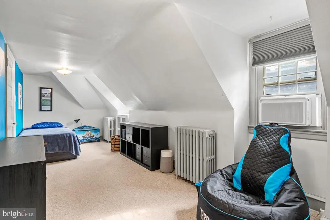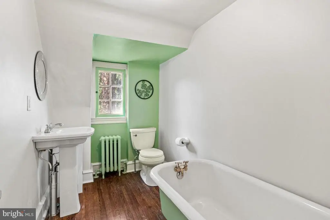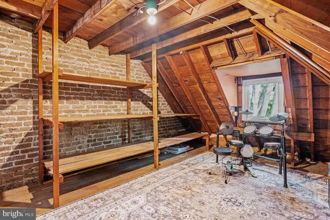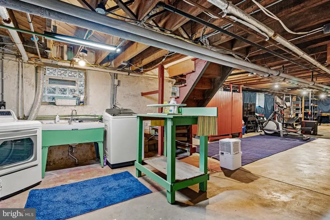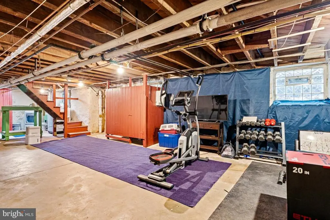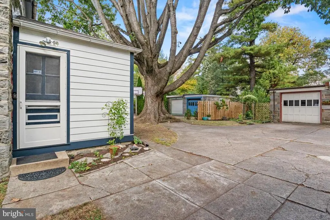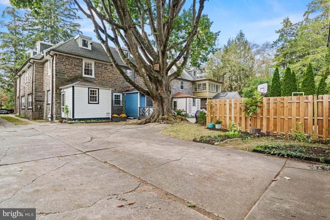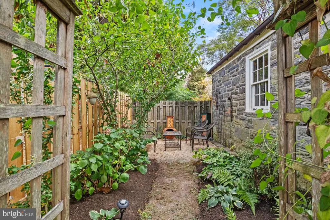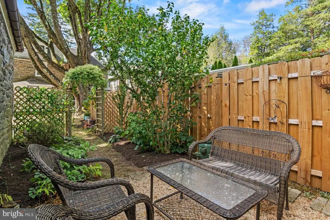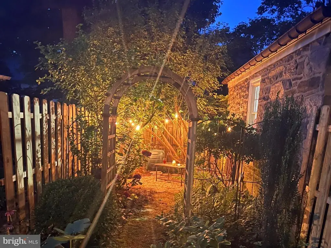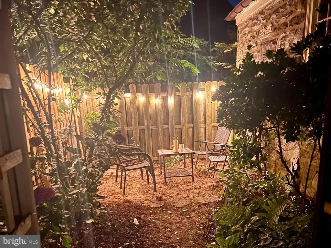Find us on...
Dashboard
- 4 Beds
- 3 Baths
- 2,720 Sqft
- .11 Acres
8023 Seminole St
Step into this distinguished stone twin on a tree-lined block in the heart of Chestnut Hill. The home skillfully blends classic architectural details with thoughtful modern updates. Beautifully landscaped front and rear gardens, filled with perennials, shrubs, and mature trees. The home features classic interior details such as deep window sills, high baseboards, hardwood floors and a beautifully preserved staircase. Walk through the front door to a sun-filled enclosed porch with two closets. Next is the elegant living room with a gas fireplace. Beautiful hardwood floors throughout the living room and formal dining room. Off the dining room and leading into the gourmet kitchen is the original butler’s pantry offering abundant storage. The kitchen has tile floors and backsplash, granite countertops, stainless steel appliances and brand-new 6-burner gas stove and dishwasher. The original servant’s staircase feeds into the kitchen on one side and a spacious mudroom and pantry flank the other. The mudroom has an exterior door for easy access to driveway, garage and rear “secret” garden. Sellers recently added recessed lighting in kitchen and living room. The second floor has the primary suite with a brand new fully remodeled master bath (2024) and 2 closets. Two additional bedrooms are on this floor along with a hall bath also fully remodeled in 2024. The third floor has the fourth bedroom and a third full bath with the original claw foot tub. There is also a bonus attic space on this floor. The basement is where you will find the laundry with a outside access and plenty of room for storage. Newer water heater (2022), flat roof and James Hardie siding on mudroom (2022) detached garage plus space for 2 cars in the driveway. 5 minute walk to St. Martin’s train station. Around the corner from Pastorius Park, walking distance to Philadelphia Cricket Club, Wissahickon Valley and Valley Green Inn. Near shopping, restaurants and cafes on Germantown Avenue. Freshly painted exterior. All you need to do is move in!
Essential Information
- MLS® #PAPH2547354
- Price$939,000
- Bedrooms4
- Bathrooms3.00
- Full Baths3
- Square Footage2,720
- Acres0.11
- Year Built1925
- TypeResidential
- Sub-TypeTwin/Semi-Detached
- StyleTraditional
- StatusActive Under Contract
Community Information
- Address8023 Seminole St
- Area19118
- SubdivisionCHESTNUT HILL
- CityPHILADELPHIA
- CountyPHILADELPHIA-PA
- StatePA
- MunicipalityPHILADELPHIA
- Zip Code19118
Amenities
- # of Garages1
- GaragesGarage Door Opener
Amenities
Butlers Pantry, Formal/Separate Dining Room, Wood Floors, Additional Stairway, Primary Bath(s), Ceiling Fan(s), Built-Ins, Attic
Utilities
Water Available, Sewer Available, Natural Gas Available, Electric Available, Cable TV Available, Phone Available
Parking
Shared Driveway, Concrete Driveway
Interior
- Interior FeaturesFloor Plan - Traditional
- HeatingRadiator
- CoolingWindow Unit(s)
- Has BasementYes
- BasementUnfinished, Outside Entrance
- FireplaceYes
- # of Fireplaces1
- FireplacesGas/Propane, Corner
- Stories3
Appliances
Dishwasher, Disposal, Oven/Range - Gas, Refrigerator, Washer, Water Heater, Dryer, Built-In Microwave
Exterior
- ExteriorStone
- ConstructionStone
- FoundationStone
Roof
Architectural Shingle, Flat, Pitched
School Information
- DistrictPHILADELPHIA CITY
Additional Information
- Date ListedOctober 14th, 2025
- Days on Market20
- ZoningRSD3
Listing Details
- Office Contact2156462900
Office
Keller Williams Real Estate-Blue Bell
Price Change History for 8023 Seminole St, PHILADELPHIA, PA (MLS® #PAPH2547354)
| Date | Details | Price | Change |
|---|---|---|---|
| Active Under Contract (from Active) | – | – |
 © 2020 BRIGHT, All Rights Reserved. Information deemed reliable but not guaranteed. The data relating to real estate for sale on this website appears in part through the BRIGHT Internet Data Exchange program, a voluntary cooperative exchange of property listing data between licensed real estate brokerage firms in which Coldwell Banker Residential Realty participates, and is provided by BRIGHT through a licensing agreement. Real estate listings held by brokerage firms other than Coldwell Banker Residential Realty are marked with the IDX logo and detailed information about each listing includes the name of the listing broker.The information provided by this website is for the personal, non-commercial use of consumers and may not be used for any purpose other than to identify prospective properties consumers may be interested in purchasing. Some properties which appear for sale on this website may no longer be available because they are under contract, have Closed or are no longer being offered for sale. Some real estate firms do not participate in IDX and their listings do not appear on this website. Some properties listed with participating firms do not appear on this website at the request of the seller.
© 2020 BRIGHT, All Rights Reserved. Information deemed reliable but not guaranteed. The data relating to real estate for sale on this website appears in part through the BRIGHT Internet Data Exchange program, a voluntary cooperative exchange of property listing data between licensed real estate brokerage firms in which Coldwell Banker Residential Realty participates, and is provided by BRIGHT through a licensing agreement. Real estate listings held by brokerage firms other than Coldwell Banker Residential Realty are marked with the IDX logo and detailed information about each listing includes the name of the listing broker.The information provided by this website is for the personal, non-commercial use of consumers and may not be used for any purpose other than to identify prospective properties consumers may be interested in purchasing. Some properties which appear for sale on this website may no longer be available because they are under contract, have Closed or are no longer being offered for sale. Some real estate firms do not participate in IDX and their listings do not appear on this website. Some properties listed with participating firms do not appear on this website at the request of the seller.
Listing information last updated on November 24th, 2025 at 5:17pm CST.


