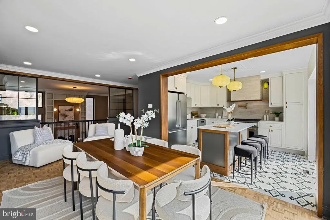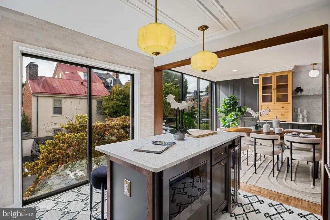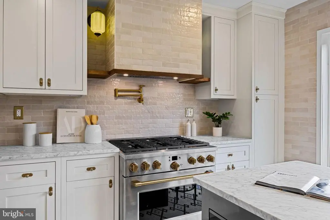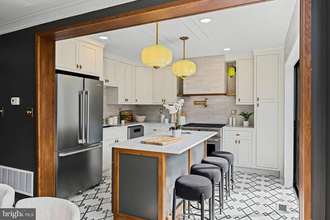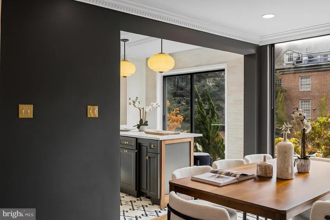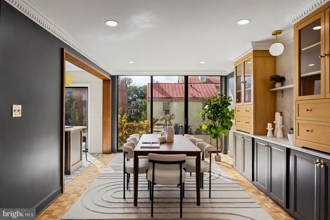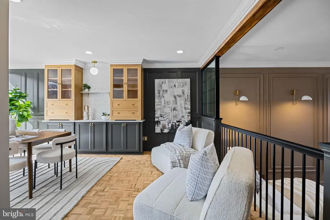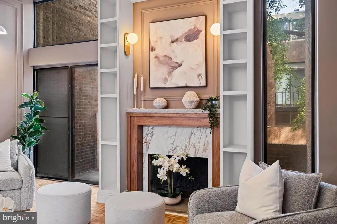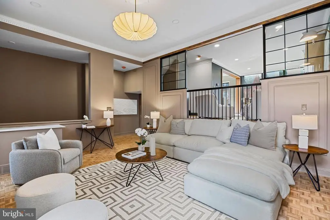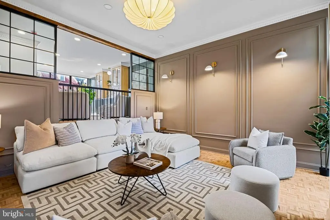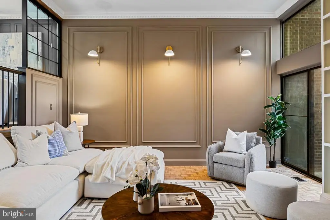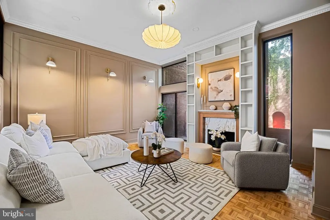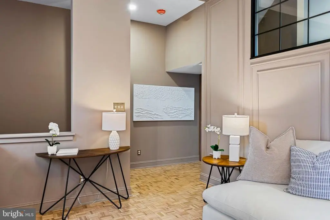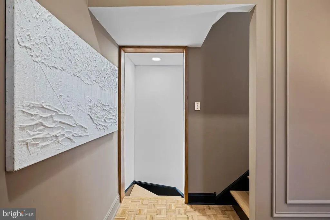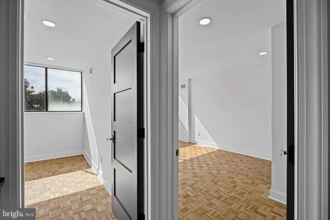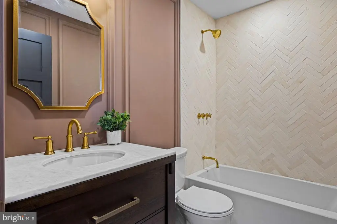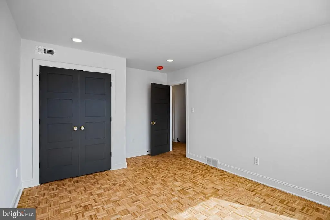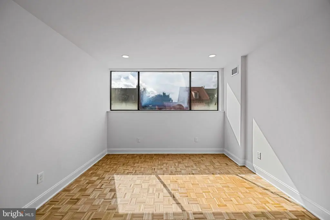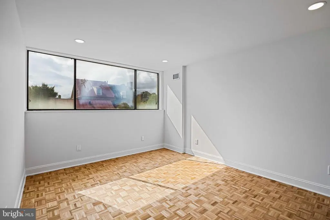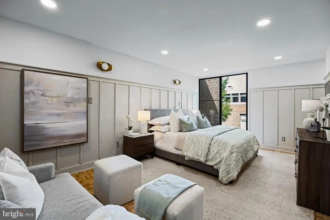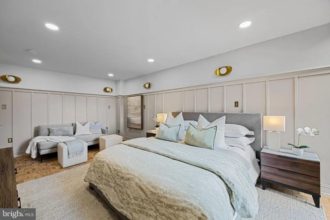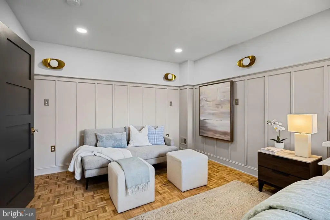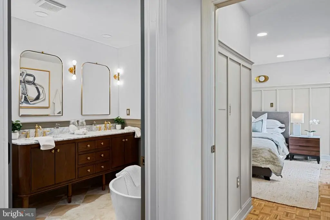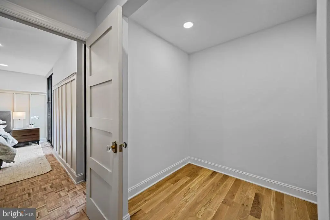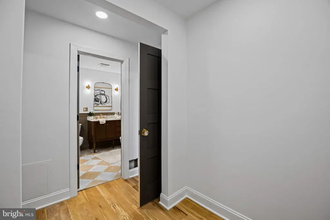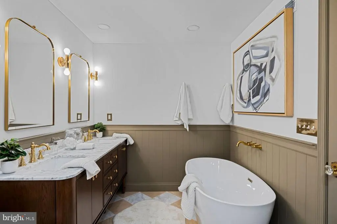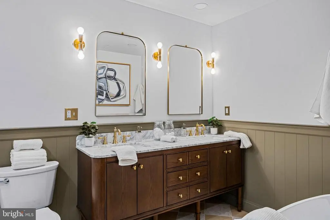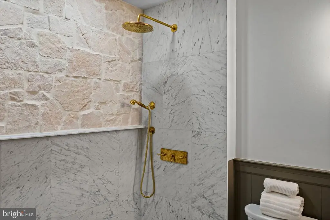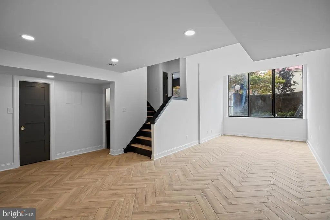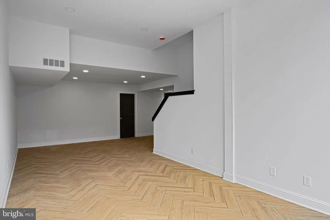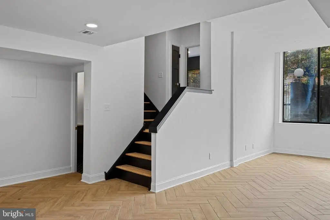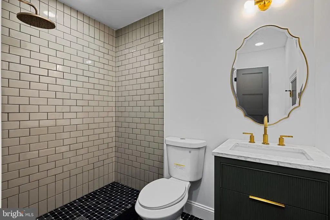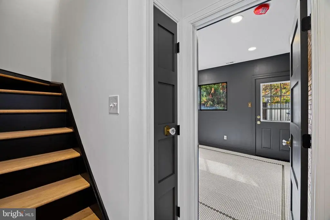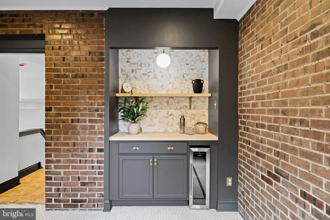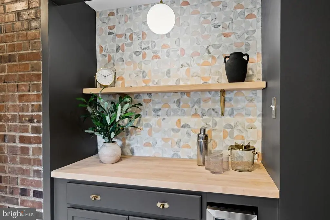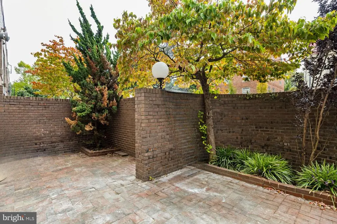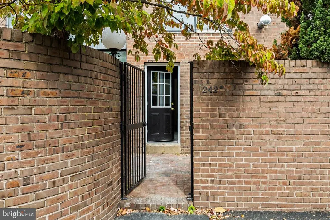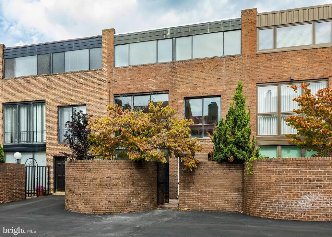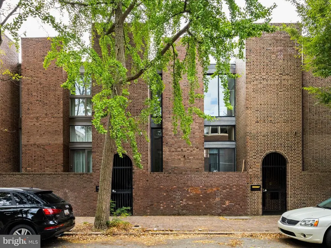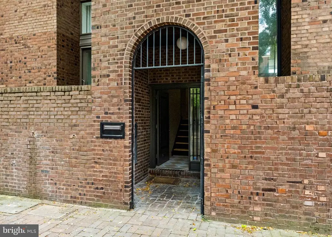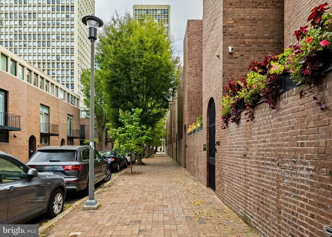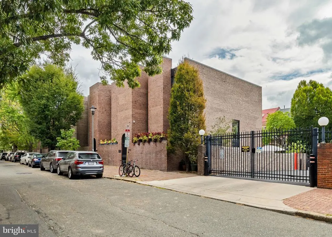Find us on...
Dashboard
- 4 Beds
- 3 Baths
- 2,750 Sqft
- 3.31 Acres
242 Locust St
Welcome to this exquisitely reimagined residence in Society Hill, originally designed by Louis Sauer and thoughtfully renovated to offer the perfect balance of modern luxury and timeless character. This four-bedroom, three-bath home with private parking showcases elevated craftsmanship and refined finishes throughout. As you enter the foyer, you’re greeted by a bright and expansive living area featuring 11-foot ceilings, classic mill work, intricate custom moldings, a marble-surround fireplace, and beautifully preserved parquet oak floors. Floor-to-ceiling windows flood the space with natural light and frame serene views of the tree-lined street. Just beyond the living room, a patio overlooks the lushly landscaped gardens, creating an inviting space for morning coffee or evening relaxation. The gourmet kitchen is a showpiece of design, appointed with premium stainless steel appliances, inset cabinetry, Carrara marble countertops, and a custom-tiled range hood. An adjacent dining area with custome built-in shelving and cabinetry provides a warm and elegant setting for entertaining. Upstairs, the tranquil primary suite offers a generous walk-in closet and a spa-like bathroom featuring a walk-in shower and a freestanding soaking tub. Two additional bedrooms and a full hallway bath complete this level, blending comfort with thoughtful design. The lower level is equally impressive, offering a spacious bonus room with over-sized windows overlooking the rear patio and garden—perfect for a media lounge or entertaining space. This level also includes a mudroom/bar area and an additional full bathroom for convenience. A gated parking space directly behind the home provides ease and functionality in this coveted neighborhood. Nestled in the heart of a historically preserved community, residents enjoy access to beautiful green spaces like Three Bears Park and Independence Park. All of this, just steps from acclaimed restaurants, charming cafés, Ritz and PFS theaters, and a short 15-minute drive to the airport.
Essential Information
- MLS® #PAPH2546506
- Price$1,950,000
- Bedrooms4
- Bathrooms3.00
- Full Baths3
- Square Footage2,750
- Acres3.31
- Year Built1970
- TypeResidential
- Sub-TypeInterior Row/Townhouse
- StyleOther
- StatusActive
Community Information
- Address242 Locust St
- Area19106
- SubdivisionSOCIETY HILL
- CityPHILADELPHIA
- CountyPHILADELPHIA-PA
- StatePA
- MunicipalityPHILADELPHIA
- Zip Code19106
Amenities
- ParkingFenced, Secure Parking
Interior
- AppliancesDisposal
- HeatingCentral
- CoolingCentral A/C
- Has BasementYes
- BasementFully Finished
- Stories3.5
Exterior
- ExteriorBrick
- Lot DescriptionRear Yard
- RoofFlat
- ConstructionBrick
- FoundationBlock
School Information
District
THE SCHOOL DISTRICT OF PHILADELPHIA
Additional Information
- Date ListedOctober 10th, 2025
- Days on Market44
- ZoningRSA5
Listing Details
- OfficeBHHS Fox & Roach-Blue Bell
- Office Contact2155422200
 © 2020 BRIGHT, All Rights Reserved. Information deemed reliable but not guaranteed. The data relating to real estate for sale on this website appears in part through the BRIGHT Internet Data Exchange program, a voluntary cooperative exchange of property listing data between licensed real estate brokerage firms in which Coldwell Banker Residential Realty participates, and is provided by BRIGHT through a licensing agreement. Real estate listings held by brokerage firms other than Coldwell Banker Residential Realty are marked with the IDX logo and detailed information about each listing includes the name of the listing broker.The information provided by this website is for the personal, non-commercial use of consumers and may not be used for any purpose other than to identify prospective properties consumers may be interested in purchasing. Some properties which appear for sale on this website may no longer be available because they are under contract, have Closed or are no longer being offered for sale. Some real estate firms do not participate in IDX and their listings do not appear on this website. Some properties listed with participating firms do not appear on this website at the request of the seller.
© 2020 BRIGHT, All Rights Reserved. Information deemed reliable but not guaranteed. The data relating to real estate for sale on this website appears in part through the BRIGHT Internet Data Exchange program, a voluntary cooperative exchange of property listing data between licensed real estate brokerage firms in which Coldwell Banker Residential Realty participates, and is provided by BRIGHT through a licensing agreement. Real estate listings held by brokerage firms other than Coldwell Banker Residential Realty are marked with the IDX logo and detailed information about each listing includes the name of the listing broker.The information provided by this website is for the personal, non-commercial use of consumers and may not be used for any purpose other than to identify prospective properties consumers may be interested in purchasing. Some properties which appear for sale on this website may no longer be available because they are under contract, have Closed or are no longer being offered for sale. Some real estate firms do not participate in IDX and their listings do not appear on this website. Some properties listed with participating firms do not appear on this website at the request of the seller.
Listing information last updated on November 22nd, 2025 at 5:16pm CST.


