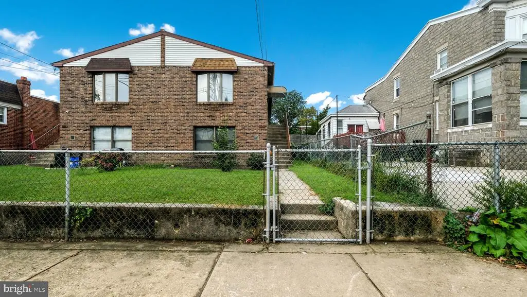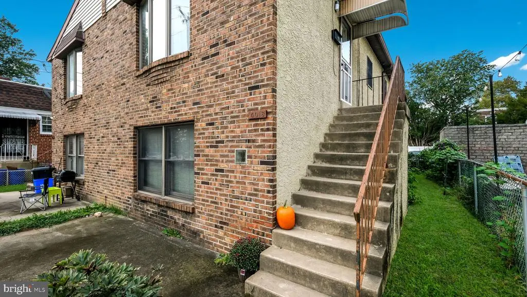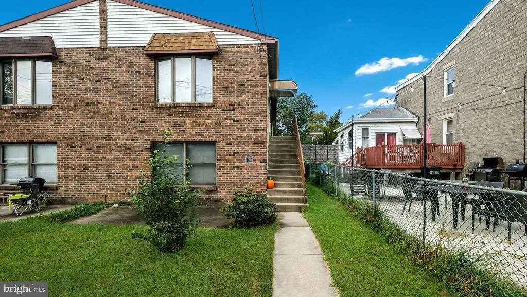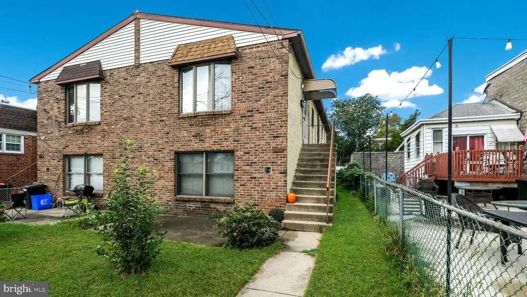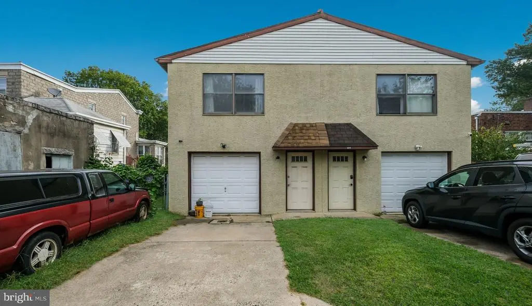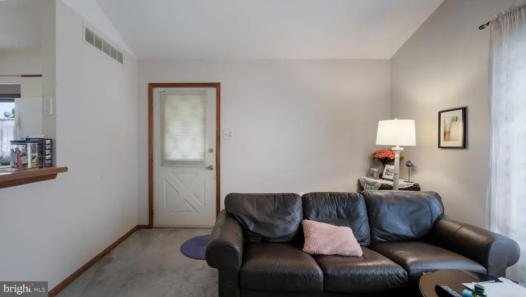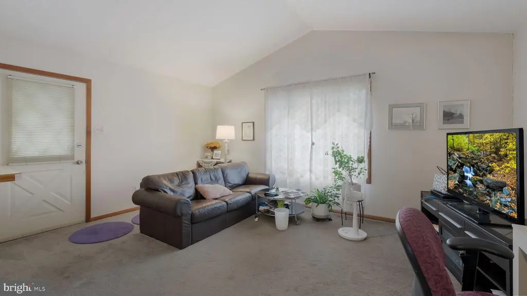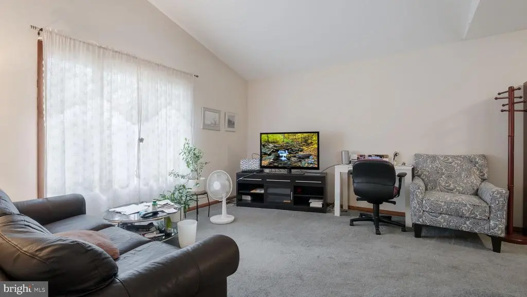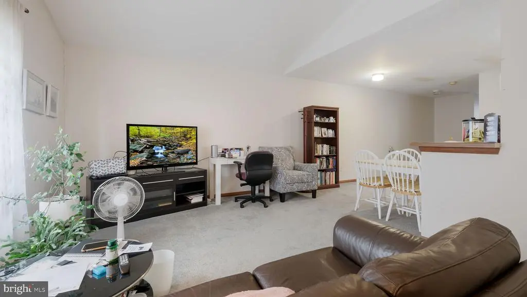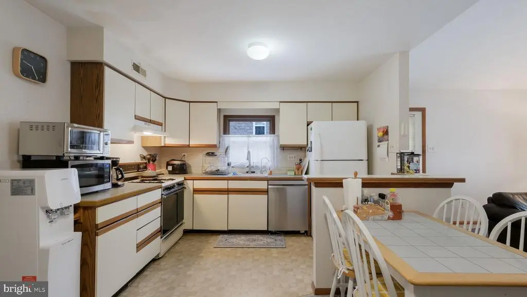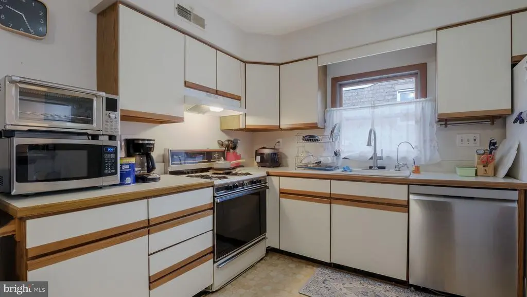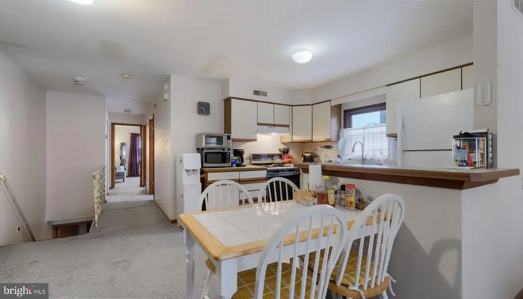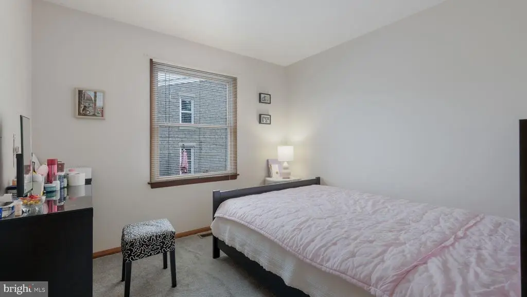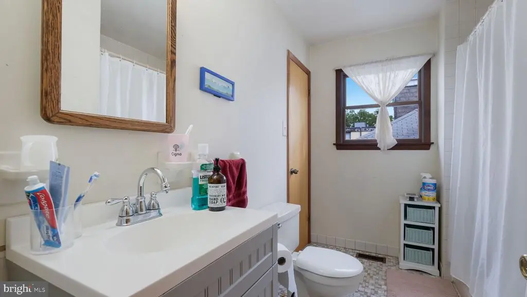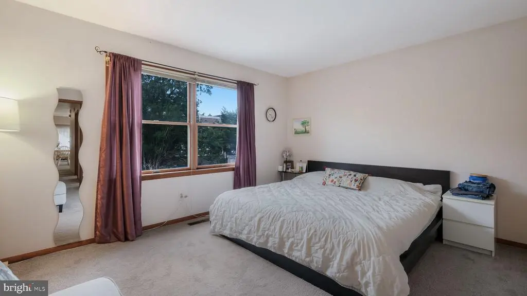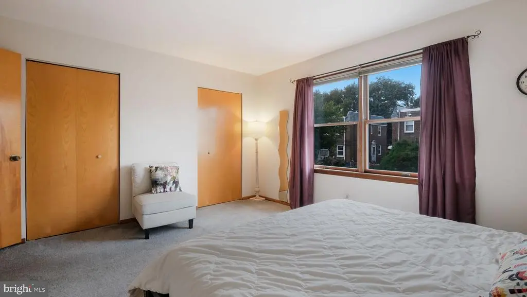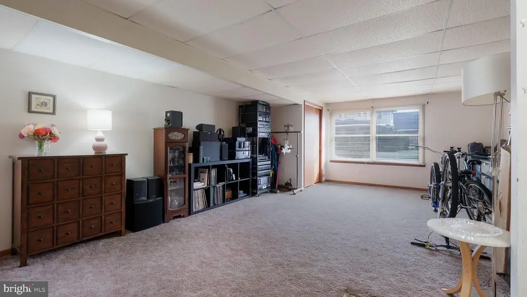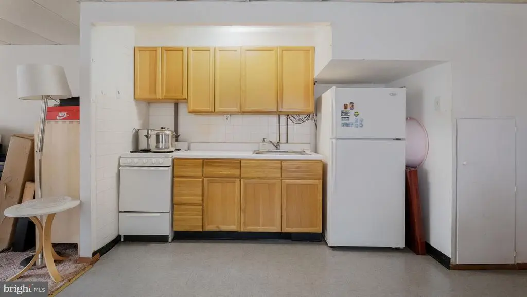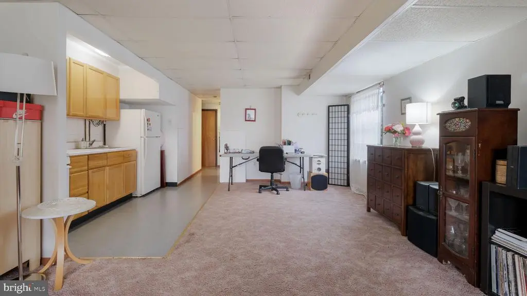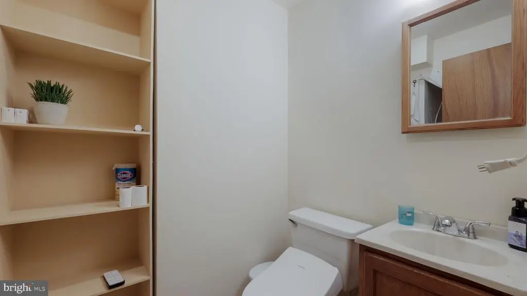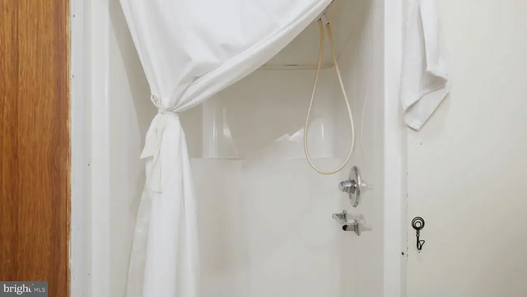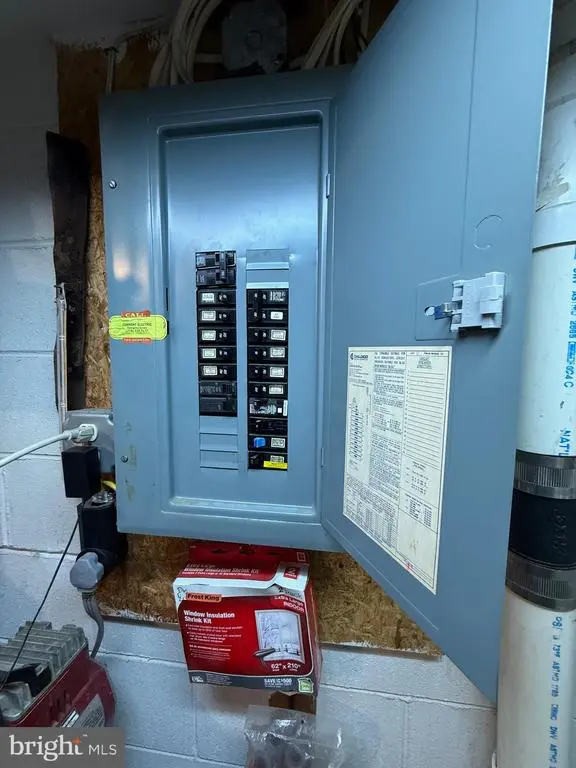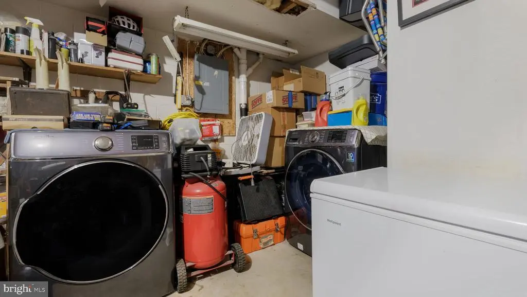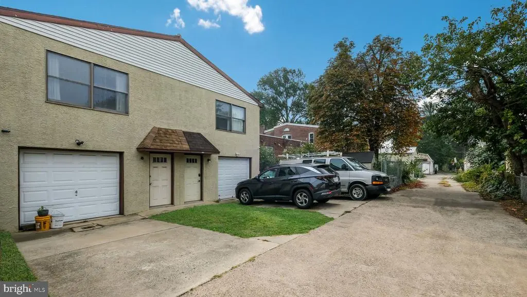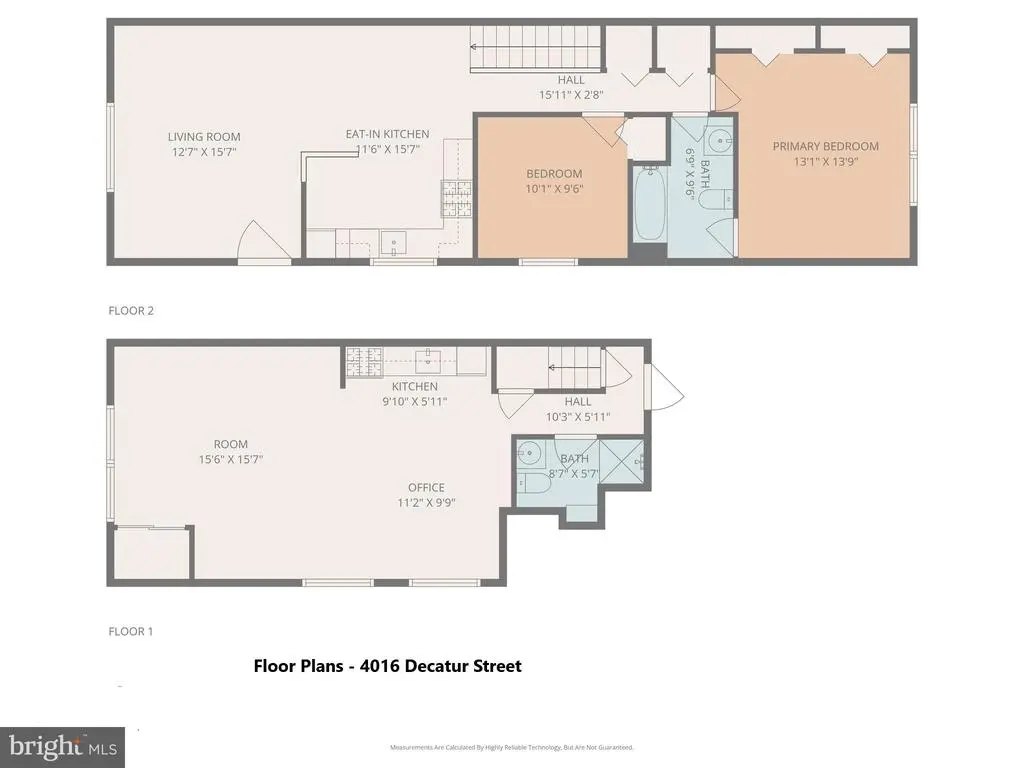Find us on...
Dashboard
- 3 Beds
- 1½ Baths
- 835 Sqft
- .06 Acres
4016 Decatur St
Welcome to this Holmesburg twin raised ranch located on a quiet two-way street with ample on-street parking. The home features a gated front yard with patio and a fenced yard, creating both privacy and charm. The main level offers a spacious living room with vaulted ceilings, a dining area, and a modern kitchen with a breakfast bar, built-in dishwasher, plenty of cabinet space, and newer appliances including a garbage disposal. This level also includes two bedrooms, a full hall bathroom, and a main bedroom with ceiling fan, two closets, and direct access to the bathroom. The lower level provides incredible flexibility with a family room that can also be used as a third bedroom or office, along with a second kitchen, bathroom, storage closets, washer and dryer hookup, and interior access to a one-car garage with a newer garage door and exterior driveway. With the potential for multigenerational living, the layout offers both comfort and practicality. Additional highlights include central air conditioning, convenient access to transportation, shopping, and major roadways, and a well-designed floor plan that maximizes space and livability.
Essential Information
- MLS® #PAPH2540132
- Price$259,000
- Bedrooms3
- Bathrooms1.50
- Full Baths1
- Half Baths1
- Square Footage835
- Acres0.06
- Year Built1987
- TypeResidential
- Sub-TypeTwin/Semi-Detached
- StatusActive
Style
Ranch/Rambler, Raised Ranch/Rambler
Community Information
- Address4016 Decatur St
- Area19136
- SubdivisionHOLMESBURG
- CityPHILADELPHIA
- CountyPHILADELPHIA-PA
- StatePA
- MunicipalityPHILADELPHIA
- Zip Code19136
Amenities
- AmenitiesPrimary Bath(s)
- # of Garages1
- GaragesBasement Garage
Interior
- AppliancesDishwasher, Disposal
- HeatingHot Water
- CoolingCentral A/C
- Stories1
Exterior
- ExteriorBrick
- Exterior FeaturesSidewalks,Street Lights
- Lot DescriptionFront Yard, SideYard(s)
- RoofShingle
- ConstructionBrick
- FoundationConcrete Perimeter
School Information
- ElementaryJOSEPH H. BROWN
- MiddleJOSEPH H. BROWN
- HighLINCOLN ABRAHAM
District
THE SCHOOL DISTRICT OF PHILADELPHIA
Additional Information
- Date ListedSeptember 22nd, 2025
- Days on Market52
- ZoningR5
Listing Details
- OfficePremium Realty Castor Inc
- Office Contact2157257080
 © 2020 BRIGHT, All Rights Reserved. Information deemed reliable but not guaranteed. The data relating to real estate for sale on this website appears in part through the BRIGHT Internet Data Exchange program, a voluntary cooperative exchange of property listing data between licensed real estate brokerage firms in which Coldwell Banker Residential Realty participates, and is provided by BRIGHT through a licensing agreement. Real estate listings held by brokerage firms other than Coldwell Banker Residential Realty are marked with the IDX logo and detailed information about each listing includes the name of the listing broker.The information provided by this website is for the personal, non-commercial use of consumers and may not be used for any purpose other than to identify prospective properties consumers may be interested in purchasing. Some properties which appear for sale on this website may no longer be available because they are under contract, have Closed or are no longer being offered for sale. Some real estate firms do not participate in IDX and their listings do not appear on this website. Some properties listed with participating firms do not appear on this website at the request of the seller.
© 2020 BRIGHT, All Rights Reserved. Information deemed reliable but not guaranteed. The data relating to real estate for sale on this website appears in part through the BRIGHT Internet Data Exchange program, a voluntary cooperative exchange of property listing data between licensed real estate brokerage firms in which Coldwell Banker Residential Realty participates, and is provided by BRIGHT through a licensing agreement. Real estate listings held by brokerage firms other than Coldwell Banker Residential Realty are marked with the IDX logo and detailed information about each listing includes the name of the listing broker.The information provided by this website is for the personal, non-commercial use of consumers and may not be used for any purpose other than to identify prospective properties consumers may be interested in purchasing. Some properties which appear for sale on this website may no longer be available because they are under contract, have Closed or are no longer being offered for sale. Some real estate firms do not participate in IDX and their listings do not appear on this website. Some properties listed with participating firms do not appear on this website at the request of the seller.
Listing information last updated on November 16th, 2025 at 3:06pm CST.


