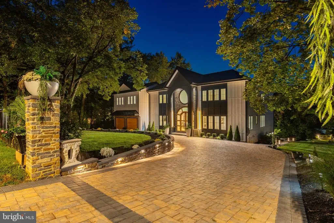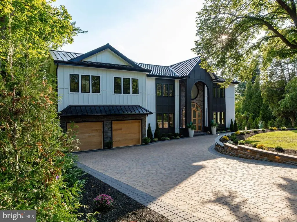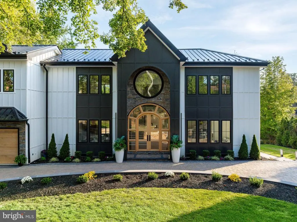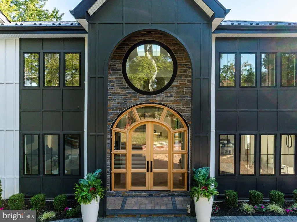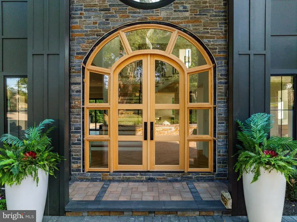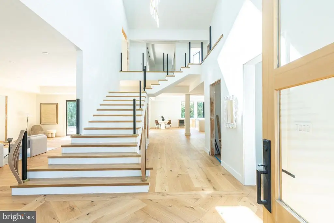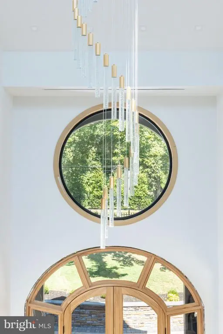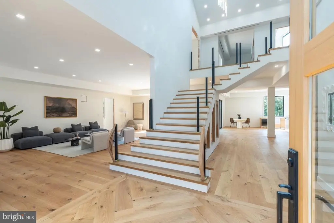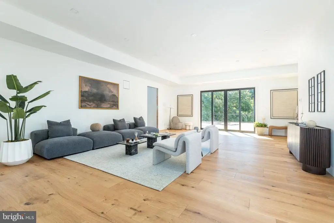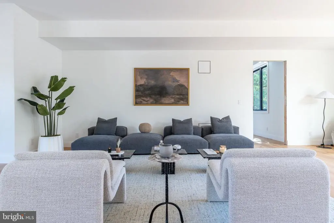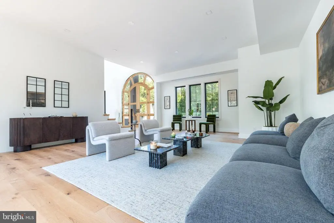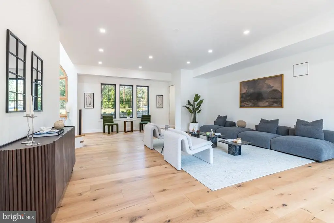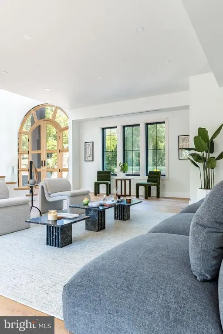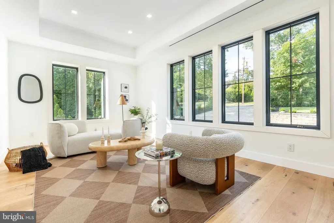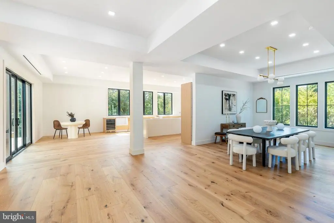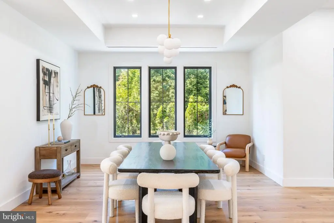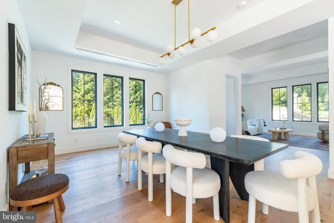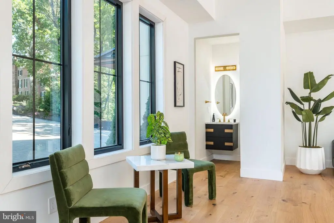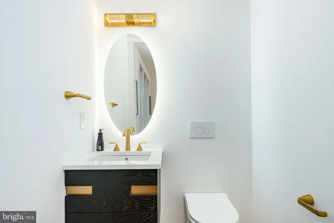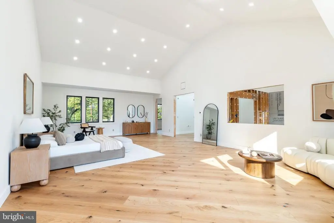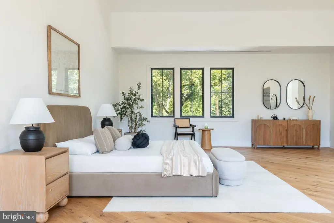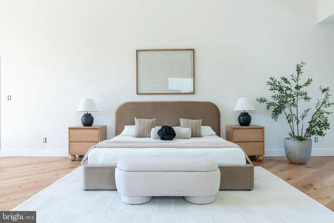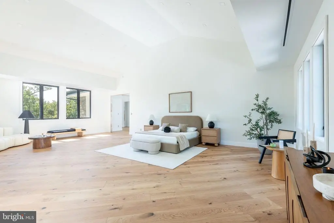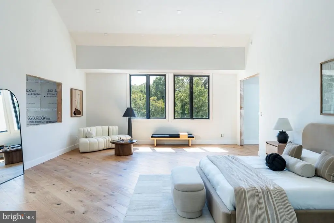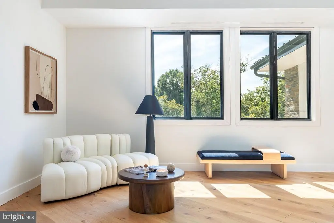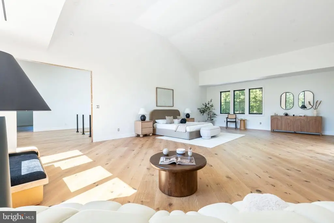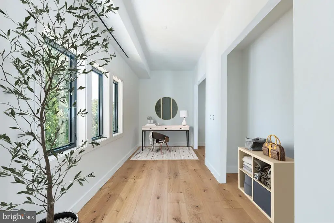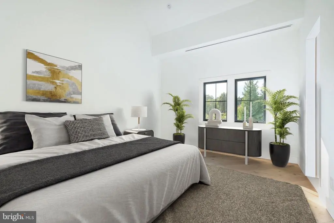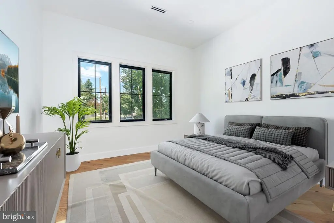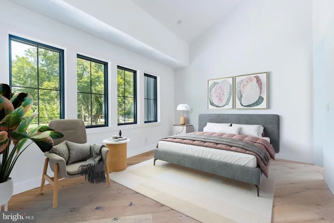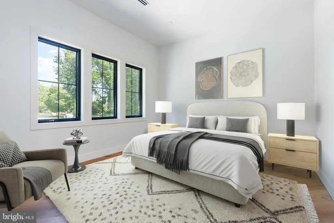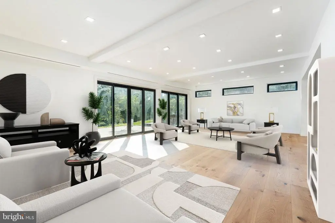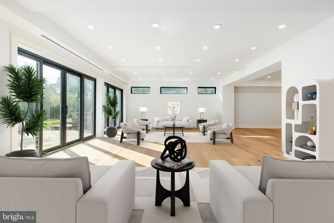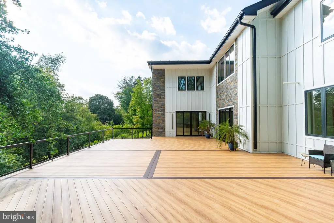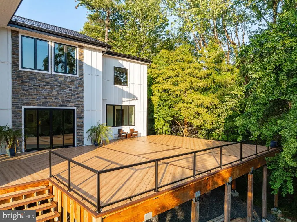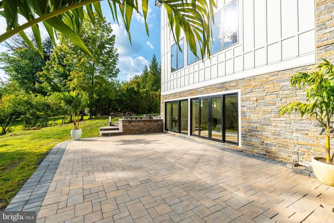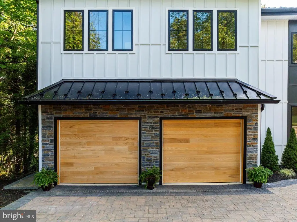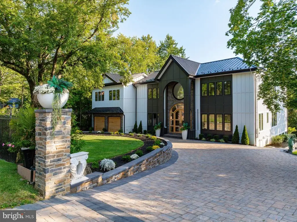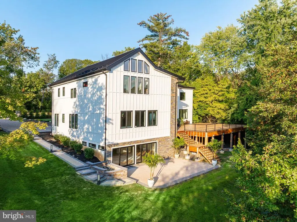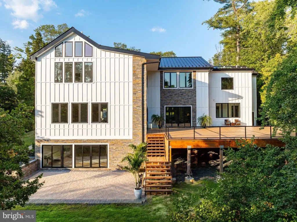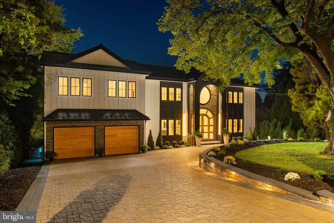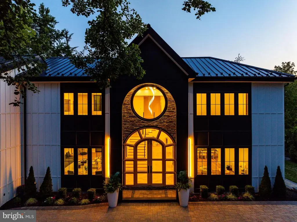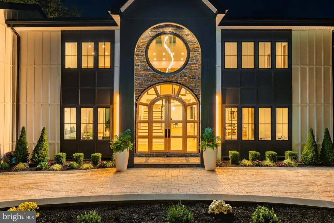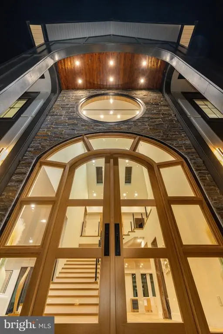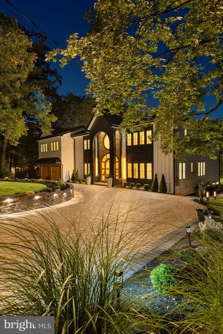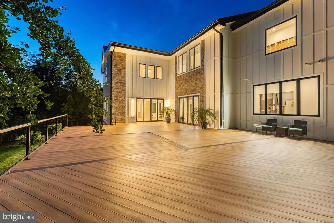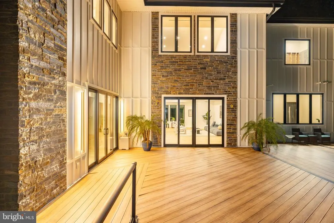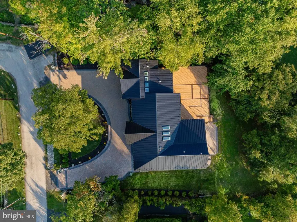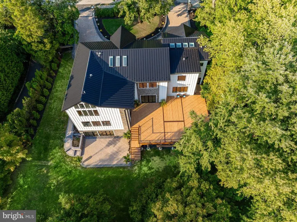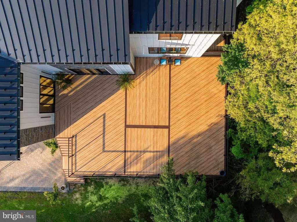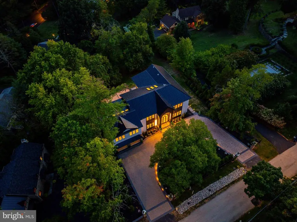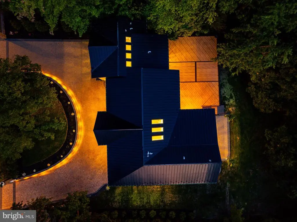Find us on...
Dashboard
- 4 Beds
- 6 Baths
- 7,762 Sqft
- .93 Acres
9402 Meadowbrook Ave
Enter into a world where soaring design, sweeping Arboretum views, and one of the largest backyard deck's in Chestnut Hill converge to create a once in a lifetime new construction home, crafted for today’s sophisticated buyer with room for your personal signature. A long illuminated paver driveway framed by automatic smart gates creates a dramatic approach with generous space between neighboring homes and a backdrop of lush greenery, offering a rare sense of privacy and arrival. Inside, soaring 10 foot coffered ceilings, oversized doors and tall glass windows flood the interiors with natural light, while 10 inch wide plank character white oak floors, a sleek glass-railed illuminated staircase, and gallery-like sightlines create an unmistakable sense of modern sophistication. The chef’s kitchen and living spaces flow seamlessly to an expansive 2,000-plus-square-foot Zuri backyard deck, perfect for year round entertaining and taking in the treetop views. Four ensuite bedrooms and a versatile office or library offer private retreats, while the lavish primary suite impresses with a 16 foot cathedral ceiling, spa-inspired bath with dual glass showers, soaking tub, sauna, four skylights, and dual custom closets. The finished 1,700-square-foot lower level offers endless potential including the option for a guest suite or additional living space. Completing this remarkable home is a two-car garage with custom hardwood doors, smart openers, soaring 12-foot ceilings and its own mini-split system for climate control. Built with premium Hardy fiber cement siding and a standing seam metal roof engineered for UV reflection, this home delivers lasting durability, efficiency, and a lifestyle of unmatched privacy and prestige in one of Philadelphia’s most sought-after neighborhoods, offering the rare chance to own a Chestnut Hill masterpiece before it’s fully completed with your personal touches.
Essential Information
- MLS® #PAPH2539006
- Price$4,299,000
- Bedrooms4
- Bathrooms6.00
- Full Baths5
- Half Baths2
- Square Footage7,762
- Acres0.93
- Year Built2025
- TypeResidential
- Sub-TypeDetached
- StyleContemporary
- StatusActive
Community Information
- Address9402 Meadowbrook Ave
- Area19118
- SubdivisionCHESTNUT HILL
- CityPHILADELPHIA
- CountyPHILADELPHIA-PA
- StatePA
- MunicipalityPHILADELPHIA
- Zip Code19118
Amenities
- ParkingPaved Driveway
- # of Garages2
Garages
Garage - Front Entry, Garage Door Opener, Inside Access, Oversized
Interior
- Heating90% Forced Air
- CoolingCentral A/C
- Has BasementYes
- FireplaceYes
- # of Fireplaces1
- Stories2
Basement
Outside Entrance, Walkout Level, Windows, Partially Finished
Exterior
- ExteriorFrame, Concrete, Fiber Cement
- Exterior FeaturesDeck(s)
- Lot DescriptionLandscaping, Premium, Private
- WindowsSkylights
- RoofMetal, Pitched
- ConstructionFrame, Concrete, Fiber Cement
- FoundationConcrete Perimeter
School Information
District
THE SCHOOL DISTRICT OF PHILADELPHIA
Additional Information
- Date ListedSeptember 19th, 2025
- Days on Market66
- ZoningRSD1
Listing Details
- OfficeSERHANT PENNSYLVANIA LLC
 © 2020 BRIGHT, All Rights Reserved. Information deemed reliable but not guaranteed. The data relating to real estate for sale on this website appears in part through the BRIGHT Internet Data Exchange program, a voluntary cooperative exchange of property listing data between licensed real estate brokerage firms in which Coldwell Banker Residential Realty participates, and is provided by BRIGHT through a licensing agreement. Real estate listings held by brokerage firms other than Coldwell Banker Residential Realty are marked with the IDX logo and detailed information about each listing includes the name of the listing broker.The information provided by this website is for the personal, non-commercial use of consumers and may not be used for any purpose other than to identify prospective properties consumers may be interested in purchasing. Some properties which appear for sale on this website may no longer be available because they are under contract, have Closed or are no longer being offered for sale. Some real estate firms do not participate in IDX and their listings do not appear on this website. Some properties listed with participating firms do not appear on this website at the request of the seller.
© 2020 BRIGHT, All Rights Reserved. Information deemed reliable but not guaranteed. The data relating to real estate for sale on this website appears in part through the BRIGHT Internet Data Exchange program, a voluntary cooperative exchange of property listing data between licensed real estate brokerage firms in which Coldwell Banker Residential Realty participates, and is provided by BRIGHT through a licensing agreement. Real estate listings held by brokerage firms other than Coldwell Banker Residential Realty are marked with the IDX logo and detailed information about each listing includes the name of the listing broker.The information provided by this website is for the personal, non-commercial use of consumers and may not be used for any purpose other than to identify prospective properties consumers may be interested in purchasing. Some properties which appear for sale on this website may no longer be available because they are under contract, have Closed or are no longer being offered for sale. Some real estate firms do not participate in IDX and their listings do not appear on this website. Some properties listed with participating firms do not appear on this website at the request of the seller.
Listing information last updated on November 26th, 2025 at 3:24am CST.


