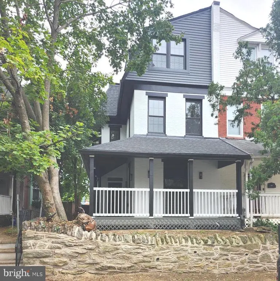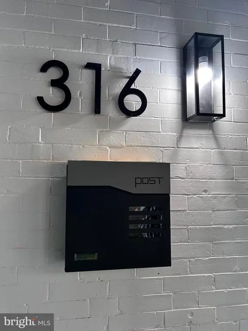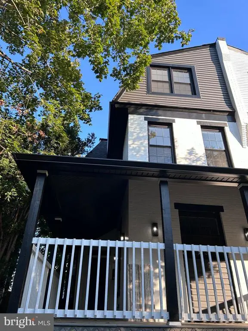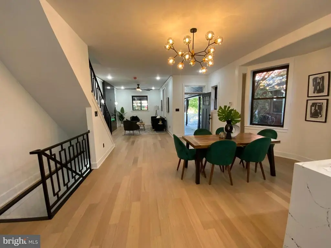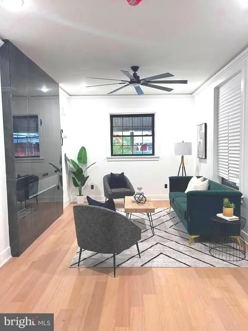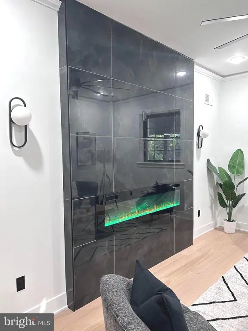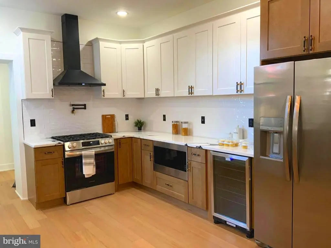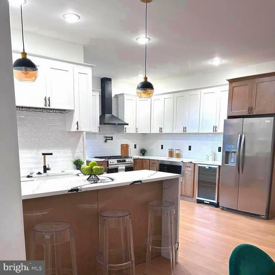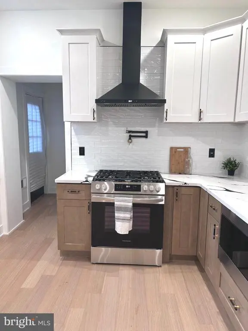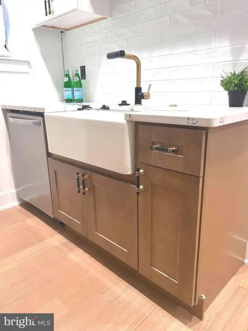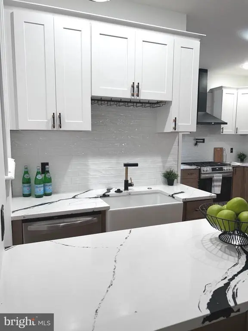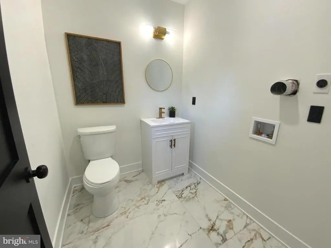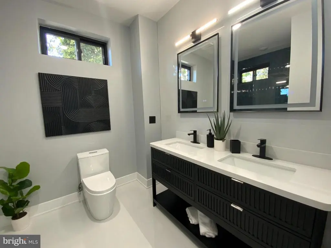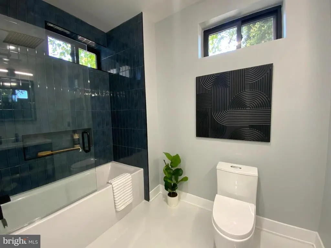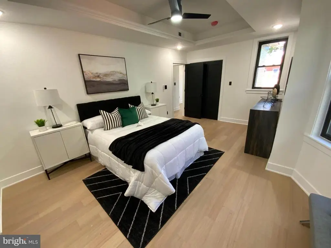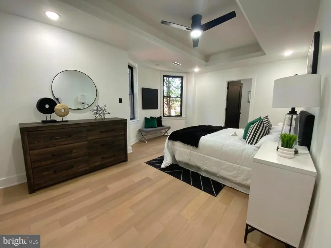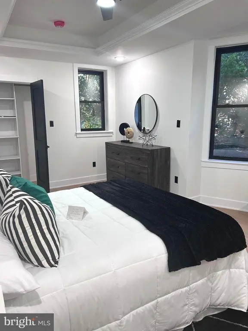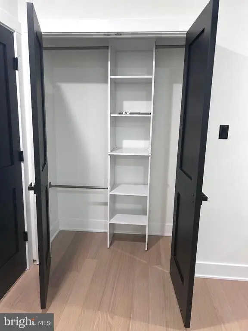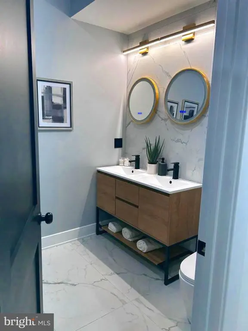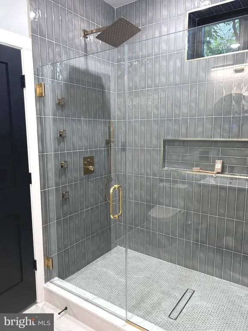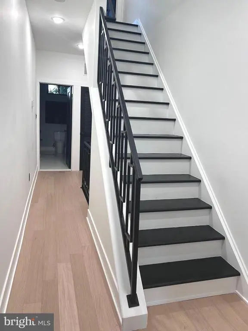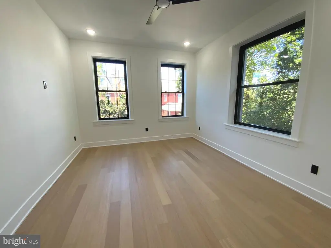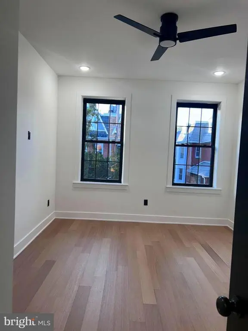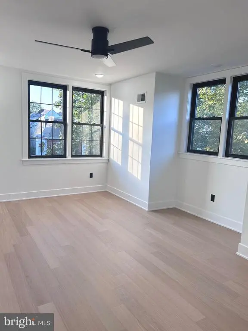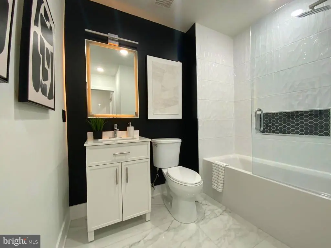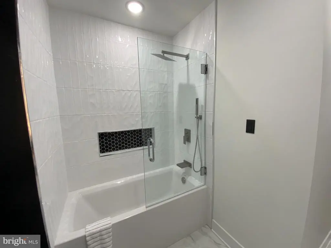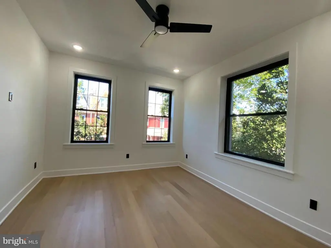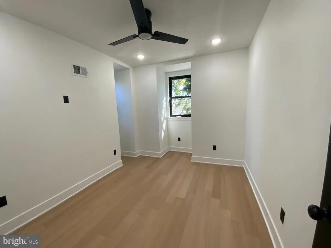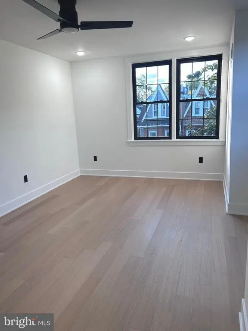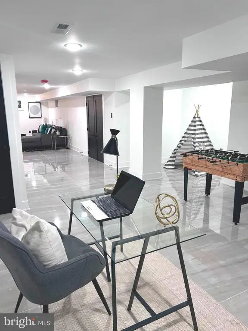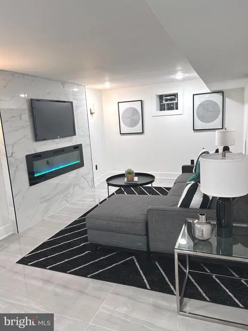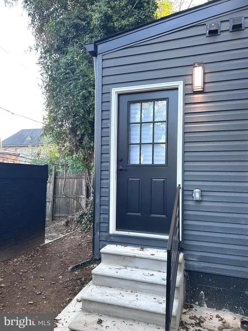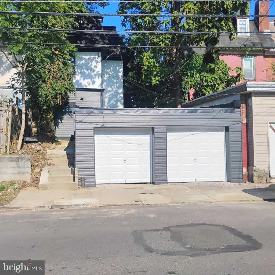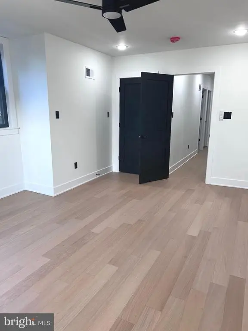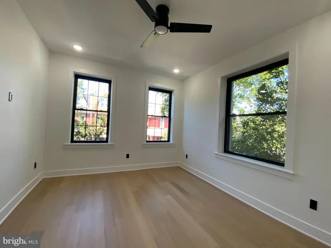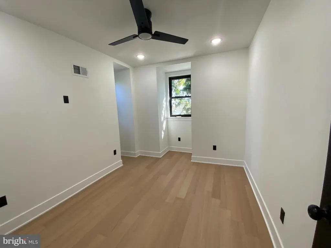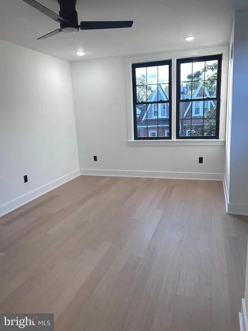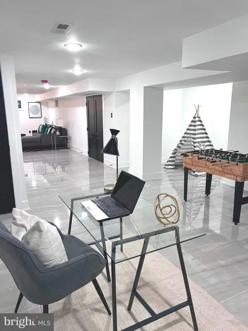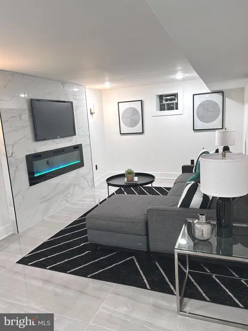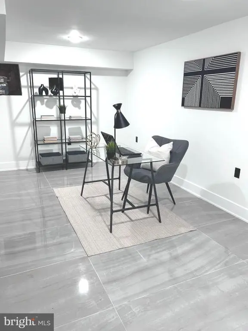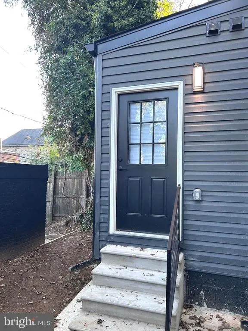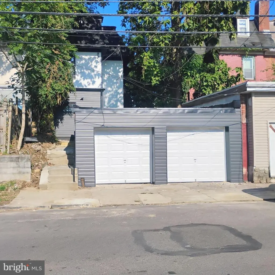Find us on...
Dashboard
- 5 Beds
- 3½ Baths
- 2,704 Sqft
- .06 Acres
316 W Earlham Ter
Welcome to 316 W Earlham Terrace! This spectacular Germantown townhouse has been fully reimagined with modern style and luxury finishes, offering the perfect blend of sophistication and comfort. Step into the open-concept main level, where a spacious living and dining area is anchored by a striking electric fireplace and designer accent wall. The ultra-modern kitchen is a showstopper, featuring white quartz waterfall countertops, stainless steel appliances, a farmhouse sink, pot filler, wine fridge, and ample storage. From here, you’ll enjoy access to the private backyard and garage – the perfect spot for gatherings and relaxation. Upstairs, the primary suite offers a spa-inspired retreat with a custom-tiled walk-in shower and double vanity. One additional level provides three more spacious bedrooms and beautifully designed bathrooms, ensuring everyone has their own space. The fully finished basement with high ceilings offers even more living options – whether you need a home office, entertainment space, or playroom. A modern powder room and separate utility area make it as functional as it is stylish. With a two-car garage, off-street parking, zoned central air, and all-new systems, this home is completely move-in ready. Highlights: 5 Bedrooms | 3.5 Bathrooms / Open-concept main level with recessed lighting & electric fireplace/Gourmet kitchen: quartz waterfall counters, SS appliances, farm sink, pot filler, wine fridge, & ample storage/Laundry area + half bath off kitchen/Primary suite with walk-in shower, double vanity, custom tile/Fully finished basement with powder room & high ceilings – perfect for office, playroom, or family room/Two-car garage + off-street parking /Two-zoned central air, new HVAC & water heater.3– It’s the home you’ve been waiting for.
Essential Information
- MLS® #PAPH2538810
- Price$596,550
- Bedrooms5
- Bathrooms3.50
- Full Baths3
- Half Baths1
- Square Footage2,704
- Acres0.06
- Year Built1900
- TypeResidential
- Sub-TypeTwin/Semi-Detached
- StyleStraight Thru
- StatusActive
Community Information
- Address316 W Earlham Ter
- Area19144
- SubdivisionGERMANTOWN
- CityPHILADELPHIA
- CountyPHILADELPHIA-PA
- StatePA
- MunicipalityPHILADELPHIA
- Zip Code19144
Amenities
- ParkingPublic, Private
- # of Garages2
- GaragesGarage - Front Entry
Amenities
Bathroom - Stall Shower, Bathroom - Tub Shower, Bathroom - Walk-In Shower, Ceiling Fan(s), Recessed Lighting, Washer/Dryer Hookups Only
Interior
- Interior FeaturesFloor Plan - Open
- CoolingCentral A/C, Ceiling Fan(s)
- Has BasementYes
- BasementFully Finished
- FireplaceYes
- # of Fireplaces2
- FireplacesElectric
- Stories3
Appliances
Built-In Microwave, Dishwasher, Disposal, Range Hood, Refrigerator, Stainless Steel Appliances, Washer/Dryer Hookups Only, Water Heater - High-Efficiency
Heating
Zoned, Forced Air, Energy Star Heating System, Central
Exterior
- ExteriorBrick, Concrete
- Exterior FeaturesSidewalks,Roof,Porch(es),Brick
- WindowsENERGY STAR Qualified
- ConstructionMasonry, Brick, Concrete
- FoundationBrick/Mortar
School Information
District
THE SCHOOL DISTRICT OF PHILADELPHIA
Additional Information
- Date ListedSeptember 29th, 2025
- Days on Market57
- ZoningRSA3
Listing Details
- OfficeKeller Williams Main Line
- Office Contact6105200100
Price Change History for 316 W Earlham Ter, PHILADELPHIA, PA (MLS® #PAPH2538810)
| Date | Details | Price | Change |
|---|---|---|---|
| Price Reduced | $596,550 | $19,400 (3.15%) | |
| Price Reduced (from $635,000) | $615,950 | $19,050 (3.00%) |
 © 2020 BRIGHT, All Rights Reserved. Information deemed reliable but not guaranteed. The data relating to real estate for sale on this website appears in part through the BRIGHT Internet Data Exchange program, a voluntary cooperative exchange of property listing data between licensed real estate brokerage firms in which Coldwell Banker Residential Realty participates, and is provided by BRIGHT through a licensing agreement. Real estate listings held by brokerage firms other than Coldwell Banker Residential Realty are marked with the IDX logo and detailed information about each listing includes the name of the listing broker.The information provided by this website is for the personal, non-commercial use of consumers and may not be used for any purpose other than to identify prospective properties consumers may be interested in purchasing. Some properties which appear for sale on this website may no longer be available because they are under contract, have Closed or are no longer being offered for sale. Some real estate firms do not participate in IDX and their listings do not appear on this website. Some properties listed with participating firms do not appear on this website at the request of the seller.
© 2020 BRIGHT, All Rights Reserved. Information deemed reliable but not guaranteed. The data relating to real estate for sale on this website appears in part through the BRIGHT Internet Data Exchange program, a voluntary cooperative exchange of property listing data between licensed real estate brokerage firms in which Coldwell Banker Residential Realty participates, and is provided by BRIGHT through a licensing agreement. Real estate listings held by brokerage firms other than Coldwell Banker Residential Realty are marked with the IDX logo and detailed information about each listing includes the name of the listing broker.The information provided by this website is for the personal, non-commercial use of consumers and may not be used for any purpose other than to identify prospective properties consumers may be interested in purchasing. Some properties which appear for sale on this website may no longer be available because they are under contract, have Closed or are no longer being offered for sale. Some real estate firms do not participate in IDX and their listings do not appear on this website. Some properties listed with participating firms do not appear on this website at the request of the seller.
Listing information last updated on November 26th, 2025 at 2:08am CST.


