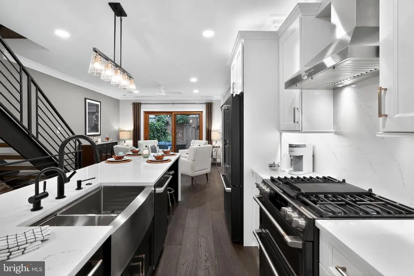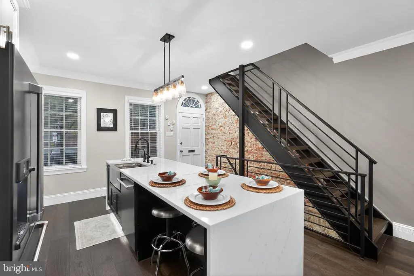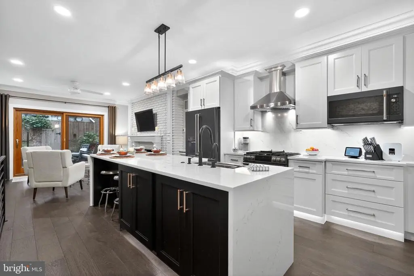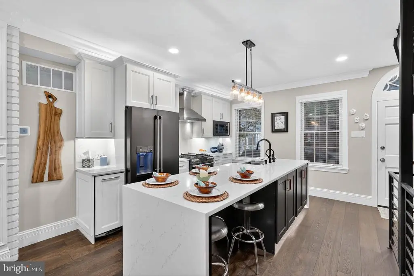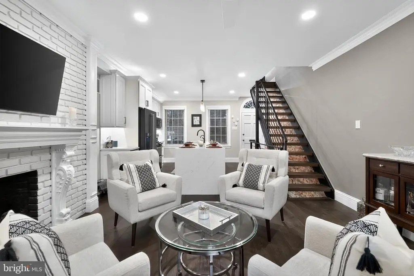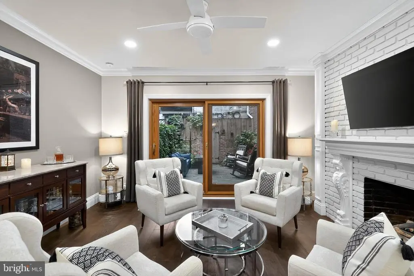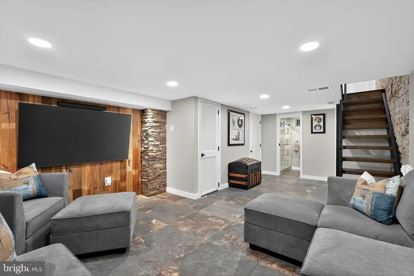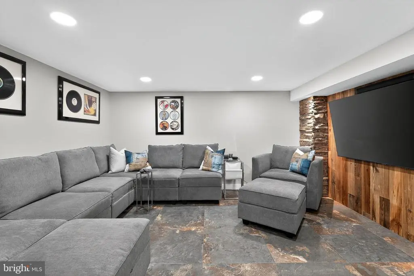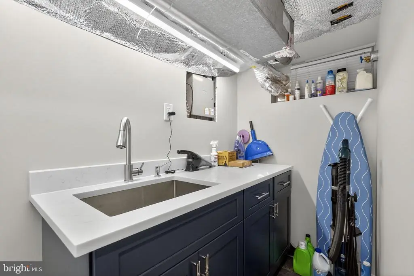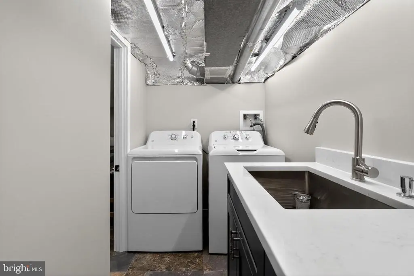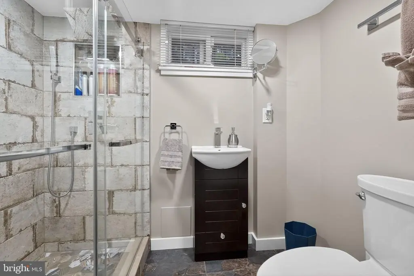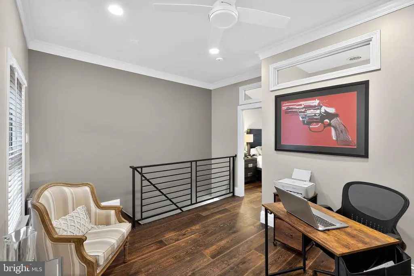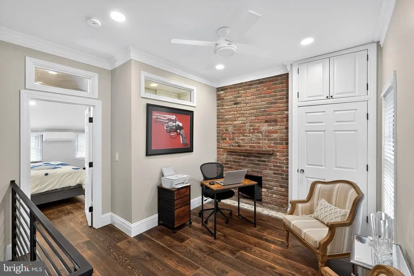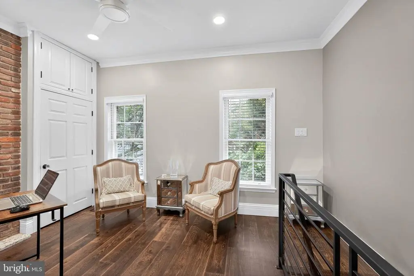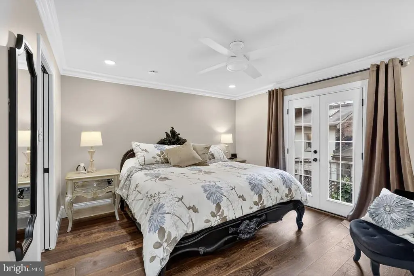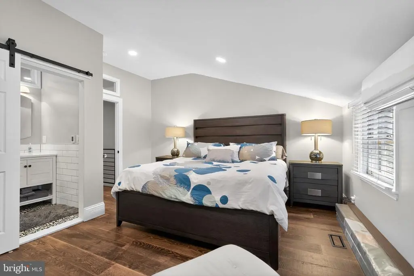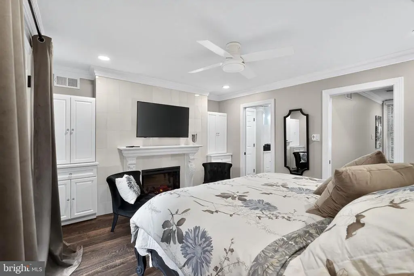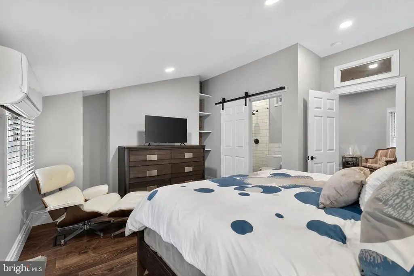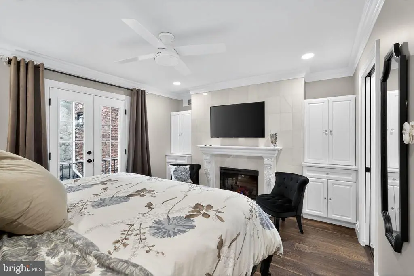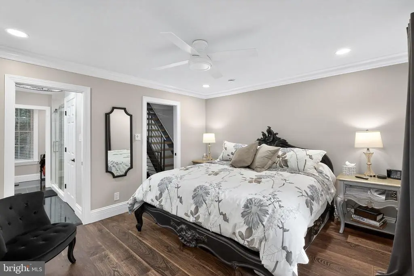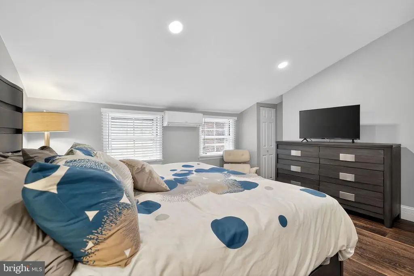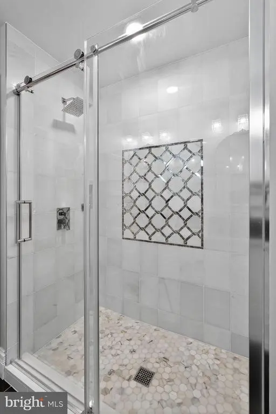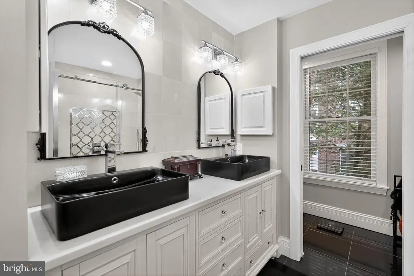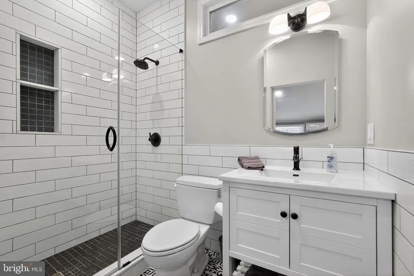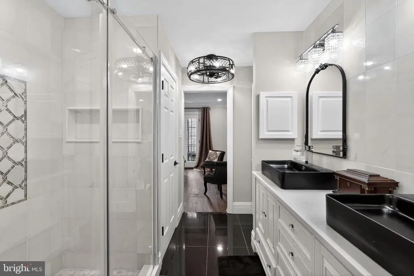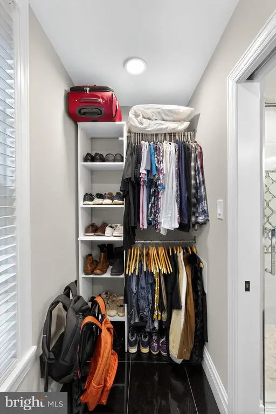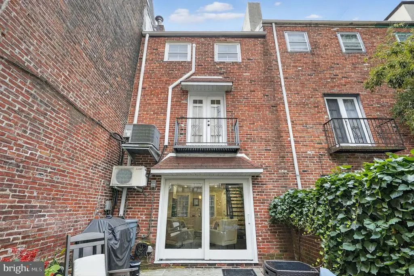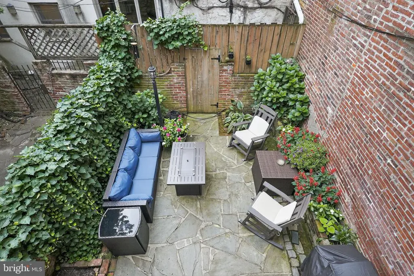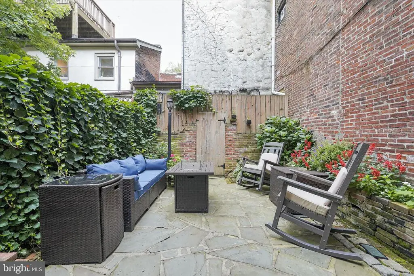Find us on...
Dashboard
- 3 Beds
- 3 Baths
- 2,269 Sqft
- .02 Acres
409 S 13th St
Experience the height of city living in this gorgeous Federal-style townhome in the heart of Washington Square West! Featuring 2 bedrooms plus a loft space, 3 spa-inspired bathrooms, and a fully finished basement. This home blends timeless charm with modern luxury. The open-concept main floor showcases solid oak hardwood floors, high ceilings, crown molding and recessed lighting throughout. The chef's kitchen has a Cambria quartz waterfall island, countertops and seamless backsplash with solid wood cabinets and upgraded GE Cafe matte black appliances. Exposed brick walls, a gas fireplace with marble thresholds, and oversized glass doors extend the living space to a private walled garden and patio-perfect for entertaining or unwinding. Upstairs, two generous bedrooms feature custom closet systems, There is Juliet balcony access from the second floor primary bedroom with a primary bathroom that is fully tiled with Carrara marble and absolute black granite floor. The top floor is dedicated to a recently renovated guest suite with heated tile floors, glass-enclosed shower, built-in storage, and an adjoining den/home office designed for today's lifestyle. The fully finished basement provides an additional media/family room, multiple storage closets, and updated mechanicals, creating both functionality and flexibility. Nestled in the coveted McCall Elementary School catchment, this home offers a Walk Score of 99, placing Center City's finest restaurants, cafés, shopping, nightlife, and cultural destinations just steps away. Offering the perfect balance of elegance, convenience, and vibrancy, this residence represents urban living at its absolute best. Schedule your appointment today to experience this exceptional property.
Essential Information
- MLS® #PAPH2533216
- Price$999,999
- Bedrooms3
- Bathrooms3.00
- Full Baths3
- Square Footage2,269
- Acres0.02
- Year Built1870
- TypeResidential
- Sub-TypeInterior Row/Townhouse
- StyleStraight Thru
- StatusActive
Community Information
- Address409 S 13th St
- Area19147
- SubdivisionWASHINGTON SQ WEST
- CityPHILADELPHIA
- CountyPHILADELPHIA-PA
- StatePA
- MunicipalityPHILADELPHIA
- Zip Code19147
Amenities
Amenities
Built-Ins, Ceiling Fan(s), Recessed Lighting, Wood Floors, Primary Bath(s), Bathroom - Tub Shower, Window Treatments
Utilities
Cable TV, Electric Available, Natural Gas Available, Under Ground
Interior
- Interior FeaturesFloor Plan - Open
- HeatingForced Air
- CoolingCentral A/C
- Has BasementYes
- BasementFull, Fully Finished
- FireplaceYes
- # of Fireplaces3
- Stories3
Appliances
Dishwasher, Disposal, Dryer, Washer, Water Heater, Stainless Steel Appliances, Refrigerator, Oven/Range - Gas, Microwave
Fireplaces
Marble, Brick, Electric, Gas/Propane, Wood
Exterior
- RoofRubber
- ConstructionMasonry
- FoundationOther
School Information
District
THE SCHOOL DISTRICT OF PHILADELPHIA
Additional Information
- Date ListedSeptember 2nd, 2025
- Days on Market78
- ZoningRM1
Listing Details
- OfficeKW Empower
- Office Contactvicki@kwempower.com
 © 2020 BRIGHT, All Rights Reserved. Information deemed reliable but not guaranteed. The data relating to real estate for sale on this website appears in part through the BRIGHT Internet Data Exchange program, a voluntary cooperative exchange of property listing data between licensed real estate brokerage firms in which Coldwell Banker Residential Realty participates, and is provided by BRIGHT through a licensing agreement. Real estate listings held by brokerage firms other than Coldwell Banker Residential Realty are marked with the IDX logo and detailed information about each listing includes the name of the listing broker.The information provided by this website is for the personal, non-commercial use of consumers and may not be used for any purpose other than to identify prospective properties consumers may be interested in purchasing. Some properties which appear for sale on this website may no longer be available because they are under contract, have Closed or are no longer being offered for sale. Some real estate firms do not participate in IDX and their listings do not appear on this website. Some properties listed with participating firms do not appear on this website at the request of the seller.
© 2020 BRIGHT, All Rights Reserved. Information deemed reliable but not guaranteed. The data relating to real estate for sale on this website appears in part through the BRIGHT Internet Data Exchange program, a voluntary cooperative exchange of property listing data between licensed real estate brokerage firms in which Coldwell Banker Residential Realty participates, and is provided by BRIGHT through a licensing agreement. Real estate listings held by brokerage firms other than Coldwell Banker Residential Realty are marked with the IDX logo and detailed information about each listing includes the name of the listing broker.The information provided by this website is for the personal, non-commercial use of consumers and may not be used for any purpose other than to identify prospective properties consumers may be interested in purchasing. Some properties which appear for sale on this website may no longer be available because they are under contract, have Closed or are no longer being offered for sale. Some real estate firms do not participate in IDX and their listings do not appear on this website. Some properties listed with participating firms do not appear on this website at the request of the seller.
Listing information last updated on November 18th, 2025 at 3:11pm CST.


