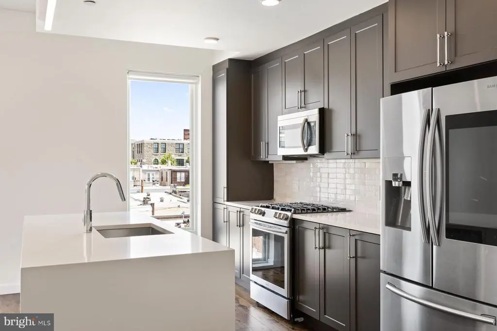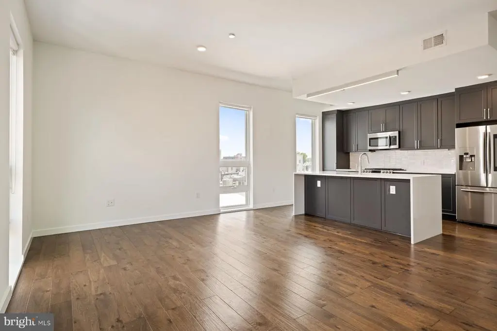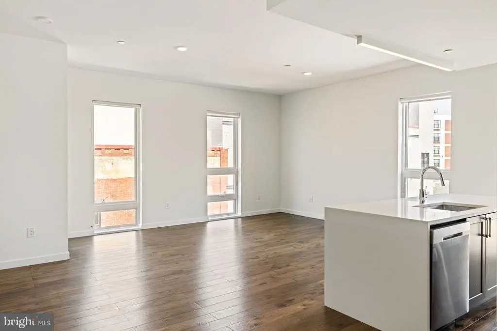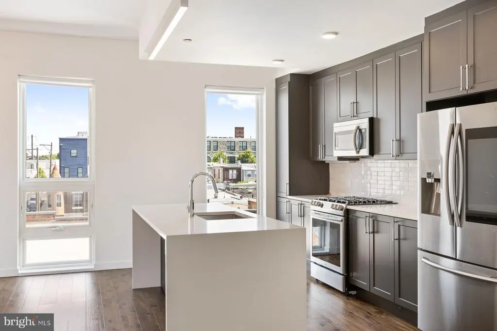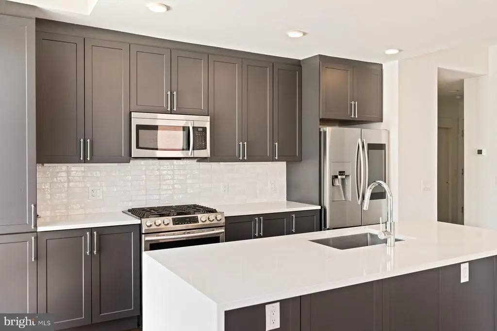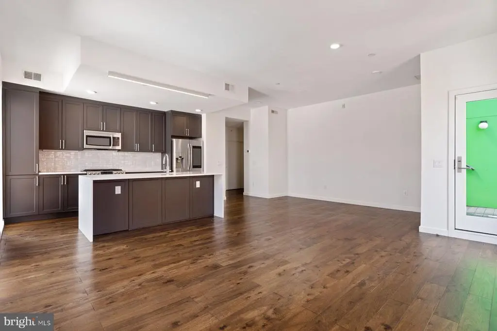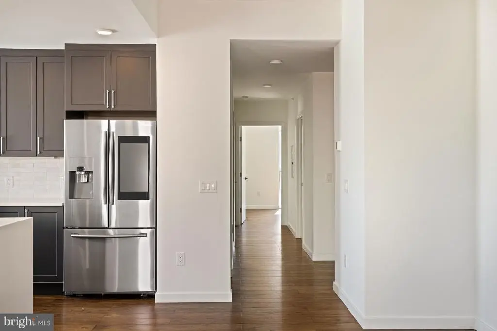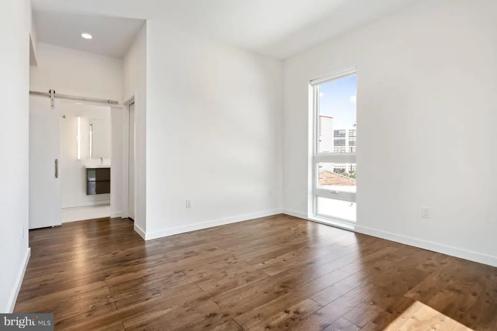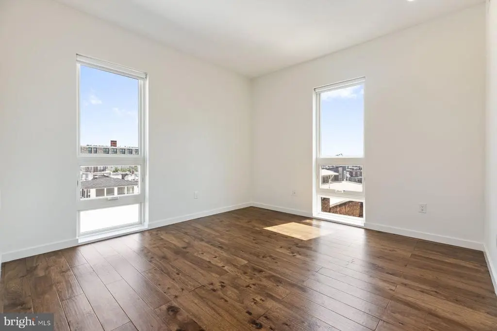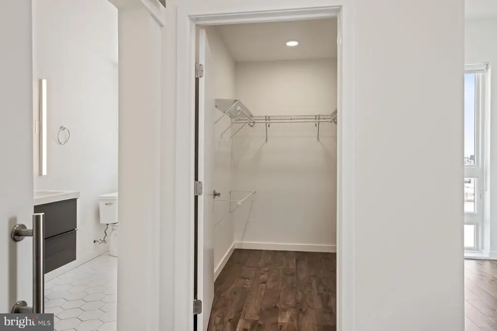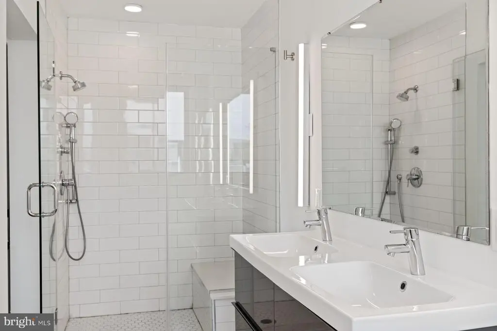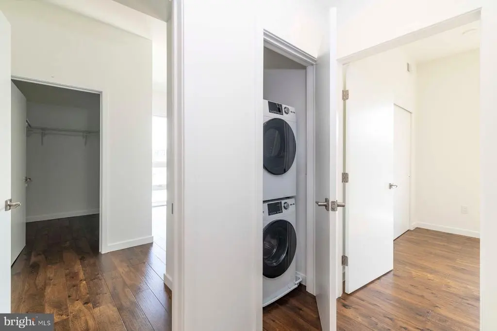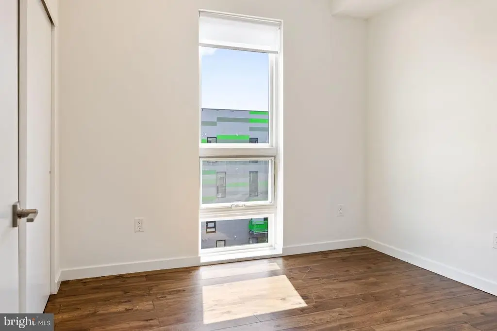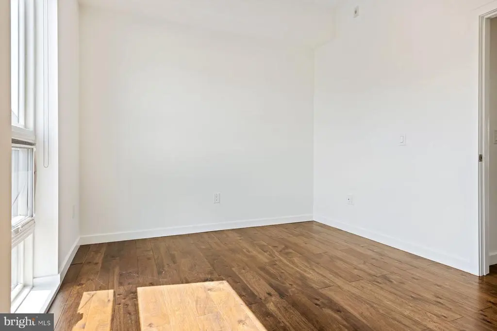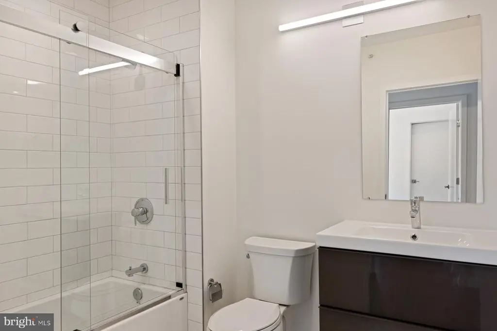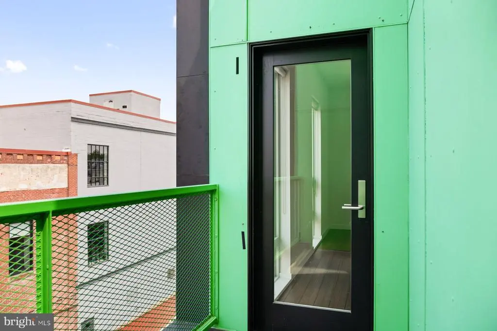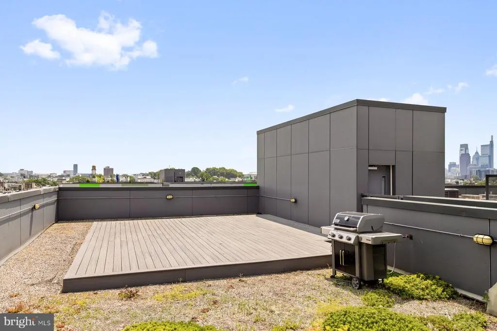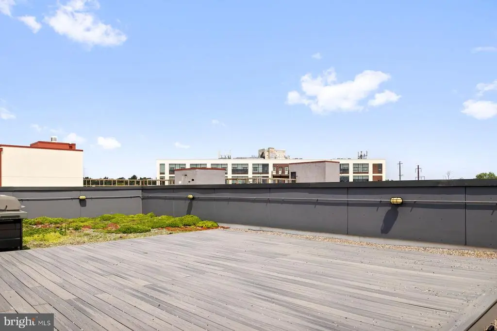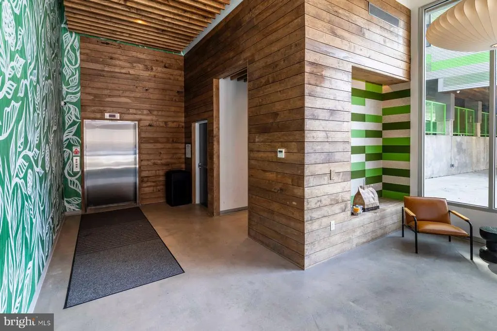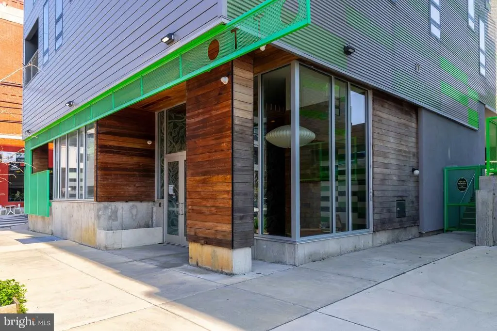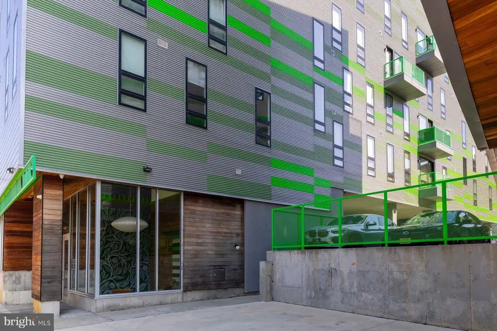Find us on...
Dashboard
- 2 Beds
- 2 Baths
- 1,256 Sqft
- 151 DOM
1501 N 31st St #ph4
Welcome to Penthouse PH4 at Otto On The Park, a top-floor 2-bedroom, 2-bathroom corner unit offering 1,256 square feet of refined living space and a sprawling 1,300-square-foot private roof deck with panoramic Center City views. Sunlight pours through 7-foot-tall windows, illuminating the open-concept layout that seamlessly connects the smart kitchen—featuring a waterfall island and Samsung Family Hub refrigerator—to the main balcony, perfect for entertaining. The primary suite boasts a walk-in closet and a luxurious en-suite bathroom with dual vanities, a glass-enclosed shower with dual sprayers, and a stone bench. The second bedroom also includes a walk-in closet and is served by a tiled hall bath with a soaking tub. Additional amenities include a laundry closet, coat closets, and an open office nook. Residents enjoy keyless building access, a Nest thermostat, and one deeded, gated parking space. Situated in Brewerytown, PH4 is within walking distance of local favorites like Rival Bros Coffee, Baby's Kusina + Market, New June Bakery, and Harper's Ice Cream, offering a neighborhood experience unlike most!
Essential Information
- MLS® #PAPH2504340
- Price$465,000
- Bedrooms2
- Bathrooms2.00
- Full Baths2
- Square Footage1,256
- Year Built2019
- TypeResidential
- StyleContemporary
- StatusActive
Sub-Type
Condominium,Penthouse Unit/Flat/Apartment,Mid-Rise 5 - 8 Floors
Community Information
- Address1501 N 31st St #ph4
- Area19121
- SubdivisionBREWERYTOWN
- CityPHILADELPHIA
- CountyPHILADELPHIA-PA
- StatePA
- MunicipalityPHILADELPHIA
- Zip Code19121
Amenities
- UtilitiesCable TV
- ViewTrees/Woods, Park/Greenbelt
Amenities
Elevator, Intercom, Primary Bath(s), Recessed Lighting, Bathroom - Soaking Tub, Bathroom - Stall Shower, Sprinkler System, Walk-in Closet(s), Wood Floors
Interior
- Interior FeaturesFloor Plan - Open
- HeatingForced Air
- CoolingCentral A/C
- Stories3
Appliances
Built-In Microwave, Dishwasher, Disposal, Dryer, Oven/Range - Electric, Refrigerator, Stainless Steel Appliances, Washer, Water Heater
Exterior
- ExteriorCombination
- Exterior FeaturesExterior Lighting
- ConstructionCombination
School Information
District
THE SCHOOL DISTRICT OF PHILADELPHIA
Additional Information
- Date ListedJune 26th, 2025
- Days on Market151
- ZoningRSA5
Listing Details
- Office Contact2152989415
Office
Kurfiss Sotheby's International Realty
 © 2020 BRIGHT, All Rights Reserved. Information deemed reliable but not guaranteed. The data relating to real estate for sale on this website appears in part through the BRIGHT Internet Data Exchange program, a voluntary cooperative exchange of property listing data between licensed real estate brokerage firms in which Coldwell Banker Residential Realty participates, and is provided by BRIGHT through a licensing agreement. Real estate listings held by brokerage firms other than Coldwell Banker Residential Realty are marked with the IDX logo and detailed information about each listing includes the name of the listing broker.The information provided by this website is for the personal, non-commercial use of consumers and may not be used for any purpose other than to identify prospective properties consumers may be interested in purchasing. Some properties which appear for sale on this website may no longer be available because they are under contract, have Closed or are no longer being offered for sale. Some real estate firms do not participate in IDX and their listings do not appear on this website. Some properties listed with participating firms do not appear on this website at the request of the seller.
© 2020 BRIGHT, All Rights Reserved. Information deemed reliable but not guaranteed. The data relating to real estate for sale on this website appears in part through the BRIGHT Internet Data Exchange program, a voluntary cooperative exchange of property listing data between licensed real estate brokerage firms in which Coldwell Banker Residential Realty participates, and is provided by BRIGHT through a licensing agreement. Real estate listings held by brokerage firms other than Coldwell Banker Residential Realty are marked with the IDX logo and detailed information about each listing includes the name of the listing broker.The information provided by this website is for the personal, non-commercial use of consumers and may not be used for any purpose other than to identify prospective properties consumers may be interested in purchasing. Some properties which appear for sale on this website may no longer be available because they are under contract, have Closed or are no longer being offered for sale. Some real estate firms do not participate in IDX and their listings do not appear on this website. Some properties listed with participating firms do not appear on this website at the request of the seller.
Listing information last updated on November 24th, 2025 at 2:54pm CST.


