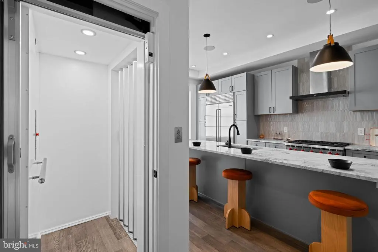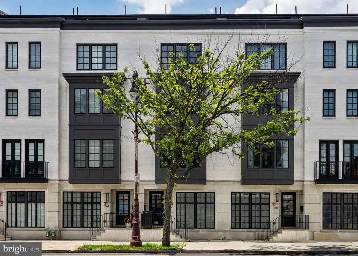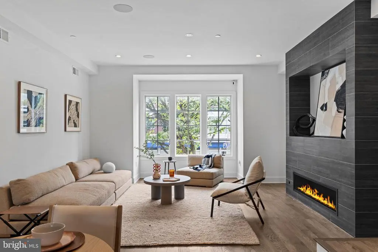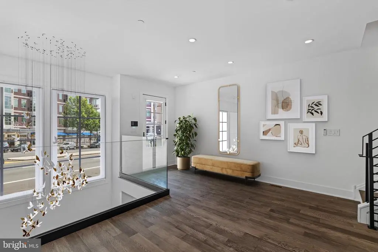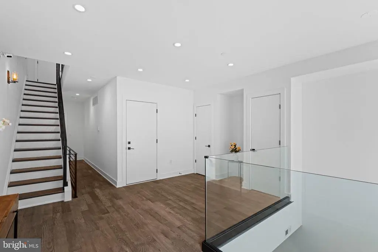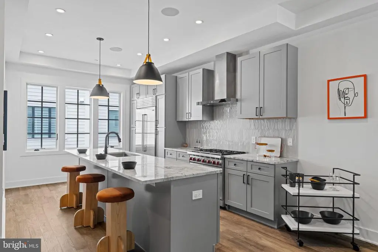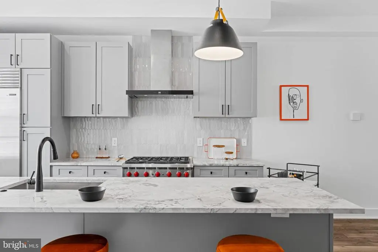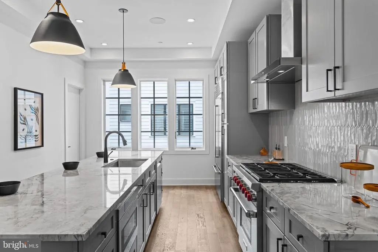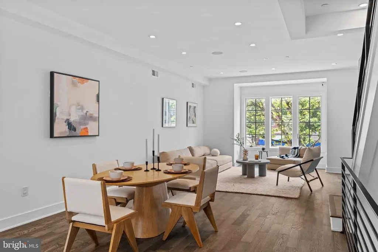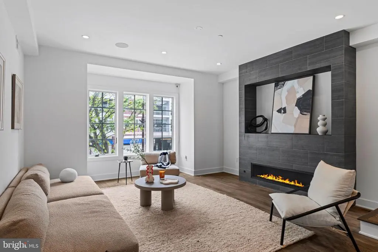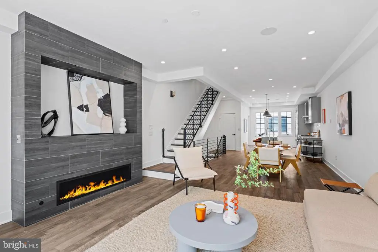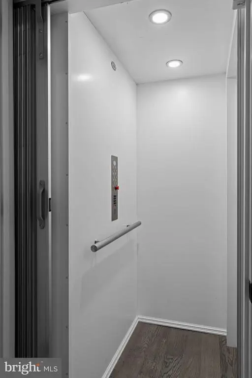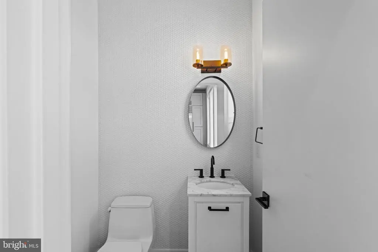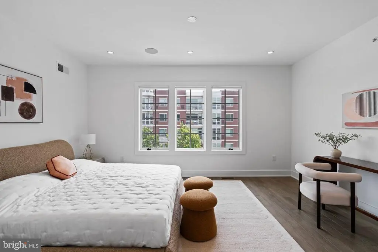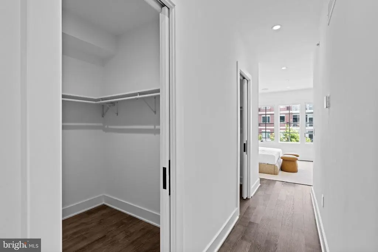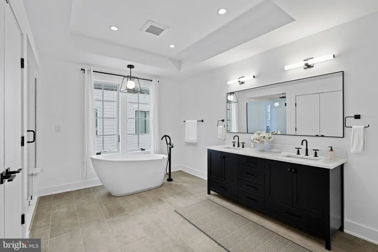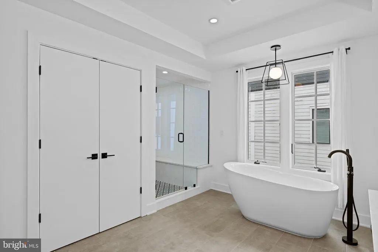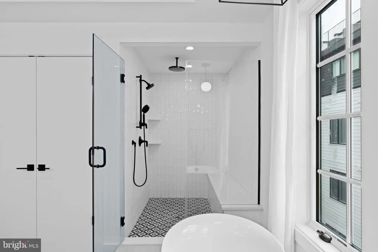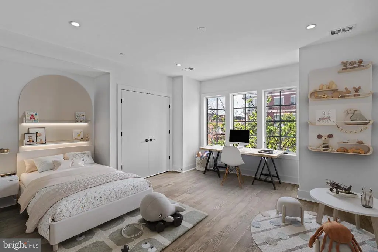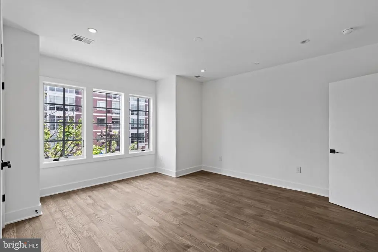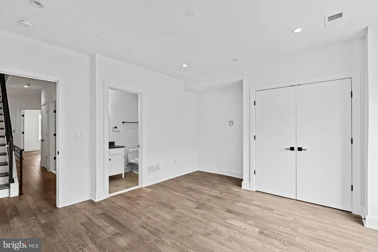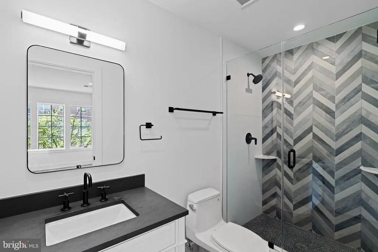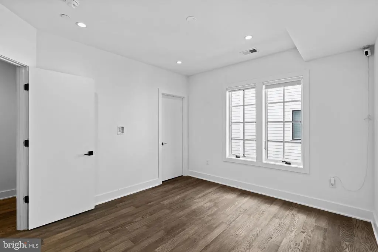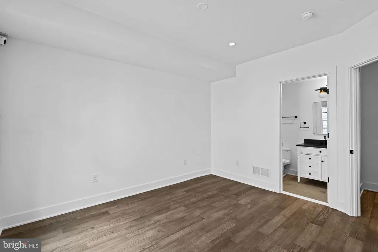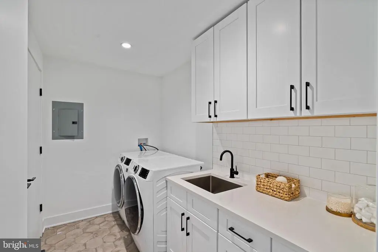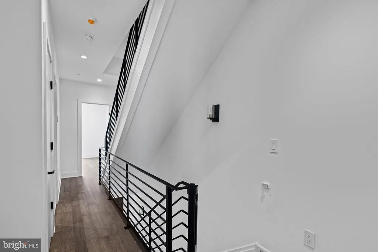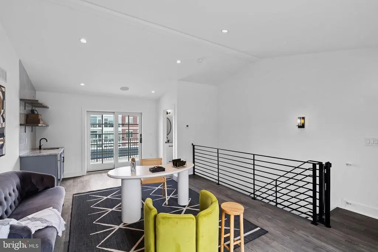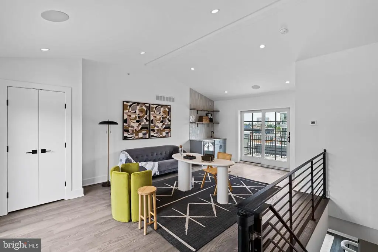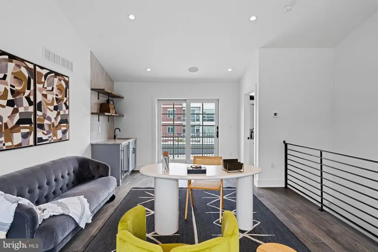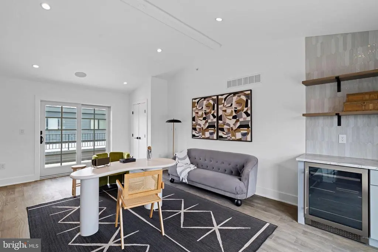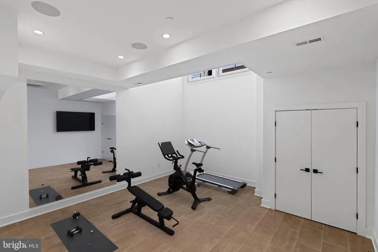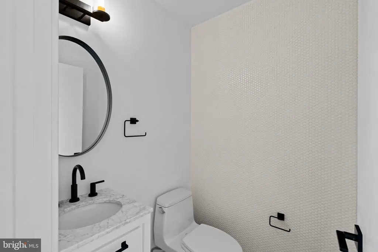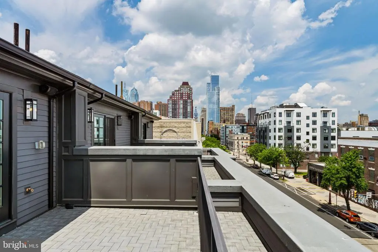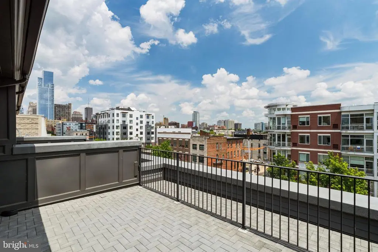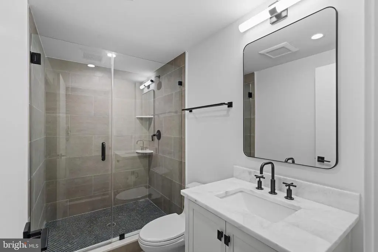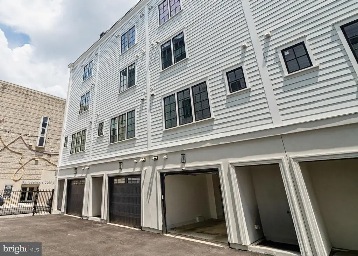Find us on...
Dashboard
- 4 Beds
- 5 Baths
- 4,064 Sqft
- .02 Acres
742 S Broad St
Set along the iconic Avenue of the Arts in Philadelphia’s Graduate Hospital neighborhood, the ten home collection at Lydian Place are a rare blend of elegance, modernity, and intelligent urban design. Designed by regarded Asher, Staugnwhite + Partners, the home spans over 4,000 square feet across six expansive levels connected by a private six-stop elevator, including direct access from inside the garage to easily move groceries from the car to the kitchen with the push of a button, and offers both refined living and long-term value in one of the city's most dynamic corridors. The residence welcomes with soaring ceilings, rich natural light, and a clean, modern aesthetic that allows every detail to speak. The second floor main level flows seamlessly from a generous living area anchored by a sleek gas fireplace to a dining space and custom kitchen with exceptional appliances by Bosch, Wolf and Sub-Zero—crafted for the way we entertain now, with form and function perfectly in balance. A full-floor primary suite provides a true sanctuary, complete with two walk-in owners’ closets and a spa-inspired bath featuring a freestanding soaking tub, dual vanities, walk-in shower, water closet, and calming finishes throughout. Additional bedrooms are thoughtfully designed for comfort and privacy, offering ideal accommodations for family or guests. The fully finished basement level offers remarkable versatility. It can be outfitted as a private guest suite with a bedroom, full bath, and living area—or reimagined as a wellness floor with space for a home gym, yoga studio, and separate bath. The possibilities are as limitless as the layout is functional. Atop it all, a generous pilot house leads to two expansive roof decks with sweeping views of the Philadelphia skyline—an extraordinary outdoor living experience in the heart of the city. What makes this home especially compelling is its unique position as both a lifestyle and investment opportunity. With approximately six years remaining on the property tax abatement, owners enjoy significant long-term savings, while the home’s size, design, and location make it extremely attractive to discerning renters—should one ever wish to lease it. Located in one of Philadelphia’s most walkable and transit-accessible areas, the property boasts a Walk Score of 97 and a Rider's Score of 99. World-class dining, theater, museums, parks, boutiques, and the cultural heartbeat of the city are just steps away. More than a home, this is a lifestyle offering for the design-conscious, arts-loving city dweller who wants to live with intention—someone who values both the pleasures of home and the vibrancy of urban life just beyond their door. Whether as a primary residence or a long-term investment in one of Philadelphia’s most desirable neighborhoods, this property delivers exceptional value, architectural distinction, and a way of living that’s anything but ordinary. Additional long term parking available at several nearby garages; street parking is always easy to find!
Essential Information
- MLS® #PAPH2495294
- Price$1,550,000
- Bedrooms4
- Bathrooms5.00
- Full Baths4
- Half Baths2
- Square Footage4,064
- Acres0.02
- Year Built2021
- TypeResidential
- Sub-TypeInterior Row/Townhouse
- StyleContemporary
- StatusActive
Community Information
- Address742 S Broad St
- Area19146
- SubdivisionGRADUATE HOSPITAL
- CityPHILADELPHIA
- CountyPHILADELPHIA-PA
- StatePA
- MunicipalityPHILADELPHIA
- Zip Code19146
Amenities
- ParkingFenced, Private
- # of Garages1
- ViewCity
Amenities
Bar, Bathroom - Soaking Tub, Bathroom - Tub Shower, Bathroom - Walk-In Shower, Built-Ins, Ceiling Fan(s), Elevator, Primary Bath(s), Recessed Lighting, Sprinkler System, Walk-in Closet(s), Wet/Dry Bar, Wood Floors
Garages
Covered Parking, Garage - Rear Entry, Garage Door Opener, Inside Access
Interior
- Interior FeaturesFloor Plan - Open
- HeatingCentral
- CoolingCentral A/C
- Has BasementYes
- FireplaceYes
- # of Fireplaces1
- Stories6
Appliances
Dishwasher, Disposal, Dryer - Front Loading, Microwave, Oven/Range - Gas, Refrigerator, Stainless Steel Appliances, Washer - Front Loading, Water Heater
Basement
Daylight, Partial, Full, Fully Finished, Interior Access, Sump Pump
Fireplaces
Fireplace - Glass Doors, Gas/Propane
Exterior
- ExteriorConcrete
- RoofFlat
- ConstructionConcrete, Other
- FoundationConcrete Perimeter
Exterior Features
Exterior Lighting,Roof Deck,Deck(s),Roof
School Information
- ElementaryEDWIN M. STANTON SCHOOL
- MiddleEDWIN M. STANTON SCHOOL
- HighSOUTH PHILADELPHIA
District
THE SCHOOL DISTRICT OF PHILADELPHIA
Additional Information
- Date ListedJuly 12th, 2025
- Days on Market130
- ZoningCMX3
Listing Details
- OfficeSERHANT PENNSYLVANIA LLC
Price Change History for 742 S Broad St, PHILADELPHIA, PA (MLS® #PAPH2495294)
| Date | Details | Price | Change |
|---|---|---|---|
| Price Reduced | $1,550,000 | $100,000 (6.06%) | |
| Price Reduced (from $1,700,000) | $1,650,000 | $50,000 (2.94%) |
 © 2020 BRIGHT, All Rights Reserved. Information deemed reliable but not guaranteed. The data relating to real estate for sale on this website appears in part through the BRIGHT Internet Data Exchange program, a voluntary cooperative exchange of property listing data between licensed real estate brokerage firms in which Coldwell Banker Residential Realty participates, and is provided by BRIGHT through a licensing agreement. Real estate listings held by brokerage firms other than Coldwell Banker Residential Realty are marked with the IDX logo and detailed information about each listing includes the name of the listing broker.The information provided by this website is for the personal, non-commercial use of consumers and may not be used for any purpose other than to identify prospective properties consumers may be interested in purchasing. Some properties which appear for sale on this website may no longer be available because they are under contract, have Closed or are no longer being offered for sale. Some real estate firms do not participate in IDX and their listings do not appear on this website. Some properties listed with participating firms do not appear on this website at the request of the seller.
© 2020 BRIGHT, All Rights Reserved. Information deemed reliable but not guaranteed. The data relating to real estate for sale on this website appears in part through the BRIGHT Internet Data Exchange program, a voluntary cooperative exchange of property listing data between licensed real estate brokerage firms in which Coldwell Banker Residential Realty participates, and is provided by BRIGHT through a licensing agreement. Real estate listings held by brokerage firms other than Coldwell Banker Residential Realty are marked with the IDX logo and detailed information about each listing includes the name of the listing broker.The information provided by this website is for the personal, non-commercial use of consumers and may not be used for any purpose other than to identify prospective properties consumers may be interested in purchasing. Some properties which appear for sale on this website may no longer be available because they are under contract, have Closed or are no longer being offered for sale. Some real estate firms do not participate in IDX and their listings do not appear on this website. Some properties listed with participating firms do not appear on this website at the request of the seller.
Listing information last updated on November 19th, 2025 at 9:28pm CST.


