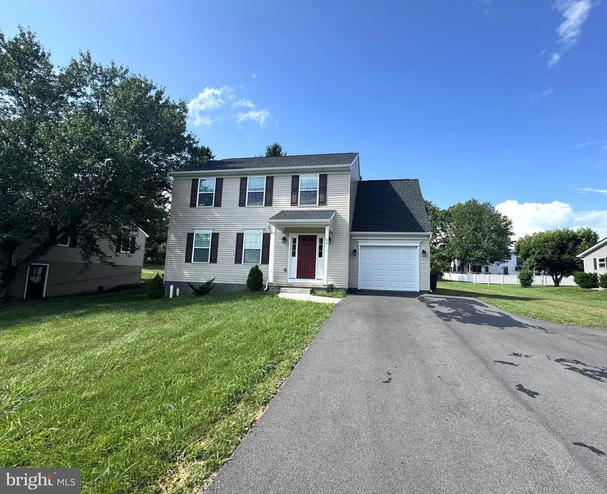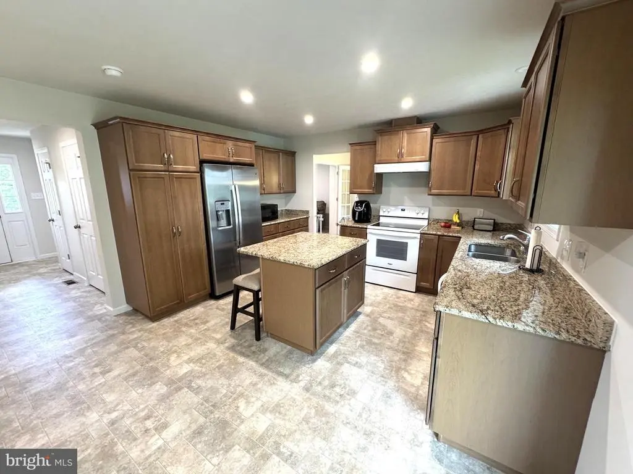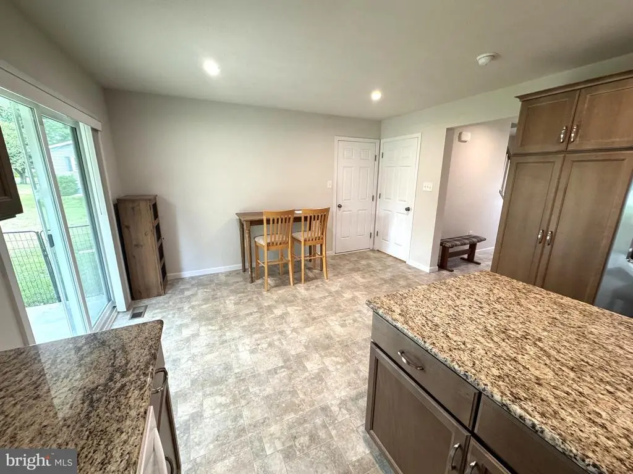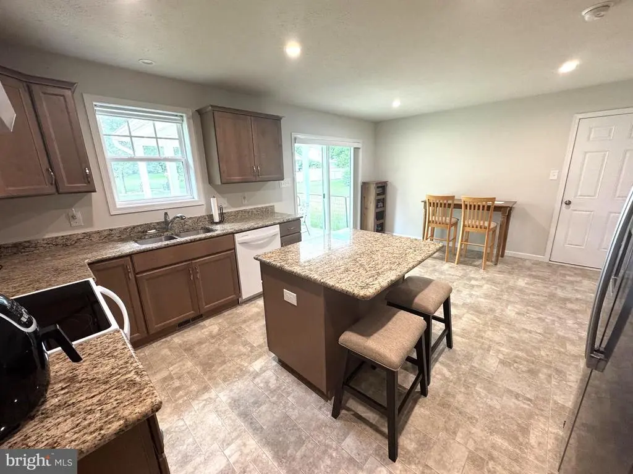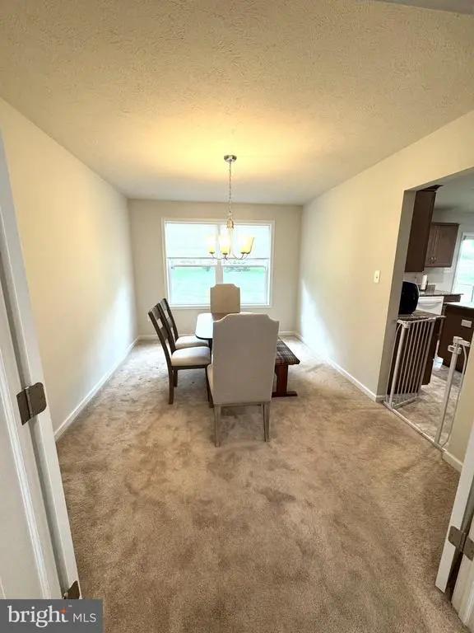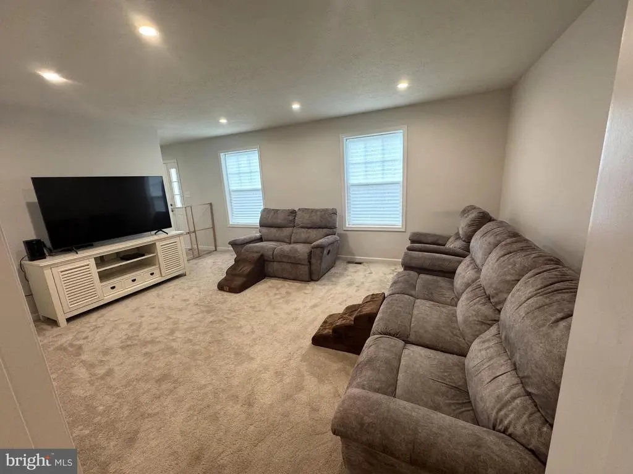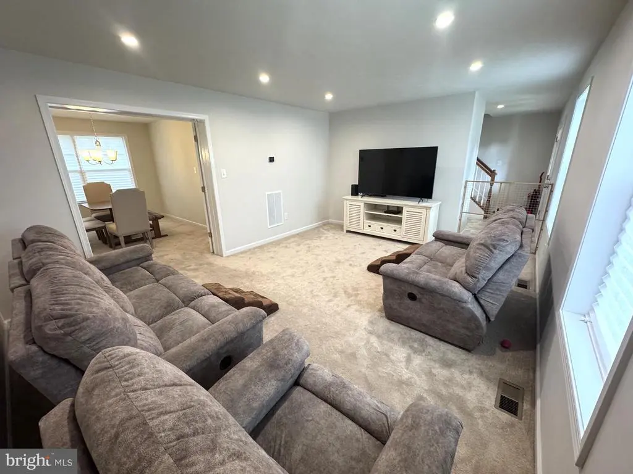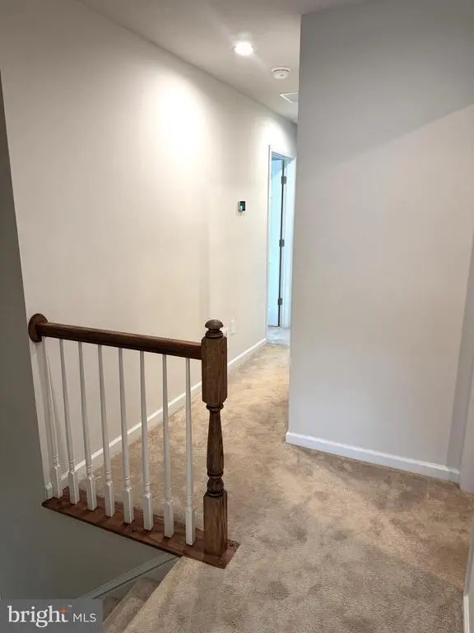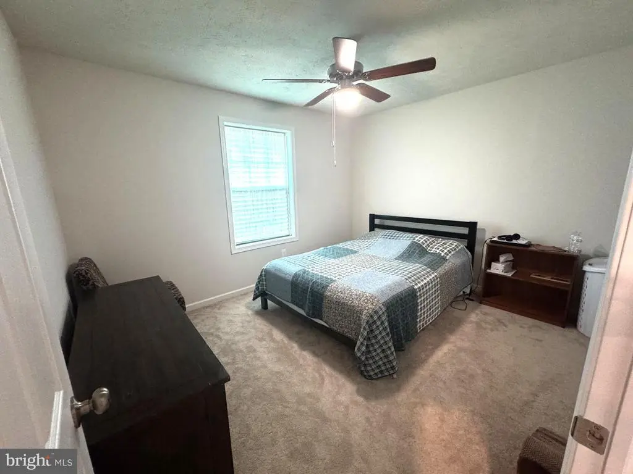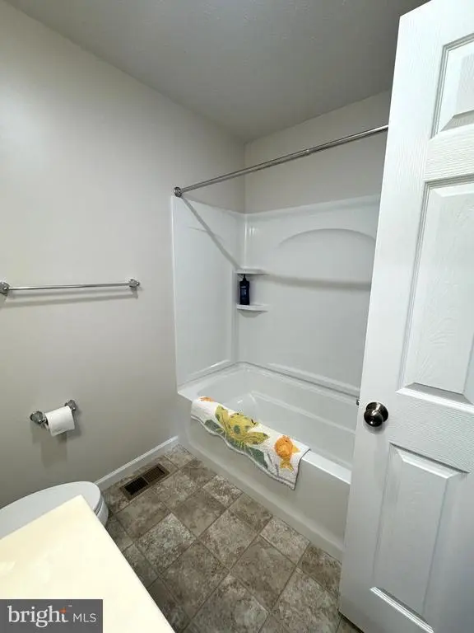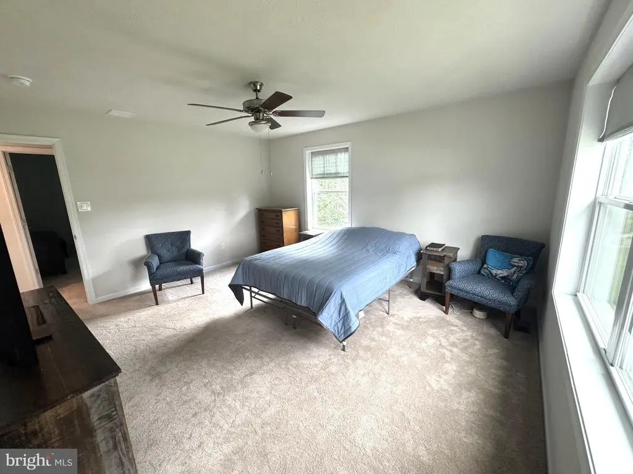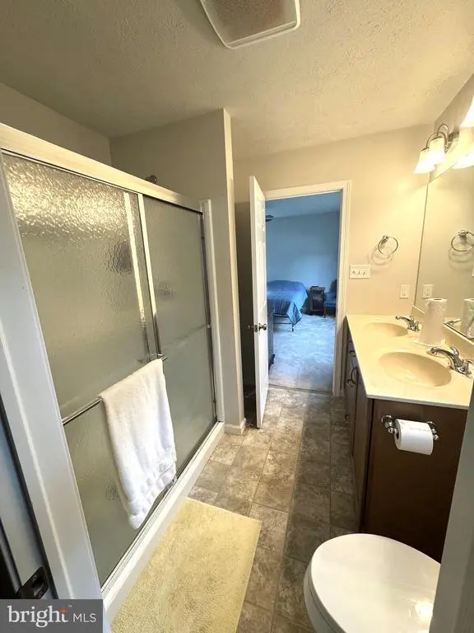Find us on...
Dashboard
- 4 Beds
- 2½ Baths
- 1,884 Sqft
- .38 Acres
65 Hillside Dr
Looking for more space? This home offers it, with 4 bedrooms, 2 full bathrooms on the second floor; Main bedroom has a walk in closet, with a 2nd large walk in closet in the hallway. The main level offers large walk-in entry with half bath, large kitchen with custom cabinets and granite counters, a breakfast nook, & appliances. A formal dining room is off the kitchen and connects to the large living room. Off the kitchen you have sliding patio doors that lead you to the covered back porch with upgraded electric ran for lights & a fan along with a beautiful yard . A great floorplan built by S&A homes in 2023. There is also a full basement with poured concrete walls that are insulated, window to the back yard, Bilco doors to the side yard, 200 amp electric service, laundry hookups, and ManaBloc water system along with hookups for a full bathroom. This home has a big 1 car garage, space to add a 2nd garage, and paved driveway.
Essential Information
- MLS® #PAMF2052304
- Price$380,000
- Bedrooms4
- Bathrooms2.50
- Full Baths2
- Half Baths1
- Square Footage1,884
- Acres0.38
- Year Built2023
- TypeResidential
- Sub-TypeDetached
- StyleTraditional
- StatusActive
Community Information
- Address65 Hillside Dr
- AreaGranville Twp
- SubdivisionCOLONIAL HILLS
- CityLEWISTOWN
- CountyMIFFLIN-PA
- StatePA
- MunicipalityGRANVILLE TWP
- Zip Code17044
Amenities
- # of Garages1
Amenities
Carpet, Formal/Separate Dining Room
Garages
Covered Parking, Garage - Front Entry, Inside Access
Interior
- Interior FeaturesFloor Plan - Traditional
- CoolingCentral A/C
- Has BasementYes
- Stories2
Heating
Energy Star Heating System, Forced Air, Heat Pump - Electric BackUp
Basement
Full, Poured Concrete, Walkout Stairs
Exterior
- ExteriorFrame
- ConstructionFrame
- FoundationPermanent
School Information
- DistrictMIFFLIN COUNTY
Additional Information
- Date ListedJuly 9th, 2025
- Days on Market138
- ZoningR
Listing Details
- OfficeRE/MAX Together
- Office Contact7175592683
 © 2020 BRIGHT, All Rights Reserved. Information deemed reliable but not guaranteed. The data relating to real estate for sale on this website appears in part through the BRIGHT Internet Data Exchange program, a voluntary cooperative exchange of property listing data between licensed real estate brokerage firms in which Coldwell Banker Residential Realty participates, and is provided by BRIGHT through a licensing agreement. Real estate listings held by brokerage firms other than Coldwell Banker Residential Realty are marked with the IDX logo and detailed information about each listing includes the name of the listing broker.The information provided by this website is for the personal, non-commercial use of consumers and may not be used for any purpose other than to identify prospective properties consumers may be interested in purchasing. Some properties which appear for sale on this website may no longer be available because they are under contract, have Closed or are no longer being offered for sale. Some real estate firms do not participate in IDX and their listings do not appear on this website. Some properties listed with participating firms do not appear on this website at the request of the seller.
© 2020 BRIGHT, All Rights Reserved. Information deemed reliable but not guaranteed. The data relating to real estate for sale on this website appears in part through the BRIGHT Internet Data Exchange program, a voluntary cooperative exchange of property listing data between licensed real estate brokerage firms in which Coldwell Banker Residential Realty participates, and is provided by BRIGHT through a licensing agreement. Real estate listings held by brokerage firms other than Coldwell Banker Residential Realty are marked with the IDX logo and detailed information about each listing includes the name of the listing broker.The information provided by this website is for the personal, non-commercial use of consumers and may not be used for any purpose other than to identify prospective properties consumers may be interested in purchasing. Some properties which appear for sale on this website may no longer be available because they are under contract, have Closed or are no longer being offered for sale. Some real estate firms do not participate in IDX and their listings do not appear on this website. Some properties listed with participating firms do not appear on this website at the request of the seller.
Listing information last updated on November 24th, 2025 at 12:29am CST.


