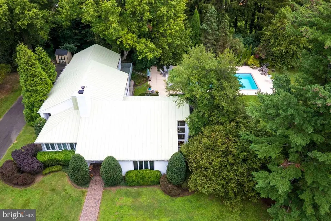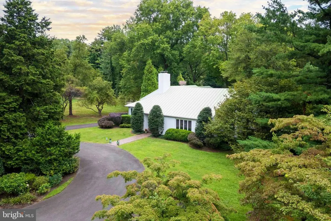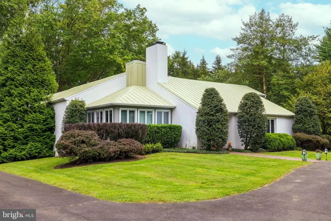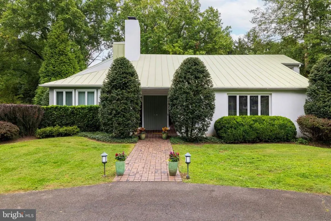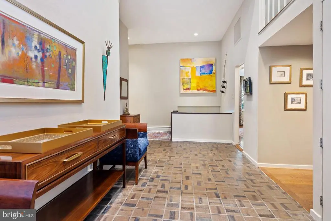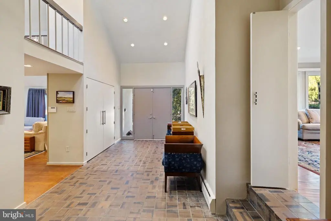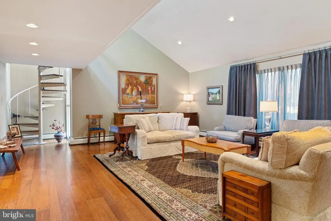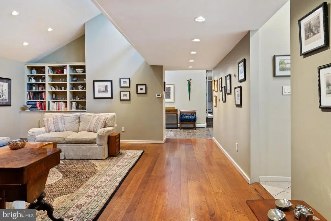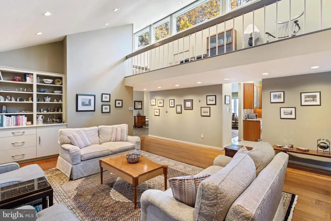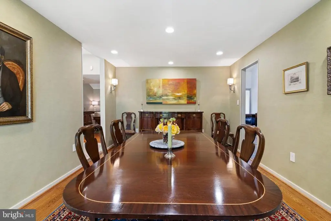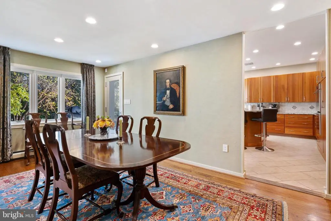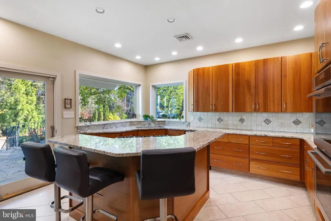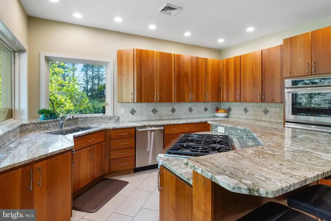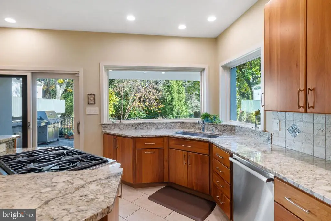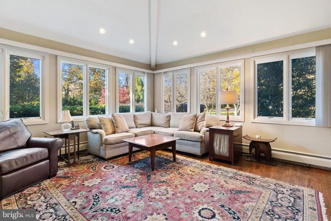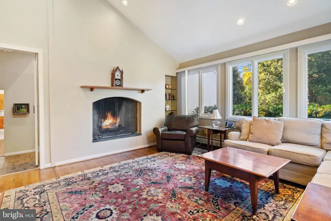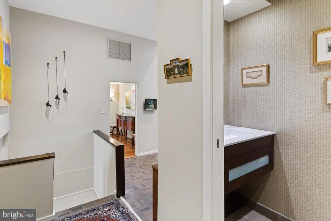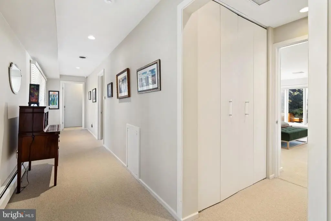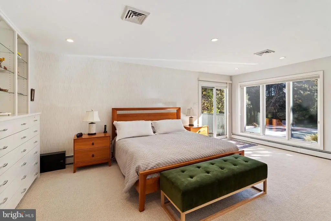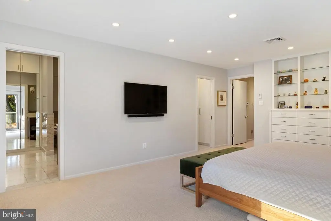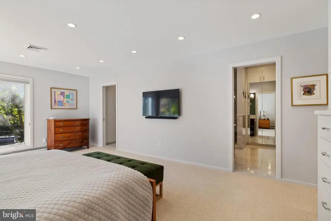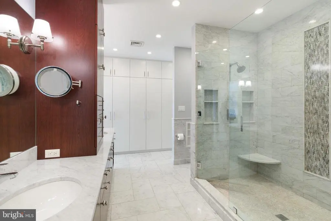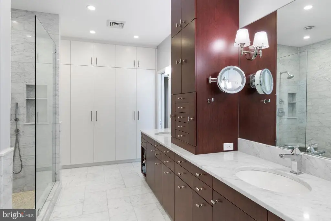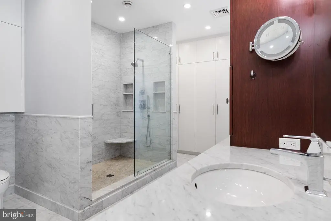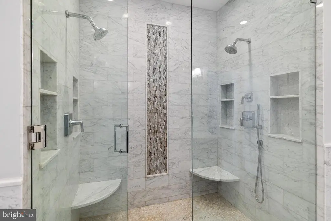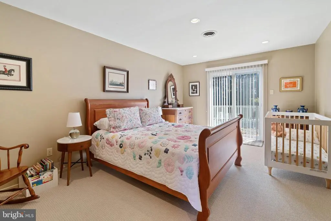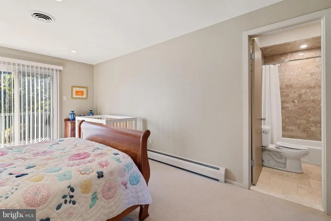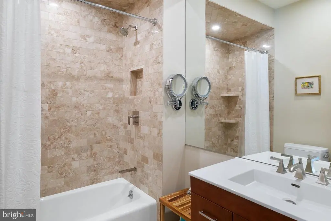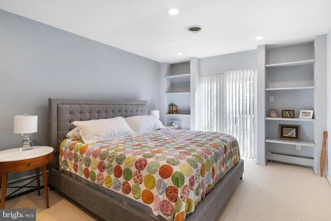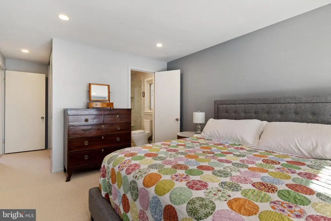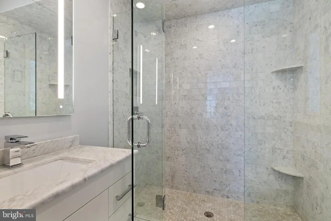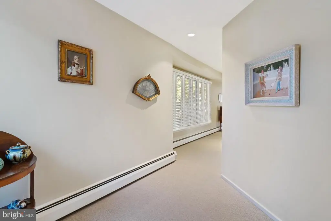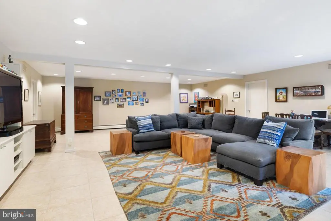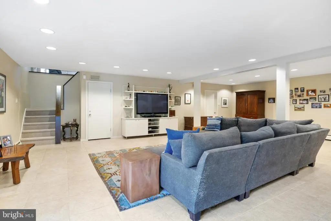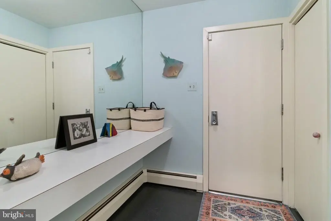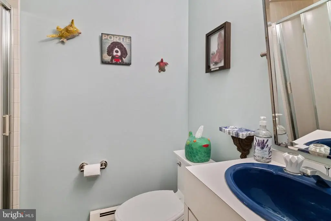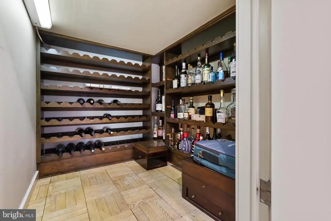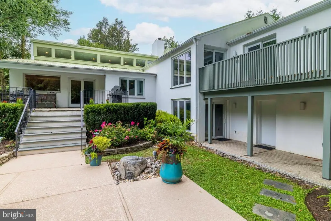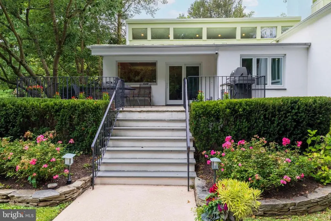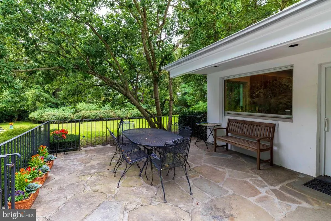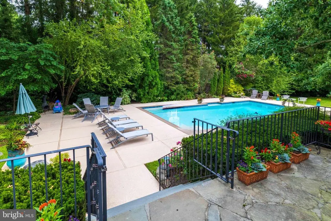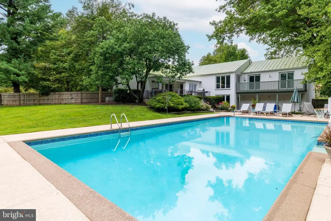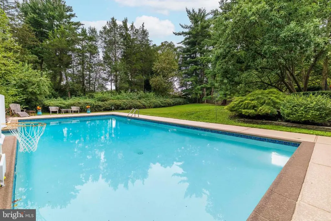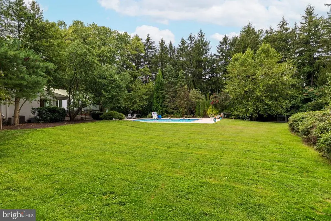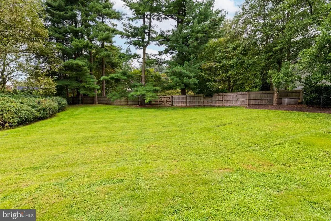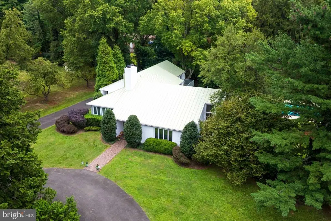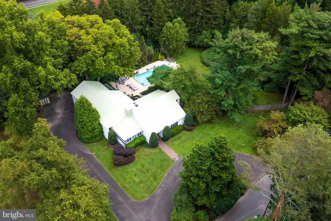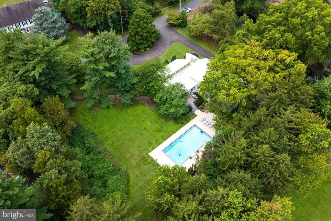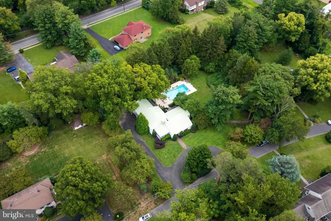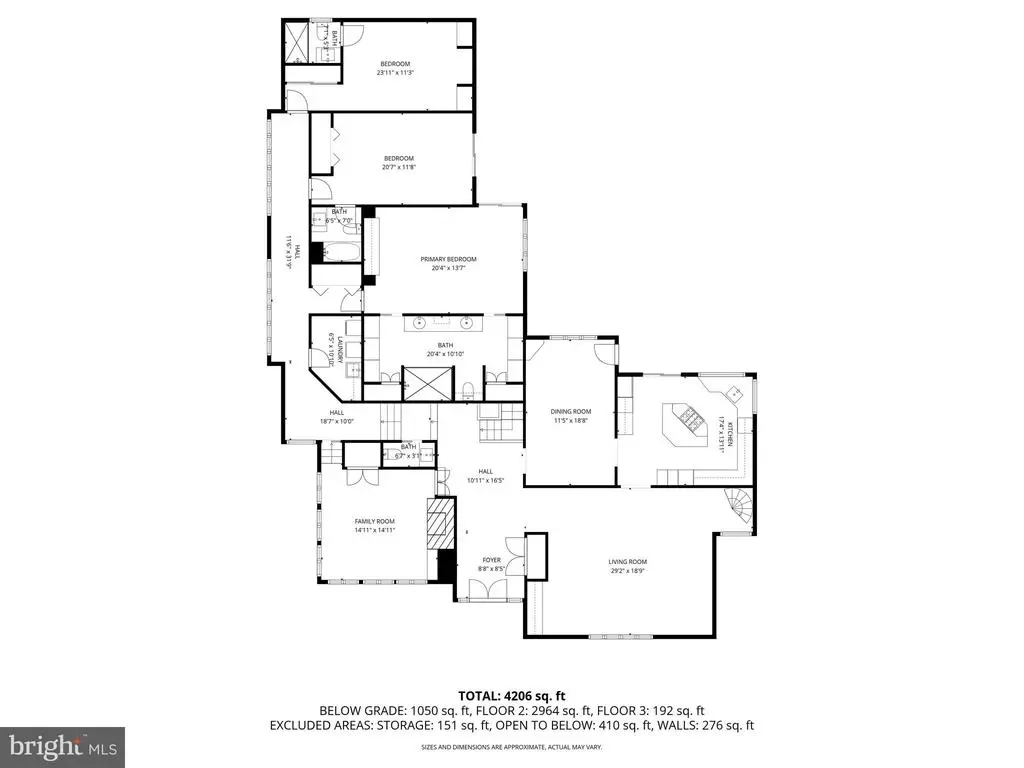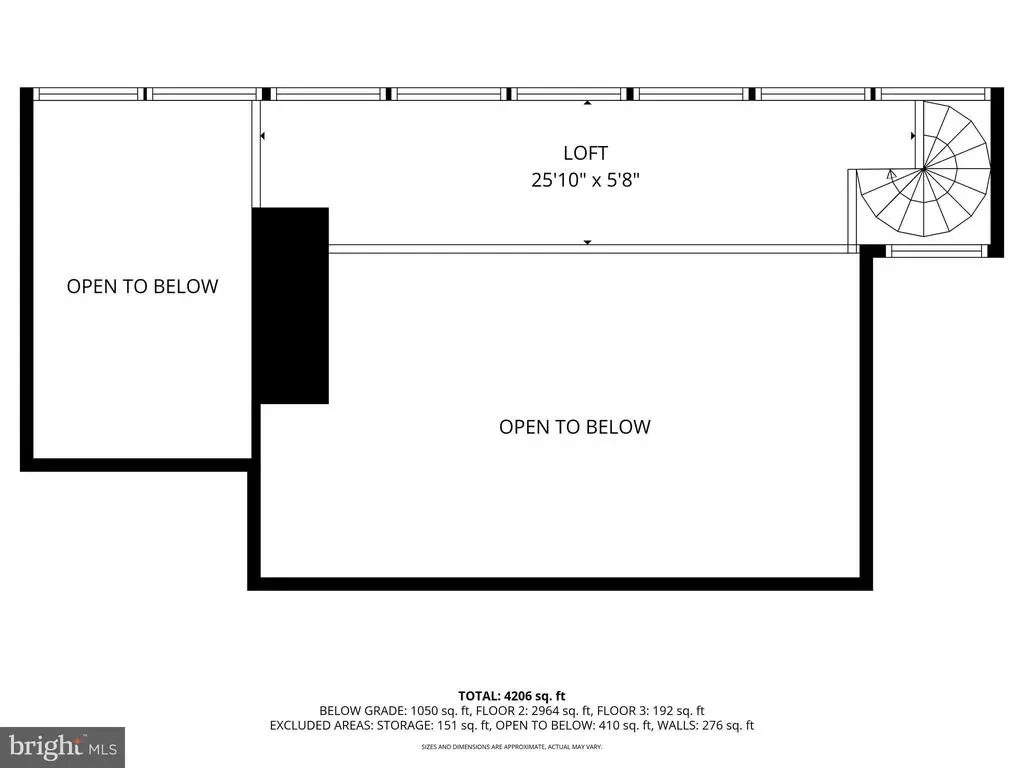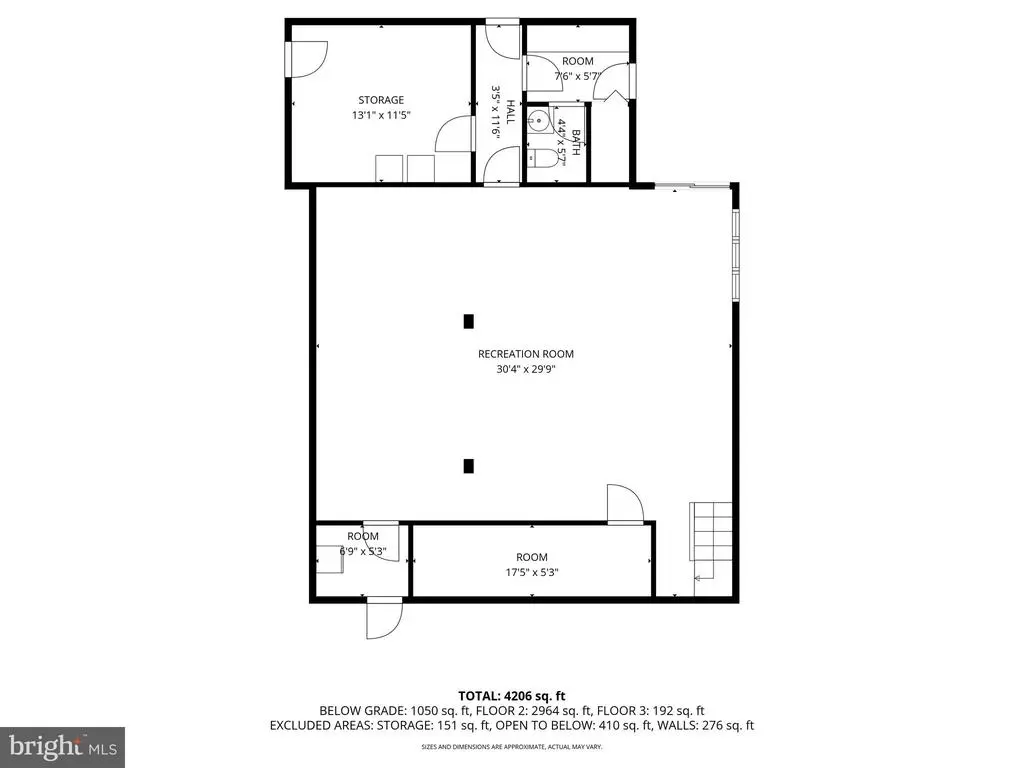Find us on...
Dashboard
- 3 Beds
- 4½ Baths
- 4,105 Sqft
- .96 Acres
1156 Mill Road Cir
Nestled on a private cul-de-sac in desirable Rydal, this impeccably renovated contemporary home is truly a “must see”! A bright, two-story foyer with tiled flooring sets the tone for the home’s timeless elegance. The spacious living room features a vaulted ceiling, random width hardwood floors, custom built-ins, and spiral staircase to the loft/sitting area, seamlessly opening to the gourmet kitchen — a chef’s dream complete with a 6-burner Thermador range, premium appliances, abundant custom cabinetry, ceramic tile flooring, and granite countertops. A wall of windows and sliding doors open to the upper patio, showcasing the beautifully landscaped grounds and flooding the space with natural light. The adjacent formal dining room is ideal for entertaining family and friends, with direct access to the fabulous patio — perfect for after-dinner gatherings. A large den with a custom built-in armoire and stunning wood-burning fireplace adds warmth and character, while an updated powder room completes this level. Step up to the gracious hallway that leads to the luxurious primary suite. Expansive windows fill the room with serene brightness, while a dressing area, walk-in closet, and private deck access enhance the retreat-like feel. The spa-inspired marble bath features custom Wakefield cabinetry and a dual walk-in shower. Two additional large bedrooms with renovated en-suite baths, plus a convenient laundry room, complete the upper level. The lower level offers an enormous family room with glass doors opening to the patio and recently upgraded in-ground pool adorned with new tile and custom decking — the centerpiece of the one-acre, beautifully landscaped property. A full bath with a dressing area serves as the perfect pool changing room, while a bonus room offers flexibility for guests or a home office. Ample storage and garage access complete this level, with a sub-basement providing even more storage and utilities. Generac generator, newer windows and a/c - too many extras to mention. This exceptional home offers the perfect blend of privacy, luxury, and convenience — just minutes from parks, shopping, top-rated schools, regional rail, and Jefferson Abington Hospital.
Essential Information
- MLS® #PAMC2161140
- Price$1,095,000
- Bedrooms3
- Bathrooms4.50
- Full Baths4
- Half Baths1
- Square Footage4,105
- Acres0.96
- Year Built1971
- TypeResidential
- Sub-TypeDetached
- StyleContemporary
- StatusActive
Community Information
- Address1156 Mill Road Cir
- AreaAbington Twp
- SubdivisionRYDAL
- CityRYDAL
- CountyMONTGOMERY-PA
- StatePA
- MunicipalityABINGTON TWP
- Zip Code19046
Amenities
- ParkingCircular Driveway
- # of Garages1
- Has PoolYes
Amenities
Primary Bath(s), Walk-in Closet(s), Wood Floors
Garages
Garage - Side Entry, Garage Door Opener, Inside Access
Pool
In Ground, Heated, Saltwater, Concrete
Interior
- CoolingCentral A/C
- Has BasementYes
- FireplaceYes
- # of Fireplaces1
- FireplacesWood
- Stories1.5
Appliances
Oven - Wall, Dishwasher, Refrigerator, Disposal, Six Burner Stove
Heating
Radiant, Forced Air, Baseboard - Electric
Basement
Outside Entrance, Garage Access, Improved, Partially Finished, Walkout Level, Windows
Exterior
- ExteriorStucco
- WindowsCasement, Wood Frame
- RoofMetal
- ConstructionStucco
- FoundationOther
Exterior Features
Exterior Lighting,Porch(es),Deck(s),Patio(s),In Ground,Heated,Saltwater,Concrete
Lot Description
Level, Front Yard, Rear Yard, SideYard(s)
School Information
- DistrictABINGTON
- MiddleABINGTON JUNIOR HIGH SCHOOL
- HighABINGTON SENIOR
Additional Information
- Date ListedNovember 11th, 2025
- Days on Market2
- ZoningV
Listing Details
- OfficeQuinn & Wilson, Inc.
- Office Contact(215) 885-7600
 © 2020 BRIGHT, All Rights Reserved. Information deemed reliable but not guaranteed. The data relating to real estate for sale on this website appears in part through the BRIGHT Internet Data Exchange program, a voluntary cooperative exchange of property listing data between licensed real estate brokerage firms in which Coldwell Banker Residential Realty participates, and is provided by BRIGHT through a licensing agreement. Real estate listings held by brokerage firms other than Coldwell Banker Residential Realty are marked with the IDX logo and detailed information about each listing includes the name of the listing broker.The information provided by this website is for the personal, non-commercial use of consumers and may not be used for any purpose other than to identify prospective properties consumers may be interested in purchasing. Some properties which appear for sale on this website may no longer be available because they are under contract, have Closed or are no longer being offered for sale. Some real estate firms do not participate in IDX and their listings do not appear on this website. Some properties listed with participating firms do not appear on this website at the request of the seller.
© 2020 BRIGHT, All Rights Reserved. Information deemed reliable but not guaranteed. The data relating to real estate for sale on this website appears in part through the BRIGHT Internet Data Exchange program, a voluntary cooperative exchange of property listing data between licensed real estate brokerage firms in which Coldwell Banker Residential Realty participates, and is provided by BRIGHT through a licensing agreement. Real estate listings held by brokerage firms other than Coldwell Banker Residential Realty are marked with the IDX logo and detailed information about each listing includes the name of the listing broker.The information provided by this website is for the personal, non-commercial use of consumers and may not be used for any purpose other than to identify prospective properties consumers may be interested in purchasing. Some properties which appear for sale on this website may no longer be available because they are under contract, have Closed or are no longer being offered for sale. Some real estate firms do not participate in IDX and their listings do not appear on this website. Some properties listed with participating firms do not appear on this website at the request of the seller.
Listing information last updated on November 17th, 2025 at 12:11am CST.


