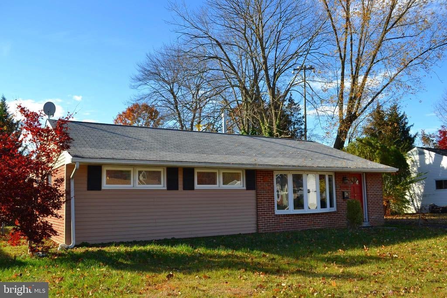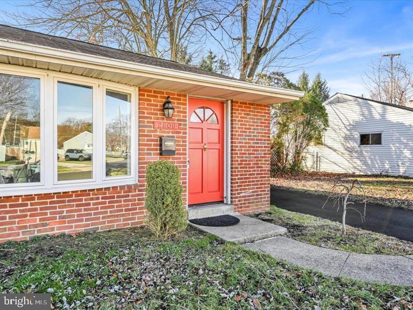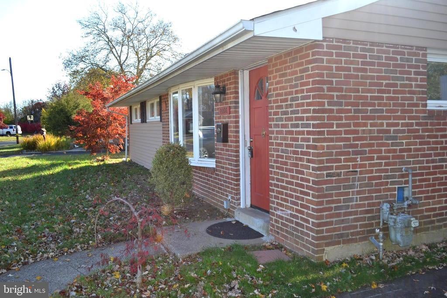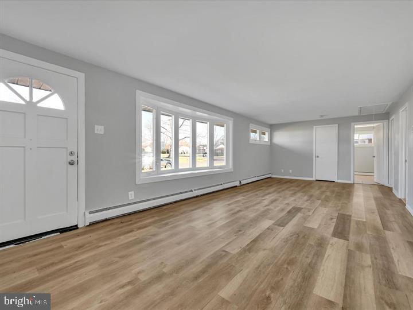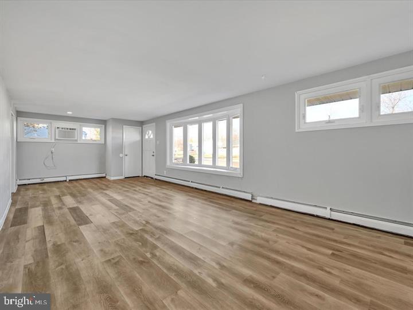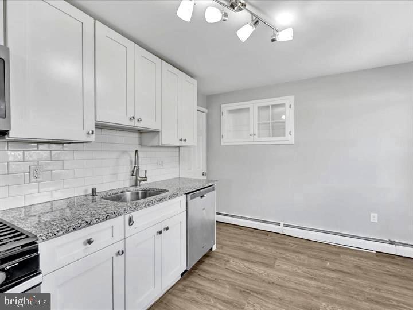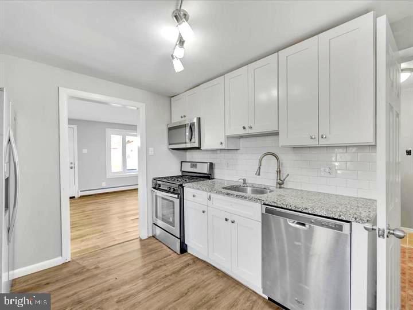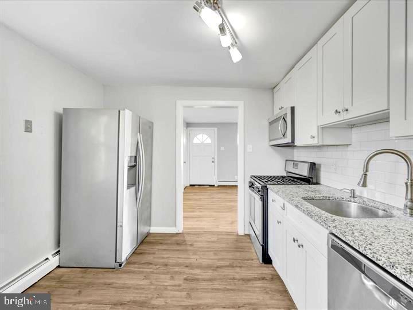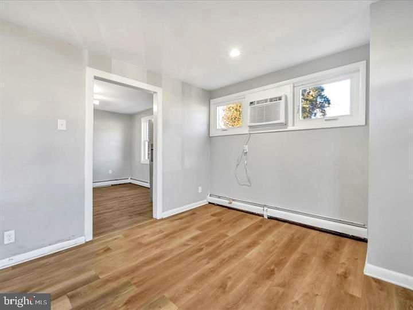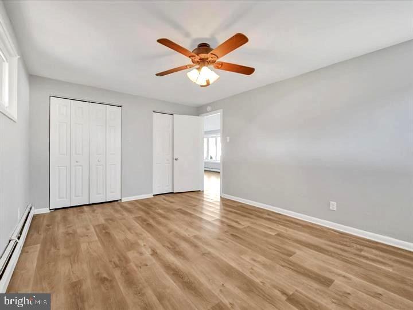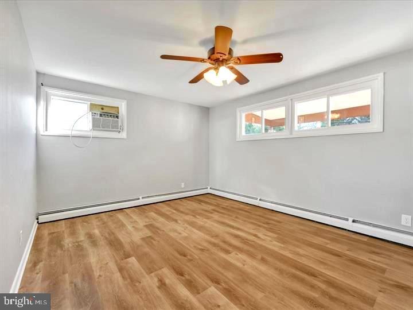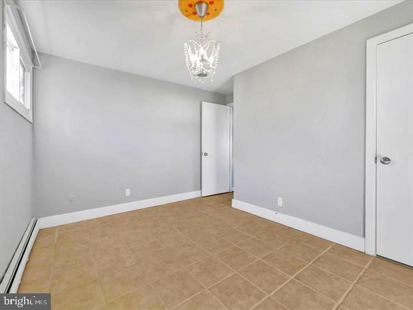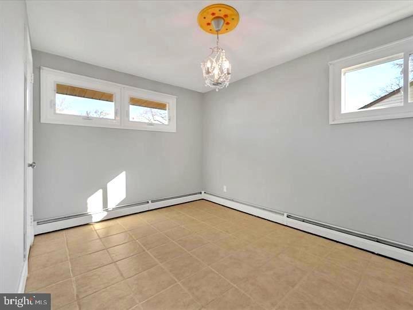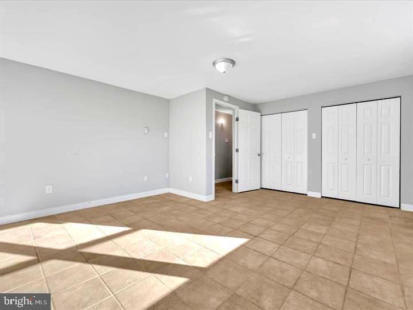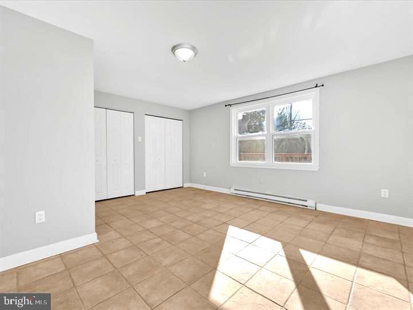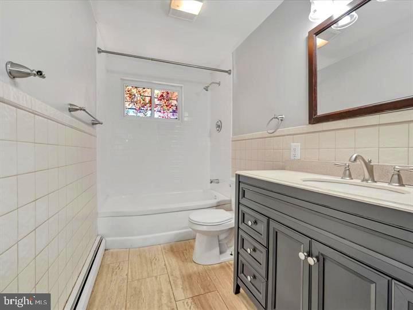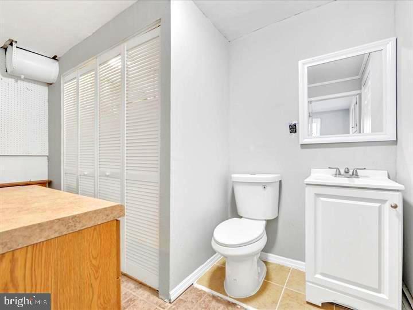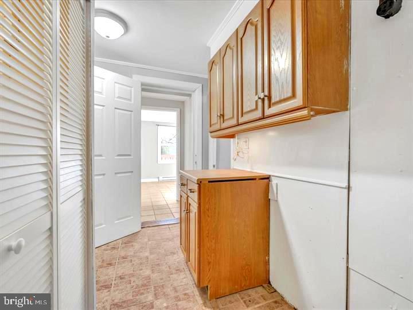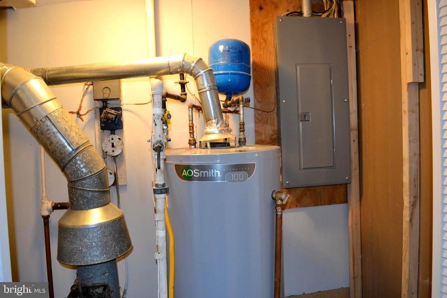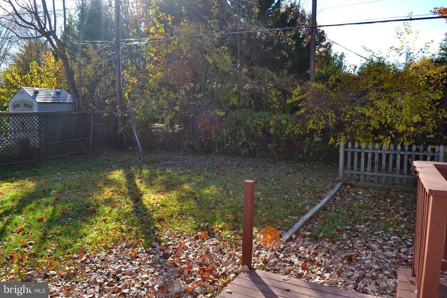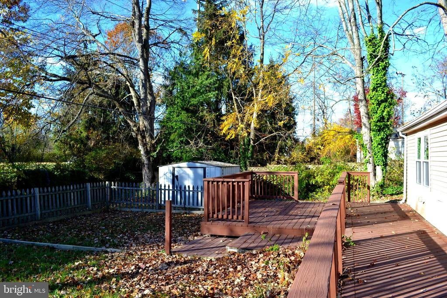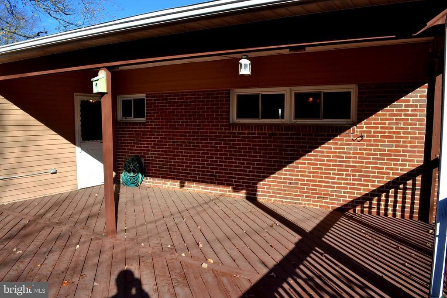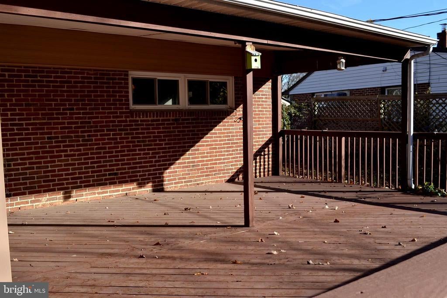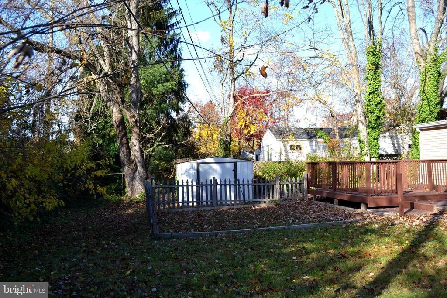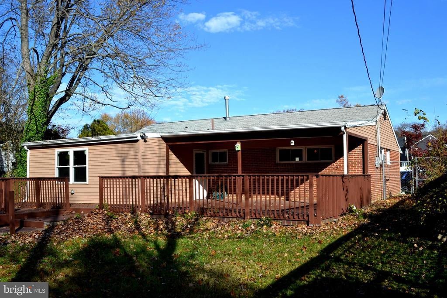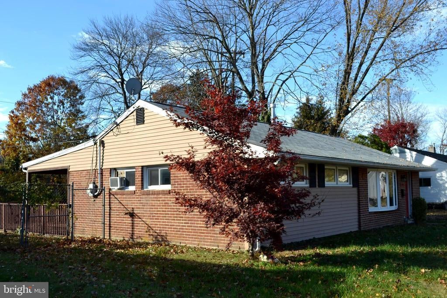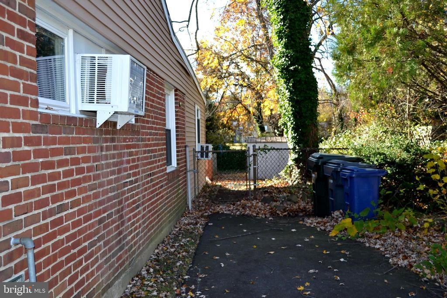Find us on...
Dashboard
- 3 Beds
- 1½ Baths
- 1,350 Sqft
- .17 Acres
2806 Anzac Ave
You will absolutely love this bright and cheery renovated rancher! It features an expanded living room with large sunny bay window, designer white kitchen cabinets with granite counters and stainless steel appliances, spacious hall bath with shower tub combination, 2 bedrooms in the original house and a large bedroom addition to the rear of the house. Whole house comfort is afforded with a gas heater and baseboard radiators, gas hot water heater and upgraded electrical panel. There is a new partial bath adjoining the kitchen and a separate exit to the expansive multi level custom deck with access to the fenced rear yard. The original house was built with 3 bedrooms but the smallest was removed to make the living room larger but could easily be restored and the rear bedroom could be converted into a fantastic Great Room. Additional living space could be added under the roof presently covering one section of the rear deck. This house does require flood insurance if the buyer purchases it with a mortgage but is optional with a cash purchase.
Essential Information
- MLS® #PAMC2160892
- Price$379,900
- Bedrooms3
- Bathrooms1.50
- Full Baths1
- Half Baths1
- Square Footage1,350
- Acres0.17
- Year Built1953
- TypeResidential
- Sub-TypeDetached
- StyleRancher
- StatusActive
Community Information
- Address2806 Anzac Ave
- AreaAbington Twp (10630)
- SubdivisionROSLYN
- CityABINGTON
- CountyMONTGOMERY-PA
- StatePA
- MunicipalityABINGTON TWP
- Zip Code19001
Amenities
- ParkingAsphalt Driveway
Amenities
Attic, Tub Shower, Upgraded Countertops
Interior
- Interior FeaturesFloor Plan-Open
- HeatingBaseboard - Hot Water
- CoolingWindow Unit(s)
- # of Stories1
- Stories1 Story
Appliances
Dishwasher, Microwave, Refrigerator, Stainless Steel Appliances, Oven/Range-Gas, Water Heater
Exterior
- ExteriorBrick and Siding, Vinyl Siding
- RoofShingle
- FoundationSlab
Exterior Features
Deck(s), Chain Link Fence, Fenced-Partially, Fenced-Rear
Lot Description
Level, Rear Yard, Road Frontage
Windows
Bay/Bow, Energy Efficient, Replacement
School Information
- DistrictABINGTON
Additional Information
- Date ListedNovember 5th, 2025
- Days on Market4
- Zoning1101-RES 1 FAM
Listing Details
- OfficeRE/MAX Regency Realty
- Office Contact2155178800
 © 2020 BRIGHT, All Rights Reserved. Information deemed reliable but not guaranteed. The data relating to real estate for sale on this website appears in part through the BRIGHT Internet Data Exchange program, a voluntary cooperative exchange of property listing data between licensed real estate brokerage firms in which Coldwell Banker Residential Realty participates, and is provided by BRIGHT through a licensing agreement. Real estate listings held by brokerage firms other than Coldwell Banker Residential Realty are marked with the IDX logo and detailed information about each listing includes the name of the listing broker.The information provided by this website is for the personal, non-commercial use of consumers and may not be used for any purpose other than to identify prospective properties consumers may be interested in purchasing. Some properties which appear for sale on this website may no longer be available because they are under contract, have Closed or are no longer being offered for sale. Some real estate firms do not participate in IDX and their listings do not appear on this website. Some properties listed with participating firms do not appear on this website at the request of the seller.
© 2020 BRIGHT, All Rights Reserved. Information deemed reliable but not guaranteed. The data relating to real estate for sale on this website appears in part through the BRIGHT Internet Data Exchange program, a voluntary cooperative exchange of property listing data between licensed real estate brokerage firms in which Coldwell Banker Residential Realty participates, and is provided by BRIGHT through a licensing agreement. Real estate listings held by brokerage firms other than Coldwell Banker Residential Realty are marked with the IDX logo and detailed information about each listing includes the name of the listing broker.The information provided by this website is for the personal, non-commercial use of consumers and may not be used for any purpose other than to identify prospective properties consumers may be interested in purchasing. Some properties which appear for sale on this website may no longer be available because they are under contract, have Closed or are no longer being offered for sale. Some real estate firms do not participate in IDX and their listings do not appear on this website. Some properties listed with participating firms do not appear on this website at the request of the seller.
Listing information last updated on November 8th, 2025 at 9:45am CST.


