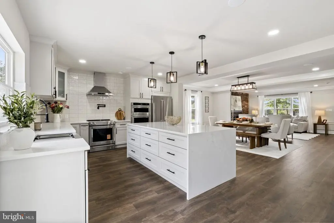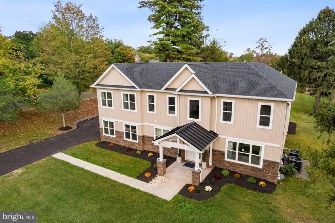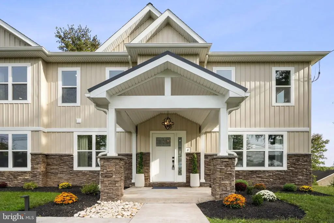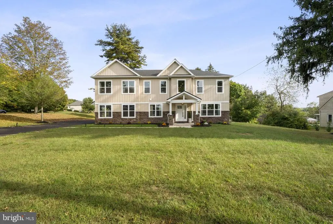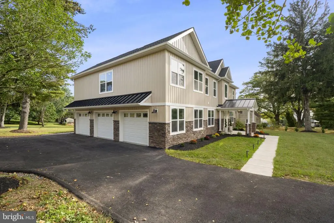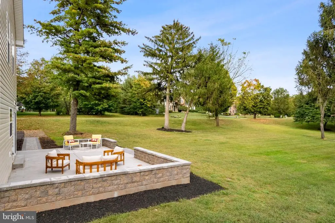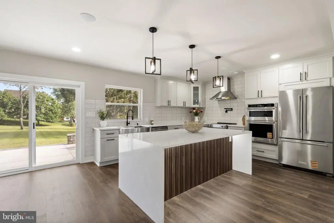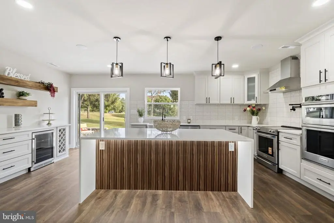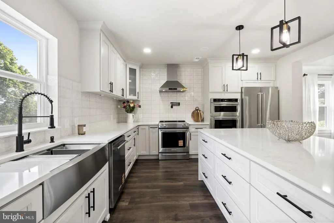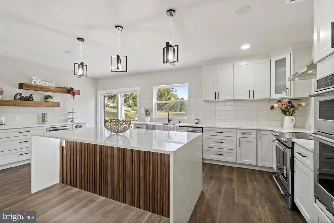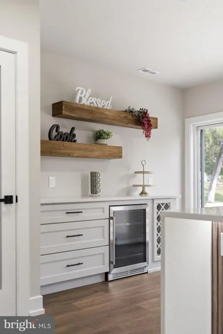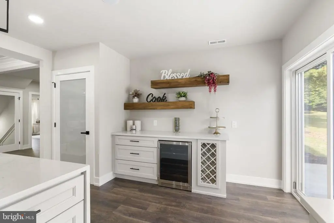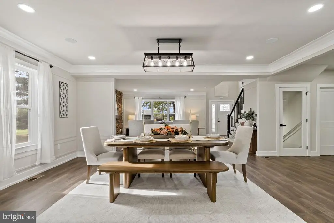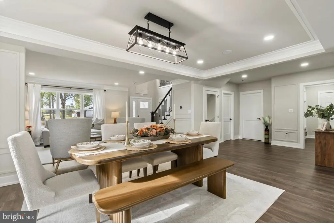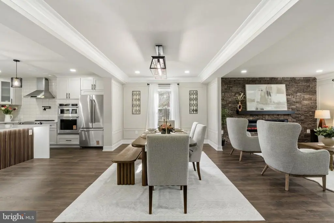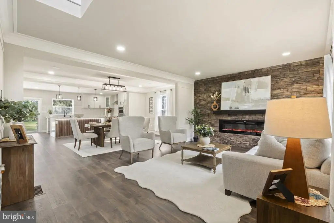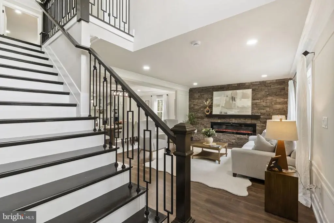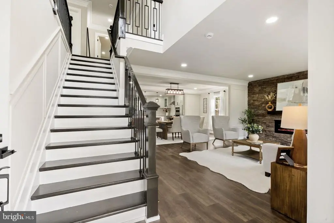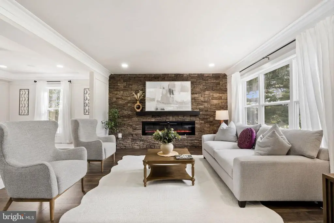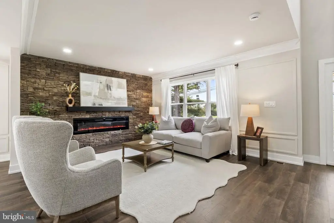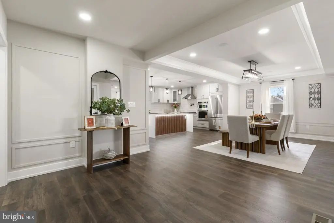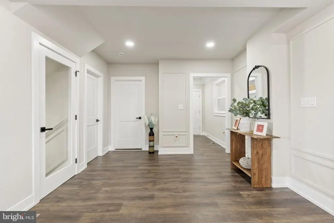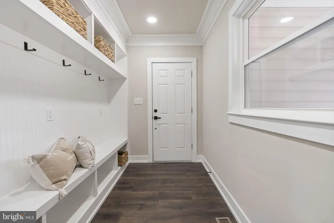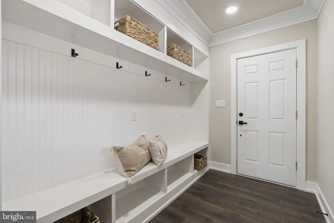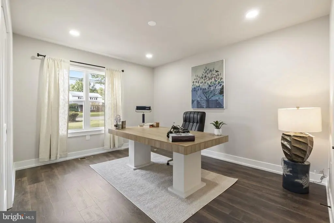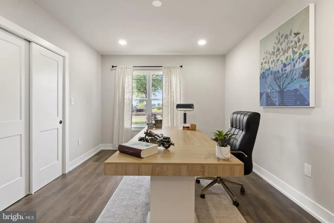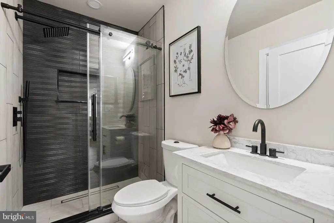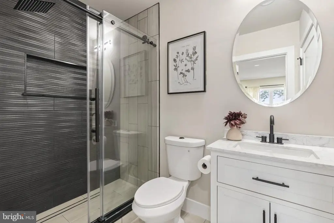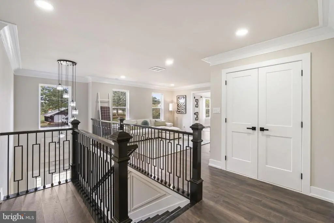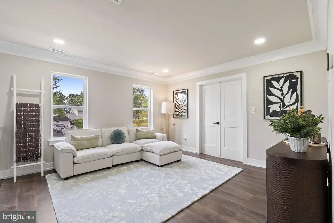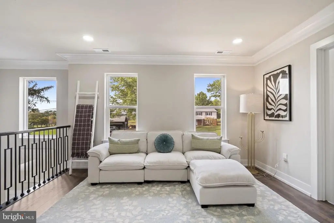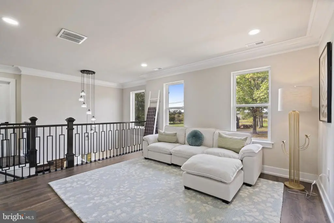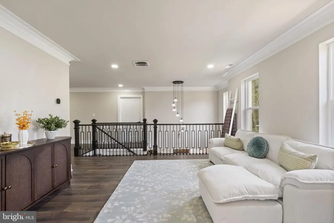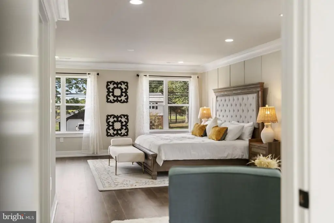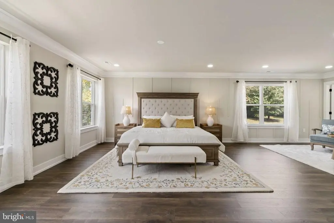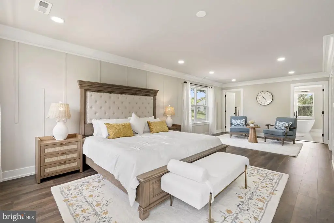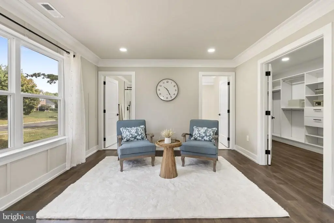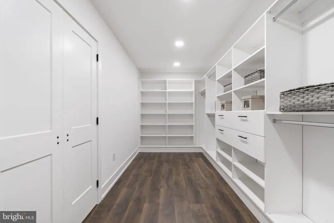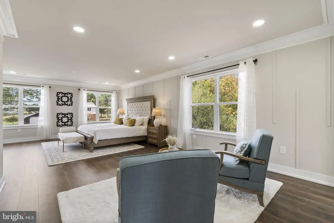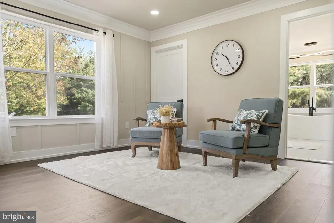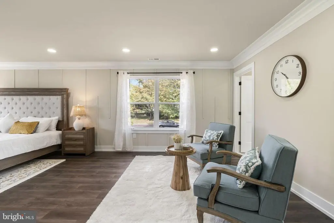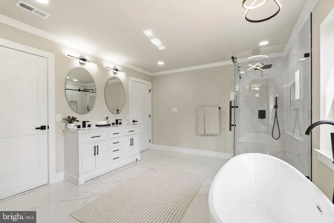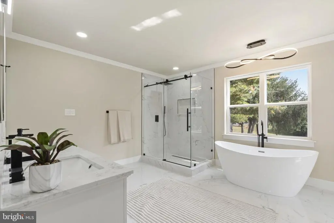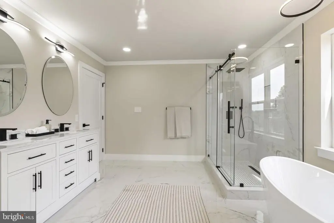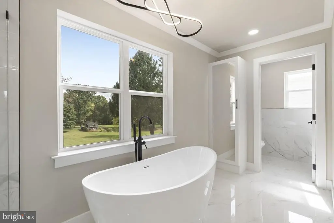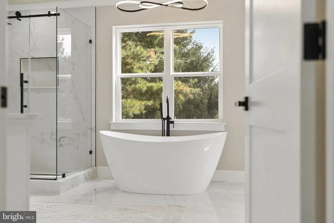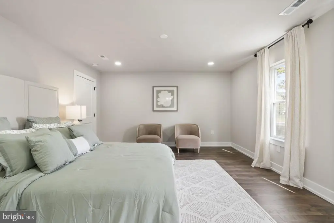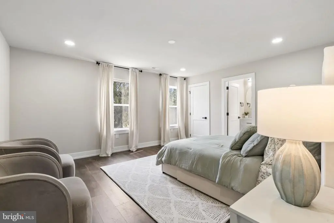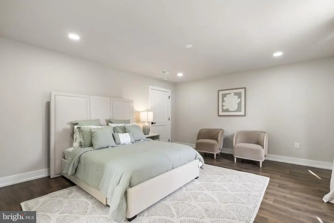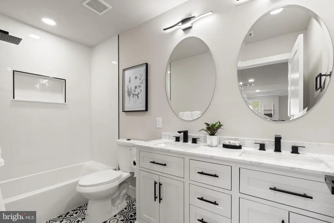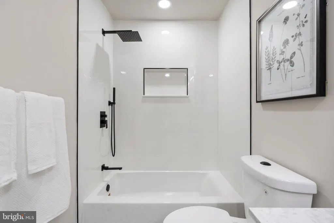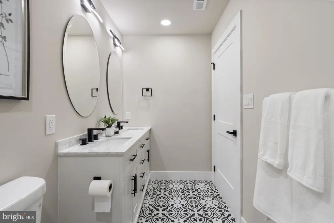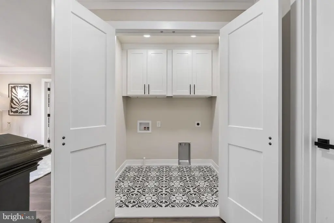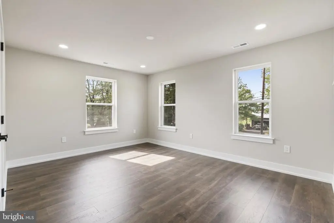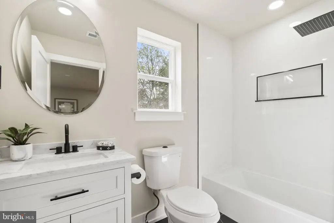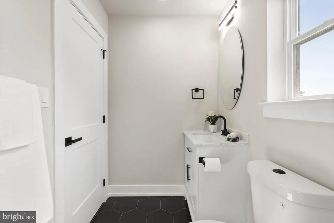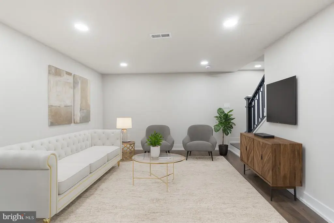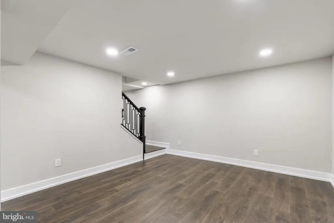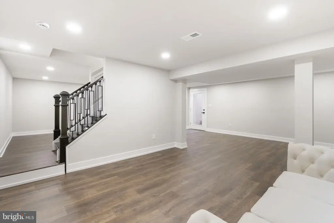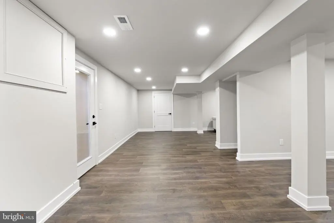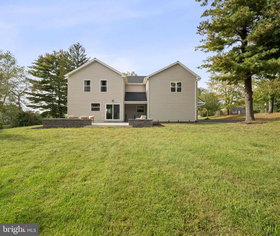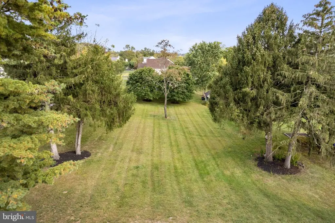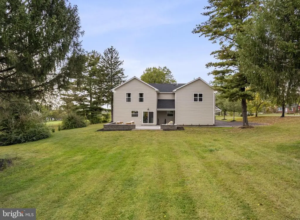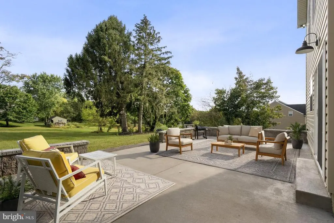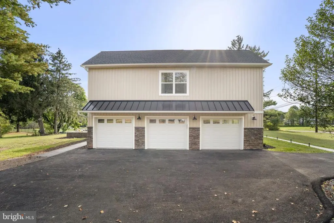Find us on...
Dashboard
- 5 Beds
- 4 Baths
- 3,995 Sqft
- .95 Acres
224 Orchard Ln
Welcome to 224 Orchard Lane – where luxury meets everyday comfort in the heart of Harleysville. It’s rare to find a brand-new home that already feels this warm and inviting, but 224 Orchard Lane is different. Every inch has been thoughtfully designed with real life in mind; custom finishes, a finished basement, and a spacious patio perfect for relaxing or entertaining. Set on nearly an acre of level, tree-lined land, it’s the kind of property that instantly feels like “home.” Step inside and you’ll notice the difference right away. The open floor plan is filled with natural light and grounded by rich wide plank floors, detailed trim work, and designer lighting. The kitchen is the true centerpiece, complete with a dramatic waterfall island, stainless steel appliances, sleek cabinetry, and a built-in beverage center. From there, flow easily into the dining area and great room, where a stunning floor-to-ceiling stone fireplace sets the perfect cozy tone. Glass doors lead out to your expansive patio and backyard—ideal for summer barbecues, morning coffee, or evenings by the firepit. A main-level flex room with a full bath makes a great guest suite or bright home office, while the custom mudroom off the oversized 3-car garage keeps everyday life organized. Upstairs, the airy loft is a perfect bonus space for reading, relaxing, or hanging out. The owner’s suite feels like a retreat, with a peaceful sitting area, spa-style bathroom, and walk-in closet with custom built-ins. Three more spacious bedrooms include one with its own private bath and two that share a beautifully finished hall bath along side the upper floor laundry room. The finished lower level adds even more living space—perfect for movie nights, a home gym, or weekend gatherings complete with walk-up access to the patio area. Located on a peaceful tree-lined street just minutes from vibrant Skippack Village, you’ll enjoy comfortable charm with easy access to shopping, dining, and major commuter routes. 224 Orchard Lane isn’t just a house—it’s a home that blends high-end craftsmanship with the feeling of everyday ease. Move right in and start making memories.
Essential Information
- MLS® #PAMC2160202
- Price$1,049,000
- Bedrooms5
- Bathrooms4.00
- Full Baths4
- Square Footage3,995
- Acres0.95
- Year Built2025
- TypeResidential
- Sub-TypeDetached
- StyleTraditional, Craftsman
- StatusActive
Community Information
- Address224 Orchard Ln
- AreaLower Salford Twp
- SubdivisionNONE AVAILABLE
- CityHARLEYSVILLE
- CountyMONTGOMERY-PA
- StatePA
- MunicipalityLOWER SALFORD TWP
- Zip Code19438
Amenities
- # of Garages3
- GaragesGarage - Side Entry
Amenities
Bathroom - Soaking Tub, Bathroom - Walk-In Shower, Built-Ins, Chair Railings, Crown Moldings, Entry Level Bedroom, Pantry, Primary Bath(s), Recessed Lighting, Sound System, Upgraded Countertops, Wainscotting, Walk-in Closet(s), Wet/Dry Bar, Wine Storage
Interior
- Interior FeaturesFloor Plan - Open
- HeatingHeat Pump - Electric BackUp
- CoolingCentral A/C
- Has BasementYes
- BasementPartially Finished
- Stories2
Appliances
Built-In Microwave, Built-In Range, Dishwasher, Disposal, Exhaust Fan, Oven - Double, Oven - Wall, Range Hood, Refrigerator, Stainless Steel Appliances, Water Heater
Exterior
- ExteriorVinyl Siding, Stone
- ConstructionVinyl Siding, Stone
- FoundationConcrete Perimeter
Exterior Features
Exterior Lighting,Flood Lights,Patio(s),Porch(es),Roof
School Information
- DistrictSOUDERTON AREA
Additional Information
- Date ListedOctober 29th, 2025
- Days on Market16
- ZoningRES
Listing Details
- Office Contact(610) 363-4300
Office
Keller Williams Real Estate -Exton
 © 2020 BRIGHT, All Rights Reserved. Information deemed reliable but not guaranteed. The data relating to real estate for sale on this website appears in part through the BRIGHT Internet Data Exchange program, a voluntary cooperative exchange of property listing data between licensed real estate brokerage firms in which Coldwell Banker Residential Realty participates, and is provided by BRIGHT through a licensing agreement. Real estate listings held by brokerage firms other than Coldwell Banker Residential Realty are marked with the IDX logo and detailed information about each listing includes the name of the listing broker.The information provided by this website is for the personal, non-commercial use of consumers and may not be used for any purpose other than to identify prospective properties consumers may be interested in purchasing. Some properties which appear for sale on this website may no longer be available because they are under contract, have Closed or are no longer being offered for sale. Some real estate firms do not participate in IDX and their listings do not appear on this website. Some properties listed with participating firms do not appear on this website at the request of the seller.
© 2020 BRIGHT, All Rights Reserved. Information deemed reliable but not guaranteed. The data relating to real estate for sale on this website appears in part through the BRIGHT Internet Data Exchange program, a voluntary cooperative exchange of property listing data between licensed real estate brokerage firms in which Coldwell Banker Residential Realty participates, and is provided by BRIGHT through a licensing agreement. Real estate listings held by brokerage firms other than Coldwell Banker Residential Realty are marked with the IDX logo and detailed information about each listing includes the name of the listing broker.The information provided by this website is for the personal, non-commercial use of consumers and may not be used for any purpose other than to identify prospective properties consumers may be interested in purchasing. Some properties which appear for sale on this website may no longer be available because they are under contract, have Closed or are no longer being offered for sale. Some real estate firms do not participate in IDX and their listings do not appear on this website. Some properties listed with participating firms do not appear on this website at the request of the seller.
Listing information last updated on November 14th, 2025 at 9:00pm CST.


