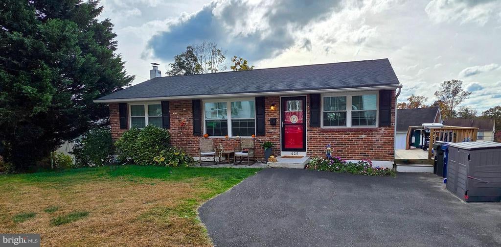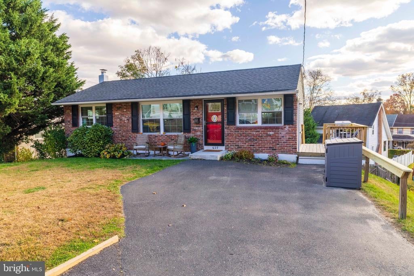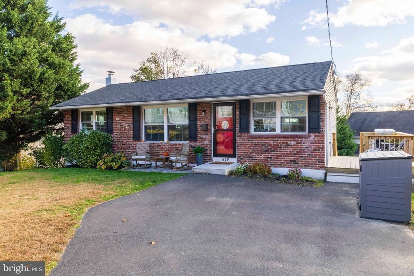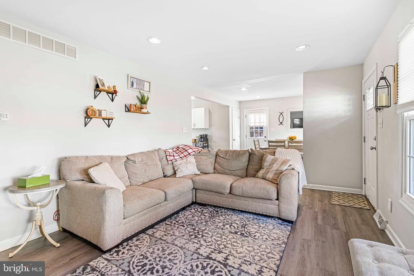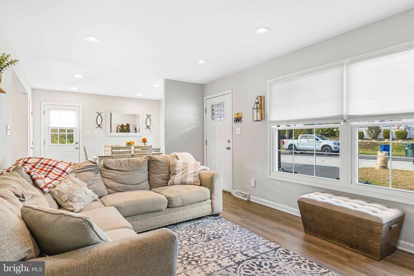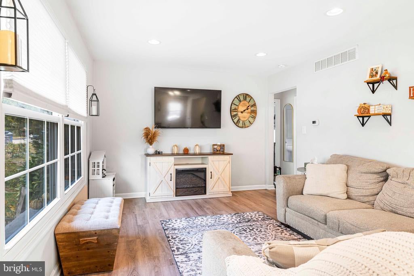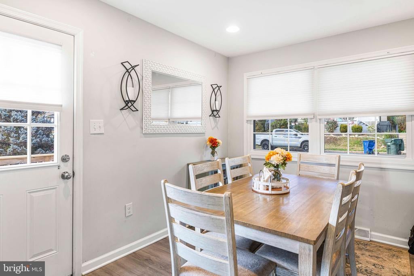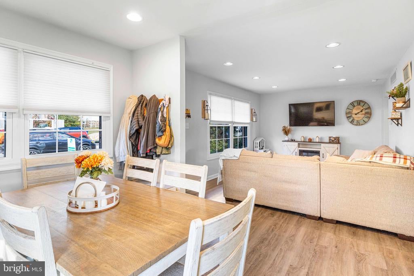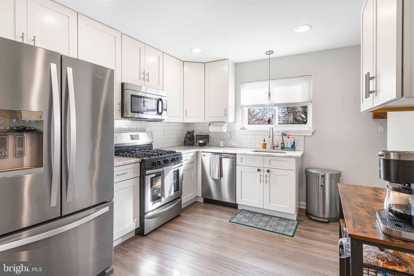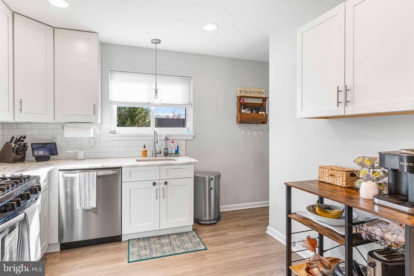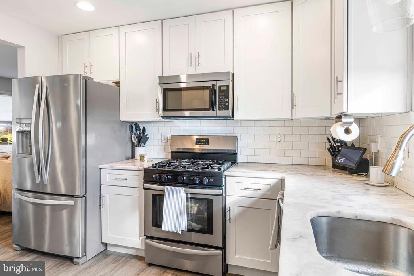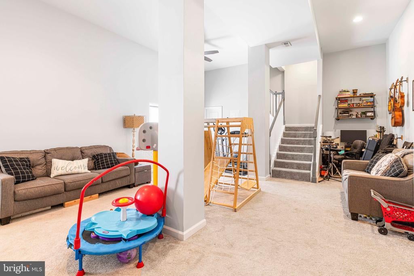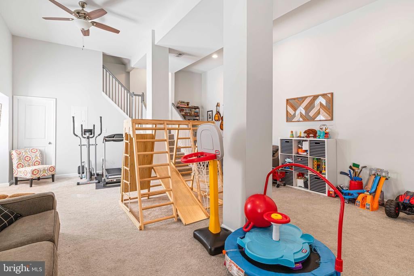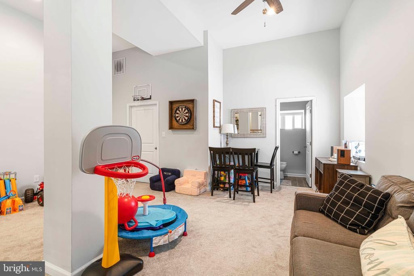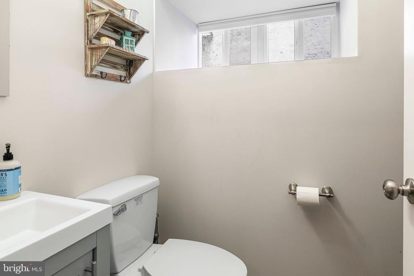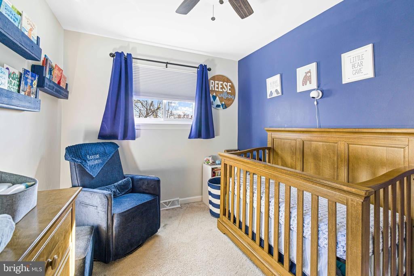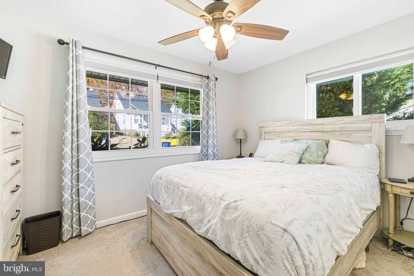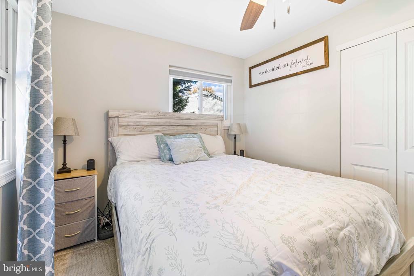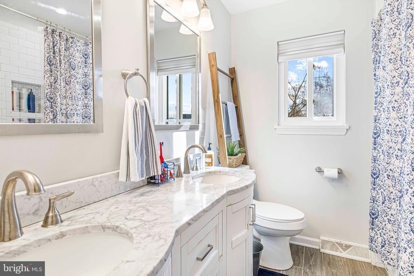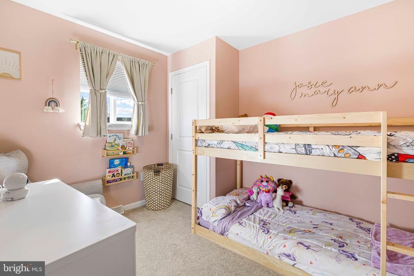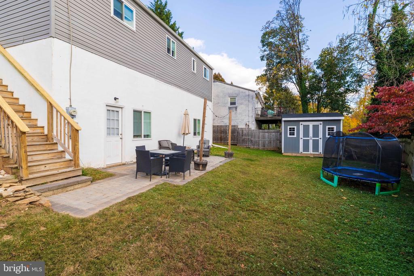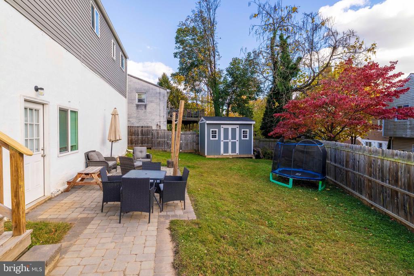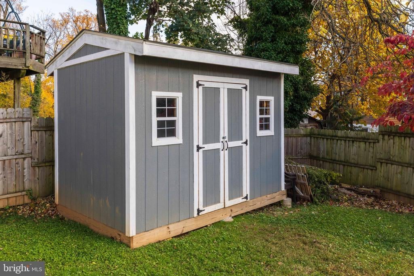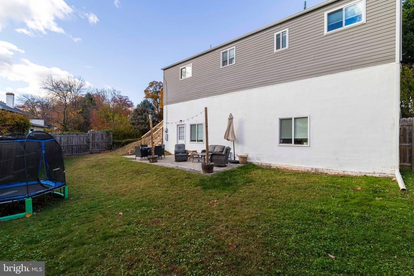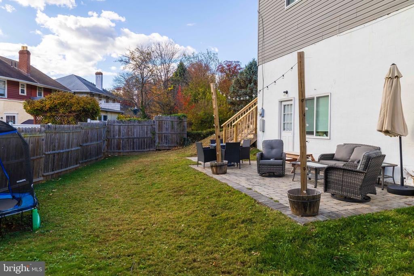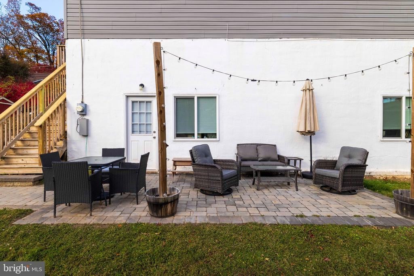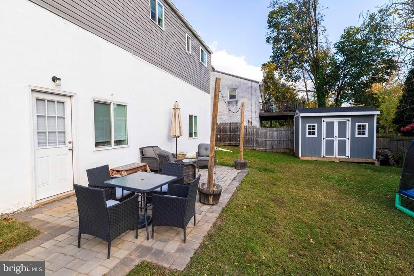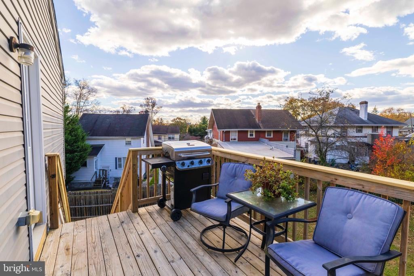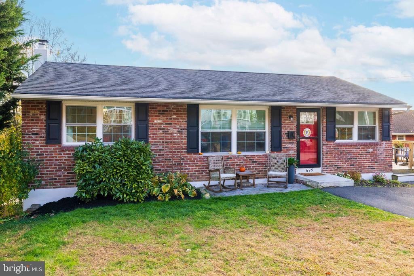Find us on...
Dashboard
- 3 Beds
- 1½ Baths
- 1,482 Sqft
- .14 Acres
629 Roberts Ave
Charming Updated Ranch in Glenside – Abington School District Welcome to this beautifully updated ranch home nestled in the quiet, residential neighborhood of Glenside, PA. Located within the highly sought-after Abington School District, this move-in ready gem offers the perfect blend of classic charm and modern convenience. Built in 1962 and thoughtfully renovated, this eye-catching home features 3 bedrooms and updated bathrooms, one full one half, designed with comfort and style in mind. The open-concept kitchen is a true highlight, boasting granite countertops, stainless steel appliances, gas cooking, and an abundance of natural light. The fully finished basement is a standout feature, offering soaring 12-foot ceilings and a versatile layout ideal for a family room, home office, gym, or entertainment space. Best of all, this expansive lower level is not considered taxable square footage, adding incredible value. Step outside to enjoy the fenced-in backyard, complete with a beautiful patio perfect for relaxing or entertaining, and a custom-built shed to meet all your storage needs. Don’t miss your chance to own this exceptional home in one of Montgomery County’s most desirable communities. Schedule your showing today!
Essential Information
- MLS® #PAMC2159856
- Price$425,000
- Bedrooms3
- Bathrooms1.50
- Full Baths1
- Half Baths1
- Square Footage1,482
- Acres0.14
- Year Built1962
- TypeResidential
- Sub-TypeDetached
- StyleRancher
- StatusComing Soon
Community Information
- Address629 Roberts Ave
- AreaAbington Twp (10630)
- SubdivisionABINGTON WOODS
- CityGLENSIDE
- CountyMONTGOMERY-PA
- StatePA
- MunicipalityABINGTON TWP
- Zip Code19038
Amenities
- AmenitiesCarpet, CeilngFan(s)
Interior
- HeatingForced Air
- CoolingCentral A/C
- Has BasementYes
- # of Stories1
- Stories1 Story
Appliances
Dishwasher, Oven/Range-Gas, Built-In Microwave
Basement
Full, Fully Finished, Heated, Improved, Rear Entrance
Exterior
- ExteriorVinyl Siding
- Exterior FeaturesPatio, Deck(s), Fenced-Rear
- RoofShingle
- FoundationBlock
School Information
- DistrictABINGTON
- ElementaryCOPPER BEECH E.S.
- MiddleABINGTON JUNIOR HIGH SCHOOL
- HighABINGTON
Additional Information
- Date ListedOctober 28th, 2025
- ZoningR4
Listing Details
- OfficeQuinn & Wilson, Inc.
- Office Contact(215) 885-7600
 © 2020 BRIGHT, All Rights Reserved. Information deemed reliable but not guaranteed. The data relating to real estate for sale on this website appears in part through the BRIGHT Internet Data Exchange program, a voluntary cooperative exchange of property listing data between licensed real estate brokerage firms in which Coldwell Banker Residential Realty participates, and is provided by BRIGHT through a licensing agreement. Real estate listings held by brokerage firms other than Coldwell Banker Residential Realty are marked with the IDX logo and detailed information about each listing includes the name of the listing broker.The information provided by this website is for the personal, non-commercial use of consumers and may not be used for any purpose other than to identify prospective properties consumers may be interested in purchasing. Some properties which appear for sale on this website may no longer be available because they are under contract, have Closed or are no longer being offered for sale. Some real estate firms do not participate in IDX and their listings do not appear on this website. Some properties listed with participating firms do not appear on this website at the request of the seller.
© 2020 BRIGHT, All Rights Reserved. Information deemed reliable but not guaranteed. The data relating to real estate for sale on this website appears in part through the BRIGHT Internet Data Exchange program, a voluntary cooperative exchange of property listing data between licensed real estate brokerage firms in which Coldwell Banker Residential Realty participates, and is provided by BRIGHT through a licensing agreement. Real estate listings held by brokerage firms other than Coldwell Banker Residential Realty are marked with the IDX logo and detailed information about each listing includes the name of the listing broker.The information provided by this website is for the personal, non-commercial use of consumers and may not be used for any purpose other than to identify prospective properties consumers may be interested in purchasing. Some properties which appear for sale on this website may no longer be available because they are under contract, have Closed or are no longer being offered for sale. Some real estate firms do not participate in IDX and their listings do not appear on this website. Some properties listed with participating firms do not appear on this website at the request of the seller.
Listing information last updated on November 10th, 2025 at 9:31am CST.


