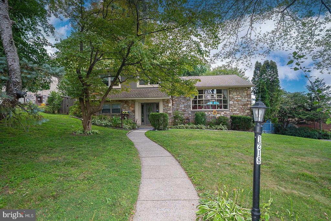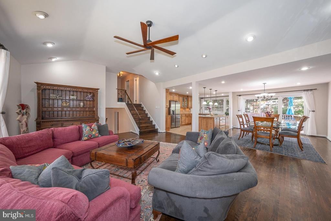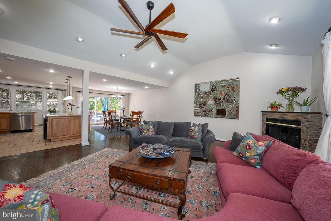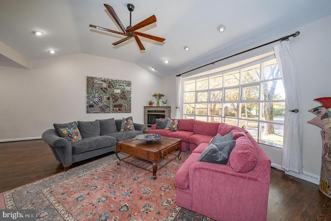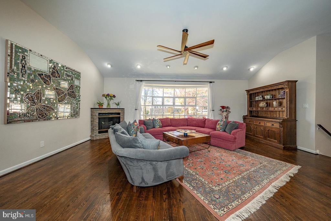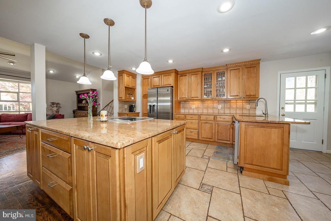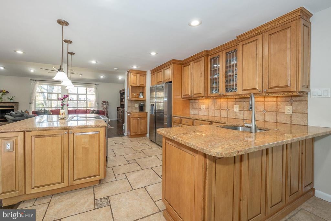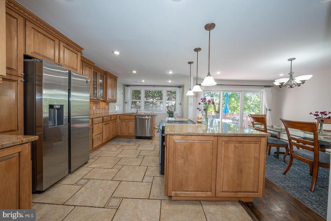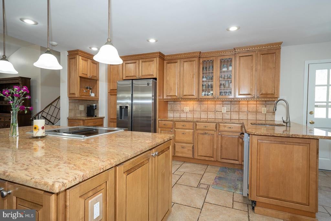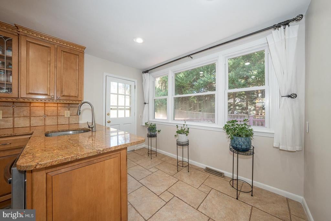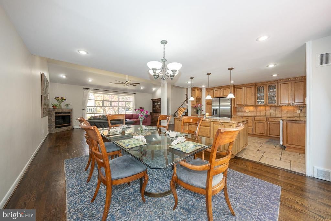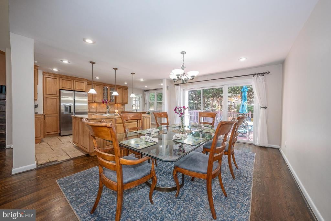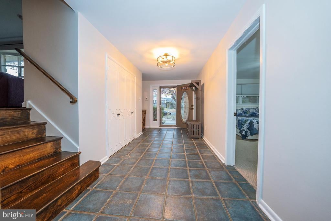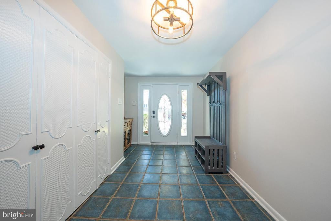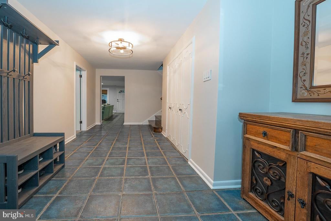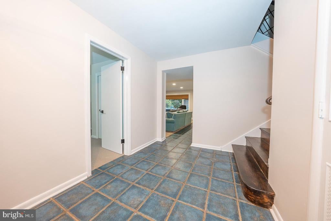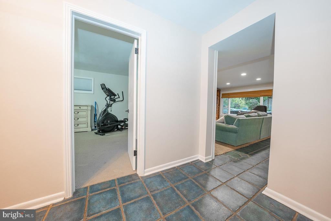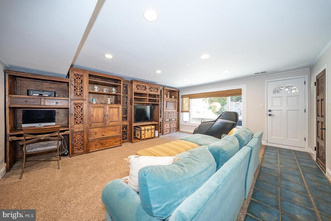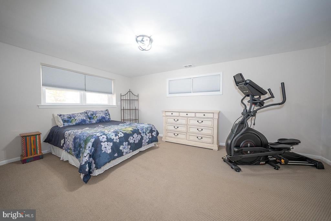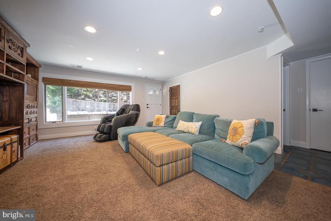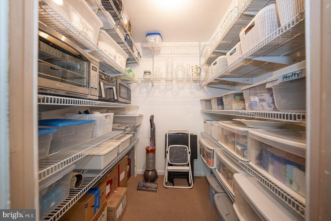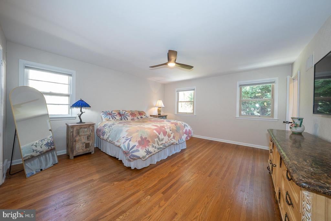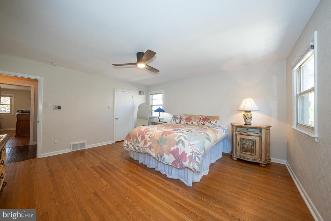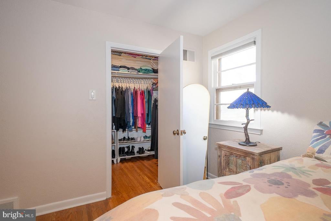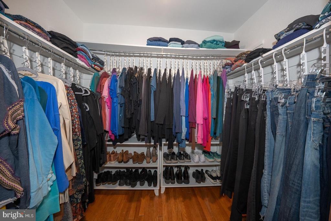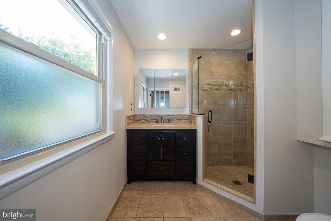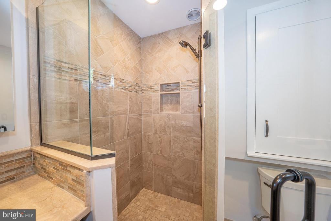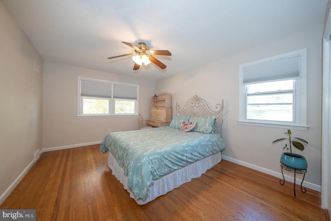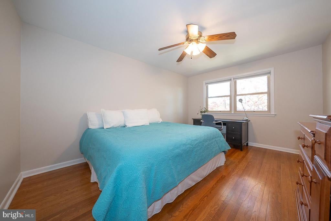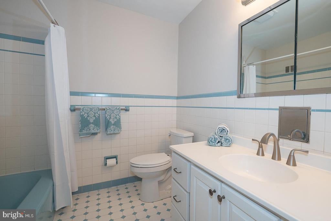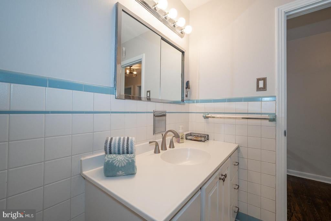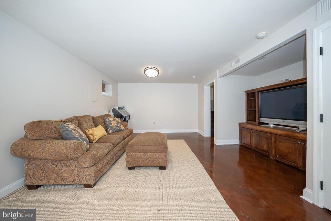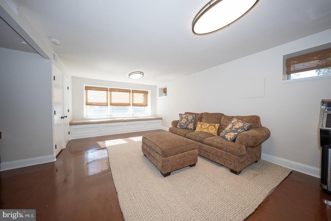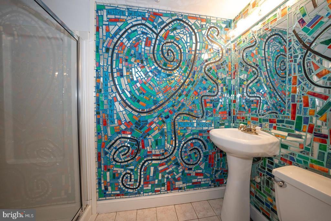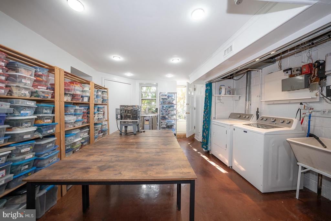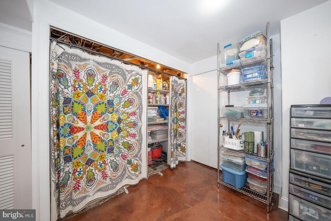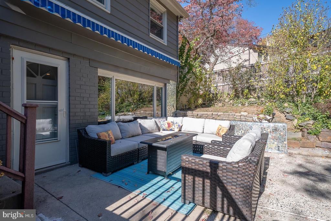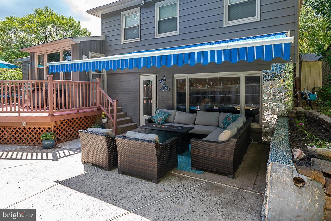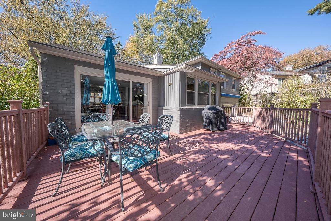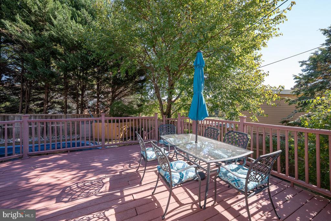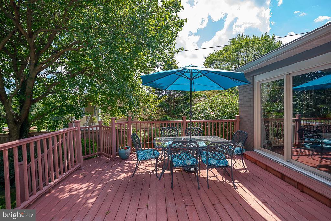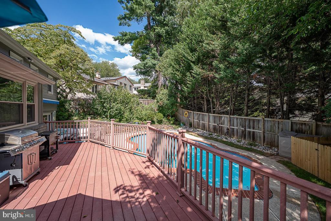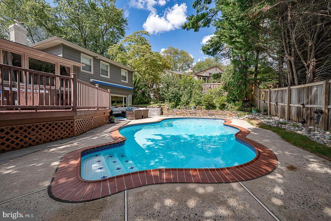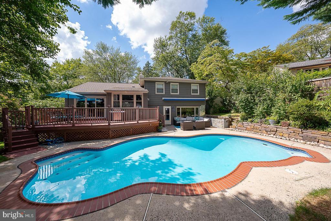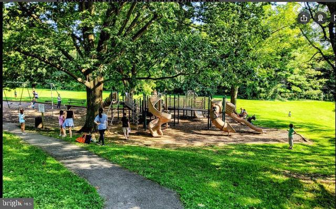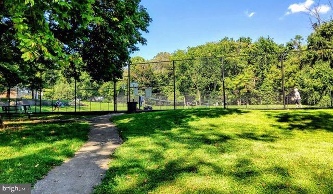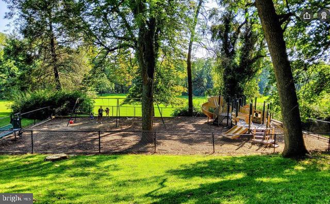Find us on...
Dashboard
- 4 Beds
- 3½ Baths
- 2,746 Sqft
- ¼ Acres
1218 Weymouth Rd
This surprisingly spacious and beautifully maintained multi-level home offers exceptional living space, a flexible floor plan, and 4/5 bedrooms with 3.1 baths. A welcoming entry foyer opens to a large multi-purpose room - ideal as a den, office, or main level bedroom. The spacious family room features custom built-in cabinetry, a picture window overlooking the rear grounds, a huge closet, and access to the outdoor entertaining area with a pool, patio, and electric awning. A powder room completes this level. Up a short, wide staircase, the bright and airy main living area showcases a cathedral ceiling, bay window overlooking the quiet street, electric fireplace, and hardwood floors. The open layout includes a large dining area and a chef’s kitchen with an oversized island, abundant cabinetry, extensive counter space, and a pantry closet. Sliding doors lead to a deck overlooking the pool and yard—perfect for indoor-outdoor entertaining. The upper level features a primary suite with a completely renovated bath offering a walk-in shower, modern vanity, excellent storage, and a large, well-organized walk-in closet. Two additional generously sized bedrooms and a hall bath with a tub/shower combination complete this level. The above-ground lower level includes a versatile bonus room with an ensuite bath—ideal as a guest suite, den, or additional family room. A second finished space, currently an art studio, houses the laundry and utilities, includes a cedar closet, and provides walkout access to the driveway with ample off-street parking. Ideally located in one of the area’s most desirable neighborhoods, this home is part of the award-winning Lower Merion School District. Adjacent to Penn Wynne Park—featuring baseball and softball fields, basketball courts, playgrounds, and walking trails—it offers exceptional access to recreation and community amenities. Enjoy proximity to the Penn Wynne Library, top-rated schools, houses of worship, and public transportation, all within the Lower Merion Eruv. With easy access to shopping, dining, and a quick commute to Center City, this location combines suburban charm with everyday convenience.
Essential Information
- MLS® #PAMC2159824
- Price$960,000
- Bedrooms4
- Bathrooms3.50
- Full Baths3
- Half Baths1
- Square Footage2,746
- Acres0.25
- Year Built1945
- TypeResidential
- Sub-TypeDetached
- StyleSplit Level, Contemporary
- StatusActive
Community Information
- Address1218 Weymouth Rd
- AreaLower Merion Twp (10640)
- SubdivisionNONE AVAILABLE
- CityWYNNEWOOD
- CountyMONTGOMERY-PA
- StatePA
- MunicipalityLOWER MERION TWP
- Zip Code19096
Amenities
- ParkingAsphalt Driveway
- Has PoolYes
- PoolConcrete, Fenced, Heated
Amenities
Stall Shower, Cedar Closet(s), CeilngFan(s), Entry Lvl BR, Pantry, Master Bath(s), Recessed Lighting, Walk-in Closet(s), Wood Floors
Interior
- Interior FeaturesFloor Plan-Open
- HeatingForced Air
- CoolingCentral A/C
- Has BasementYes
- FireplaceYes
- # of Fireplaces1
- # of Stories4
- Stories4
Basement
Daylight, Full, Outside Entrance, Walkout Level
Exterior
- FoundationConcrete Perimeter
Exterior Features
Awning(s), Exterior Lighting, Extensive Hardscape, Stone Retaining Walls, Street Lights, Deck(s), Patio, Fenced-Fully, Concrete
School Information
- DistrictLOWER MERION
Additional Information
- Date ListedOctober 31st, 2025
- Days on Market1
- ZoningRESIDENTIAL
Listing Details
- OfficeBHHS Fox & Roach-Haverford
- Office Contact6106494500
Price Change History for 1218 Weymouth Rd, WYNNEWOOD, PA (MLS® #PAMC2159824)
| Date | Details | Price | Change |
|---|---|---|---|
| Active (from Coming Soon) | – | – |
 © 2020 BRIGHT, All Rights Reserved. Information deemed reliable but not guaranteed. The data relating to real estate for sale on this website appears in part through the BRIGHT Internet Data Exchange program, a voluntary cooperative exchange of property listing data between licensed real estate brokerage firms in which Coldwell Banker Residential Realty participates, and is provided by BRIGHT through a licensing agreement. Real estate listings held by brokerage firms other than Coldwell Banker Residential Realty are marked with the IDX logo and detailed information about each listing includes the name of the listing broker.The information provided by this website is for the personal, non-commercial use of consumers and may not be used for any purpose other than to identify prospective properties consumers may be interested in purchasing. Some properties which appear for sale on this website may no longer be available because they are under contract, have Closed or are no longer being offered for sale. Some real estate firms do not participate in IDX and their listings do not appear on this website. Some properties listed with participating firms do not appear on this website at the request of the seller.
© 2020 BRIGHT, All Rights Reserved. Information deemed reliable but not guaranteed. The data relating to real estate for sale on this website appears in part through the BRIGHT Internet Data Exchange program, a voluntary cooperative exchange of property listing data between licensed real estate brokerage firms in which Coldwell Banker Residential Realty participates, and is provided by BRIGHT through a licensing agreement. Real estate listings held by brokerage firms other than Coldwell Banker Residential Realty are marked with the IDX logo and detailed information about each listing includes the name of the listing broker.The information provided by this website is for the personal, non-commercial use of consumers and may not be used for any purpose other than to identify prospective properties consumers may be interested in purchasing. Some properties which appear for sale on this website may no longer be available because they are under contract, have Closed or are no longer being offered for sale. Some real estate firms do not participate in IDX and their listings do not appear on this website. Some properties listed with participating firms do not appear on this website at the request of the seller.
Listing information last updated on October 31st, 2025 at 8:30pm CDT.


