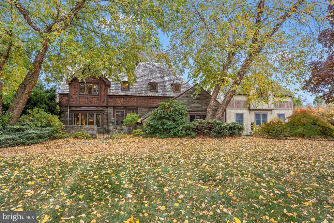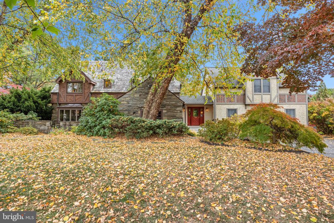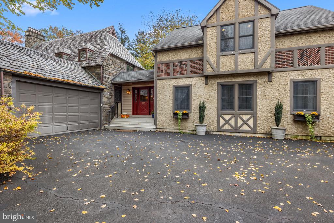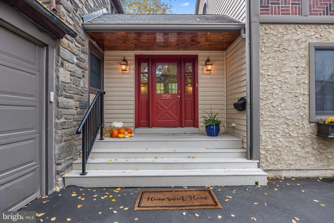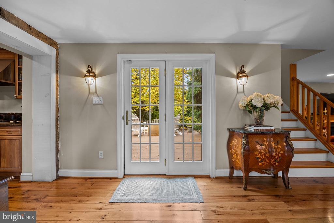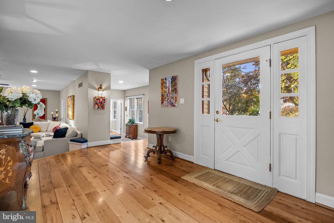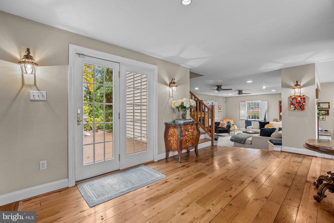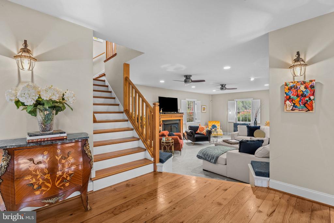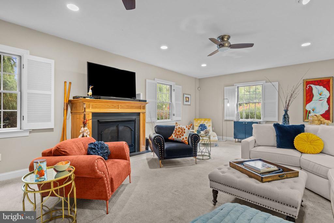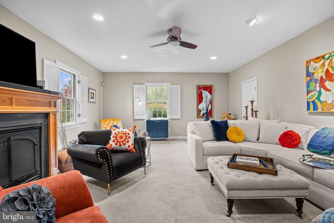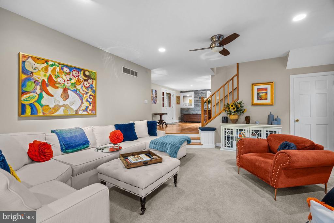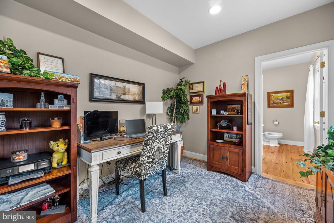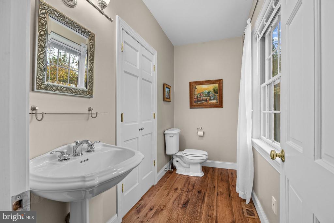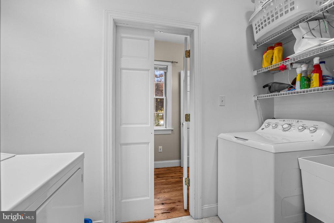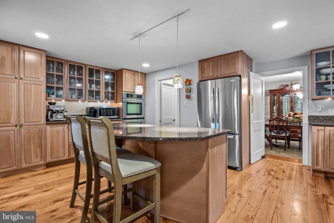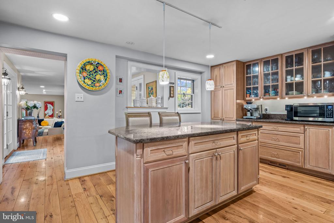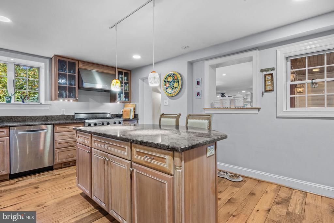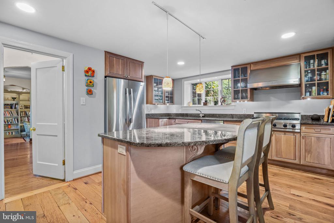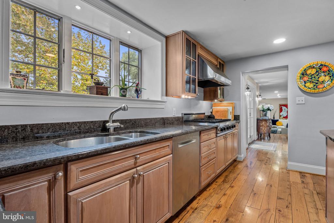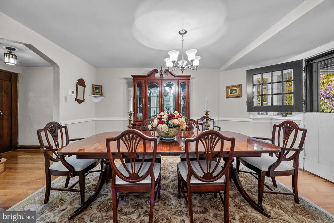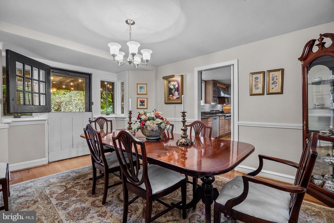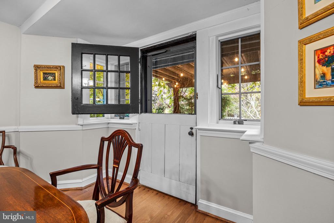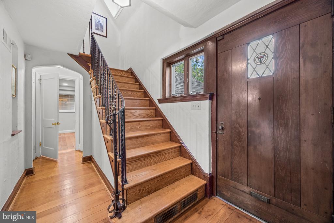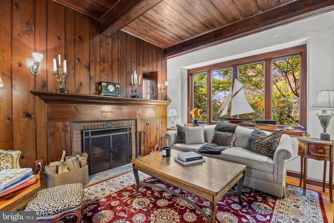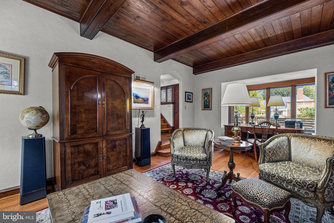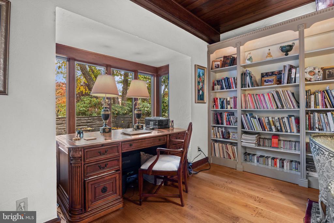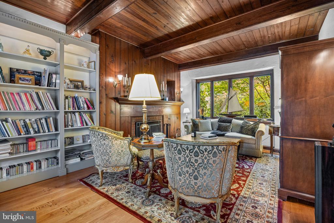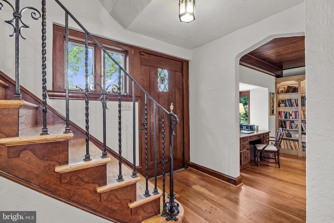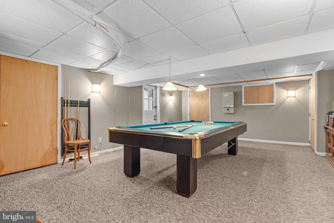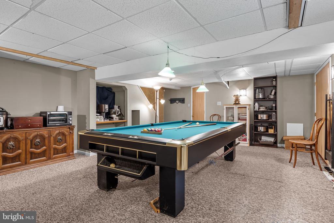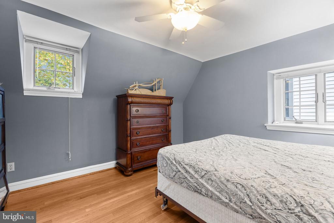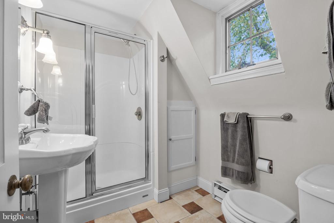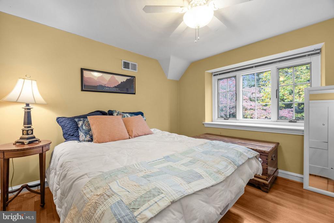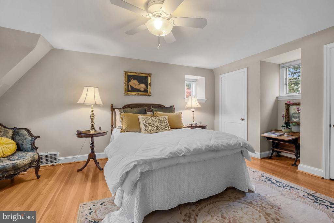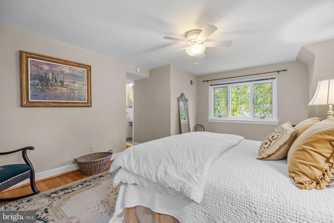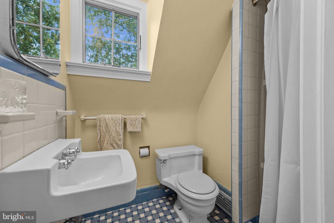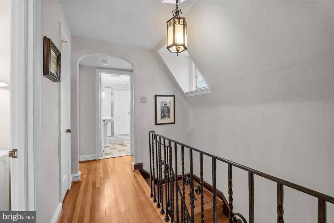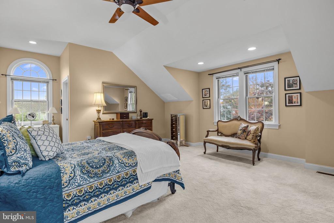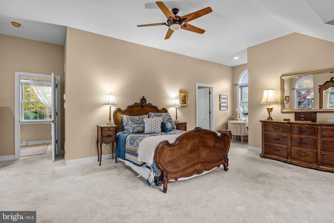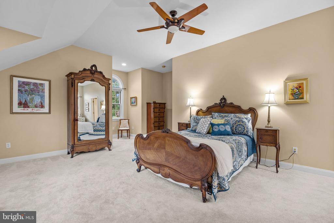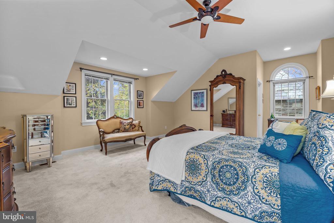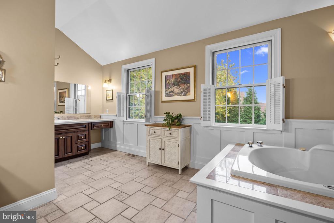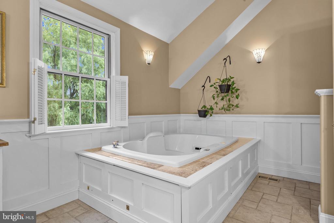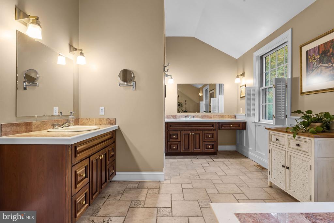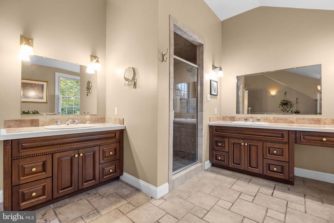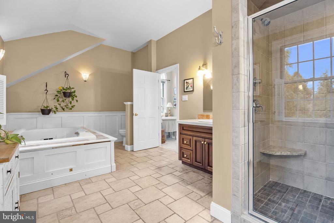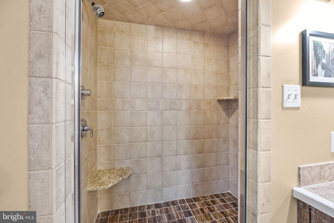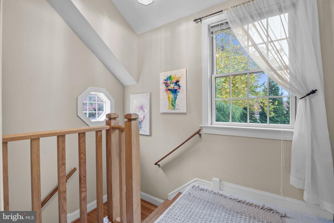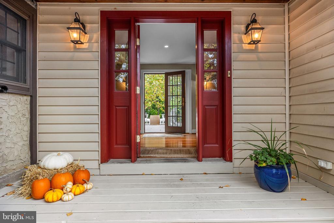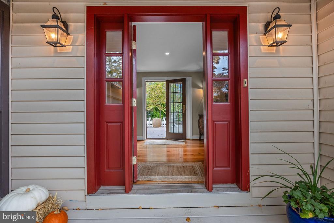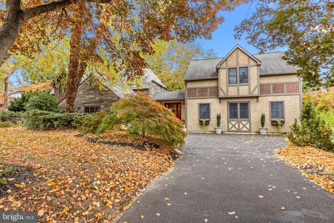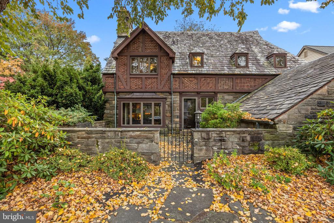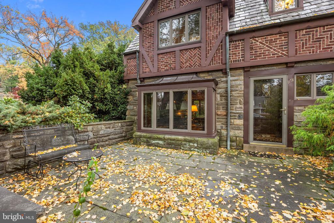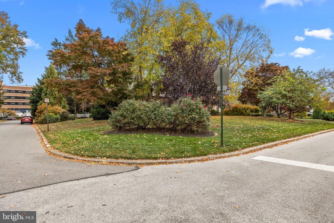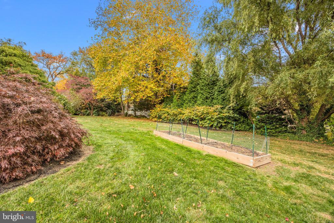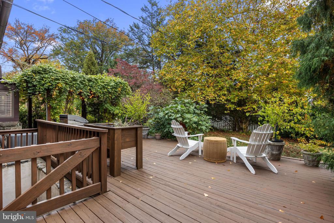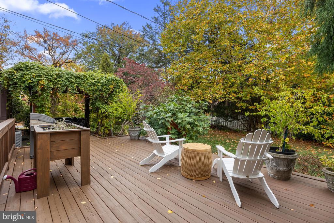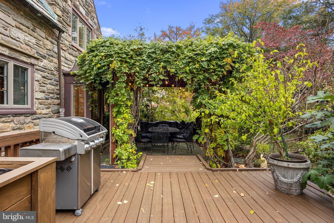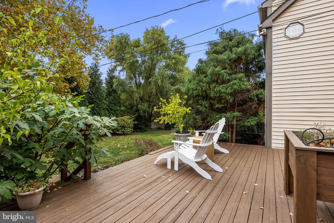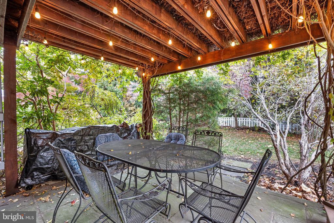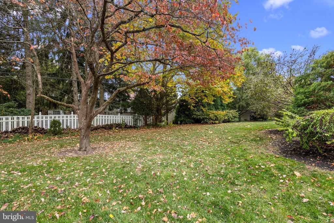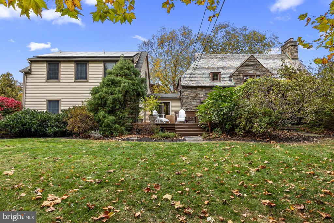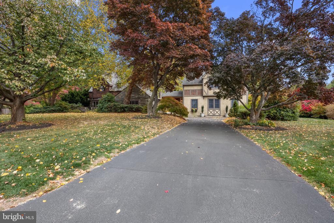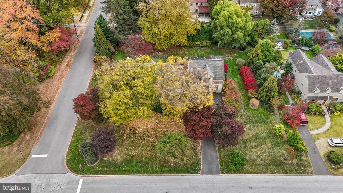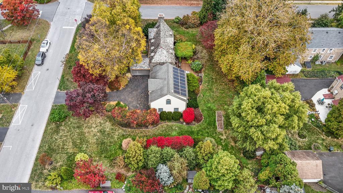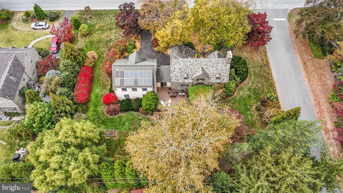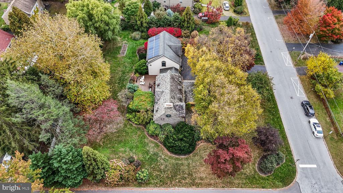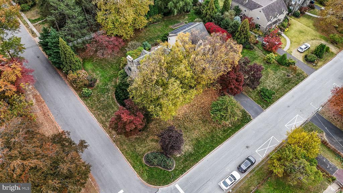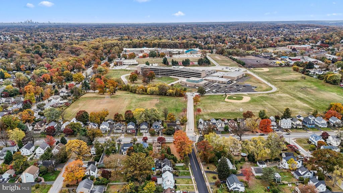Find us on...
Dashboard
- 4 Beds
- 3½ Baths
- 3,586 Sqft
- .62 Acres
1191 Wheatsheaf Ln
Welcome home to this timeless 4 bedroom, 3.5 bath Tudor-style colonial, gracefully nestled in one of Abington’s most beloved neighborhoods—just steps from Abington Hospital and a short walk to the award-winning Abington Middle and Senior High Schools. With its rich stone and brick faade and the thoughtful addition that expands the living spaces in all the right ways, this is a home where classic character meets modern comfort. Set on a beautifully landscaped lot, the grounds offer multiple outdoor spaces to enjoy throughout the seasons—morning coffee on the gated terrace, an afternoon on the back deck, or dinner beneath the wisteria-draped pergola as the sun sets. Every corner of the property feels inviting, private, and deeply livable. Inside, the heart of the home is the gourmet kitchen, appointed with granite counters, a 6-burner gas cooktop, double stainless sinks, premium appliances, and under-cabinet lighting. The formal dining room is ideal for holiday gatherings, while the adjoining family room provides a relaxed place to unwind. The library is rich with character, featuring wood-beamed ceilings and a wood-burning fireplace, while the great room offers a gas fireplace and abundant natural light—two distinct yet harmonious spaces for daily living and entertaining. A main-level laundry room adds thoughtful convenience. Upstairs, the primary suite is a true retreat, complete with vaulted ceilings, two walk-in closets, and a spa-inspired bath. Three additional bedrooms and well-appointed baths serve family and guests comfortably. The finished lower level extends the living space even further, offering a wonderful game room, playroom, media area, or fitness zone—flexible to suit your lifestyle. Throughout the home, you’ll find original solid-wood doors, gleaming hardwood floors, and thoughtful architectural details that speak to both quality and care. One memorable highlight: a charming Dutch door leading from the dining room to the pergola, seamlessly connecting indoor warmth with the romance of the outdoors. Lovingly maintained and beautifully presented, this residence has a warmth and presence you feel the moment you arrive. It will be a pleasure to tour—and an even greater joy to call home.
Essential Information
- MLS® #PAMC2159822
- Price$899,900
- Bedrooms4
- Bathrooms3.50
- Full Baths3
- Half Baths1
- Square Footage3,586
- Acres0.62
- Year Built1935
- TypeResidential
- Sub-TypeDetached
- StyleTudor
- StatusActive
Community Information
- Address1191 Wheatsheaf Ln
- AreaAbington Twp (10630)
- SubdivisionHIGHLAND FARMS
- CityABINGTON
- CountyMONTGOMERY-PA
- StatePA
- MunicipalityABINGTON TWP
- Zip Code19001
Amenities
- UtilitiesAbove Ground
- ParkingAsphalt Driveway
- # of Garages1
Garages
Garage Door Opener, Garage - Side Entry
Interior
- HeatingHot Water
- CoolingCentral A/C
- Has BasementYes
- BasementFully Finished
- FireplaceYes
- # of Fireplaces1
- # of Stories2
- Stories2 Story
Exterior
- ExteriorStone
- RoofSlate
- FoundationSlab
School Information
- DistrictABINGTON
- ElementaryABINGTON
- MiddleABINGTON JUNIOR HIGH SCHOOL
- HighABINGTON SENIOR
Additional Information
- Date ListedNovember 2nd, 2025
- Days on Market3
- ZoningRESIDENTIAL
Listing Details
- OfficeCompass RE
- Office Contact2673805813
Price Change History for 1191 Wheatsheaf Ln, ABINGTON, PA (MLS® #PAMC2159822)
| Date | Details | Price | Change |
|---|---|---|---|
| Active (from Coming Soon) | – | – |
 © 2020 BRIGHT, All Rights Reserved. Information deemed reliable but not guaranteed. The data relating to real estate for sale on this website appears in part through the BRIGHT Internet Data Exchange program, a voluntary cooperative exchange of property listing data between licensed real estate brokerage firms in which Coldwell Banker Residential Realty participates, and is provided by BRIGHT through a licensing agreement. Real estate listings held by brokerage firms other than Coldwell Banker Residential Realty are marked with the IDX logo and detailed information about each listing includes the name of the listing broker.The information provided by this website is for the personal, non-commercial use of consumers and may not be used for any purpose other than to identify prospective properties consumers may be interested in purchasing. Some properties which appear for sale on this website may no longer be available because they are under contract, have Closed or are no longer being offered for sale. Some real estate firms do not participate in IDX and their listings do not appear on this website. Some properties listed with participating firms do not appear on this website at the request of the seller.
© 2020 BRIGHT, All Rights Reserved. Information deemed reliable but not guaranteed. The data relating to real estate for sale on this website appears in part through the BRIGHT Internet Data Exchange program, a voluntary cooperative exchange of property listing data between licensed real estate brokerage firms in which Coldwell Banker Residential Realty participates, and is provided by BRIGHT through a licensing agreement. Real estate listings held by brokerage firms other than Coldwell Banker Residential Realty are marked with the IDX logo and detailed information about each listing includes the name of the listing broker.The information provided by this website is for the personal, non-commercial use of consumers and may not be used for any purpose other than to identify prospective properties consumers may be interested in purchasing. Some properties which appear for sale on this website may no longer be available because they are under contract, have Closed or are no longer being offered for sale. Some real estate firms do not participate in IDX and their listings do not appear on this website. Some properties listed with participating firms do not appear on this website at the request of the seller.
Listing information last updated on November 4th, 2025 at 1:04am CST.


