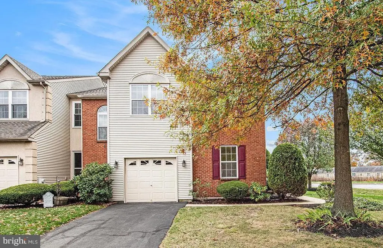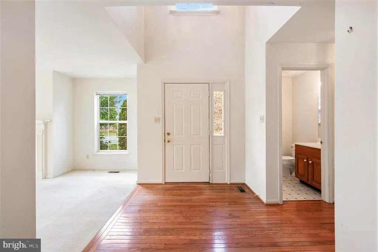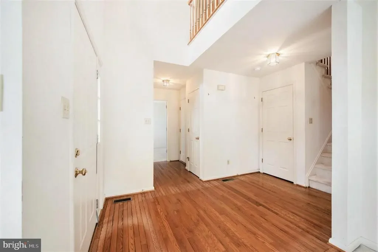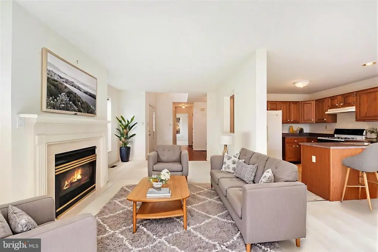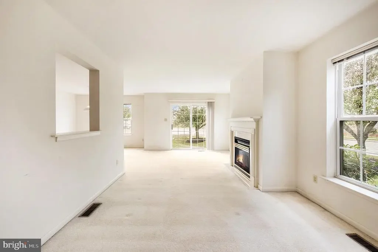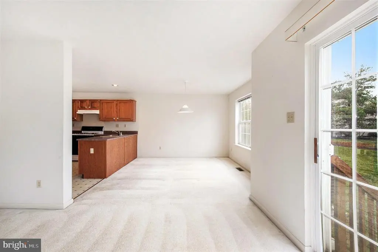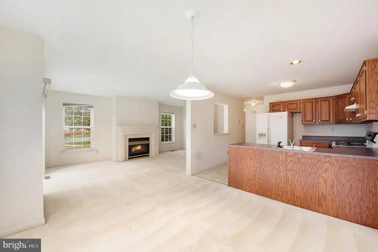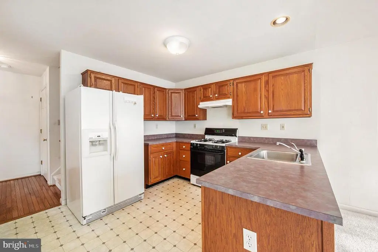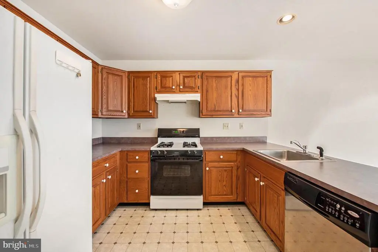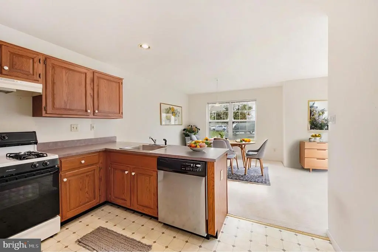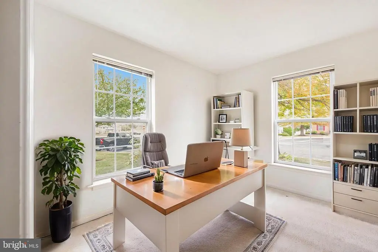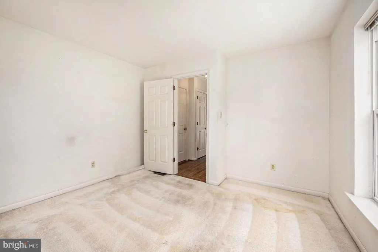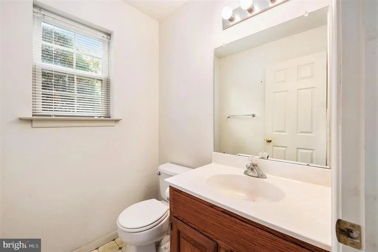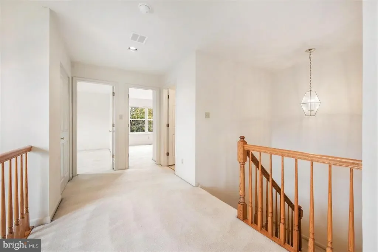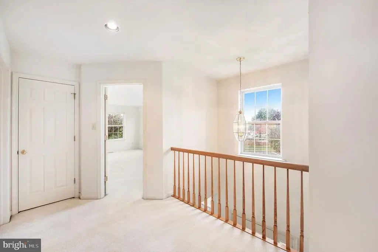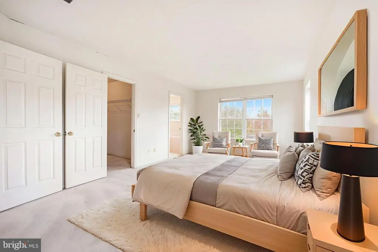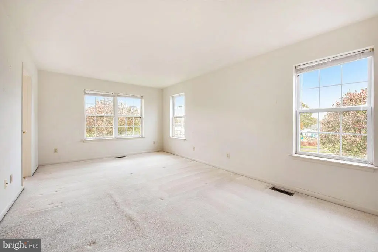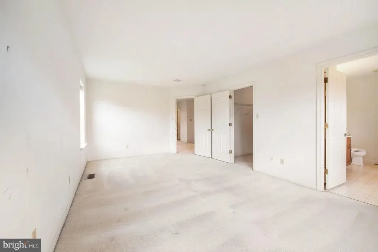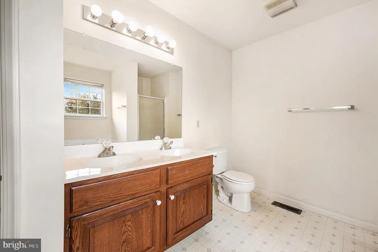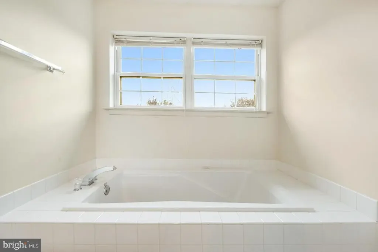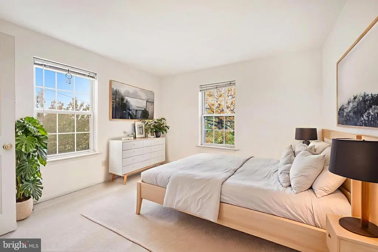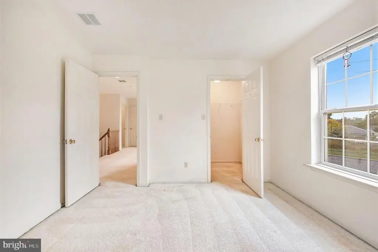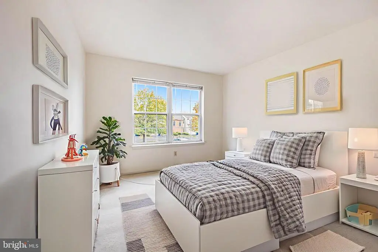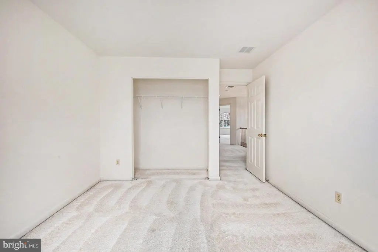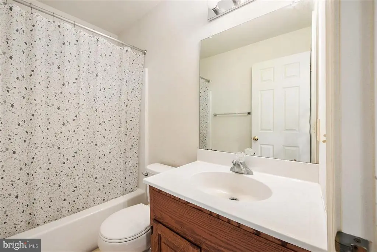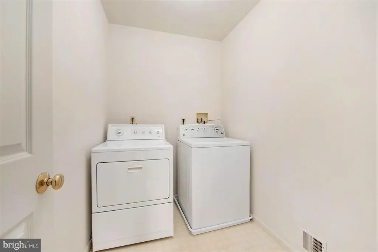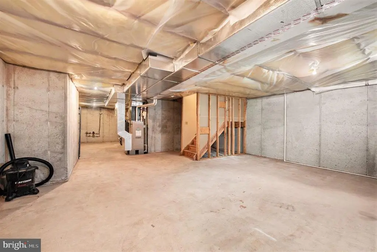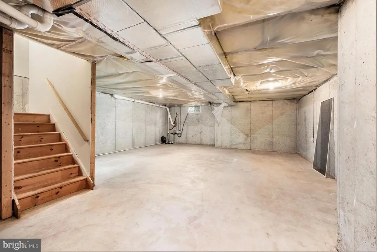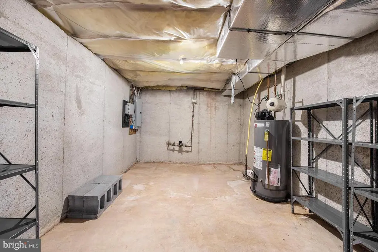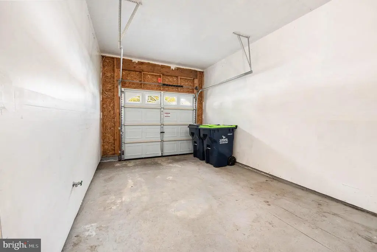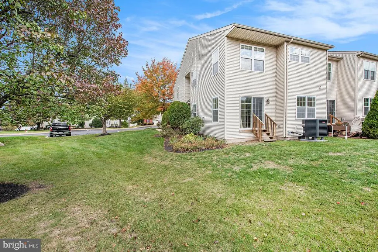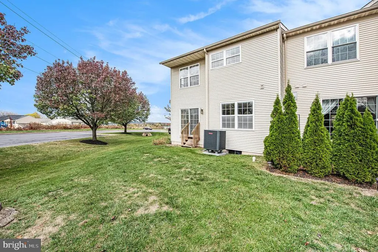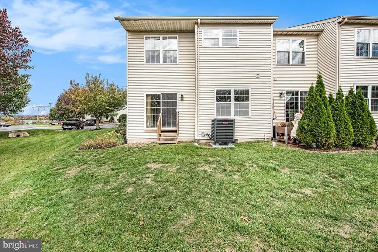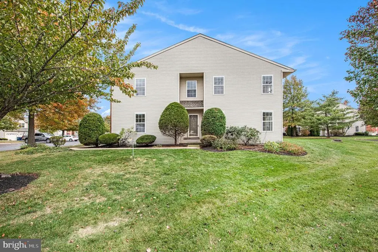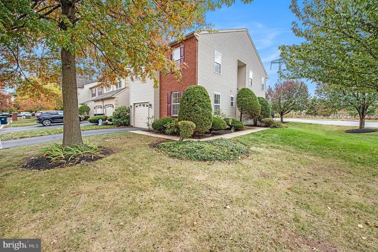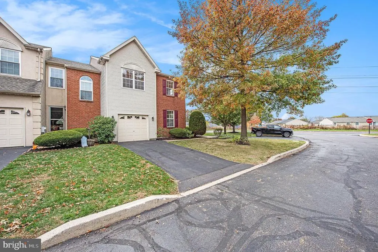Find us on...
Dashboard
- 3 Beds
- 2½ Baths
- 1,950 Sqft
- .04 Acres
399 Hamilton Dr
Welcome to 399 Hamilton Dr, a stunning end-unit townhome in the highly desirable Rosecliff Manor community of Harleysville. This spacious 4-bedroom, 2.5-bath home with an attached one-car garage offers comfort, functionality, and style throughout. Gleaming hardwood floors and neutral paint create a warm and inviting atmosphere from the moment you step inside. To the right, a bright living room with a cozy fireplace sets the perfect tone for relaxation, while a convenient half bath sits just off the entry. The dining area opens seamlessly to the kitchen, where you’ll find generous counter space, ample cabinetry, and a charming pass-through window overlooking the living area — ideal for entertaining and everyday life. A versatile first-floor bedroom provides the perfect space for a home office or guest room. Upstairs, the open landing leads to a spacious primary suite with a large walk-in closet and an ensuite bath featuring a soaking tub and separate stall shower. Two additional bedrooms, a full hallway bath, and a conveniently located laundry room complete the second floor. The full unfinished basement offers endless possibilities for future expansion — create a recreation room, gym, or media space tailored to your lifestyle. Additional highlights include newer roof, water heater, A/C unit, and sump pump back-up which is tied into the public water system. Rosecliff Manor offers low-maintenance living with beautifully maintained grounds, walking paths, and easy access to major routes like 113 and 63. Enjoy nearby dining favorites such as The Energy Station and The Butcher and Barkeep, plus shopping, parks, and entertainment just minutes away. This is the perfect blend of comfort, convenience, and community — see it today before it flies off the shelf!
Essential Information
- MLS® #PAMC2158830
- Price$399,900
- Bedrooms3
- Bathrooms2.50
- Full Baths2
- Half Baths1
- Square Footage1,950
- Acres0.04
- Year Built1997
- TypeResidential
- Sub-TypeEnd of Row/Townhouse
- StyleColonial
- StatusPending
Community Information
- Address399 Hamilton Dr
- AreaLower Salford Twp
- SubdivisionROSECLIFF MANOR
- CityHARLEYSVILLE
- CountyMONTGOMERY-PA
- StatePA
- MunicipalityLOWER SALFORD TWP
- Zip Code19438
Amenities
- UtilitiesCable TV
- ParkingPaved Driveway, Paved Parking
- # of Garages1
Amenities
Carpet, Formal/Separate Dining Room, Bathroom - Stall Shower, Bathroom - Tub Shower, Walk-in Closet(s)
Garages
Built In, Garage - Front Entry, Inside Access
Interior
- Interior FeaturesFloor Plan - Traditional
- HeatingForced Air
- CoolingCentral A/C
- Has BasementYes
- BasementUnfinished
- FireplaceYes
- # of Fireplaces1
- FireplacesGas/Propane, Mantel(s)
- Stories2
Appliances
Cooktop, Dishwasher, Dryer, Disposal, Dryer - Electric, Microwave, Oven - Self Cleaning, Oven/Range - Gas, Washer, Water Heater - High-Efficiency
Exterior
- ExteriorVinyl Siding, Brick Front
- Exterior FeaturesStreet Lights
- RoofArchitectural Shingle, Pitched
- ConstructionVinyl Siding, Brick Front
- FoundationConcrete Perimeter
School Information
- DistrictSOUDERTON AREA
- ElementarySALFORD HILLS
- MiddleINDIAN VALLEY
- HighSOUDERTON AREA SENIOR
Additional Information
- Date ListedOctober 24th, 2025
- Days on Market16
- ZoningR5
Listing Details
- Office Contact2156462900
Office
Keller Williams Real Estate-Blue Bell
Price Change History for 399 Hamilton Dr, HARLEYSVILLE, PA (MLS® #PAMC2158830)
| Date | Details | Price | Change |
|---|---|---|---|
| Pending | – | – | |
| Active Under Contract (from Active) | – | – |
 © 2020 BRIGHT, All Rights Reserved. Information deemed reliable but not guaranteed. The data relating to real estate for sale on this website appears in part through the BRIGHT Internet Data Exchange program, a voluntary cooperative exchange of property listing data between licensed real estate brokerage firms in which Coldwell Banker Residential Realty participates, and is provided by BRIGHT through a licensing agreement. Real estate listings held by brokerage firms other than Coldwell Banker Residential Realty are marked with the IDX logo and detailed information about each listing includes the name of the listing broker.The information provided by this website is for the personal, non-commercial use of consumers and may not be used for any purpose other than to identify prospective properties consumers may be interested in purchasing. Some properties which appear for sale on this website may no longer be available because they are under contract, have Closed or are no longer being offered for sale. Some real estate firms do not participate in IDX and their listings do not appear on this website. Some properties listed with participating firms do not appear on this website at the request of the seller.
© 2020 BRIGHT, All Rights Reserved. Information deemed reliable but not guaranteed. The data relating to real estate for sale on this website appears in part through the BRIGHT Internet Data Exchange program, a voluntary cooperative exchange of property listing data between licensed real estate brokerage firms in which Coldwell Banker Residential Realty participates, and is provided by BRIGHT through a licensing agreement. Real estate listings held by brokerage firms other than Coldwell Banker Residential Realty are marked with the IDX logo and detailed information about each listing includes the name of the listing broker.The information provided by this website is for the personal, non-commercial use of consumers and may not be used for any purpose other than to identify prospective properties consumers may be interested in purchasing. Some properties which appear for sale on this website may no longer be available because they are under contract, have Closed or are no longer being offered for sale. Some real estate firms do not participate in IDX and their listings do not appear on this website. Some properties listed with participating firms do not appear on this website at the request of the seller.
Listing information last updated on November 14th, 2025 at 10:57pm CST.


