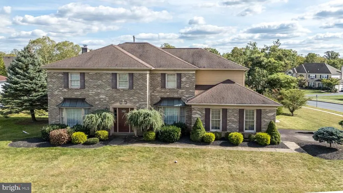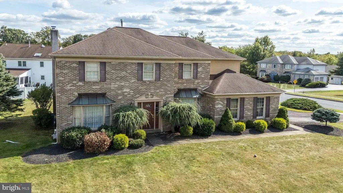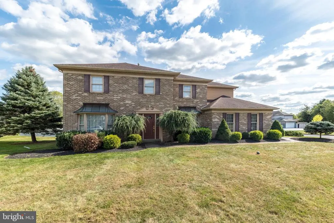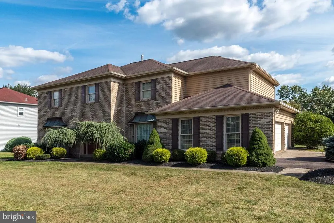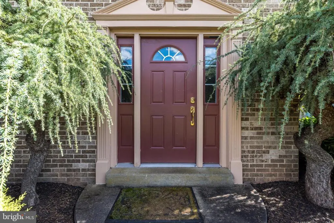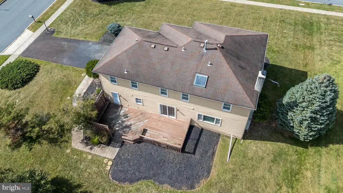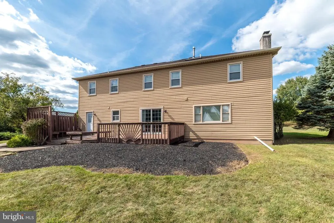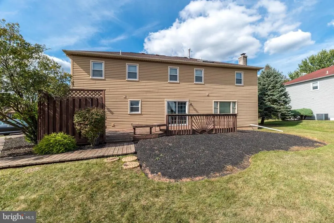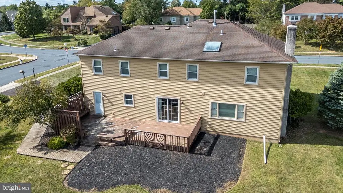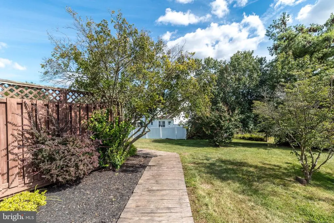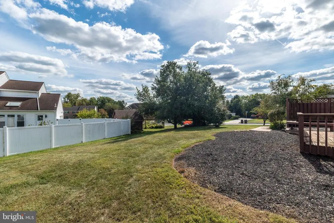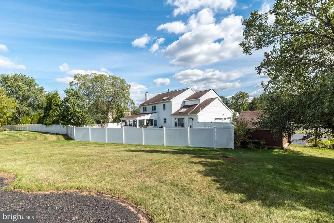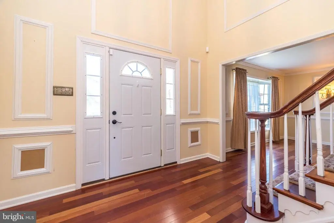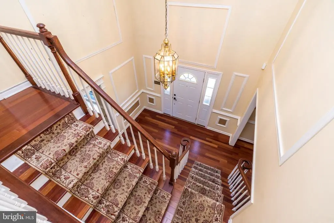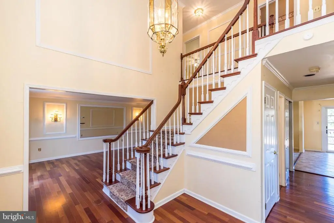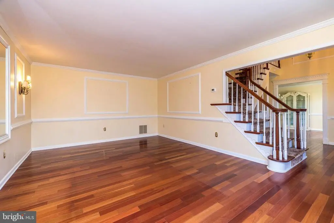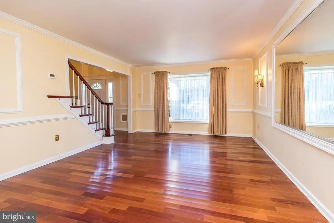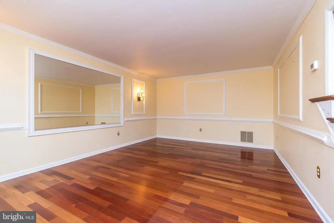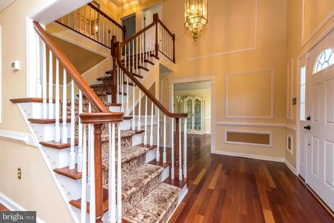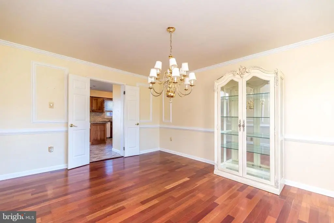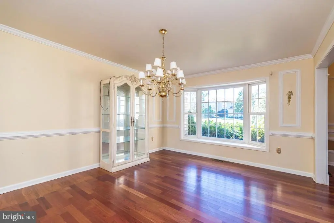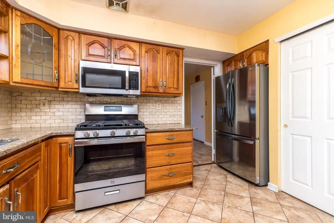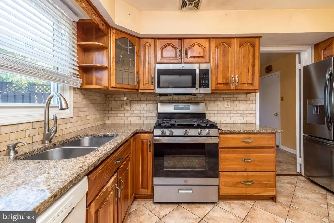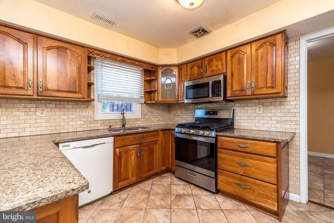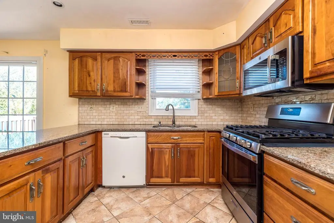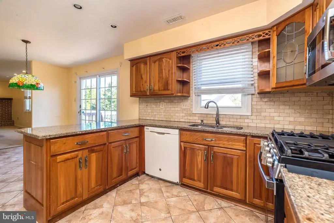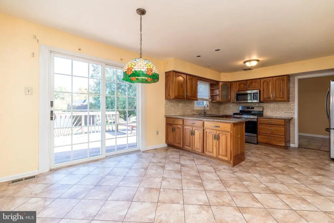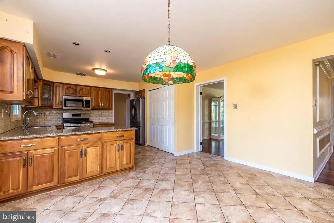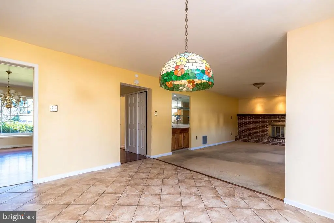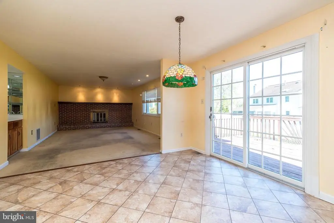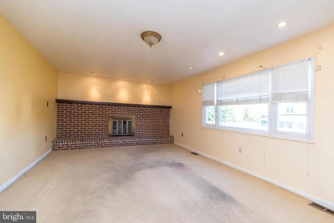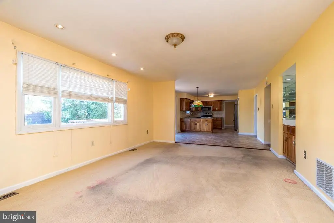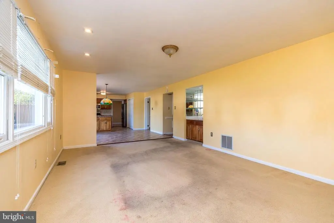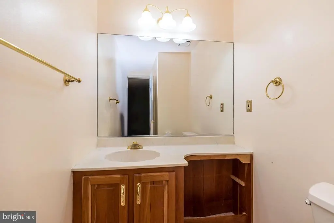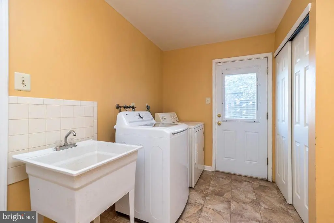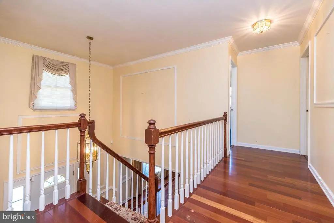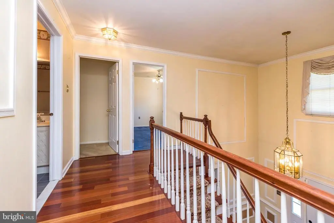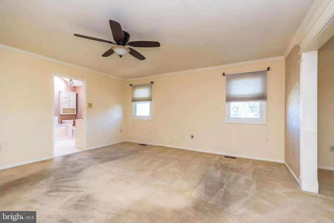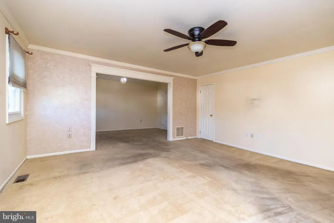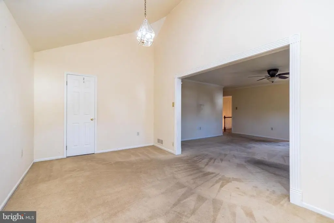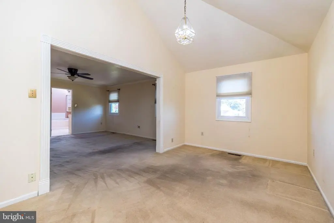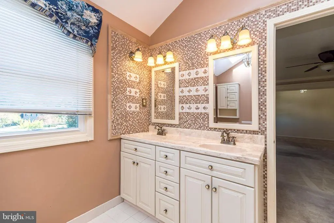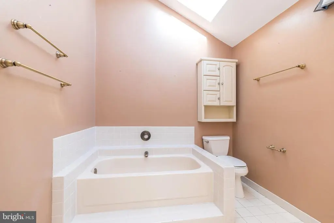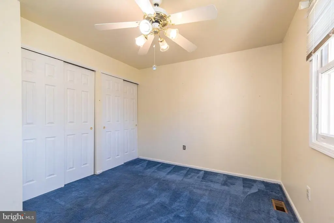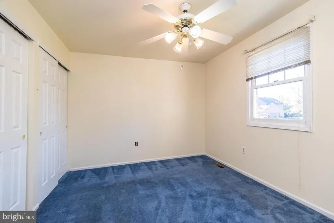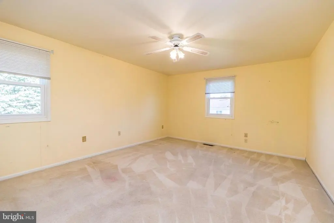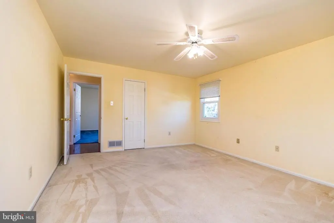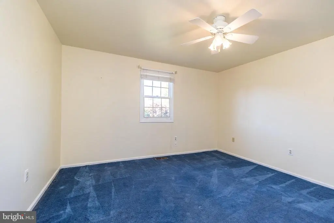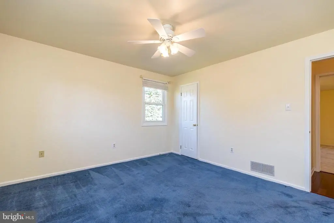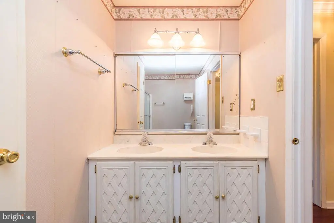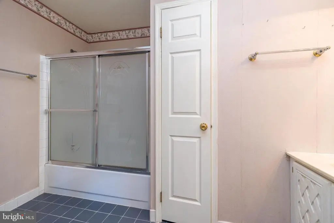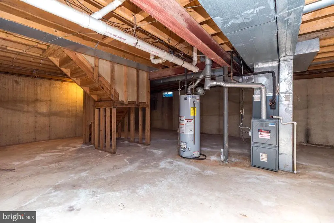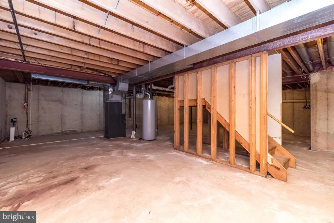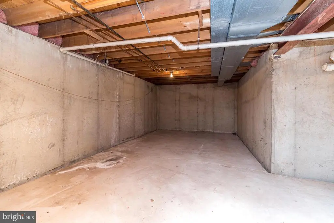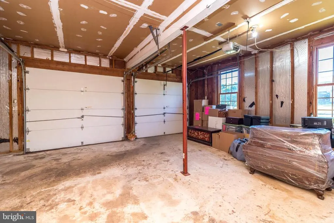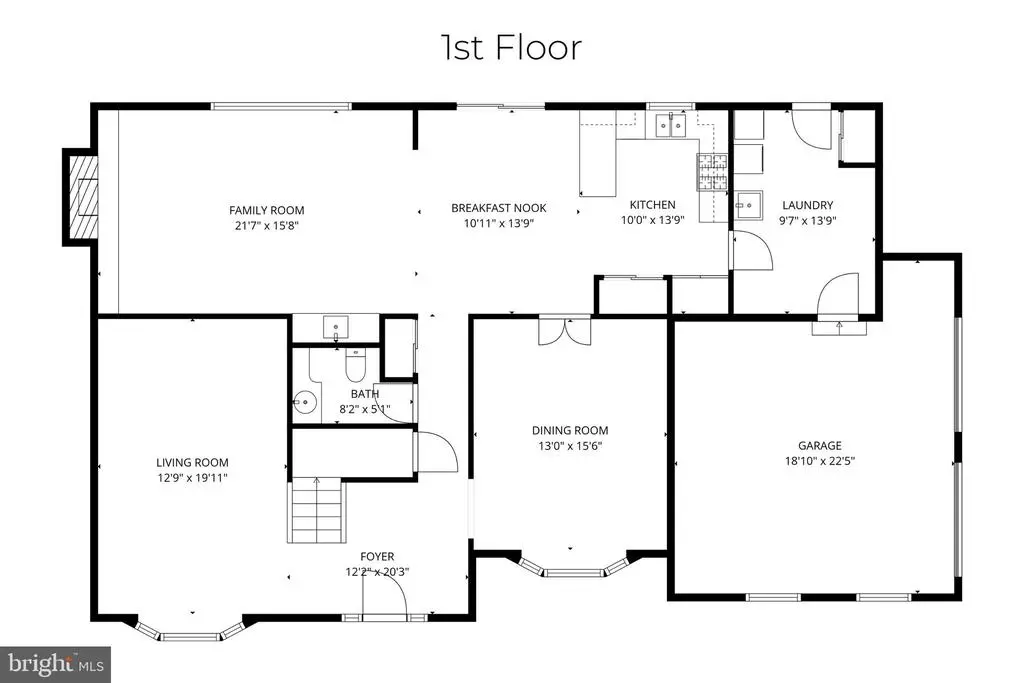Find us on...
Dashboard
- 4 Beds
- 2½ Baths
- 2,924 Sqft
- .45 Acres
1255 Scobee Dr
Welcome Home to 1255 Scobee Dr, a fantastic opportunity nestled in the highly sought-after neighborhood of Gwynedd Shires in Upper Gwynedd. With nearby parks, excellent schools, convenient shopping centers, and many other attractions, this location offers an ideal lifestyle. This spacious residence is ready for its next chapter and presents the perfect canvas for you to infuse your personal style and updates, just needs paint and carpeting and a little cosmetic imagination! As you approach the home, the brick front and curb appeal invites you to a two-story, light-filled foyer, setting an elegant tone upon entry. On either side, you'll find a beautifully proportioned Dining Room and Living Room, both featuring gleaming hardwood floors and spacious bay windows, perfect for formal or relaxed gatherings. A convenient powder room and a large coat closet are located just off the foyer. The large kitchen combines efficiency and plenty of room to enjoy time with the family featuring ceramic tile floors, an abundance of solid wood cabinetry and neutral countertops waiting for you to enjoy cooking your next holiday meal. The kitchen opens into an inviting breakfast area with a sliding door that overlooks the lovely backyard. Flowing seamlessly from the kitchen is the cozy Family Room, featuring a classic brick wall fireplace, an upgraded built-in bar, and an oversized window showcasing the lovely backyard with a wooden deck – ideal for entertaining indoors and out! Adjacent to the kitchen is a spacious laundry room/mud room with easy access to the two-car side-entry garage. This home is truly perfect for entertainment, making it the ideal place for family and friends to gather. Upstairs, the dramatically large Primary Suite offers a peaceful retreat. The oversized walk-in closet with built-ins provides ample storage space. Adjoining the master suite is a generously sized relaxing sitting room, exercise space, or home office – a versatile bonus space! The ensuite bath is spacious with a soaking tub, walk-in shower, and double vanity, ready for cosmetic refreshment. Three additional upstairs bedrooms offer maximum comfort, all with ample closet space, and share the full hall bath, completing the upstairs space. Need more room? No worries, this home also offers a full basement, offering ample storage space or the potential for future finishing. This home is well-loved and structurally sound, just waiting for the next owner to update the cosmetic elements and make it truly shine! Don't miss your chance to secure a prime location and a wonderful footprint to create your dream home.
Essential Information
- MLS® #PAMC2156352
- Price$650,000
- Bedrooms4
- Bathrooms2.50
- Full Baths2
- Half Baths1
- Square Footage2,924
- Acres0.45
- Year Built1987
- TypeResidential
- Sub-TypeDetached
- StyleColonial
- StatusPending
Community Information
- Address1255 Scobee Dr
- AreaUpper Gwynedd Twp
- SubdivisionGWYNEDD SHIRES
- CityLANSDALE
- CountyMONTGOMERY-PA
- StatePA
- MunicipalityUPPER GWYNEDD TWP
- Zip Code19446
Amenities
- # of Garages2
Garages
Garage - Side Entry, Inside Access
Interior
- HeatingForced Air
- CoolingCentral A/C
- Has BasementYes
- BasementFull, Unfinished
- FireplaceYes
- # of Fireplaces1
- FireplacesWood
- Stories2
Exterior
- ExteriorVinyl Siding
- Lot DescriptionCorner
- ConstructionVinyl Siding
- FoundationSlab
School Information
- DistrictNORTH PENN
- ElementaryINGLEWOOD
- MiddlePENNDALE
- HighNORTH PENN SENIOR
Additional Information
- Date ListedOctober 17th, 2025
- Days on Market5
- ZoningRES
Listing Details
- Office Contact(215) 340-3500
Office
Coldwell Banker Hearthside-Doylestown
Price Change History for 1255 Scobee Dr, LANSDALE, PA (MLS® #PAMC2156352)
| Date | Details | Price | Change |
|---|---|---|---|
| Pending (from Active) | – | – |
 © 2020 BRIGHT, All Rights Reserved. Information deemed reliable but not guaranteed. The data relating to real estate for sale on this website appears in part through the BRIGHT Internet Data Exchange program, a voluntary cooperative exchange of property listing data between licensed real estate brokerage firms in which Coldwell Banker Residential Realty participates, and is provided by BRIGHT through a licensing agreement. Real estate listings held by brokerage firms other than Coldwell Banker Residential Realty are marked with the IDX logo and detailed information about each listing includes the name of the listing broker.The information provided by this website is for the personal, non-commercial use of consumers and may not be used for any purpose other than to identify prospective properties consumers may be interested in purchasing. Some properties which appear for sale on this website may no longer be available because they are under contract, have Closed or are no longer being offered for sale. Some real estate firms do not participate in IDX and their listings do not appear on this website. Some properties listed with participating firms do not appear on this website at the request of the seller.
© 2020 BRIGHT, All Rights Reserved. Information deemed reliable but not guaranteed. The data relating to real estate for sale on this website appears in part through the BRIGHT Internet Data Exchange program, a voluntary cooperative exchange of property listing data between licensed real estate brokerage firms in which Coldwell Banker Residential Realty participates, and is provided by BRIGHT through a licensing agreement. Real estate listings held by brokerage firms other than Coldwell Banker Residential Realty are marked with the IDX logo and detailed information about each listing includes the name of the listing broker.The information provided by this website is for the personal, non-commercial use of consumers and may not be used for any purpose other than to identify prospective properties consumers may be interested in purchasing. Some properties which appear for sale on this website may no longer be available because they are under contract, have Closed or are no longer being offered for sale. Some real estate firms do not participate in IDX and their listings do not appear on this website. Some properties listed with participating firms do not appear on this website at the request of the seller.
Listing information last updated on November 21st, 2025 at 3:26am CST.


