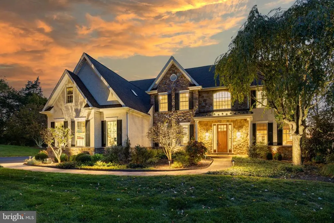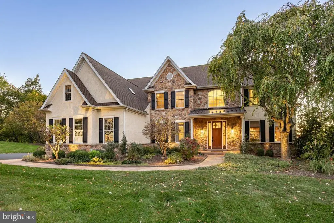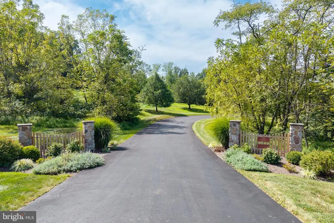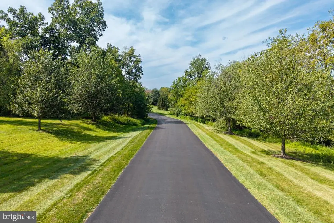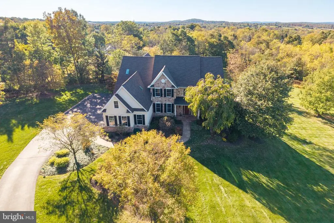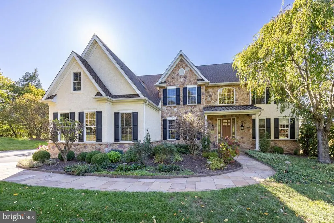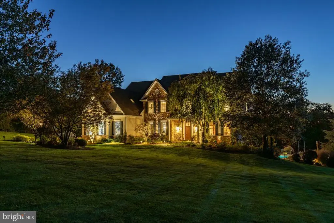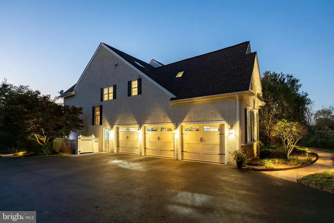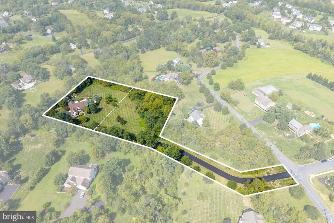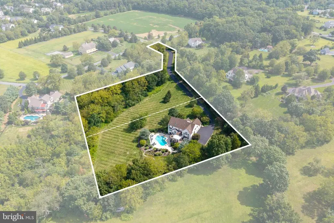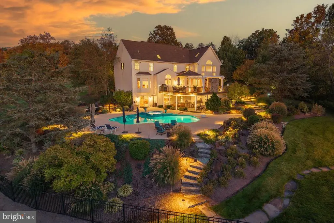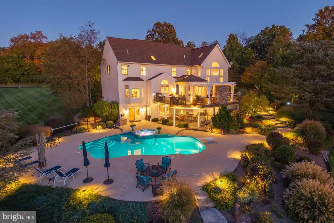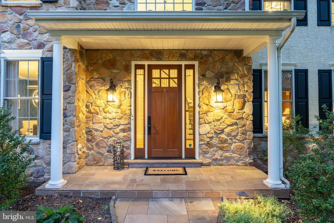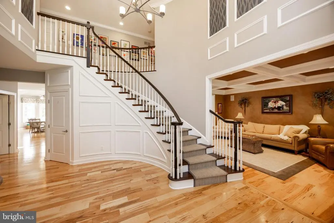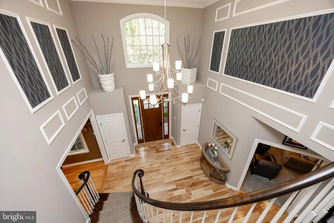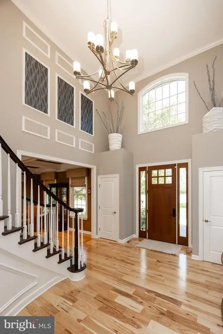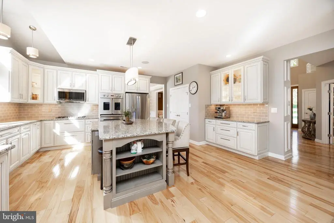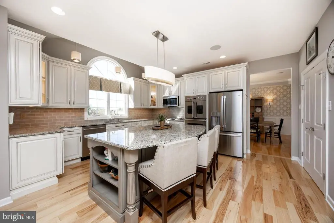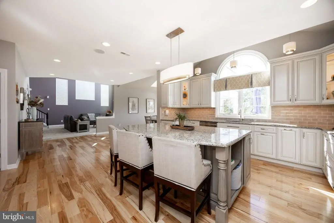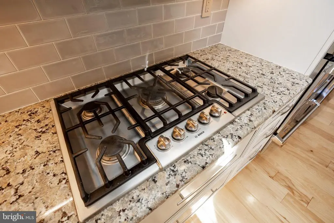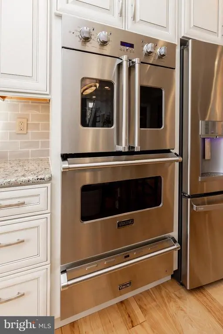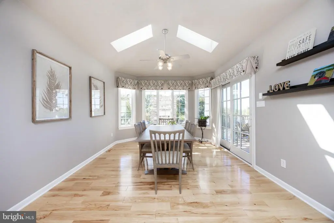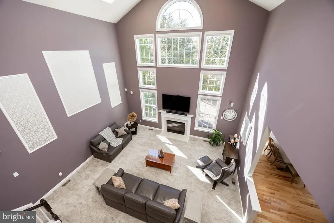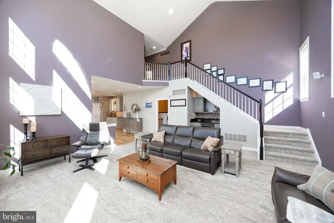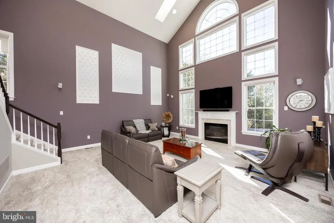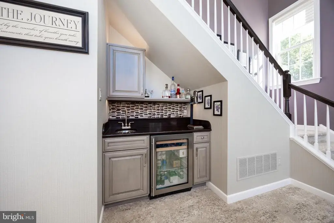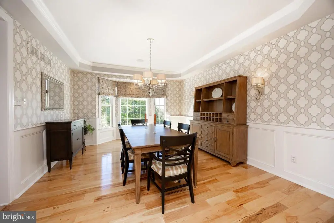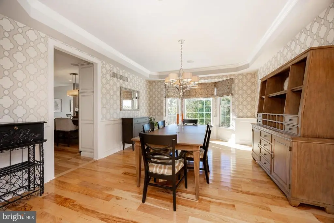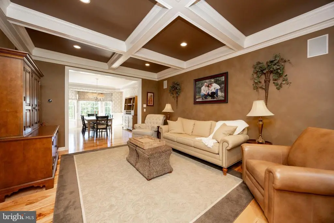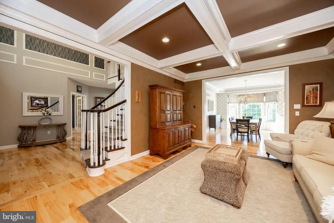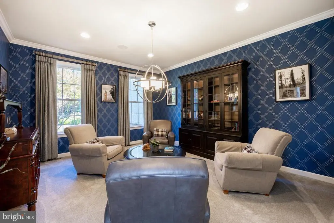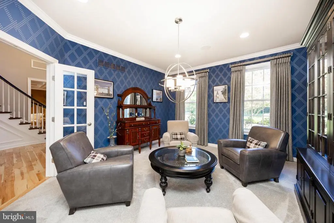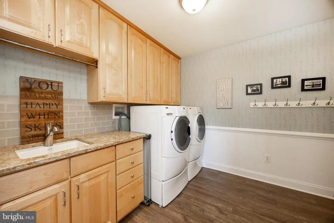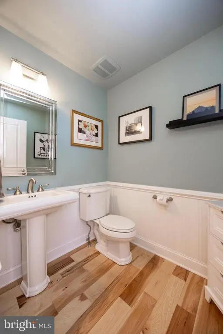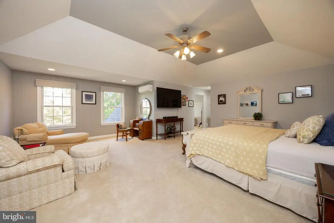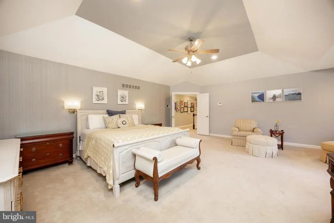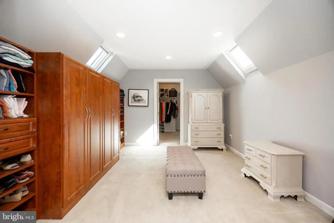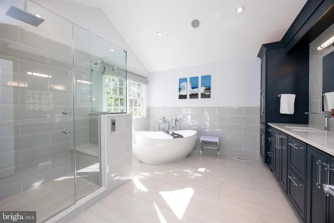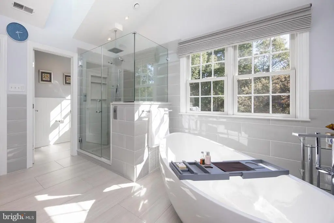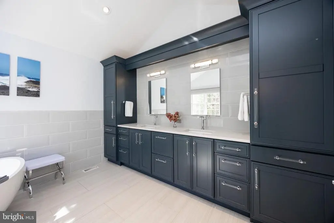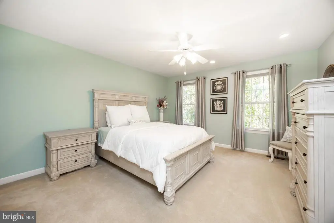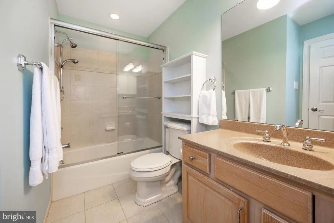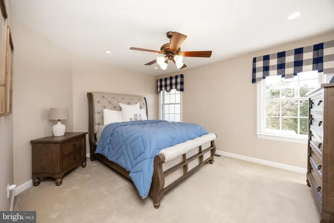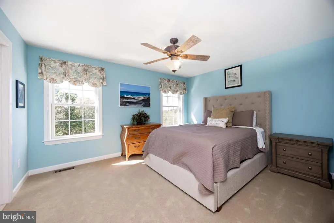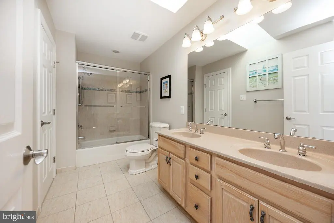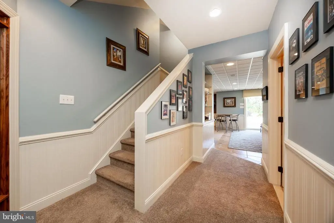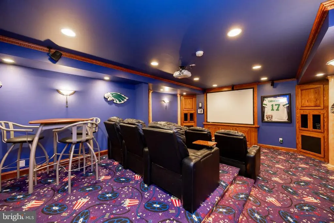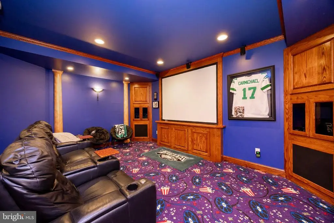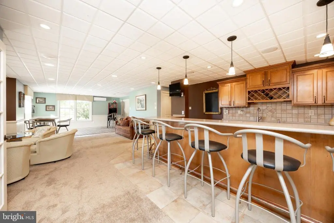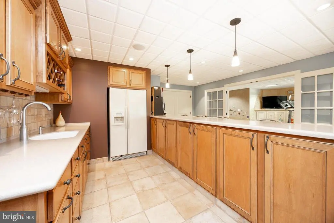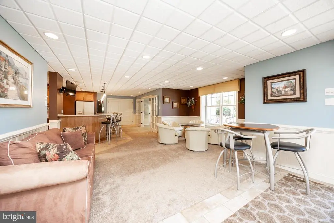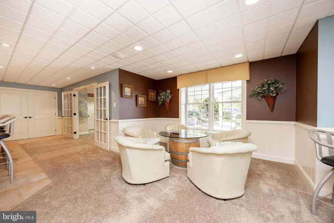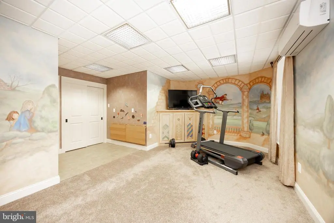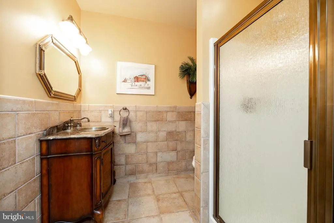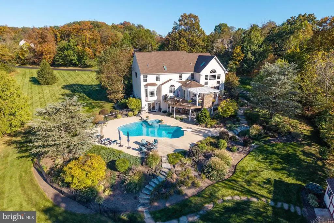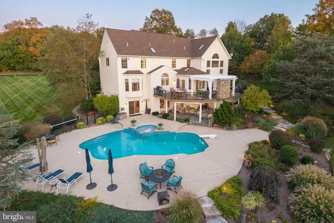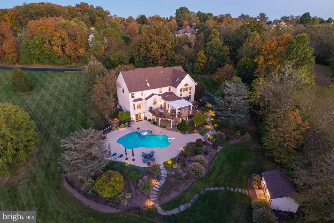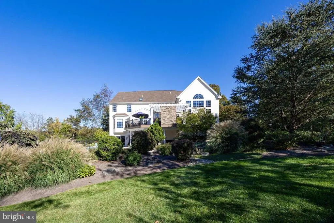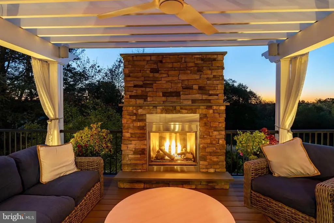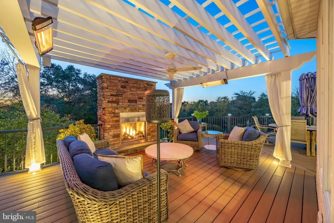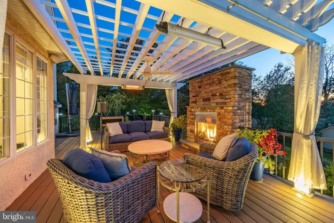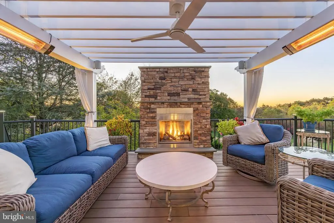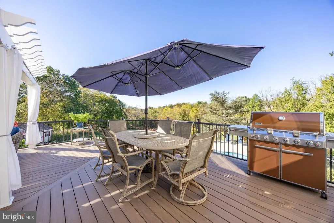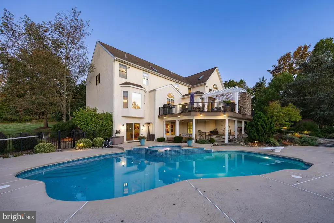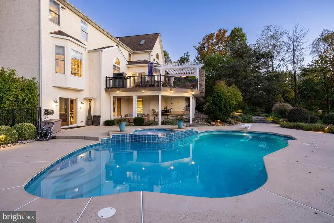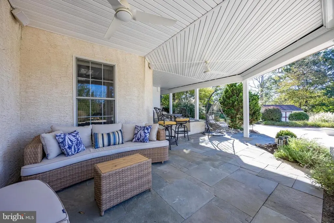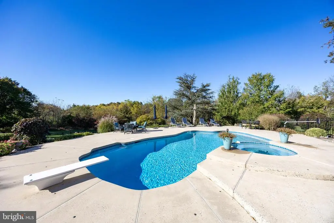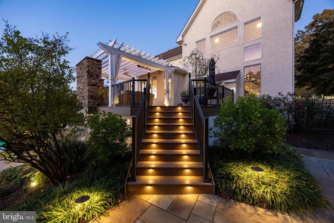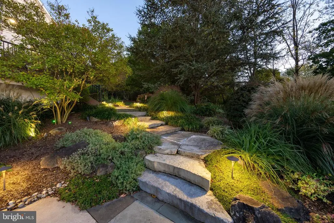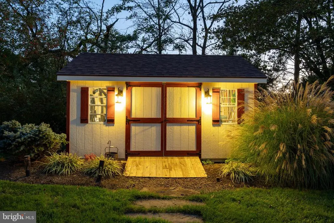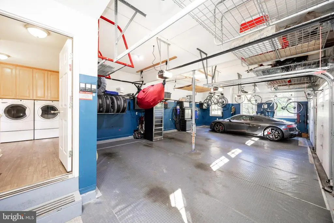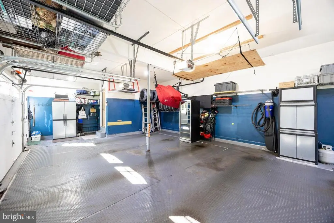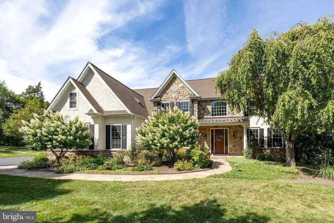Find us on...
Dashboard
- 4 Beds
- 4½ Baths
- 5,830 Sqft
- 2.19 Acres
540 Landis Rd
Welcome to 540 Landis Road-the home you have been waiting for. Nestled on a private, tree-lined 2.19-acre lot with a long driveway, this 5,830 sq. ft. estate seamlessly blends timeless craftsmanship with modern luxury. Offering exceptional privacy and stunning views, the residence showcases elegant design, premier upgrades, and meticulous care by its original owners—now awaiting its next chapter. The first floor begins with a dramatic two-story foyer and a thoughtfully designed layout. At its center, a gourmet kitchen features a Viking Professional 7-Series built-in double French door oven, new stainless-steel microwave (2025), Bosch stainless steel dishwasher (2024), Cambria quartz countertops, new deluxe refrigerator (2024), custom Decora cabinetry, designer lighting, and Lutron app-controlled illumination. The kitchen opens to a light-filled eating area with skylights and deck access, as well as a spectacular two-story family room with fireplace and custom Cambria quartz bar—complete with Hunter Douglas power shades. Formal living and dining rooms, both with custom moldings and coffered ceilings, provide refined spaces for gatherings, while a private library offers flexibility for a home office. Wide-plank natural hickory hardwood flooring flows throughout much of the main level, uniting each space with warmth and sophistication. The upper level boasts an oversized primary suite with sitting area, dressing area, and expansive walk-in closets. Its spa-inspired ensuite bathroom offers heated flooring, a freestanding Picasso Maestro thermal air tub with heated backrest, digital shower controls, custom tiled shower and Hunter Douglas Vignette power Roman shades. Three additional bedrooms and two full bathrooms complete this level. The fully finished, walkout basement is an entertainer’s dream, offering a custom-built bar, theater room, exercise room, art area, full tiled bathroom, and a generous storage area that also includes GE Profile double ovens (for large gatherings or parties), countertop space, and cabinetry. Abundant storage and thoughtful design make this level as functional as it is impressive. The resort-style backyard is the crown jewel of this estate. A Trex deck with LED recessed uplighting, Trex Transcend railing with LED lighted posts, Montego stone fireplace with remote and two additional electric heaters mounted, and a spacious, vinyl pergola creates an exceptional outdoor living space, while Trex Rain Escape waterproofing makes the stone patio below equally inviting. The deck overlooks the in-ground pool with attached hot tub, fully resurfaced in 2021 with new tile and a waterfall spillway wall, upgraded LED lighting (2025) in pool and hot tub, all enclosed by an ultra-aluminum fence with three single gates and one double gate. Surrounding flagstone walkways, stone patios, lush perennial beds, and extensive hardscaping enhance the professionally landscaped, fully irrigated, landscaped grounds—an easy to maintain outdoor oasis designed for both relaxation and entertainment. Complementing these features is a curated list of upgrades and systems that elevate comfort and convenience: an Ackerman wired security system, Sonos whole-house audio extending from the pool and patio to the basement, kitchen, breakfast room, library, theater and primary suite bath, Lutron smart lighting, Focus landscape lighting, a Rainscape Wi-Fi 9-zone irrigation system, whole-house water filtration with chemical feed, a chandelier lift system, new roof (2025), with a 50 year transferable warranty, and new Velux skylights (2025), driveway seal coating (2024), a Fujitsu 4-zone ductless heat pump system (2018), and newly replaced first- and second-floor A/C & Carrier High Efficiency heat exchangers (2025). Additional highlights include an oversized, side-entry 3-car garage with oversized doors and a new shed (2025). Please note Ring recording /monitoring devices on premises.
Essential Information
- MLS® #PAMC2155762
- Price$1,399,500
- Bedrooms4
- Bathrooms4.50
- Full Baths4
- Half Baths1
- Square Footage5,830
- Acres2.19
- Year Built2003
- TypeResidential
- Sub-TypeDetached
- StyleColonial
- StatusActive
Community Information
- Address540 Landis Rd
- AreaLower Salford Twp
- SubdivisionNONE AVAILABLE
- CityHARLEYSVILLE
- CountyMONTGOMERY-PA
- StatePA
- MunicipalityLOWER SALFORD TWP
- Zip Code19438
Amenities
- UtilitiesPropane, Under Ground
- # of Garages3
- Has PoolYes
- PoolHeated, In Ground, Saltwater
Amenities
Additional Stairway, Bar, Bathroom - Soaking Tub, Bathroom - Stall Shower, Bathroom - Tub Shower, Bathroom - Walk-In Shower, Carpet, Ceiling Fan(s), Crown Moldings, Curved Staircase, Double/Dual Staircase, Formal/Separate Dining Room, Pantry, Skylight(s), Sound System, Upgraded Countertops, Walk-in Closet(s), Water Treat System, Wet/Dry Bar, WhirlPool/HotTub, Window Treatments, Wood Floors
Parking
Paved Driveway, Shared Driveway
Garages
Additional Storage Area, Garage - Side Entry, Garage Door Opener, Inside Access, Oversized
Interior
- HeatingForced Air, Radiant
- CoolingCentral A/C
- Has BasementYes
- FireplaceYes
- # of Fireplaces1
- FireplacesGas/Propane
- Stories2
Appliances
Built-In Microwave, Built-In Range, Dishwasher, Disposal, Dryer, Dryer - Front Loading, Extra Refrigerator/Freezer, Oven - Double, Oven - Self Cleaning, Oven/Range - Gas, Six Burner Stove, Stainless Steel Appliances, Washer - Front Loading, Water Heater
Basement
Daylight, Full, Full, Fully Finished, Walkout Level, Sump Pump
Exterior
- ExteriorStucco, Stone
- ConstructionStucco, Stone
- FoundationConcrete Perimeter
Exterior Features
BBQ Grill,Extensive Hardscape,Exterior Lighting,Hot Tub,Underground Lawn Sprinkler,Deck(s),Patio(s),Heated,In Ground,Saltwater
Lot Description
Private, Backs to Trees, Landscaping, Rear Yard, Front Yard
School Information
- DistrictSOUDERTON AREA
Additional Information
- Date ListedOctober 25th, 2025
- Days on Market19
- Zoning1101 RES: 1 FAM
Listing Details
- OfficeBHHS Fox & Roach-Collegeville
- Office Contact(610) 831-5300
 © 2020 BRIGHT, All Rights Reserved. Information deemed reliable but not guaranteed. The data relating to real estate for sale on this website appears in part through the BRIGHT Internet Data Exchange program, a voluntary cooperative exchange of property listing data between licensed real estate brokerage firms in which Coldwell Banker Residential Realty participates, and is provided by BRIGHT through a licensing agreement. Real estate listings held by brokerage firms other than Coldwell Banker Residential Realty are marked with the IDX logo and detailed information about each listing includes the name of the listing broker.The information provided by this website is for the personal, non-commercial use of consumers and may not be used for any purpose other than to identify prospective properties consumers may be interested in purchasing. Some properties which appear for sale on this website may no longer be available because they are under contract, have Closed or are no longer being offered for sale. Some real estate firms do not participate in IDX and their listings do not appear on this website. Some properties listed with participating firms do not appear on this website at the request of the seller.
© 2020 BRIGHT, All Rights Reserved. Information deemed reliable but not guaranteed. The data relating to real estate for sale on this website appears in part through the BRIGHT Internet Data Exchange program, a voluntary cooperative exchange of property listing data between licensed real estate brokerage firms in which Coldwell Banker Residential Realty participates, and is provided by BRIGHT through a licensing agreement. Real estate listings held by brokerage firms other than Coldwell Banker Residential Realty are marked with the IDX logo and detailed information about each listing includes the name of the listing broker.The information provided by this website is for the personal, non-commercial use of consumers and may not be used for any purpose other than to identify prospective properties consumers may be interested in purchasing. Some properties which appear for sale on this website may no longer be available because they are under contract, have Closed or are no longer being offered for sale. Some real estate firms do not participate in IDX and their listings do not appear on this website. Some properties listed with participating firms do not appear on this website at the request of the seller.
Listing information last updated on November 14th, 2025 at 10:55pm CST.


