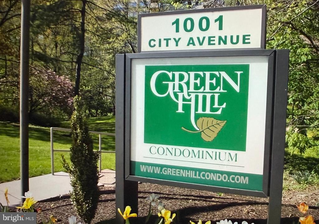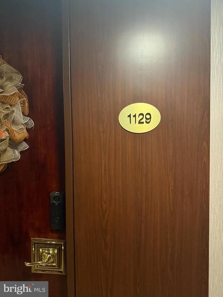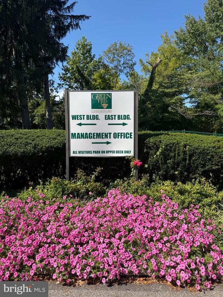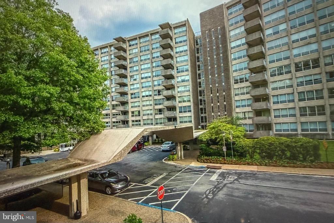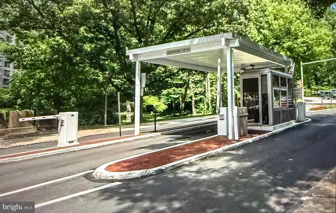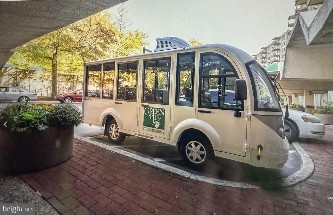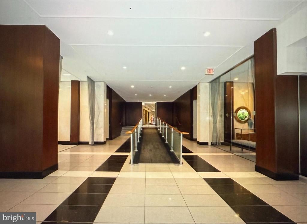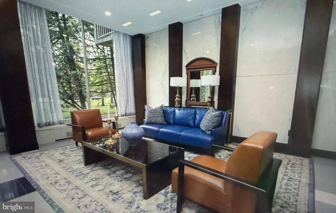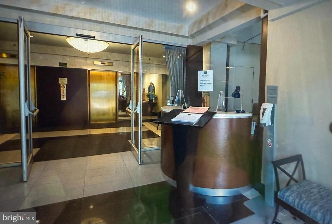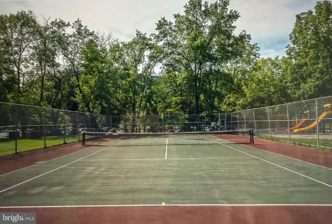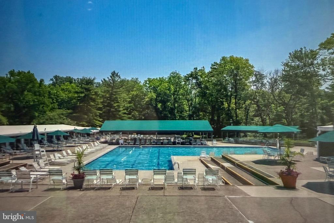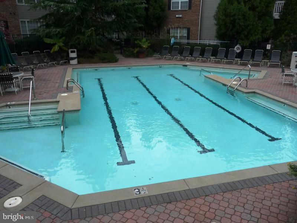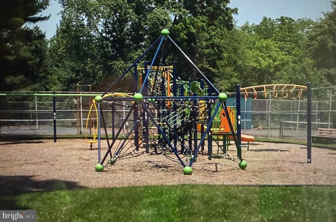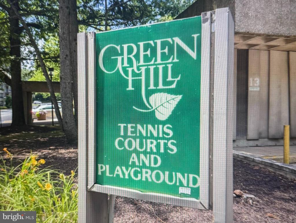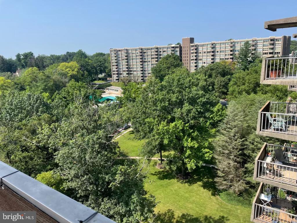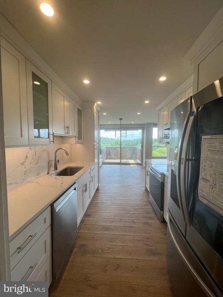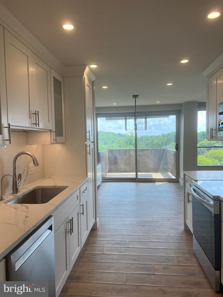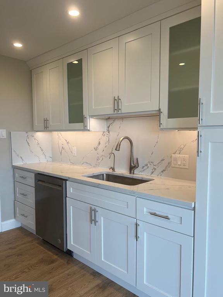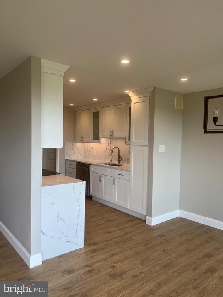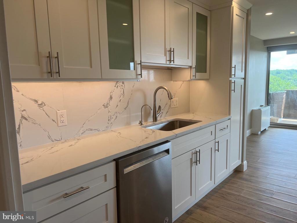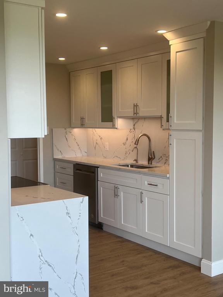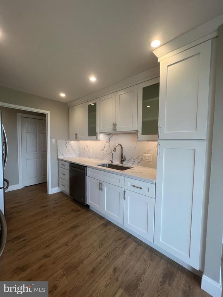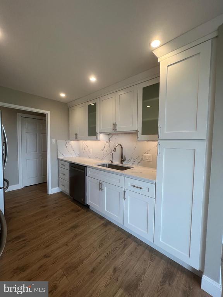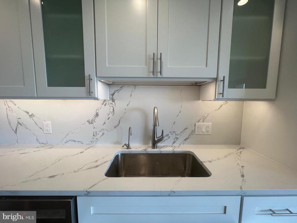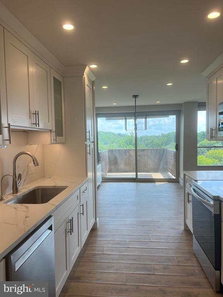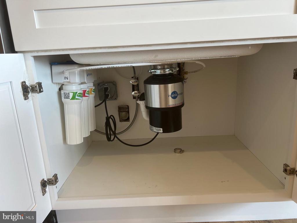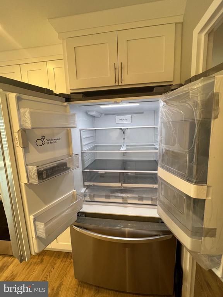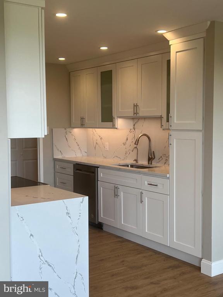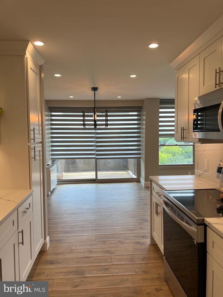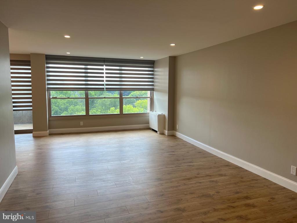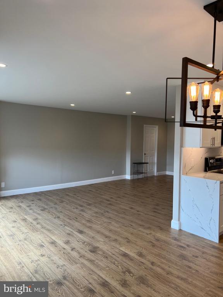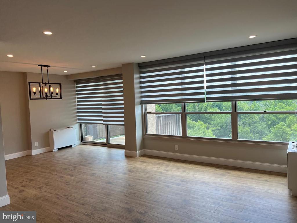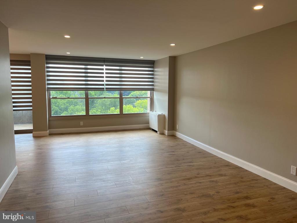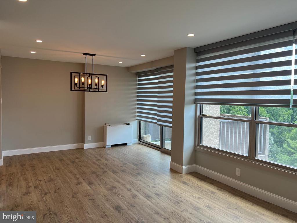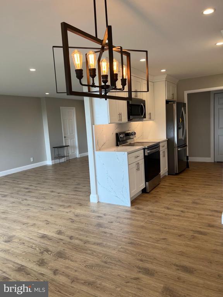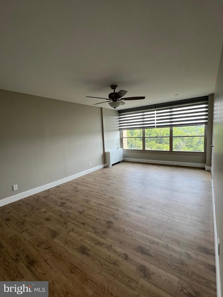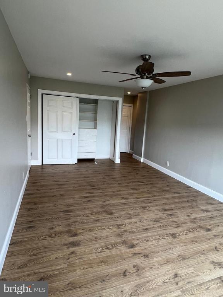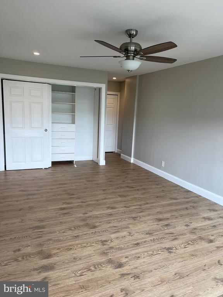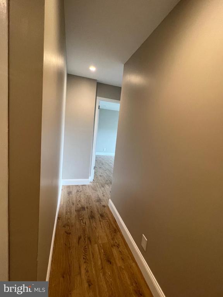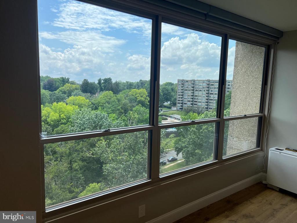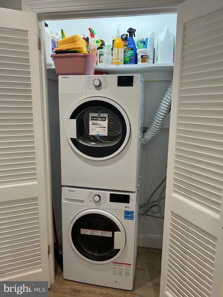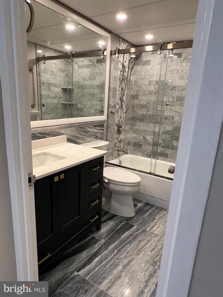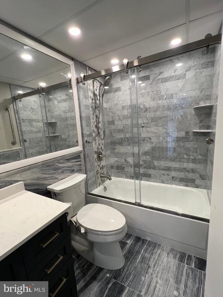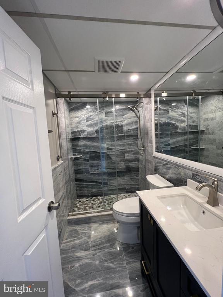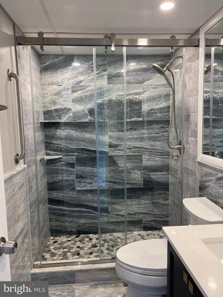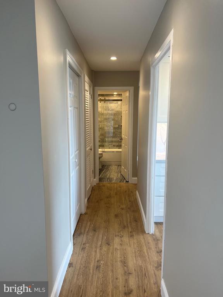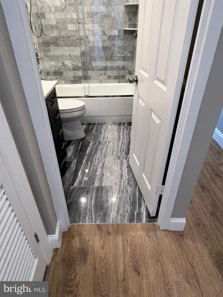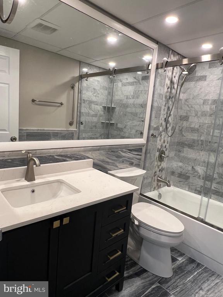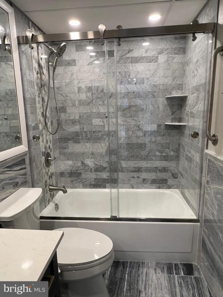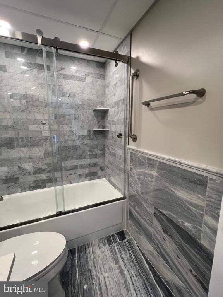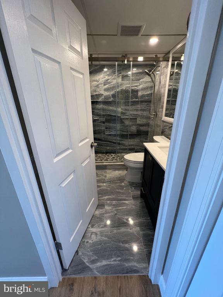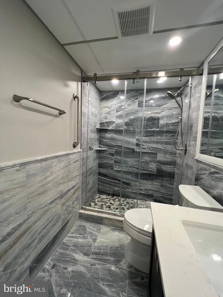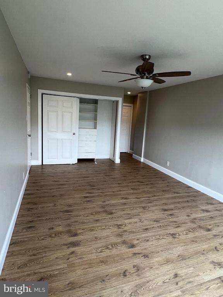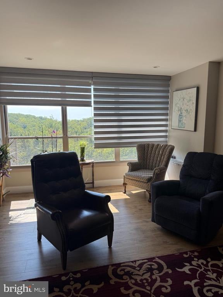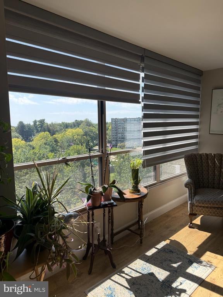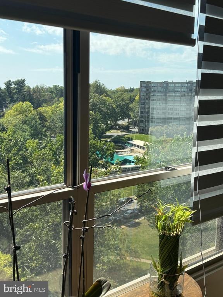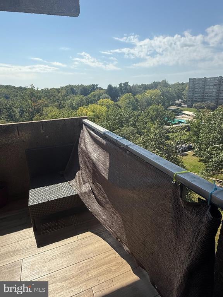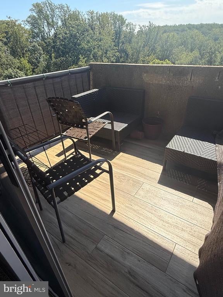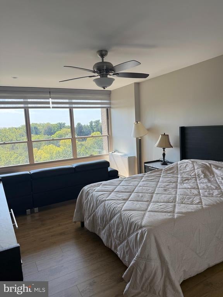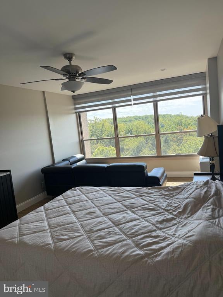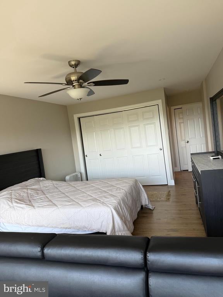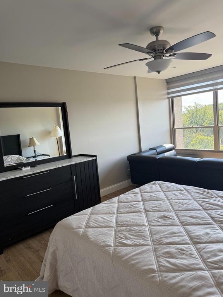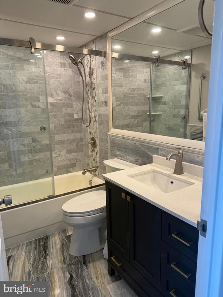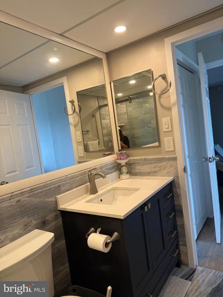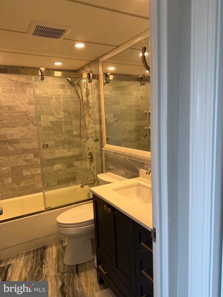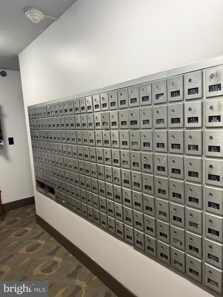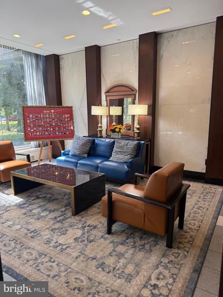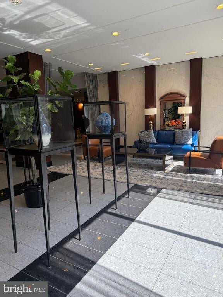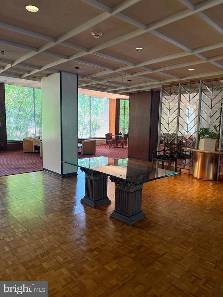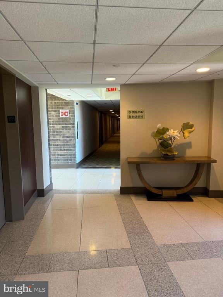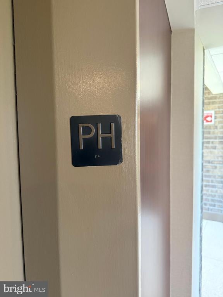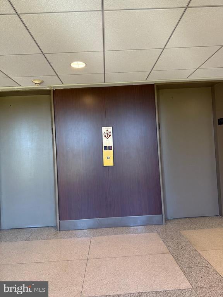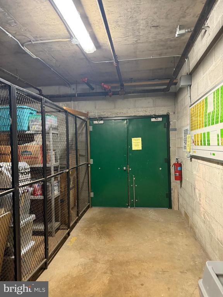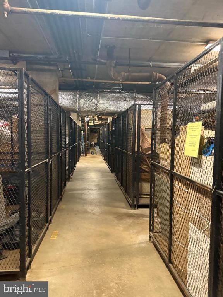Find us on...
Dashboard
- 3 Beds
- 3 Baths
- 1,508 Sqft
- 33 DOM
1001 City Ave #e-1129
Available now at Green Hill: Spacious luxury Three bedrooms, Three full bathrooms condo that is fully renovated In-Line Penthouse Unit facing gardens and pool from your private balcony With resort-style amenities at the main line. With waterproof floors throughout the living areas. All surface have been professionally sealed and asbestos risks fully mitigate, including new wallboard and sealing prior to finishing. Bathrooms feature marble floors, shower and tub surrounds, with all finishes completed after mitigation. The renovated kitchen includes custom floor-to-ceiling cabinetry with soft-close doors, quartz countertops, and a designer backsplash.Appliances feature an LG 26 cu. ft. see-through refrigerator, Kitchen Aid dishwasher, LG microwave, and an LG 5-burner glass cooktop electric stove with Wi-Fi-controllable oven. There's an Insinkerator garbage disposal, Moen faucet, deep stainless-steel sink, and an Aquasana purified-water faucet connected to a dedicated under-counter 3-stage Aquasana water filter for drinking and cooking. Each of the two executive bathrooms is appointed with premium marble wall surrounds, complemented by luxurious baths fitted with upgraded glass doors and matching contemporary marble tile floors. Water delivery for the baths and custom Moen shower heads is precisely controlled with new Delta fixtures. The third executive bathroom offers a spacious walk-in shower equipped with new, full-length sliding glass doors. Like the other bathrooms, it features switch-controlled, fan-forced ventilation to reduce steam and odors. All bathrooms are illuminated by recessed, low-voltage white lighting, providing optimal conditions for personal care and attention to detail. A new, custom-designed vanity with marble countertop, is installed in each bathroom. Also, every bathroom is equipped with a chair-height, elongated bidet and dedicated recessed overhead lighting. Each of the three executive bedrooms are equipped with wall closets featuring built-in drawers, providing ample storage. The residence includes a Blomberg Clothes washer & dryer, both vented to the building's exhaust system. Unit ED1129 includes East Garage parking space #50, which requires a monthly fee of $170/month. The resident is Located in the award winning Lower Merion School District. Conveniently located near public transportation, shopping, dininin and Center city of Philadelphia. Hurry and book your appointment today!
Essential Information
- MLS® #PAMC2155246
- Price$395,000
- Bedrooms3
- Bathrooms3.00
- Full Baths3
- Square Footage1,508
- Acres0.00
- Year Built1962
- TypeResidential
- StyleContemporary
- StatusActive
Sub-Type
Condo, Penthouse Unit/Flat/Apartment, Hi-Rise 9+ Floors
Community Information
- Address1001 City Ave #e-1129
- AreaLower Merion Twp (10640)
- SubdivisionWYNNEWOOD
- CityWYNNEWOOD
- CountyMONTGOMERY-PA
- StatePA
- MunicipalityLOWER MERION TWP
- Zip Code19096
Amenities
- AmenitiesCeilngFan(s)
- # of Garages1
- GaragesCovered Parking
- ViewPanoramic
- Has PoolYes
Interior
- Interior FeaturesFlat
- HeatingForced Air
- CoolingCentral A/C
- # of Stories1
- Stories1 Story
Appliances
Dishwasher, Disposal, Built-In Microwave, Dryer - Gas, Oven-Self Cleaning, Stainless Steel Appliances, Washer
Exterior
- ExteriorBrick and Siding
School Information
- DistrictLOWER MERION
Additional Information
- Date ListedSeptember 29th, 2025
- Days on Market33
- ZoningRES
Listing Details
- OfficeExceed Realty
- Office Contact2153555353
Price Change History for 1001 City Ave #e-1129, WYNNEWOOD, PA (MLS® #PAMC2155246)
| Date | Details | Price | Change |
|---|---|---|---|
| Active (from Coming Soon) | – | – |
 © 2020 BRIGHT, All Rights Reserved. Information deemed reliable but not guaranteed. The data relating to real estate for sale on this website appears in part through the BRIGHT Internet Data Exchange program, a voluntary cooperative exchange of property listing data between licensed real estate brokerage firms in which Coldwell Banker Residential Realty participates, and is provided by BRIGHT through a licensing agreement. Real estate listings held by brokerage firms other than Coldwell Banker Residential Realty are marked with the IDX logo and detailed information about each listing includes the name of the listing broker.The information provided by this website is for the personal, non-commercial use of consumers and may not be used for any purpose other than to identify prospective properties consumers may be interested in purchasing. Some properties which appear for sale on this website may no longer be available because they are under contract, have Closed or are no longer being offered for sale. Some real estate firms do not participate in IDX and their listings do not appear on this website. Some properties listed with participating firms do not appear on this website at the request of the seller.
© 2020 BRIGHT, All Rights Reserved. Information deemed reliable but not guaranteed. The data relating to real estate for sale on this website appears in part through the BRIGHT Internet Data Exchange program, a voluntary cooperative exchange of property listing data between licensed real estate brokerage firms in which Coldwell Banker Residential Realty participates, and is provided by BRIGHT through a licensing agreement. Real estate listings held by brokerage firms other than Coldwell Banker Residential Realty are marked with the IDX logo and detailed information about each listing includes the name of the listing broker.The information provided by this website is for the personal, non-commercial use of consumers and may not be used for any purpose other than to identify prospective properties consumers may be interested in purchasing. Some properties which appear for sale on this website may no longer be available because they are under contract, have Closed or are no longer being offered for sale. Some real estate firms do not participate in IDX and their listings do not appear on this website. Some properties listed with participating firms do not appear on this website at the request of the seller.
Listing information last updated on October 31st, 2025 at 10:15pm CDT.


