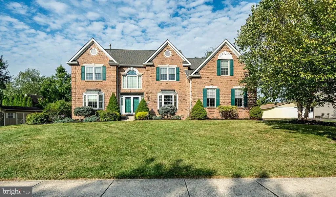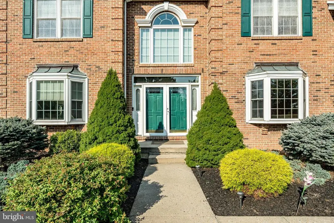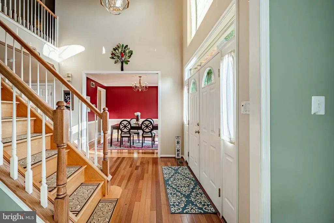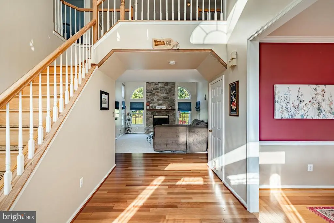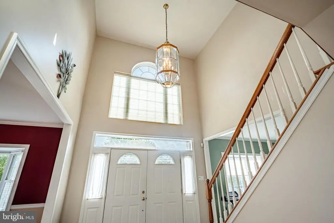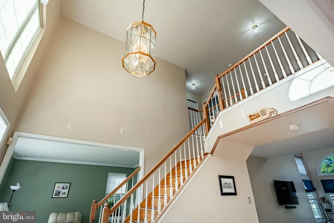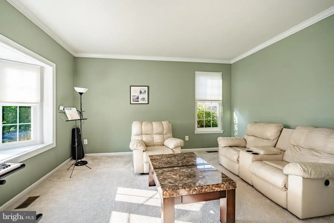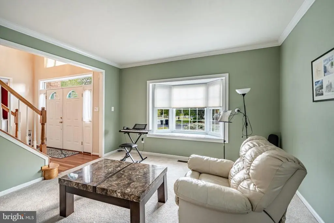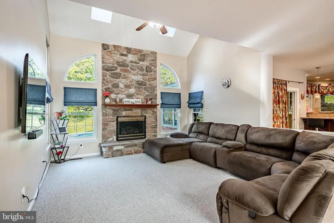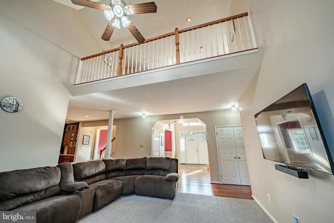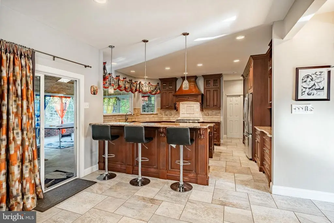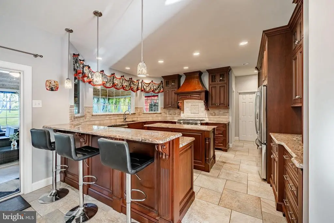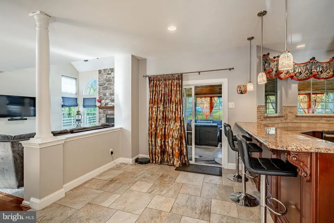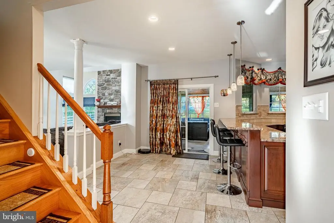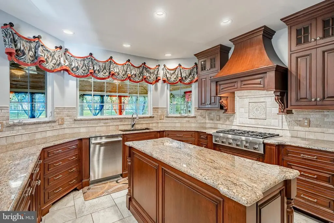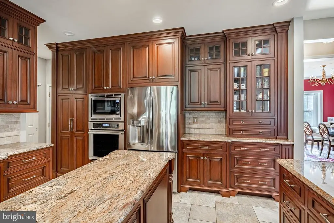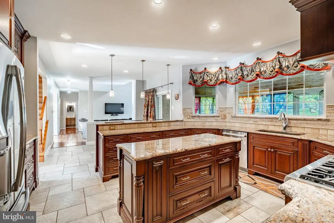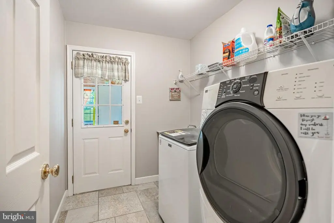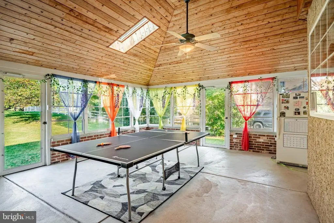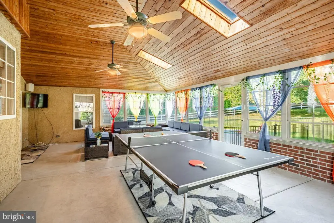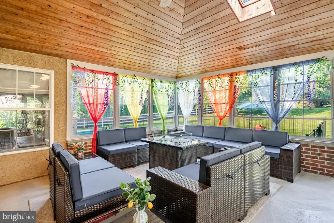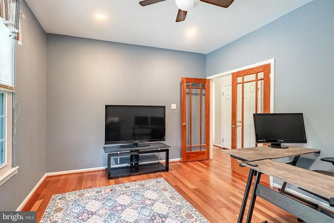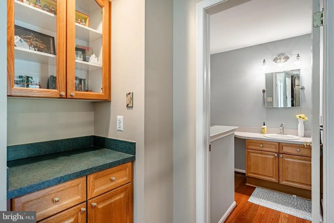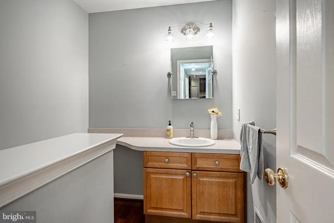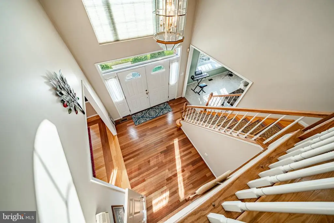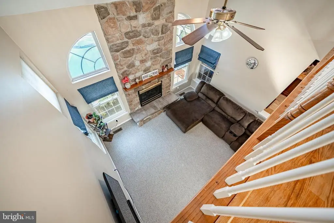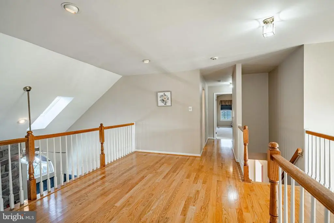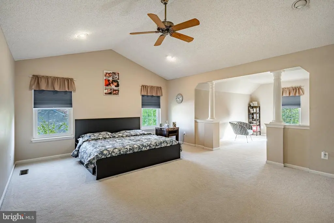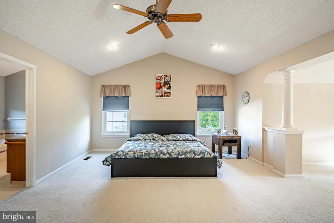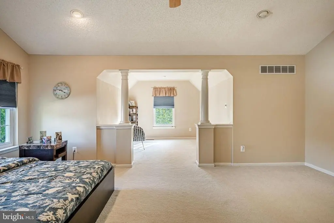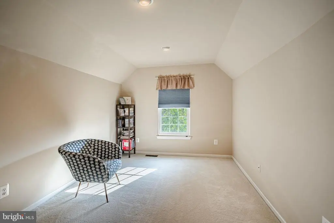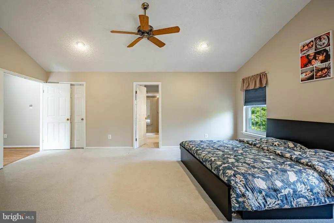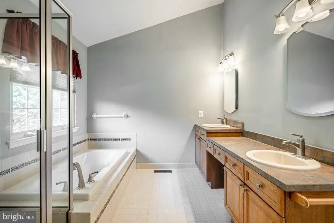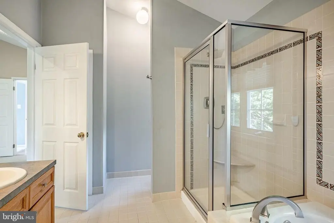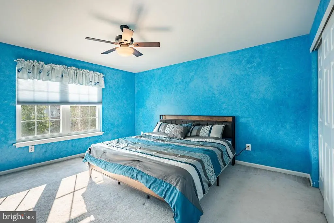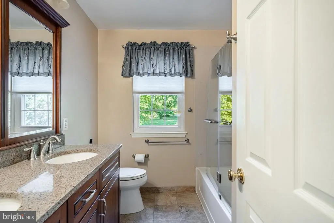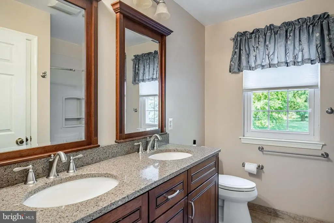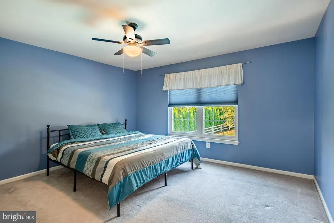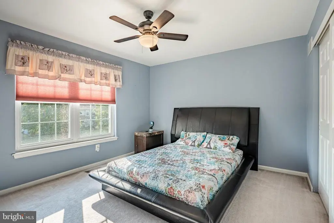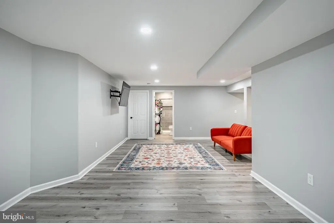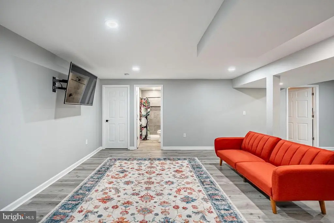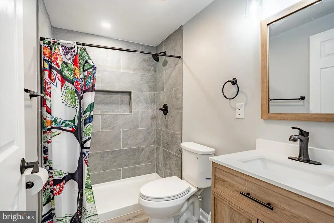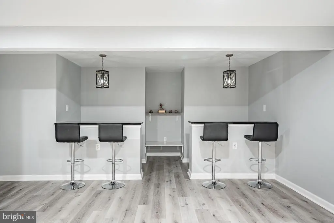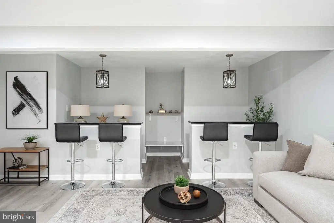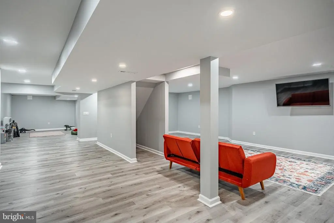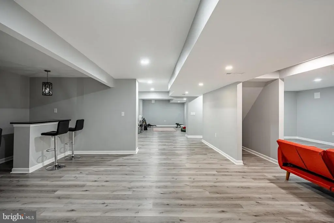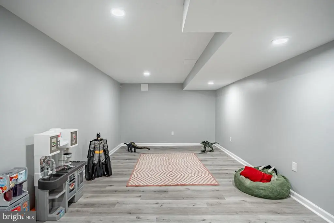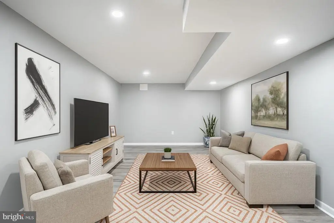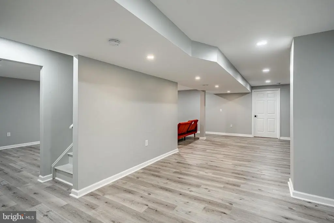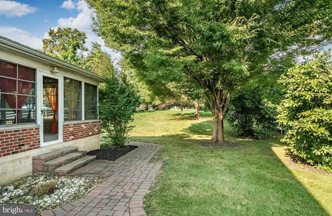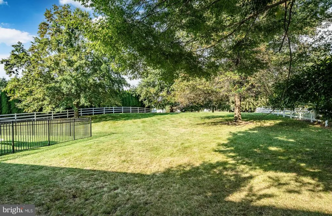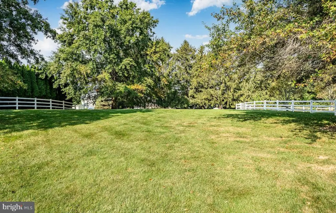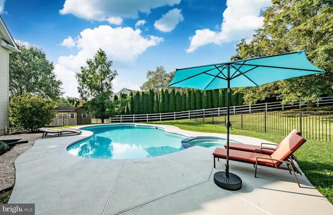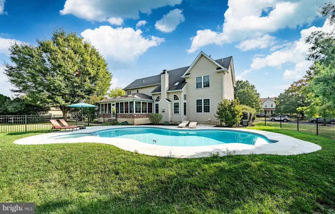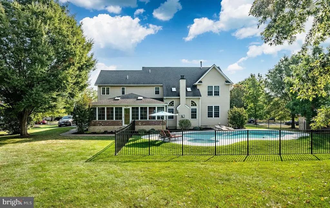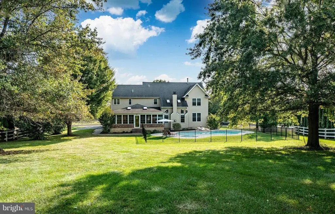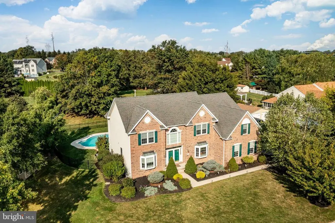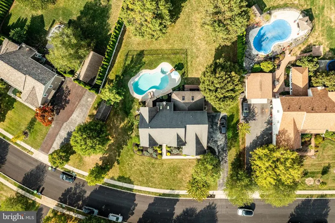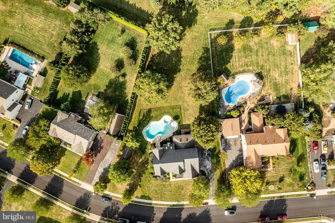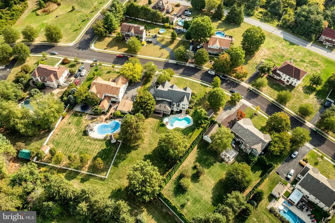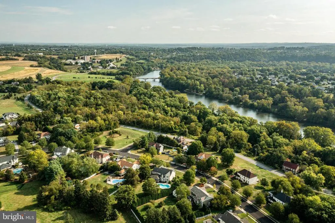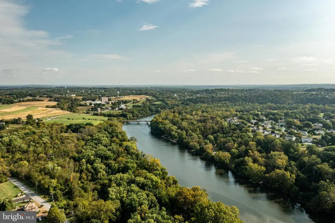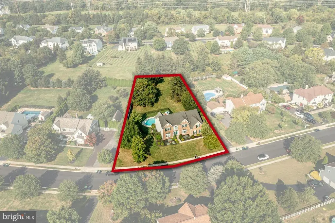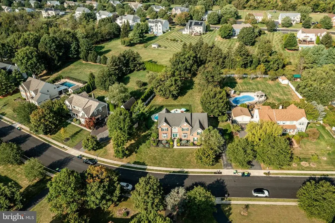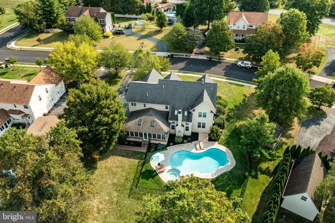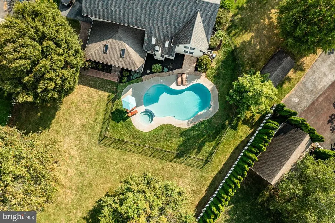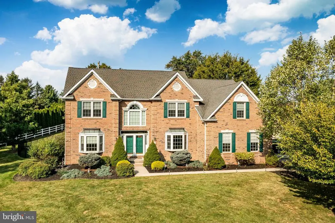Find us on...
Dashboard
- 4 Beds
- 3½ Baths
- 4,172 Sqft
- .74 Acres
365 Vista Dr
Welcome to luxury living at its finest in the prestigious Rivers Bend community! This magnificent 4-bedroom brick colonial has been thoughtfully updated with a BRAND NEW INGROUND HEATED POOL and BEAUTIFULLY FINISHED BASEMENT, creating the perfect blend of elegance and entertainment. Step into this meticulously maintained home featuring soaring 2-story and cathedral ceilings throughout. The gourmet kitchen serves as the heart of the home with top-of-the-line stainless steel appliances, sleek granite countertops, custom cabinetry perfect for casual dining and entertaining. The expansive layout flows seamlessly from room to room, making it ideal for both everyday living and grand entertaining. Enjoy cozy evenings by the exquisite stone fireplace, or retreat to the private office with elegant French doors - perfect for today's work-from-home lifestyle. Upstairs the Primary Suite with walk-in closet, Bonus Room and en suite is a true relaxing retreat. 3 additional, generously sized bedrooms and full bathroom provide plenty of space for family and guests. The NEWLY INSTALLED INGROUND HEATED POOL transforms the private 0.74-acre lot into your personal resort. The beautifully landscaped backyard backs to open common area and trees, providing ultimate privacy for poolside relaxation and entertaining. The spacious 3-season room is not to missed and offers the perfect transition between indoor and outdoor living. The FINISHED BASEMENT with full bathroom, adds valuable living space perfect for recreation, home theater, or additional family areas. Completing the home is a 2.5-car attached garage with EV charger. Rivers Bend offers an exceptional lifestyle with recreational trails, lush green spaces, and strong sense of community. Located in highly-rated Spring Ford School District and minutes from Providence Town Oaks shopping, dining, and major commuter routes. Perfect for families seeking luxury, privacy, and resort-style amenities right at home!
Essential Information
- MLS® #PAMC2155222
- Price$944,900
- Bedrooms4
- Bathrooms3.50
- Full Baths3
- Half Baths1
- Square Footage4,172
- Acres0.74
- Year Built1996
- TypeResidential
- Sub-TypeDetached
- StyleColonial
- StatusPending
Community Information
- Address365 Vista Dr
- AreaUpper Providence Twp
- SubdivisionRIVERS BEND
- CityPHOENIXVILLE
- CountyMONTGOMERY-PA
- StatePA
- MunicipalityUPPER PROVIDENCE TWP
- Zip Code19460
Amenities
- # of Garages2
- GaragesGarage - Side Entry, Other
- Has PoolYes
Amenities
Formal/Separate Dining Room, Pantry, Recessed Lighting, Wood Floors, Carpet, Additional Stairway
Pool
Fenced, Heated, In Ground, Pool/Spa Combo, Concrete
Interior
- Interior FeaturesFloor Plan - Open
- Heating90% Forced Air
- CoolingCentral A/C
- Has BasementYes
- BasementFull, Fully Finished
- FireplaceYes
- # of Fireplaces1
- FireplacesGas/Propane
- Stories2.5
Appliances
Built-In Microwave, Built-In Range, Dishwasher, Disposal, Oven - Double, Refrigerator, Stainless Steel Appliances
Exterior
- ExteriorVinyl Siding
- ConstructionVinyl Siding
- FoundationConcrete Perimeter
Exterior Features
Patio(s),Fenced,Heated,In Ground,Pool/Spa Combo,Concrete
School Information
- DistrictSPRING-FORD AREA
Additional Information
- Date ListedOctober 3rd, 2025
- Days on Market35
- ZoningRES
Listing Details
- OfficeKeller Williams Realty Group
- Office Contact6107925900
Price Change History for 365 Vista Dr, PHOENIXVILLE, PA (MLS® #PAMC2155222)
| Date | Details | Price | Change |
|---|---|---|---|
| Pending (from Active) | – | – | |
| Price Reduced (from $949,900) | $944,900 | $5,000 (0.53%) |
 © 2020 BRIGHT, All Rights Reserved. Information deemed reliable but not guaranteed. The data relating to real estate for sale on this website appears in part through the BRIGHT Internet Data Exchange program, a voluntary cooperative exchange of property listing data between licensed real estate brokerage firms in which Coldwell Banker Residential Realty participates, and is provided by BRIGHT through a licensing agreement. Real estate listings held by brokerage firms other than Coldwell Banker Residential Realty are marked with the IDX logo and detailed information about each listing includes the name of the listing broker.The information provided by this website is for the personal, non-commercial use of consumers and may not be used for any purpose other than to identify prospective properties consumers may be interested in purchasing. Some properties which appear for sale on this website may no longer be available because they are under contract, have Closed or are no longer being offered for sale. Some real estate firms do not participate in IDX and their listings do not appear on this website. Some properties listed with participating firms do not appear on this website at the request of the seller.
© 2020 BRIGHT, All Rights Reserved. Information deemed reliable but not guaranteed. The data relating to real estate for sale on this website appears in part through the BRIGHT Internet Data Exchange program, a voluntary cooperative exchange of property listing data between licensed real estate brokerage firms in which Coldwell Banker Residential Realty participates, and is provided by BRIGHT through a licensing agreement. Real estate listings held by brokerage firms other than Coldwell Banker Residential Realty are marked with the IDX logo and detailed information about each listing includes the name of the listing broker.The information provided by this website is for the personal, non-commercial use of consumers and may not be used for any purpose other than to identify prospective properties consumers may be interested in purchasing. Some properties which appear for sale on this website may no longer be available because they are under contract, have Closed or are no longer being offered for sale. Some real estate firms do not participate in IDX and their listings do not appear on this website. Some properties listed with participating firms do not appear on this website at the request of the seller.
Listing information last updated on November 16th, 2025 at 12:32pm CST.


