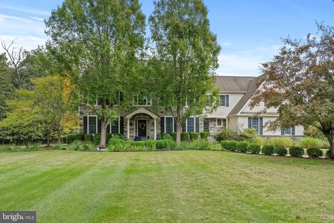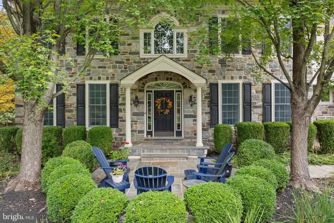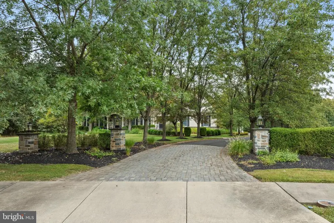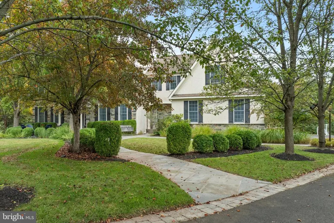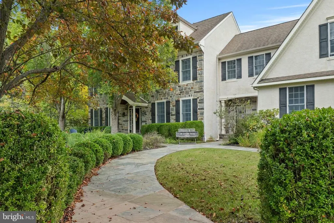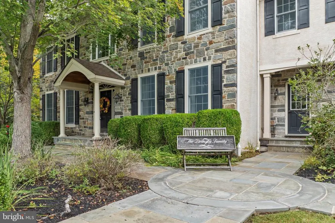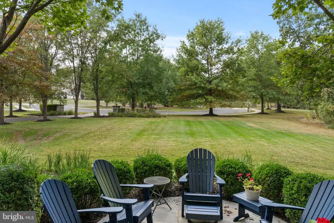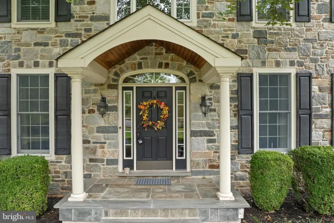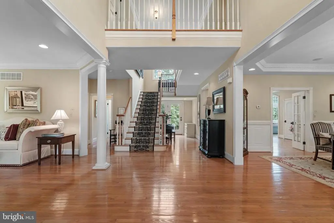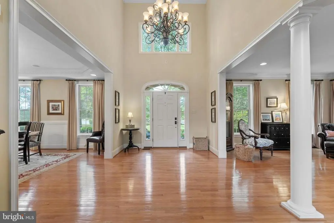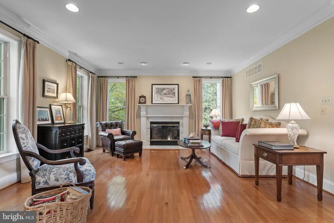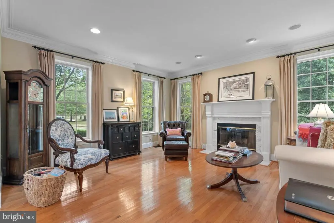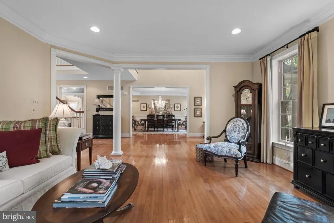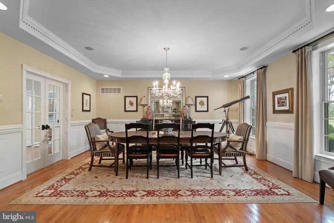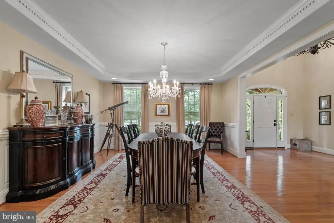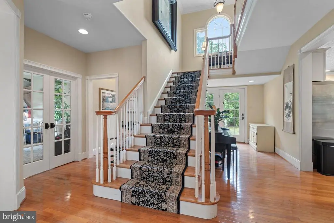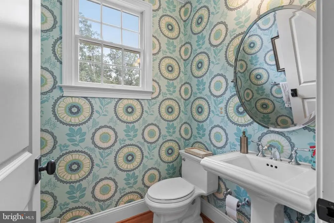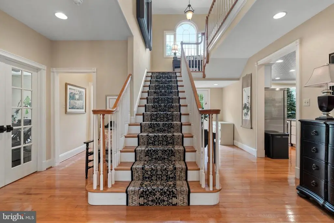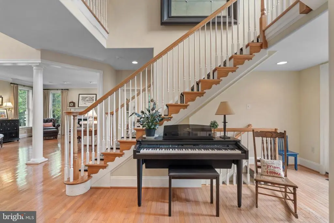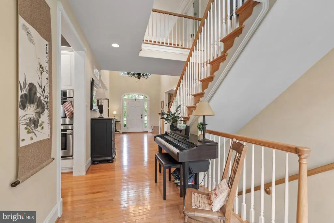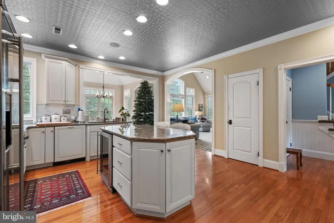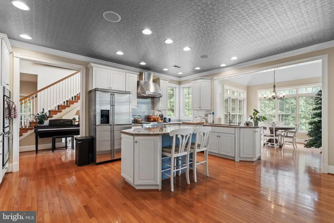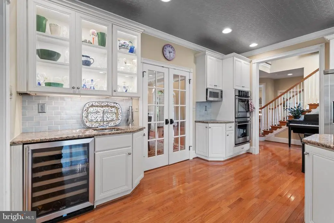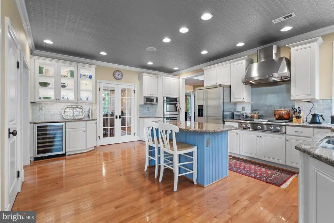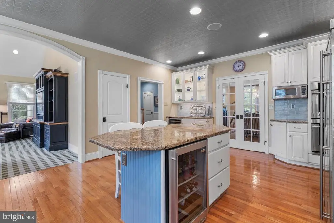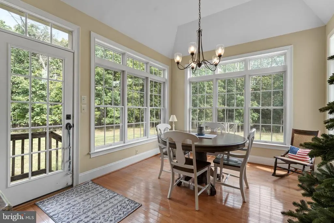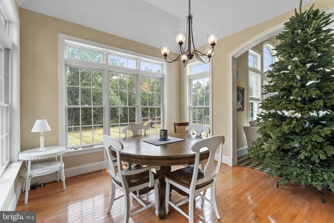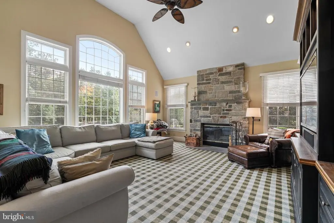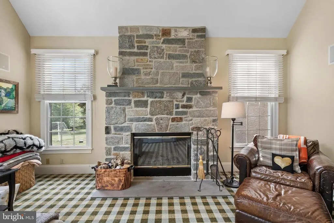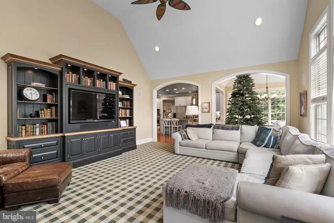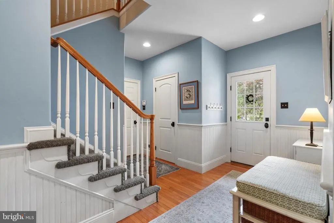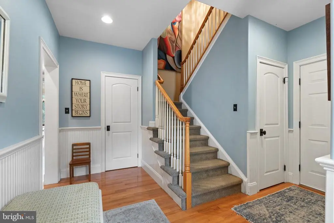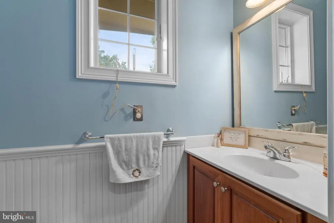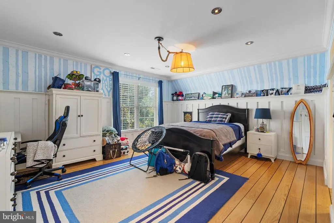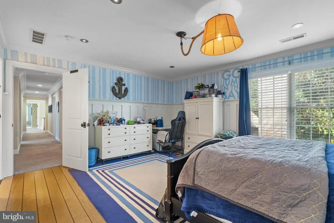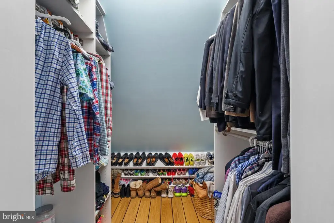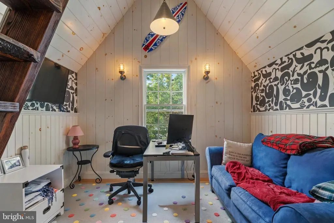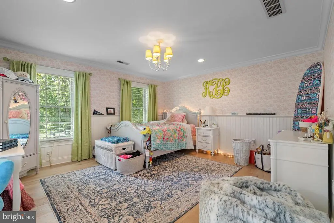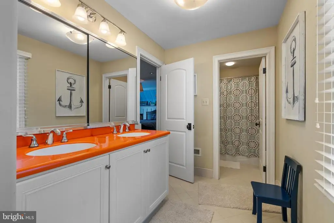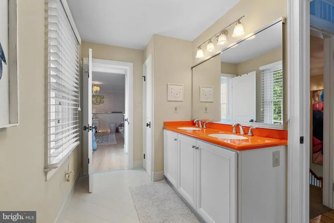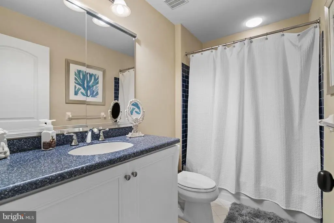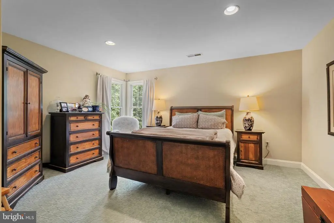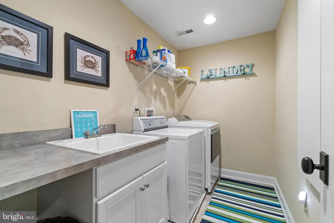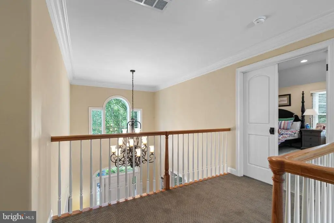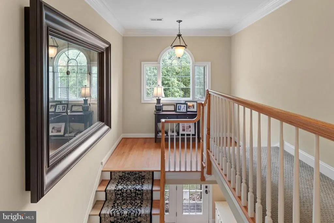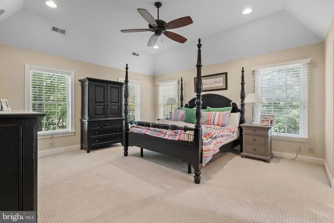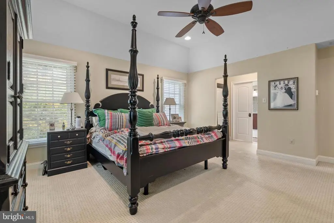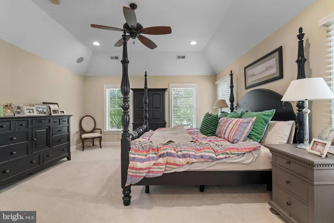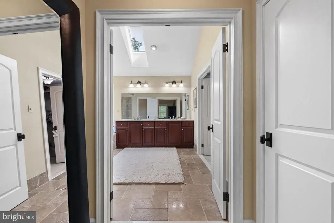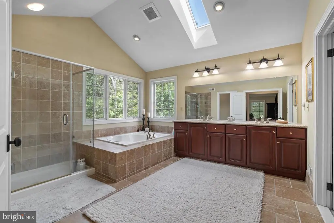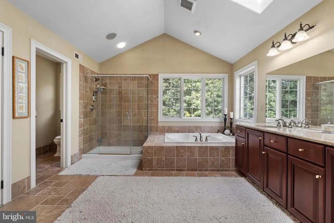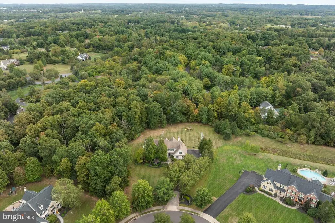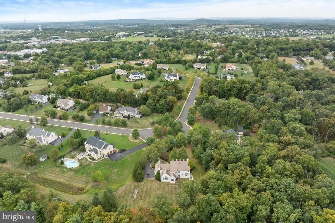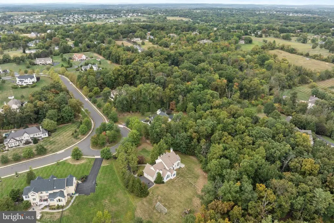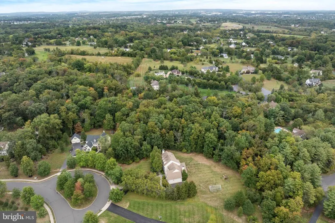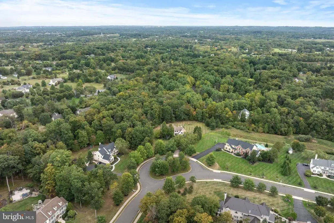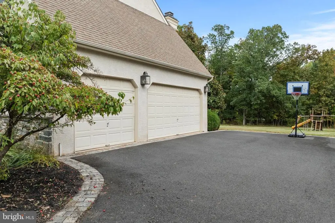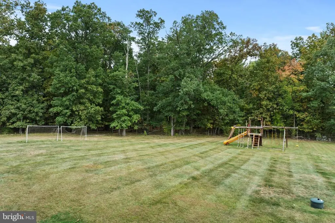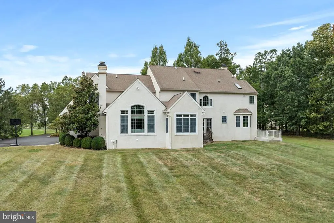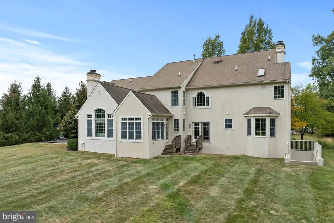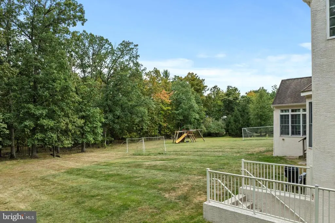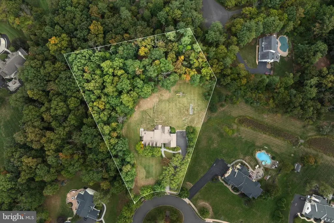Find us on...
Dashboard
- 4 Beds
- 4 Baths
- 4,222 Sqft
- 2.68 Acres
901 Ashbourne Way
Offered for the first time, is this real stone front home in Ashbourne estates, which is located on a premium lot. As you walk in from the tree lined driveway, onto the flagstone walkway, take notice of the extensive landscaping that has been done. Upon entering the foyer, the grand two story entry welcomes you to the left, with a gas fireplace in the formal living room. Make sure to take notice of the upgraded Emtek door hardware as you walk in, that is located throughout the home. The main stairway is in front of you. The home office is to the back left and there is a powder room conveniently located there as well. If there is no need for an office, the space could be used as you see fit. To the right is the formal dining room with a tray ceiling. This entire area has solid hardwood flooring and three piece crown molding. Head to the back right into the kitchen, where there are upgraded appliances, custom moldings and a tiled backsplash. The eat-in kitchen dining area overlooks the backyard and has a cathedral ceiling. Adjacent to the kitchen is the family room which has a custom built-in entertainment center, wood burning fireplace, and a cathedral ceiling. Also found on this floor, is a mud room with wainscoting, a second stairway and an additional powder room. At the top of the back stairway, is a nautical, themed room. Here you will find a hardwood floor that appears like you are on a ship deck. There are built ins, a bonus room and a loft with boat accents. Then next door down on the left is another bedroom. This room has white oak floors with wainscoting, crown molding and pink toile wallpaper. These two room are conveniently connected by a jack and jill bathroom. Across the hall is a guest bedroom complete with an ensuite. Next door to that bedroom is the laundry room. Continue down the hallway and you will end up at the main bedroom, after crossing over the foyer below. Inside the double door opening is a spacious bedroom with a tray ceiling. The ensuite has a large shower, soaking tub, double vanity and large walk-in closet. The basement has an upgraded, large walk out and tall ceilings, just waiting to be finished however you imagine it. The back yard is almost 2 flat acres and is ready to be made into your personal oasis. The home also has the light package, which places an outlet below each of the windows across the front of the house and has a switch located in the main bedroom. Come and see all this home has to offer! Professional photos coming Tuesday 9/23
Essential Information
- MLS® #PAMC2155130
- Price$1,150,000
- Bedrooms4
- Bathrooms4.00
- Full Baths3
- Half Baths2
- Square Footage4,222
- Acres2.68
- Year Built2006
- TypeResidential
- Sub-TypeDetached
- StyleColonial
- StatusActive Under Contract
Community Information
- Address901 Ashbourne Way
- AreaLower Salford Twp
- SubdivisionASHBOURNE ESTATES
- CitySCHWENKSVILLE
- CountyMONTGOMERY-PA
- StatePA
- MunicipalityLOWER SALFORD TWP
- Zip Code19473
Amenities
- # of Garages3
Garages
Garage - Side Entry, Inside Access
Interior
- HeatingCentral
- CoolingCentral A/C
- Has BasementYes
- FireplaceYes
- # of Fireplaces2
- Stories2
Basement
Drainage System, Full, Poured Concrete, Walkout Stairs
Exterior
- ExteriorStucco, Stone
- RoofArchitectural Shingle
- ConstructionStucco, Stone
- FoundationConcrete Perimeter
School Information
- DistrictSOUDERTON AREA
Additional Information
- Date ListedSeptember 26th, 2025
- Days on Market2
- ZoningRESIDENTIAL
Listing Details
- OfficeEXP Realty, LLC
- Office Contactpa.broker@exprealty.net
Price Change History for 901 Ashbourne Way, SCHWENKSVILLE, PA (MLS® #PAMC2155130)
| Date | Details | Price | Change |
|---|---|---|---|
| Active Under Contract (from Active) | – | – |
 © 2020 BRIGHT, All Rights Reserved. Information deemed reliable but not guaranteed. The data relating to real estate for sale on this website appears in part through the BRIGHT Internet Data Exchange program, a voluntary cooperative exchange of property listing data between licensed real estate brokerage firms in which Coldwell Banker Residential Realty participates, and is provided by BRIGHT through a licensing agreement. Real estate listings held by brokerage firms other than Coldwell Banker Residential Realty are marked with the IDX logo and detailed information about each listing includes the name of the listing broker.The information provided by this website is for the personal, non-commercial use of consumers and may not be used for any purpose other than to identify prospective properties consumers may be interested in purchasing. Some properties which appear for sale on this website may no longer be available because they are under contract, have Closed or are no longer being offered for sale. Some real estate firms do not participate in IDX and their listings do not appear on this website. Some properties listed with participating firms do not appear on this website at the request of the seller.
© 2020 BRIGHT, All Rights Reserved. Information deemed reliable but not guaranteed. The data relating to real estate for sale on this website appears in part through the BRIGHT Internet Data Exchange program, a voluntary cooperative exchange of property listing data between licensed real estate brokerage firms in which Coldwell Banker Residential Realty participates, and is provided by BRIGHT through a licensing agreement. Real estate listings held by brokerage firms other than Coldwell Banker Residential Realty are marked with the IDX logo and detailed information about each listing includes the name of the listing broker.The information provided by this website is for the personal, non-commercial use of consumers and may not be used for any purpose other than to identify prospective properties consumers may be interested in purchasing. Some properties which appear for sale on this website may no longer be available because they are under contract, have Closed or are no longer being offered for sale. Some real estate firms do not participate in IDX and their listings do not appear on this website. Some properties listed with participating firms do not appear on this website at the request of the seller.
Listing information last updated on November 15th, 2025 at 1:44pm CST.


