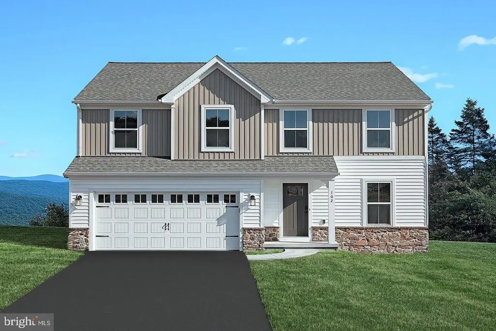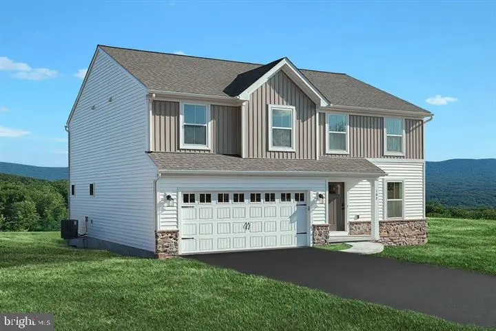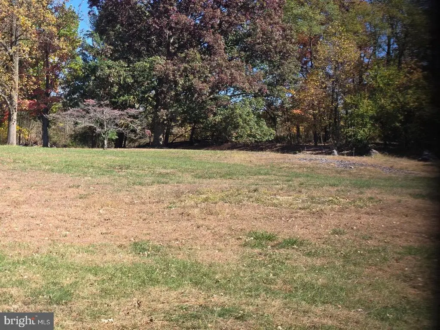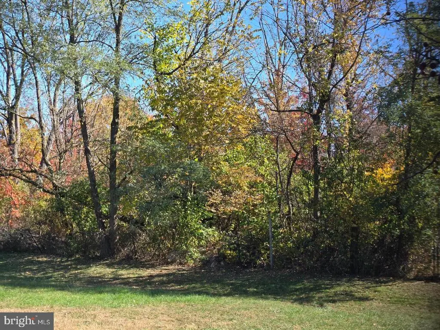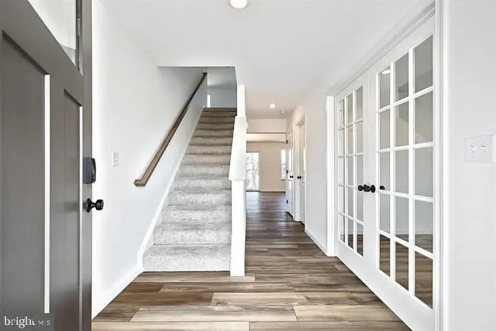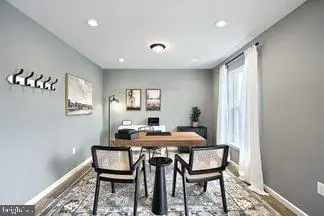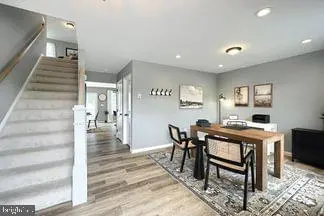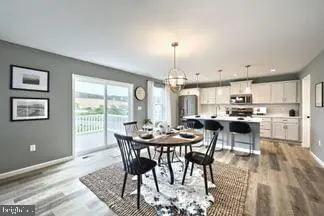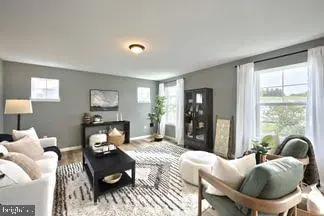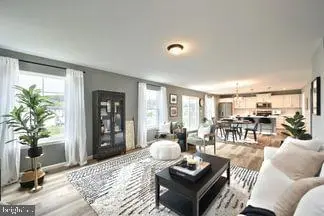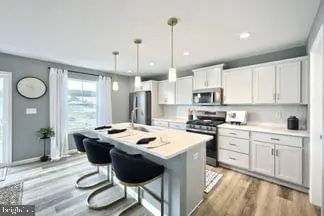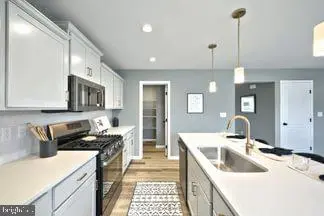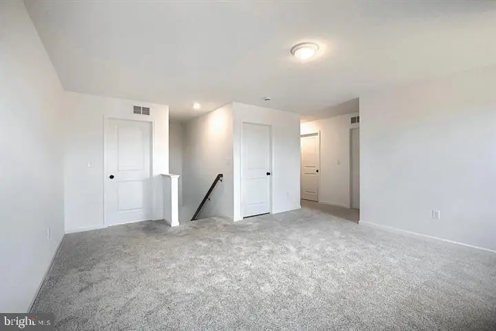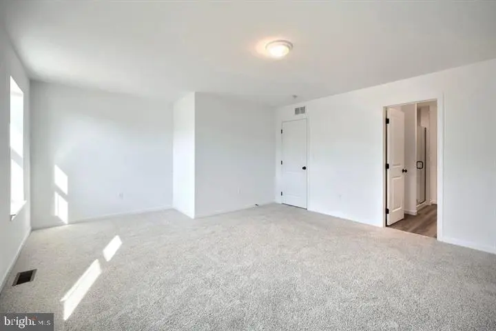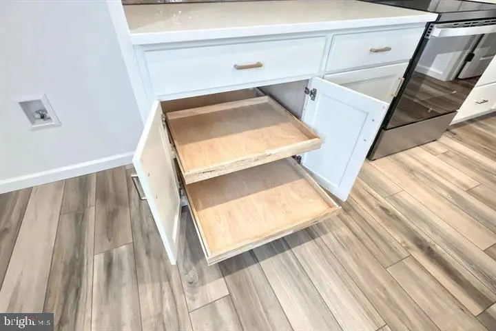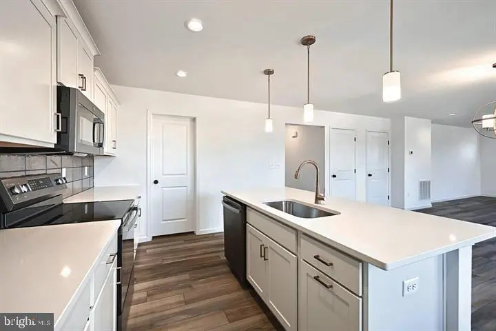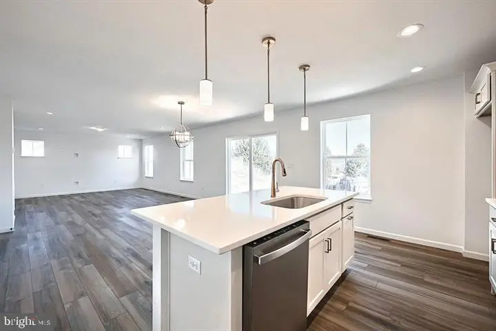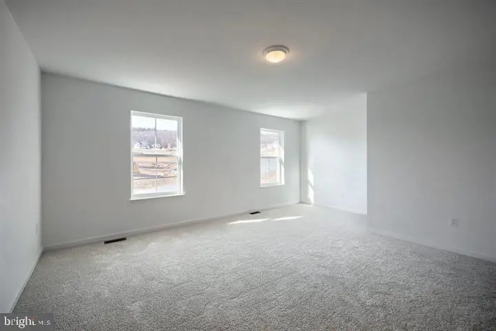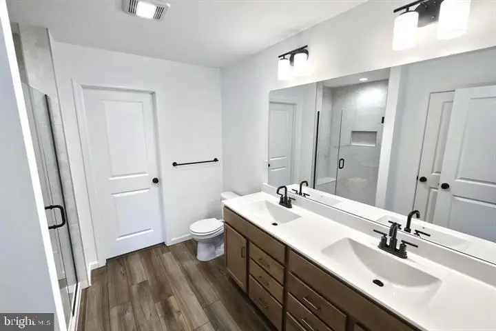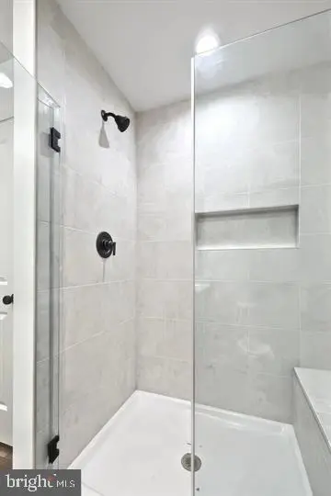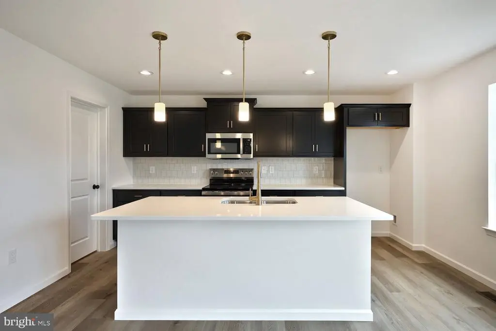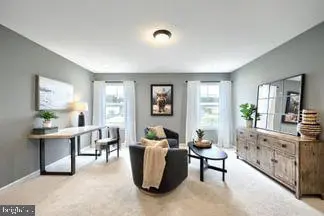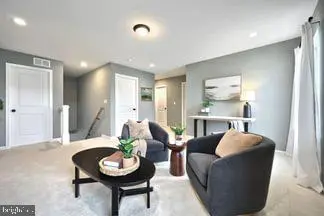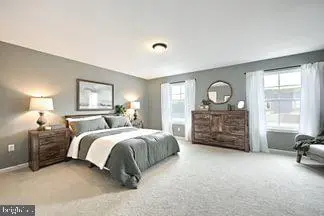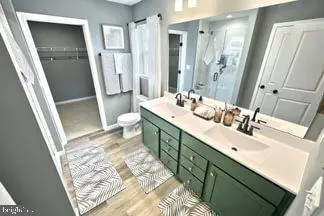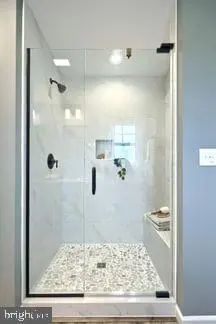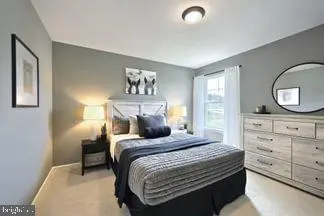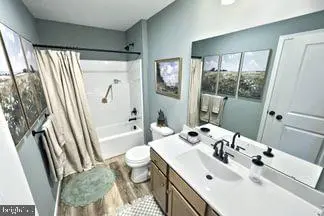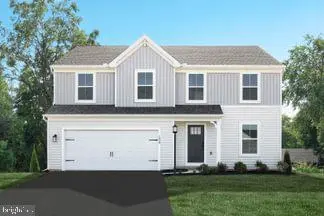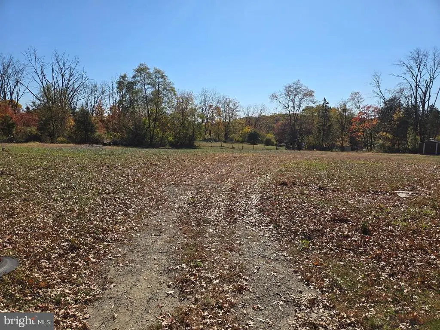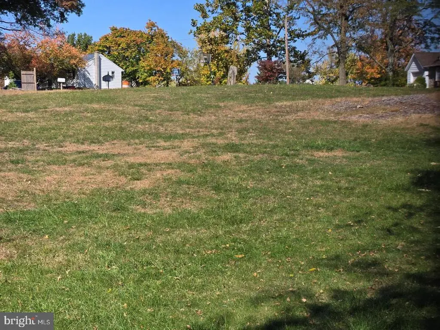Find us on...
Dashboard
- 4 Beds
- 2½ Baths
- 2,362 Sqft
- .84 Acres
1094 Mitch Rd
All that's left to do is put your decorative spin on this Black Cherry model from Berks Homes, and it can be yours! This 4 bedroom 2.5 bath home is situated at the end of a quiet cul de sac in a well established neighborhood within Pottsgrove School District, offering a rare blend of privacy and convenience. The site engineering is complete and permits are currently in progress, so you can move forward without the typical start-up delays. This home features a walk out basement, a well appointed kitchen, a second floor laundry, primary suite and owners bath, walk in closets, and the opportunity to design it yourself with several upgrades and design choices available, making the home uniquely yours. Enjoy the advantages of a brand-new home in the Pottsgrove School District with the peace of mind that key preparations are already underway. This home is not yet built—bring your vision and watch it come to life! Model and floorplan cannot be changed but many wonderful upgrades and options can still be added to tailor the home to your liking, including exterior colors. This home is NOT YET BUILT.
Essential Information
- MLS® #PAMC2153940
- Price$499,990
- Bedrooms4
- Bathrooms2.50
- Full Baths2
- Half Baths1
- Square Footage2,362
- Acres0.84
- Year Built2026
- TypeResidential
- Sub-TypeDetached
- StyleTraditional
- StatusPending
Community Information
- Address1094 Mitch Rd
- AreaLower Pottsgrove Twp
- SubdivisionNONE AVAILABLE
- CityPOTTSTOWN
- CountyMONTGOMERY-PA
- StatePA
- MunicipalityLOWER POTTSGROVE TWP
- Zip Code19464
Amenities
- # of Garages2
Amenities
Bathroom - Stall Shower, Bathroom - Tub Shower, Bathroom - Walk-In Shower, Pantry, Primary Bath(s), Walk-in Closet(s)
Garages
Garage - Front Entry, Inside Access
Interior
- Interior FeaturesFloor Plan - Open
- HeatingHeat Pump(s)
- CoolingCentral A/C
- Has BasementYes
- Stories2
Basement
Walkout Level, Unfinished, Interior Access
Exterior
- ExteriorVinyl Siding, Concrete, Frame
- Exterior FeaturesExterior Lighting
Windows
Double Pane, Energy Efficient, Insulated, Low-E, Vinyl Clad, Screens
Roof
Architectural Shingle, Fiberglass, Asphalt
Construction
Vinyl Siding, Batts Insulation, Concrete, CPVC/PVC, Frame, Glass, Spray Foam Insulation, Stick Built
Foundation
Concrete Perimeter, Passive Radon Mitigation
School Information
- DistrictPOTTSGROVE
Additional Information
- Date ListedSeptember 10th, 2025
- Days on Market23
- ZoningRES
Listing Details
- OfficeBerks Homes Realty, LLC
- Office Contact(484) 339-4747
Price Change History for 1094 Mitch Rd, POTTSTOWN, PA (MLS® #PAMC2153940)
| Date | Details | Price | Change |
|---|---|---|---|
| Pending (from Active) | – | – |
 © 2020 BRIGHT, All Rights Reserved. Information deemed reliable but not guaranteed. The data relating to real estate for sale on this website appears in part through the BRIGHT Internet Data Exchange program, a voluntary cooperative exchange of property listing data between licensed real estate brokerage firms in which Coldwell Banker Residential Realty participates, and is provided by BRIGHT through a licensing agreement. Real estate listings held by brokerage firms other than Coldwell Banker Residential Realty are marked with the IDX logo and detailed information about each listing includes the name of the listing broker.The information provided by this website is for the personal, non-commercial use of consumers and may not be used for any purpose other than to identify prospective properties consumers may be interested in purchasing. Some properties which appear for sale on this website may no longer be available because they are under contract, have Closed or are no longer being offered for sale. Some real estate firms do not participate in IDX and their listings do not appear on this website. Some properties listed with participating firms do not appear on this website at the request of the seller.
© 2020 BRIGHT, All Rights Reserved. Information deemed reliable but not guaranteed. The data relating to real estate for sale on this website appears in part through the BRIGHT Internet Data Exchange program, a voluntary cooperative exchange of property listing data between licensed real estate brokerage firms in which Coldwell Banker Residential Realty participates, and is provided by BRIGHT through a licensing agreement. Real estate listings held by brokerage firms other than Coldwell Banker Residential Realty are marked with the IDX logo and detailed information about each listing includes the name of the listing broker.The information provided by this website is for the personal, non-commercial use of consumers and may not be used for any purpose other than to identify prospective properties consumers may be interested in purchasing. Some properties which appear for sale on this website may no longer be available because they are under contract, have Closed or are no longer being offered for sale. Some real estate firms do not participate in IDX and their listings do not appear on this website. Some properties listed with participating firms do not appear on this website at the request of the seller.
Listing information last updated on November 17th, 2025 at 7:22pm CST.


