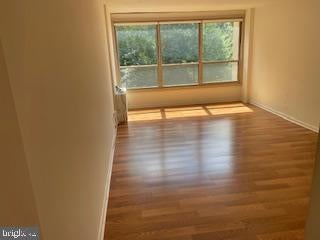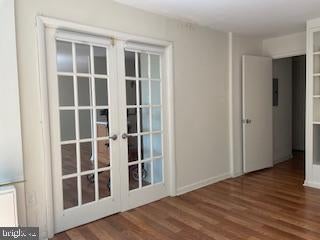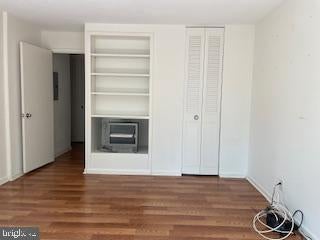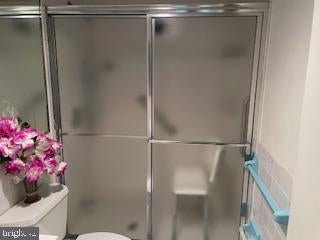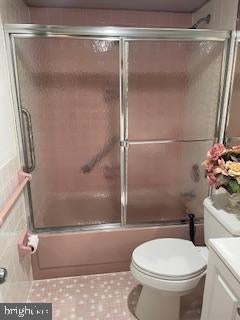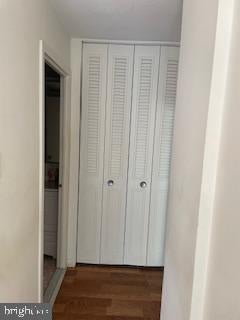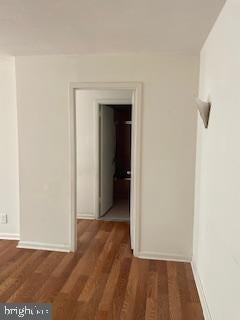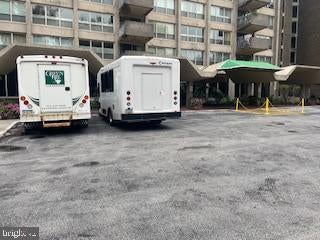Find us on...
Dashboard
- 2 Beds
- 2 Baths
- 1,222 Sqft
- 70 DOM
1001 City Ave #e-726
Welcome to the prestigious gated Green Hill community offering a multitude of amenities which includes bus service and 24/7 security doorman. There is a 500.00 refunding security deposit , 300.00 non refundable move in fee condo fee of 1029,17 monthly which includes all utilities except phone cable And internet., A one time capital contribution fee of two months (association fee) This is a well maintain Estate Sale offering a large spacious living room and dinning room combination with access to a nice balcony modern EIK with table for two plenty of beautiful wood cabinets for food storage and dishes. Large hall walk in coat closet ,washer & Dry closet 3pc c/t. bathroom with walk in shower also we have a separate nice size storage closet which lead to a spacious bed room or den with French door to the living room Master suite with large walk in closets c/t bathroom with tub shower and a nice size linen closet Truly a very nice home for easy living
Essential Information
- MLS® #PAMC2152660
- Price$239,000
- Bedrooms2
- Bathrooms2.00
- Full Baths2
- Square Footage1,222
- Acres0.00
- Year Built1962
- TypeResidential
- StyleCondo/Unit
- StatusActive
Sub-Type
Condo, Unit/Flat/Apartment, Hi-Rise 9+ Floors
Community Information
- Address1001 City Ave #e-726
- AreaLower Merion Twp (10640)
- SubdivisionGREEN HILL
- CityWYNNEWOOD
- CountyMONTGOMERY-PA
- StatePA
- MunicipalityLOWER MERION TWP
- Zip Code19096
Amenities
- ParkingFree, Parking Fee
- Has PoolYes
Amenities
Stall Shower, Tub Shower, Upgraded Countertops, Walk-in Closet(s), Wood Floors
Utilities
Electric Available, Water Available, Cable TV Available
Interior
- HeatingBaseboard - Electric
- CoolingCentral A/C
- # of Stories1
- Stories1 Story
Appliances
Built-In Microwave, Dishwasher, Dryer, Oven/Range-Electric, Refrigerator, Stove, Washer
Exterior
- ExteriorBrick and Siding
Exterior Features
Play Equipment, Sidewalks, Street Lights
School Information
- DistrictLOWER MERION
Additional Information
- Date ListedAugust 23rd, 2025
- Days on Market70
- ZoningRESIDENTIAL
Listing Details
- OfficeKeller Williams Main Line
- Office Contact6105200100
 © 2020 BRIGHT, All Rights Reserved. Information deemed reliable but not guaranteed. The data relating to real estate for sale on this website appears in part through the BRIGHT Internet Data Exchange program, a voluntary cooperative exchange of property listing data between licensed real estate brokerage firms in which Coldwell Banker Residential Realty participates, and is provided by BRIGHT through a licensing agreement. Real estate listings held by brokerage firms other than Coldwell Banker Residential Realty are marked with the IDX logo and detailed information about each listing includes the name of the listing broker.The information provided by this website is for the personal, non-commercial use of consumers and may not be used for any purpose other than to identify prospective properties consumers may be interested in purchasing. Some properties which appear for sale on this website may no longer be available because they are under contract, have Closed or are no longer being offered for sale. Some real estate firms do not participate in IDX and their listings do not appear on this website. Some properties listed with participating firms do not appear on this website at the request of the seller.
© 2020 BRIGHT, All Rights Reserved. Information deemed reliable but not guaranteed. The data relating to real estate for sale on this website appears in part through the BRIGHT Internet Data Exchange program, a voluntary cooperative exchange of property listing data between licensed real estate brokerage firms in which Coldwell Banker Residential Realty participates, and is provided by BRIGHT through a licensing agreement. Real estate listings held by brokerage firms other than Coldwell Banker Residential Realty are marked with the IDX logo and detailed information about each listing includes the name of the listing broker.The information provided by this website is for the personal, non-commercial use of consumers and may not be used for any purpose other than to identify prospective properties consumers may be interested in purchasing. Some properties which appear for sale on this website may no longer be available because they are under contract, have Closed or are no longer being offered for sale. Some real estate firms do not participate in IDX and their listings do not appear on this website. Some properties listed with participating firms do not appear on this website at the request of the seller.
Listing information last updated on October 31st, 2025 at 6:03pm CDT.



