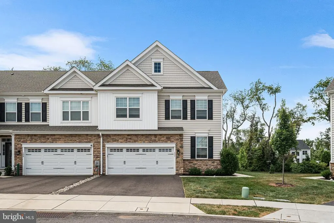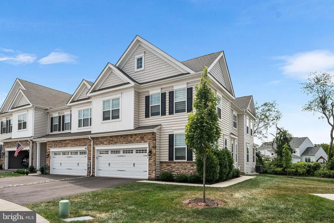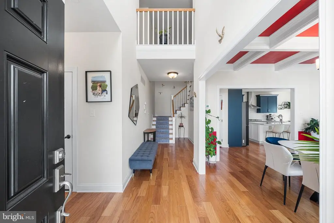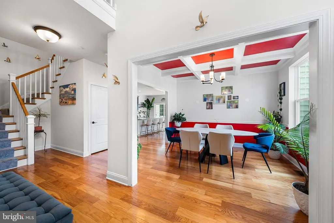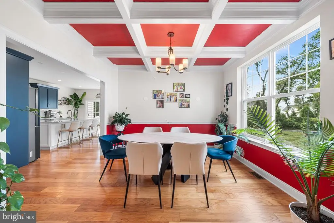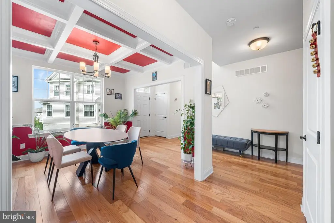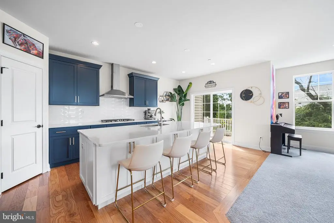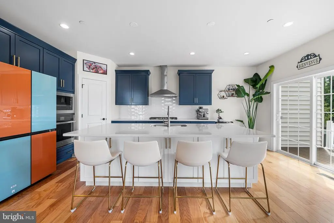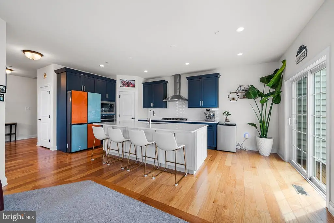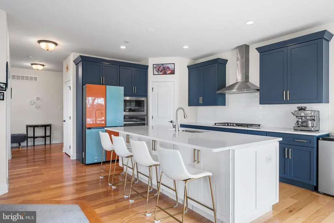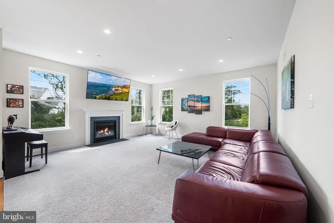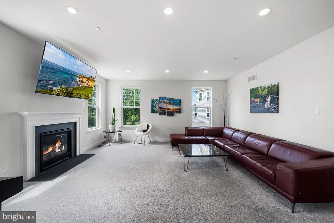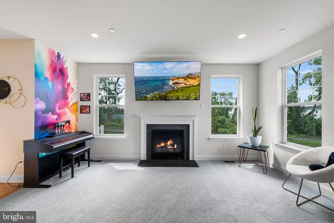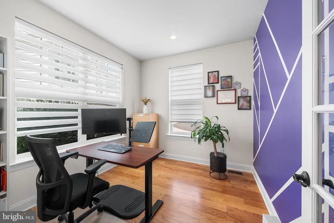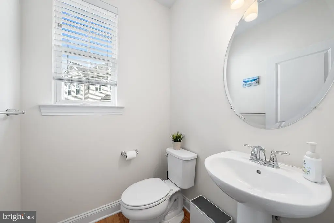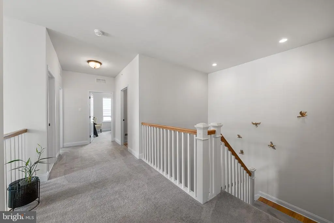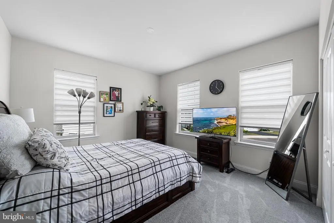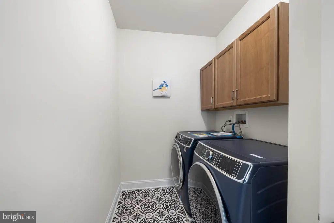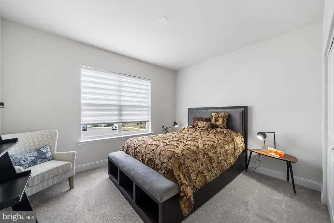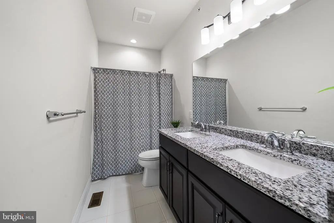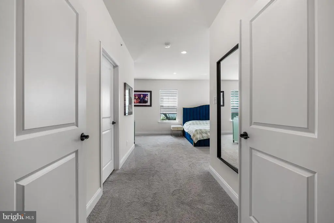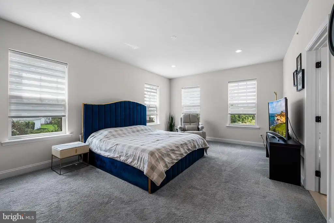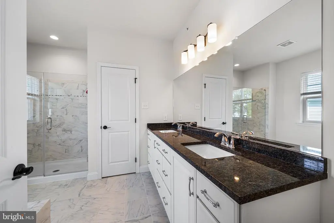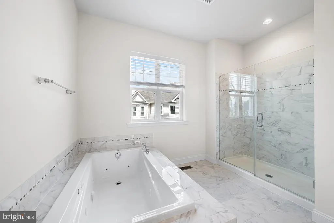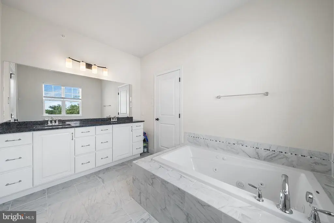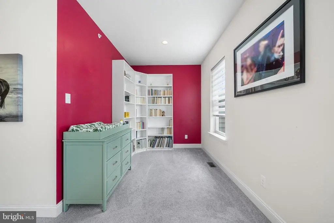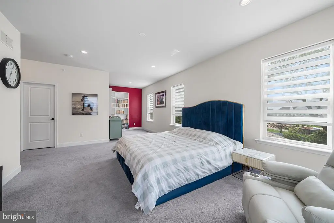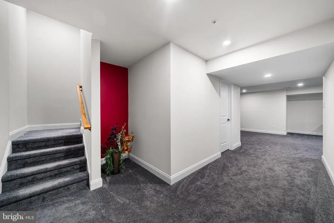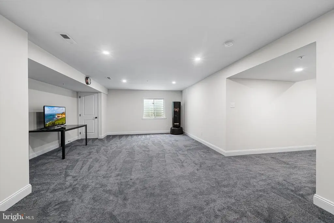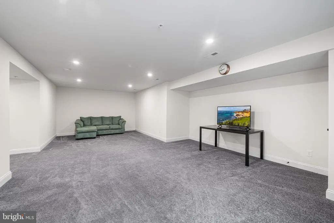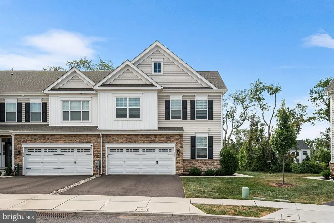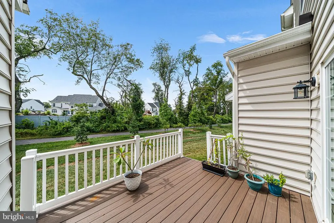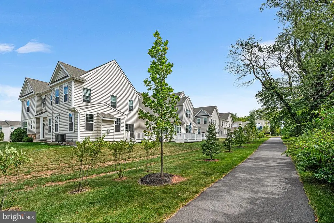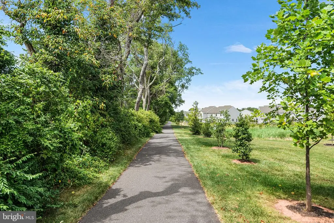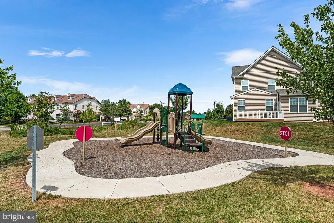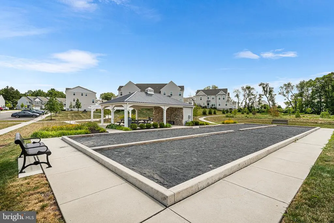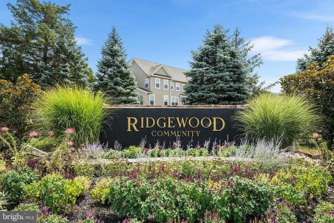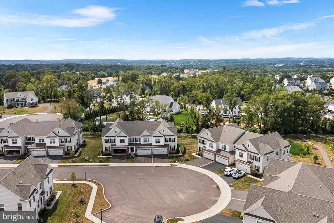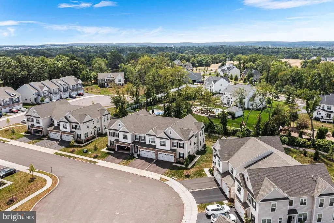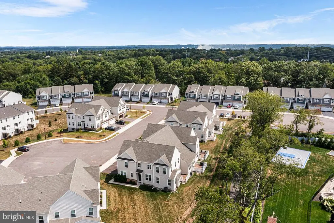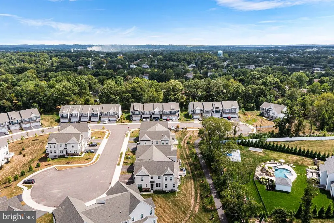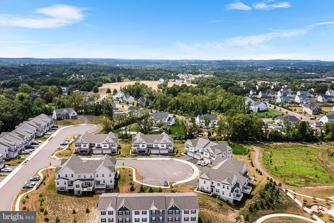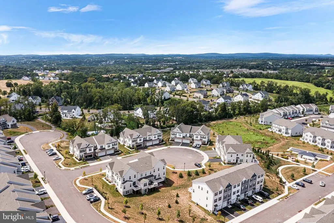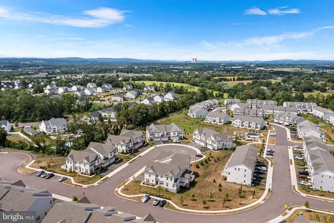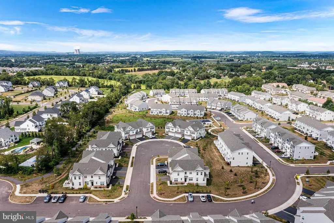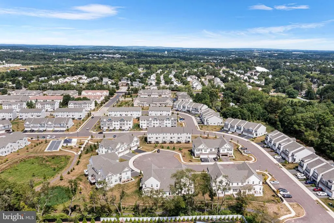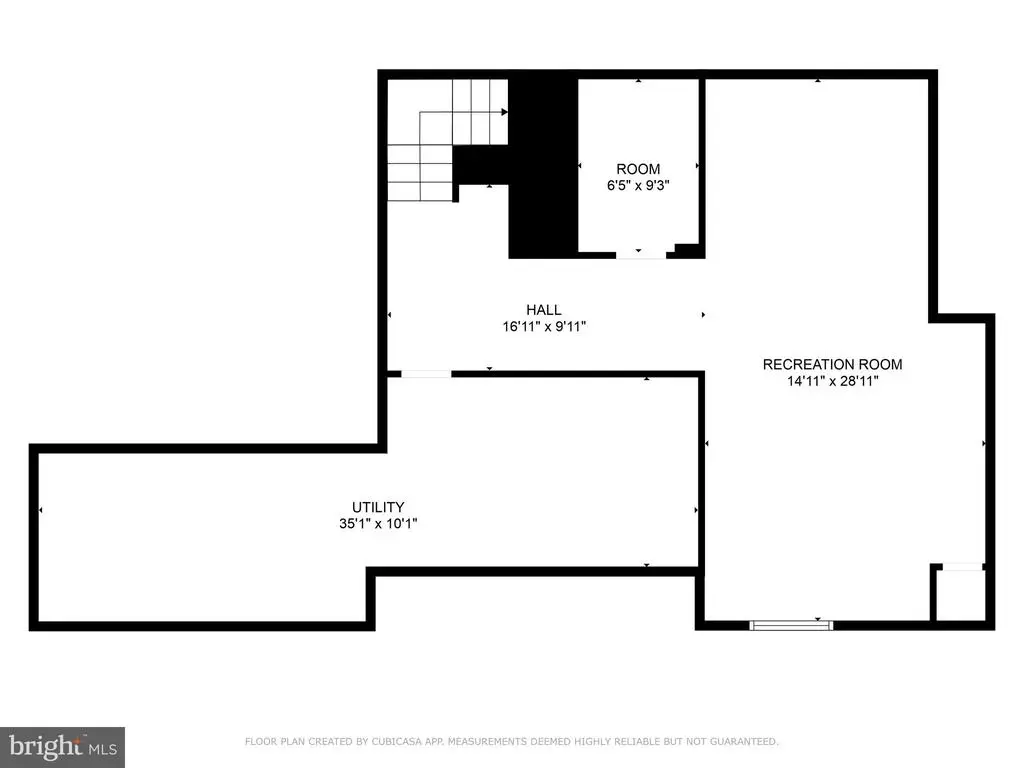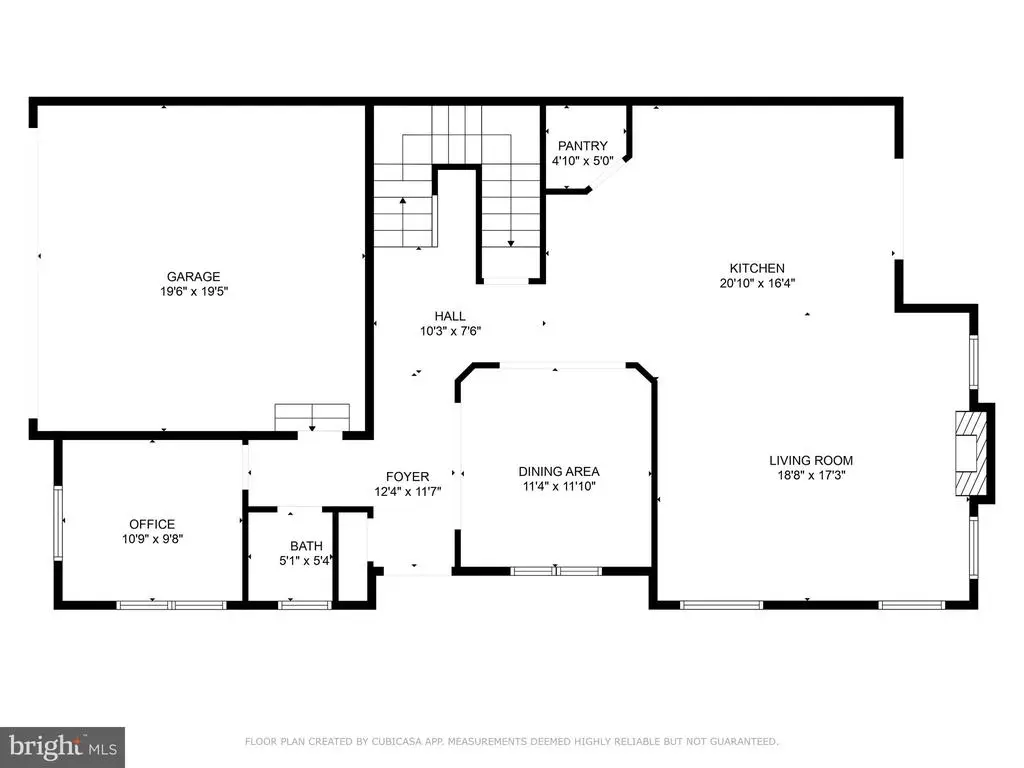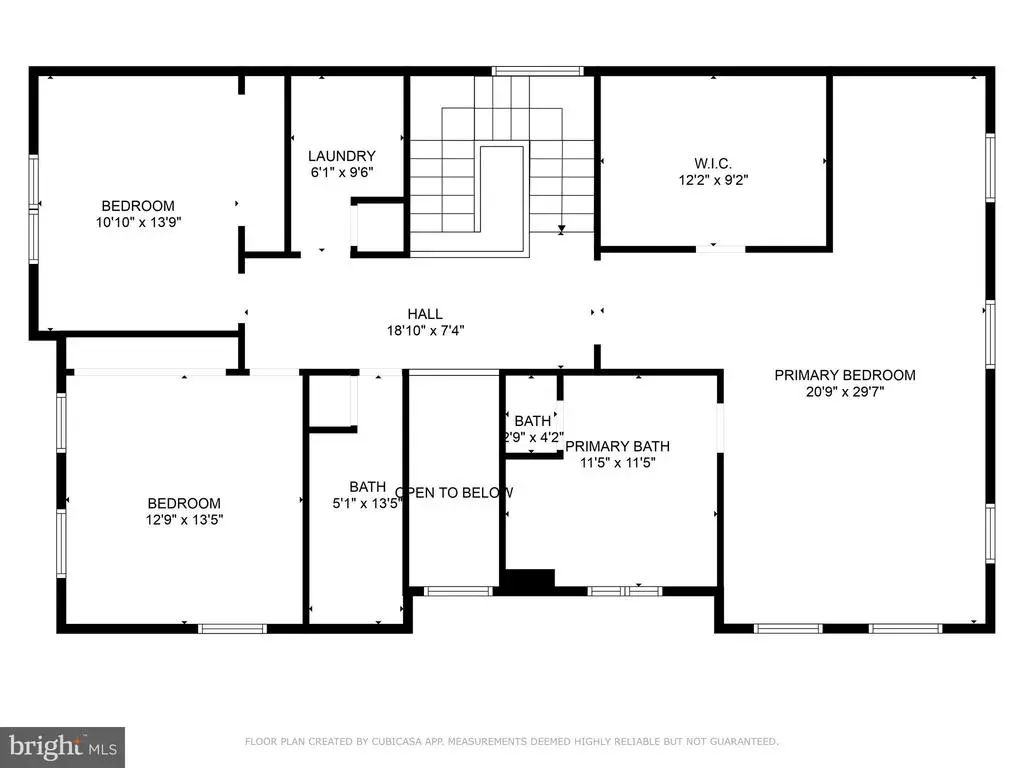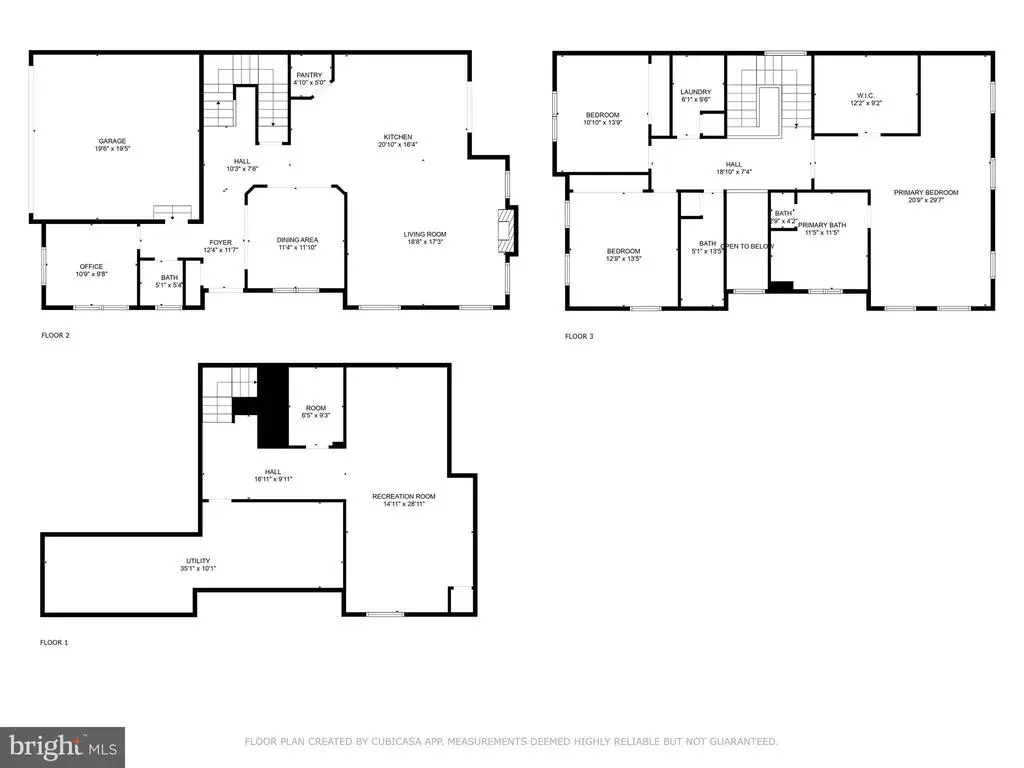Find us on...
Dashboard
- 4 Beds
- 2½ Baths
- 3,466 Sqft
- .03 Acres
111 Park View Ln
Welcome to 111 Park View Lane in the highly sought-after Spring-Ford School District! This luxurious end-unit carriage-style home offers incredible space, abundant natural light, and all the comfort you could ask for. Step inside to a welcoming foyer with gleaming hardwood floors, a coat closet, and a convenient half bath for guests. To your left, you’ll find a flex space that can act as a first floor bedroom or quiet home office—ideal for working from home in peace. The separate, spacious dining room sits just off the gourmet kitchen, making entertaining effortless. The kitchen boasts stainless steel appliances, an expanded quartz island with golden hardware, and a charming breakfast nook that overlooks the deck—perfect for morning coffee. The open floor plan flows seamlessly into the sun-filled family room, complete with a cozy gas fireplace for relaxing evenings. Upstairs, the thoughtful layout offers privacy for everyone. The hallway bathroom has a double vanity sink, shower/tub, and linen closet. You will also find two generously sized guest bedrooms, each with its own closet, plus a laundry room conveniently located to make chores a breeze. The owner’s suite is a true retreat, featuring a private sitting area, an expansive walk-in closet, and a spa-like ensuite bath with a double vanity, jetted jacuzzi tub, large walk-in shower, and private water closet. The fully finished basement adds even more living space—perfect for a home theater, game room, or gym. With over 3,000 sq. ft., this home sits quietly in a cul-de-sac and offers access to a private walking trail. Enjoy the benefits of natural gas heat, public water, and public sewer—making life both convenient and low maintenance. Schedule your tour today—this is one you’ll love coming home to!
Essential Information
- MLS® #PAMC2151836
- Price$689,900
- Bedrooms4
- Bathrooms2.50
- Full Baths2
- Half Baths1
- Square Footage3,466
- Acres0.03
- Year Built2022
- TypeResidential
- Sub-TypeEnd of Row/Townhouse
- StyleTraditional
- StatusActive
Community Information
- Address111 Park View Ln
- AreaUpper Providence Twp
- SubdivisionENCLAVE AT RIDGEWOOD
- CityROYERSFORD
- CountyMONTGOMERY-PA
- StatePA
- MunicipalityUPPER PROVIDENCE TWP
- Zip Code19468
Amenities
- # of Garages2
- GaragesGarage Door Opener
Amenities
Recessed Lighting, Bathroom - Stall Shower, Walk-in Closet(s), Wood Floors, Chair Railings, Crown Moldings, Formal/Separate Dining Room, Pantry
Parking
Asphalt Driveway, Paved Driveway
Interior
- Interior FeaturesFloor Plan - Open
- HeatingForced Air
- CoolingCentral A/C
- Has BasementYes
- BasementFull, Fully Finished
- FireplaceYes
- # of Fireplaces1
- FireplacesGas/Propane
- Stories3
Appliances
Built-In Microwave, Cooktop, Dishwasher, Disposal, Exhaust Fan, Water Heater - High-Efficiency, Range Hood, Oven - Wall
Exterior
- ExteriorVinyl Siding
- RoofArchitectural Shingle
- ConstructionVinyl Siding
- FoundationConcrete Perimeter
Exterior Features
Exterior Lighting,Sidewalks,Deck(s)
Windows
Double Pane, Energy Efficient, Insulated, Low-E, Screens, Transom
School Information
- DistrictSPRING-FORD AREA
- ElementaryUPPER PROVIDENCE
- HighSPRING-FORD SENIOR
Additional Information
- Date ListedAugust 25th, 2025
- Days on Market54
- ZoningRESIDENTIAL
Listing Details
- OfficeCompass RE
- Office Contact6108223356
Price Change History for 111 Park View Ln, ROYERSFORD, PA (MLS® #PAMC2151836)
| Date | Details | Price | Change |
|---|---|---|---|
| Price Reduced (from $699,900) | $689,900 | $10,000 (1.43%) |
 © 2020 BRIGHT, All Rights Reserved. Information deemed reliable but not guaranteed. The data relating to real estate for sale on this website appears in part through the BRIGHT Internet Data Exchange program, a voluntary cooperative exchange of property listing data between licensed real estate brokerage firms in which Coldwell Banker Residential Realty participates, and is provided by BRIGHT through a licensing agreement. Real estate listings held by brokerage firms other than Coldwell Banker Residential Realty are marked with the IDX logo and detailed information about each listing includes the name of the listing broker.The information provided by this website is for the personal, non-commercial use of consumers and may not be used for any purpose other than to identify prospective properties consumers may be interested in purchasing. Some properties which appear for sale on this website may no longer be available because they are under contract, have Closed or are no longer being offered for sale. Some real estate firms do not participate in IDX and their listings do not appear on this website. Some properties listed with participating firms do not appear on this website at the request of the seller.
© 2020 BRIGHT, All Rights Reserved. Information deemed reliable but not guaranteed. The data relating to real estate for sale on this website appears in part through the BRIGHT Internet Data Exchange program, a voluntary cooperative exchange of property listing data between licensed real estate brokerage firms in which Coldwell Banker Residential Realty participates, and is provided by BRIGHT through a licensing agreement. Real estate listings held by brokerage firms other than Coldwell Banker Residential Realty are marked with the IDX logo and detailed information about each listing includes the name of the listing broker.The information provided by this website is for the personal, non-commercial use of consumers and may not be used for any purpose other than to identify prospective properties consumers may be interested in purchasing. Some properties which appear for sale on this website may no longer be available because they are under contract, have Closed or are no longer being offered for sale. Some real estate firms do not participate in IDX and their listings do not appear on this website. Some properties listed with participating firms do not appear on this website at the request of the seller.
Listing information last updated on November 17th, 2025 at 12:11am CST.


