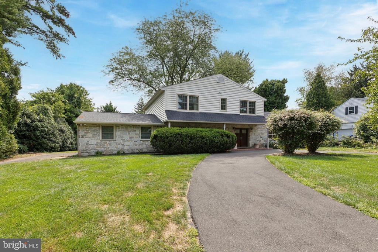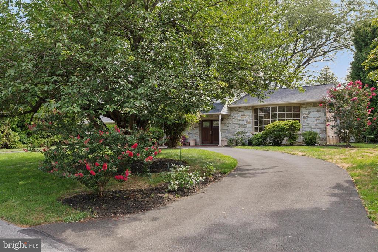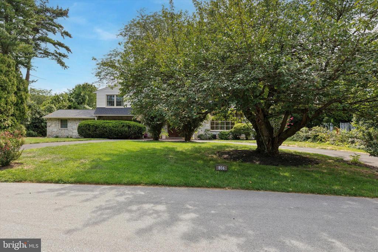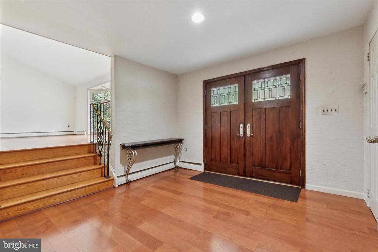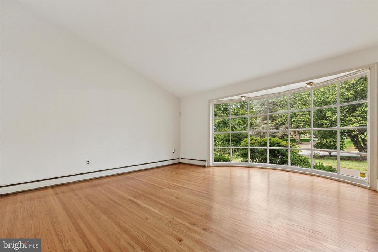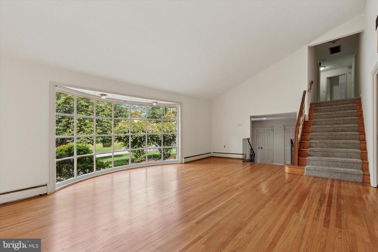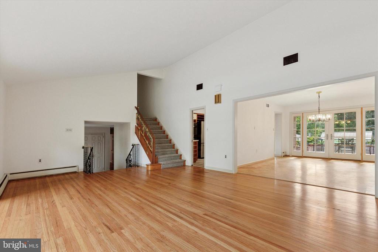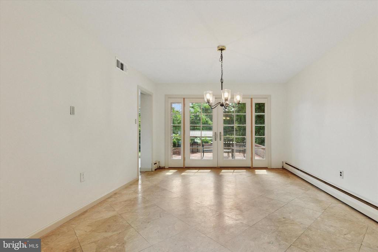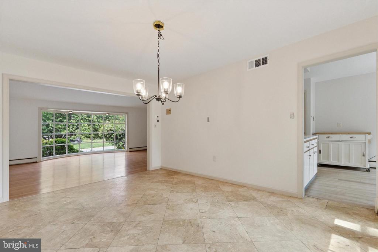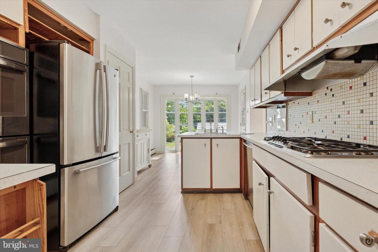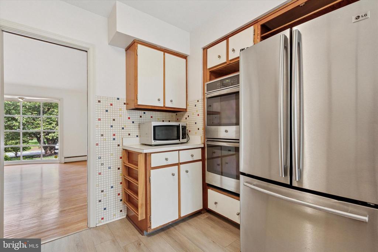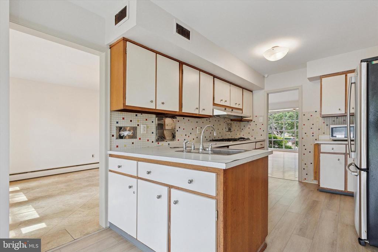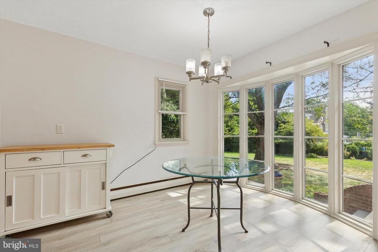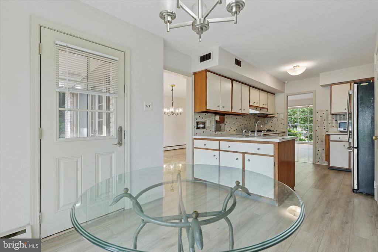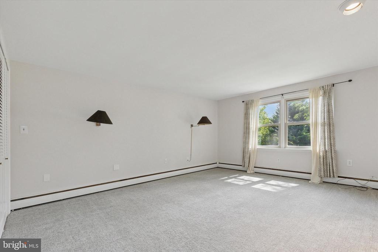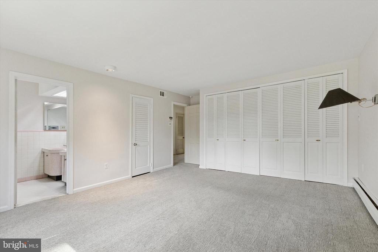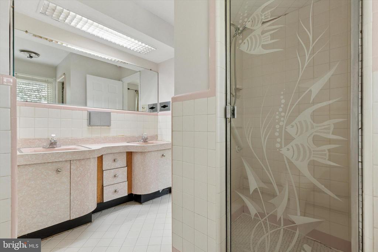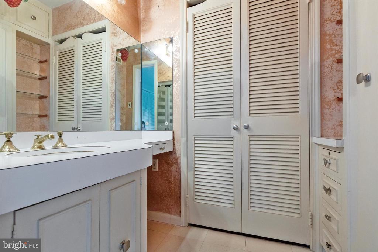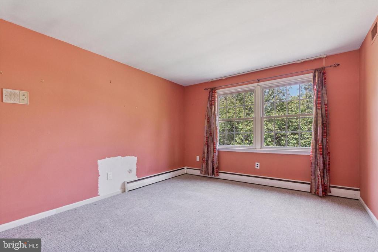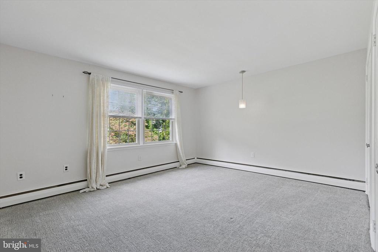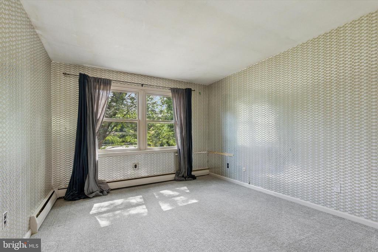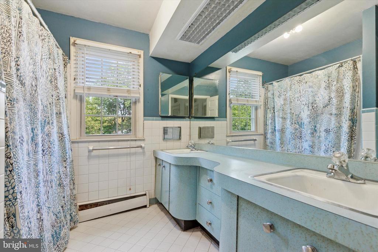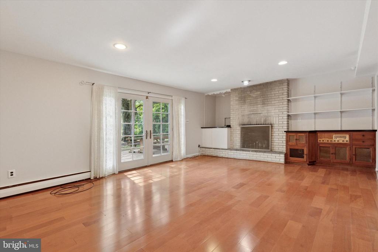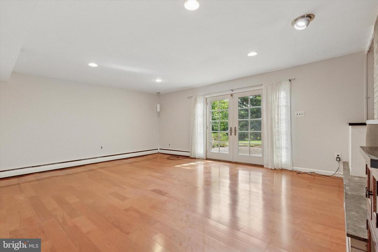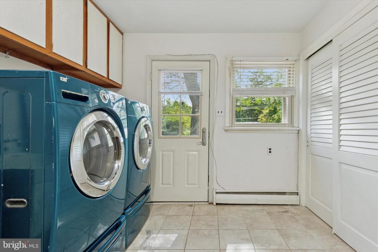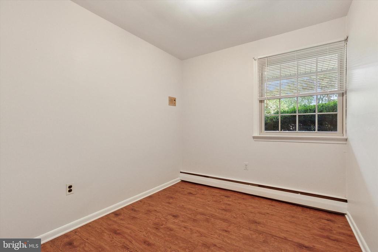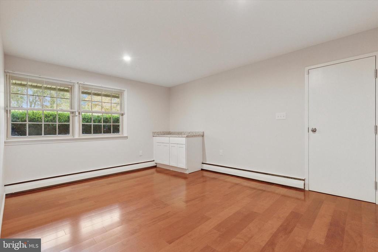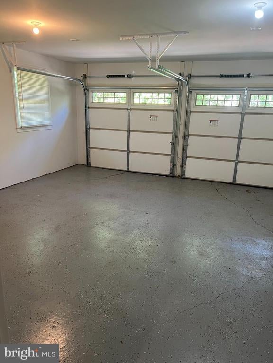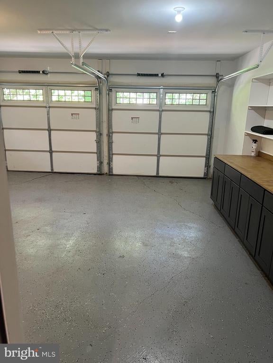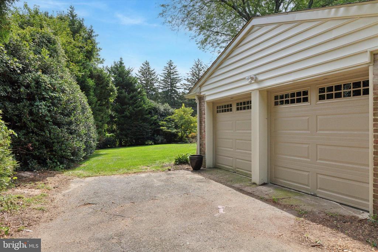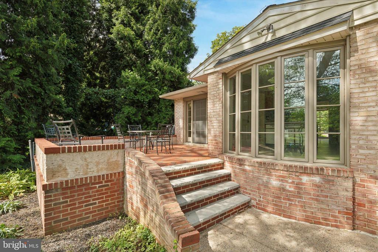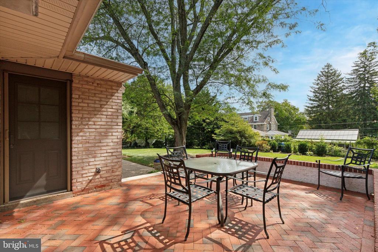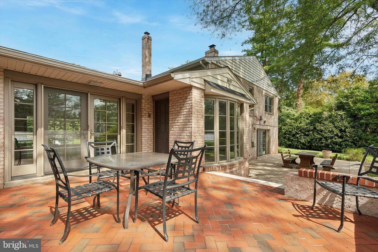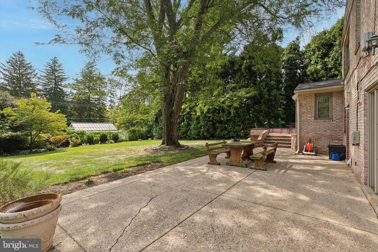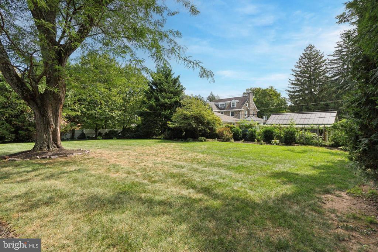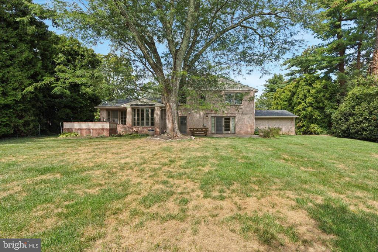Find us on...
Dashboard
- 4 Beds
- 3½ Baths
- 3,348 Sqft
- .49 Acres
806 Hilton Ln
Priced to sell this expansive 3,300+ interior sq footage single-family home is surrounded by lush landscaping on a private setting Cul-de-Sac. Freshly painted throughout, this home is clean, bright, and move-in ready. Enter the wide foyer through the elegant double doors, flanked by spacious double coat closets. Step up into the ample living room, with classic hardwood floors, and where the large bay window offers a picturesque view of the front yard and the graceful circular driveway. Just off the living room is the formal dining room that provides the perfect setting for family meals and gatherings. French doors open from the dining room to a rear patio and a fenced backyard offering privacy and space to relax or play. The fully equipped eat-in kitchen has stainless-steel appliances: double wall ovens, French door refrigerator, dishwasher, and garbage disposal. On the upper level are four spacious bedrooms, each with new carpeting. Generous-sized closets and additional built-in storage solutions contribute to keeping everything clutter-free. The main bedroom offers a private retreat with an en-suite bathroom, its own separate dressing room complete with an additional closet and a built-in makeup vanity. Both the main and hall bathrooms are well-appointed with double sinks, providing added convenience. The family room offers a welcoming atmosphere with recessed lighting, built-in shelving, and a custom bar. French doors seamlessly connect the space to a rear patio and a generously sized backyard. Also on this level are two versatile bonus rooms, ideal for a home office, guest room, gym, playroom or flexible living space. One of the bonus rooms offers convenient interior access to the attached two-car garage, adding to the home's overall functionality. In addition to the bonus rooms this level boasts a full bathroom, a powder room and a well- equipped laundry room with a washer and dryer, laundry tub, shelving and closet storage. If that's not enough there is also a large basement that houses the utility systems while also offering substantial room for storage and/or future use. While some spaces offer a great opportunity for modernizing, all of the major systems have already been updated; new roof (2023), 3-zoned heating system (2022), central air (2017), Pella windows and doors (2022/2023), 200-amp electrical service, renovated 2-car garage (2023) and a whole-house back-up generator (2014) for peace of mind during power outages. With updated systems, great space, and tons of potential, this home offers an ideal layout for comfortable living, entertaining and flexibility for today's lifestyles. Don't miss this exceptional opportunity to create your dream space in this sought-after location.
Essential Information
- MLS® #PAMC2150426
- Price$589,900
- Bedrooms4
- Bathrooms3.50
- Full Baths3
- Half Baths1
- Square Footage3,348
- Acres0.49
- Year Built1960
- TypeResidential
- Sub-TypeDetached
- StyleSplit Level
- StatusActive Under Contract
Community Information
- Address806 Hilton Ln
- AreaCheltenham Twp (10631)
- SubdivisionELKINS PARK
- CityELKINS PARK
- CountyMONTGOMERY-PA
- StatePA
- MunicipalityCHELTENHAM TWP
- Zip Code19027
Amenities
- # of Garages2
Amenities
CeilngFan(s), Recessed Lighting, Built-Ins, Formal/Separate Dining Room, Wood Floors, Wet Bar/Bar, Carpet
Garages
Garage - Side Entry, Inside Access
Interior
- HeatingBaseboard - Hot Water
- CoolingCentral A/C
- Has BasementYes
- BasementUnfinished
- FireplaceYes
- # of Fireplaces1
- FireplacesBrick, Wood
- # of Stories3
- Stories3.5
Appliances
Dishwasher, Disposal, Microwave, Refrigerator, Stainless Steel Appliances, Oven-Wall, Cooktop, Washer, Dryer, Extra Refrg/Frz
Exterior
- Exterior FeaturesPatio, Brick Porch
- WindowsBay/Bow, Energy Efficient
- RoofShingle
- FoundationBlock, Brick/Mortar
Lot Description
Cul-de-sac, Front Yard, Rear Yard, Level
School Information
- DistrictCHELTENHAM
- MiddleCEDARBROOK
- HighCHELTENHAM
Additional Information
- Date ListedSeptember 1st, 2025
- Days on Market39
- ZoningRESIDENTIAL
Listing Details
- OfficeBHHS Fox & Roach-Jenkintown
- Office Contact(215) 887-0400
Price Change History for 806 Hilton Ln, ELKINS PARK, PA (MLS® #PAMC2150426)
| Date | Details | Price | Change |
|---|---|---|---|
| Active Under Contract (from Active) | – | – | |
| Price Reduced | $589,900 | $25,000 (4.07%) | |
| Price Reduced (from $640,000) | $614,900 | $25,100 (3.92%) |
 © 2020 BRIGHT, All Rights Reserved. Information deemed reliable but not guaranteed. The data relating to real estate for sale on this website appears in part through the BRIGHT Internet Data Exchange program, a voluntary cooperative exchange of property listing data between licensed real estate brokerage firms in which Coldwell Banker Residential Realty participates, and is provided by BRIGHT through a licensing agreement. Real estate listings held by brokerage firms other than Coldwell Banker Residential Realty are marked with the IDX logo and detailed information about each listing includes the name of the listing broker.The information provided by this website is for the personal, non-commercial use of consumers and may not be used for any purpose other than to identify prospective properties consumers may be interested in purchasing. Some properties which appear for sale on this website may no longer be available because they are under contract, have Closed or are no longer being offered for sale. Some real estate firms do not participate in IDX and their listings do not appear on this website. Some properties listed with participating firms do not appear on this website at the request of the seller.
© 2020 BRIGHT, All Rights Reserved. Information deemed reliable but not guaranteed. The data relating to real estate for sale on this website appears in part through the BRIGHT Internet Data Exchange program, a voluntary cooperative exchange of property listing data between licensed real estate brokerage firms in which Coldwell Banker Residential Realty participates, and is provided by BRIGHT through a licensing agreement. Real estate listings held by brokerage firms other than Coldwell Banker Residential Realty are marked with the IDX logo and detailed information about each listing includes the name of the listing broker.The information provided by this website is for the personal, non-commercial use of consumers and may not be used for any purpose other than to identify prospective properties consumers may be interested in purchasing. Some properties which appear for sale on this website may no longer be available because they are under contract, have Closed or are no longer being offered for sale. Some real estate firms do not participate in IDX and their listings do not appear on this website. Some properties listed with participating firms do not appear on this website at the request of the seller.
Listing information last updated on November 3rd, 2025 at 8:15pm CST.


