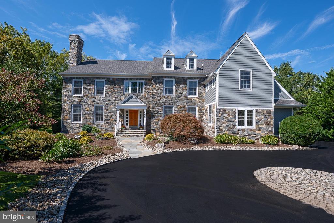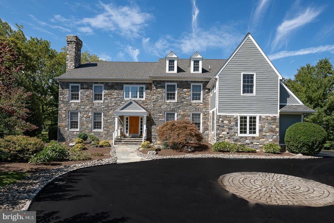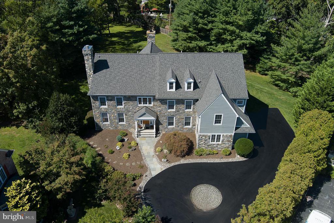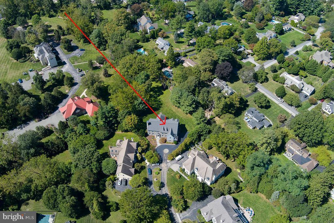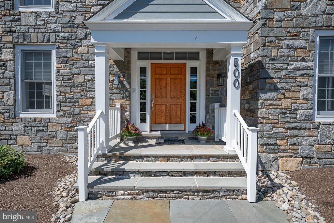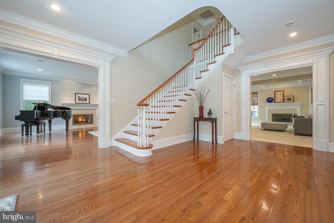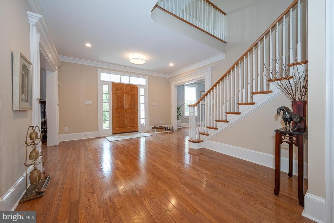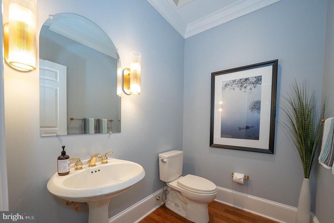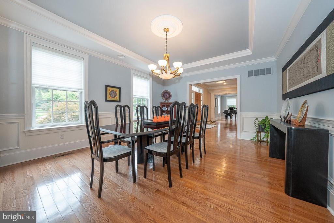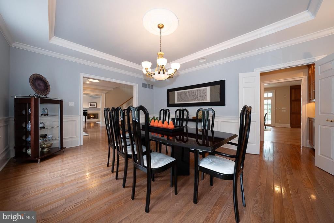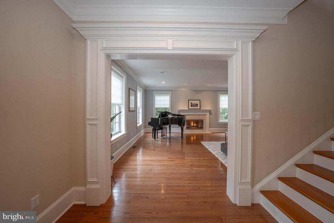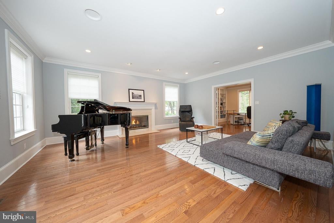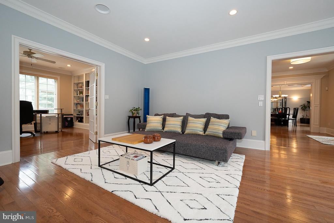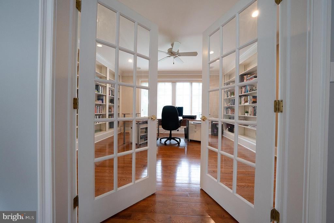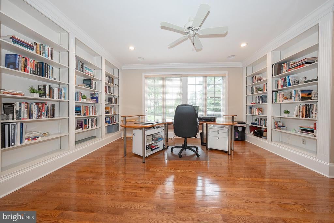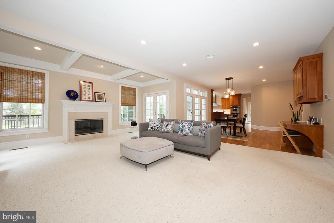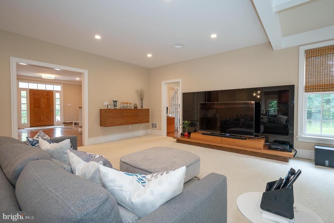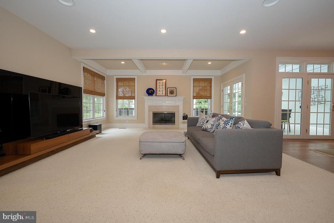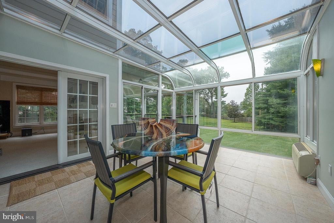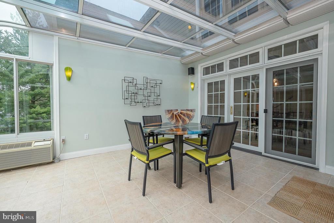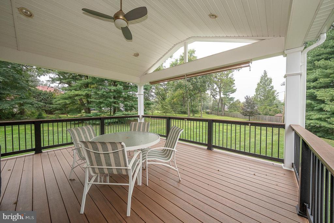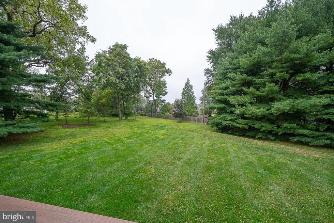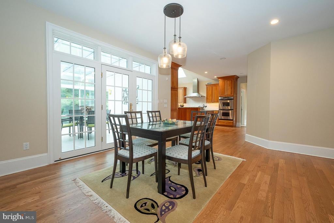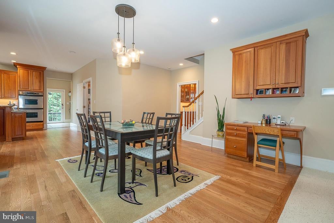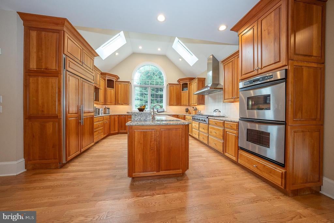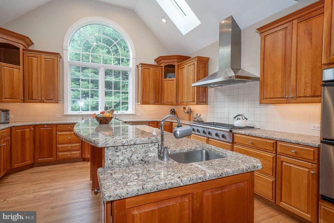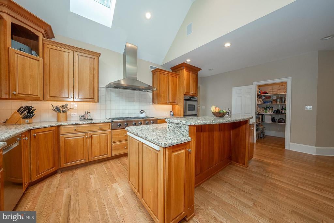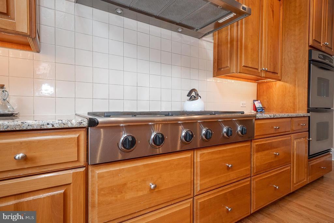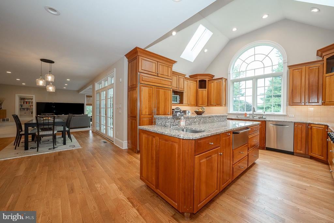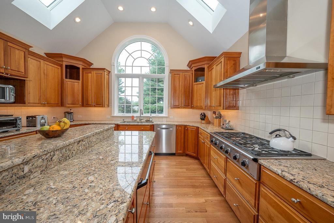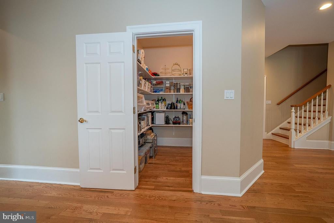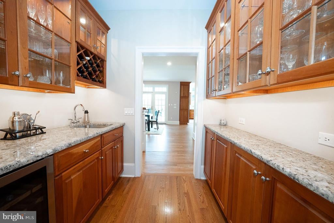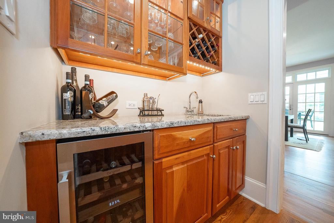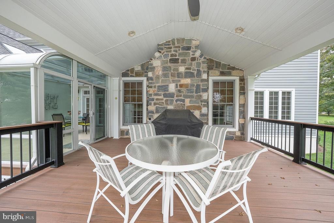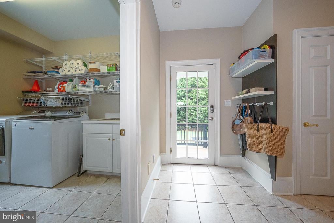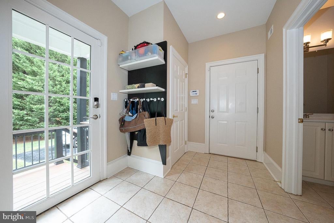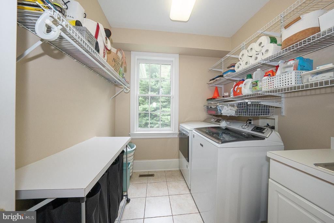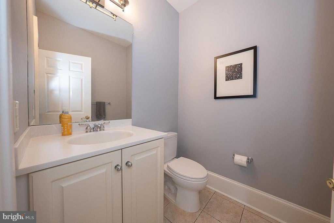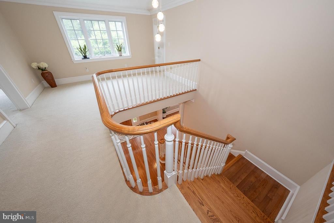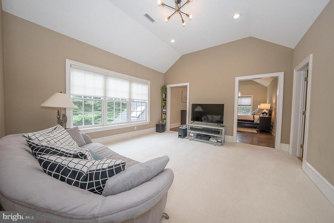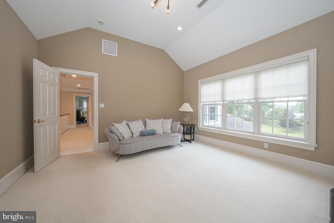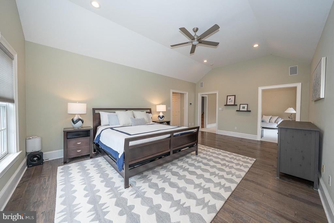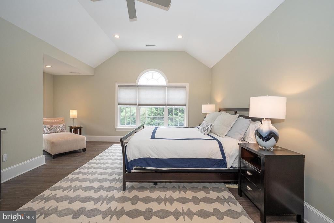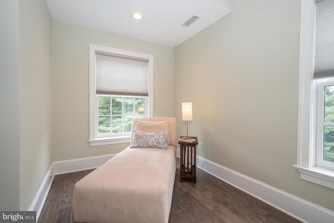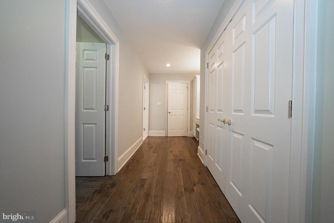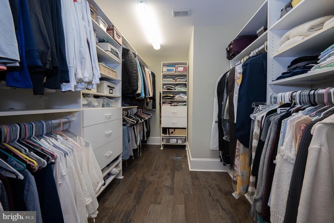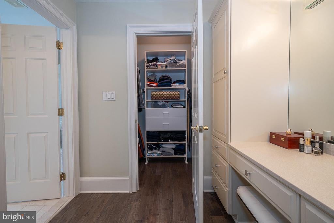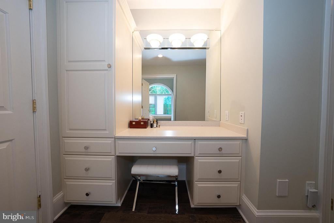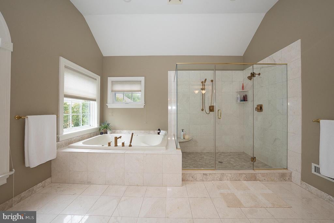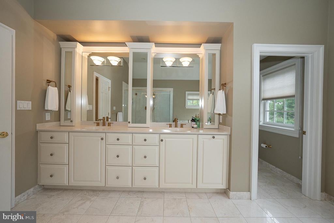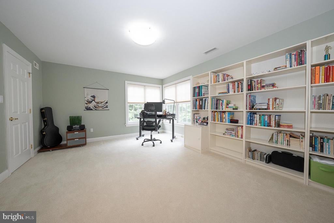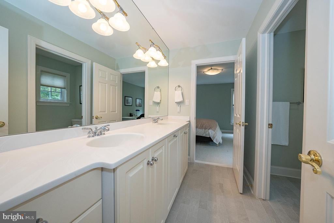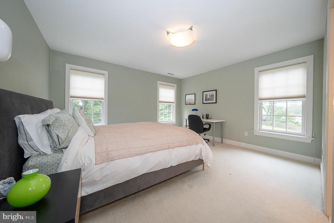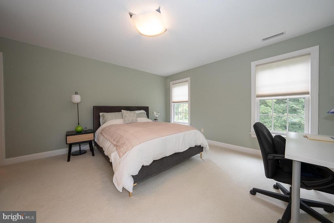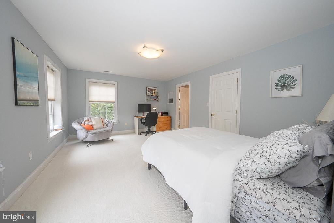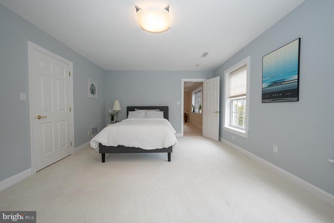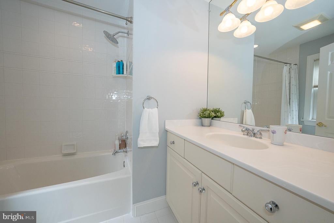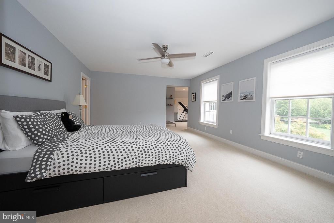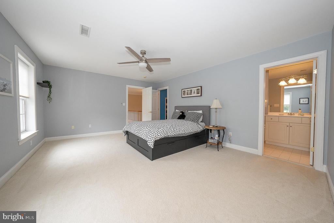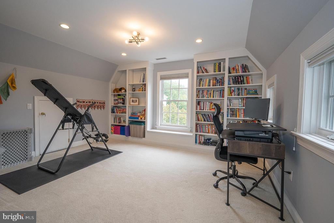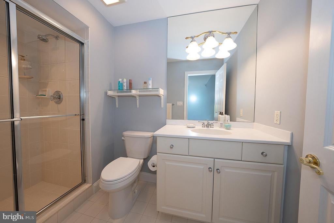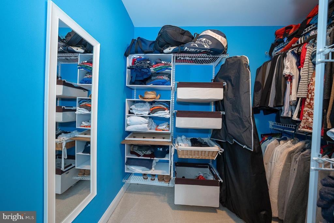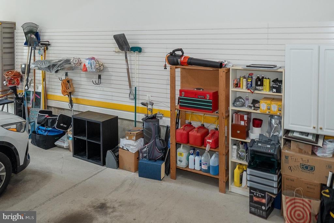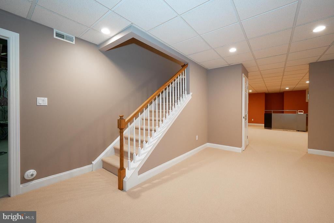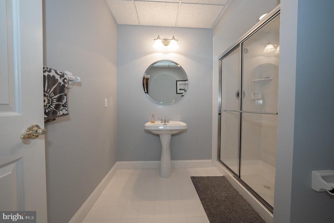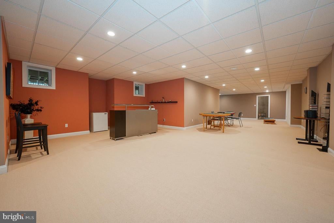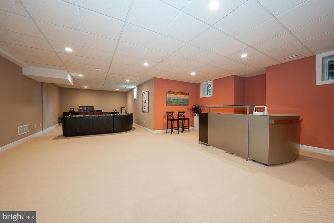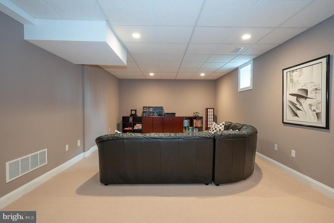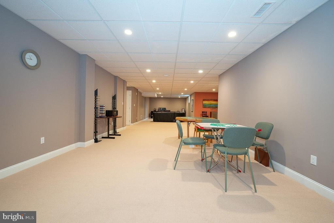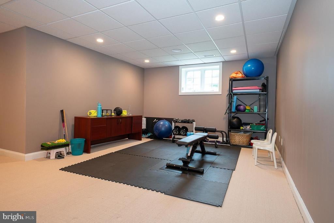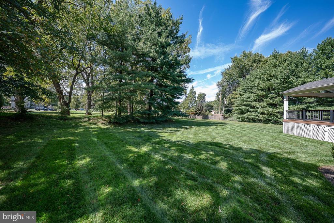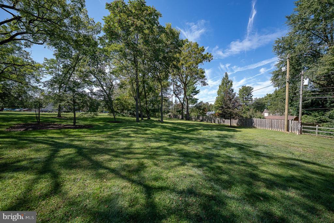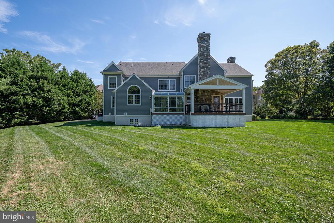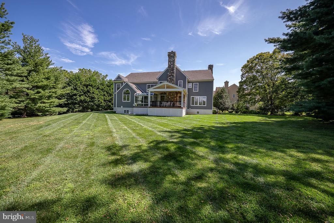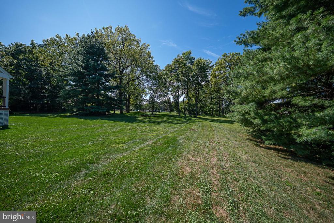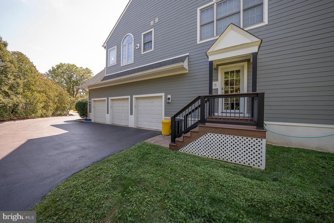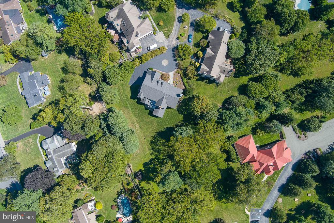Find us on...
Dashboard
- 5 Beds
- 6 Baths
- 7,160 Sqft
- .72 Acres
500 Northwick Ln
Stately Stone Colonial? Circular driveway? Open floor plan? All of this and more in this American Dream House, masterfully designed, beautifully and privately situated, and only 20 years old, in prestigious north side Villanova, Lower Merion Township. This exceptional 5-bedroom, 5.2-bath residence sits on a 0.72-acre flat lot in an exclusive enclave of only 9 homes. The modern floor plan includes a home office, five living areas, a chef's kitchen, a finished lower level, fantastic storage, and abundant natural light throughout. The front door opens to a sensational grand foyer and custom-turned staircase, with gleaming 3/4" hardwood floors and a front-to-back view of the home. Surrounding the foyer are elegant formal Living and Dining rooms. To the right, the formal Dining Room showcases a tray ceiling, wainscoting, and direct access to the Butler Pantry. To the left, the formal Living Room impresses with nearly floor-to-ceiling windows, double crown molding, and a marble-faced gas fireplace. French doors reveal a spacious Office/Library with floor-to-ceiling bookcases and lush green views, offering both serenity and functionality for today’s work-from-home lifestyle. The Butler Pantry, complete with a wet bar and wine refrigerator, leads into the expansive gourmet Kitchen with a spacious center island, granite countertops, Sub-Zero refrigerator, large 48-inch Viking stainless gas cook top, Dacor 30-inch double wall ovens, Bosch dishwasher, and a walk-in pantry. A double-height Palladian window and skylights bring the outdoors in. A Sunny Breakfast Room with sliders leads to a dramatic 4-season Solarium with a heated floor, perfect for indoor-outdoor dining and entertaining. With its wrap-around glass and views of the grounds, you may wish to spend your entire day in this bright and delightful space. An adjacent covered deck adds even more indoor-outdoor square footage to the footprint. The Kitchen is open to an expansive Family Room, the center of the home, featuring a travertine gas fireplace, coffered ceiling, and nearly floor-to-ceiling windows allowing views of the rear grounds. All this connectivity between the main level rooms creates the perfect environment for either casual and comfortable relaxation with family or lavish hosting with many friends. Two Powder Rooms, a large Laundry Room, and a Mudroom area leading to a side-entry three-car garage complete the main level. On the second level, the primary bedroom suite features a large sitting room, dressing and vanity area, his and hers walk-in-closets, and a deluxe marble-clad spa bath with a marble shower, Jacuzzi tub, dual vanity and cabinetry, and soothing neutral colors for a serene retreat. The second Bedroom is another large suite, with a full bath, a good-sized walk-in closet, and a Sitting Room/Office/Library with built-in bookshelves. The third and fourth Bedrooms, amply sized with excellent closets, share a Jack & Jill bath. The fifth bedroom includes a full bath and a nice walk-in closet. All the vanities have Corian counters with integral bowls. The third floor is perfect for extra storage or the possibility of more living space. By the Master Suite, there is a back staircase leading to the Kitchen/Mudroom area for easy exit. A gigantic finished lower level provides additional living space, a dedicated exercise area, three storage rooms, a full bath, and a blank slate on which to build a Playroom, Craft Room, Home Theater, and/or an additional bedroom. This 20-year-old beauty has had all stucco replaced with two stone chimneys and Hardie board. Beyond the property itself, the location elevates the experience. Walk to Black Rock Middle School, enjoy easy access to award-winning public and private schools, and take advantage of nearby shopping, fine dining, and beautiful parks. King of Prussia and Center City Philadelphia are just 20 minutes away, while Manhattan is an easy 90-minute trip—placing the best of the region at your doors
Essential Information
- MLS® #PAMC2149364
- Price$2,175,000
- Bedrooms5
- Bathrooms6.00
- Full Baths5
- Half Baths2
- Square Footage7,160
- Acres0.72
- Year Built2002
- TypeResidential
- Sub-TypeDetached
- StyleColonial
- StatusActive Under Contract
Community Information
- Address500 Northwick Ln
- AreaLower Merion Twp (10640)
- SubdivisionNONE AVAILABLE
- CityVILLANOVA
- CountyMONTGOMERY-PA
- StatePA
- MunicipalityLOWER MERION TWP
- Zip Code19085
Amenities
- ParkingDW - Circular
- # of Garages3
- ViewGarden/Lawn
Amenities
Additional Stairway, Attic, Built-Ins, Butlers Pantry, CeilngFan(s), Chair Railing, Crown Molding, Formal/Separate Dining Room, Pantry, Master Bath(s), Recessed Lighting, Skylight(s), Sound System, Upgraded Countertops, Walk-in Closet(s), Wood Floors
Garages
Garage - Side Entry, Inside Access
Interior
- Interior FeaturesFloor Plan-Open
- HeatingForced Air
- CoolingCentral A/C
- Has BasementYes
- FireplaceYes
- # of Fireplaces2
- # of Stories3
- Stories3
Appliances
Cooktop, Dishwasher, Disposal, Dryer, Extra Refrg/Frz, Oven-Double, Oven-Wall, Refrigerator, Six burner stove, Stainless Steel Appliances, Washer
Basement
Fully Finished, Space For Rooms
Fireplaces
Fireplace - Glass Doors, Gas/Propane, Marble
Exterior
- ExteriorStone
- Exterior FeaturesDeck(s), Porch-enclosed
- WindowsPalladian, Screens, Skylights
- FoundationConcrete Perimeter
Lot Description
Cul-de-sac, Landscaping, Level, No thru street, Rear Yard
School Information
- DistrictLOWER MERION
- HighHARRITON
Additional Information
- Date ListedSeptember 19th, 2025
- Days on Market18
- ZoningR5
Listing Details
- OfficeBHHS Fox & Roach-Haverford
- Office Contact6106494500
Price Change History for 500 Northwick Ln, VILLANOVA, PA (MLS® #PAMC2149364)
| Date | Details | Price | Change |
|---|---|---|---|
| Active Under Contract (from Active) | – | – |
 © 2020 BRIGHT, All Rights Reserved. Information deemed reliable but not guaranteed. The data relating to real estate for sale on this website appears in part through the BRIGHT Internet Data Exchange program, a voluntary cooperative exchange of property listing data between licensed real estate brokerage firms in which Coldwell Banker Residential Realty participates, and is provided by BRIGHT through a licensing agreement. Real estate listings held by brokerage firms other than Coldwell Banker Residential Realty are marked with the IDX logo and detailed information about each listing includes the name of the listing broker.The information provided by this website is for the personal, non-commercial use of consumers and may not be used for any purpose other than to identify prospective properties consumers may be interested in purchasing. Some properties which appear for sale on this website may no longer be available because they are under contract, have Closed or are no longer being offered for sale. Some real estate firms do not participate in IDX and their listings do not appear on this website. Some properties listed with participating firms do not appear on this website at the request of the seller.
© 2020 BRIGHT, All Rights Reserved. Information deemed reliable but not guaranteed. The data relating to real estate for sale on this website appears in part through the BRIGHT Internet Data Exchange program, a voluntary cooperative exchange of property listing data between licensed real estate brokerage firms in which Coldwell Banker Residential Realty participates, and is provided by BRIGHT through a licensing agreement. Real estate listings held by brokerage firms other than Coldwell Banker Residential Realty are marked with the IDX logo and detailed information about each listing includes the name of the listing broker.The information provided by this website is for the personal, non-commercial use of consumers and may not be used for any purpose other than to identify prospective properties consumers may be interested in purchasing. Some properties which appear for sale on this website may no longer be available because they are under contract, have Closed or are no longer being offered for sale. Some real estate firms do not participate in IDX and their listings do not appear on this website. Some properties listed with participating firms do not appear on this website at the request of the seller.
Listing information last updated on November 5th, 2025 at 11:31am CST.


