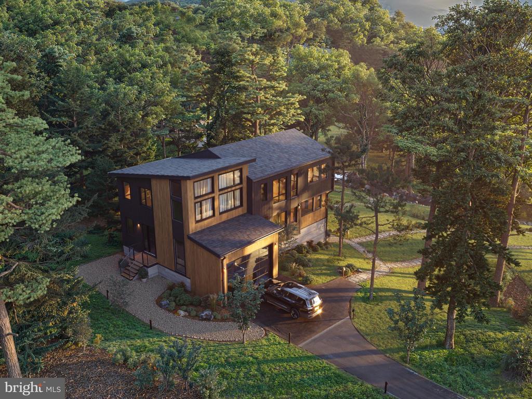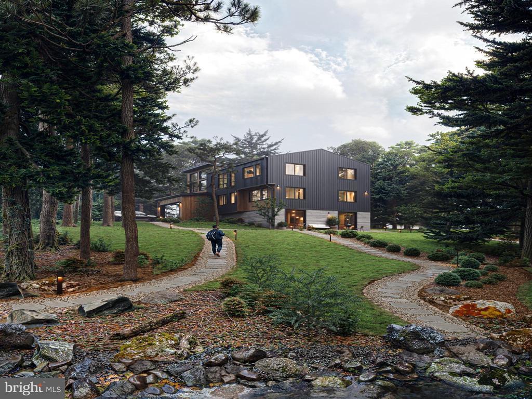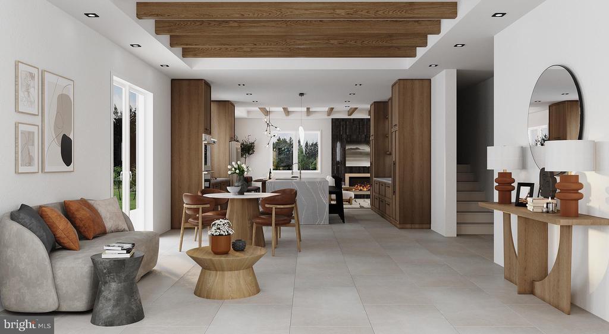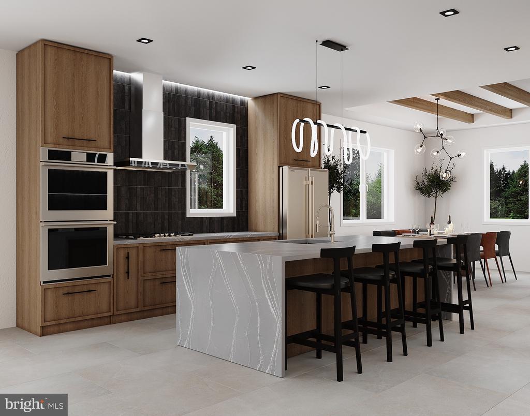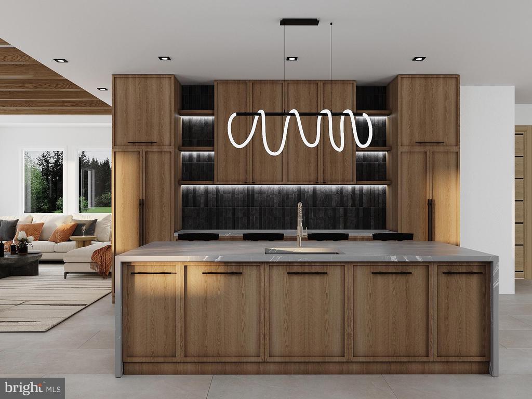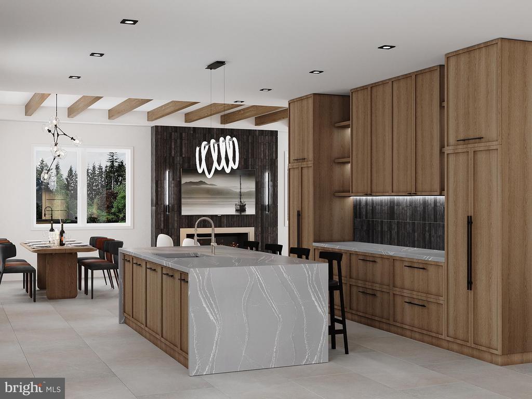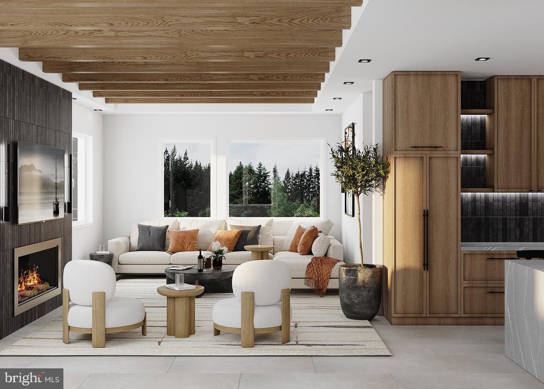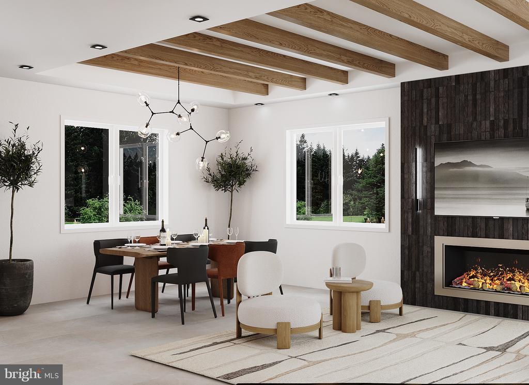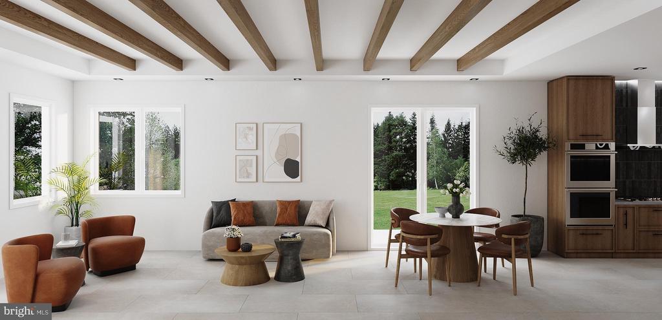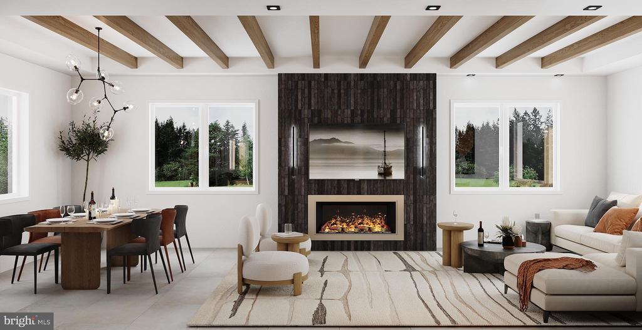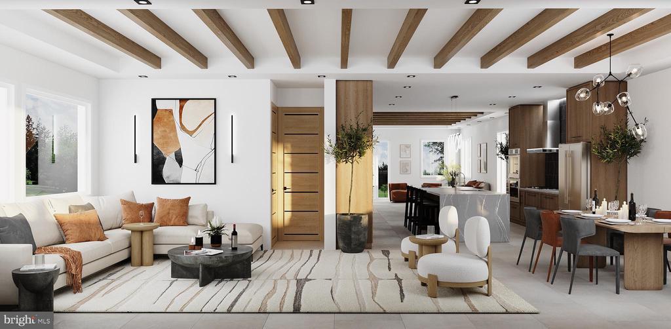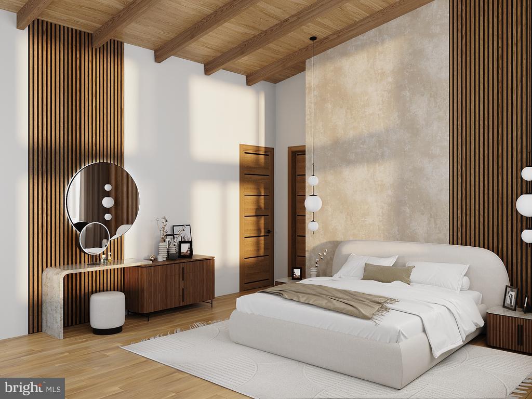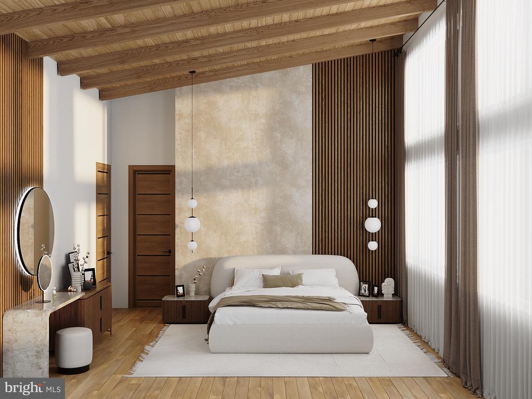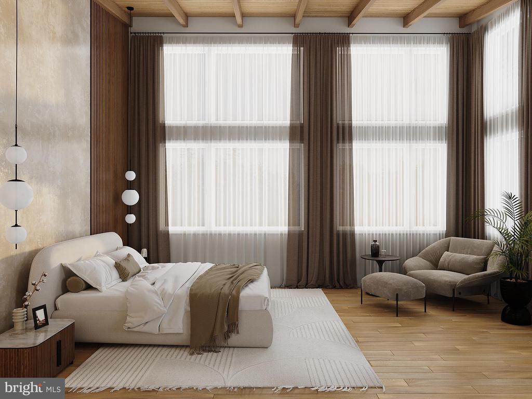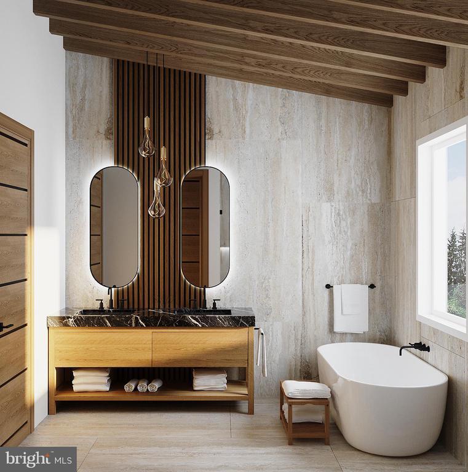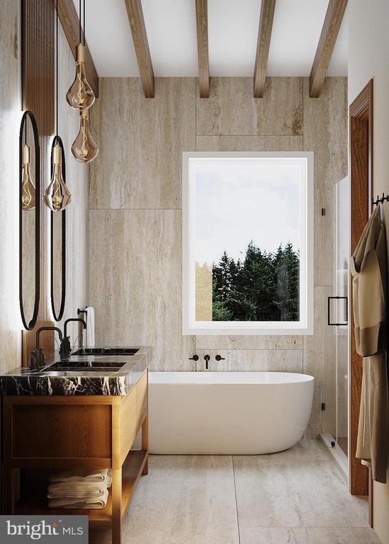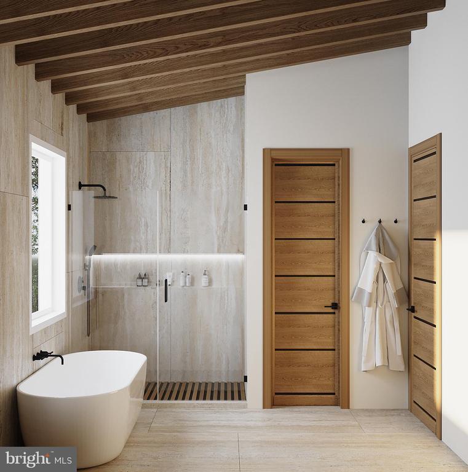Find us on...
Dashboard
- 5 Beds
- 4 Baths
- 3,226 Sqft
- 1.88 Acres
1039 Greenwood Ave
Tucked deep into a serene, wooded parcel in the heart of Wyncote, 1039 Greenwood is poised to become a one-of-a-kind architectural statement—inspired by the Pacific Northwest. Designed and built by Design Pro Development—renowned for delivering over 500 homes throughout Philadelphia and Montgomery County, this immaculate to-be-built home blends luxurious detailing with practical functionality. Inside, the home’s open-concept layout is punctuated by natural textures and rich materiality. Soaring 9-foot ceilings are accentuated by exposed wood beams, while oversized windows bring the outdoors in—framing lush greenery and flooding the interiors with light. The living area flows seamlessly into a designer kitchen, where custom wood cabinetry, waterfall-edge quartz countertops, and intricate lighting fixtures create a striking yet functional space for everyday living and elegant entertaining. A large open living room is the ideal space for large family gatherings. The primary suite serves as a sanctuary, with soft wood accents, refined textures, and a dramatic, spa-like bath featuring a dual vanity, deep soaking tub, and vertical accent wall—designed with equal parts comfort and visual serenity in mind. Additional features include 2x6 exterior frame construction, energy-efficient mechanicals, as well as desirable builder options such as a gas burning fireplace, fully finished basement, expanded outdoor patio area and more. A permeable gravel driveway and thoughtfully curated exterior finishes echo the home’s environmental sensitivity and understated sophistication, reflecting a Pacific Northwest lifestyle. Located conveniently close to some of Wyncote’s most popular favorites like Elcy’s Café, Human Robot Brewery, and Whole Foods Market as well as nearby cultural gems including the Keswick Theatre and Curtis Arboretum. With regional rail service just minutes away, Wyncote offers a perfect blend of convenience, character, and community. Don't wait to schedule an on-site tour with our development team!
Essential Information
- MLS® #PAMC2143830
- Price$1,289,900
- Bedrooms5
- Bathrooms4.00
- Full Baths4
- Square Footage3,226
- Acres1.88
- Year Built2026
- TypeResidential
- Sub-TypeDetached
- StyleContemporary
- StatusActive
Community Information
- Address1039 Greenwood Ave
- AreaCheltenham Twp (10631)
- SubdivisionWYNCOTE
- CityWYNCOTE
- CountyMONTGOMERY-PA
- StatePA
- MunicipalityCHELTENHAM TWP
- Zip Code19095
Amenities
- ParkingCrushed Stone, Private
- # of Garages2
- ViewCreek/Stream
Amenities
Stall Shower, Exposed Beams, Recessed Lighting, Walk-in Closet(s)
Garages
Garage - Front Entry, Inside Access
Interior
- Interior FeaturesEfficiency, Floor Plan-Open
- CoolingCentral A/C
- Has BasementYes
- BasementDaylight, Full, Walkout Level
- # of Stories2
- Stories2 Story
Appliances
Dishwasher, Disposal, Energy Star Appliances, Oven/Range-Gas, Stainless Steel Appliances, Water Heater
Heating
Central, Programmable Thermostat
Exterior
- WindowsLow-E
- RoofArchitectural Shingle, Pitched
- FoundationConcrete Perimeter
Exterior
Concrete/Block, Vinyl Siding, Fiber Cement Siding, Composition
School Information
- DistrictCHELTENHAM
- ElementaryWYNCOTE
- MiddleCEDARBROOK
- HighCHELTENHAM
Additional Information
- Date ListedJune 23rd, 2025
- Days on Market131
- ZoningR1
Listing Details
- OfficeElite Realty Group Unl. Inc.
- Office Contact2153284800
Price Change History for 1039 Greenwood Ave, WYNCOTE, PA (MLS® #PAMC2143830)
| Date | Details | Price | Change |
|---|---|---|---|
| Active (from Coming Soon) | – | – |
 © 2020 BRIGHT, All Rights Reserved. Information deemed reliable but not guaranteed. The data relating to real estate for sale on this website appears in part through the BRIGHT Internet Data Exchange program, a voluntary cooperative exchange of property listing data between licensed real estate brokerage firms in which Coldwell Banker Residential Realty participates, and is provided by BRIGHT through a licensing agreement. Real estate listings held by brokerage firms other than Coldwell Banker Residential Realty are marked with the IDX logo and detailed information about each listing includes the name of the listing broker.The information provided by this website is for the personal, non-commercial use of consumers and may not be used for any purpose other than to identify prospective properties consumers may be interested in purchasing. Some properties which appear for sale on this website may no longer be available because they are under contract, have Closed or are no longer being offered for sale. Some real estate firms do not participate in IDX and their listings do not appear on this website. Some properties listed with participating firms do not appear on this website at the request of the seller.
© 2020 BRIGHT, All Rights Reserved. Information deemed reliable but not guaranteed. The data relating to real estate for sale on this website appears in part through the BRIGHT Internet Data Exchange program, a voluntary cooperative exchange of property listing data between licensed real estate brokerage firms in which Coldwell Banker Residential Realty participates, and is provided by BRIGHT through a licensing agreement. Real estate listings held by brokerage firms other than Coldwell Banker Residential Realty are marked with the IDX logo and detailed information about each listing includes the name of the listing broker.The information provided by this website is for the personal, non-commercial use of consumers and may not be used for any purpose other than to identify prospective properties consumers may be interested in purchasing. Some properties which appear for sale on this website may no longer be available because they are under contract, have Closed or are no longer being offered for sale. Some real estate firms do not participate in IDX and their listings do not appear on this website. Some properties listed with participating firms do not appear on this website at the request of the seller.
Listing information last updated on October 31st, 2025 at 5:03pm CDT.


