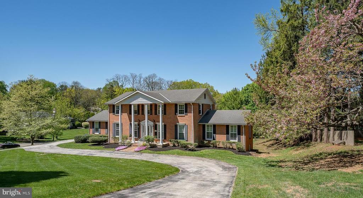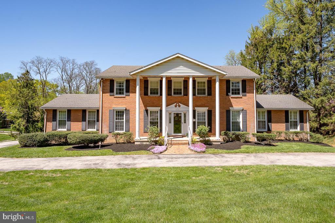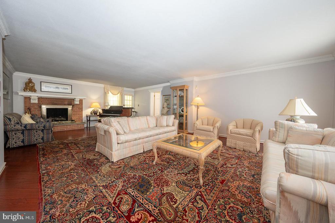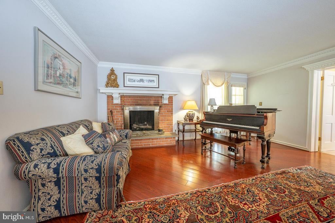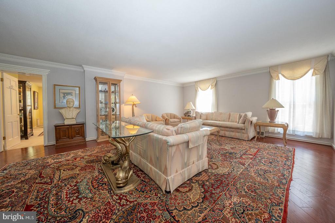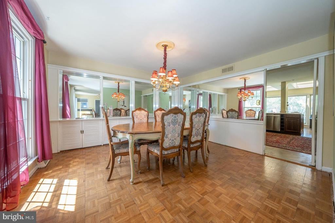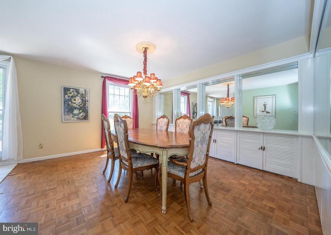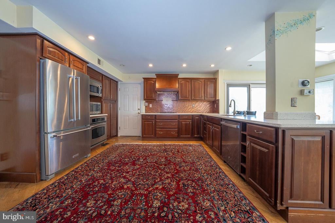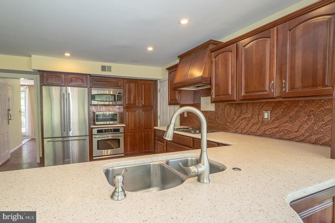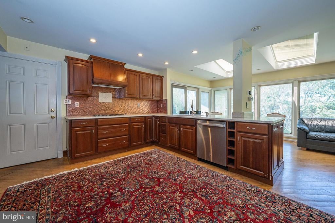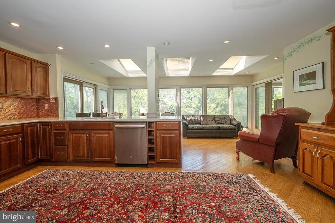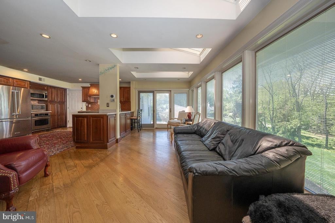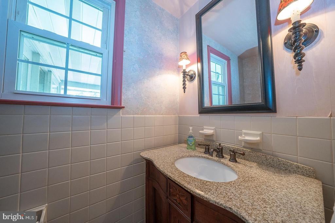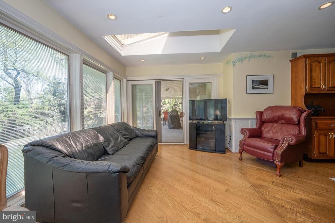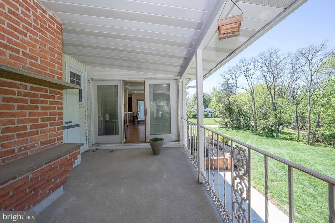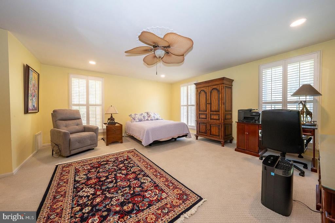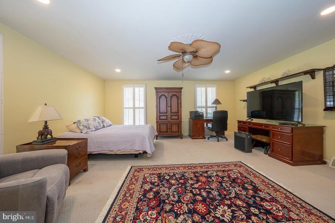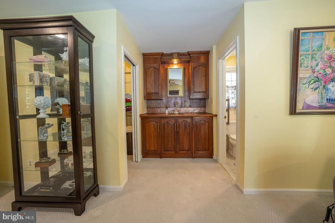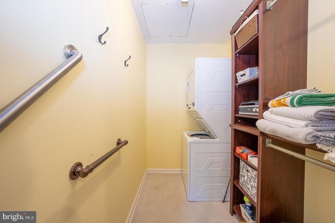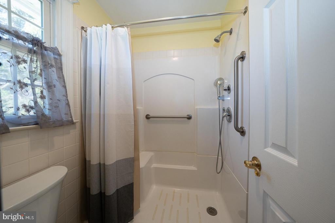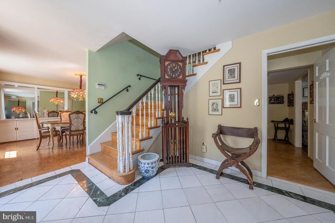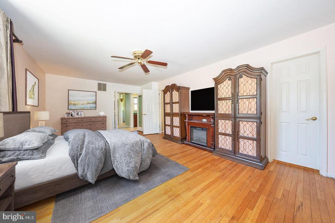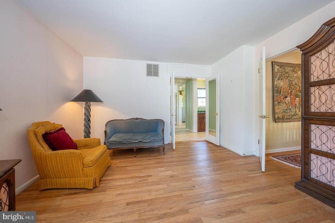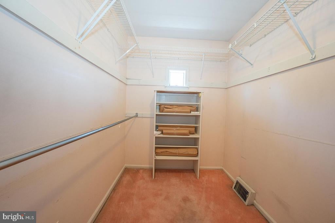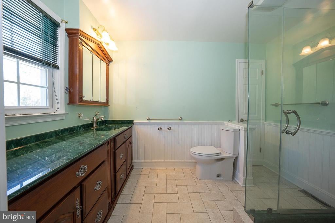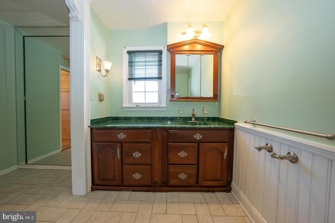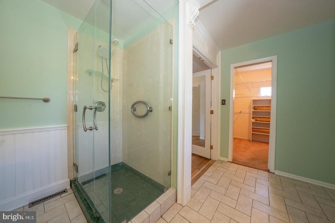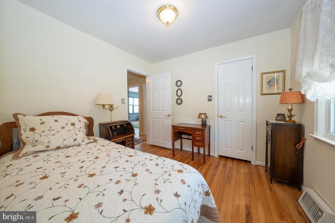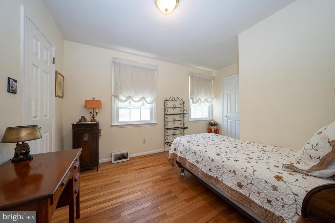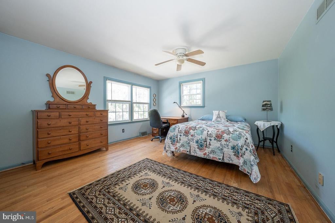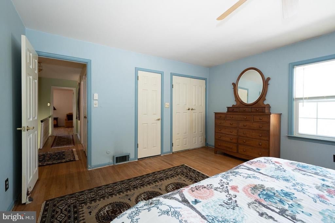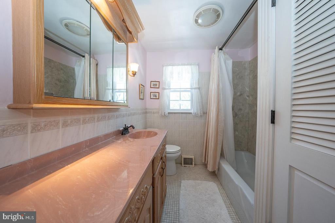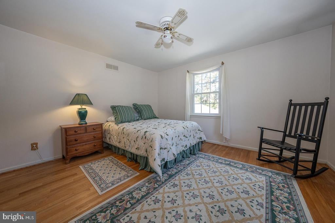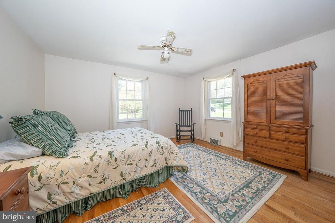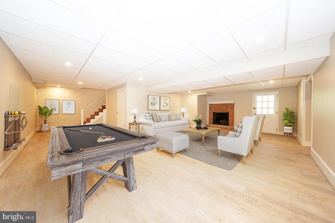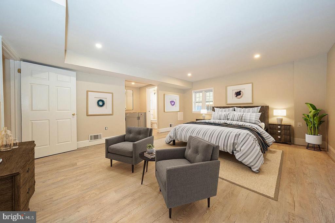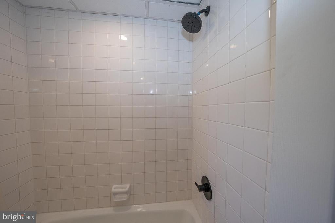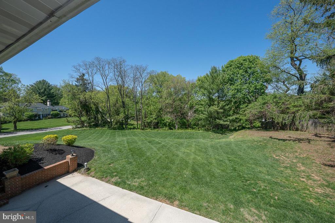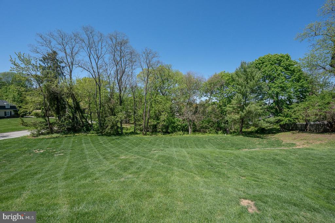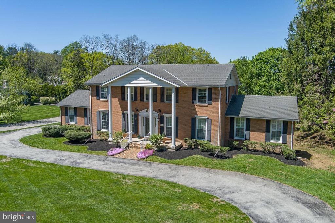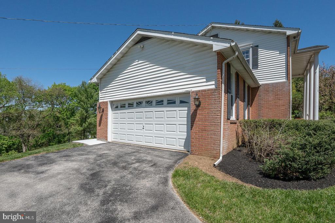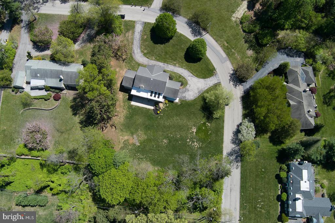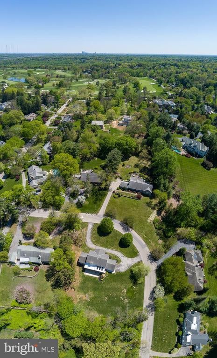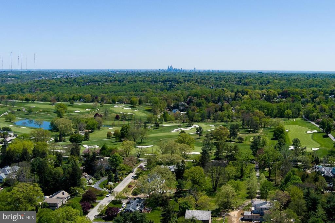Find us on...
Dashboard
- 6 Beds
- 4½ Baths
- 4,258 Sqft
- .83 Acres
1215 Club House Rd
Stately, 6-Bedroom brick home situated on a manicured 0.83-acre lot in coveted Gladwyne. Welcome to this elegant and spacious residence located on a beautifully landscaped 0.83-acre lot in the highly sought-after community of Gladwyne. Boasting 6 bedrooms, 4 full bathrooms, and 1 half bathroom, this residence offers gracious living in a premier location within the award-winning Lower Merion School District. A circular driveway leads to the impressive front entrance, framed by classic two-story pillars. Inside, the center hall opens to a grand formal living room with detailed crown molding and a double-sided gas fireplace, which also warms the covered rear porch—perfect for relaxing or entertaining. The sunlit formal dining room features wood floors and built-in cabinetry, ideally located adjacent to the kitchen, making entertaining seamless. The kitchen is outfitted with stainless steel appliances and features a breakfast bar, which opens to the family/sunroom. This space is enhanced by skylights and sliding glass doors, which offer stunning views of the private, tranquil backyard. The main floor primary suite features a spacious walk-in closet with laundry facilities and a full en-suite bathroom. Upstairs, a second primary suite also offers a walk-in closet and private bathroom. Three additional bedrooms, each with generous closet space, and a full hall bathroom with another laundry facility complete the upper level. The finished walkout lower level provides extra living space, including a bedroom with an ensuite bathroom and a walk-in closet—ideal for an au pair suite or guest quarters—as well as a large recreation room with a gas fireplace and access to the back patio and yard. Additional features include an oversized 2-car garage, close proximity to the Philadelphia Country Club, major roadways, and all the dining and shopping options in Gladwyne and Conshohocken.
Essential Information
- MLS® #PAMC2138012
- Price$1,495,000
- Bedrooms6
- Bathrooms4.50
- Full Baths4
- Half Baths1
- Square Footage4,258
- Acres0.83
- Year Built1964
- TypeResidential
- Sub-TypeDetached
- StyleColonial
- StatusPending
Community Information
- Address1215 Club House Rd
- AreaLower Merion Twp (10640)
- SubdivisionGLADWYNE
- CityGLADWYNE
- CountyMONTGOMERY-PA
- StatePA
- MunicipalityLOWER MERION TWP
- Zip Code19035
Amenities
- UtilitiesCable TV, Phone
- # of Garages2
Amenities
Attic, Tub Shower, Bathroom - Walk-In Shower, Built-Ins, Carpet, CeilngFan(s), Crown Molding, Entry Lvl BR, Formal/Separate Dining Room, Master Bath(s), Skylight(s), Walk-in Closet(s), Wood Floors, Recessed Lighting, Shades/Blinds
Parking
DW - Circular, Paved Driveway, Private
Garages
Garage - Side Entry, Garage Door Opener, Inside Access, Oversized
Interior
- Interior FeaturesFloor Plan-Traditional
- HeatingForced Air
- CoolingCentral A/C
- Has BasementYes
- FireplaceYes
- # of Fireplaces2
- FireplacesGas/Propane
- # of Stories2
- Stories2 Story
Appliances
Built-In Microwave, Dishwasher, Disposal, Oven/Range-Gas, Refrigerator, Stainless Steel Appliances, Washer, Dryer, Water Heater
Basement
Fully Finished, Walkout Level, Daylight, Full, Heated, Interior Access, Windows
Exterior
- ExteriorBrick and Siding
- WindowsScreens
- RoofShingle, Pitched
- FoundationConcrete Perimeter
Exterior Features
Exterior Lighting, Deck(s), Patio, Porch(es)
Lot Description
Front Yard, Rear Yard, SideYard(s), Landscaping
School Information
- DistrictLOWER MERION
- ElementaryGLADWYNE
- MiddleBLACK ROCK
- HighHARRITON SENIOR
Additional Information
- Date ListedMay 1st, 2025
- Days on Market115
- ZoningRES
Listing Details
- OfficeKW Main Line - Narberth
- Office Contact6106683400
Price Change History for 1215 Club House Rd, GLADWYNE, PA (MLS® #PAMC2138012)
| Date | Details | Price | Change |
|---|---|---|---|
| Pending | – | – | |
| Active Under Contract | – | – | |
| Active | – | – | |
| Active Under Contract (from Active) | – | – |
 © 2020 BRIGHT, All Rights Reserved. Information deemed reliable but not guaranteed. The data relating to real estate for sale on this website appears in part through the BRIGHT Internet Data Exchange program, a voluntary cooperative exchange of property listing data between licensed real estate brokerage firms in which Coldwell Banker Residential Realty participates, and is provided by BRIGHT through a licensing agreement. Real estate listings held by brokerage firms other than Coldwell Banker Residential Realty are marked with the IDX logo and detailed information about each listing includes the name of the listing broker.The information provided by this website is for the personal, non-commercial use of consumers and may not be used for any purpose other than to identify prospective properties consumers may be interested in purchasing. Some properties which appear for sale on this website may no longer be available because they are under contract, have Closed or are no longer being offered for sale. Some real estate firms do not participate in IDX and their listings do not appear on this website. Some properties listed with participating firms do not appear on this website at the request of the seller.
© 2020 BRIGHT, All Rights Reserved. Information deemed reliable but not guaranteed. The data relating to real estate for sale on this website appears in part through the BRIGHT Internet Data Exchange program, a voluntary cooperative exchange of property listing data between licensed real estate brokerage firms in which Coldwell Banker Residential Realty participates, and is provided by BRIGHT through a licensing agreement. Real estate listings held by brokerage firms other than Coldwell Banker Residential Realty are marked with the IDX logo and detailed information about each listing includes the name of the listing broker.The information provided by this website is for the personal, non-commercial use of consumers and may not be used for any purpose other than to identify prospective properties consumers may be interested in purchasing. Some properties which appear for sale on this website may no longer be available because they are under contract, have Closed or are no longer being offered for sale. Some real estate firms do not participate in IDX and their listings do not appear on this website. Some properties listed with participating firms do not appear on this website at the request of the seller.
Listing information last updated on November 9th, 2025 at 3:45pm CST.


