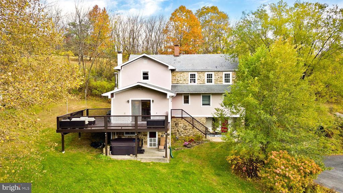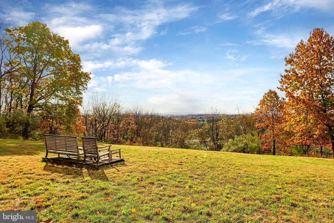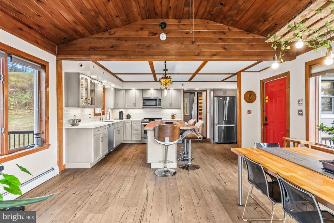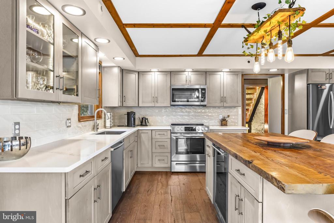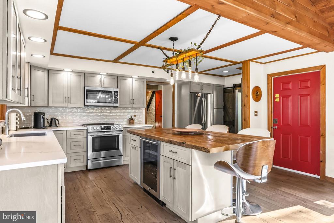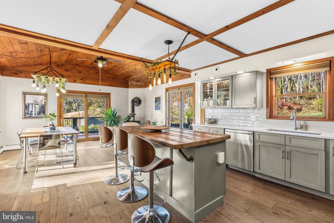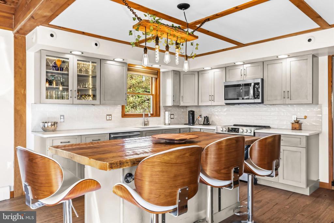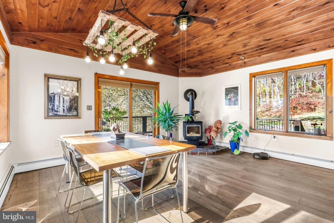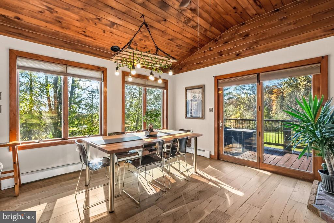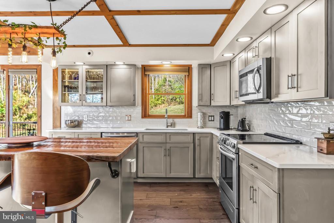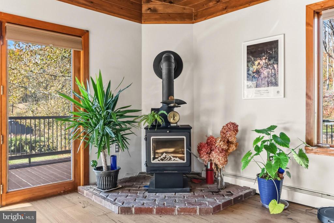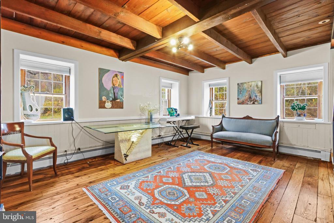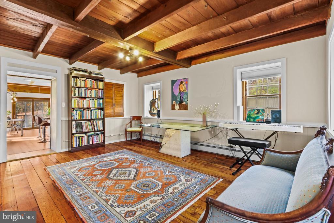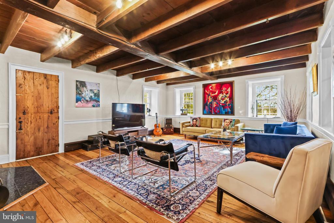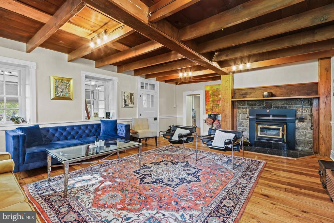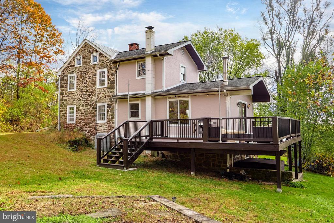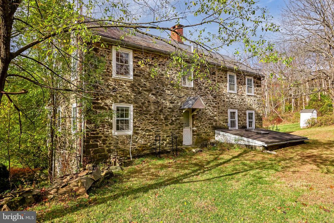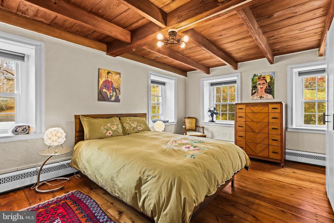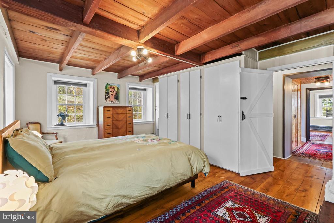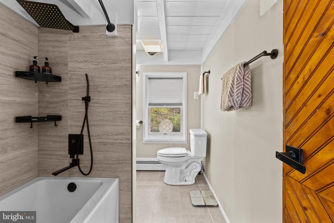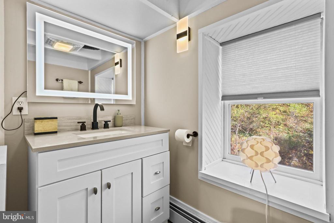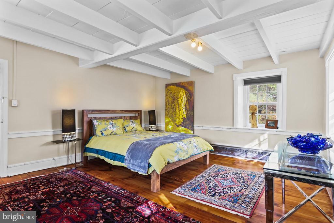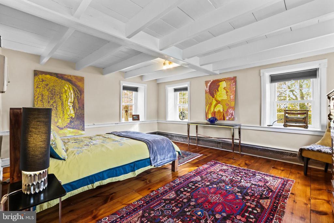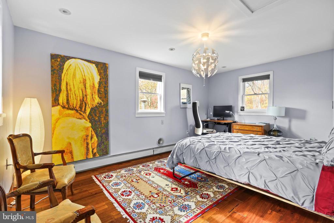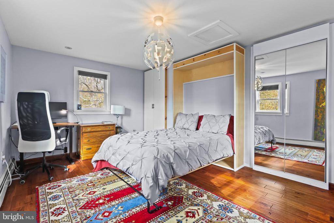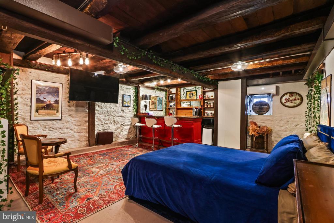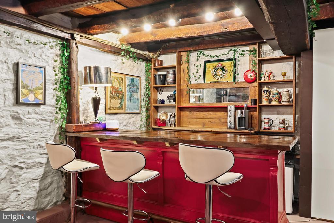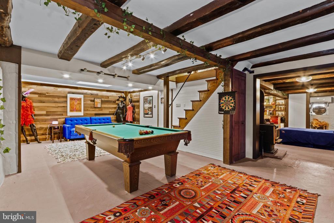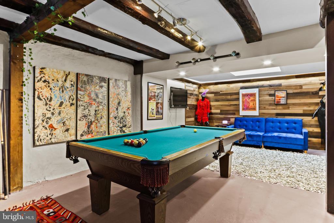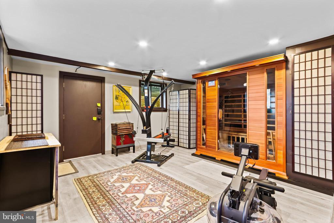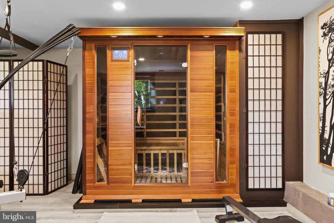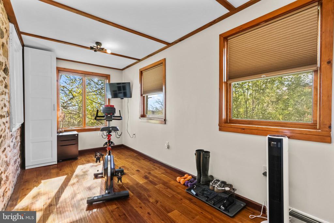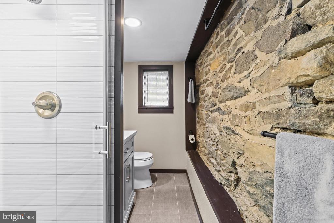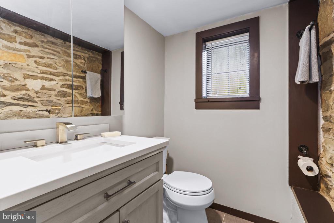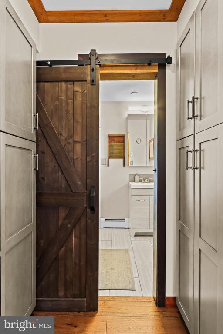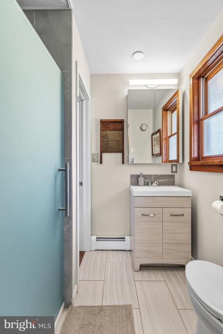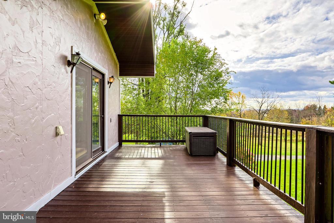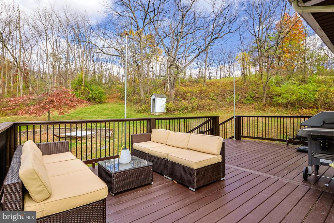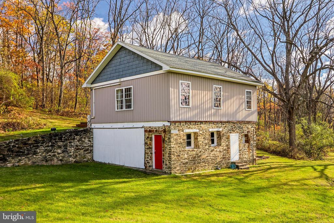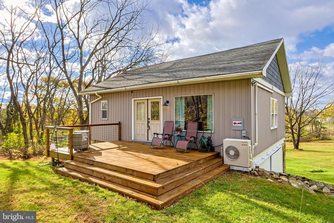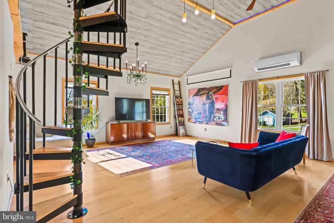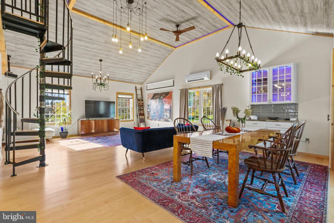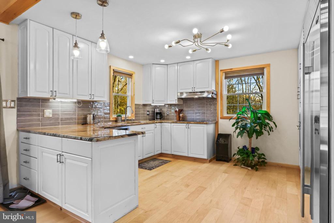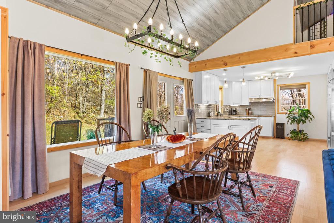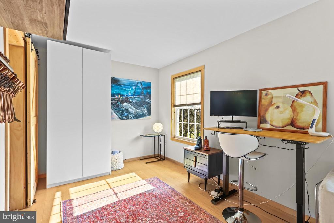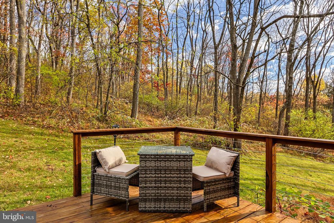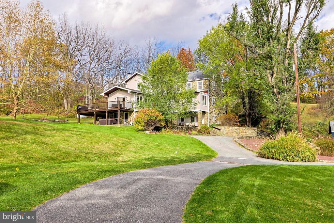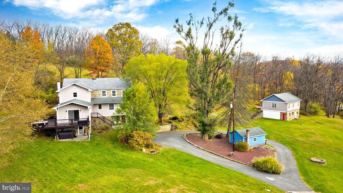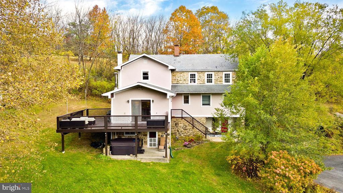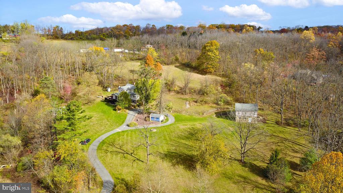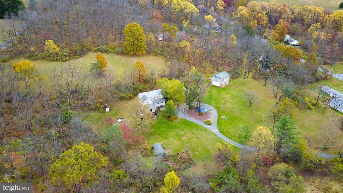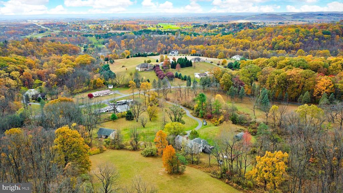Find us on...
Dashboard
- 4 Beds
- 3 Baths
- 3,784 Sqft
- 7.06 Acres
3263 Spring Valley Rd
On seven secluded acres in the hills above the valley, this country estate offers a rare fusion of heritage, design, and modern lifestyle—anchored by a refined main residence and an accessory building across the courtyard offering a striking loft-style interior, thoughtfully modern and well suited for an office, creative studio, or serene relaxation space. Founded in 1839, the home’s history is expressed through its stone bones and dramatic timberwork—updated with a modern sensibility that respects the original craft. The looping drive approaches the home as the hill behind it rises into an overlook with sweeping valley views reaching toward South Mountain, a horizon that shifts with the seasons. The faade blends weathered stone and timber, setting the tone for interiors defined by texture, light, and thoughtful design. The living room is exceptionally warm—rich timber beams, wide-plank floors, a wood-burning fireplace, and an original Pennsylvania Dutch door give the space a grounded, tactile comfort. Adjacent to the kitchen, the dining room maintains an intimate connection between the home’s earliest gathering spaces and its reinterpreted culinary center. A large, custom, light-filled kitchen introduces clean lines and beautiful cabinetry, with expansive windows on three sides opening the room to sweeping views of the property. Designed as the home’s natural gathering space, it flows directly onto a wide wraparound deck that extends the living area outdoors and frames the landscape in every direction. Downstairs, a speakeasy-style bar brings a moody, intimate atmosphere, echoing the elegance of another era. This level can also function as a self-contained studio, complete with its own separate entry, entertainment lounge, full bathroom, and kitchenette, creating a flexible and unique guest suite distinct from the main home. This area also includes a dedicated gym and sauna, with direct access to the hot tub just outside, reinforcing the estate’s seamless indoor–outdoor flow. Across the courtyard, a 720 sq ft repurposed historic structure houses the striking loft-style interior—a modern, light-filled environment thoughtfully embedded within the original stone envelope. The space features clean lines, softened industrial details, an elegant kitchen, and a powder room, creating a refined and versatile setting for work, creative pursuits, or quiet retreat. The ground level retains its barn-like character and serves as a versatile garage or workshop, while the upper level functions as a polished architectural workspace or personal sanctuary. Together, these buildings form a cohesive estate experience—one that blends history and contemporary design in a setting defined by landscape, craft, and privacy. This is a rare offering in the Lehigh Valley: a country estate that is both architecturally distinctive and effortlessly livable.
Essential Information
- MLS® #PALH2013904
- Price$873,000
- Bedrooms4
- Bathrooms3.00
- Full Baths3
- Square Footage3,784
- Acres7.06
- Year Built1839
- TypeResidential
- Sub-TypeDetached
- StyleTraditional
- StatusActive
Community Information
- Address3263 Spring Valley Rd
- AreaWashington Twp (12323)
- SubdivisionNONE AVAILABLE
- CitySLATINGTON
- CountyLEHIGH-PA
- StatePA
- MunicipalityWASHINGTON TWP
- Zip Code18080
Amenities
- AmenitiesSkylight(s)
- # of Garages2
- GaragesGarage - Side Entry
Interior
- HeatingBaseboard - Hot Water
- CoolingCentral A/C
- Has BasementYes
- BasementPartially Finished
- FireplaceYes
- # of Fireplaces1
- FireplacesWood
- # of Stories2
- Stories2 Story
Appliances
Refrigerator, Microwave, Oven/Range-Electric, Dishwasher, Dryer, Washer
Exterior
- ExteriorStone, Stucco
- RoofShingle
- FoundationOther
School Information
- DistrictNORTHERN LEHIGH
Additional Information
- Date ListedNovember 9th, 2025
- Days on Market2
- ZoningRR
Listing Details
- OfficeListWithFreedom.com
- Office Contact8554564945
 © 2020 BRIGHT, All Rights Reserved. Information deemed reliable but not guaranteed. The data relating to real estate for sale on this website appears in part through the BRIGHT Internet Data Exchange program, a voluntary cooperative exchange of property listing data between licensed real estate brokerage firms in which Coldwell Banker Residential Realty participates, and is provided by BRIGHT through a licensing agreement. Real estate listings held by brokerage firms other than Coldwell Banker Residential Realty are marked with the IDX logo and detailed information about each listing includes the name of the listing broker.The information provided by this website is for the personal, non-commercial use of consumers and may not be used for any purpose other than to identify prospective properties consumers may be interested in purchasing. Some properties which appear for sale on this website may no longer be available because they are under contract, have Closed or are no longer being offered for sale. Some real estate firms do not participate in IDX and their listings do not appear on this website. Some properties listed with participating firms do not appear on this website at the request of the seller.
© 2020 BRIGHT, All Rights Reserved. Information deemed reliable but not guaranteed. The data relating to real estate for sale on this website appears in part through the BRIGHT Internet Data Exchange program, a voluntary cooperative exchange of property listing data between licensed real estate brokerage firms in which Coldwell Banker Residential Realty participates, and is provided by BRIGHT through a licensing agreement. Real estate listings held by brokerage firms other than Coldwell Banker Residential Realty are marked with the IDX logo and detailed information about each listing includes the name of the listing broker.The information provided by this website is for the personal, non-commercial use of consumers and may not be used for any purpose other than to identify prospective properties consumers may be interested in purchasing. Some properties which appear for sale on this website may no longer be available because they are under contract, have Closed or are no longer being offered for sale. Some real estate firms do not participate in IDX and their listings do not appear on this website. Some properties listed with participating firms do not appear on this website at the request of the seller.
Listing information last updated on November 10th, 2025 at 1:45am CST.


