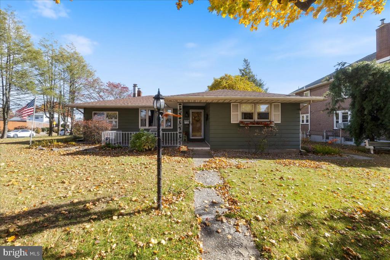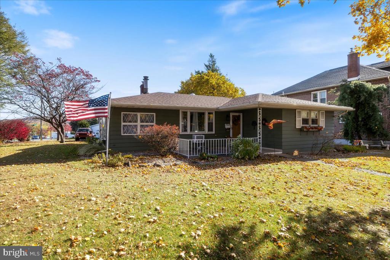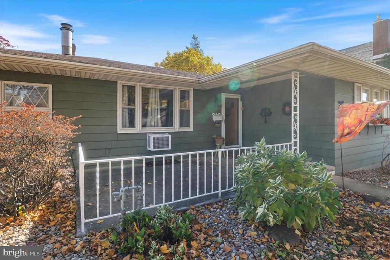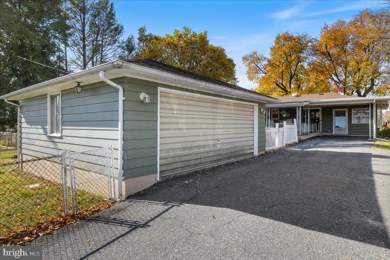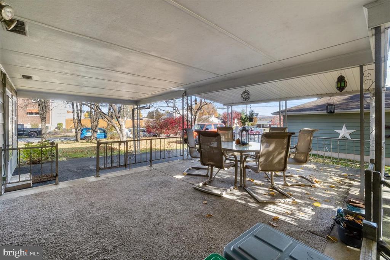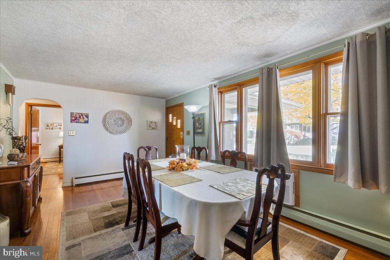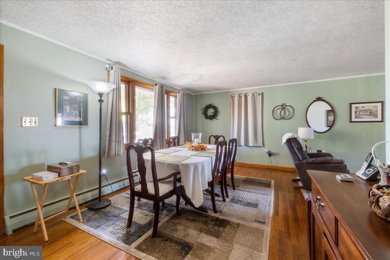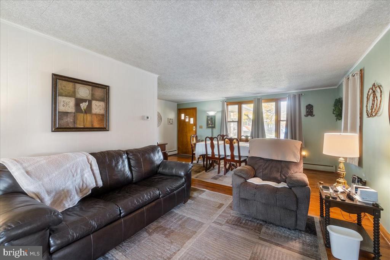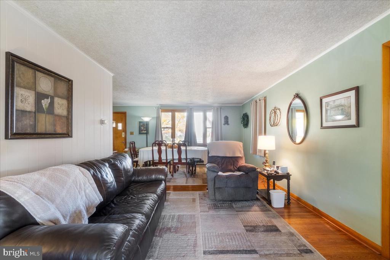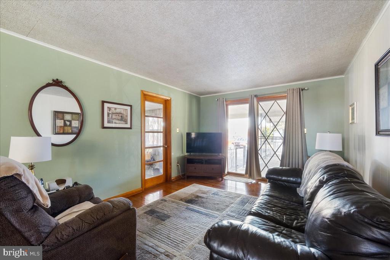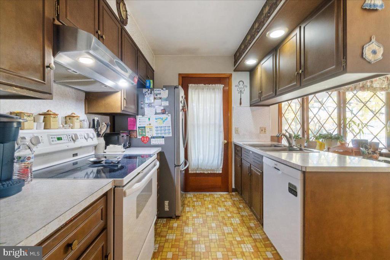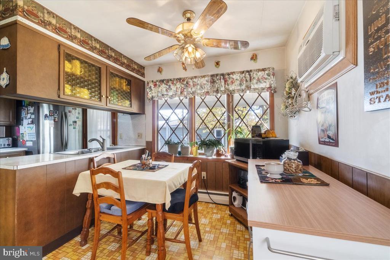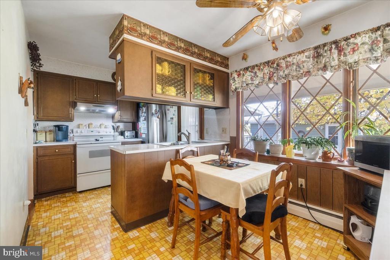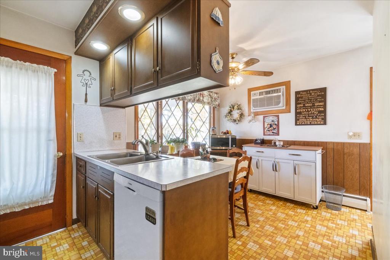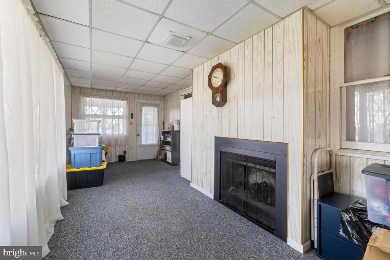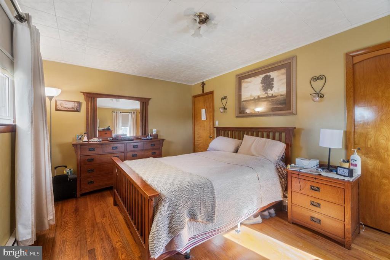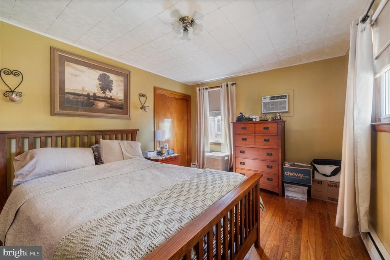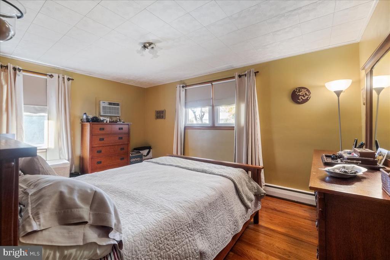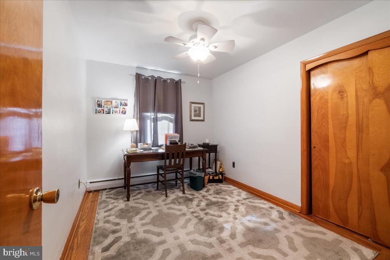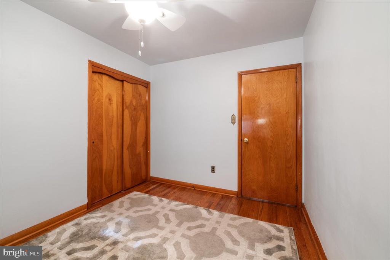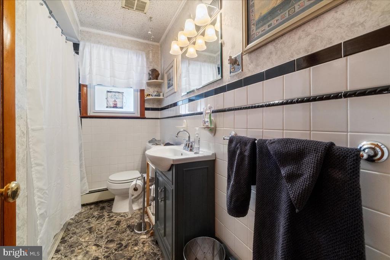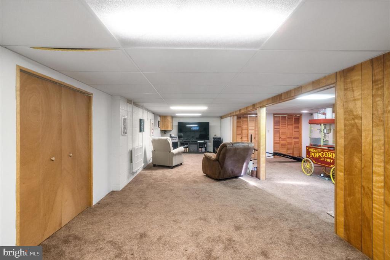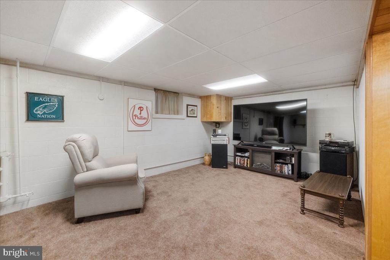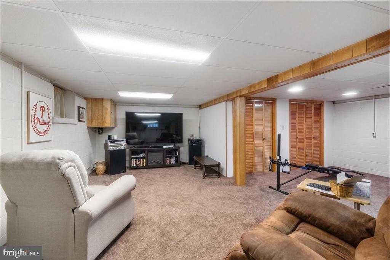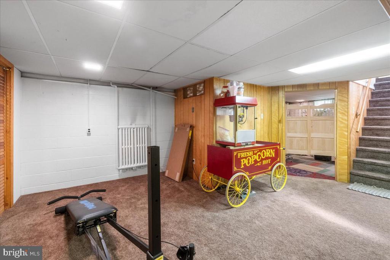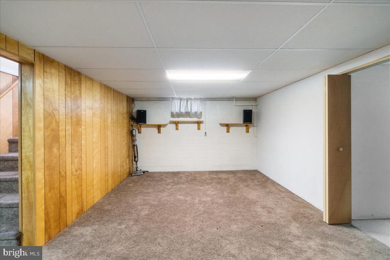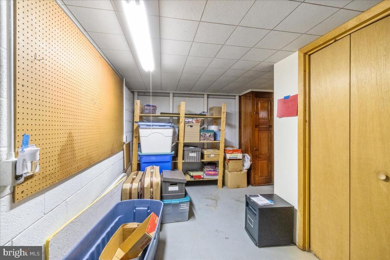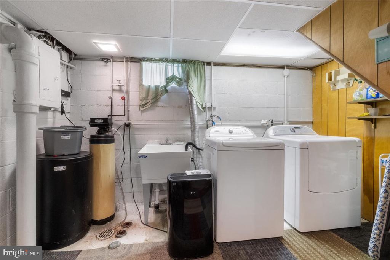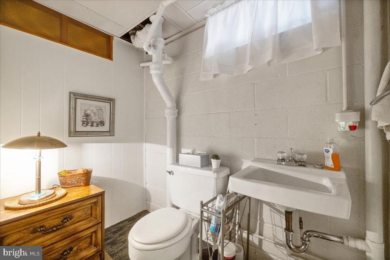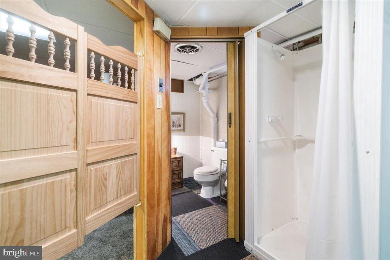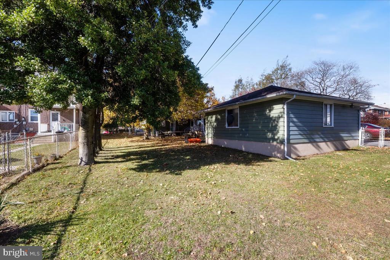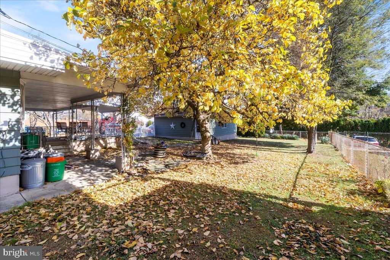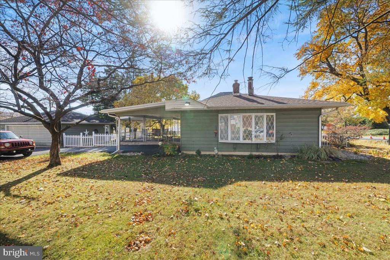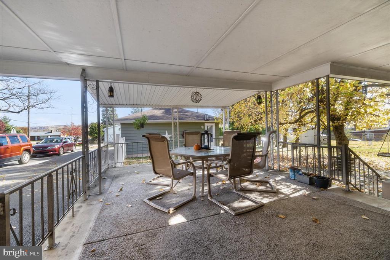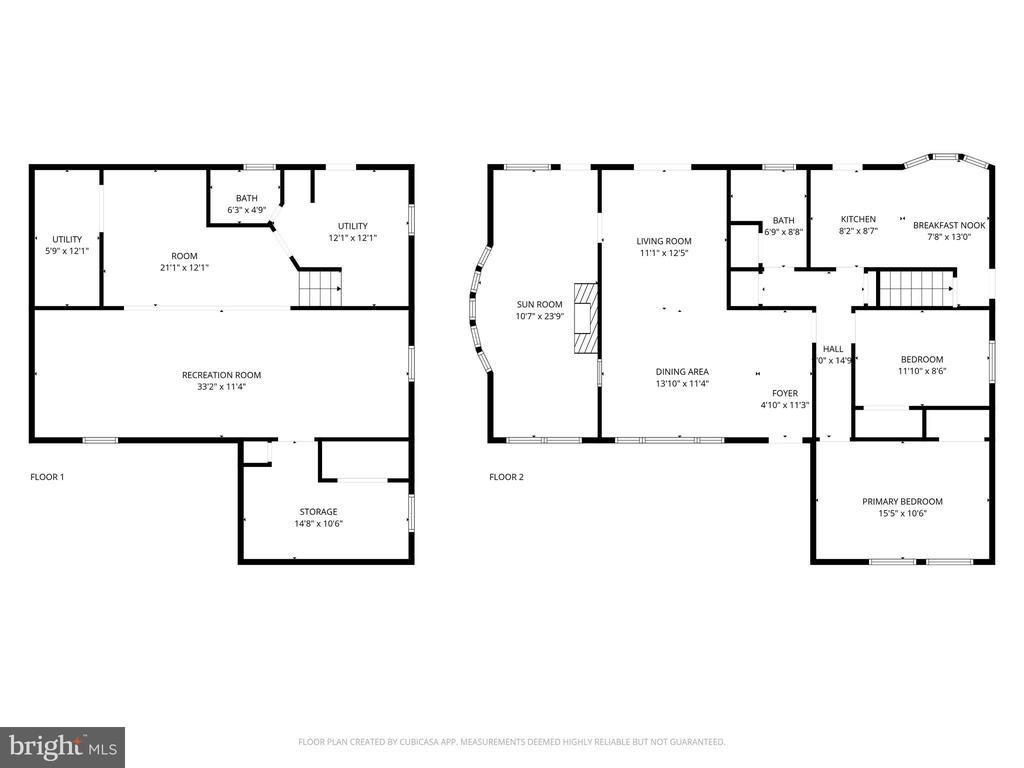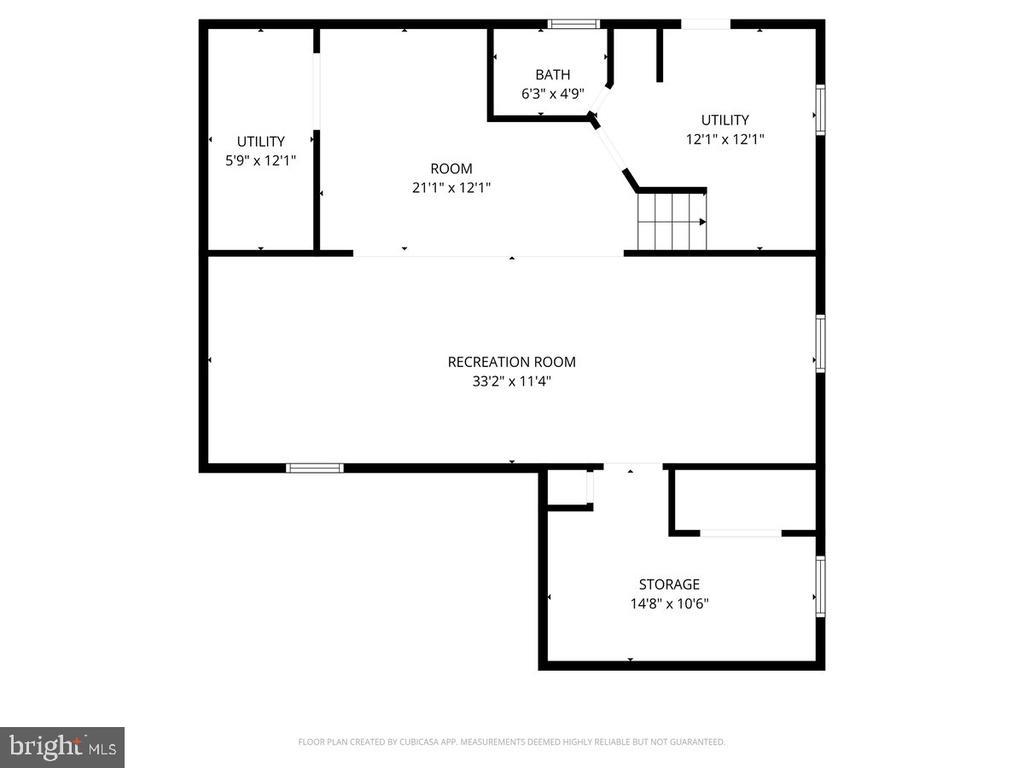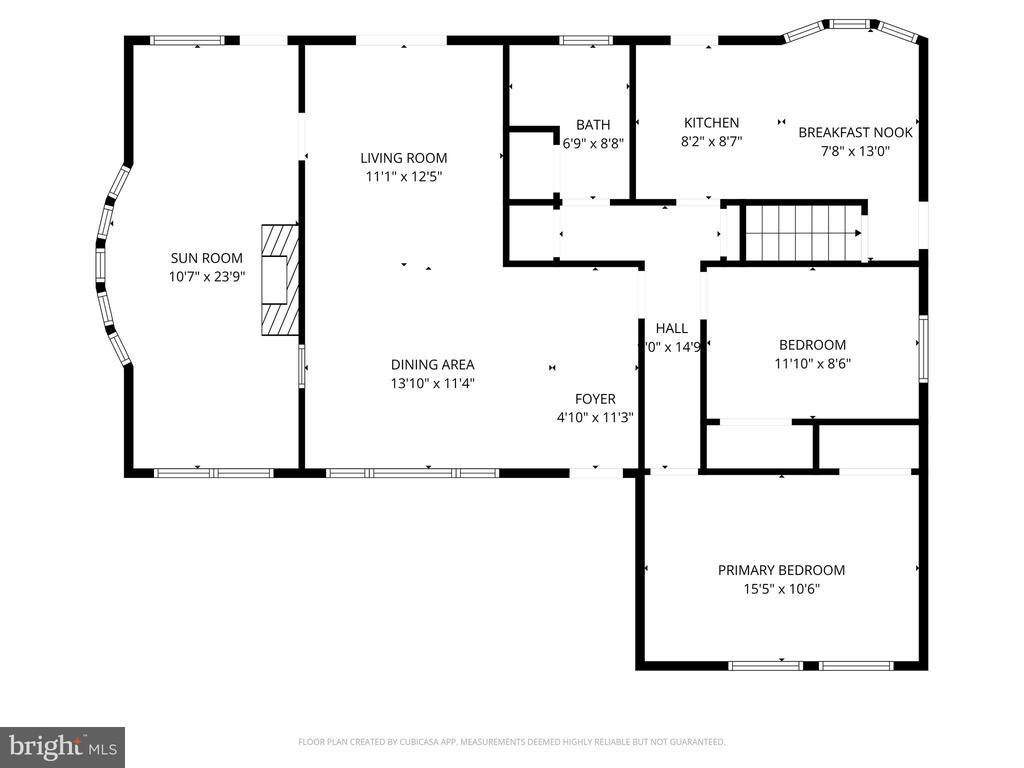Find us on...
Dashboard
- 2 Beds
- 2 Baths
- 1,801 Sqft
- .33 Acres
1305 Lehigh St
Let this be the end to your home search by a tour through this ranch home. You'll find 2 bedrooms, 2 bathrooms, 2 Car Detached Garage, Large Finished Room in the Basement on .33 acre. Plenty of outdoor space to play in the yard and invite friends and family to picnics. Front porch entrance welcomes you into the large dining area which flows into the the Living Room features hardwood floors. Large windows and sliding rear door door out to the covered carport area offers natural light. Bonus Rec Room has a separate exterior door to provide it own private entrance to support your home office. Kitchen is cozy and feature an eat in breakfast area, large windows, and back door to covered patio and fenced in backyard. Updated full bathroom with white subway and black trim tiles. 2 Bedrooms with nice closets and hardwood floors. The basement has a large finished room to make a comfortable spot to watch movies or turn into a home gym. There is a bathroom with a shower stall, laundry, storage and utility room also in the basement. 2 Detached Garage and Driveway parking are a highlight of the this property. This is an Allentown gem with easy access to Route 78, 309, and 22.
Essential Information
- MLS® #PALH2013882
- Price$330,000
- Bedrooms2
- Bathrooms2.00
- Full Baths2
- Square Footage1,801
- Acres0.33
- Year Built1950
- TypeResidential
- Sub-TypeDetached
- StyleRancher
- StatusActive
Community Information
- Address1305 Lehigh St
- AreaAllentown City (12302)
- SubdivisionNONE AVAILABLE
- CityALLENTOWN
- CountyLEHIGH-PA
- StatePA
- MunicipalityALLENTOWN CITY
- Zip Code18103
Amenities
- # of Garages2
- GaragesGarage - Side Entry
Interior
- CoolingWall Unit
- Has BasementYes
- BasementPartially Finished
- FireplaceYes
- # of Fireplaces1
- FireplacesWood
- # of Stories1
- Stories1 Story
Appliances
Dishwasher, Oven/Range-Electric, Refrigerator
Heating
Baseboard - Hot Water, Radiator
Exterior
- ExteriorAlum/Steel Siding, Block
- Exterior FeaturesPatio
- RoofArchitectural Shingle
- FoundationBlock
School Information
- DistrictALLENTOWN
Additional Information
- Date ListedNovember 6th, 2025
- Days on Market3
- ZoningR-M MEDIUM DENSITY RESI
Listing Details
- Office Contact(610) 882-3135
Office
Better Homes and Gardens Real Estate Cassidon Realty
 © 2020 BRIGHT, All Rights Reserved. Information deemed reliable but not guaranteed. The data relating to real estate for sale on this website appears in part through the BRIGHT Internet Data Exchange program, a voluntary cooperative exchange of property listing data between licensed real estate brokerage firms in which Coldwell Banker Residential Realty participates, and is provided by BRIGHT through a licensing agreement. Real estate listings held by brokerage firms other than Coldwell Banker Residential Realty are marked with the IDX logo and detailed information about each listing includes the name of the listing broker.The information provided by this website is for the personal, non-commercial use of consumers and may not be used for any purpose other than to identify prospective properties consumers may be interested in purchasing. Some properties which appear for sale on this website may no longer be available because they are under contract, have Closed or are no longer being offered for sale. Some real estate firms do not participate in IDX and their listings do not appear on this website. Some properties listed with participating firms do not appear on this website at the request of the seller.
© 2020 BRIGHT, All Rights Reserved. Information deemed reliable but not guaranteed. The data relating to real estate for sale on this website appears in part through the BRIGHT Internet Data Exchange program, a voluntary cooperative exchange of property listing data between licensed real estate brokerage firms in which Coldwell Banker Residential Realty participates, and is provided by BRIGHT through a licensing agreement. Real estate listings held by brokerage firms other than Coldwell Banker Residential Realty are marked with the IDX logo and detailed information about each listing includes the name of the listing broker.The information provided by this website is for the personal, non-commercial use of consumers and may not be used for any purpose other than to identify prospective properties consumers may be interested in purchasing. Some properties which appear for sale on this website may no longer be available because they are under contract, have Closed or are no longer being offered for sale. Some real estate firms do not participate in IDX and their listings do not appear on this website. Some properties listed with participating firms do not appear on this website at the request of the seller.
Listing information last updated on November 8th, 2025 at 2:45am CST.


