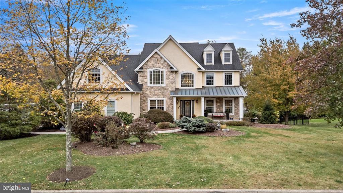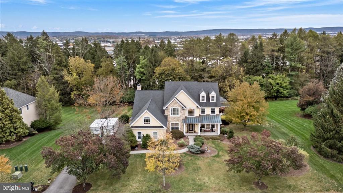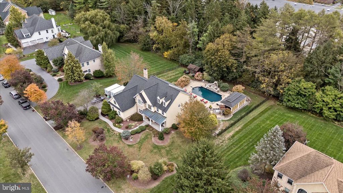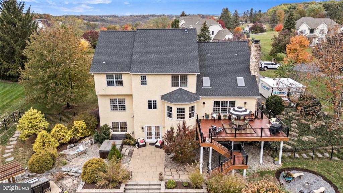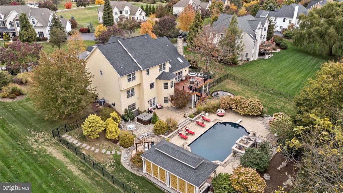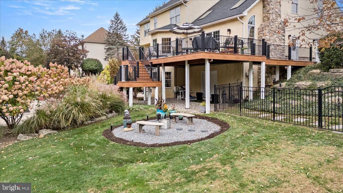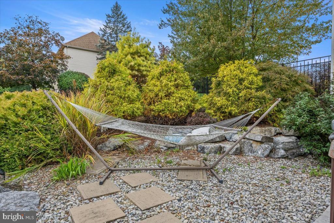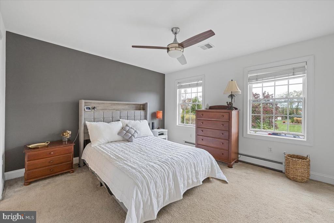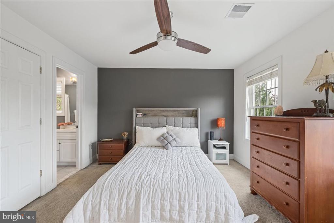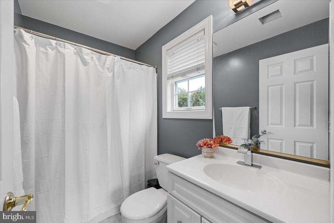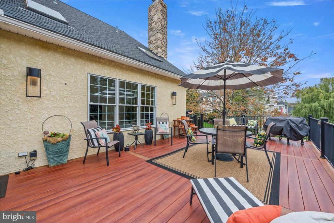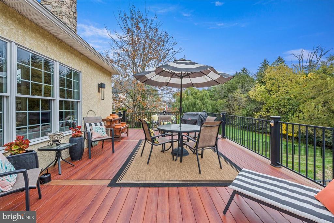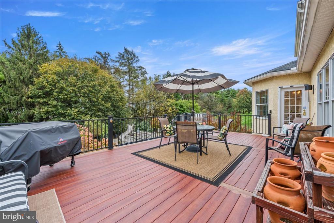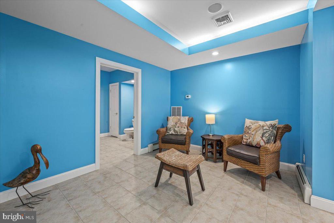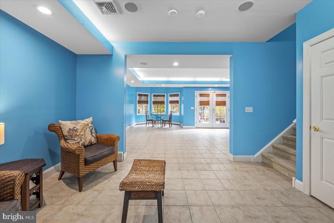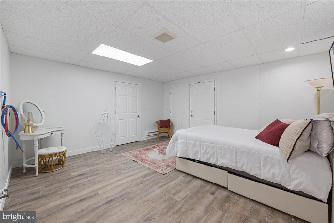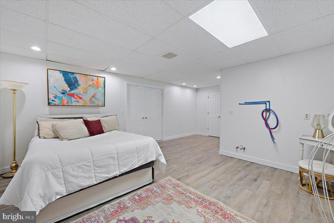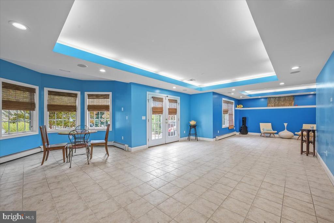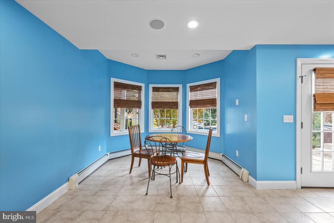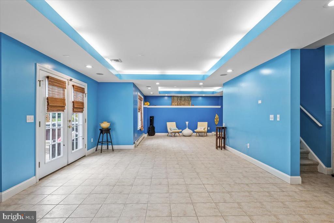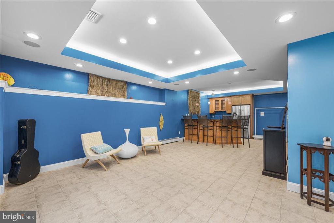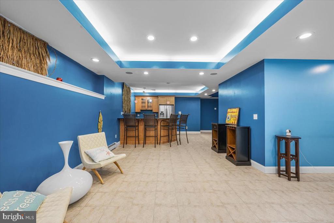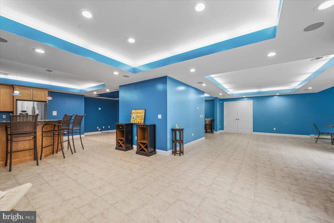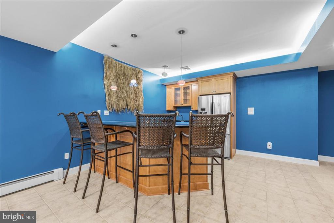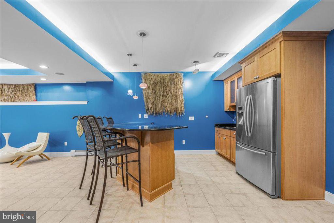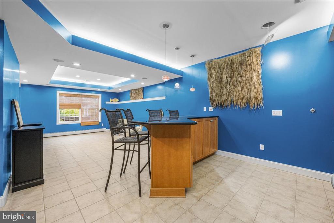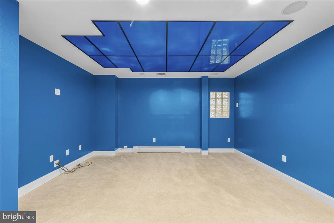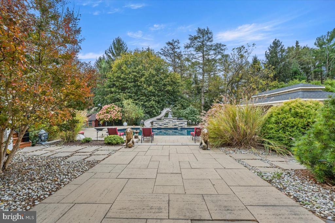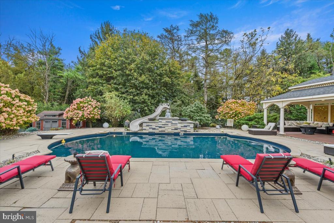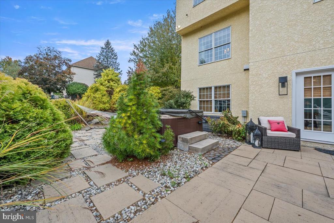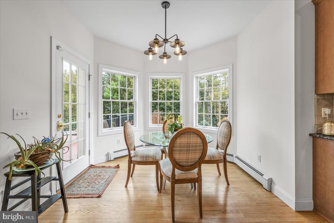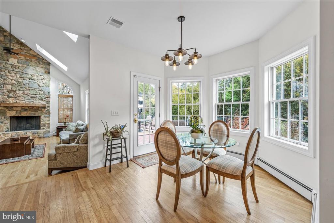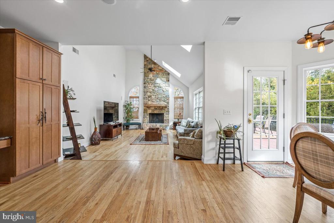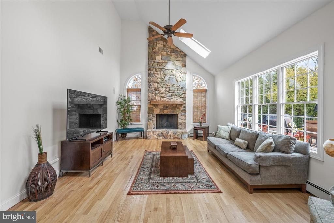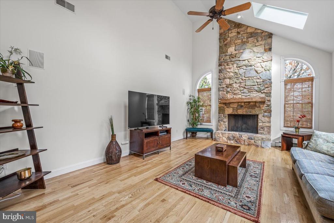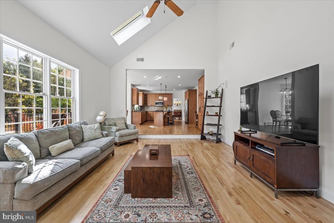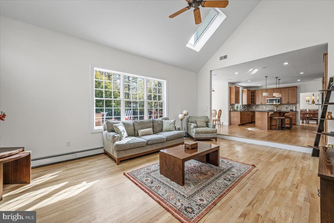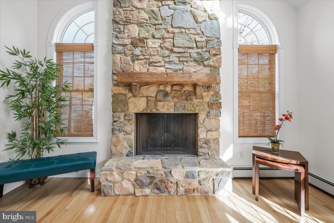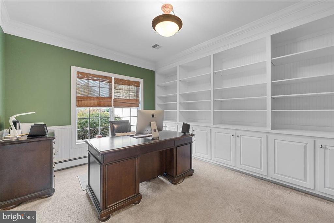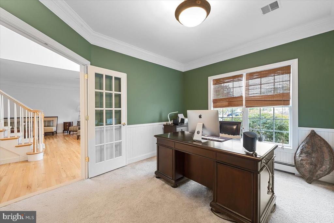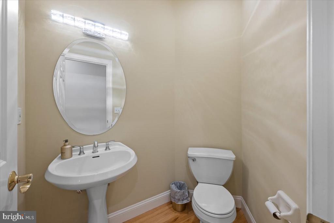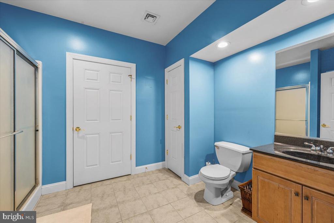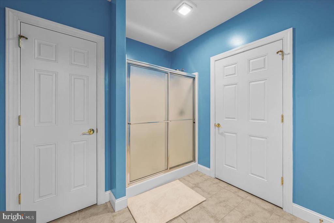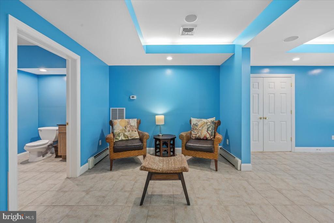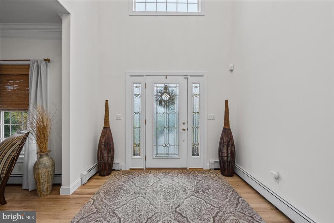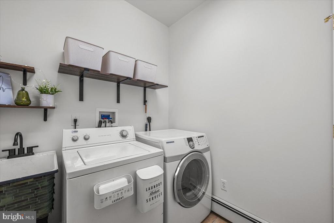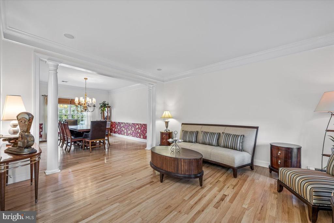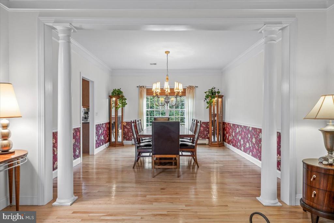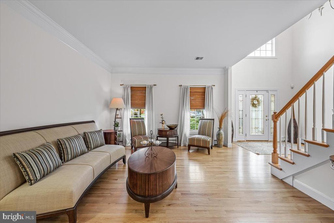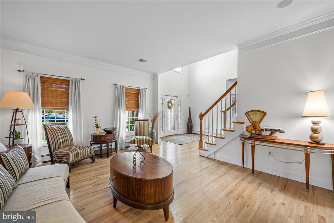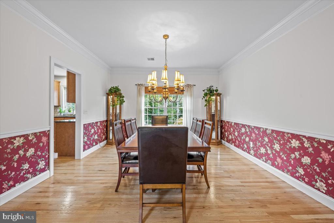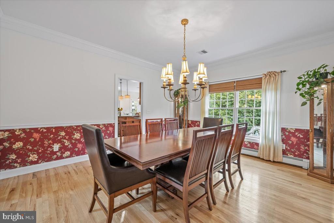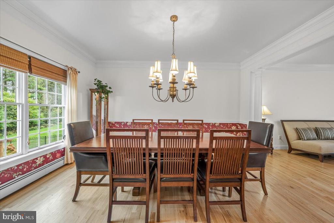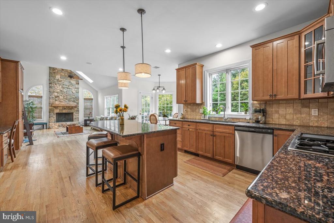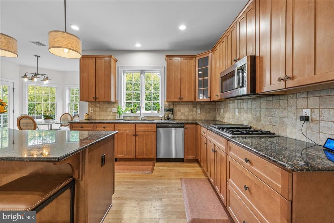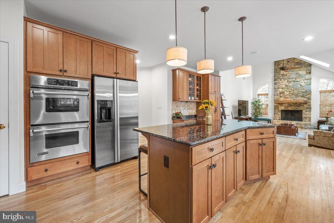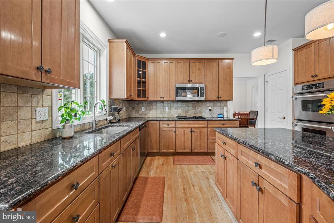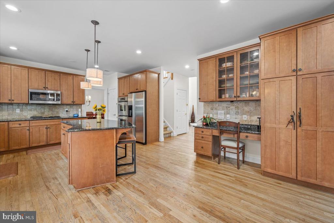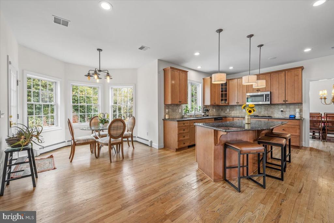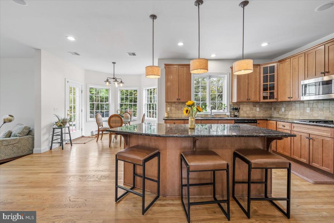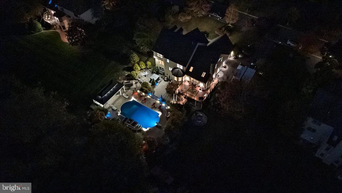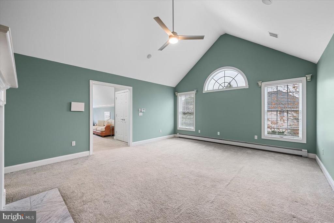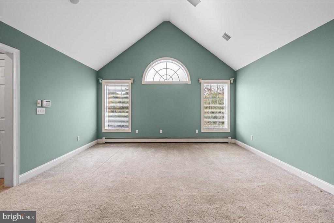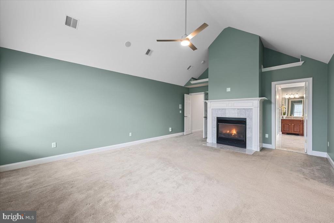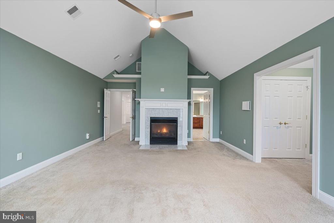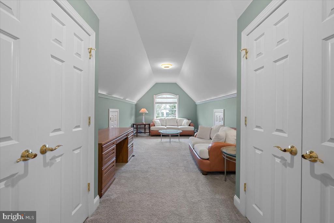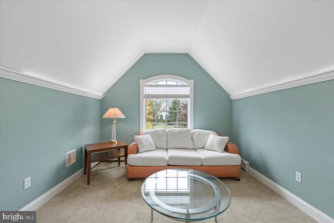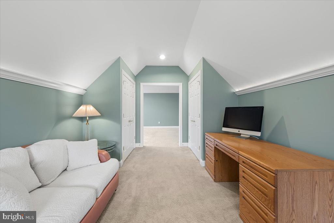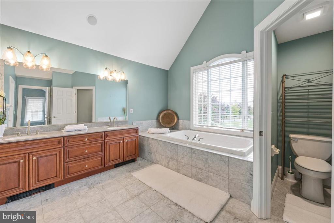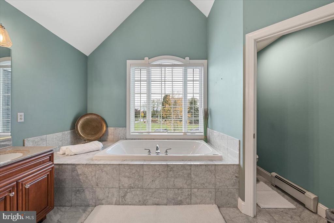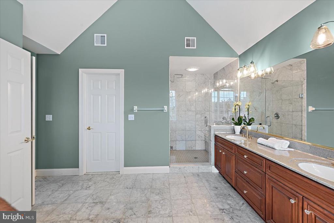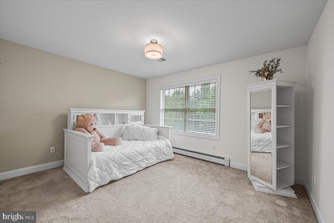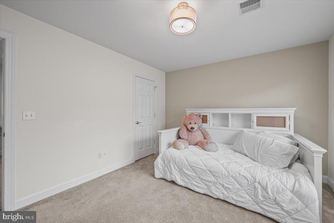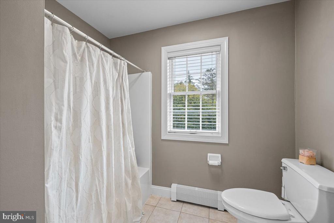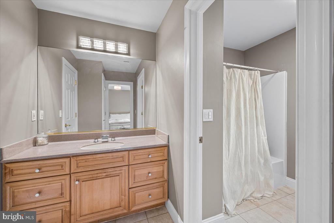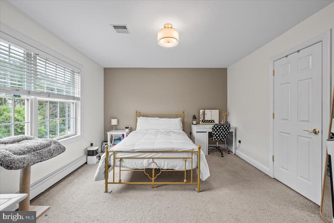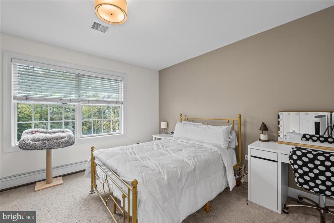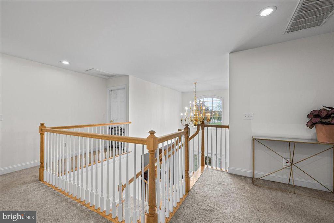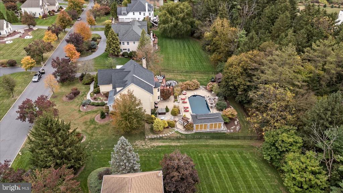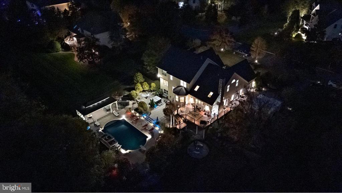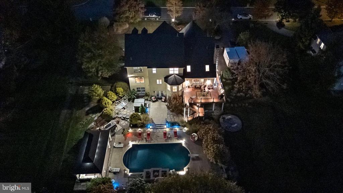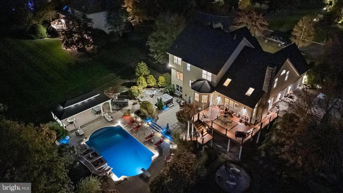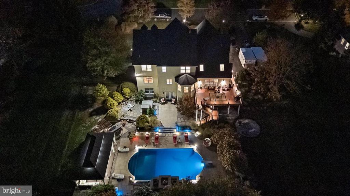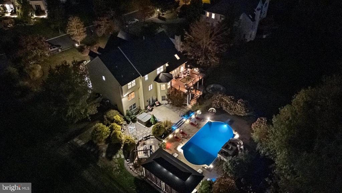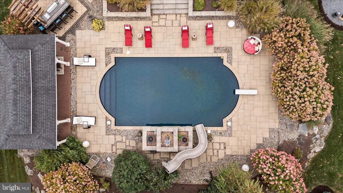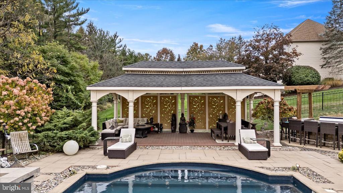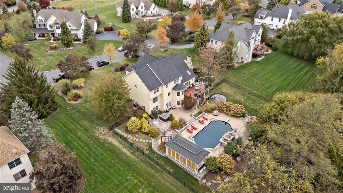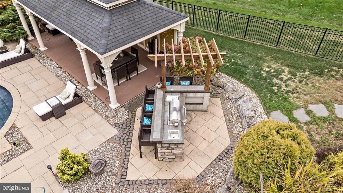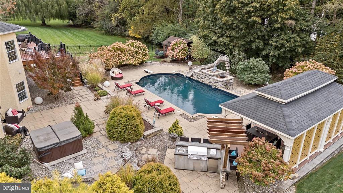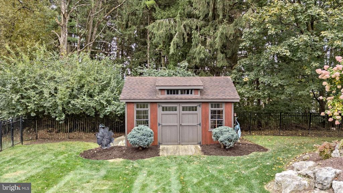Find us on...
Dashboard
- 5 Beds
- 3½ Baths
- 6,654 Sqft
- 1.24 Acres
6942 Lehigh Ct
Tucked on a private 1.24-acre lot in Upper Macungie’s Hilltop Acres community, this Monogram-built residence in the Parkland School District blends timeless design with resort-style living. A sweeping driveway leads to the stone-and-stucco faade framed by mature trees and professional landscaping. Inside, the two-story foyer and split oak staircase set the tone for a home that’s both elegant and functional. The main level showcases hardwood floors with a carpeted office, a formal living and dining room, and an executive office with custom built-ins. The chef’s kitchen features maple cabinetry, granite countertops, stone backsplash, stainless appliances, and a large breakfast nook opening to the elevated deck overlooking the wooded yard. The family room impresses with cathedral ceilings, a floor-to-ceiling stone wood burning fireplace with gas igniter, and a wall of windows that flood the space with natural light. Upstairs, the primary suite offers a marble fireplace, sitting room, a walk-in closet, and a luxurious marble bath with whirlpool tub and walk-in shower. Three additional bedrooms each with their own closets, two with their own bathrooms. The finished walk-out lower level extends the living space with a rec-room, theater area, wet bar with granite counters, full bath, in-law suite/5th bedroom and direct access to the entertainment area with an in-groud pool, exterior kitchen, fire pit, and ramada for relaxation! Enjoy privacy, space, and craftsmanship.
Essential Information
- MLS® #PALH2013772
- Price$1,049,000
- Bedrooms5
- Bathrooms3.50
- Full Baths3
- Half Baths1
- Square Footage6,654
- Acres1.24
- Year Built2002
- TypeResidential
- Sub-TypeDetached
- StyleColonial, Traditional
- StatusActive
Community Information
- Address6942 Lehigh Ct
- AreaUpper Macungie Twp (12320)
- SubdivisionNONE AVAILABLE
- CityALLENTOWN
- CountyLEHIGH-PA
- StatePA
- MunicipalityUPPER MACUNGIE TWP
- Zip Code18106
Amenities
- ParkingAsphalt Driveway
- # of Garages3
- ViewPanoramic, City, Trees/Woods
- Has PoolYes
Amenities
Bar, Bathroom - Jetted Tub, Soaking Tub, Stall Shower, Tub Shower, Bathroom - Walk-In Shower, Built-Ins, Carpet, CeilngFan(s), Formal/Separate Dining Room, Pantry, Master Bath(s), Walk-in Closet(s), Wet Bar/Bar, Wpool Jets, Wood Floors, Washer/Dryer Hookup
Utilities
Cable TV, Cable TV Available, Electric Available, Phone Available, Propane, Natural Gas Available
Garages
Built In, Garage - Side Entry, Inside Access
Pool
Pool (In-Ground), Filtered, Vinyl
Interior
- Interior FeaturesEfficiency, Floor Plan-Open
- HeatingBaseboard - Hot Water
- CoolingCentral A/C
- Has BasementYes
- # of Stories3
- Stories3
Appliances
Built-In Microwave, Cooktop, Dishwasher, Dryer - Electric, Exhaust Fan, Intercom, Oven-Double, Oven-Wall, Oven/Range-Gas, Refrigerator, Stainless Steel Appliances, Washer, Indoor Grill
Basement
Poured Concrete, Walkout Level, Workshop, Other, Rear Entrance, Outside Entrance, Fully Finished, Full, Connecting Stairway, Daylight, Full, Heated, Interior Access, Side Entrance, Space For Rooms, Windows
Exterior
- RoofArchitectural Shingle, Metal
- FoundationSlab, Concrete Perimeter
Exterior
Stucco, Stone, Concrete/Block, Synthetic Stucco
Exterior Features
BBQ Grill, Bump-outs, Chimney Cap(s), Extensive Hardscape, Exterior Lighting, Flood Lights, Gutter System, Hot Tub, Deck(s), Patio, Roof Deck, Pool (In-Ground), Vinyl
Lot Description
Backs to Trees, Cleared, Open, Rear Yard, Sloping, Poolside
Windows
Bay/Bow, Double Hung, Skylights
School Information
- DistrictPARKLAND
- ElementaryCETRONIA
- MiddleSPRINGHOUSE
- HighPARKLAND
Additional Information
- Date ListedOctober 30th, 2025
- Days on Market6
- ZoningR1
Listing Details
- OfficeSERHANT PENNSYLVANIA LLC
Price Change History for 6942 Lehigh Ct, ALLENTOWN, PA (MLS® #PALH2013772)
| Date | Details | Price | Change |
|---|---|---|---|
| Active (from Coming Soon) | – | – |
 © 2020 BRIGHT, All Rights Reserved. Information deemed reliable but not guaranteed. The data relating to real estate for sale on this website appears in part through the BRIGHT Internet Data Exchange program, a voluntary cooperative exchange of property listing data between licensed real estate brokerage firms in which Coldwell Banker Residential Realty participates, and is provided by BRIGHT through a licensing agreement. Real estate listings held by brokerage firms other than Coldwell Banker Residential Realty are marked with the IDX logo and detailed information about each listing includes the name of the listing broker.The information provided by this website is for the personal, non-commercial use of consumers and may not be used for any purpose other than to identify prospective properties consumers may be interested in purchasing. Some properties which appear for sale on this website may no longer be available because they are under contract, have Closed or are no longer being offered for sale. Some real estate firms do not participate in IDX and their listings do not appear on this website. Some properties listed with participating firms do not appear on this website at the request of the seller.
© 2020 BRIGHT, All Rights Reserved. Information deemed reliable but not guaranteed. The data relating to real estate for sale on this website appears in part through the BRIGHT Internet Data Exchange program, a voluntary cooperative exchange of property listing data between licensed real estate brokerage firms in which Coldwell Banker Residential Realty participates, and is provided by BRIGHT through a licensing agreement. Real estate listings held by brokerage firms other than Coldwell Banker Residential Realty are marked with the IDX logo and detailed information about each listing includes the name of the listing broker.The information provided by this website is for the personal, non-commercial use of consumers and may not be used for any purpose other than to identify prospective properties consumers may be interested in purchasing. Some properties which appear for sale on this website may no longer be available because they are under contract, have Closed or are no longer being offered for sale. Some real estate firms do not participate in IDX and their listings do not appear on this website. Some properties listed with participating firms do not appear on this website at the request of the seller.
Listing information last updated on November 4th, 2025 at 7:30am CST.


