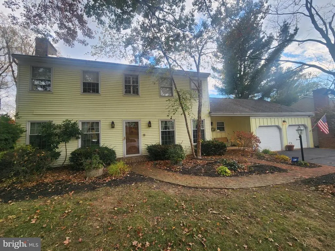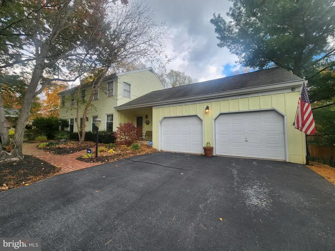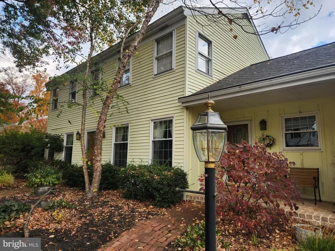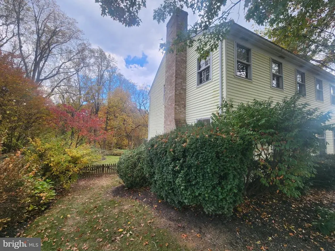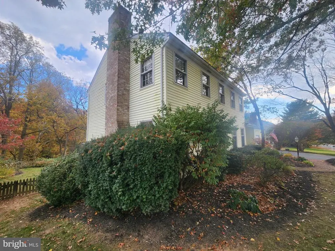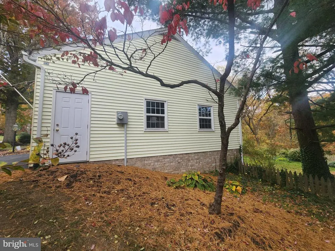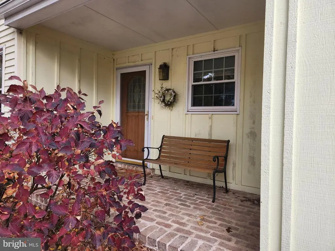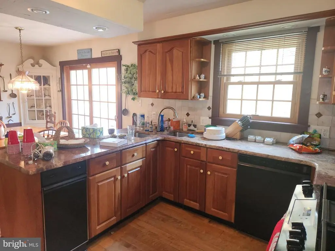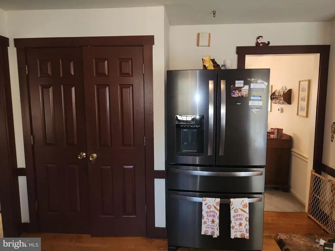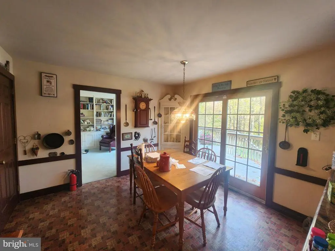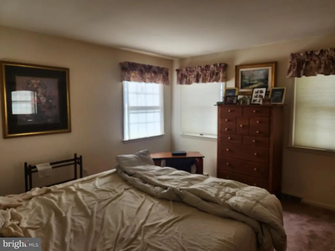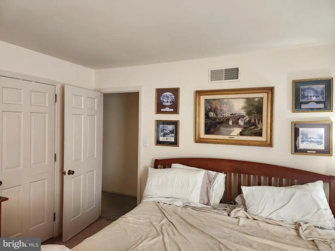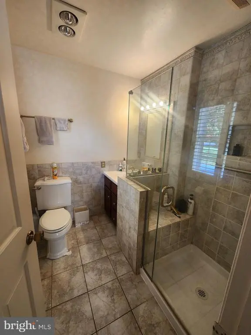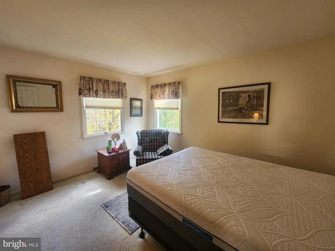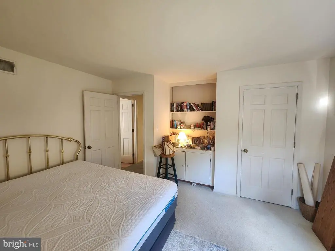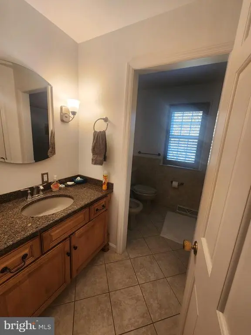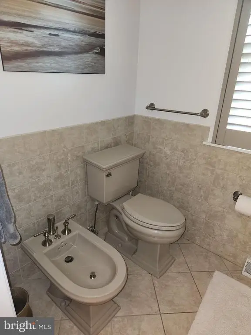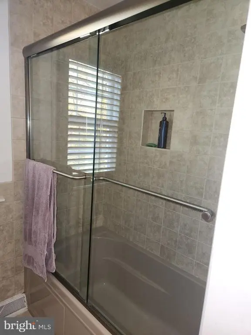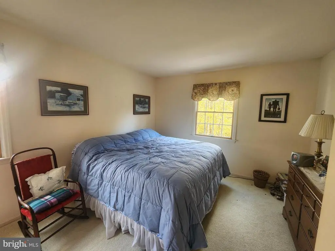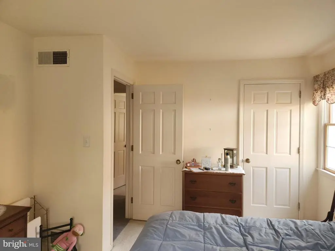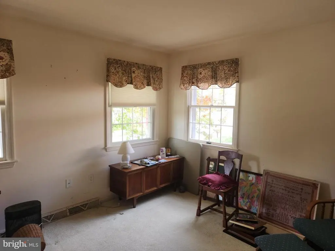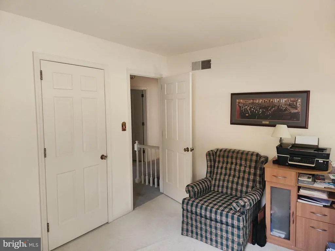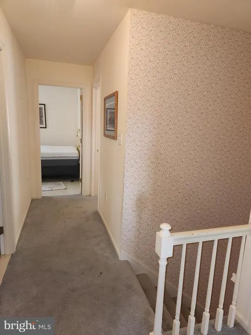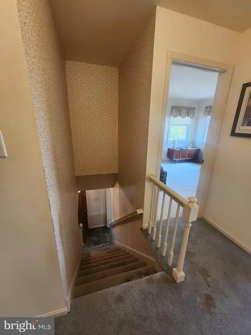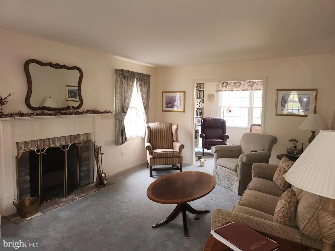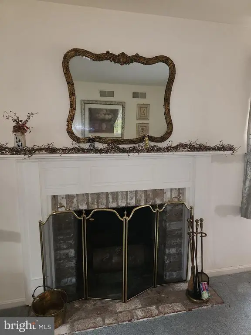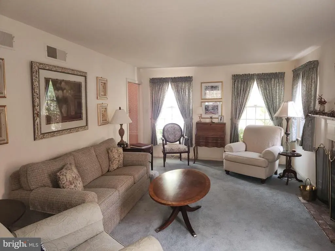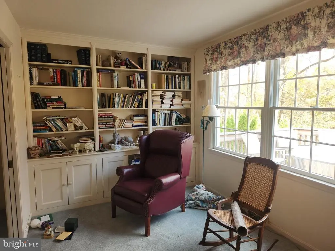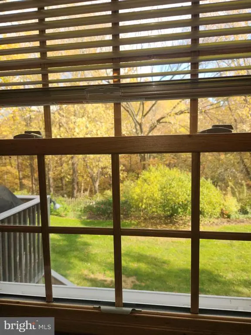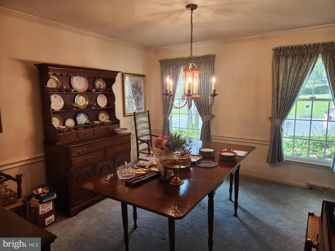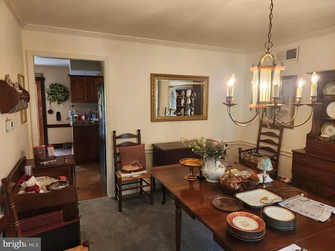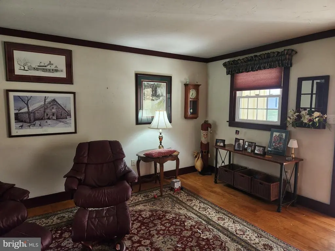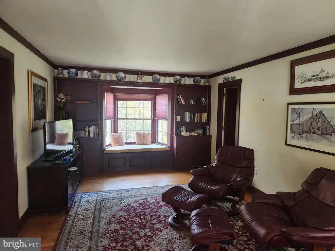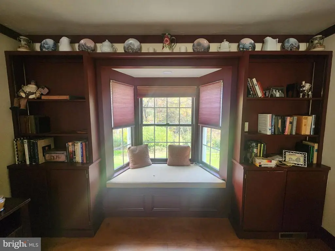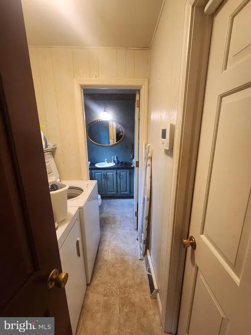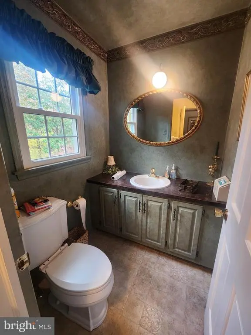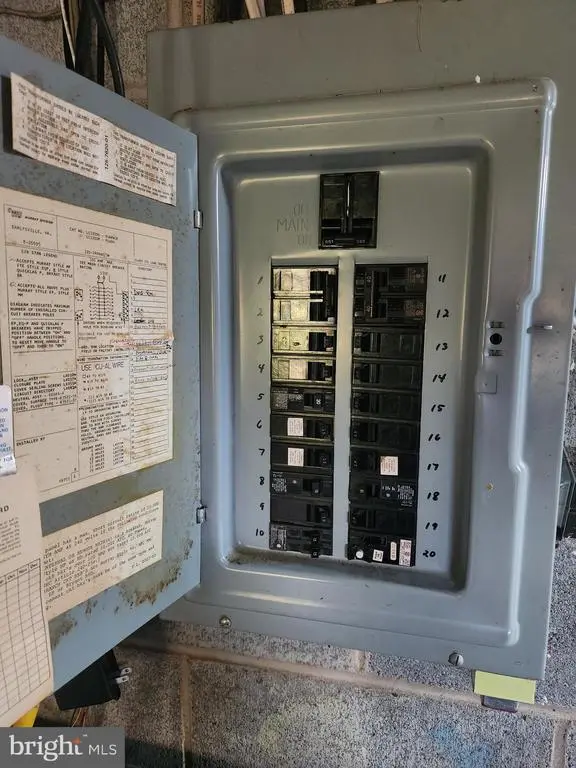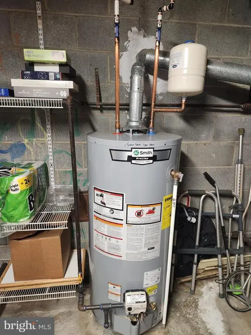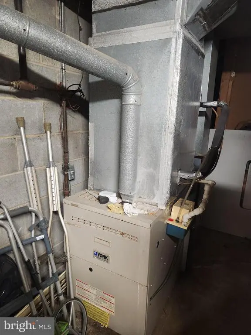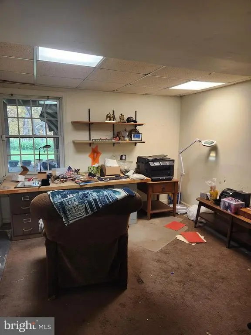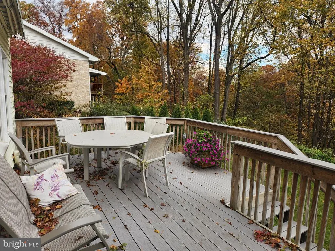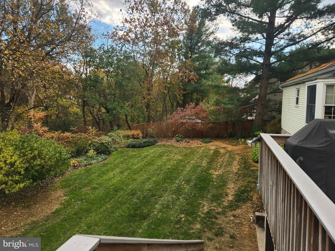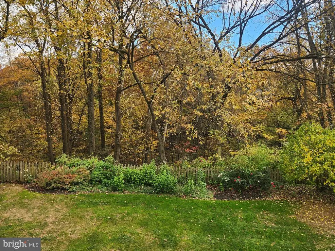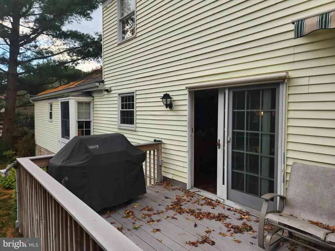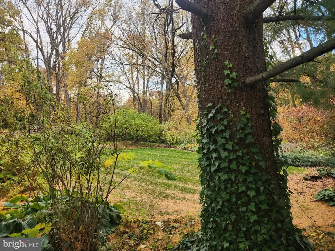Find us on...
Dashboard
- 4 Beds
- 2½ Baths
- 2,056 Sqft
- .44 Acres
2962 Kings Ln
This property will be offered at Public Auction on Saturday, December 13, 2025 @ 12pm. The listing price is the opening bid only and in no way reflects the final sale price. 10% down due at auction, 2% transfer tax to be paid by the purchaser, real estate taxes prorated. This well-located colonial-style home, nestled in a quiet residential neighborhood, offers both comfort and convenience for its next owner! The first floor features a formal living room with a fireplace, a spacious kitchen with a pantry, a formal dining room, a large family room, a cozy den with built-in bookcases, a convenient powder room, and a dedicated laundry area. Upstairs, you’ll find a master suite with an attached full bathroom, three additional bedrooms, and another full bathroom. Additional amenities include a partially finished walkout basement with plenty of storage, a fenced-in backyard with an outdoor deck, and an attached two-car garage. This property offers easy access to Routes 283 and 30, as well as nearby schools, restaurants, shopping centers, and other amenities. Don’t miss this great family home in the Hempfield School District!
Essential Information
- MLS® #PALA2079256
- Price$400,000
- Bedrooms4
- Bathrooms2.50
- Full Baths2
- Half Baths1
- Square Footage2,056
- Acres0.44
- Year Built1974
- TypeResidential
- Sub-TypeDetached
- StyleColonial
- StatusActive
Community Information
- Address2962 Kings Ln
- AreaEast Hempfield Twp
- SubdivisionNONE AVAILABLE
- CityLANCASTER
- CountyLANCASTER-PA
- StatePA
- MunicipalityEAST HEMPFIELD TWP
- Zip Code17601
Amenities
- # of Garages2
- GaragesGarage - Front Entry
Amenities
Built-Ins, Bathroom - Tub Shower, Chair Railings, Formal/Separate Dining Room, Primary Bath(s), Walk-in Closet(s), Wood Floors
Interior
- HeatingForced Air
- CoolingCentral A/C
- Has BasementYes
- FireplaceYes
- # of Fireplaces1
- FireplacesBrick
- Stories2
Appliances
Dishwasher, Refrigerator, Stove, Trash Compactor
Basement
Partially Finished, Walkout Level
Exterior
- ExteriorFrame, Vinyl Siding
- Lot DescriptionRear Yard
- RoofComposite, Shingle
- ConstructionFrame, Vinyl Siding
- FoundationBlock
Exterior Features
Awning(s),Deck(s),Porch(es),Wood
School Information
- DistrictHEMPFIELD
- HighHEMPFIELD SENIOR
Additional Information
- Date ListedNovember 6th, 2025
- Days on Market13
- ZoningLDR
Listing Details
- OfficeCavalry Realty LLC
- Office Contact(717) 932-2599
 © 2020 BRIGHT, All Rights Reserved. Information deemed reliable but not guaranteed. The data relating to real estate for sale on this website appears in part through the BRIGHT Internet Data Exchange program, a voluntary cooperative exchange of property listing data between licensed real estate brokerage firms in which Coldwell Banker Residential Realty participates, and is provided by BRIGHT through a licensing agreement. Real estate listings held by brokerage firms other than Coldwell Banker Residential Realty are marked with the IDX logo and detailed information about each listing includes the name of the listing broker.The information provided by this website is for the personal, non-commercial use of consumers and may not be used for any purpose other than to identify prospective properties consumers may be interested in purchasing. Some properties which appear for sale on this website may no longer be available because they are under contract, have Closed or are no longer being offered for sale. Some real estate firms do not participate in IDX and their listings do not appear on this website. Some properties listed with participating firms do not appear on this website at the request of the seller.
© 2020 BRIGHT, All Rights Reserved. Information deemed reliable but not guaranteed. The data relating to real estate for sale on this website appears in part through the BRIGHT Internet Data Exchange program, a voluntary cooperative exchange of property listing data between licensed real estate brokerage firms in which Coldwell Banker Residential Realty participates, and is provided by BRIGHT through a licensing agreement. Real estate listings held by brokerage firms other than Coldwell Banker Residential Realty are marked with the IDX logo and detailed information about each listing includes the name of the listing broker.The information provided by this website is for the personal, non-commercial use of consumers and may not be used for any purpose other than to identify prospective properties consumers may be interested in purchasing. Some properties which appear for sale on this website may no longer be available because they are under contract, have Closed or are no longer being offered for sale. Some real estate firms do not participate in IDX and their listings do not appear on this website. Some properties listed with participating firms do not appear on this website at the request of the seller.
Listing information last updated on November 20th, 2025 at 7:41pm CST.


