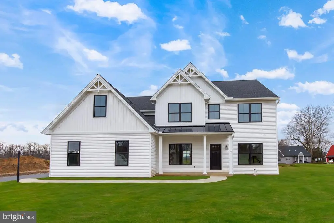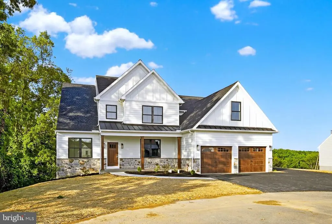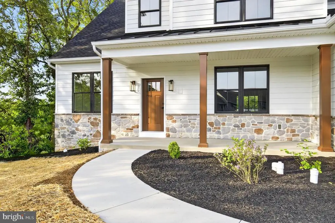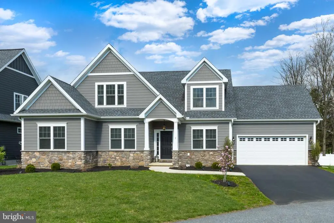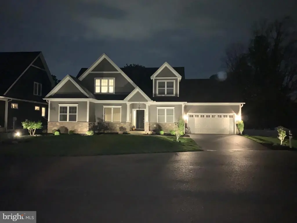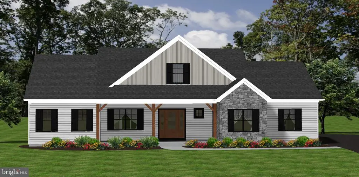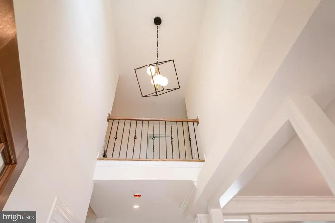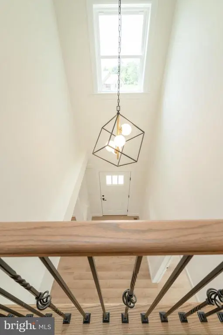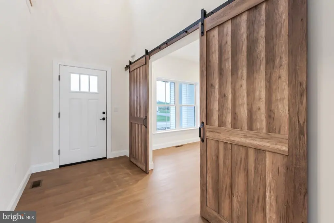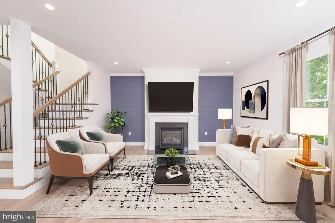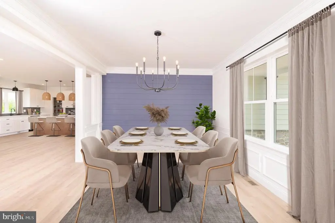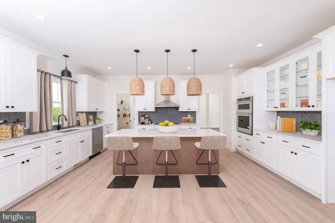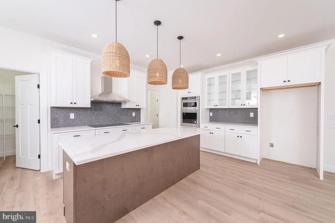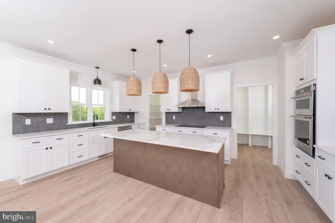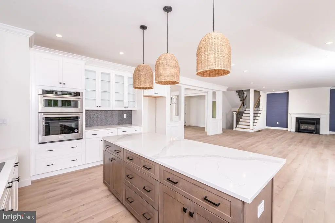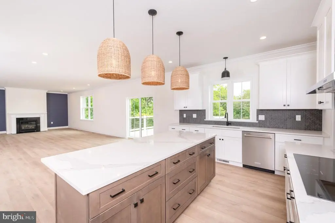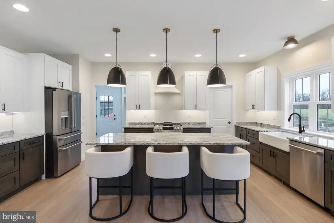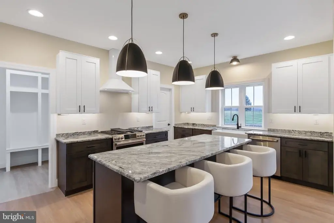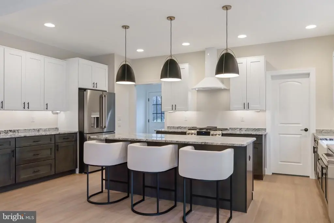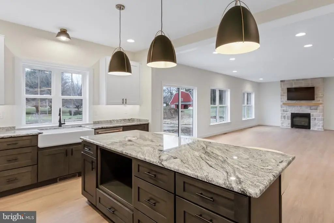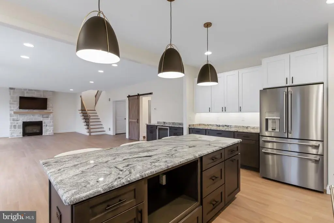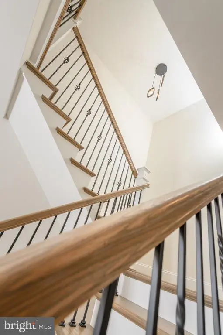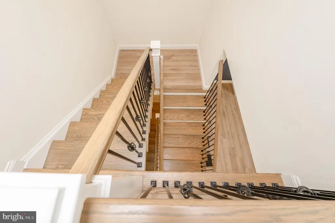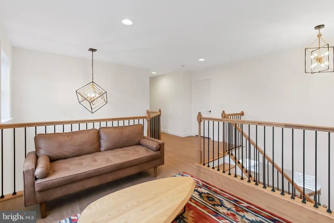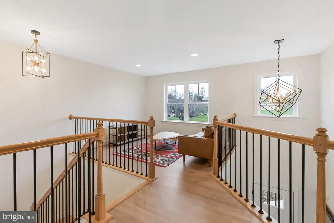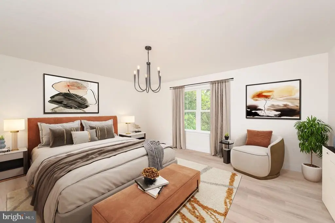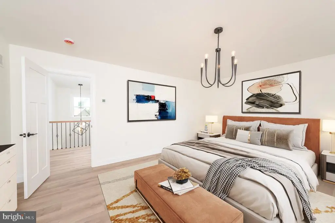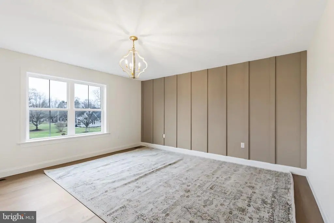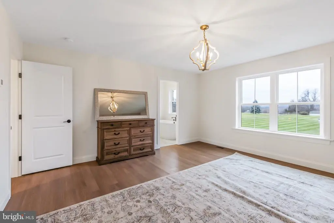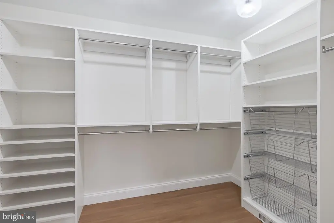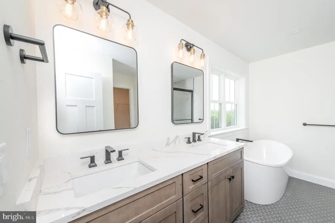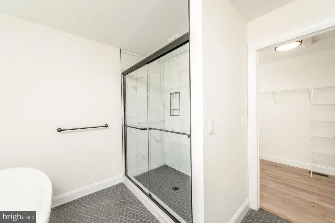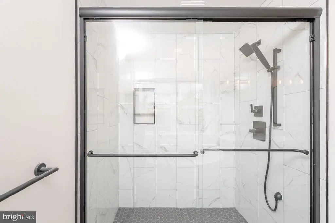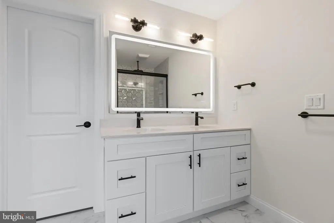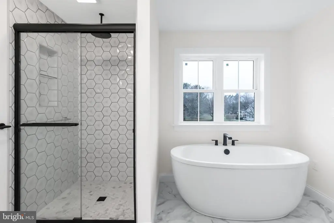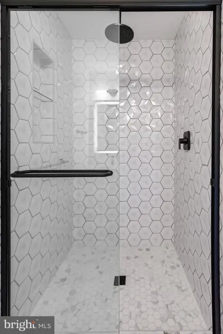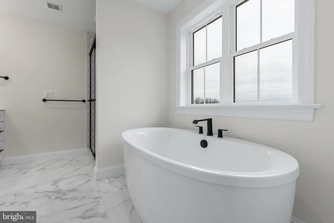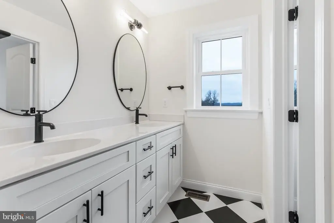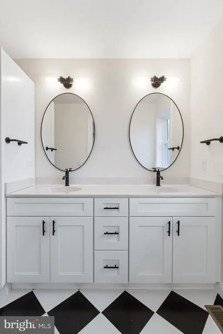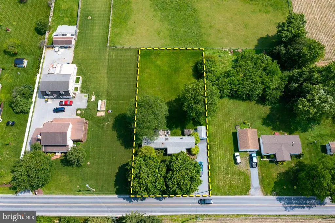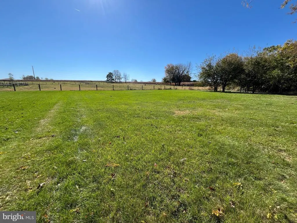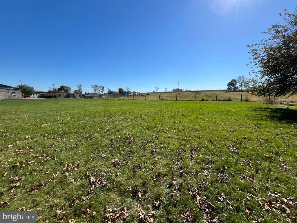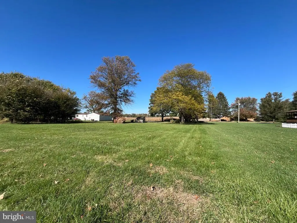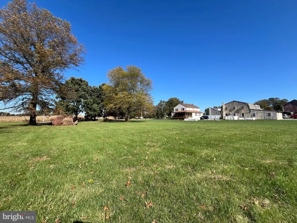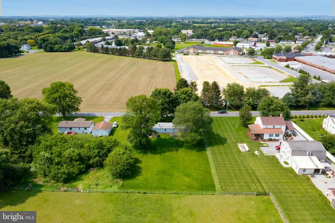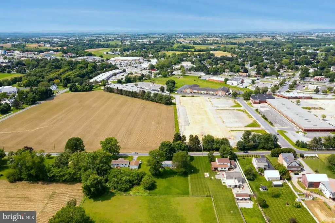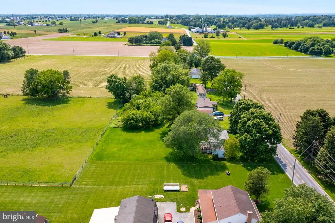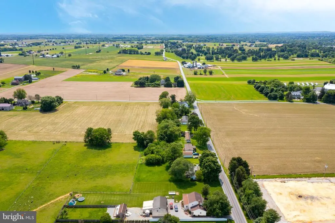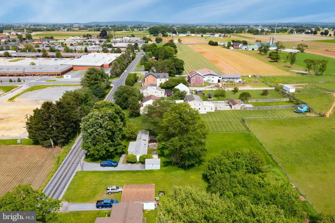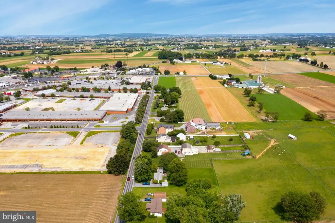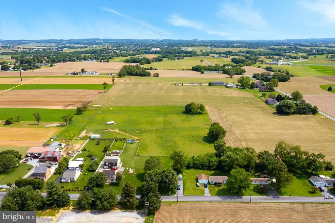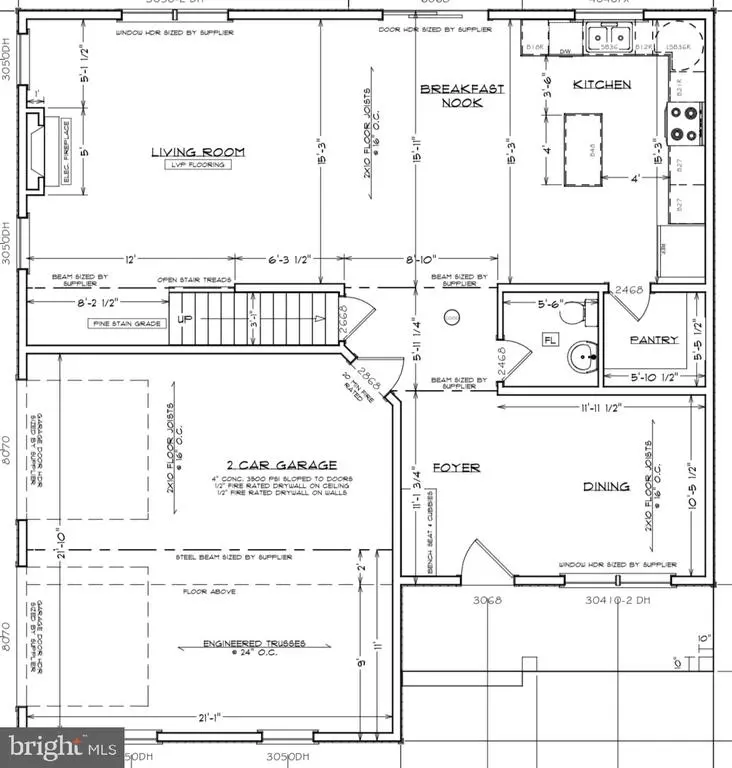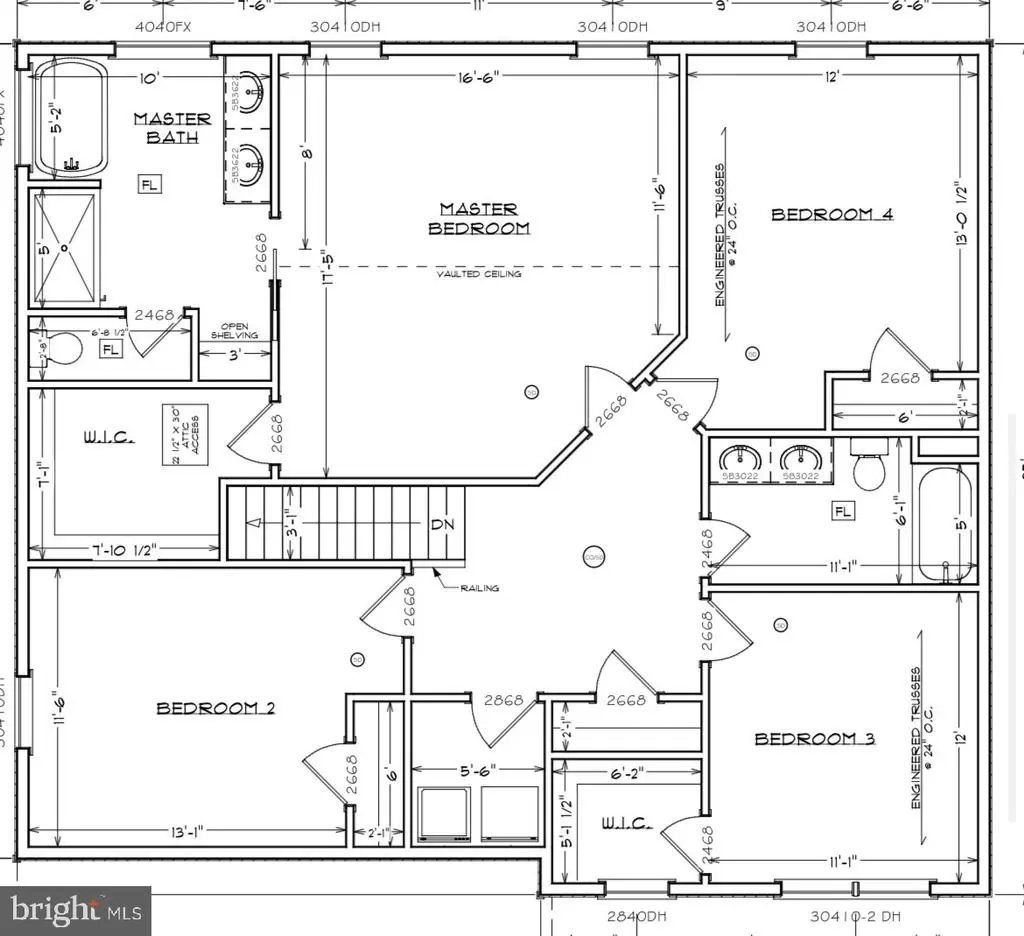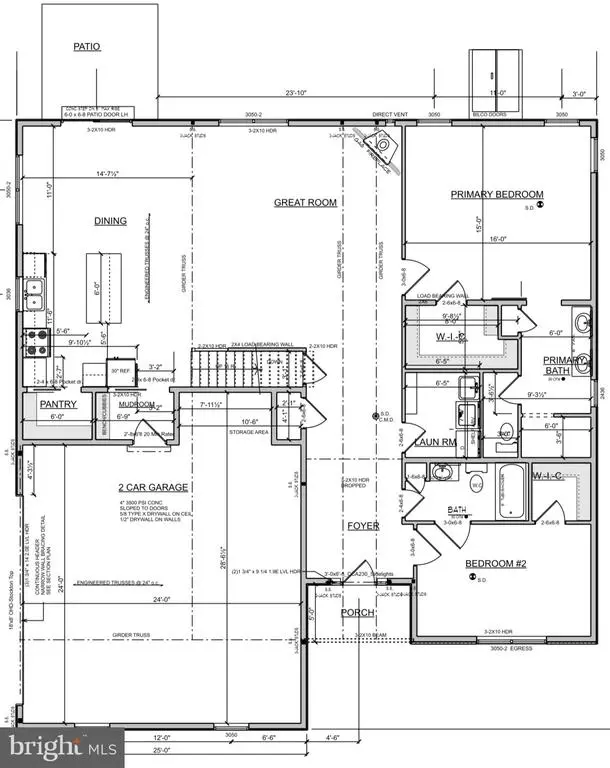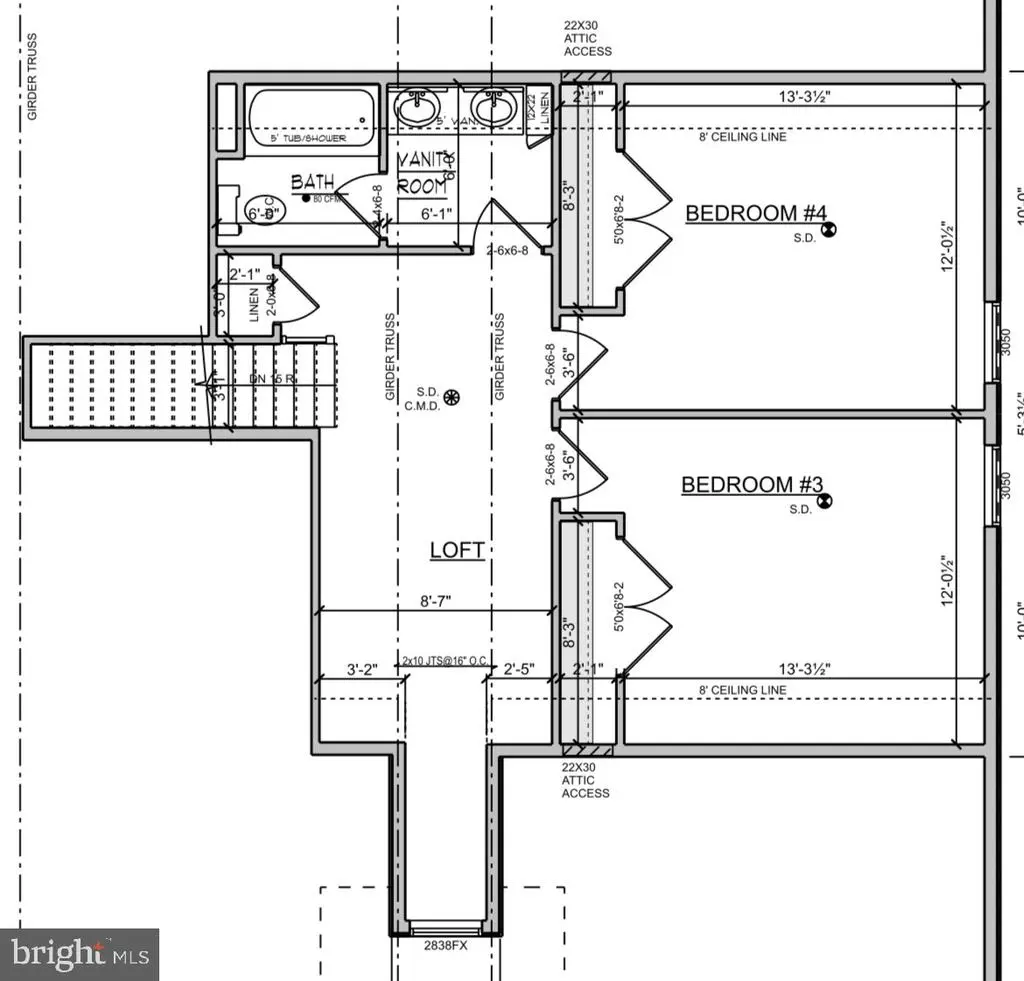Find us on...
Dashboard
- 4 Beds
- 3 Baths
- 3,400 Sqft
- .45 Acres
2328 Rockvale Rd
Come discover and build for you and your family a beautiful Custom Home on just under Half an Acre, Level Flat Lot and enjoy the treasure and tranquility from your gorgeous backyard the finest Lancaster County Farmland. Located in the heart of Lancaster County and within minutes to the all the shopping, restaurants, retail stores, coffee shops, theaters, professional services and conveniences, including everything Amish and so much more. Build your Custom Dream Home from scratch. Is it a Craftsman Beauty, Traditional Roots, Colonial 2 Story, Contemporary or Modern, All One Floor Living or any other kind of Dream Home you wish. Your Dreams and Wishes are limitless. There is a seamless step by step process to pick your Finishes, Fixtures, Lighting, Flooring, Gourmet Custom Kitchen and Bathrooms, Patios, Porches and so much more. Local municipality and zoning ordinance allows for an additional 2 to 3 Car Garage w/ Loft Area above or other structure for additional storage space or living. Mobile Home and Shed have been removed. Peace and Tranquillity abounds yet close to everything at the same time and No HOA. Don't delay Schedule a Showing Today!
Essential Information
- MLS® #PALA2078198
- Price$725,000
- Bedrooms4
- Bathrooms3.00
- Full Baths3
- Square Footage3,400
- Acres0.45
- TypeResidential
- Sub-TypeDetached
- StatusActive
Style
Contemporary, Craftsman, Farmhouse/National Folk, Mediterranean, Mid-Century Modern, Raised Ranch/Rambler, Ranch/Rambler, Traditional, Other
Community Information
- Address2328 Rockvale Rd
- AreaEast Lampeter Twp
- SubdivisionNONE AVAILABLE
- CityLANCASTER
- CountyLANCASTER-PA
- StatePA
- MunicipalityEAST LAMPETER TWP
- Zip Code17602
Amenities
- # of Garages2
Amenities
Bathroom - Soaking Tub, Bathroom - Tub Shower, Bathroom - Walk-In Shower, Built-Ins, Ceiling Fan(s), Chair Railings, Crown Moldings, Entry Level Bedroom, Pantry, Primary Bath(s), Recessed Lighting, Upgraded Countertops, Wainscotting, Walk-in Closet(s), Wood Floors, Washer/Dryer Hookups Only
Utilities
Cable TV Available, Electric Available, Propane, Sewer Available, Water Available, Other, Cable TV, Phone Available
Parking
Asphalt Driveway, Brick Driveway, Paved Driveway, Private
Garages
Garage - Front Entry, Garage - Side Entry, Garage Door Opener, Oversized, Inside Access, Other
Interior
- CoolingCentral A/C
- Has BasementYes
- FireplaceYes
- # of Fireplaces1
- Stories2
Interior Features
Floor Plan - Open,Floor Plan - Traditional
Appliances
Built-In Microwave, Built-In Range, Cooktop, Dishwasher, Disposal, Energy Efficient Appliances, Exhaust Fan, Oven - Double, Oven - Single, Oven - Wall, Oven/Range - Electric, Oven/Range - Gas, Range Hood, Six Burner Stove, Stainless Steel Appliances, Washer/Dryer Hookups Only, Water Heater
Heating
Forced Air, Heat Pump - Electric BackUp, Heat Pump(s), Zoned
Basement
Fully Finished, Heated, Improved, Outside Entrance, Poured Concrete, Rough Bath Plumb, Sump Pump, Walkout Stairs, Windows, Other
Fireplaces
Gas/Propane, Insert, Mantel(s), Marble
Exterior
- FoundationConcrete Perimeter, Slab
Exterior
Brick, Brick Front, Fiber Cement, HardiPlank Type, Stone, Stucco
Exterior Features
Exterior Lighting,Bump-outs,Extensive Hardscape,Play Area,Other,Balcony,Breezeway,Brick,Deck(s),Enclosed,Patio(s),Porch(es),Roof,Terrace,Wrap Around,Screened,Aluminum,Board,Decorative,Fully,Invisible,Masonry/Stone,Picket,Privacy,Rear,Vinyl,Wood,Wrought Iron,Other
Lot Description
Cleared, Front Yard, Level, Rear Yard, SideYard(s)
Windows
Casement, Double Hung, Double Pane, Energy Efficient, Insulated, Low-E, Screens
Roof
Architectural Shingle, Copper, Metal, Pitched, Other
Construction
Brick, Brick Front, Cement Siding, CPVC/PVC, Fiber Cement, Glass, HardiPlank Type, Masonry, Rough-In Plumbing, Stone, Stick Built, Stucco, Other
School Information
- DistrictCONESTOGA VALLEY
- HighCONESTOGA VALLEY
Additional Information
- Date ListedOctober 21st, 2025
- Days on Market29
- ZoningRESIDENTIAL
Listing Details
- OfficeColdwell Banker Realty
- Office Contact(717) 735-8400
 © 2020 BRIGHT, All Rights Reserved. Information deemed reliable but not guaranteed. The data relating to real estate for sale on this website appears in part through the BRIGHT Internet Data Exchange program, a voluntary cooperative exchange of property listing data between licensed real estate brokerage firms in which Coldwell Banker Residential Realty participates, and is provided by BRIGHT through a licensing agreement. Real estate listings held by brokerage firms other than Coldwell Banker Residential Realty are marked with the IDX logo and detailed information about each listing includes the name of the listing broker.The information provided by this website is for the personal, non-commercial use of consumers and may not be used for any purpose other than to identify prospective properties consumers may be interested in purchasing. Some properties which appear for sale on this website may no longer be available because they are under contract, have Closed or are no longer being offered for sale. Some real estate firms do not participate in IDX and their listings do not appear on this website. Some properties listed with participating firms do not appear on this website at the request of the seller.
© 2020 BRIGHT, All Rights Reserved. Information deemed reliable but not guaranteed. The data relating to real estate for sale on this website appears in part through the BRIGHT Internet Data Exchange program, a voluntary cooperative exchange of property listing data between licensed real estate brokerage firms in which Coldwell Banker Residential Realty participates, and is provided by BRIGHT through a licensing agreement. Real estate listings held by brokerage firms other than Coldwell Banker Residential Realty are marked with the IDX logo and detailed information about each listing includes the name of the listing broker.The information provided by this website is for the personal, non-commercial use of consumers and may not be used for any purpose other than to identify prospective properties consumers may be interested in purchasing. Some properties which appear for sale on this website may no longer be available because they are under contract, have Closed or are no longer being offered for sale. Some real estate firms do not participate in IDX and their listings do not appear on this website. Some properties listed with participating firms do not appear on this website at the request of the seller.
Listing information last updated on November 20th, 2025 at 6:25am CST.


