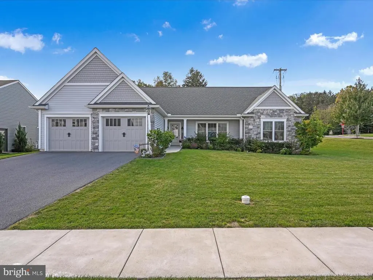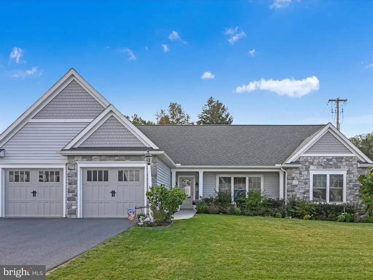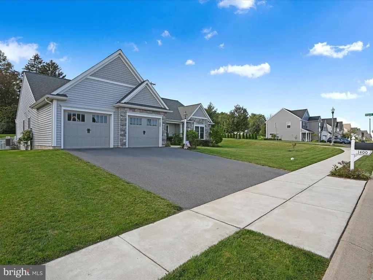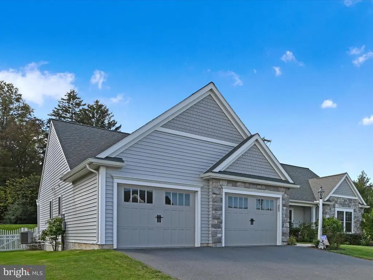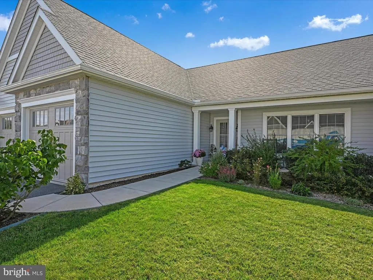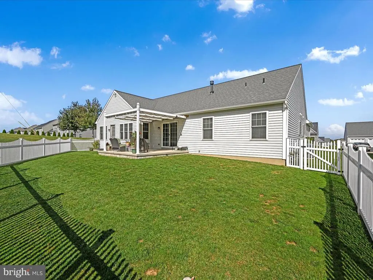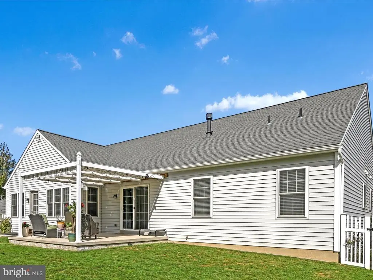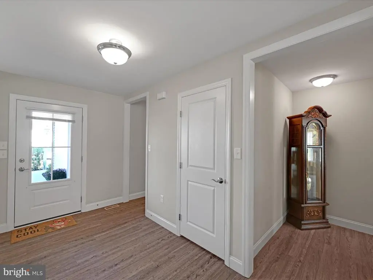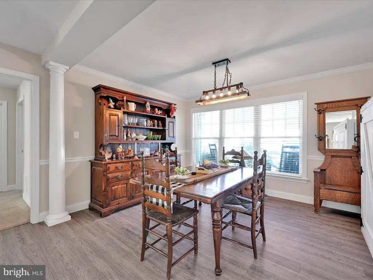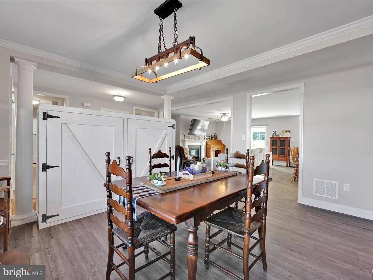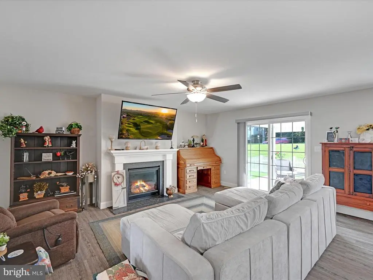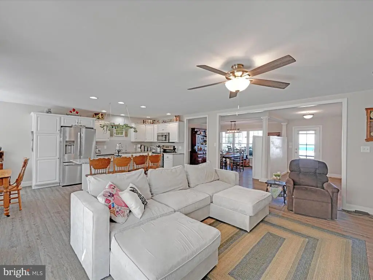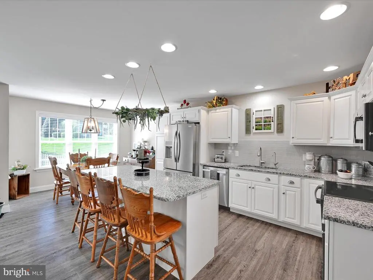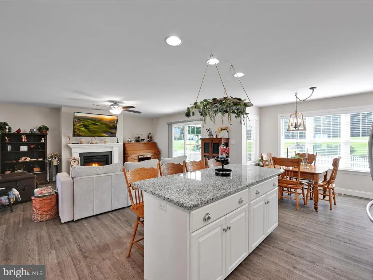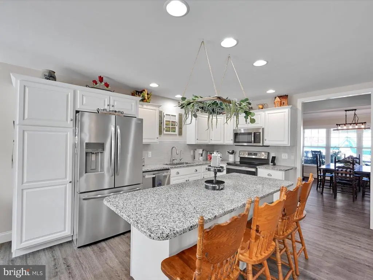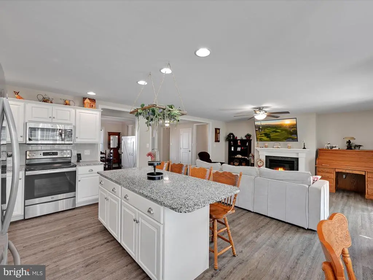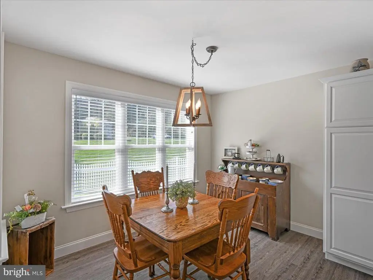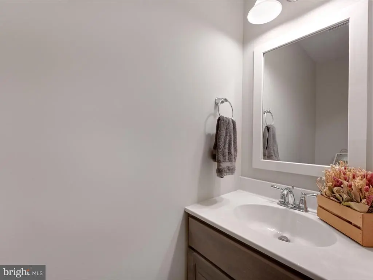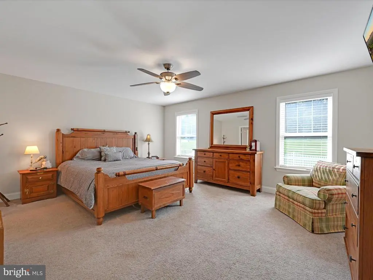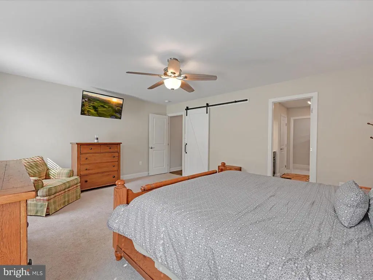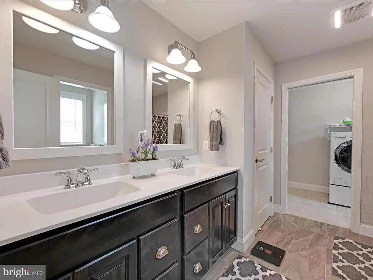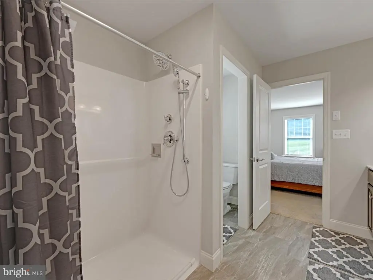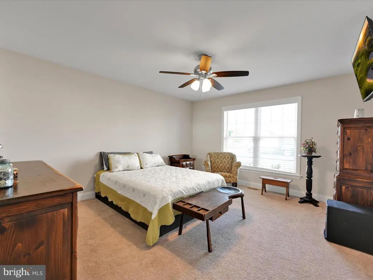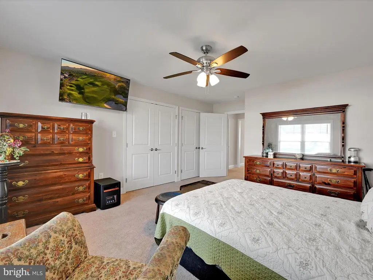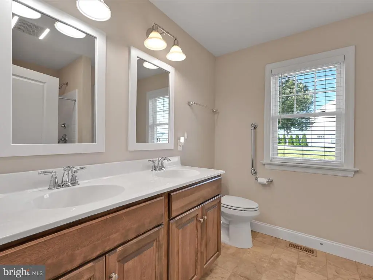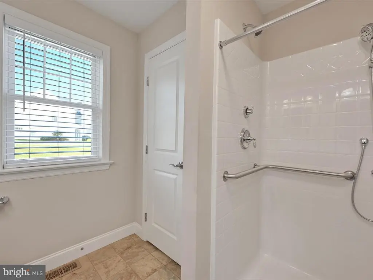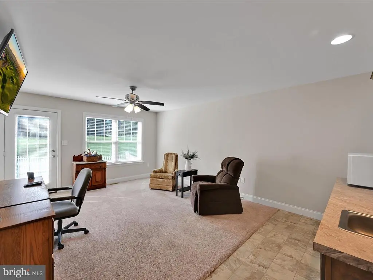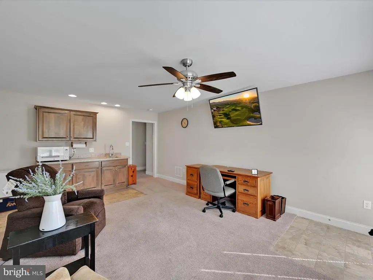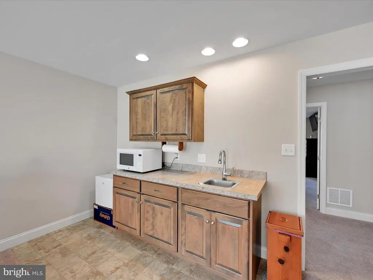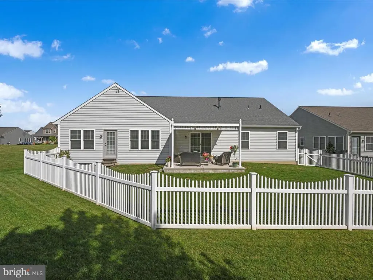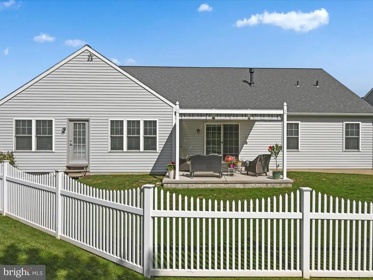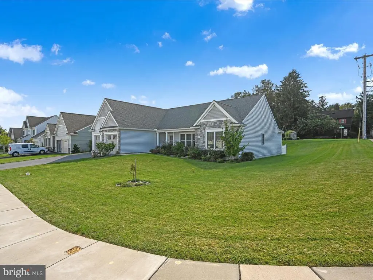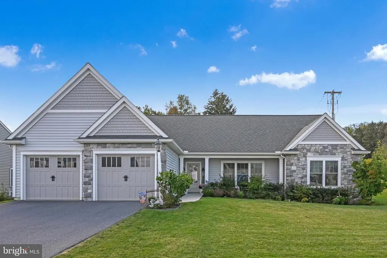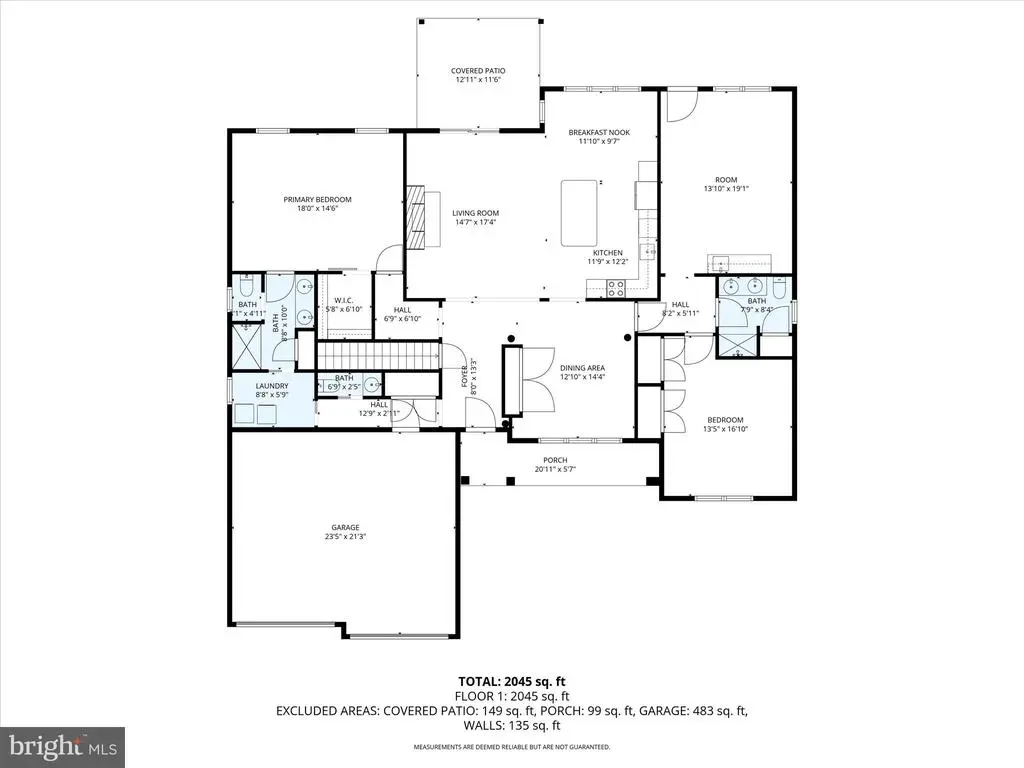Find us on...
Dashboard
- 3 Beds
- 2½ Baths
- 2,116 Sqft
- .29 Acres
1400 Limestone Rdg
Multi-Generational Elegance. This one story beauty is thoughtfully designed for comfort, connection, and flexibility. With a seamless open floor plan and smart separation of living spaces, it offers the perfect blend of modern convenience and timeless charm. Featuring 3 bedrooms and 2.5 baths, the split-wing layout is ideal for families, extended households, or private guest accommodations. The chef-inspired kitchen showcases crisp white cabinetry, gleaming granite countertops, stainless steel appliances, and an oversized center island with breakfast bar — perfect for casual mornings or entertaining. The inviting family room centers around a cozy gas fireplace and flows into the kitchen, dining area and out to a fenced yard, and an oversized patio with a canopied pergola for year-round enjoyment. A formal dining room framed by decorative columns adds architectural interest and elegance. The private owner’s retreat occupies its own wing and includes a walk-in closet with sliding barn door and an en suite bath with dual-sink vanity and walk-in shower. On the opposite wing, two additional bedrooms offer flexible living options, including one that doubles as in-law quarters with kitchenette cabinetry, chef’s sink, and direct access to the rear yard and patio — perfect for independent living, 3rd bedroom, office or a playroom. Additional features include main floor laundry room, powder room, full basement with egress for storage or future expansion and a 2-car garage. Easy access to Routes 283 and 30, and just minutes from parks, healthcare, shopping, dining, and more. Hempfield schools. Whether you're seeking a home that adapts to your lifestyle or a space that welcomes every generation, this property delivers with grace, flexibility, and enduring appeal.
Essential Information
- MLS® #PALA2077372
- Price$615,000
- Bedrooms3
- Bathrooms2.50
- Full Baths2
- Half Baths1
- Square Footage2,116
- Acres0.29
- Year Built2020
- TypeResidential
- Sub-TypeDetached
- StyleRanch/Rambler
- StatusActive
Community Information
- Address1400 Limestone Rdg
- AreaEast Hempfield Twp
- SubdivisionLANDIS FARM
- CityLANDISVILLE
- CountyLANCASTER-PA
- StatePA
- MunicipalityEAST HEMPFIELD TWP
- Zip Code17538
Amenities
- ParkingPaved Driveway
- # of Garages2
Amenities
Bathroom - Walk-In Shower, Built-Ins, Ceiling Fan(s), Entry Level Bedroom, Primary Bath(s), Recessed Lighting, Upgraded Countertops, Walk-in Closet(s), Water Treat System, Window Treatments
Garages
Garage - Front Entry, Garage Door Opener, Inside Access
Interior
- Interior FeaturesFloor Plan - Open
- Heating90% Forced Air, Humidifier
- CoolingCentral A/C
- Has BasementYes
- FireplaceYes
- # of Fireplaces1
- FireplacesMantel(s), Gas/Propane
- Stories1
Appliances
Dishwasher, Disposal, Humidifier, Microwave, Oven/Range - Electric, Refrigerator, Stainless Steel Appliances, Water Conditioner - Owned, Washer, Dryer
Basement
Full, Unfinished, Sump Pump, Windows
Exterior
- RoofArchitectural Shingle
Exterior
Frame, Vinyl Siding, Combination
Exterior Features
Awning(s),Exterior Lighting,Play Area,Sidewalks,Other,Patio(s),Porch(es),Vinyl
Lot Description
Corner, Landscaping, Rear Yard, SideYard(s), Front Yard
Construction
Frame, Vinyl Siding, Combination
Foundation
Concrete Perimeter, Passive Radon Mitigation
School Information
- DistrictHEMPFIELD
- HighHEMPFIELD
Additional Information
- Date ListedOctober 3rd, 2025
- Days on Market48
- ZoningRESIDENTIAL
Listing Details
- Office Contact7172919101
Office
Lusk & Associates Sotheby's International Realty
Price Change History for 1400 Limestone Rdg, LANDISVILLE, PA (MLS® #PALA2077372)
| Date | Details | Price | Change |
|---|---|---|---|
| Price Reduced (from $625,000) | $615,000 | $10,000 (1.60%) |
 © 2020 BRIGHT, All Rights Reserved. Information deemed reliable but not guaranteed. The data relating to real estate for sale on this website appears in part through the BRIGHT Internet Data Exchange program, a voluntary cooperative exchange of property listing data between licensed real estate brokerage firms in which Coldwell Banker Residential Realty participates, and is provided by BRIGHT through a licensing agreement. Real estate listings held by brokerage firms other than Coldwell Banker Residential Realty are marked with the IDX logo and detailed information about each listing includes the name of the listing broker.The information provided by this website is for the personal, non-commercial use of consumers and may not be used for any purpose other than to identify prospective properties consumers may be interested in purchasing. Some properties which appear for sale on this website may no longer be available because they are under contract, have Closed or are no longer being offered for sale. Some real estate firms do not participate in IDX and their listings do not appear on this website. Some properties listed with participating firms do not appear on this website at the request of the seller.
© 2020 BRIGHT, All Rights Reserved. Information deemed reliable but not guaranteed. The data relating to real estate for sale on this website appears in part through the BRIGHT Internet Data Exchange program, a voluntary cooperative exchange of property listing data between licensed real estate brokerage firms in which Coldwell Banker Residential Realty participates, and is provided by BRIGHT through a licensing agreement. Real estate listings held by brokerage firms other than Coldwell Banker Residential Realty are marked with the IDX logo and detailed information about each listing includes the name of the listing broker.The information provided by this website is for the personal, non-commercial use of consumers and may not be used for any purpose other than to identify prospective properties consumers may be interested in purchasing. Some properties which appear for sale on this website may no longer be available because they are under contract, have Closed or are no longer being offered for sale. Some real estate firms do not participate in IDX and their listings do not appear on this website. Some properties listed with participating firms do not appear on this website at the request of the seller.
Listing information last updated on November 20th, 2025 at 10:25pm CST.


