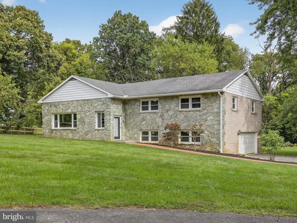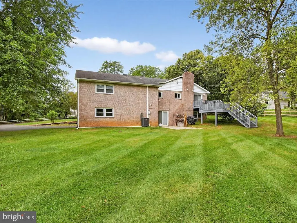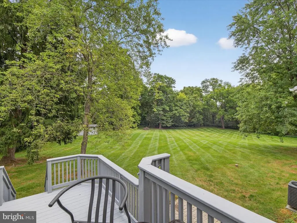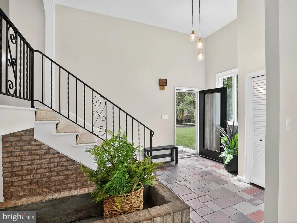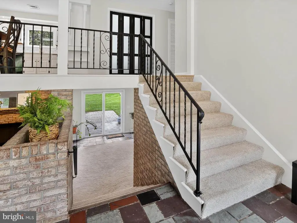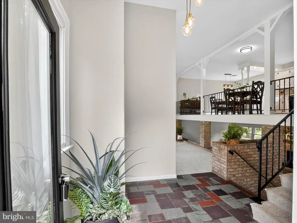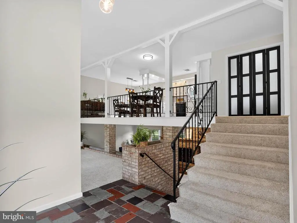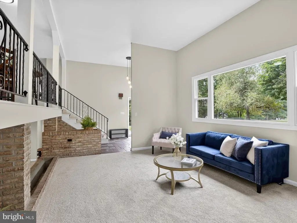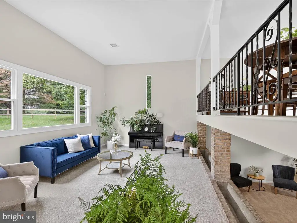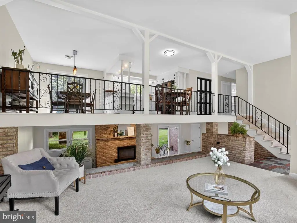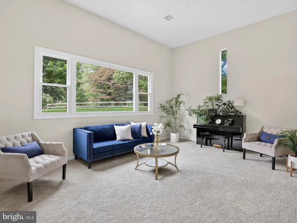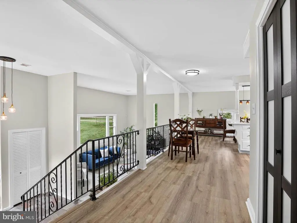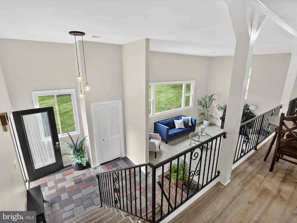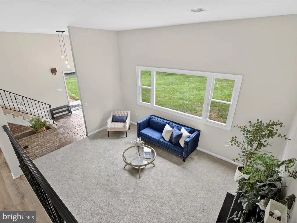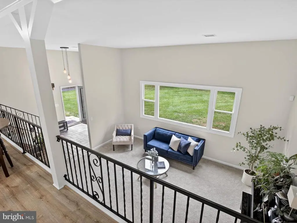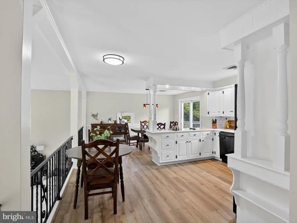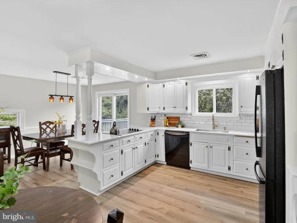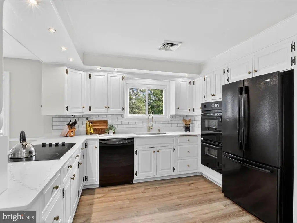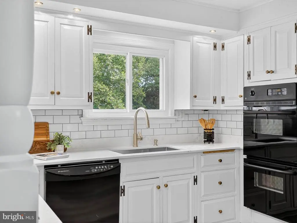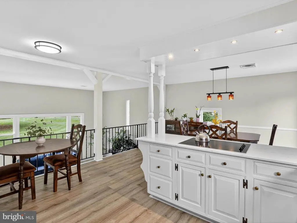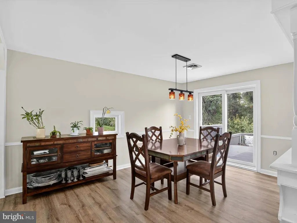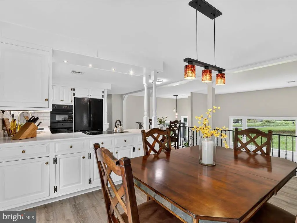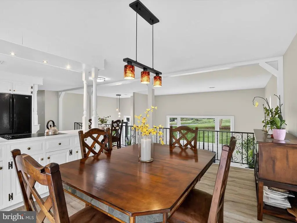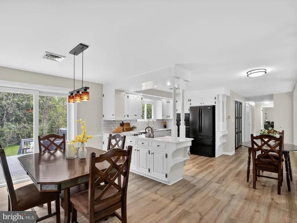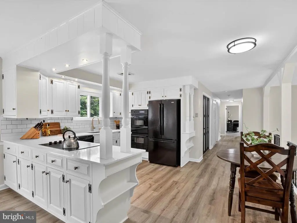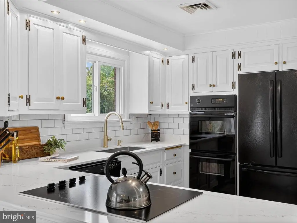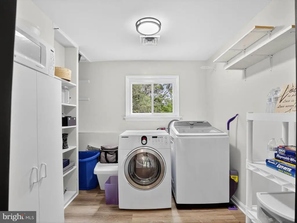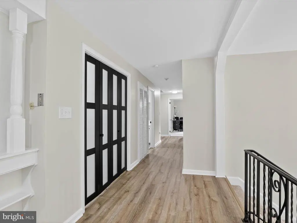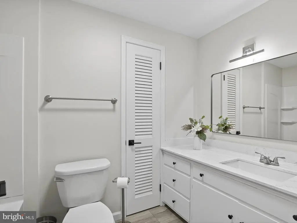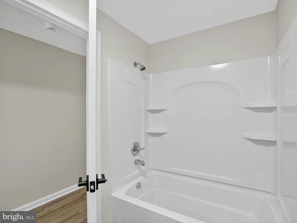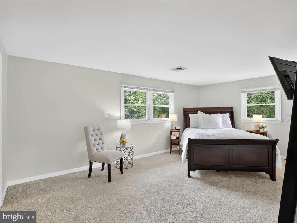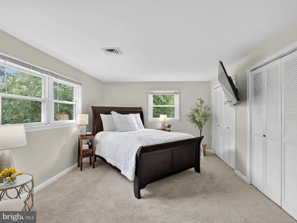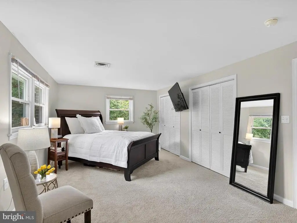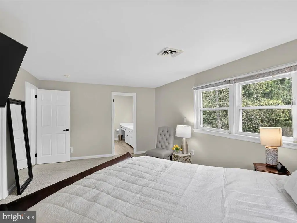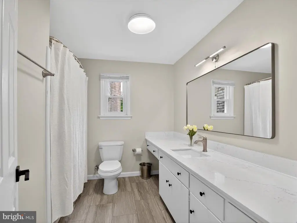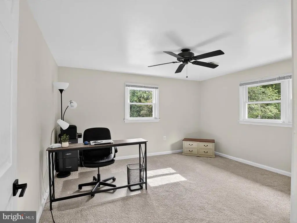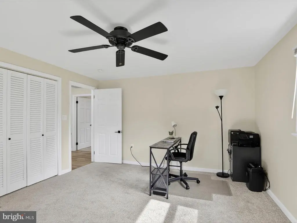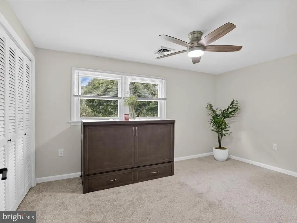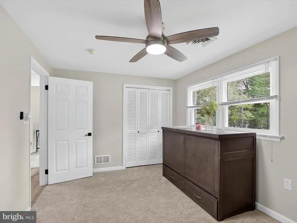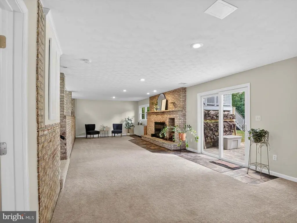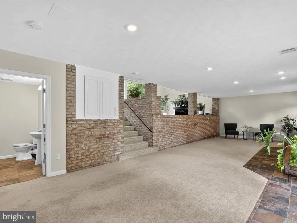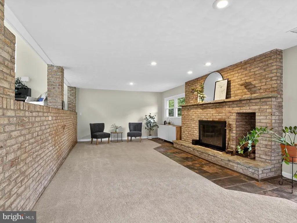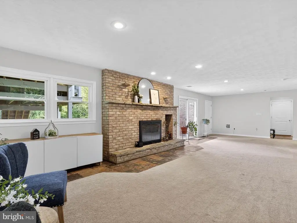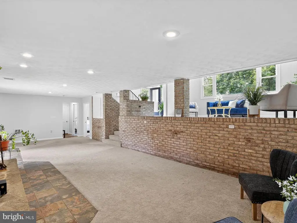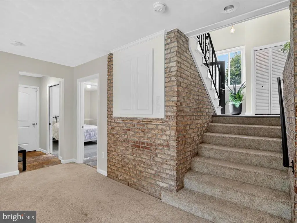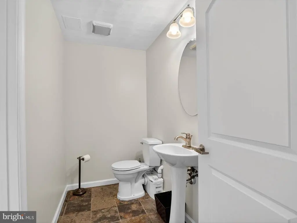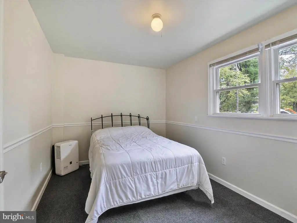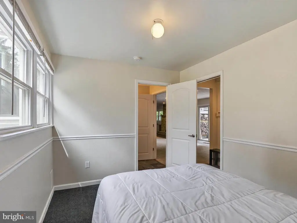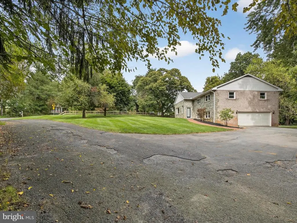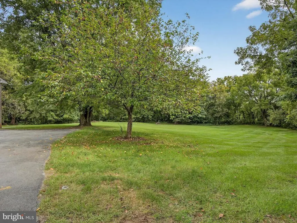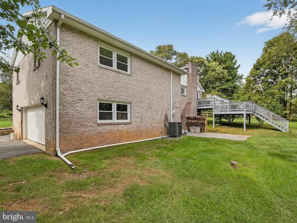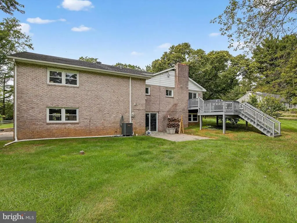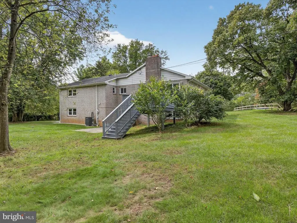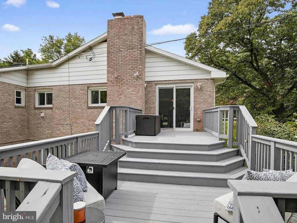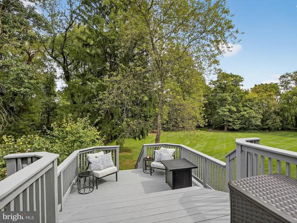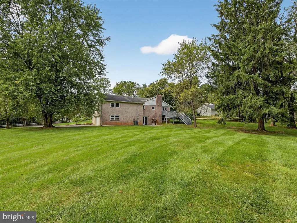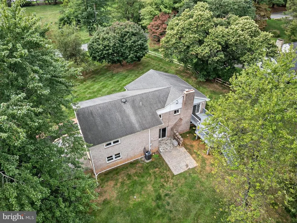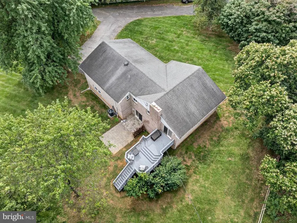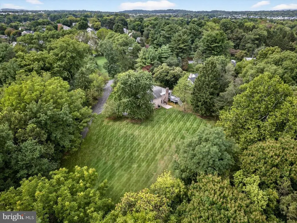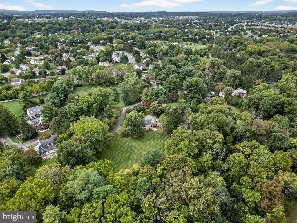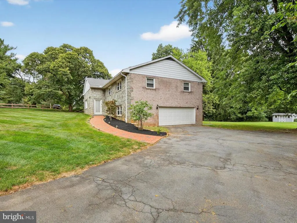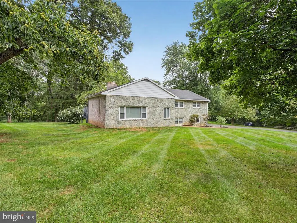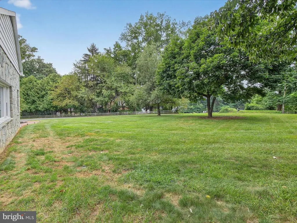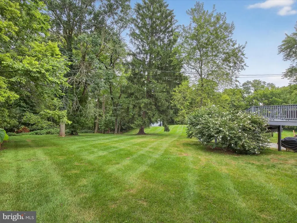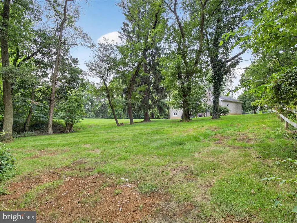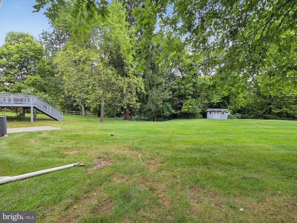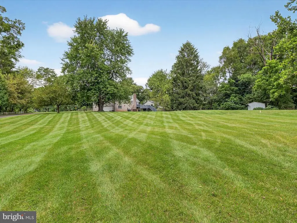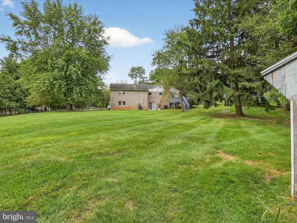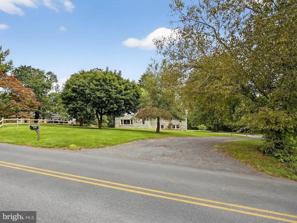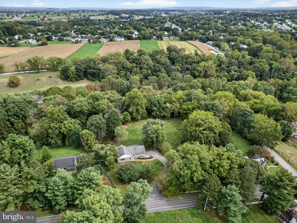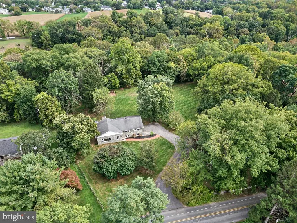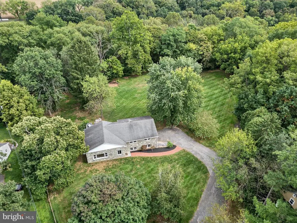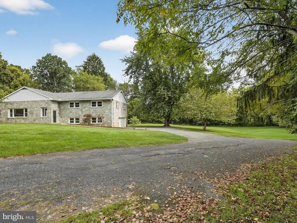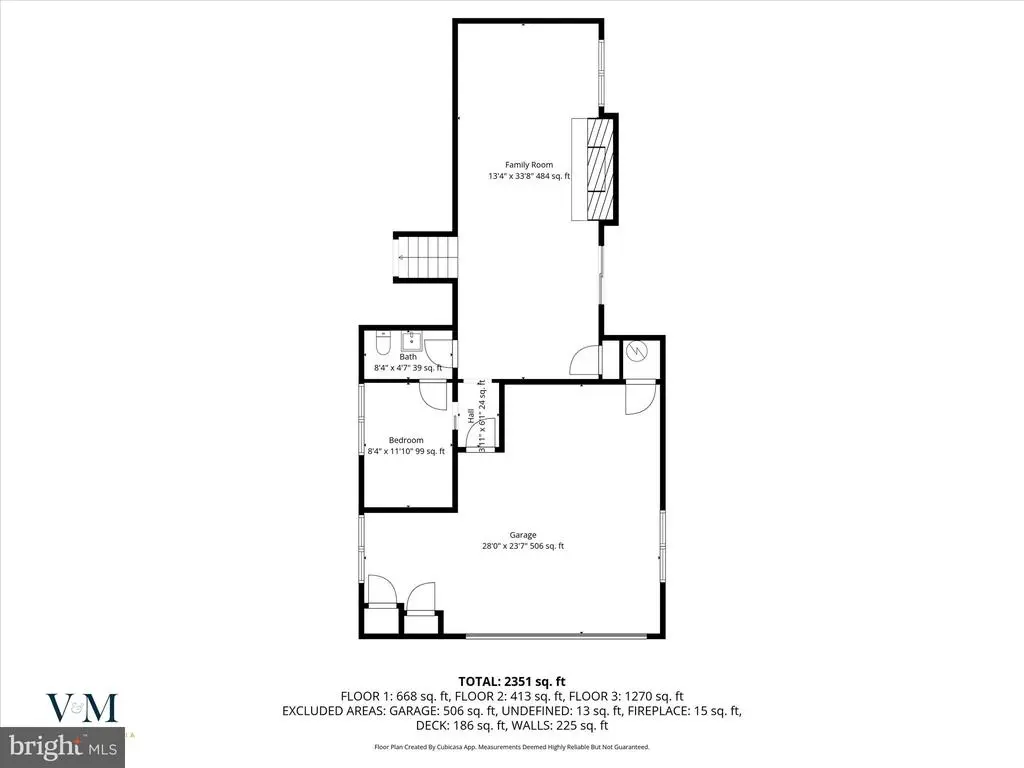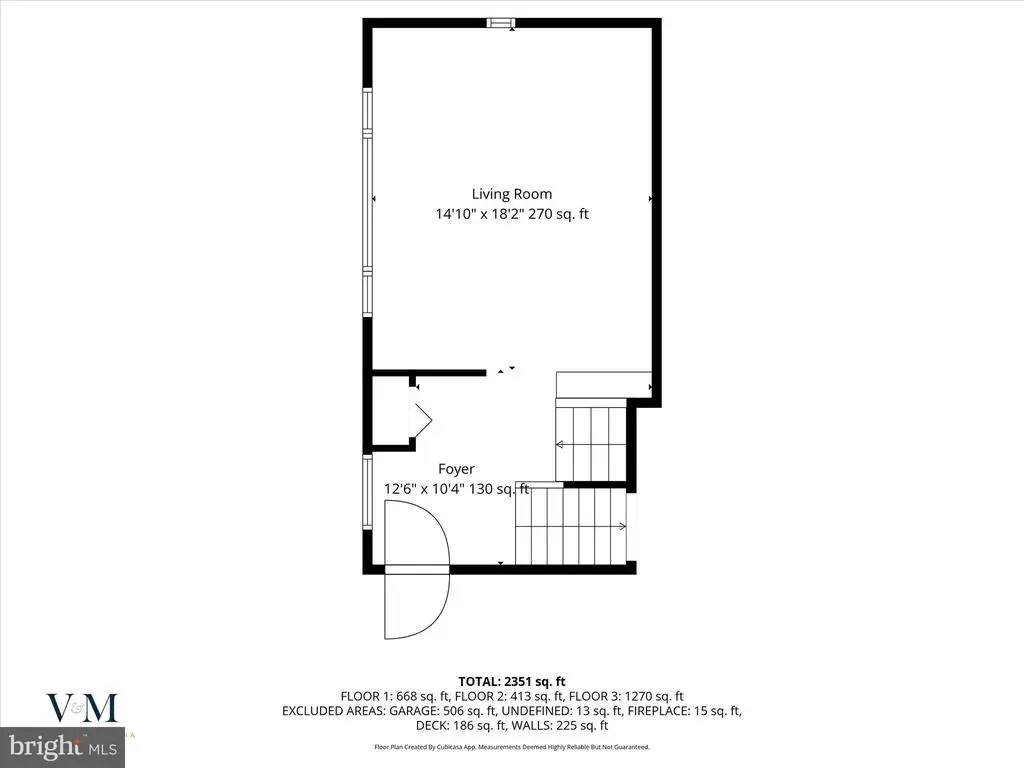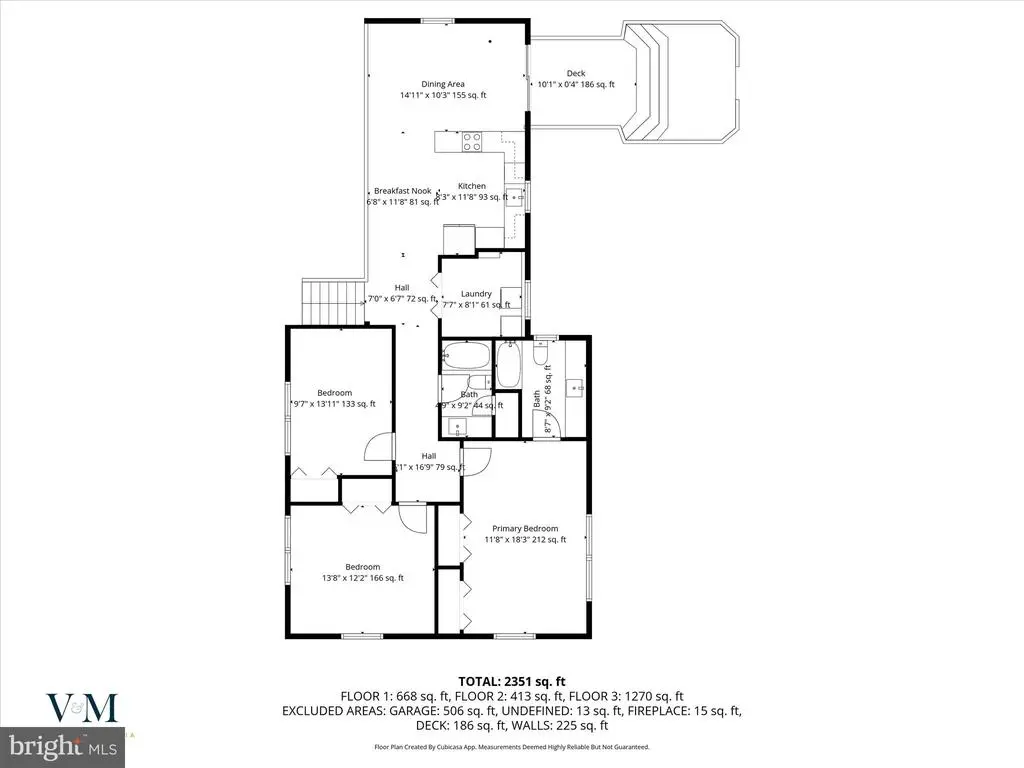Find us on...
Dashboard
- 4 Beds
- 2½ Baths
- 2,780 Sqft
- 1.4 Acres
2010 Landis Valley Rd
This California split-level home, built in 1970, is nestled on 1.4 acres and is newly restored with gorgeous updates throughout. As you walk through the front door, a lovely entry way with slate flooring welcomes you. From the entryway, the living room opens up with a soaring cathedral ceiling and an expansive front window, spilling natural light across the freshly painted walls and plush new carpeting. The contemporary design features sleek metal railings on the upper floor, offering an open sightline into the upper and lower living areas. The high ceilings and open layout makes the layered space feel unified and cohesive, while creating a bright and airy ambiance. To your right, a short staircase rises to the main living level, where the heart of the home unfolds. Immediately, the kitchen catches your eye with its gleaming new quartz countertops, modern stovetop, and fresh luxury vinyl plank flooring that flows seamlessly into the dining room, hallway, and laundry. The thoughtful redesign has opened up sightlines between the kitchen and dining room, making the entire space bright and inviting. From the dining area, step out onto the newly refinished multi-tier deck, overlooking a sprawling backyard. This quiet setting is ideal for eating al fresco. Beyond the lawn, the Conestoga River meanders nearby, adding a beautiful backdrop to everyday living. Down the main hallway, convenience and comfort line the way: the laundry room is on your left, followed by a stylish full bathroom, also accented with quartz counters. Two bedrooms, each warmly lit, spacious, and inviting, rest along the hall. Then there’s the primary suite: a private retreat with sunlight and warmth and space to breathe. It has its own bath, complete with a tub/shower combination and quartz finishes. Back on the lower walkout level, a cozy family room embraces you with a fireplace centered on the back wall—a warm, rustic touch that anchors the space. This level also offers a convenient half bath, an additional bonus room, and access to the garage. French doors from the family room open directly to the outdoors, extending the living space and inviting you into the backyard. A two-car garage offers weather-free parking and plenty of storage. This home is a blend of classic charm and fresh updates—contemporary in feel, warm in character, and nestled on a generous lot near the water. Once you see this home, you will want to make it yours.
Essential Information
- MLS® #PALA2076118
- Price$650,000
- Bedrooms4
- Bathrooms2.50
- Full Baths2
- Half Baths1
- Square Footage2,780
- Acres1.40
- Year Built1970
- TypeResidential
- Sub-TypeDetached
- StyleContemporary, Split Level
- StatusActive
Community Information
- Address2010 Landis Valley Rd
- AreaManheim Twp
- SubdivisionNONE AVAILABLE
- CityLANCASTER
- CountyLANCASTER-PA
- StatePA
- MunicipalityMANHEIM TWP
- Zip Code17601
Amenities
- ParkingPaved Driveway
- # of Garages2
Amenities
Bathroom - Tub Shower, Carpet, Ceiling Fan(s), Recessed Lighting, Upgraded Countertops, Primary Bath(s), Exposed Beams
Utilities
Cable TV Available, Electric Available, Sewer Available, Water Available
Garages
Garage - Side Entry, Garage Door Opener, Additional Storage Area, Inside Access, Oversized
View
Creek/Stream, Garden/Lawn, Street, Trees/Woods
Interior
- Interior FeaturesFloor Plan - Traditional
- HeatingHeat Pump(s)
- CoolingCentral A/C
- Has BasementYes
- FireplaceYes
- # of Fireplaces1
- FireplacesBrick, Wood
- Stories2
Appliances
Dishwasher, Oven/Range - Electric, Cooktop, Dryer, Washer, Refrigerator, Water Heater
Basement
Fully Finished, Garage Access, Heated, Interior Access, Improved, Rear Entrance, Walkout Level, Windows
Exterior
- ExteriorStone, Brick, Aluminum Siding
- WindowsInsulated
- RoofShingle
- ConstructionStone, Brick, Aluminum Siding
- FoundationBlock
Exterior Features
Sidewalks,Patio(s),Porch(es),Deck(s)
Lot Description
Front Yard, Rear Yard, SideYard(s), Stream/Creek
School Information
- DistrictMANHEIM TOWNSHIP
- ElementaryNITRAUER
- MiddleMANHEIM TOWNSHIP
- HighMANHEIM TOWNSHIP
Additional Information
- Date ListedOctober 1st, 2025
- Days on Market49
- ZoningR2
Listing Details
- OfficeColdwell Banker Realty
- Office Contact(717) 735-8400
 © 2020 BRIGHT, All Rights Reserved. Information deemed reliable but not guaranteed. The data relating to real estate for sale on this website appears in part through the BRIGHT Internet Data Exchange program, a voluntary cooperative exchange of property listing data between licensed real estate brokerage firms in which Coldwell Banker Residential Realty participates, and is provided by BRIGHT through a licensing agreement. Real estate listings held by brokerage firms other than Coldwell Banker Residential Realty are marked with the IDX logo and detailed information about each listing includes the name of the listing broker.The information provided by this website is for the personal, non-commercial use of consumers and may not be used for any purpose other than to identify prospective properties consumers may be interested in purchasing. Some properties which appear for sale on this website may no longer be available because they are under contract, have Closed or are no longer being offered for sale. Some real estate firms do not participate in IDX and their listings do not appear on this website. Some properties listed with participating firms do not appear on this website at the request of the seller.
© 2020 BRIGHT, All Rights Reserved. Information deemed reliable but not guaranteed. The data relating to real estate for sale on this website appears in part through the BRIGHT Internet Data Exchange program, a voluntary cooperative exchange of property listing data between licensed real estate brokerage firms in which Coldwell Banker Residential Realty participates, and is provided by BRIGHT through a licensing agreement. Real estate listings held by brokerage firms other than Coldwell Banker Residential Realty are marked with the IDX logo and detailed information about each listing includes the name of the listing broker.The information provided by this website is for the personal, non-commercial use of consumers and may not be used for any purpose other than to identify prospective properties consumers may be interested in purchasing. Some properties which appear for sale on this website may no longer be available because they are under contract, have Closed or are no longer being offered for sale. Some real estate firms do not participate in IDX and their listings do not appear on this website. Some properties listed with participating firms do not appear on this website at the request of the seller.
Listing information last updated on November 20th, 2025 at 3:45am CST.


