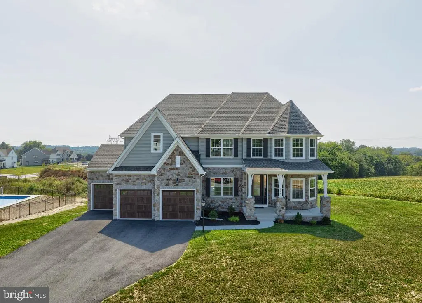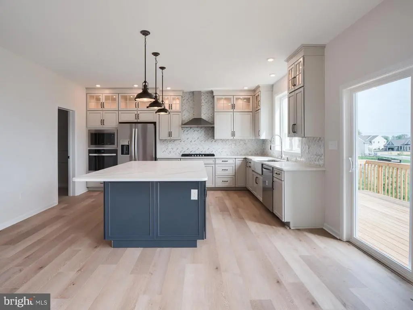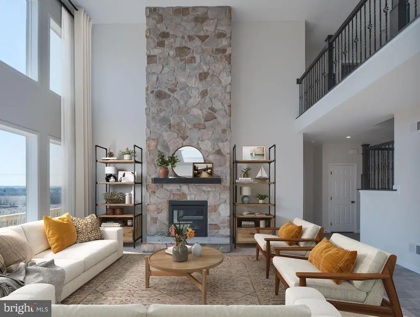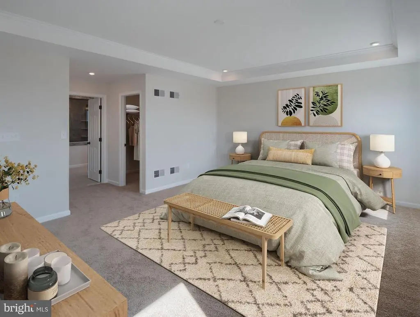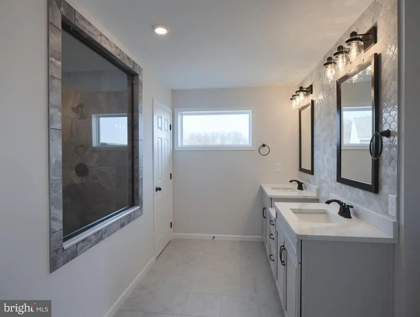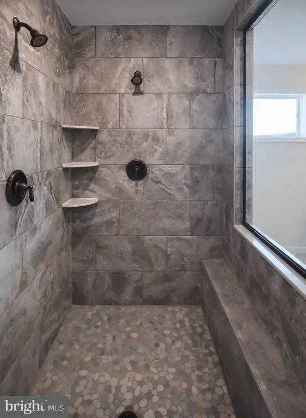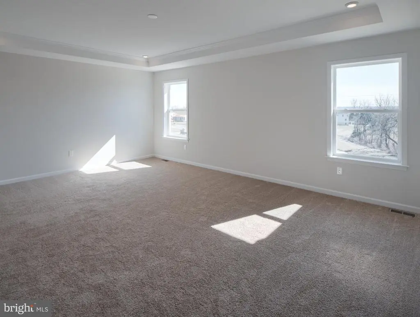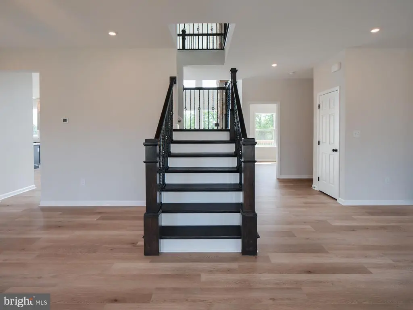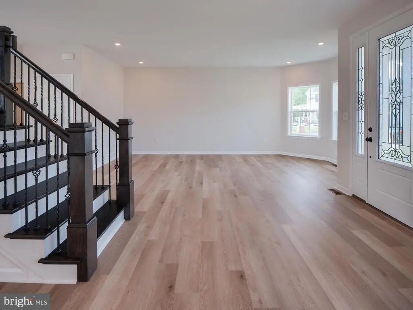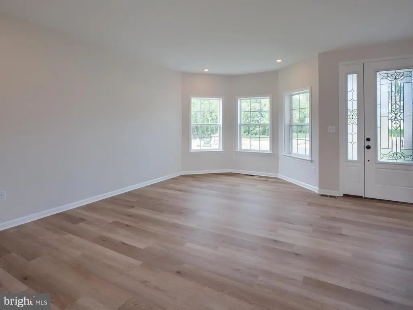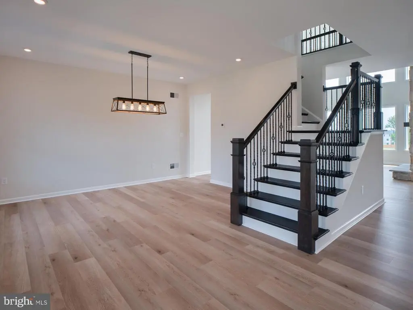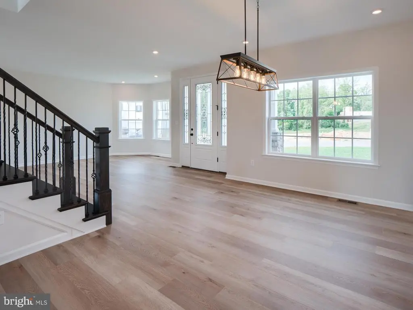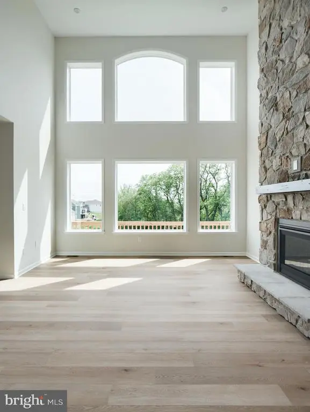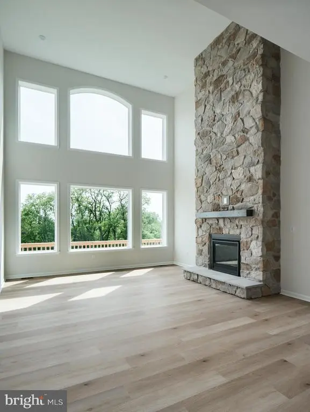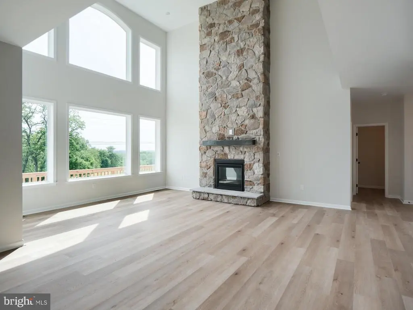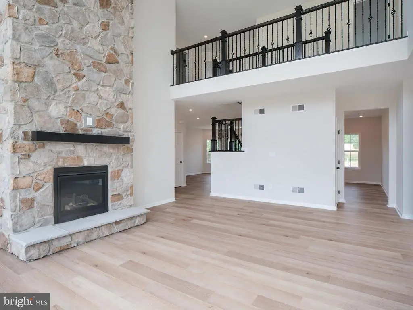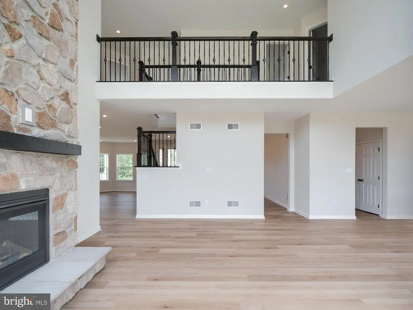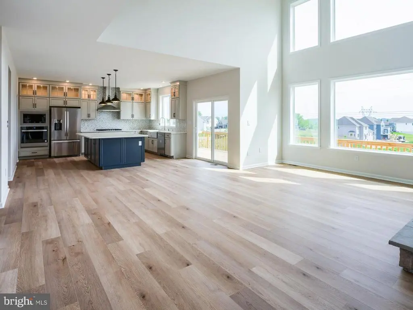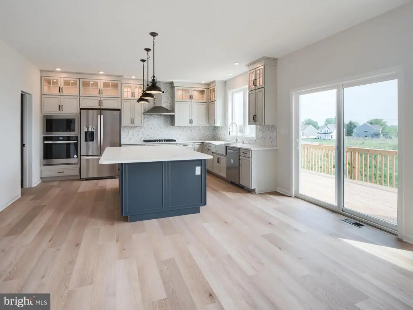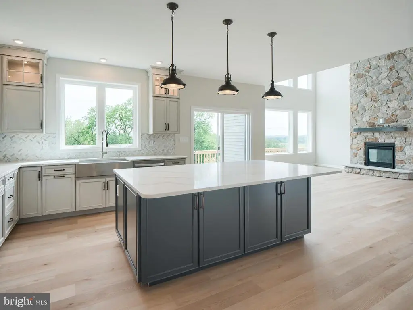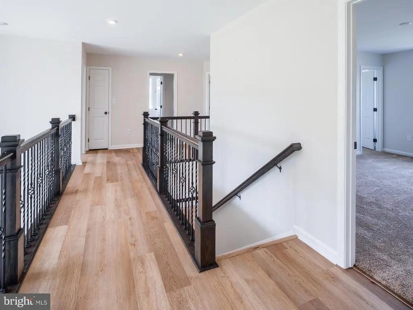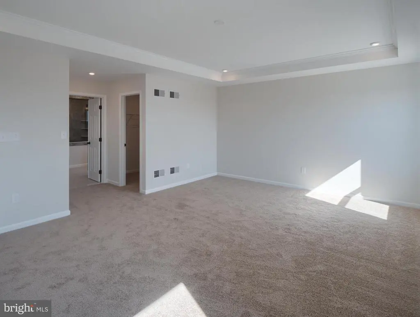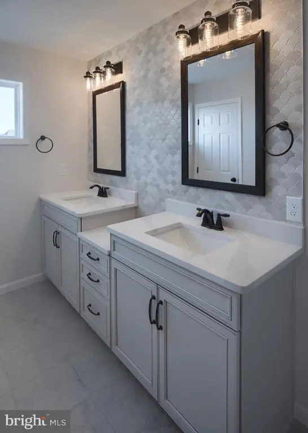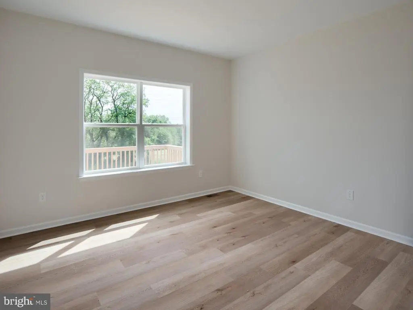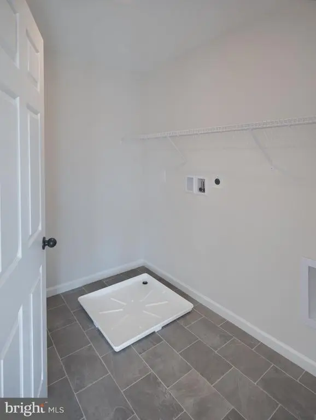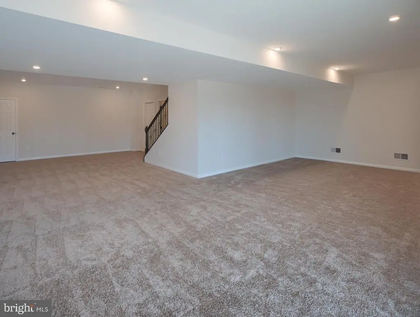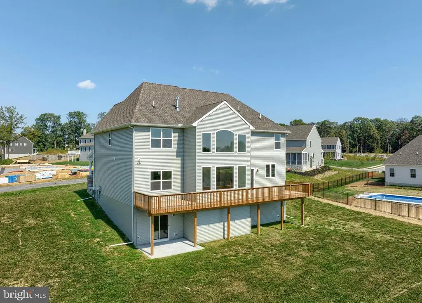Find us on...
Dashboard
- 4 Beds
- 3 Baths
- 4,633 Sqft
- .62 Acres
232 West Side Dr
Key Features: Open-concept main living area including the Family Room & Kitchen // Kitchen features a large center island with quartz countertops, tile backsplash, gas range, and stainless steel appliances // Private Study on the first floor // Owner's Suite with 2 walk-in closets and ensuite full bath // Laundry Room on the second floor with all bedrooms // Partially-finished walkout basement // Deck and patio off the back of the home for outdoor living // Move-in Ready! This Hawthorne Manor is a stunning 4-bedroom, 4-bath home designed for both comfort and elegance. Its open floorplan features a breathtaking 2-story Family Room with a gas fireplace and wall of windows, seamlessly flowing into a well-equipped Kitchen with quartz countertops, tile backsplash, gas range, and Whirlpool stainless steel appliances. Soft-close cabinetry and crown molding add a touch of sophistication, while a sliding door leads to a spacious wooden deck spanning the width of the home. The first floor also includes a formal Dining Room, Living Room, private Study, and convenient Powder Room, with an Entry Area that provides access to the 3-car Garage and a walk-in closet. Upstairs, the Owner’s Suite is a retreat of its own, featuring two walk-in closets, a tray ceiling, and a luxurious bath with a tiled walk-in shower, quartz countertops, and a private water closet. Three additional bedrooms, each with a walk-in closet, share a full bath, while a second-floor Laundry Room adds convenience. Completing the home is a partially finished walkout basement with a Powder Room and sliding doors leading to a patio, offering additional living space and easy outdoor access. Sanctuary at Lititz Grove is a vibrant community of modern homes located in the heart of Lancaster County, offering a dynamic and exciting lifestyle to all its residents. The serene atmosphere of the community is perfect for those who seek peace and tranquility, and the changing seasons provide a wonderful backdrop for outdoor activities. With 69 spacious homesites averaging 1/3 acre in size, this community offers plenty of room for you to grow and enjoy the outdoors. Price shown includes all applicable incentives when using a Keystone Custom Homes preferred lender. Price subject to change without notice. This home is move-in ready!
Essential Information
- MLS® #PALA2065600
- Price$999,500
- Bedrooms4
- Bathrooms3.00
- Full Baths2
- Half Baths2
- Square Footage4,633
- Acres0.62
- Year Built2025
- TypeResidential
- Sub-TypeDetached
- StyleTraditional
- StatusActive
Community Information
- Address232 West Side Dr
- AreaWarwick Twp
- SubdivisionNONE AVAILABLE
- CityLITITZ
- CountyLANCASTER-PA
- StatePA
- MunicipalityWARWICK TWP
- Zip Code17543
Amenities
- # of Garages3
Garages
Inside Access, Garage - Front Entry
Interior
- HeatingCentral
- CoolingCentral A/C
- Has BasementYes
- FireplaceYes
- # of Fireplaces1
- Stories2
Basement
Poured Concrete, Full, Partially Finished, Walkout Level
Exterior
- ExteriorFrame
- RoofShingle, Composite
- ConstructionStick Built, Frame, Other
- FoundationOther
School Information
- DistrictWARWICK
- ElementaryJOHN BECK
- MiddleWARWICK
- HighWARWICK SENIOR
Additional Information
- Date ListedMarch 12th, 2025
- Days on Market257
- ZoningRESIDENTIAL
Listing Details
- OfficePatriot Realty, LLC
- Office Contact(717) 963-2903
Price Change History for 232 West Side Dr, LITITZ, PA (MLS® #PALA2065600)
| Date | Details | Price | Change |
|---|---|---|---|
| Price Reduced | $999,500 | $48,490 (4.63%) | |
| Price Reduced | $1,047,990 | $10,000 (0.95%) | |
| Price Reduced | $1,057,990 | $5,000 (0.47%) | |
| Price Reduced | $1,062,990 | $5,000 (0.47%) | |
| Price Reduced (from $1,077,990) | $1,067,990 | $10,000 (0.93%) |
 © 2020 BRIGHT, All Rights Reserved. Information deemed reliable but not guaranteed. The data relating to real estate for sale on this website appears in part through the BRIGHT Internet Data Exchange program, a voluntary cooperative exchange of property listing data between licensed real estate brokerage firms in which Coldwell Banker Residential Realty participates, and is provided by BRIGHT through a licensing agreement. Real estate listings held by brokerage firms other than Coldwell Banker Residential Realty are marked with the IDX logo and detailed information about each listing includes the name of the listing broker.The information provided by this website is for the personal, non-commercial use of consumers and may not be used for any purpose other than to identify prospective properties consumers may be interested in purchasing. Some properties which appear for sale on this website may no longer be available because they are under contract, have Closed or are no longer being offered for sale. Some real estate firms do not participate in IDX and their listings do not appear on this website. Some properties listed with participating firms do not appear on this website at the request of the seller.
© 2020 BRIGHT, All Rights Reserved. Information deemed reliable but not guaranteed. The data relating to real estate for sale on this website appears in part through the BRIGHT Internet Data Exchange program, a voluntary cooperative exchange of property listing data between licensed real estate brokerage firms in which Coldwell Banker Residential Realty participates, and is provided by BRIGHT through a licensing agreement. Real estate listings held by brokerage firms other than Coldwell Banker Residential Realty are marked with the IDX logo and detailed information about each listing includes the name of the listing broker.The information provided by this website is for the personal, non-commercial use of consumers and may not be used for any purpose other than to identify prospective properties consumers may be interested in purchasing. Some properties which appear for sale on this website may no longer be available because they are under contract, have Closed or are no longer being offered for sale. Some real estate firms do not participate in IDX and their listings do not appear on this website. Some properties listed with participating firms do not appear on this website at the request of the seller.
Listing information last updated on November 24th, 2025 at 4:49pm CST.


