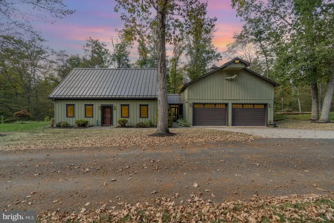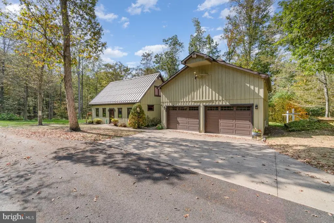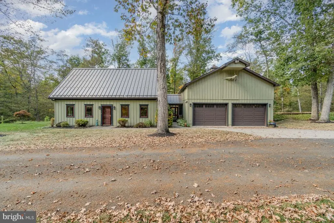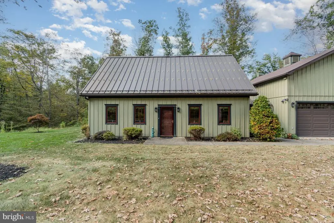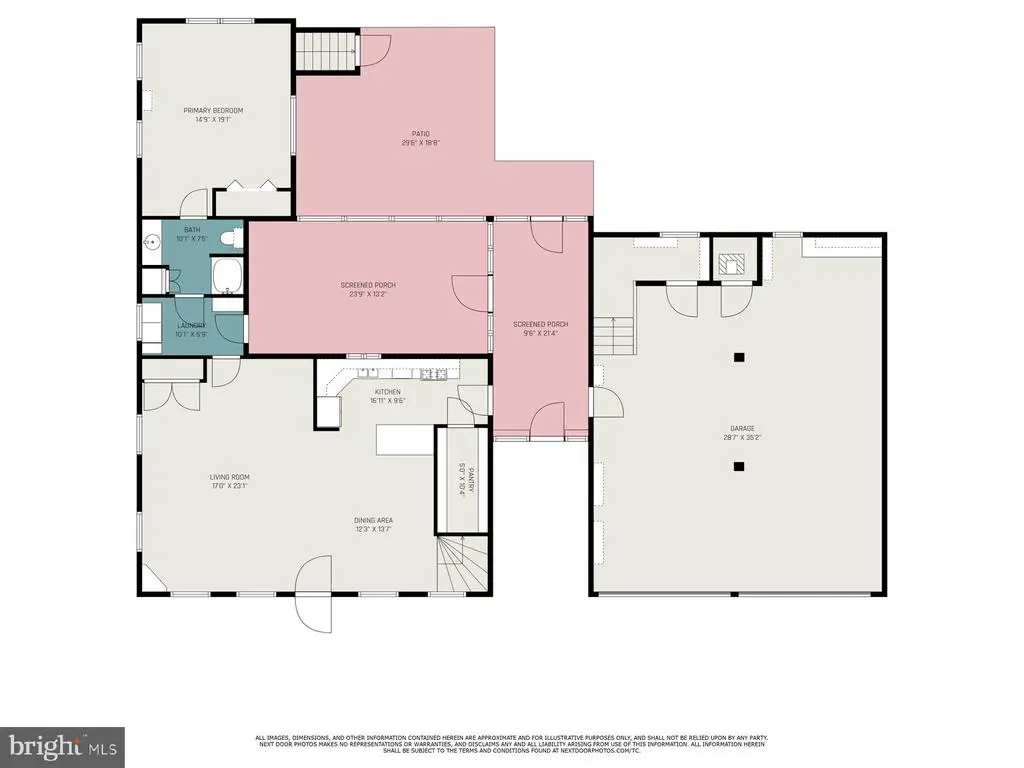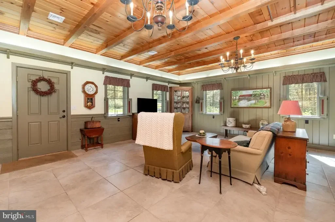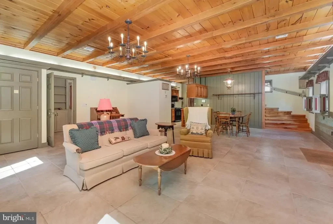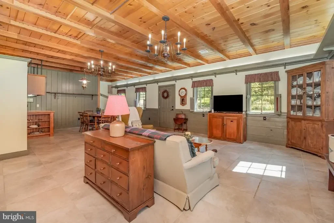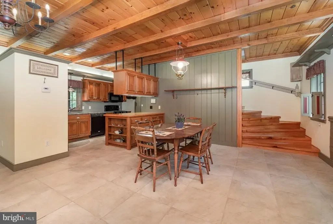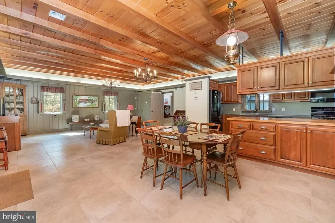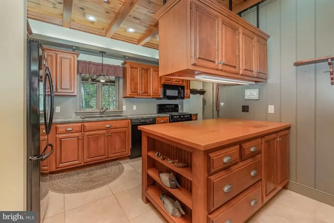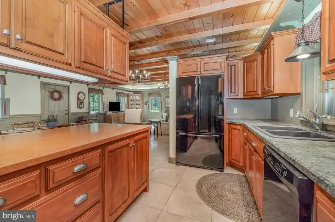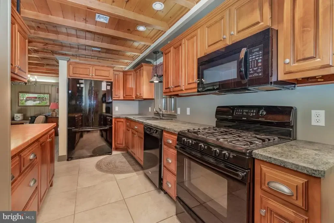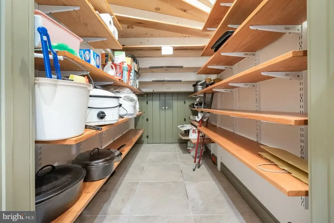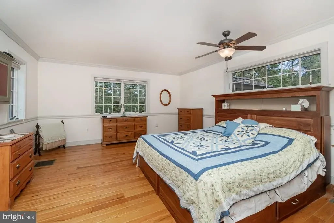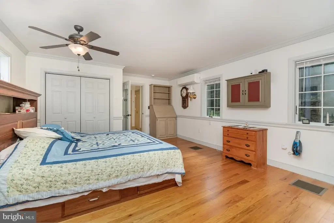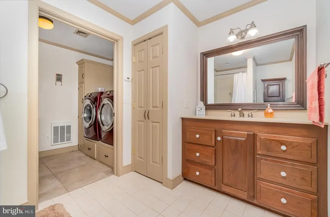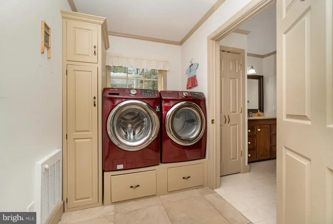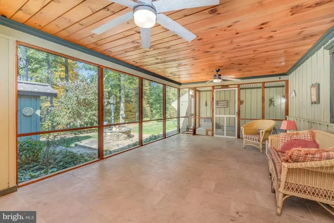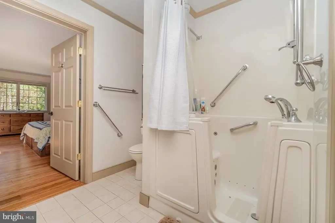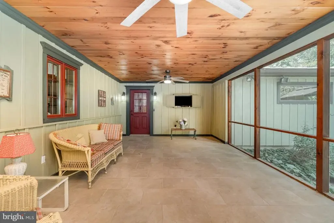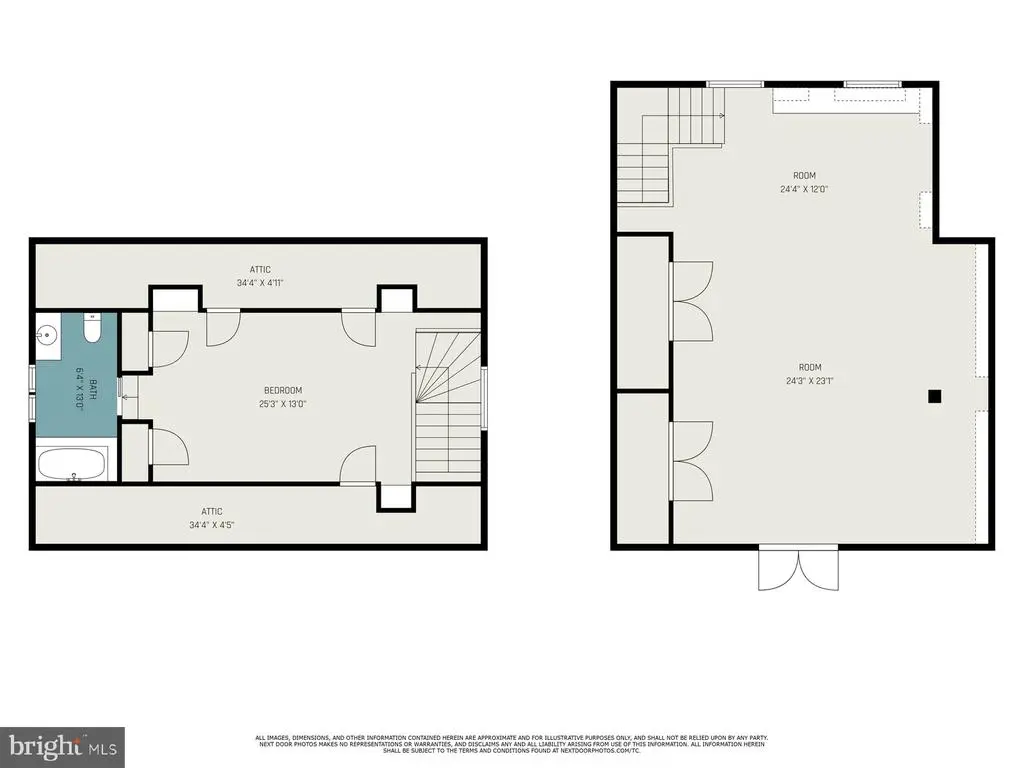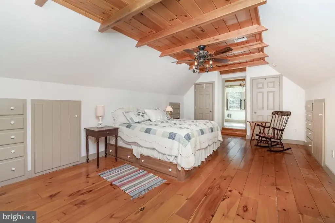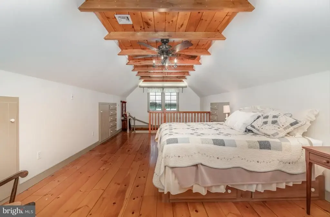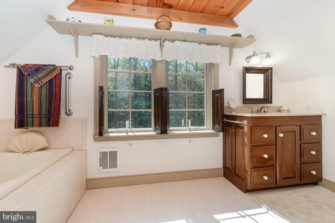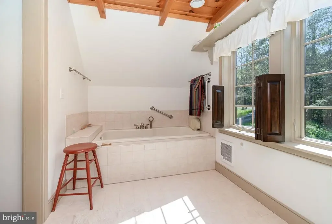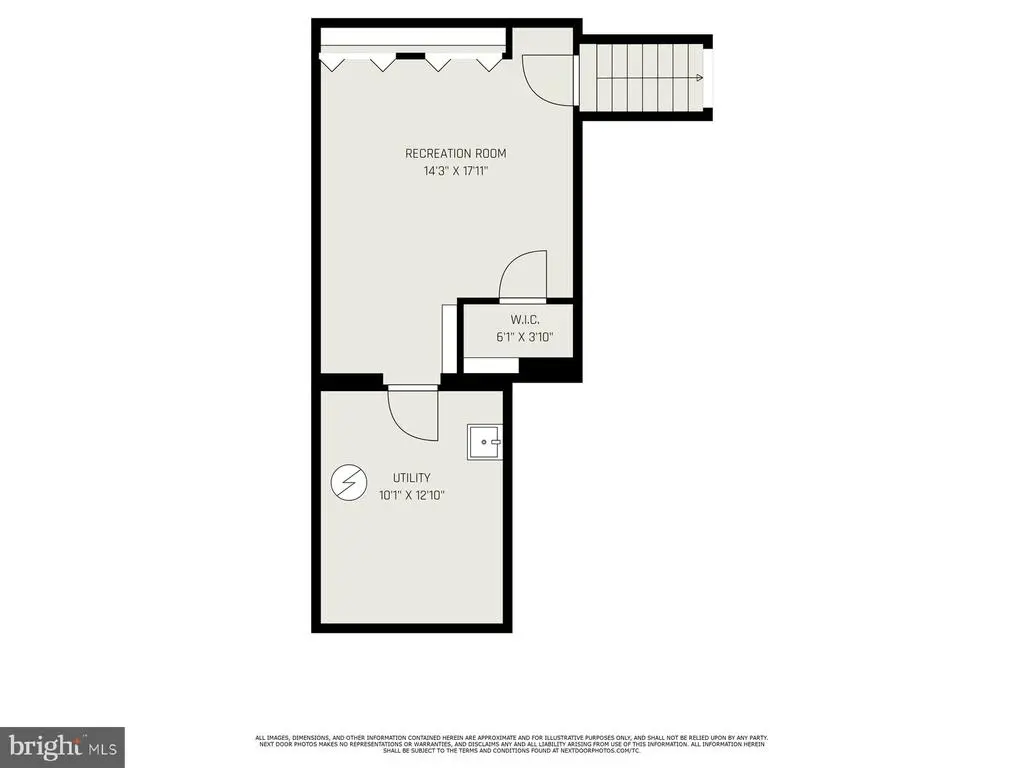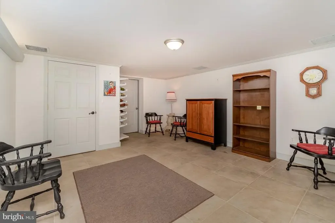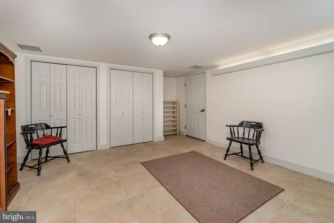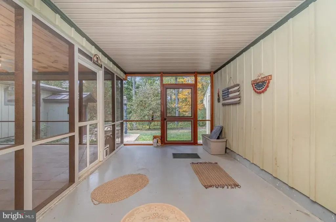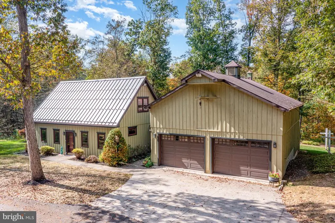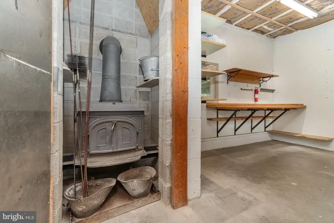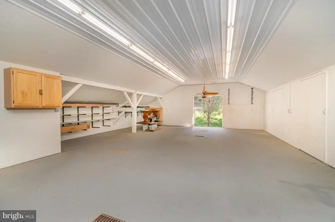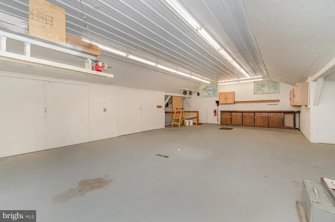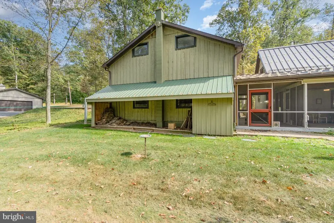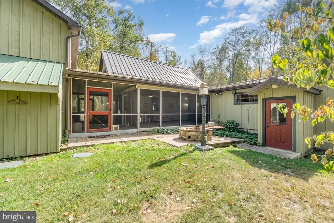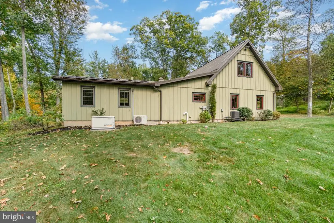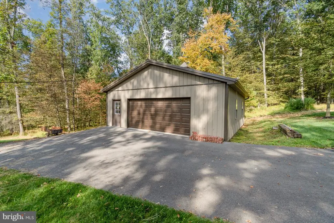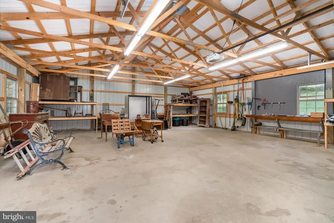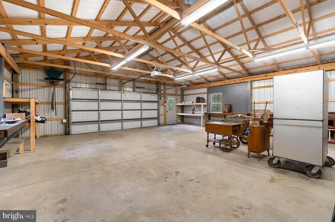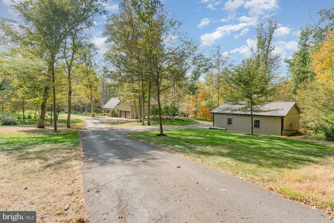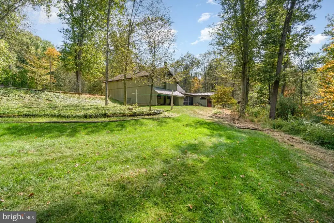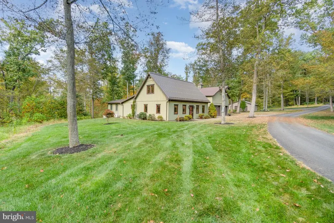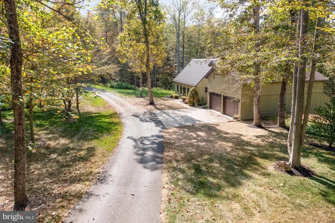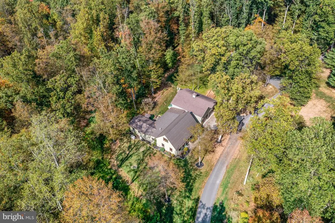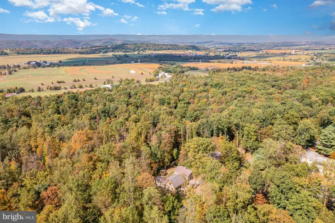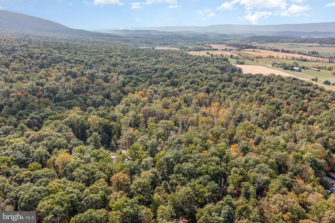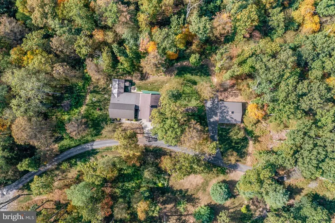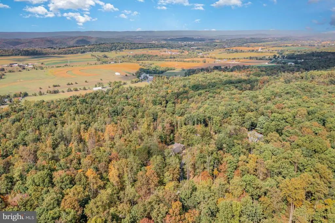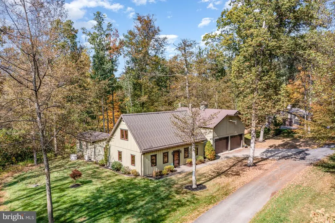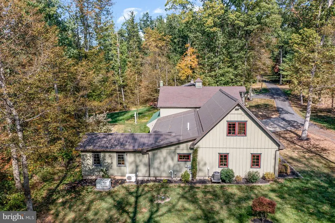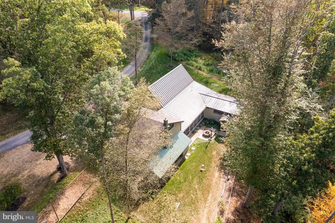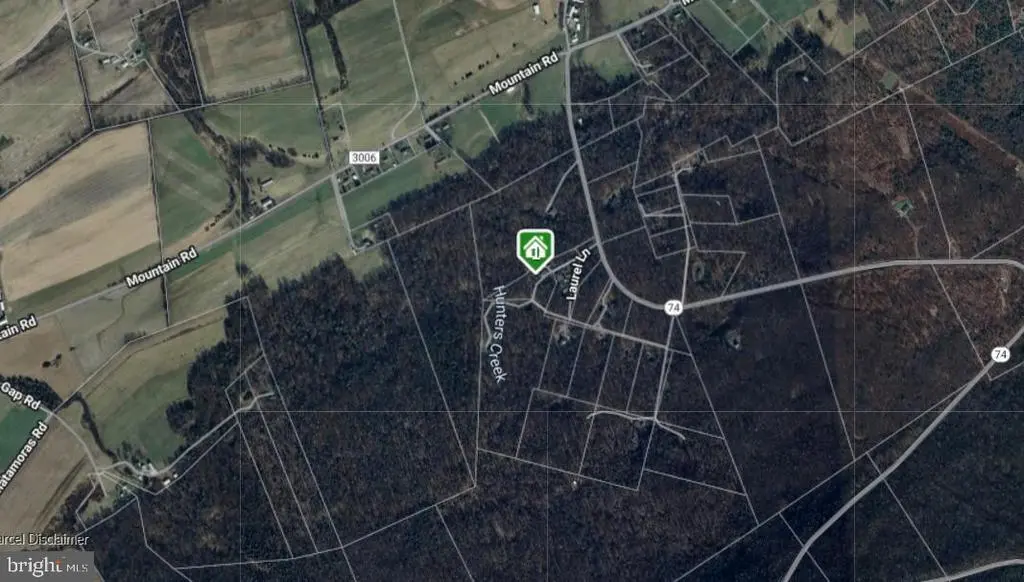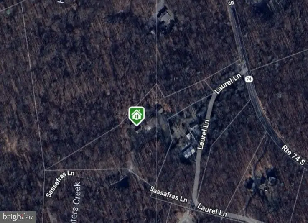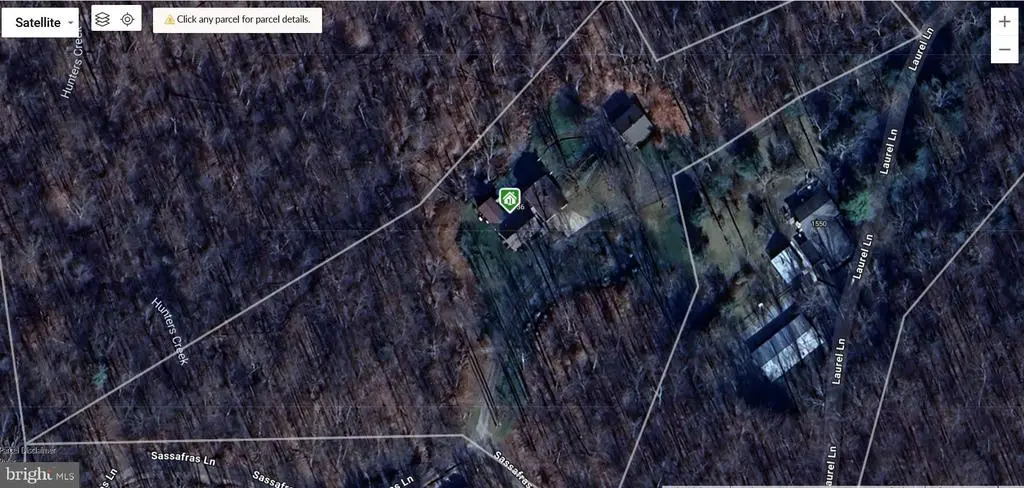Find us on...
Dashboard
- 2 Beds
- 2 Baths
- 2,092 Sqft
- 4.09 Acres
36 Sassafras Ln
Welcome to 36 Sassafras Lane in Port Royal Pa!! Nestled on over 4 acres of serene landscape, this exquisite traditional home offers a harmonious blend of luxury and comfort. Built in 2011, the residence showcases an impeccable design with high-end finishes throughout. Step inside to discover an inviting open floor plan adorned with rich hardwood and heated ceramic tile flooring, complemented by elegant crown moldings and exposed beams that add character and warmth. The heart of the home features a spacious living area seamlessly connected to the dining space, perfect for entertaining. Main floor laundry adds convenience to daily living. Retreat to the master suite, where a lavish soaking tub and jetted tub await in the spa-like bathroom, providing a tranquil escape. Outside, the property boasts a charming screened porch and breezeway, ideal for enjoying the picturesque mountain and wooded views. The expansive lot is partly wooded, offering privacy and a natural backdrop for outdoor activities. Additional structures include a 2 car garage with expansive woodworking area on the 2nd floor and 30x32 ft detached pole barn, providing ample storage and versatility. With a total of 2 traditional bedrooms and 2 full bathrooms, this home is designed for both relaxation and functionality. The basement room features spacious closets and is just waiting your finishing touches to make it into a private guest suite or use it as it is now for a private office or as a "man cave". Be sure to note the screened in porch was originally designed with heated floors under the tile for an easy added living space someday. A switch away from turning heated floors on for future bedroom, living room or 4 season enclosed porch? The attached and detached garages ensure plenty of parking and storage options. Experience the exclusive lifestyle this remarkable property offers, where luxury meets nature in perfect harmony. Schedule your private showing today.
Essential Information
- MLS® #PAJT2012556
- Price$524,900
- Bedrooms2
- Bathrooms2.00
- Full Baths2
- Square Footage2,092
- Acres4.09
- Year Built2011
- TypeResidential
- Sub-TypeDetached
- StyleTraditional
- StatusActive
Community Information
- Address36 Sassafras Ln
- AreaTurbett Twp
- SubdivisionNONE AVAILABLE
- CityPORT ROYAL
- CountyJUNIATA-PA
- StatePA
- MunicipalityTURBETT TWP
- Zip Code17082
Amenities
- # of Garages8
- ViewMountain, Trees/Woods
Amenities
Bathroom - Soaking Tub, Bathroom - Jetted Tub, Bathroom - Tub Shower, Curved Staircase, Crown Moldings, Entry Level Bedroom, Exposed Beams, Wood Floors
Garages
Additional Storage Area, Garage - Front Entry, Oversized
Interior
- Interior FeaturesEfficiency,Floor Plan - Open
- AppliancesWater Heater - Tankless
- Has BasementYes
- # of Stories3
- Stories2
Heating
Heat Pump(s), Forced Air, Hot Water, Radiant
Cooling
Central A/C, Ductless/Mini-Split, Heat Pump(s), Zoned
Basement
Heated, Partially Finished, Poured Concrete, Rear Entrance, Walkout Stairs
Exterior
- ExteriorFrame
- RoofMetal, Asphalt
- ConstructionFrame
- FoundationBlock, Concrete Perimeter
Exterior Features
Outbuilding(s),Breezeway,Porch(es),Screened
Lot Description
Not In Development, Partly Wooded, Backs to Trees
School Information
- DistrictJUNIATA COUNTY
- ElementaryJUNIATA
- MiddleTUSCARORA
- HighJUNIATA
Additional Information
- Date ListedSeptember 26th, 2025
- Days on Market48
- ZoningRESIDENTIAL
Listing Details
- Office Contact(717) 745-2929
Office
Iron Valley Real Estate of Central PA
 © 2020 BRIGHT, All Rights Reserved. Information deemed reliable but not guaranteed. The data relating to real estate for sale on this website appears in part through the BRIGHT Internet Data Exchange program, a voluntary cooperative exchange of property listing data between licensed real estate brokerage firms in which Coldwell Banker Residential Realty participates, and is provided by BRIGHT through a licensing agreement. Real estate listings held by brokerage firms other than Coldwell Banker Residential Realty are marked with the IDX logo and detailed information about each listing includes the name of the listing broker.The information provided by this website is for the personal, non-commercial use of consumers and may not be used for any purpose other than to identify prospective properties consumers may be interested in purchasing. Some properties which appear for sale on this website may no longer be available because they are under contract, have Closed or are no longer being offered for sale. Some real estate firms do not participate in IDX and their listings do not appear on this website. Some properties listed with participating firms do not appear on this website at the request of the seller.
© 2020 BRIGHT, All Rights Reserved. Information deemed reliable but not guaranteed. The data relating to real estate for sale on this website appears in part through the BRIGHT Internet Data Exchange program, a voluntary cooperative exchange of property listing data between licensed real estate brokerage firms in which Coldwell Banker Residential Realty participates, and is provided by BRIGHT through a licensing agreement. Real estate listings held by brokerage firms other than Coldwell Banker Residential Realty are marked with the IDX logo and detailed information about each listing includes the name of the listing broker.The information provided by this website is for the personal, non-commercial use of consumers and may not be used for any purpose other than to identify prospective properties consumers may be interested in purchasing. Some properties which appear for sale on this website may no longer be available because they are under contract, have Closed or are no longer being offered for sale. Some real estate firms do not participate in IDX and their listings do not appear on this website. Some properties listed with participating firms do not appear on this website at the request of the seller.
Listing information last updated on November 16th, 2025 at 11:43am CST.


