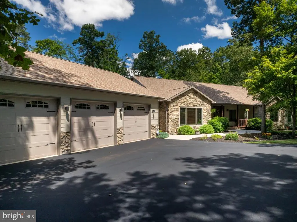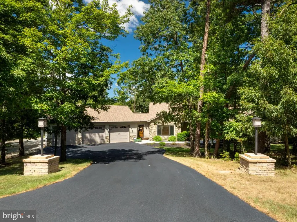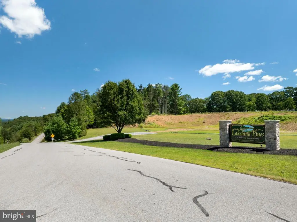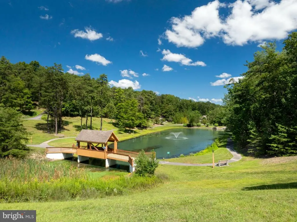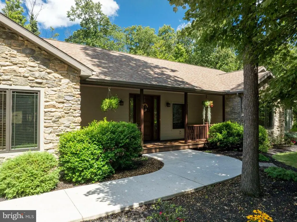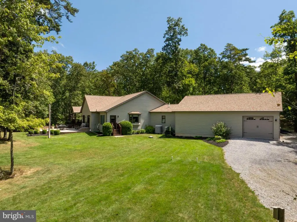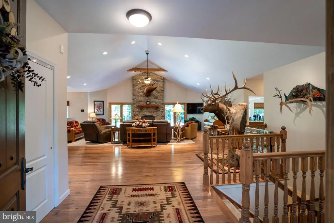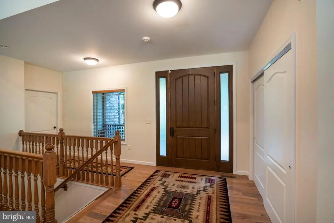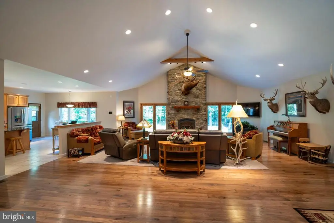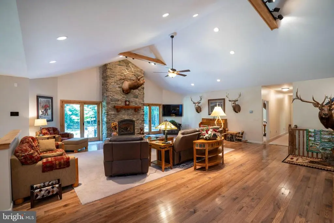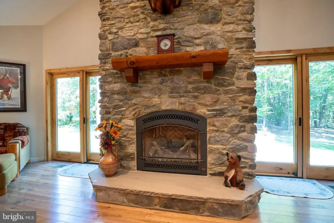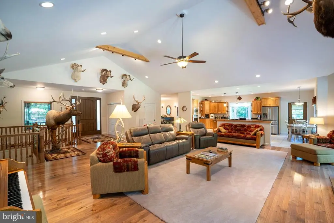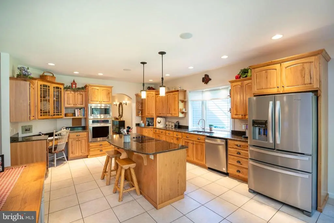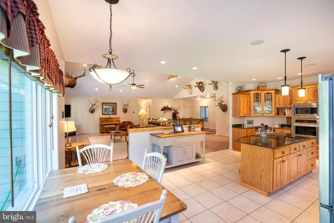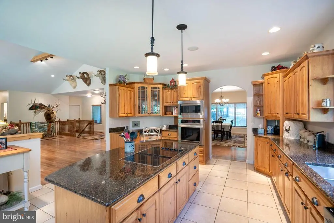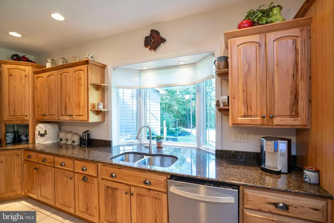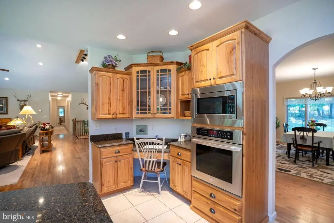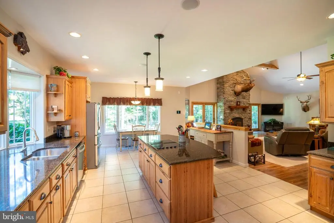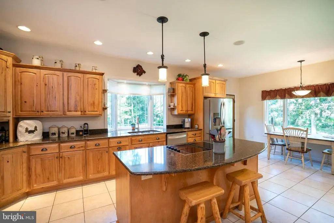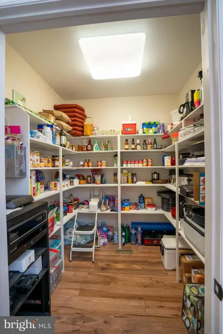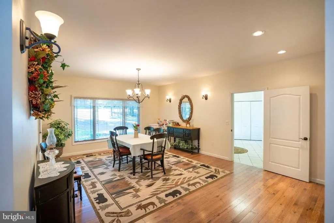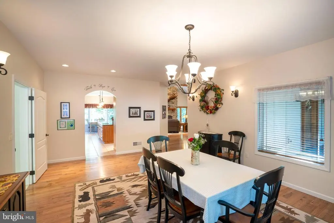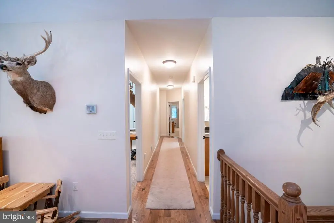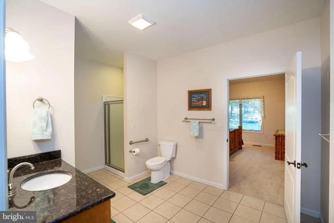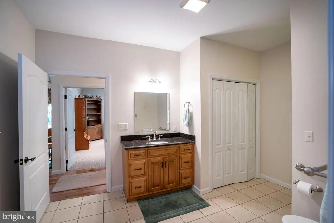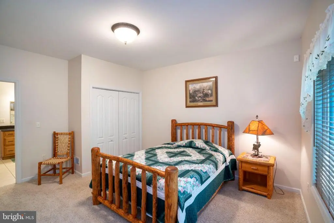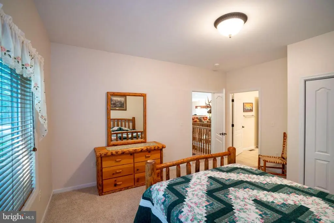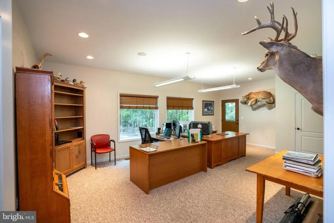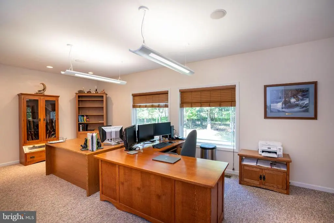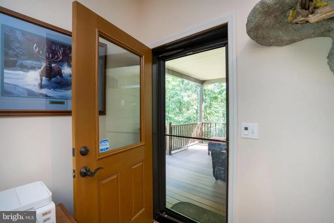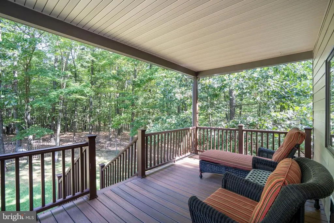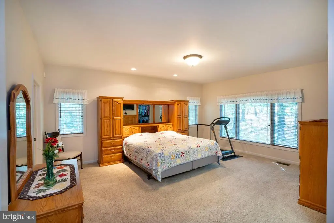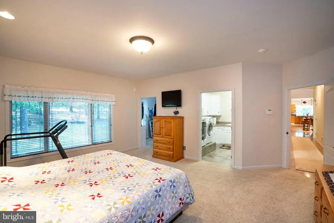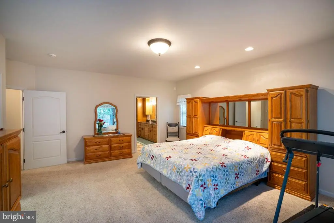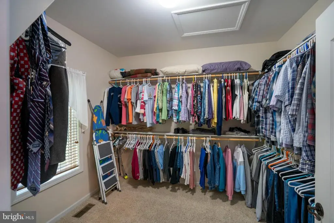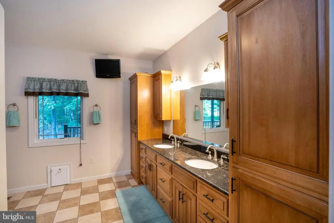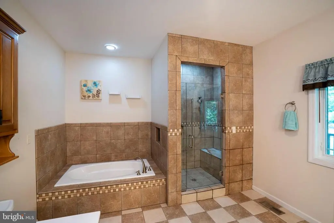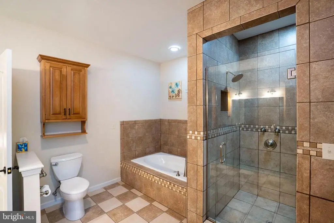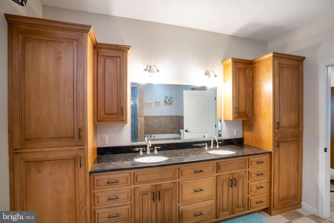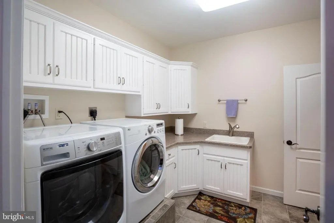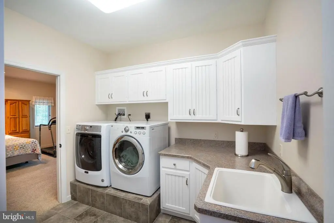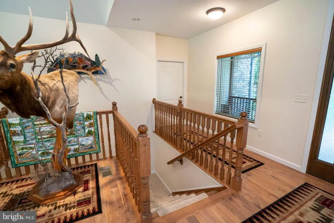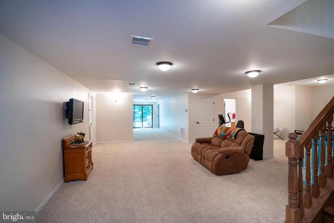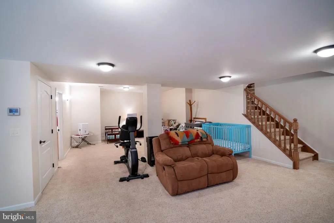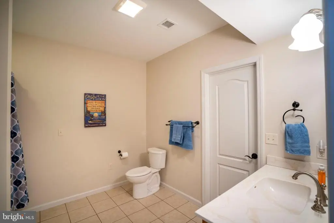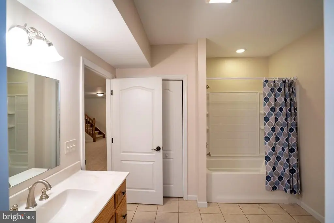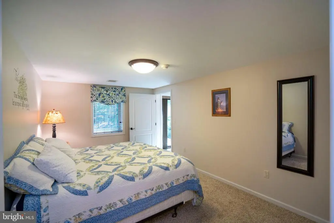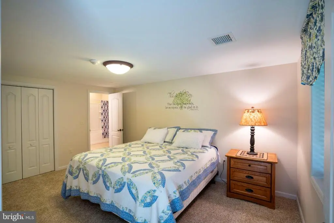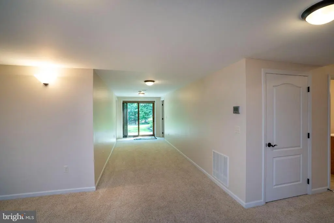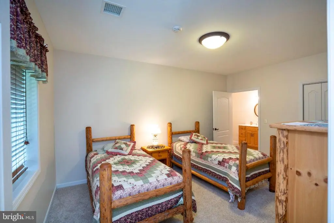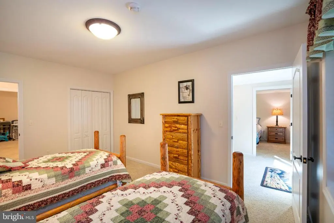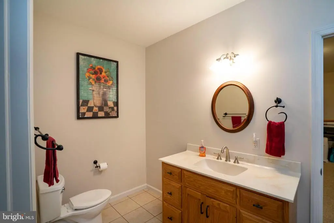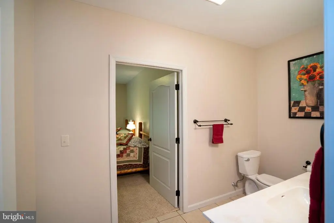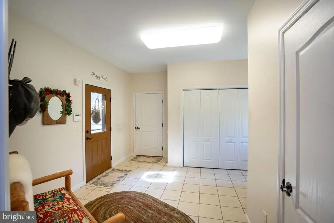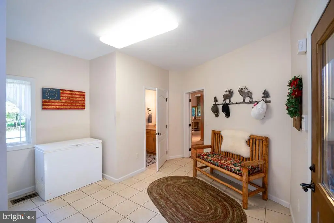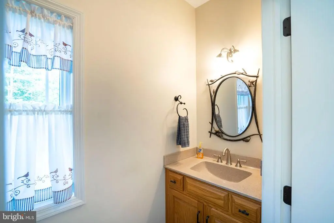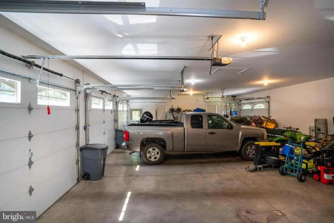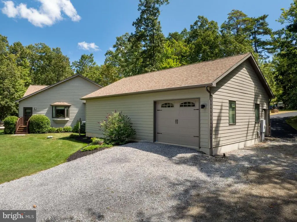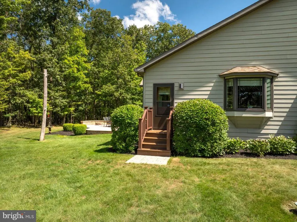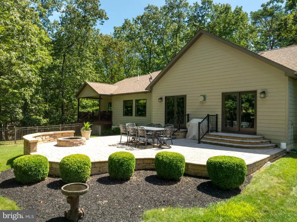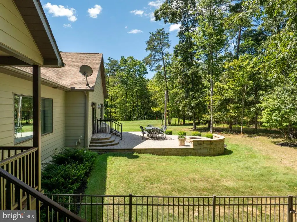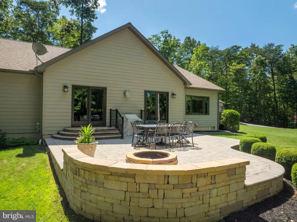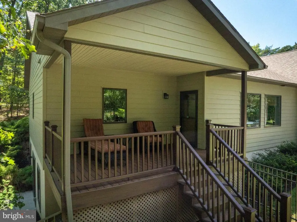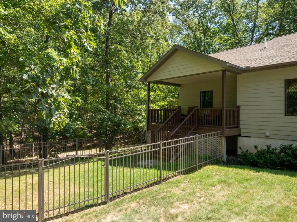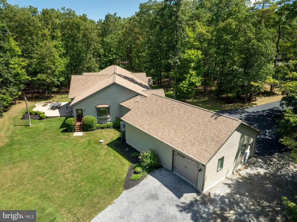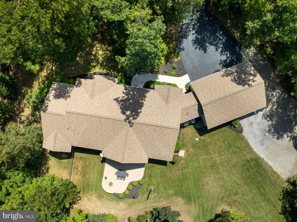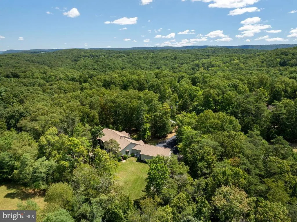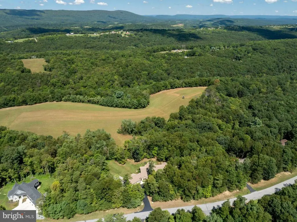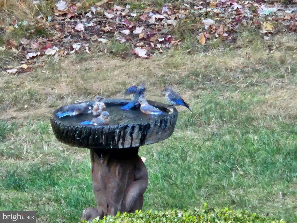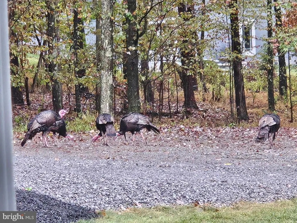Find us on...
Dashboard
- 5 Beds
- 4 Baths
- 5,240 Sqft
- 2¼ Acres
12946 Lakeland Dr
Nestled on a double lot in the tranquil community of Lakeland Pines near Raystown Lake, this stunning ranch-style home combines modern luxury with serene country living, set on 2.25 acres of rolling land with sweeping mountain and pastoral views. Inside, an open and thoughtfully designed floor plan welcomes you with both elegance and functionality. At the heart of the home, the gourmet kitchen features a spacious island, built-in microwave, and wall oven—perfect for both everyday cooking and entertaining. A formal dining room provides a warm space for gatherings, while the inviting living room, highlighted by a striking stone fireplace, creates the ideal retreat. The residence offers five spacious bedrooms, including a private primary suite with a walk-in closet and spa-inspired bath featuring a soaking tub and stall shower. Rich hardwood floors, recessed lighting, and tasteful finishes elevate the home’s timeless charm. A partially finished daylight basement with a convenient side entrance presents endless options—home theater, gym, or additional living space. Outdoors, this property truly shines. Extensive landscaping, exterior lighting, a deck, and a large patio set the stage for both relaxation and entertaining. Backing to trees, the setting offers privacy and peaceful views of nature. Residents also enjoy private access to the Lakeland Pines Community Pond for leisurely strolls or quiet reflection by the water. Practicality meets convenience with an oversized attached heated garage offering ample storage and a rare pull-through bay, perfect for a boat or jet ski. For outdoor enthusiasts, the Allegrippis Trail System is just 1.5 miles away, and two Raystown Lake boat launches are only 3.5 miles from the property. More than a home, this property offers a lifestyle—where luxury and comfort meet natural beauty and outdoor adventure.
Essential Information
- MLS® #PAHU2023780
- Price$825,000
- Bedrooms5
- Bathrooms4.00
- Full Baths3
- Half Baths2
- Square Footage5,240
- Acres2.25
- Year Built2013
- TypeResidential
- Sub-TypeDetached
- StyleRanch/Rambler
- StatusActive
Community Information
- Address12946 Lakeland Dr
- AreaPenn Twp
- SubdivisionLAKELAND PINES
- CityHESSTON
- CountyHUNTINGDON-PA
- StatePA
- MunicipalityPENN TWP
- Zip Code16647
Amenities
- UtilitiesPropane
- ParkingAsphalt Driveway
- # of Garages3
- ViewMountain, Pasture, Trees/Woods
Amenities
Bathroom - Soaking Tub, Bathroom - Stall Shower, Bathroom - Tub Shower, Carpet, Ceiling Fan(s), Entry Level Bedroom, Formal/Separate Dining Room, Pantry, Primary Bath(s), Recessed Lighting, Walk-in Closet(s), Water Treat System, Window Treatments, Wood Floors
Garages
Garage - Side Entry, Garage Door Opener, Inside Access, Oversized, Other
Interior
- Interior FeaturesFloor Plan - Traditional
- HeatingForced Air, Heat Pump(s)
- CoolingCentral A/C
- Has BasementYes
- FireplaceYes
- # of Fireplaces1
- FireplacesGas/Propane, Stone
- Stories1
Appliances
Built-In Microwave, Cooktop, Dishwasher, Disposal, Dryer, Oven - Wall, Refrigerator, Washer, Water Heater
Basement
Daylight, Full, Side Entrance, Walkout Level, Windows, Interior Access, Fully Finished
Exterior
- ExteriorStone, HardiPlank Type
- Lot DescriptionBacks to Trees
- RoofShingle
- ConstructionStone, HardiPlank Type
- FoundationConcrete Perimeter
Exterior Features
Extensive Hardscape,Exterior Lighting,Flood Lights,Gutter System,Deck(s),Patio(s)
School Information
- DistrictHUNTINGDON AREA
Additional Information
- Date ListedAugust 26th, 2025
- Days on Market79
- ZoningRESIDENTIAL
Listing Details
- Office Contact8148087588
Office
Lusk & Associates Sotheby's International Realty
Price Change History for 12946 Lakeland Dr, HESSTON, PA (MLS® #PAHU2023780)
| Date | Details | Price | Change |
|---|---|---|---|
| Price Reduced (from $850,000) | $825,000 | $25,000 (2.94%) |
 © 2020 BRIGHT, All Rights Reserved. Information deemed reliable but not guaranteed. The data relating to real estate for sale on this website appears in part through the BRIGHT Internet Data Exchange program, a voluntary cooperative exchange of property listing data between licensed real estate brokerage firms in which Coldwell Banker Residential Realty participates, and is provided by BRIGHT through a licensing agreement. Real estate listings held by brokerage firms other than Coldwell Banker Residential Realty are marked with the IDX logo and detailed information about each listing includes the name of the listing broker.The information provided by this website is for the personal, non-commercial use of consumers and may not be used for any purpose other than to identify prospective properties consumers may be interested in purchasing. Some properties which appear for sale on this website may no longer be available because they are under contract, have Closed or are no longer being offered for sale. Some real estate firms do not participate in IDX and their listings do not appear on this website. Some properties listed with participating firms do not appear on this website at the request of the seller.
© 2020 BRIGHT, All Rights Reserved. Information deemed reliable but not guaranteed. The data relating to real estate for sale on this website appears in part through the BRIGHT Internet Data Exchange program, a voluntary cooperative exchange of property listing data between licensed real estate brokerage firms in which Coldwell Banker Residential Realty participates, and is provided by BRIGHT through a licensing agreement. Real estate listings held by brokerage firms other than Coldwell Banker Residential Realty are marked with the IDX logo and detailed information about each listing includes the name of the listing broker.The information provided by this website is for the personal, non-commercial use of consumers and may not be used for any purpose other than to identify prospective properties consumers may be interested in purchasing. Some properties which appear for sale on this website may no longer be available because they are under contract, have Closed or are no longer being offered for sale. Some real estate firms do not participate in IDX and their listings do not appear on this website. Some properties listed with participating firms do not appear on this website at the request of the seller.
Listing information last updated on November 17th, 2025 at 8:45am CST.


