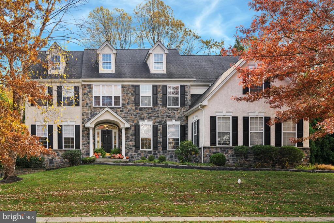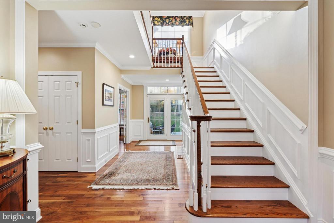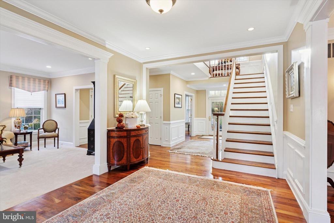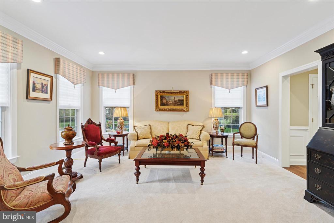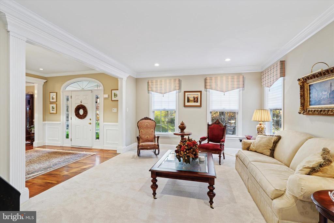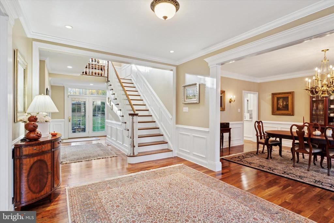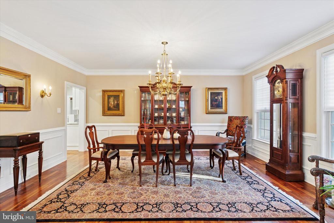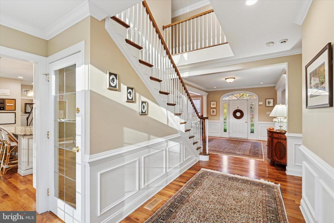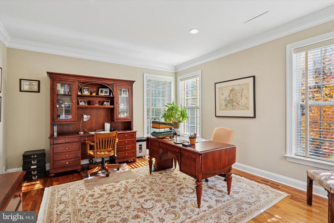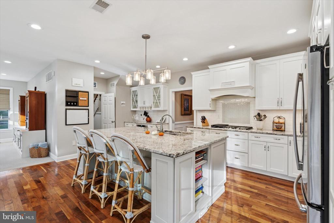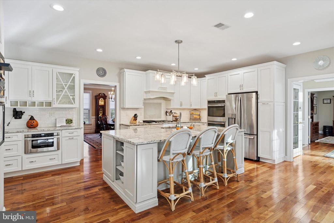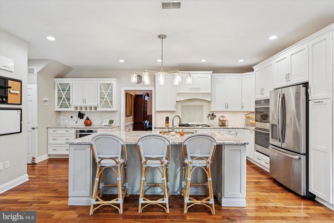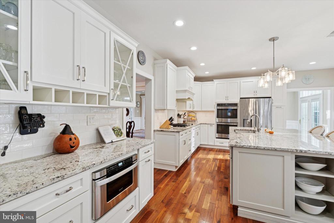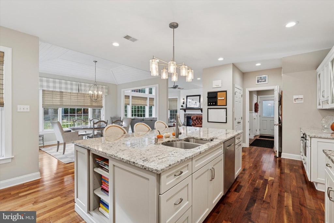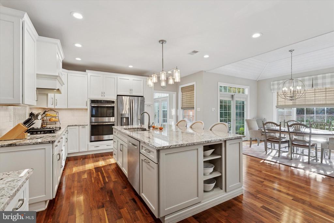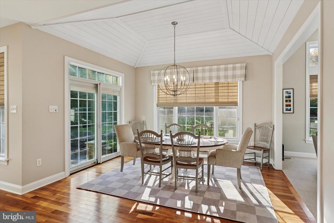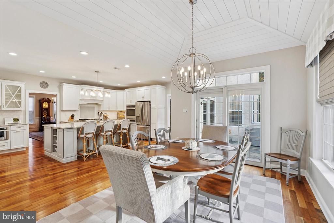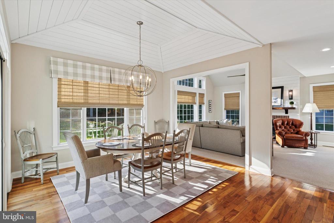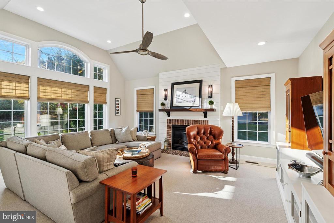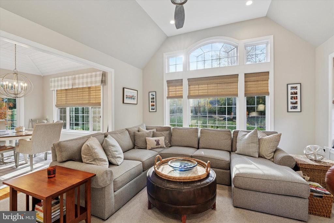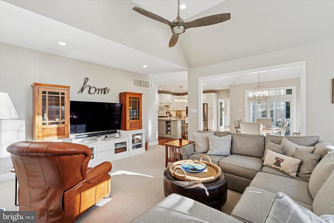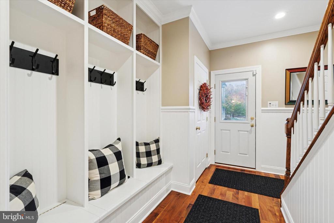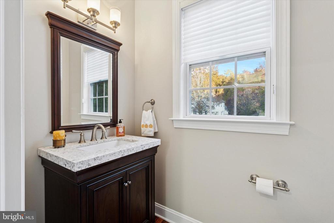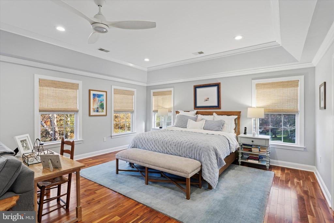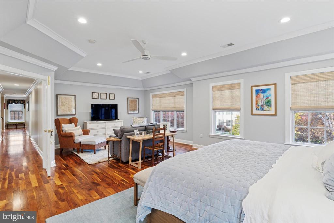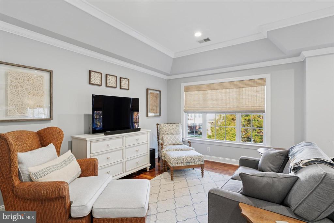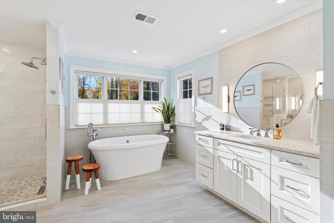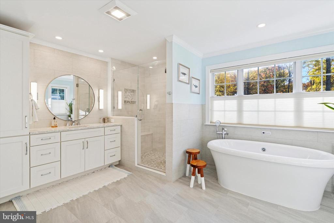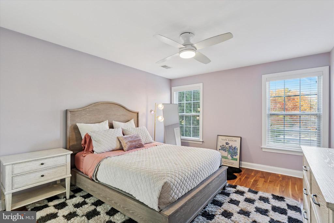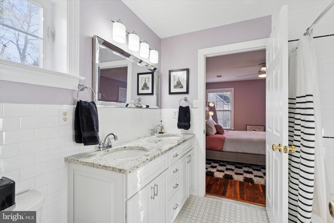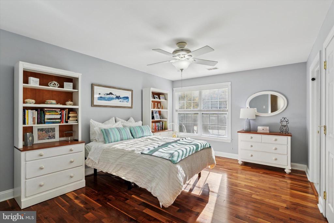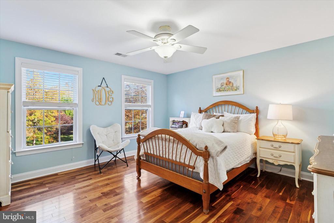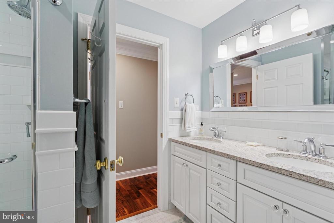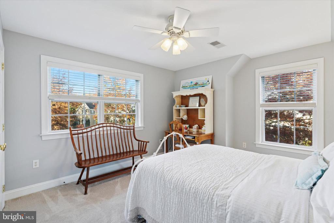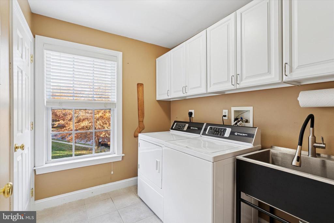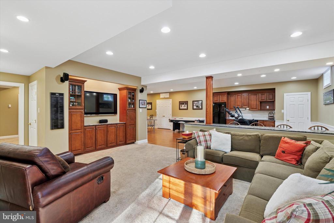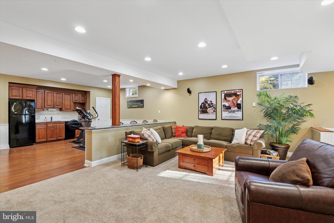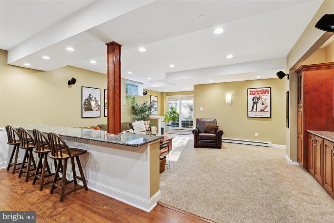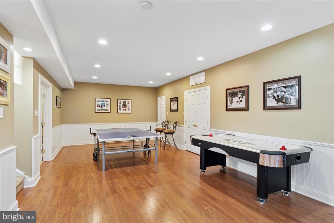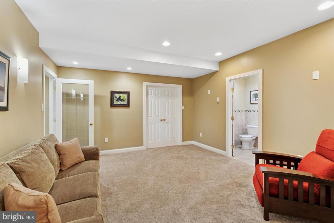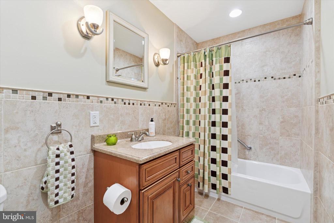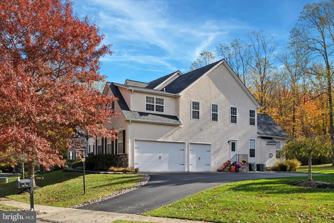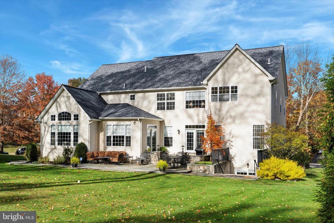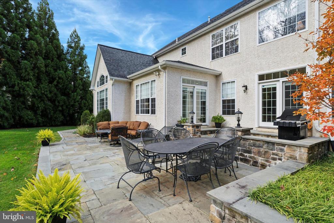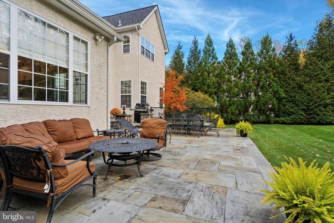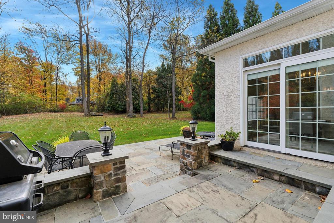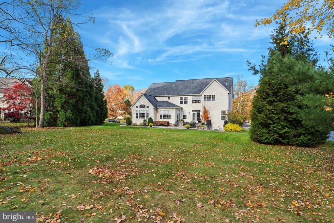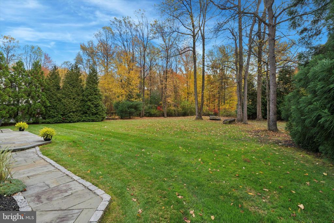Find us on...
Dashboard
- 5 Beds
- 4½ Baths
- 5,910 Sqft
- .51 Acres
4 Rigby Ct
Welcome to this showstopper of a home in the highly sought-after Reserve at Hunter’s community, located within the award-winning Garnet Valley School District. Perfectly situated on a quiet cul-de-sac, this property offers elegance, space, and luxury around every corner. Step through the front door into a stunning two-story foyer with rich black walnut hardwood floors. The main level features formal living and dining rooms adorned with crown molding and recessed lighting—ideal for hosting gatherings. A private office/study with double doors provides a quiet retreat for work or study. At the heart of the home is a completely renovated chef’s kitchen, showcasing an expansive 102-inch island, white cabinetry, granite countertops, a double oven, 5-burner gas cooktop, built-in drawer microwave, and stainless steel refrigerator. The light-filled breakfast room, highlighted by a ship-lapped tray ceiling, opens to a cozy family room with a gas brick fireplace and matching ship-lapped surround that extends to the ceiling. Completing the main level is a stylish powder room, a mudroom with a built-in bench and three open lockers, as well as access to driveway or to the immaculate three-car garage and secondary staircase. Upstairs, the luxurious primary suite is a true retreat—featuring tray ceilings, a sitting area, two walk-in closets, and a beautifully renovated spa-style bathroom with dual quartz vanities, a tiled walk-in shower, heated floors, a ThermoMasseur air jet tub, linen closet, and private water closet. Four additional spacious bedrooms, each with large closets, share two updated full bathrooms (one Jack-and-Jill and one hall bath with quartz vanity). A conveniently located second-floor laundry room with cabinetry and new Speed Queen washer and dryer completes this level. The fully finished walk-out basement offers over 1,600 square feet of additional living space. Enjoy a built-in entertainment center, a second kitchen/butler’s pantry with granite counters, refrigerator, and dishwasher, plus areas for gaming, fitness, or entertaining. A bonus room with an attached full bath makes the perfect guest suite, playroom, or second office. There’s also a large unfinished storage area for all you additional storage needs. Outside, the paver patio is perfect for entertaining or relaxing while overlooking your private, tree-lined backyard. With a three-car garage, a wide driveway, and a peaceful cul-de-sac location, this home combines beauty, function, and tranquility. Close to major routes, shopping, and dining, this spectacular home & property truly has it all—style, space, and sophistication. Don’t miss the chance to make this exceptional Garnet Valley home yours!
Essential Information
- MLS® #PADE2103192
- Price$1,400,000
- Bedrooms5
- Bathrooms4.50
- Full Baths4
- Half Baths1
- Square Footage5,910
- Acres0.51
- Year Built2005
- TypeResidential
- Sub-TypeDetached
- StyleColonial
- StatusActive
Community Information
- Address4 Rigby Ct
- AreaConcord Twp (10413)
- SubdivisionRESERVE AT HUNTERS
- CityGARNET VALLEY
- CountyDELAWARE-PA
- StatePA
- MunicipalityCONCORD TWP
- Zip Code19060
Amenities
- ParkingPaved Driveway
- # of Garages3
Amenities
Attic, Soaking Tub, Bathroom - Walk-In Shower, Tub Shower, Built-Ins, Carpet, CeilngFan(s), Crown Molding, Pantry, Recessed Lighting, Upgraded Countertops, Walk-in Closet(s), Shades/Blinds, Wood Floors, Additional Stairway
Garages
Garage - Side Entry, Garage Door Opener, Inside Access, Oversized
Interior
- Interior FeaturesFloor Plan-Traditional
- HeatingForced Air
- CoolingCentral A/C
- Has BasementYes
- FireplaceYes
- # of Fireplaces1
- FireplacesBrick, Gas/Propane
- # of Stories2
- Stories2 Story
Appliances
Built-In Microwave, Built-In Range, Oven-Double, Range hood, Disposal, Refrigerator, Stainless Steel Appliances, Washer, Dryer
Basement
Full, Fully Finished, Daylight, Full, Heated, Interior Access, Outside Entrance, Sump Pump, Poured Concrete
Exterior
- ExteriorStone, Stucco, Vinyl Siding
- RoofShingle
- FoundationConcrete Perimeter
Exterior Features
Exterior Lighting, Extensive Hardscape, Sidewalks, Patio
Lot Description
Front Yard, Level, Rear Yard, SideYard(s)
School Information
- DistrictGARNET VALLEY
- MiddleGARNET VALLEY
- HighGARNET VALLEY
Additional Information
- Date ListedNovember 3rd, 2025
- Days on Market6
- ZoningRES
Listing Details
- Office Contact6105651995
Office
Keller Williams Real Estate - Media
Price Change History for 4 Rigby Ct, GARNET VALLEY, PA (MLS® #PADE2103192)
| Date | Details | Price | Change |
|---|---|---|---|
| Active (from Coming Soon) | – | – |
 © 2020 BRIGHT, All Rights Reserved. Information deemed reliable but not guaranteed. The data relating to real estate for sale on this website appears in part through the BRIGHT Internet Data Exchange program, a voluntary cooperative exchange of property listing data between licensed real estate brokerage firms in which Coldwell Banker Residential Realty participates, and is provided by BRIGHT through a licensing agreement. Real estate listings held by brokerage firms other than Coldwell Banker Residential Realty are marked with the IDX logo and detailed information about each listing includes the name of the listing broker.The information provided by this website is for the personal, non-commercial use of consumers and may not be used for any purpose other than to identify prospective properties consumers may be interested in purchasing. Some properties which appear for sale on this website may no longer be available because they are under contract, have Closed or are no longer being offered for sale. Some real estate firms do not participate in IDX and their listings do not appear on this website. Some properties listed with participating firms do not appear on this website at the request of the seller.
© 2020 BRIGHT, All Rights Reserved. Information deemed reliable but not guaranteed. The data relating to real estate for sale on this website appears in part through the BRIGHT Internet Data Exchange program, a voluntary cooperative exchange of property listing data between licensed real estate brokerage firms in which Coldwell Banker Residential Realty participates, and is provided by BRIGHT through a licensing agreement. Real estate listings held by brokerage firms other than Coldwell Banker Residential Realty are marked with the IDX logo and detailed information about each listing includes the name of the listing broker.The information provided by this website is for the personal, non-commercial use of consumers and may not be used for any purpose other than to identify prospective properties consumers may be interested in purchasing. Some properties which appear for sale on this website may no longer be available because they are under contract, have Closed or are no longer being offered for sale. Some real estate firms do not participate in IDX and their listings do not appear on this website. Some properties listed with participating firms do not appear on this website at the request of the seller.
Listing information last updated on November 8th, 2025 at 8:15pm CST.


