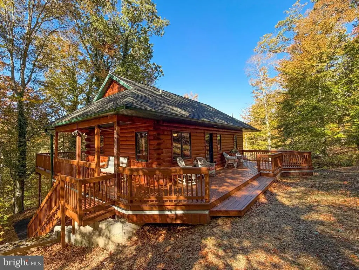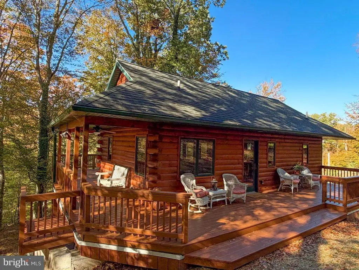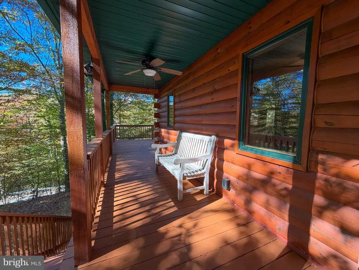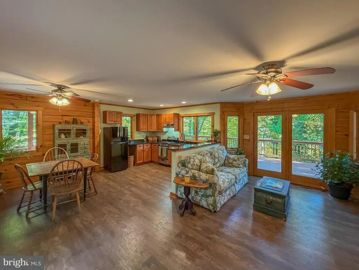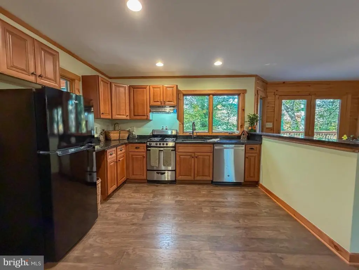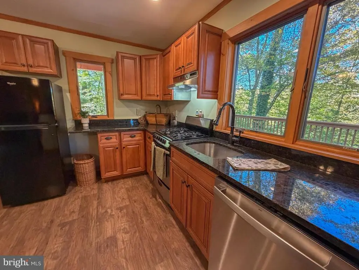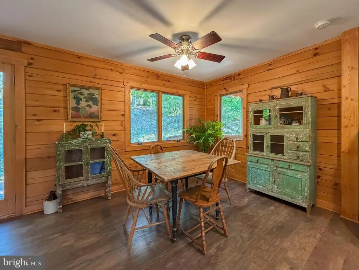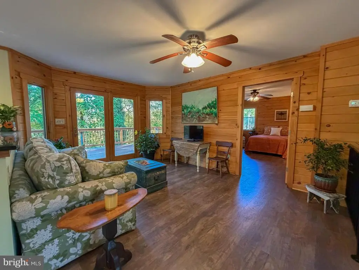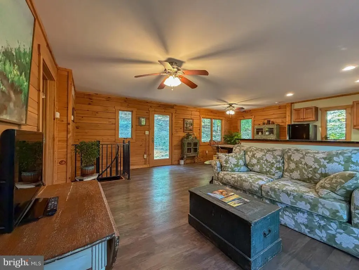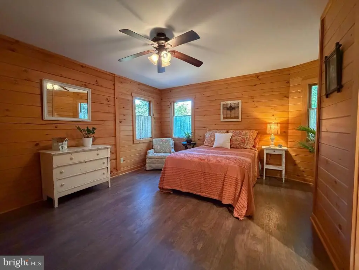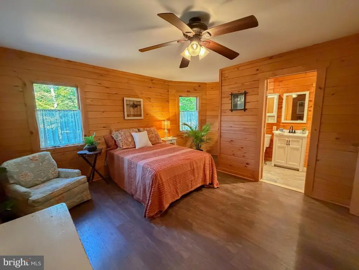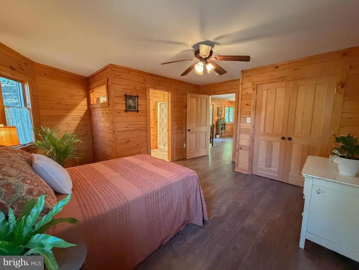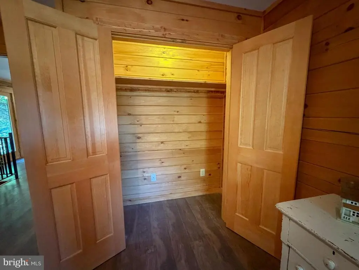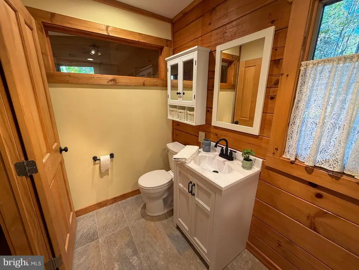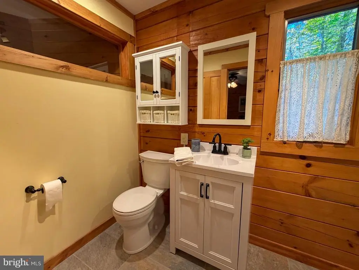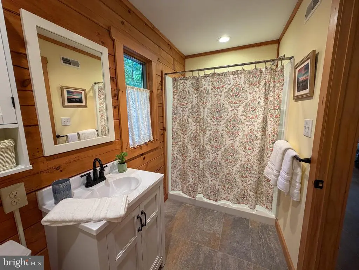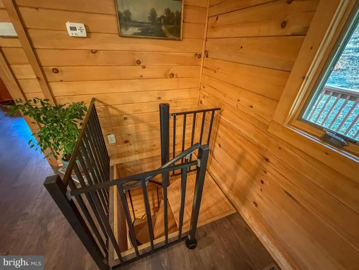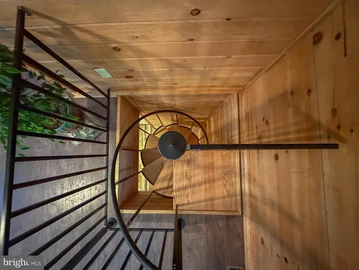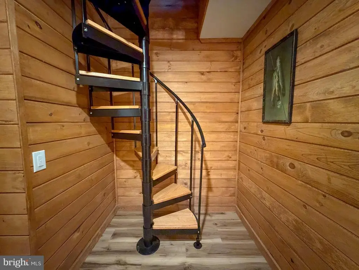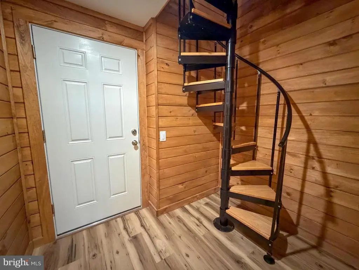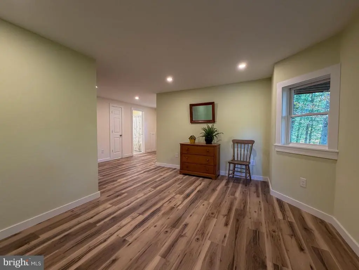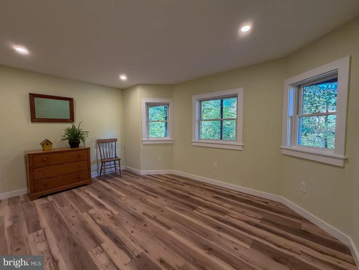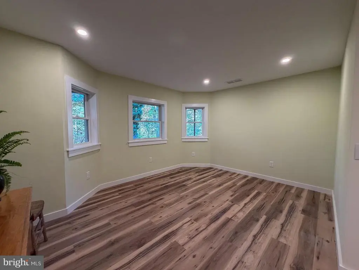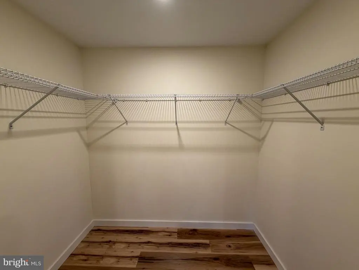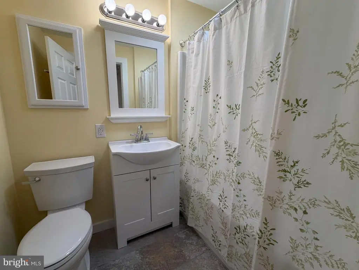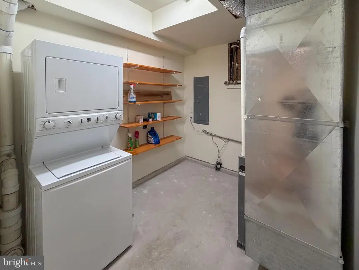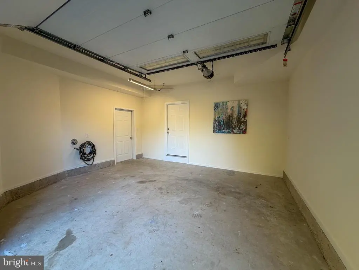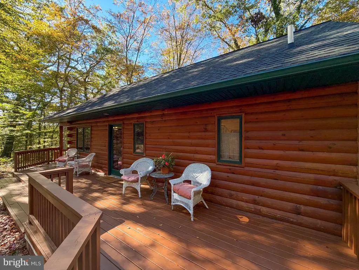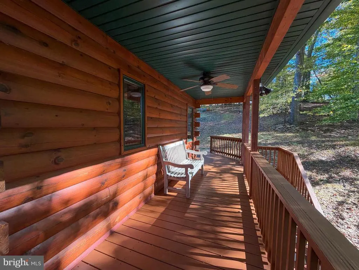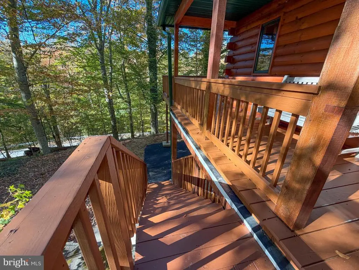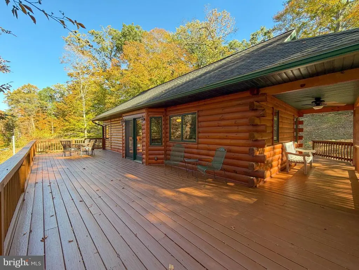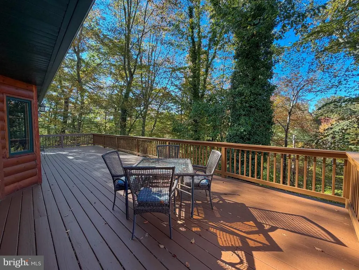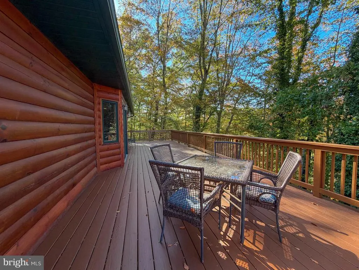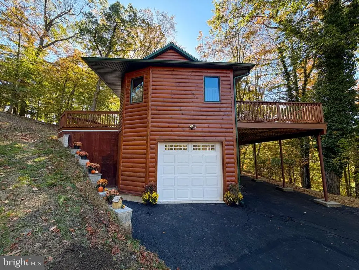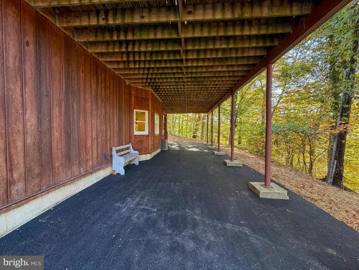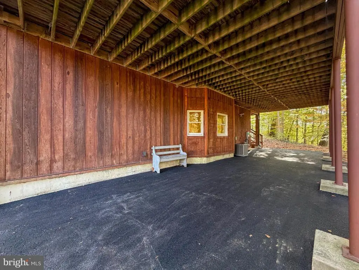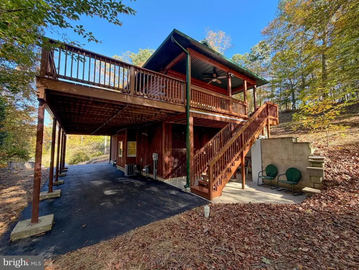Find us on...
Dashboard
- 2 Beds
- 2 Baths
- 1,250 Sqft
- 1½ Acres
571 Mount Alverno Rd
One-of-a-kind, unique custom-built log cabin is perfectly situated on a private one-acre lot, surrounded by secluded township-owned open space that offers peace, privacy, and a deep connection to nature. Crafted with authentic log construction and thoughtfully updated with modern amenities, the home features a spacious wraparound deck. A second deck at the main entrance adds to the welcoming charm and outdoor living appeal. Inside, the open floor plan showcases knotty pine and a beautifully upgraded kitchen that flows seamlessly into the great room and dining area, creating a warm and inviting atmosphere. The master bedroom is a serene retreat with a ceiling fan, a large double closet, and an en-suite bathroom featuring ceramic tile and a luxurious walk-in double shower. From the main living area, step out onto the expansive deck that connects to a covered side deck equipped with its own ceiling fan—perfect for relaxing in any season. The lower level, accessible via a spiral staircase, garage, or covered side entrance, includes a spacious second bedroom with curved triple double-hung windows, recessed lighting, and a walk-in closet. A full bathroom with ceramic tile and a shower/tub combo, along with access to the laundry room, utility area, and generous storage space, completes the lower level. Additional highlights include a large one-car attached garage with finished walls and interior access, and a lower-level vestibule featuring a spiral staircase with wood treads. This fully updated property is a true nature lover’s dream, offering unmatched tranquility while remaining close to all major arteries. Located less than 30 minutes from Philadelphia International Airport, Wilmington, West Chester, and Center City—with regional rail access under a mile away—this exceptional home combines rustic charm with unbeatable convenience. Schedule showing today and experience the magic of this extraordinary retreat.
Essential Information
- MLS® #PADE2102570
- Price$550,000
- Bedrooms2
- Bathrooms2.00
- Full Baths2
- Square Footage1,250
- Acres1.05
- Year Built2013
- TypeResidential
- Sub-TypeDetached
- StyleLog Home
- StatusActive Under Contract
Community Information
- Address571 Mount Alverno Rd
- AreaMiddletown Twp
- SubdivisionNONE AVAILABLE
- CityMEDIA
- CountyDELAWARE-PA
- StatePA
- MunicipalityMIDDLETOWN TWP
- Zip Code19063
Amenities
- # of Garages1
Amenities
Bathroom - Stall Shower, Bathroom - Tub Shower, Bathroom - Walk-In Shower, Ceiling Fan(s), Recessed Lighting, Spiral Staircase, Upgraded Countertops, Walk-in Closet(s)
Parking
Asphalt Driveway, Paved Driveway
Garages
Built In, Garage - Side Entry, Garage Door Opener, Inside Access, Oversized
View
Panoramic, Scenic Vista, Trees/Woods
Interior
- Interior FeaturesFloor Plan - Open
- Heating90% Forced Air
- CoolingCentral A/C
- Has BasementYes
- Stories2
Appliances
Built-In Range, Dishwasher, Dryer - Electric, Exhaust Fan, Oven - Self Cleaning, Oven/Range - Gas, Range Hood, Refrigerator, Washer, Water Heater
Basement
Garage Access, Heated, Outside Entrance, Interior Access, Walkout Level, Windows, Fully Finished, Full
Exterior
- ExteriorLog
- RoofAsphalt
- ConstructionLog
Exterior Features
Flood Lights,Deck(s),Breezeway,Wrap Around
Lot Description
Adjoins - Open Space, Backs to Trees, Front Yard, Rear Yard, Secluded, SideYard(s)
Windows
Double Hung, Insulated, Screens
Foundation
Slab, Concrete Perimeter, Block
School Information
- DistrictROSE TREE MEDIA
- ElementaryINDIAN LANE
- MiddleSPRINGTON LAKE
- HighPENNCREST
Additional Information
- Date ListedOctober 27th, 2025
- Days on Market4
- ZoningRES
Listing Details
- OfficeColdwell Banker Realty
- Office Contact6105661100
Price Change History for 571 Mount Alverno Rd, MEDIA, PA (MLS® #PADE2102570)
| Date | Details | Price | Change |
|---|---|---|---|
| Active Under Contract (from Active) | – | – |
 © 2020 BRIGHT, All Rights Reserved. Information deemed reliable but not guaranteed. The data relating to real estate for sale on this website appears in part through the BRIGHT Internet Data Exchange program, a voluntary cooperative exchange of property listing data between licensed real estate brokerage firms in which Coldwell Banker Residential Realty participates, and is provided by BRIGHT through a licensing agreement. Real estate listings held by brokerage firms other than Coldwell Banker Residential Realty are marked with the IDX logo and detailed information about each listing includes the name of the listing broker.The information provided by this website is for the personal, non-commercial use of consumers and may not be used for any purpose other than to identify prospective properties consumers may be interested in purchasing. Some properties which appear for sale on this website may no longer be available because they are under contract, have Closed or are no longer being offered for sale. Some real estate firms do not participate in IDX and their listings do not appear on this website. Some properties listed with participating firms do not appear on this website at the request of the seller.
© 2020 BRIGHT, All Rights Reserved. Information deemed reliable but not guaranteed. The data relating to real estate for sale on this website appears in part through the BRIGHT Internet Data Exchange program, a voluntary cooperative exchange of property listing data between licensed real estate brokerage firms in which Coldwell Banker Residential Realty participates, and is provided by BRIGHT through a licensing agreement. Real estate listings held by brokerage firms other than Coldwell Banker Residential Realty are marked with the IDX logo and detailed information about each listing includes the name of the listing broker.The information provided by this website is for the personal, non-commercial use of consumers and may not be used for any purpose other than to identify prospective properties consumers may be interested in purchasing. Some properties which appear for sale on this website may no longer be available because they are under contract, have Closed or are no longer being offered for sale. Some real estate firms do not participate in IDX and their listings do not appear on this website. Some properties listed with participating firms do not appear on this website at the request of the seller.
Listing information last updated on November 28th, 2025 at 4:51am CST.


