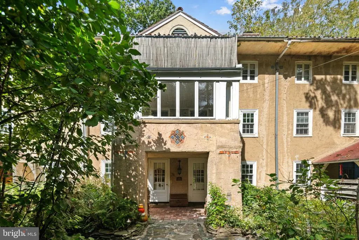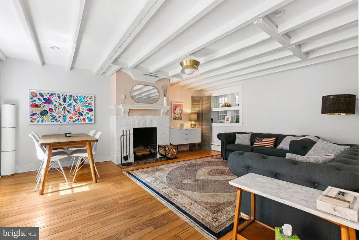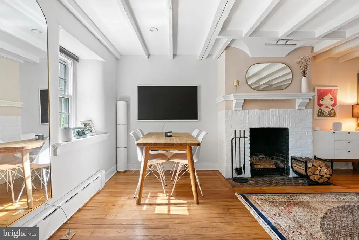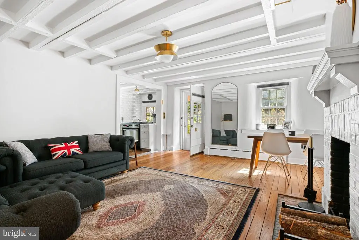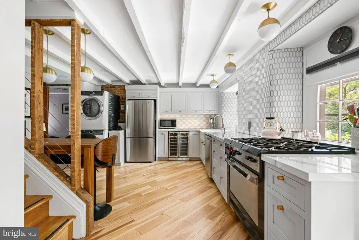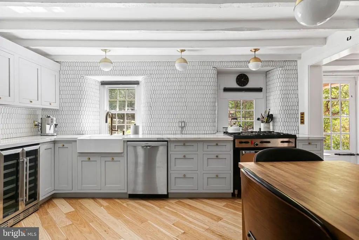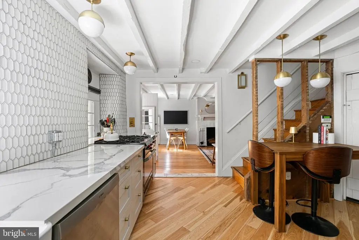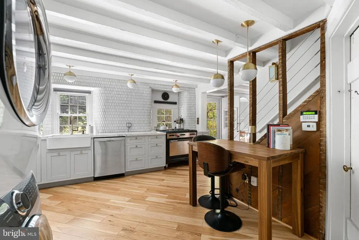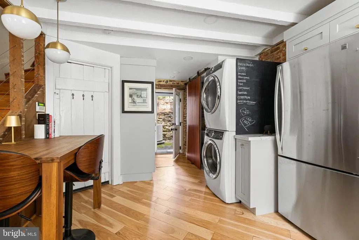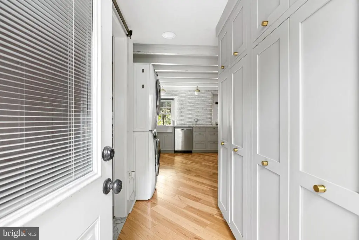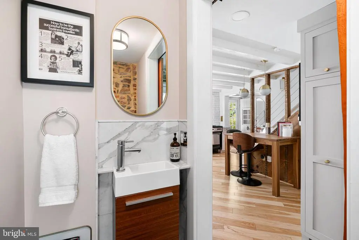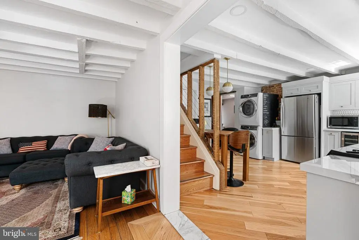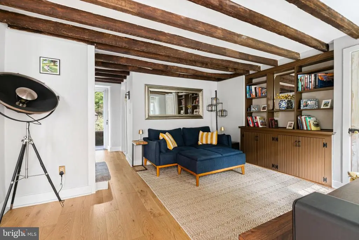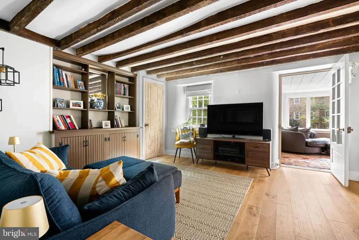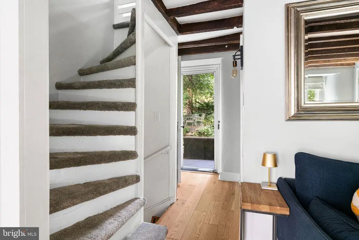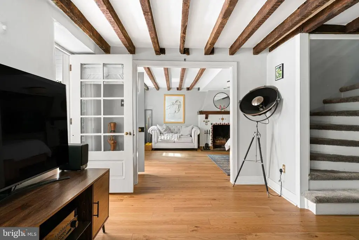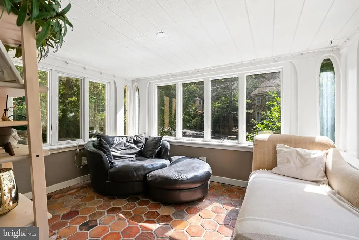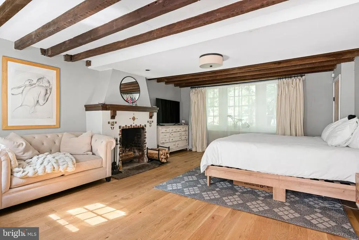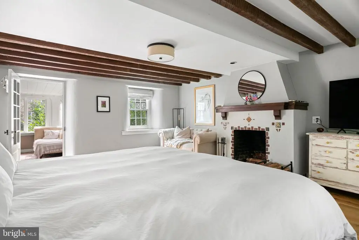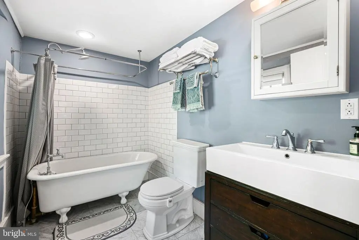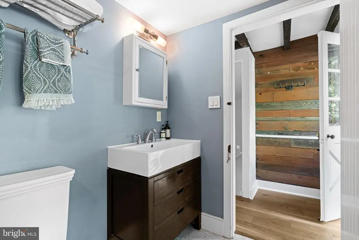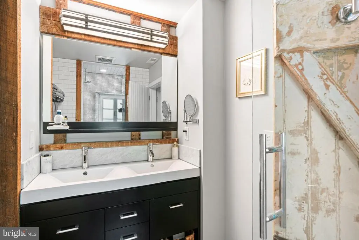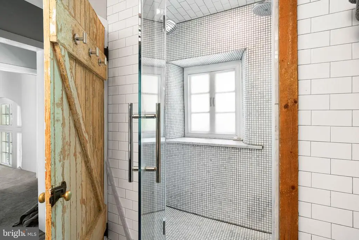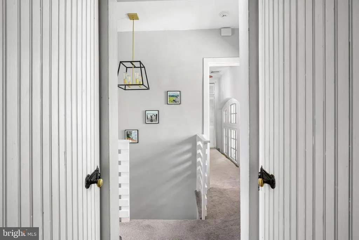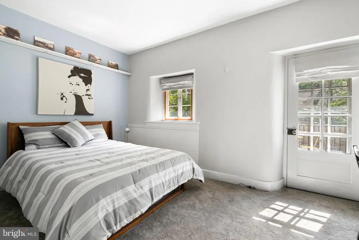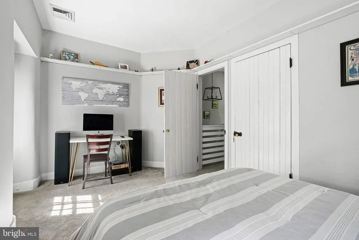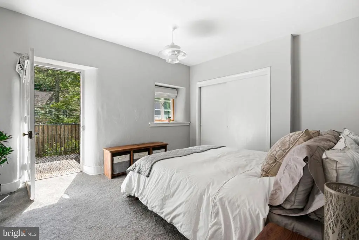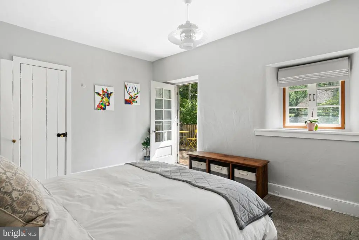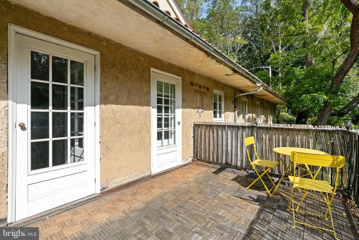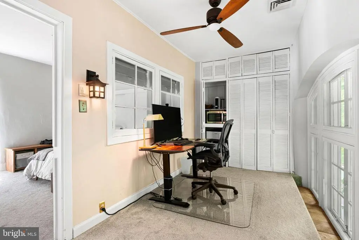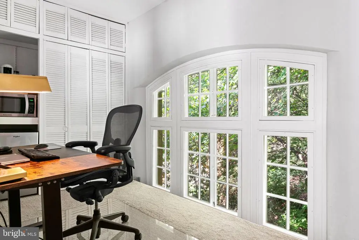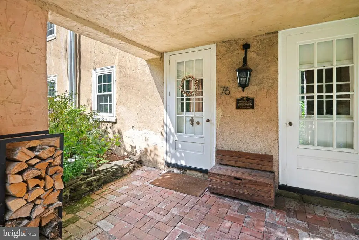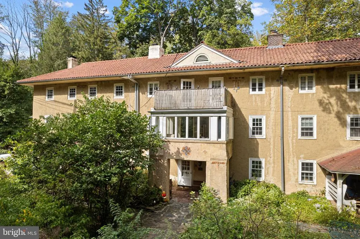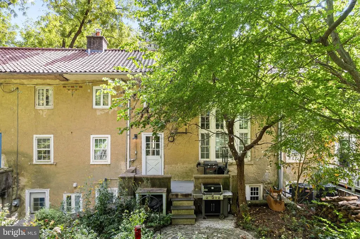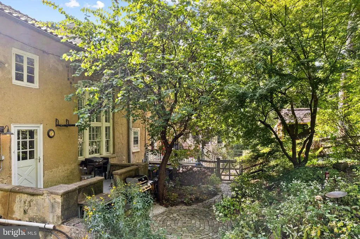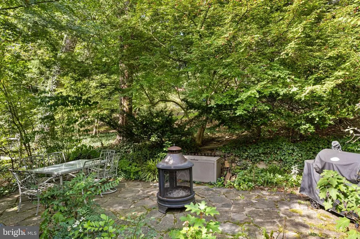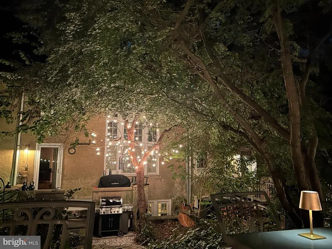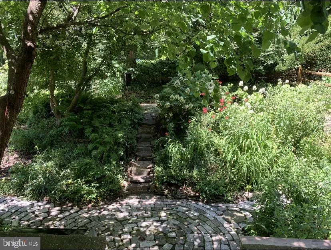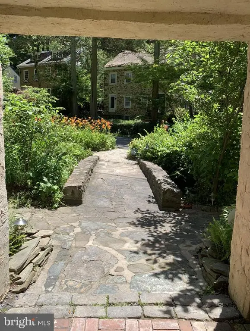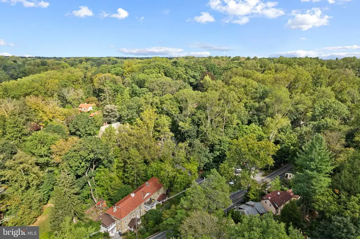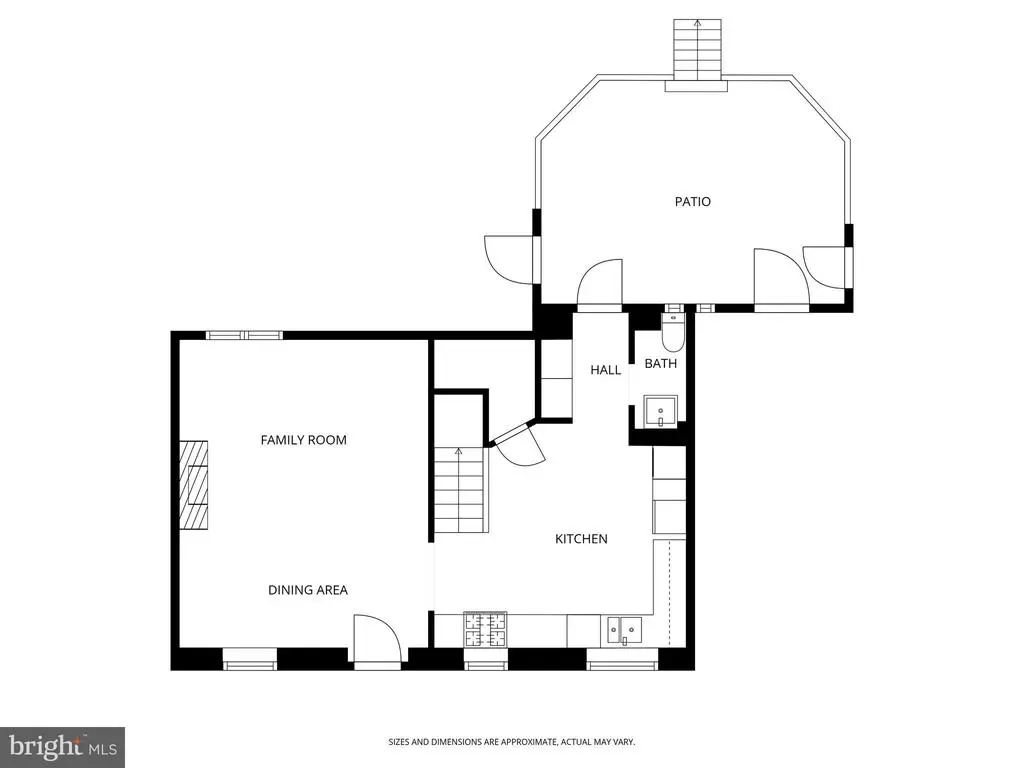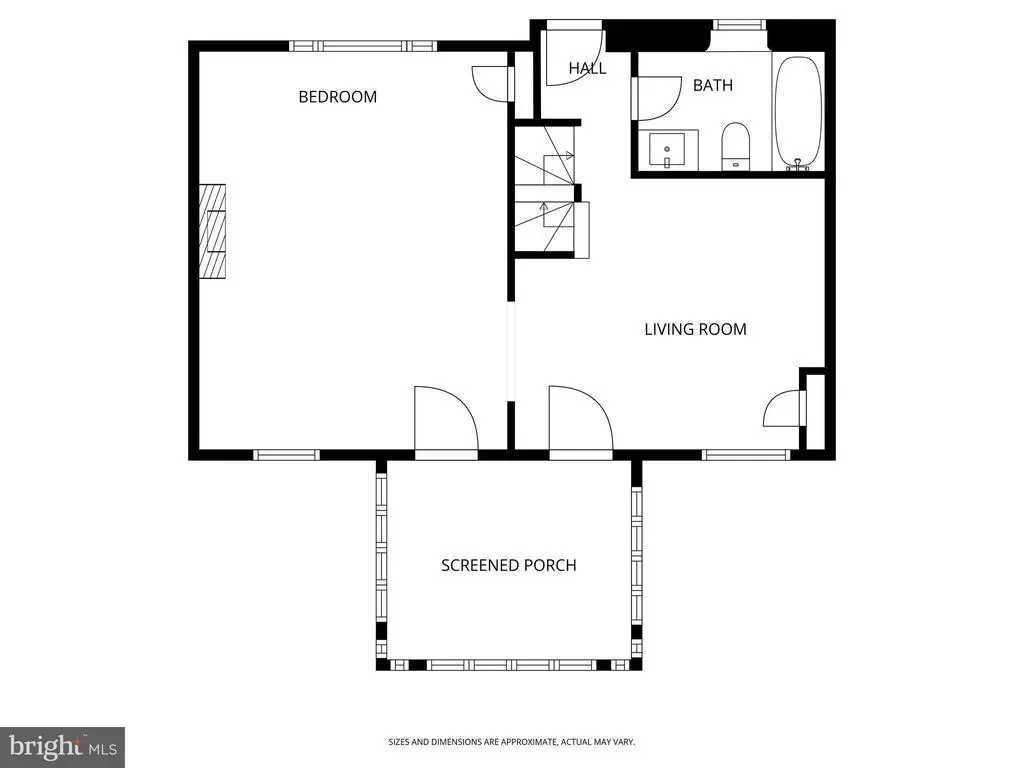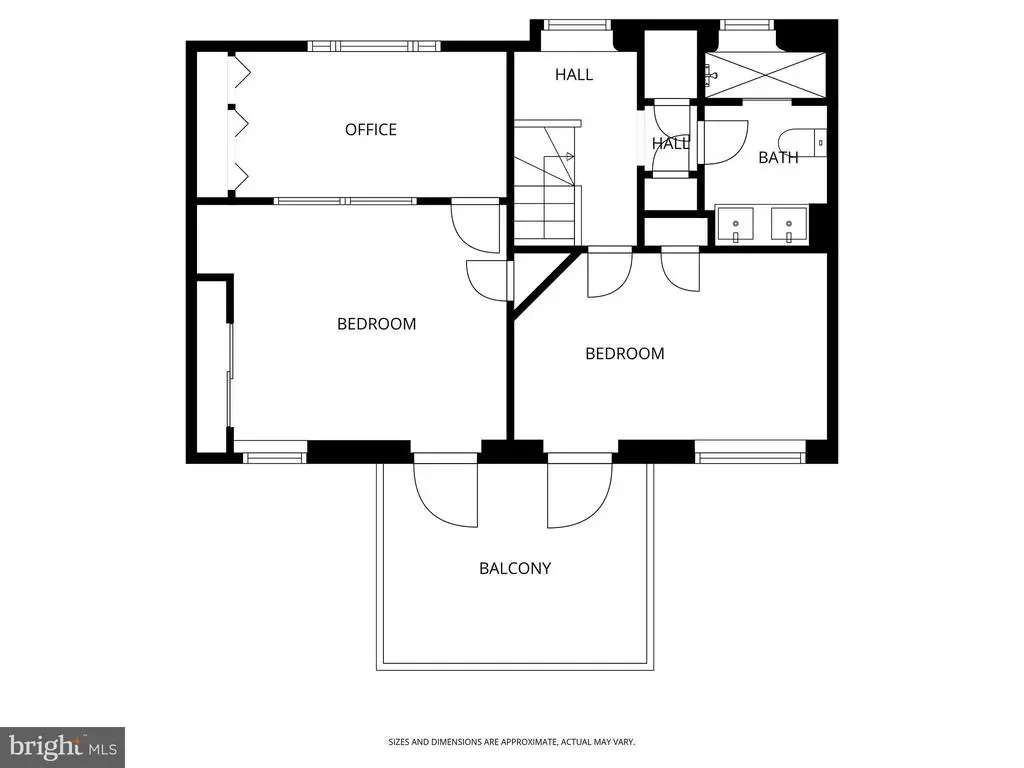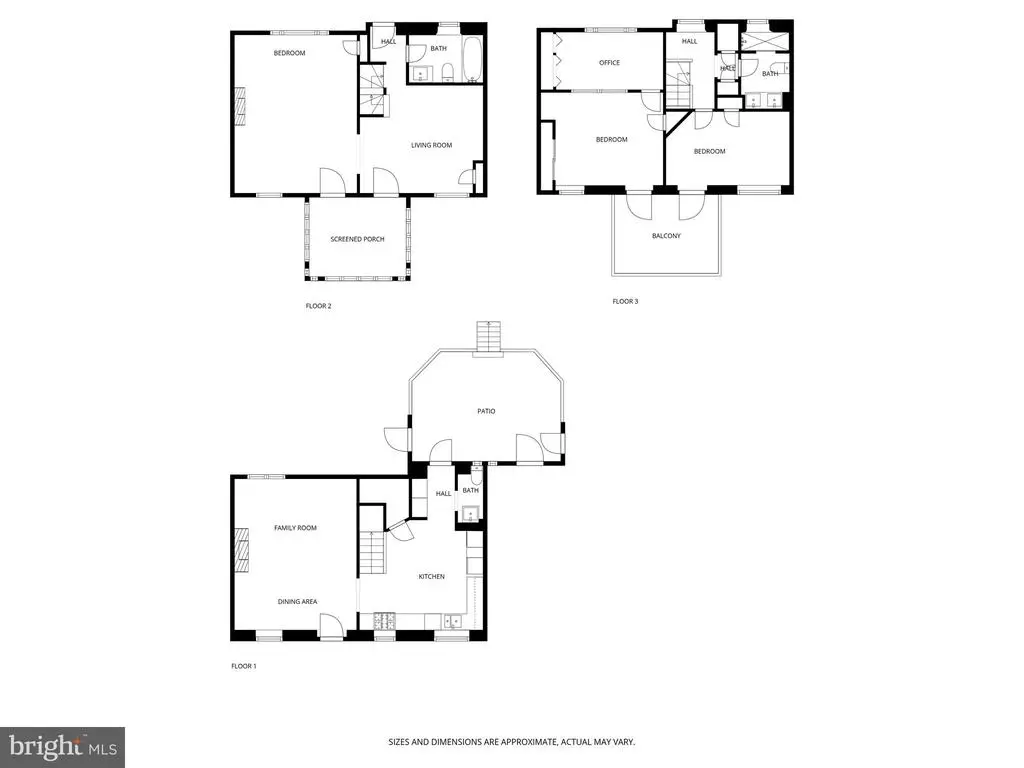Find us on...
Dashboard
- 3 Beds
- 2½ Baths
- 2,112 Sqft
- .11 Acres
76 W Rose Valley
Historic Rose Valley Borough Twin Home with Timeless Character and Modern Comforts - This 3-bedroom, 3-bath home spans over 2112 square feet Situated in the historic core of the desirable Rose Valley borough, this attached home offers both old-world character in addition to beautifully and sustainably renewed living spaces. Maintaining the cozy European Lodge feel, this home has been tastefully renovated in the spirit of the Arts & Crafts philosophy, with a hint of Quaker simplicity, as well as a more modern design aesthetic in the bathrooms and kitchen to appeal to today’s discerning homebuyer. Originally constructed in the mid 1800’s as tenement housing for workers of the nearby mill, in 1901, William Price - architect and Rose Valley’s founder, renovated the complex into three single family dwellings. This “Guest House” provided lodging for traveling artists during the early part of the 20th century at a time when Rose Valley was ensconced in the Arts & Crafts movement. This home boasts exposed wood beams, 21” thick stone walls, beautifully curved window casings, fluted Italian tiles, hardwood floors, and Mercer tile fireplaces. The main floor layout has a combined lounge and dining area open to the Kitchen, as well as offering a convenient Powder Room, Utility Room, and provides easy access to a back patio and garden. The kitchen features Amish-made shaker inset cabinetry, porcelain countertops, farm sink with brass gooseneck faucet, integrated wine fridge, bistro lighting, hickory floors with radiant heat, a generous adjustable pantry, and a modern laundry area set by exposed brick as well as energy efficient windows throughout. On the second floor, you’ll find a Living Room featuring built-in bookcases; a Sun Porch with reclaimed French Terra Cotta tile and radiant heat; the spacious Main Bedroom with fireplace; and an updated bathroom with large trough sink and a claw foot tub with subway tile. Both lounge and bedroom have new (2023) solid natural oak wide plank flooring throughout and this level offers second floor access to a patio space and the garden. The third floor boasts a beautifully designed bathroom with double sinks, a Carrara marble double shower; an office overlooking the rear garden through its north-facing cathedral window; two other bedrooms which both lead to a Sun Deck/Balcony, from which you can survey the borough’s green space across the street. Award-winning Wallingford-Swarthmore School District, conveniently close to Media, Swarthmore, and the SEPTA station, with easy access to Philadelphia and the airport.
Essential Information
- MLS® #PADE2101228
- Price$530,000
- Bedrooms3
- Bathrooms2.50
- Full Baths2
- Half Baths1
- Square Footage2,112
- Acres0.11
- Year Built1816
- TypeResidential
- Sub-TypeInterior Row/Townhouse
- StyleConverted Dwelling
- StatusPending
Community Information
- Address76 W Rose Valley
- AreaRose Valley Boro
- SubdivisionROSE VALLEY
- CityROSE VALLEY
- CountyDELAWARE-PA
- StatePA
- MunicipalityROSE VALLEY BORO
- Zip Code19086
Amenities
- ParkingPrivate, Paved Parking
Interior
- HeatingHot Water
- CoolingCentral A/C
- FireplaceYes
- # of Fireplaces2
- Stories3
Exterior
- ExteriorStucco, Stone
- ConstructionStucco, Stone
- FoundationCrawl Space
School Information
- DistrictWALLINGFORD-SWARTHMORE
- HighSTRATH HAVEN
Additional Information
- Date ListedOctober 9th, 2025
- Days on Market12
- ZoningRESIDENTIAL
Listing Details
- OfficeKeller Williams Main Line
- Office Contact6105200100
Price Change History for 76 W Rose Valley, ROSE VALLEY, PA (MLS® #PADE2101228)
| Date | Details | Price | Change |
|---|---|---|---|
| Pending (from Active) | – | – | |
| Price Reduced (from $547,500) | $530,000 | $17,500 (3.20%) |
 © 2020 BRIGHT, All Rights Reserved. Information deemed reliable but not guaranteed. The data relating to real estate for sale on this website appears in part through the BRIGHT Internet Data Exchange program, a voluntary cooperative exchange of property listing data between licensed real estate brokerage firms in which Coldwell Banker Residential Realty participates, and is provided by BRIGHT through a licensing agreement. Real estate listings held by brokerage firms other than Coldwell Banker Residential Realty are marked with the IDX logo and detailed information about each listing includes the name of the listing broker.The information provided by this website is for the personal, non-commercial use of consumers and may not be used for any purpose other than to identify prospective properties consumers may be interested in purchasing. Some properties which appear for sale on this website may no longer be available because they are under contract, have Closed or are no longer being offered for sale. Some real estate firms do not participate in IDX and their listings do not appear on this website. Some properties listed with participating firms do not appear on this website at the request of the seller.
© 2020 BRIGHT, All Rights Reserved. Information deemed reliable but not guaranteed. The data relating to real estate for sale on this website appears in part through the BRIGHT Internet Data Exchange program, a voluntary cooperative exchange of property listing data between licensed real estate brokerage firms in which Coldwell Banker Residential Realty participates, and is provided by BRIGHT through a licensing agreement. Real estate listings held by brokerage firms other than Coldwell Banker Residential Realty are marked with the IDX logo and detailed information about each listing includes the name of the listing broker.The information provided by this website is for the personal, non-commercial use of consumers and may not be used for any purpose other than to identify prospective properties consumers may be interested in purchasing. Some properties which appear for sale on this website may no longer be available because they are under contract, have Closed or are no longer being offered for sale. Some real estate firms do not participate in IDX and their listings do not appear on this website. Some properties listed with participating firms do not appear on this website at the request of the seller.
Listing information last updated on November 19th, 2025 at 12:33am CST.


