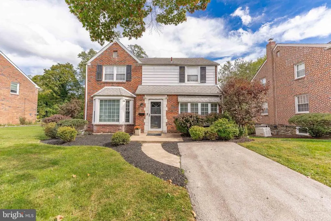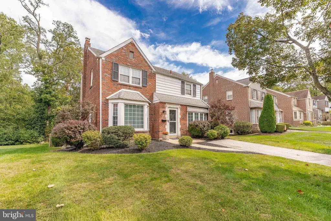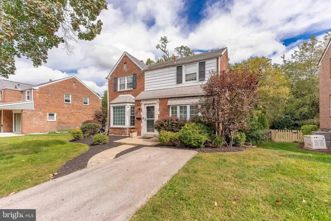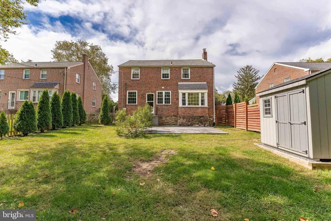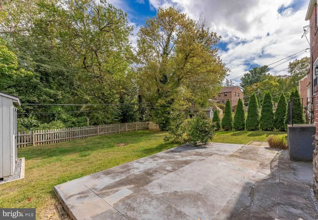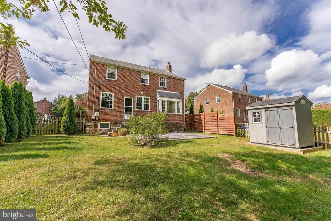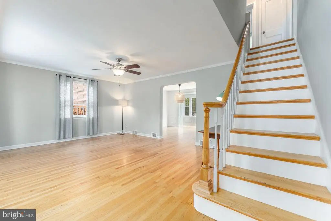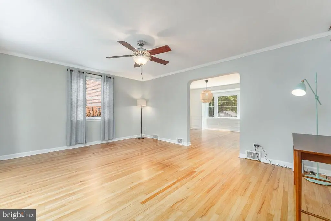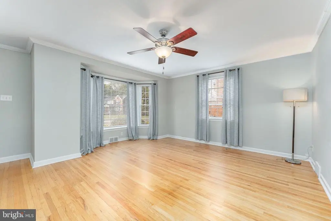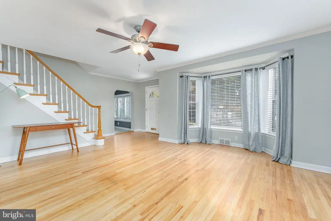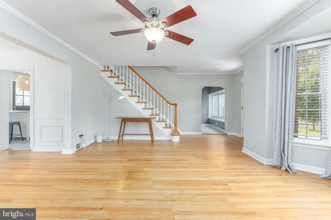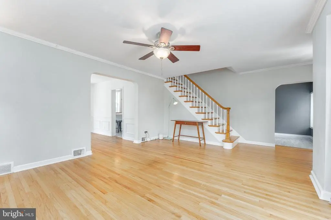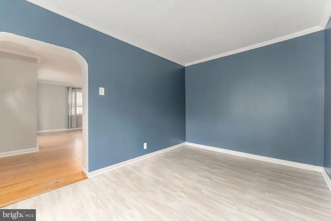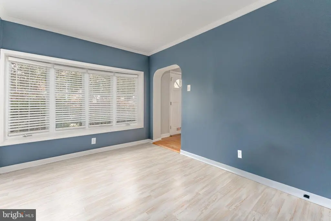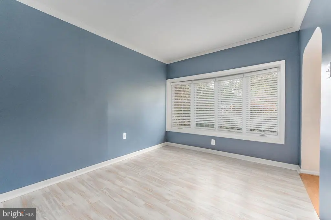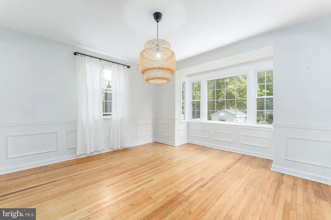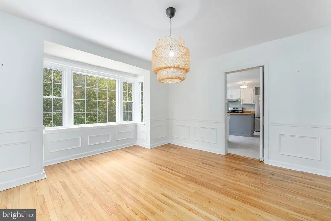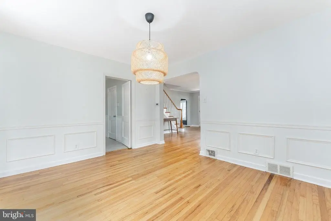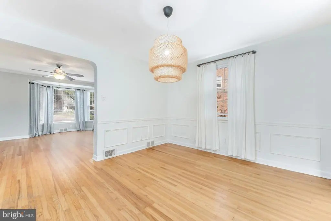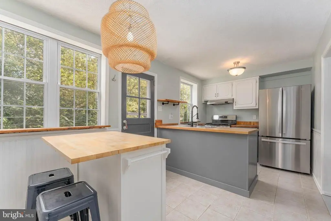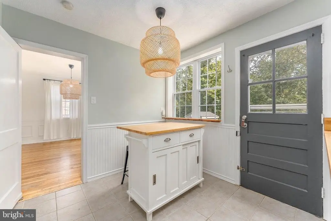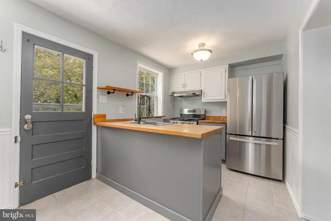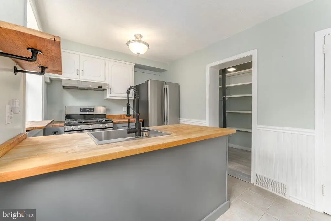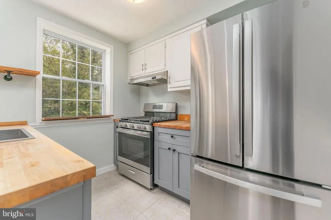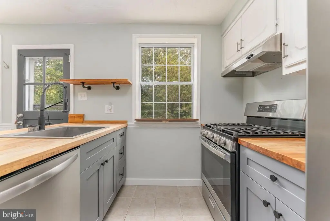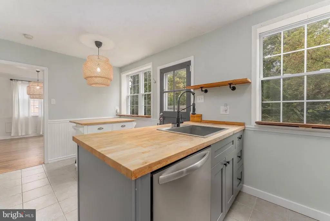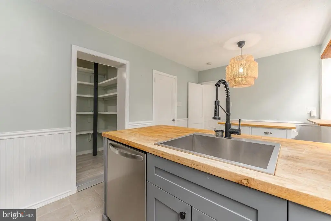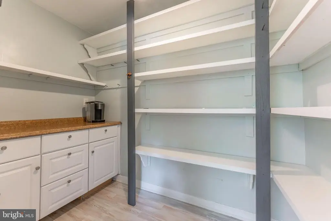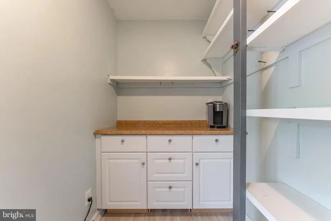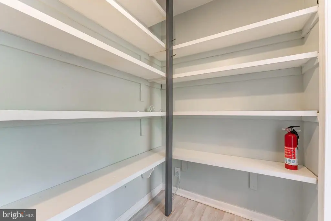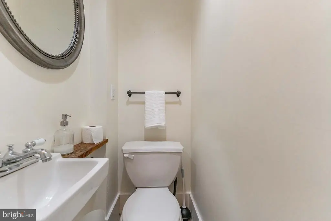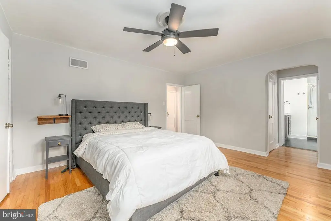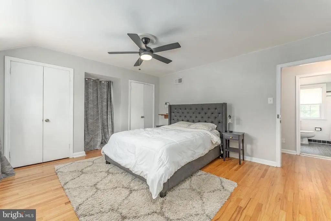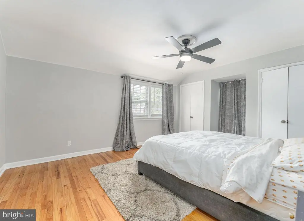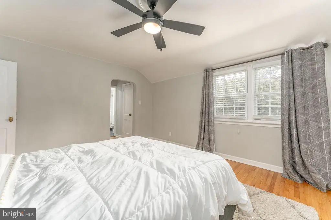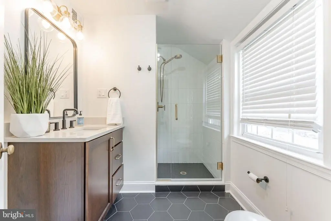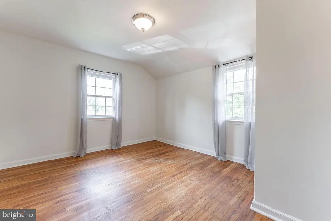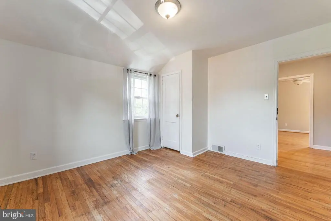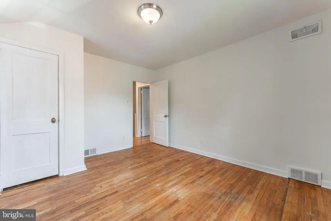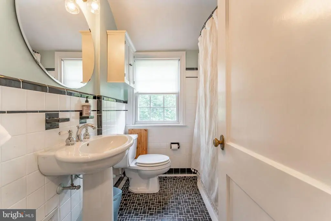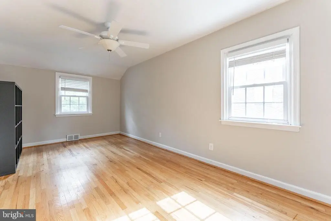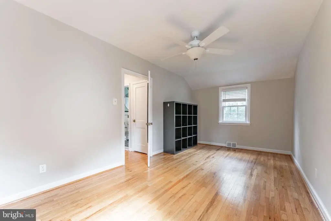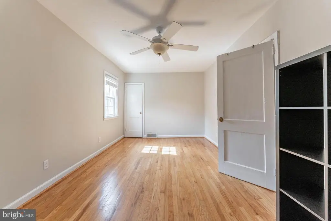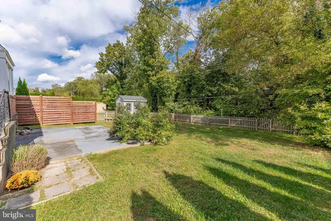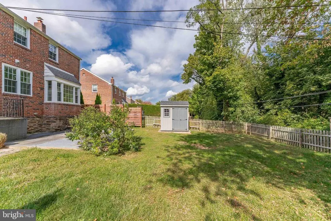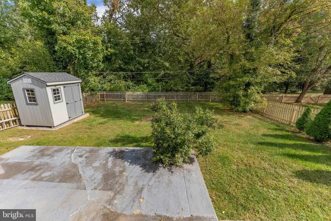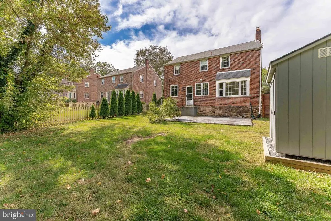Find us on...
Dashboard
- 3 Beds
- 2½ Baths
- 1,761 Sqft
- .17 Acres
1807 Earlington Rd
Welcome to 1807 Earlington Road, a beautifully maintained 3-bedroom, 2.5-bath single-family home in the desirable Woodmere neighborhood of Havertown. A two-car driveway leads to a charming front walkway and entry. Inside, the living room features hardwood floors, crown molding, a ceiling fan with light, and a large bay window overlooking the front yard. An arched doorway opens to the formal dining room, complete with hardwood floors, a chandelier, and elegant chair rail molding. To the right of the entry, a sunlit home office offers crown molding and a bow window that creates an inviting, light-filled workspace.The eat-in kitchen offers tile flooring, stainless steel appliances, a peninsula with a wood countertop, a portable island, a walk-in pantry that also serves as a perfect spot for a bar or morning coffee station, and access to the backyard. The refrigerator, oven, and dishwasher have all been recently updated. The backyard backs to Cobbs Creek, providing natural privacy and a tranquil setting. A new fenced area, cement patio, and newer shed make this an ideal space for entertaining or relaxing outdoors. A convenient powder room with tile floors completes the main level. Upstairs, the primary bedroom features hardwood floors, a ceiling fan with a light, two closets, and a remodeled en-suite bath with tile flooring, single-sink vanity, and step-in tile shower. Two additional bedrooms, also with hardwood floors, are perfect for guests or family. A linen closet and a second full bathroom with tile floors and a tile tub/shower combo complete this level. The lower level offers an unfinished basement with a laundry area, utility sink, and updated mechanicals—including a new HVAC system and new water heater. The basement provides ample storage space. This home combines comfort, character, and convenience, with nearby local shopping, restaurants, parks all within easy reach, and within walking distance to the Wynnewood Road train station. Don’t miss the opportunity to make this well-cared-for Havertown home your own.
Essential Information
- MLS® #PADE2101132
- Price$550,000
- Bedrooms3
- Bathrooms2.50
- Full Baths2
- Half Baths1
- Square Footage1,761
- Acres0.17
- Year Built1950
- TypeResidential
- Sub-TypeDetached
- StyleColonial
- StatusPending
Community Information
- Address1807 Earlington Rd
- AreaHaverford Twp
- SubdivisionWOODMERE
- CityHAVERTOWN
- CountyDELAWARE-PA
- StatePA
- MunicipalityHAVERFORD TWP
- Zip Code19083
Amenities
- ParkingPaved Driveway
- ViewGarden/Lawn, Trees/Woods
Amenities
Attic, Bathroom - Tub Shower, Bathroom - Walk-In Shower, Ceiling Fan(s), Chair Railings, Crown Moldings, Formal/Separate Dining Room, Pantry, Wainscotting, Walk-in Closet(s), Wet/Dry Bar, Wood Floors
Interior
- Has BasementYes
- Stories2
Appliances
Dishwasher, Disposal, Dryer, Exhaust Fan, Oven - Self Cleaning, Oven/Range - Gas, Range Hood, Refrigerator, Stainless Steel Appliances, Washer, Water Heater
Heating
Programmable Thermostat, Heat Pump(s)
Cooling
Central A/C, Ceiling Fan(s), Programmable Thermostat
Basement
Interior Access, Unfinished, Windows
Exterior
- ExteriorBrick
- WindowsBay/Bow, Casement, Vinyl Clad
- RoofPitched, Shingle
- ConstructionBrick
Exterior Features
Exterior Lighting,Sidewalks,Street Lights,Patio(s),Picket,Wood
Lot Description
Backs to Trees, Front Yard, Rear Yard, SideYard(s)
Foundation
Concrete Perimeter, Active Radon Mitigation
School Information
- DistrictHAVERFORD TOWNSHIP
- ElementaryCHESTNUTWOLD
- MiddleHAVERFORD
- HighHAVERFORD SENIOR
Additional Information
- Date ListedOctober 10th, 2025
- Days on Market4
- ZoningRES
Listing Details
- OfficeRE/MAX Main Line-West Chester
- Office Contact6106922228
Price Change History for 1807 Earlington Rd, HAVERTOWN, PA (MLS® #PADE2101132)
| Date | Details | Price | Change |
|---|---|---|---|
| Pending (from Active) | – | – |
 © 2020 BRIGHT, All Rights Reserved. Information deemed reliable but not guaranteed. The data relating to real estate for sale on this website appears in part through the BRIGHT Internet Data Exchange program, a voluntary cooperative exchange of property listing data between licensed real estate brokerage firms in which Coldwell Banker Residential Realty participates, and is provided by BRIGHT through a licensing agreement. Real estate listings held by brokerage firms other than Coldwell Banker Residential Realty are marked with the IDX logo and detailed information about each listing includes the name of the listing broker.The information provided by this website is for the personal, non-commercial use of consumers and may not be used for any purpose other than to identify prospective properties consumers may be interested in purchasing. Some properties which appear for sale on this website may no longer be available because they are under contract, have Closed or are no longer being offered for sale. Some real estate firms do not participate in IDX and their listings do not appear on this website. Some properties listed with participating firms do not appear on this website at the request of the seller.
© 2020 BRIGHT, All Rights Reserved. Information deemed reliable but not guaranteed. The data relating to real estate for sale on this website appears in part through the BRIGHT Internet Data Exchange program, a voluntary cooperative exchange of property listing data between licensed real estate brokerage firms in which Coldwell Banker Residential Realty participates, and is provided by BRIGHT through a licensing agreement. Real estate listings held by brokerage firms other than Coldwell Banker Residential Realty are marked with the IDX logo and detailed information about each listing includes the name of the listing broker.The information provided by this website is for the personal, non-commercial use of consumers and may not be used for any purpose other than to identify prospective properties consumers may be interested in purchasing. Some properties which appear for sale on this website may no longer be available because they are under contract, have Closed or are no longer being offered for sale. Some real estate firms do not participate in IDX and their listings do not appear on this website. Some properties listed with participating firms do not appear on this website at the request of the seller.
Listing information last updated on November 16th, 2025 at 12:17am CST.


